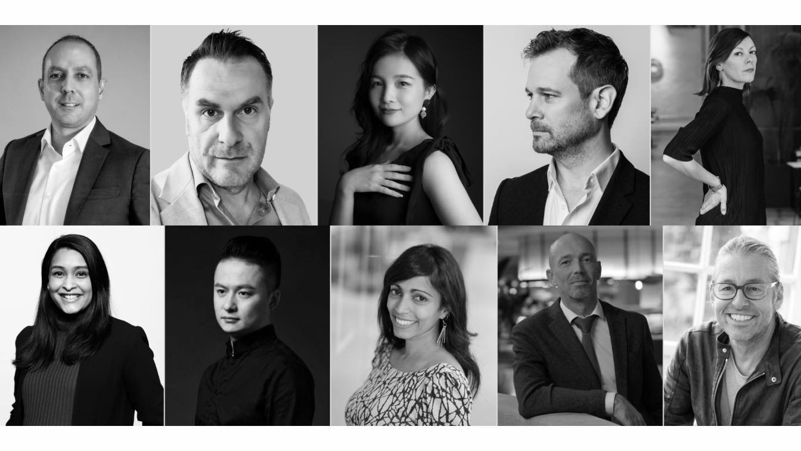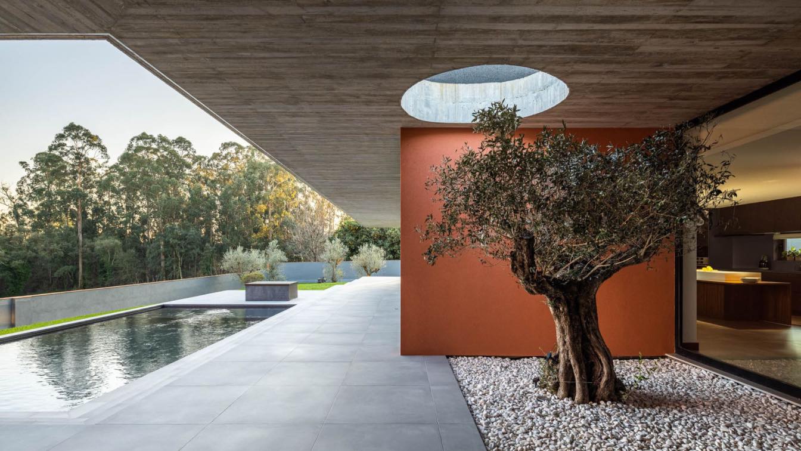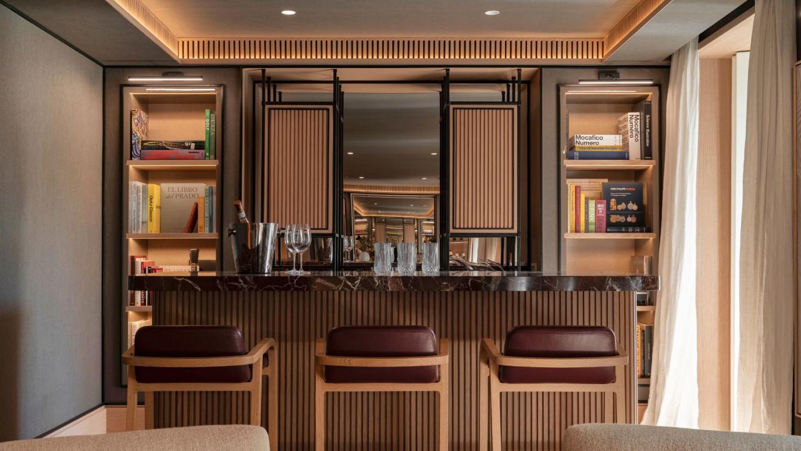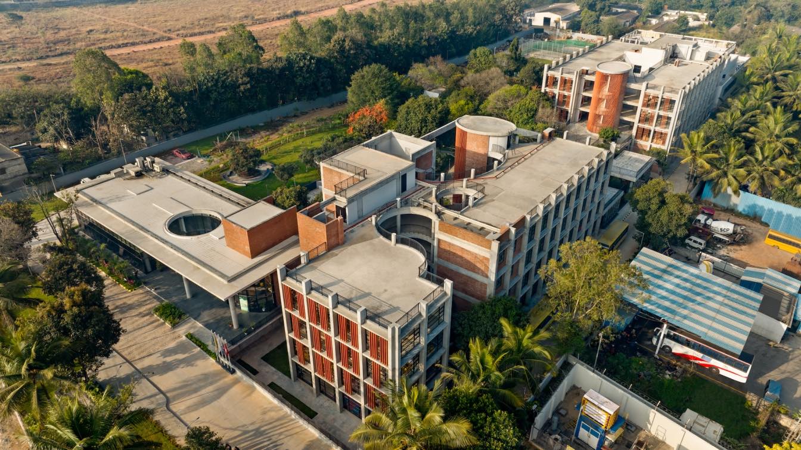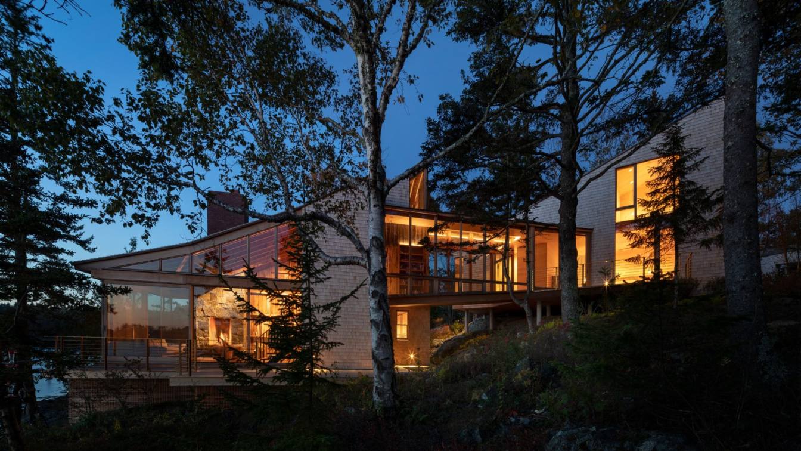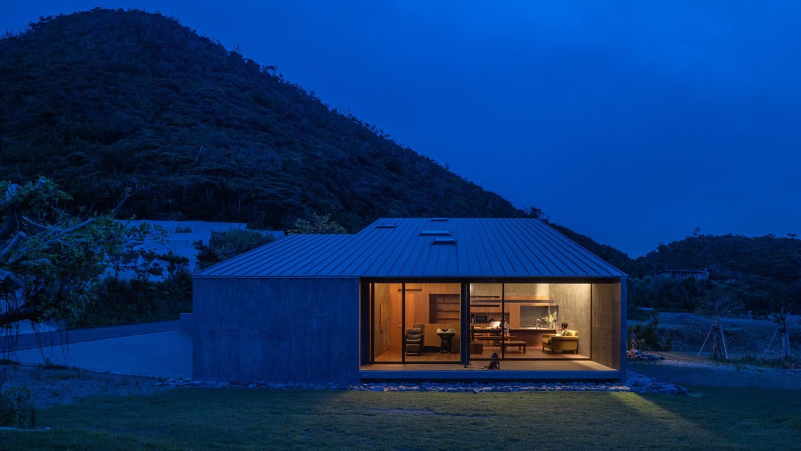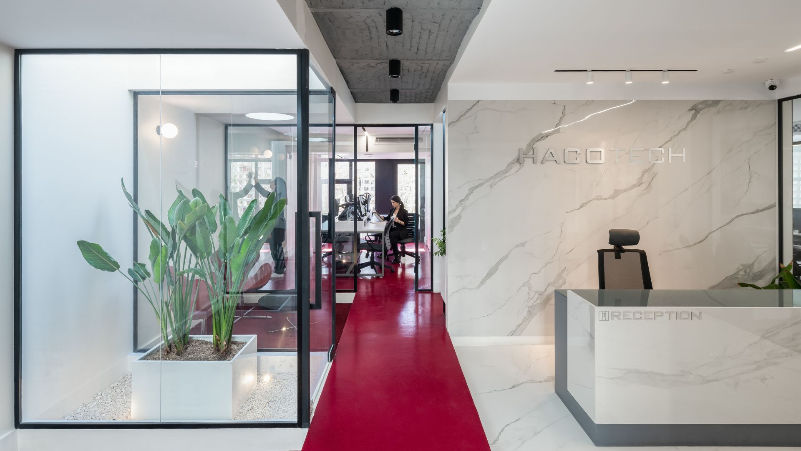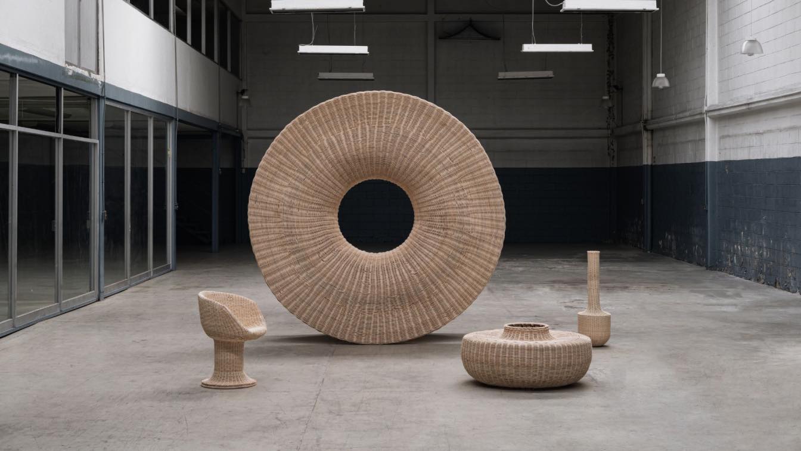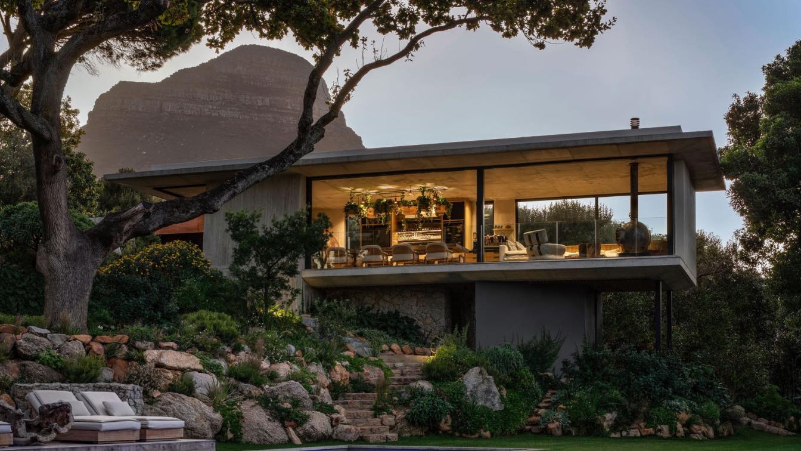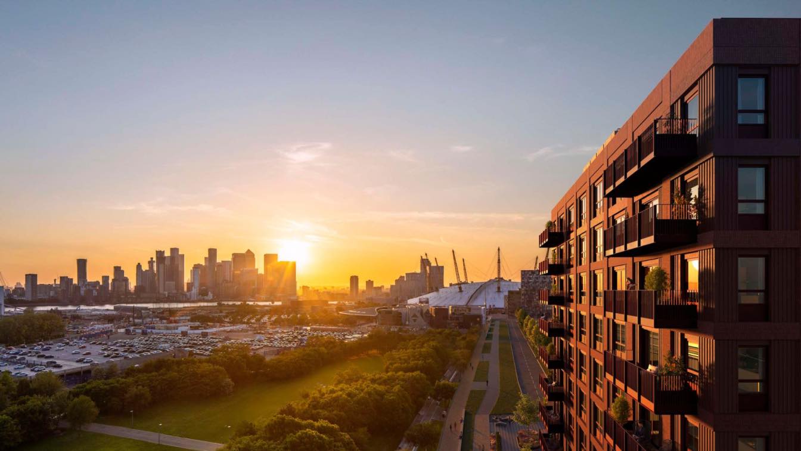8 Renowned Jury Members Join LIV Hospitality Design Awards! The LIV Hospitality Design Awards, a globally recognized platform celebrating excellence in hospitality architecture, interior design, and guest experiences, is thrilled to announce the addition of eight accomplished professionals to its esteemed jury.
Written by
LIV Hospitality Design Awards
Photography
LIV Hospitality Design Awards
A TM House is a T4 typology house, located in the parish of Lamelas - a predominantly rustic area - located on the south side of Santo Tirso. The house seeks a deliberate connection between all its spaces, with respect to the functional relationship of interior and exterior areas and experiences.
Architecture firm
Inception Architects Studio
Location
Lamelas, Santo Tirso, Portugal
Photography
Ivo Tavares Studio
Structural engineer
Alberto Ribeiro
Landscape
Inception Architects Studio
Supervision
Inception Architects Studio
Material
Concrete, glass, steel
Typology
Residential › House
Located in the heart of the vibrant city of Madrid, the latest apartment on the exclusive Villanueva street is a testament to the perfect fusion of classic elegance and timelessness. This spacious 213 square meters apartment with three ample bedrooms has been meticulously designed to create a warm and welcoming atmosphere that adapts to any season,...
Interior design
Cuaik CDS
Photography
Mariola Soberón
Typology
Residential › Apartment
The design for EuroSchool Bannerghatta, Bengaluru breaks the conventional approach to schools by creating an organic built morphology that weaves in the natural with the manmade, the built with the unbuilt.
Architecture firm
Vijay Gupta Architects (VGA)
Location
Banerghatta, Bengaluru, India
Photography
Andre Fanthome
Principal architect
Saurabh Gupta
Design team
Vijay Gupta, Saurabh Gupta, Akanksha Gupta
Completion year
October 2022
Structural engineer
Kamal Sabarwal
Environmental & MEP
Gagan Gupta, RKGA/ Pramod Sharma
Construction
CICON Engineers PVt. ltd., Shobha Projects, Ajay Vats. JLL
Material
Concrete, brick, glass, steel
Typology
Educational Architecture › School
Overlooking the ocean on Mount Desert Island, this family compound comprises two houses: A new ground-up structure, House 7, and the preservation of and addition to an existing mid-century modern pavilion, House 9. Commissioned by a family who have visited this coast for many years, the goal of the project was to create a year-round compound for fa...
Project name
Mount Desert Island Family Compound
Architecture firm
Baird Architects
Location
Mount Desert Island, Maine, USA
Photography
Elizabeth Felicella
Principal architect
Matthew Baird
Design team
Matthew Baird, Principal. Teresa Ball, Principal. Florence Schmitt, Associate. Alice Chai, Associate. Pius Aebi, Project Architect
Collaborators
Chris Parsons, General Contractor
Interior design
Brockshmidt & Coleman
Civil engineer
G.F Johnston and Associates
Structural engineer
Albert Putnam, Associates, LLC
Environmental & MEP
Altieri Associates
Landscape
Emma Kelly Landscape, LLC
Lighting
Fisher Marantz Stone
Supervision
Baird Architects
Visualization
Baird Architects
Tools used
Rhinoceros 3D, AutoCAD
Construction
Chris Parsons
Typology
Residential › House
Designed for an emergency medicine physician and beautician couple with three children and a dog, the house with a small hair salon is located in a lush area overlooking the Pacific Ocean in the northern part of Amami Oshima Island.
Project name
House in Toguchi
Architecture firm
Sakai Architects
Location
Amami Island, Kagoshima, Japan
Photography
Toshihisa Ishii
Principal architect
Kazunori Sakai
Design team
Yukari Hatanaka
Structural engineer
RGB Structure, Masayuki takata
Landscape
Urata garden Design studio
Lighting
DAIKO lighting, Kazuhiko Hanai
Construction
Tsukasa Constructuion. Co. Ltd
Material
Concrete, Wood, Glass
Typology
Residential › House
At first, the expression of this name creates a feeling of duality. Haco+tech is a combination of the names: Hacoupian and technology. This space is the information technology unit of the old and well-known clothing brand “Hacoupian”. The new generation of this collection defined the project. This building was a space for growth and communication b...
Architecture firm
Darkefaza Design Studio
Principal architect
Mahyar Jamshidi
Design team
Tina AlfideFard, Bahareh Pezeshki, Fatemeh Hasanloo, Hanieh Daneshvar, Bita Rezaee, Amirhossein Mohammad
Collaborators
Project Manager & Environmental Graphics: Mahyar Jamshidi
Design year
December 2021
Completion year
June 2022
Construction
Maziar Jamshidi, Saeed Bakhshi
Typology
Commercial › Office Building, Administrative Office
In this commission, which forms part of the artistic residency program of Design Week Mexico, Sebastián Ángeles reflects on the circular economy, sustainability and the importance of crafts to the identity of the country.
Written by
Sebastián Celada
Photography
Courtesy of Sebastián Ángeles
ARRCC presents Glen Villa, a one-of-a-kind contemporary Cape Town home on a beautiful, treed site at the foot of Table Mountain, one of 7 Natural Wonders.
Location
Cape Town, South Africa
Principal architect
Antonio Zaninovic
Design team
Interior Design Team: Jon Case, Wade Nelsen, Clive Schulze. Interior Decor Team: Mark Rielly, Nina Sierra Rubia, Gabriella Duarte, Anna Katharina Schoenberger
Collaborators
Copy by Graham Wood
Lighting
Collaboratively designed by OKHA, Martin Doller, David Reade and ARRCC – each piece differs (see attached press kit for more information)
Material
Concrete, Stone, Wood, Glass
Typology
Residential › Villa
Renowned UK developer Knight Dragon, responsible for the iconic London destination Greenwich Peninsula, have just unveiled brand new apartments for sale at Parkview, the penultimate building in the Peninsula Gardens neighbourhood, comprising studios, one- and two-bedroom units, with prices starting from £417,500.
Photography
CGI of the sunset view from the Parkview building at Peninsula Gardens, Greenwich Peninsula (C) Knight Dragon

