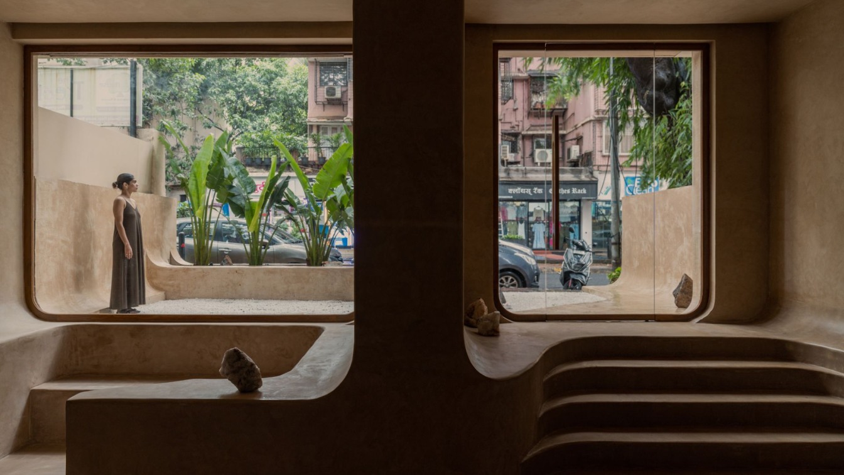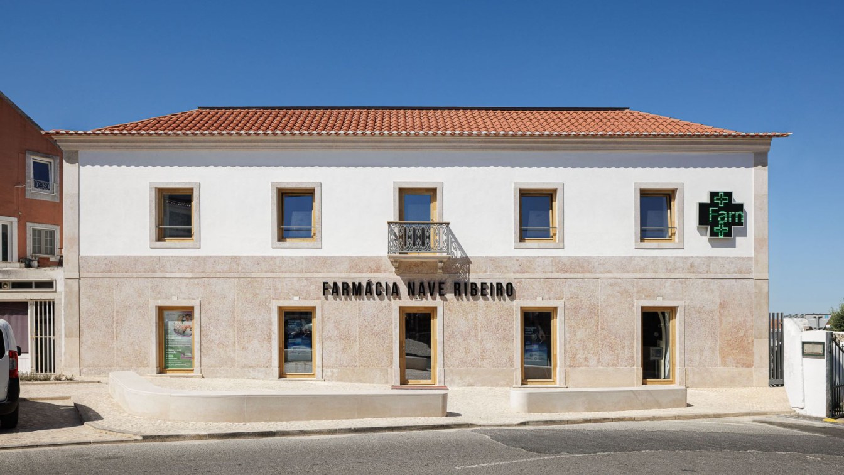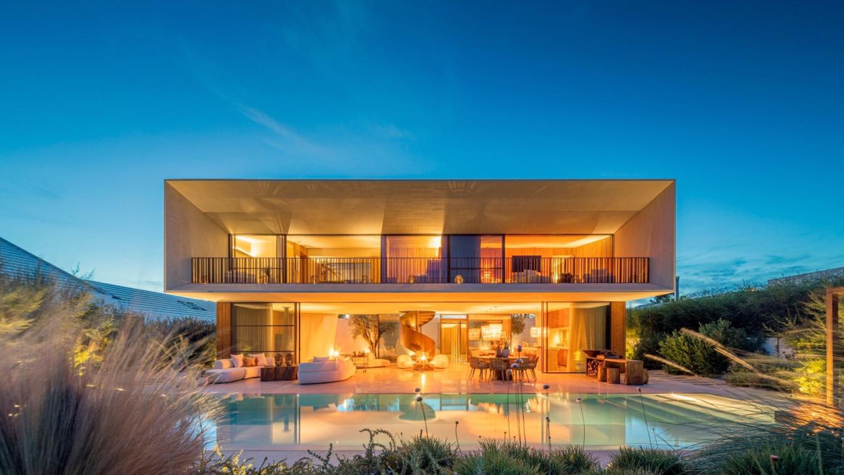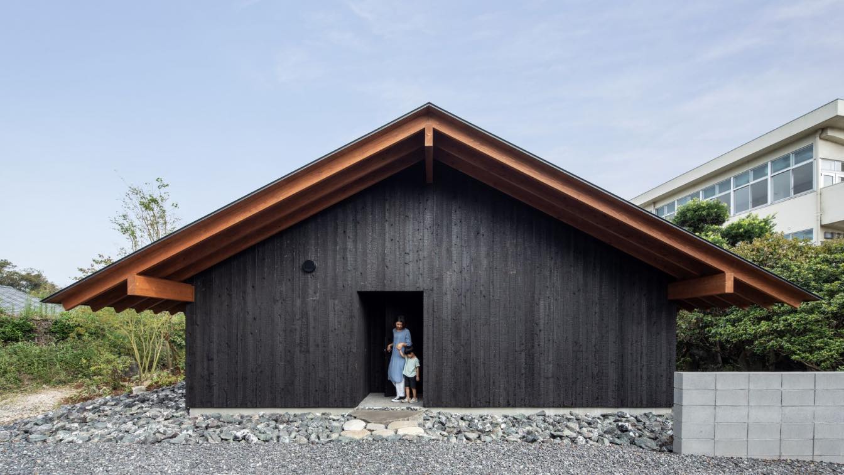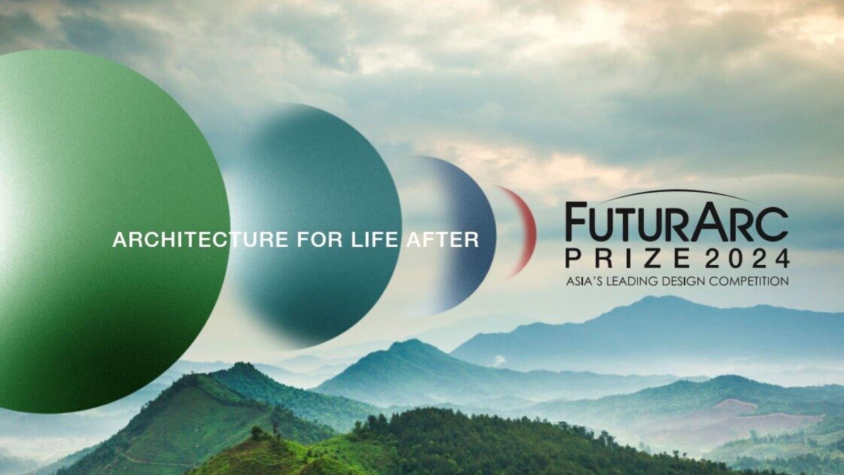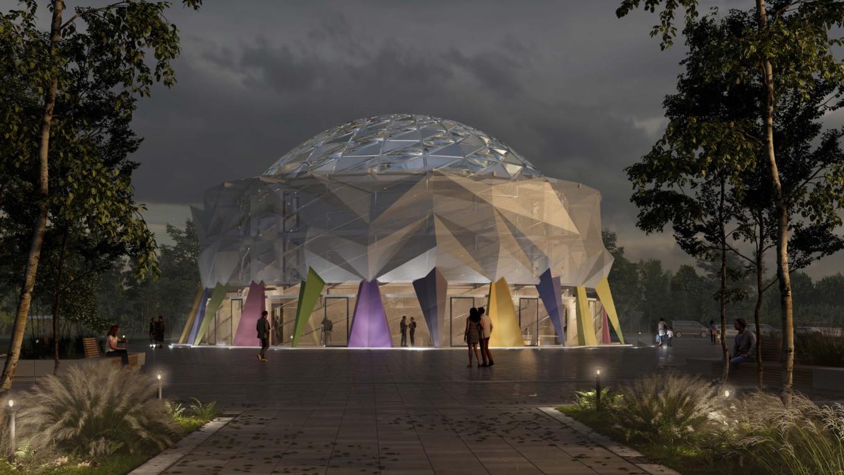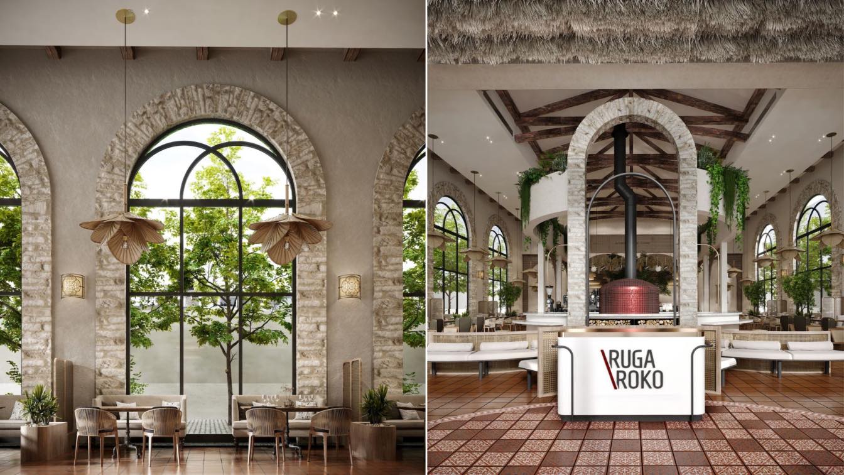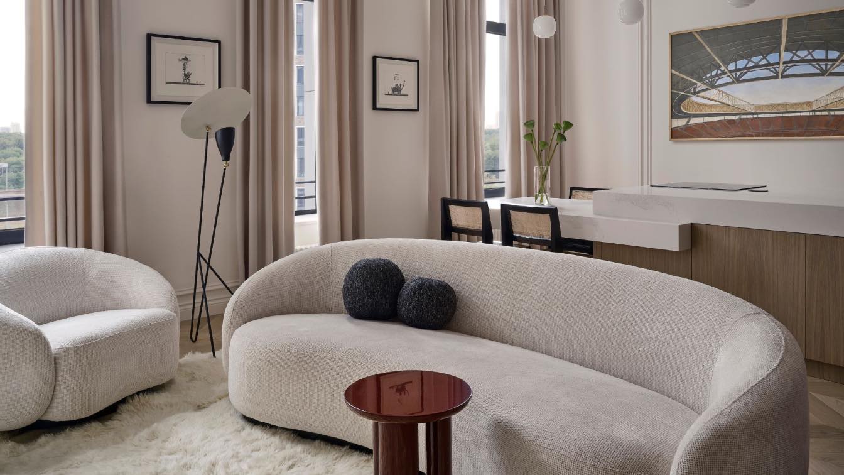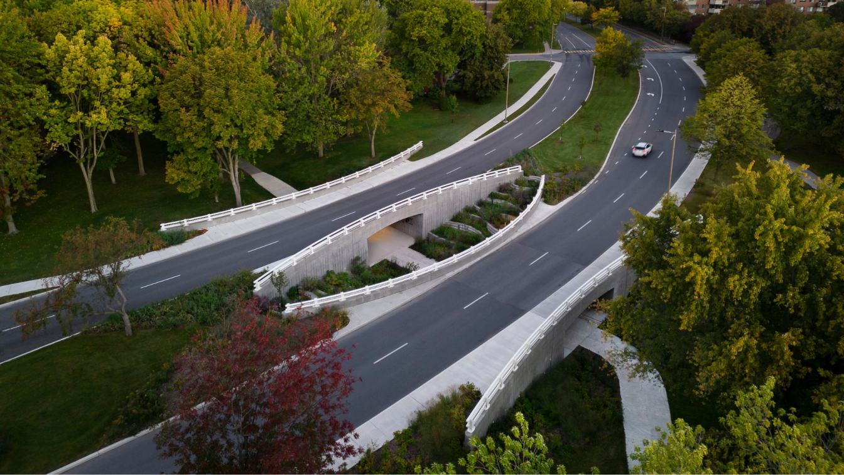With Affogato, we explore the idea of a gelato and coffee shop disguised as a subterranean art gallery. A minimal monochromatic volume with textures and soft curves inspired by the swirls of gelato sets the tone of the space. Akin to art pieces and sculptures showcased atop pedestals in an art gallery, one can find the wide range of gelato and coff...
Architecture firm
kaviar:collaborative
Location
Khar, Mumbai, India
Photography
Syam Sreesyalam
Principal architect
Kasturi Wagh and Vineet Hingorani
Design team
Kasturi Wagh and Vineet Hingorani
Interior design
kaviar:collaborative
Material
Concrete nano topping, stone cladding
Client
Suren Joshi and Shalini Rattan
Typology
Hospitality › Cafe, Coffee Shop
Lioz natural stone marks the commercial building in the center of Montelavar. Defining the corner between the street and the churchyard, the construction rises as a prominent and highly relevant place in the memory of the locals. Therefore, it was important to rebuild the pre-existing façade, which preserved the original architectural elements. It...
Project name
Farmácia NR / NR Pharmacy
Architecture firm
ESQUISSOS - Arquitectura e Consultoria
Location
Montelavar, Sintra, Portugal
Photography
Ivo Tavares Studio
Principal architect
Marco Ligeiro
Interior design
Farma One
Structural engineer
André Pardal
Construction
Wall Up – Soluções de Construção
Typology
Commercial › Pharmacy
Beach house, located among the pine forests and rice fields of Comporta, set in sand dunes, in a place of great natural beauty and strength of fauna and flora. The center of inspiration was the deserted and wild beaches of the region and the reproduction of this environment, with dunes and vegetation.
Project name
COMPORTA 107
Architecture firm
dEMM arquitectura
Location
Comporta, Portugal
Photography
FG+SG | Fernando Guerra
Principal architect
Paulo Fernandes Silva, Diana Fernandes Silva
Design team
Paulo Fernandes Silva, Diana Fernandes Silva
Collaborators
Isabela Neves, José Urzal
Interior design
dEMM arquitectura
Structural engineer
Gepec
Supervision
dEMM arquitectura
Visualization
dEMM arquitectura
Tools used
ArchiCAD, Twinmotion, Adobe Photoshop
Material
Concrete, Treated Pine, Limestone, Corten Stee
Typology
Residential › House
This is a house for a family of three, a couple and their kindergarten-age child, located about five minutes south by car from Kanoya’s city center on the Osumi Peninsula in Kagoshima Prefecture. The site is adjacent to the client’s parents’ house, and the project was to rebuild the house her grandparents used to live.
Project name
House in Kanoya
Architecture firm
Sakai Architects
Location
Kanoya City, Kagoshima, Japan
Photography
Toshihisa Ishii
Principal architect
Kazunori Sakai
Design team
Sakai Architects
Collaborators
Masahiro Suzuki
Interior design
Sakai Architects
Structural engineer
Masayuki Takata, RGB Structure
Supervision
Kazunori Sakai
Construction
Motoyasu Ninomiya, N3 Construction. Co.,Ltd
Typology
Residential › House
The 2024 cycle of FuturArc Prize (FAP), which advocates sustainable architecture ideas, is ongoing! Will your Green design take the prize this year? The brief calls for entrants to propose architectural solutions in Asian sites for the continuation of life after either one or both of the following scenarios: Climate Destruction and/or Endings.
Eligibility
Open internationally to any individual or team, student or professional
Register
FuturArc App that can be installed from App Store and Play Store. Or scan the QR code below: https://apps.apple.com/my/app/futurarc/id1121948645, https://play.google.com/store/apps/details?id=com.bcicentral.futurarc
Awards & Prizes
Up to SGD20,500 cash prizes to be won! First Place: FuturArc Prize Trophy, Certificates, Cash prize, 2-year subscription to FuturArc digital magazine via FuturArc app. Second Place: FuturArc Prize Trophy, Certificates, Cash prize, 1-year subscription to FuturArc digital magazine via FuturArc app. Third Place: FuturArc Prize Trophy, Certificates, Cash prize, 1-year subscription to FuturArc digital magazine via FuturArc app. Merits (Several teams will be awarded based on jurors’ selection): Certificates, Cash prize, 1-year subscription to FuturArc digital magazine via FuturArc app. *) Cash prize amount might be subject to changes. Details of the prize will be updated on FuturArc website in time. Competition Organiser reserves the right to change the prizes
Entries deadline
9 February 2024
The folded façade was designed based on works by Lyonel Feininger (expressionist painting) and the colored sculptural supports as an homage to the Triadic Ballet by Oskar Schlemmer (both master teachers at BAUHAUS Weimer). The back wall of the stage as well as the entire dome of the theater will be covered with LED panels.
Project name
Shakespeare Theatre Concept
Architecture firm
Peter Stasek Architects - Corporate Architecture
Tools used
ArchiCAD, Grasshopper, Rhinoceros 3D, Autodesk 3ds Max, Adobe Photoshop
Principal architect
Peter Stasek Architects
Visualization
South Visuals
Typology
Cultural Architecture › Theater
The 2024 cycle of BCI Interior Design Awards (IDA), which recognises outstanding completed interiors in the region has returned! The competition (organised by BCI Central) is now open for registration and submission until 9 February 2024.
Eligibility
open internationally to professionals and/or registered companies only
Register
Register via Construction Plus App that can be installed from Play Store and App Store: https://play.google.com/store/apps/details?id=com.bcicentral.constructionplus, https://apps.apple.com/my/app/construction-plus/id1187807459
Awards & Prizes
For RESIDENTIAL category: Cash prize up to SGD9,000* to be won for up to 3 (three) winning projects and 2 (two) merit projects. For COMMERCIAL category: Cash prize up to SGD9,000* to be won for up to 3 (three) winning projects and 2 (two) merit projects. Awards will be given based on quality of entry, regardless of the country of origin. Awards will be presented to registrants and are to be shared at the discretion of the stakeholders involved. Winning and merit projects, along with the awarded firms and/or teams, may be published on Construction Plus website, social media and in Construction Plus magazine. The jury shall have full freedom to decide on the winning and merit projects. The jury decision shall be final and binding on all entrants. The competition registrar reserves the right to not award any prize where the jurors agree that submissions are of insufficient quality. Digital certificates of participation will be sent out to all who have submitted their proposals. Provided that physical events are allowed to take place, awardees will be recognised at BCI Asia Awards (BCIAA)—a gala event that attracts key architecture, building and construction industry players in Indonesia, Hong Kong, Malaysia, Singapore, Philippines, Thailand and Vietnam respectively. Cash prizes will be disbursed by bank transfer after the awarding has been completed across all countries. Competition Organiser reserves the right to change the prizes
Entries deadline
9 February 2024
The interior design of an Italian restaurant should evoke the warmth and charm of Italy, with a focus on creating an inviting and comfortable atmosphere for diners. Warm earthy tones, such as terracotta, beige, and creamy whites, can be used to create a cozy and intimate environment.
Architecture firm
Insignia Design Group
Location
Hail, Saudi Arabia
Tools used
Autodesk 3ds Max, Corona Renderer, Adobe Photoshop
Principal architect
Fathy Ibrahim
Visualization
Fathy Ibrahim
Typology
Hospitality › Restaurant
A stylish and fashionable space with design icons for a young couple. Symmetrical arrangement of the laundry room and guest bathroom in the hallway.
Architecture firm
BALCON Studio
Location
Minskaya street, Moscow, Russia
Design team
A. Korolevskaya
Interior design
designer Alexander Kozlov, BALCON studio
Environmental & MEP engineering
Material
Wood (oak), marble
Construction
BALCON studio
Supervision
BALCON studio
Visualization
Alexandex Kozlov
Typology
Residential › Apartment
Montréal’s new Darwin Bridges, built with recyclable and sustainable materials. Provencher_Roy’s reconstruction of the Darwin Bridges on Nuns’ Island uses locally sourced recycled glass. This world premiere of ground glass pozzolan (GGP) opens the door to new sustainable materiality in the urban design field
Project name
Ponts Darwin
Architecture firm
Provencher_Roy
Location
Montréal / Ile des Soeurs, Québec, Canada
Collaborators
Entrepreneur: Tisseur Inc; Certification: Candidat à la certification Envision
Structural engineer
Civil Engineer and Structure Engineer: SNC-Lavalin (durabilité du béton)
Photography
Stéphane Brügger

