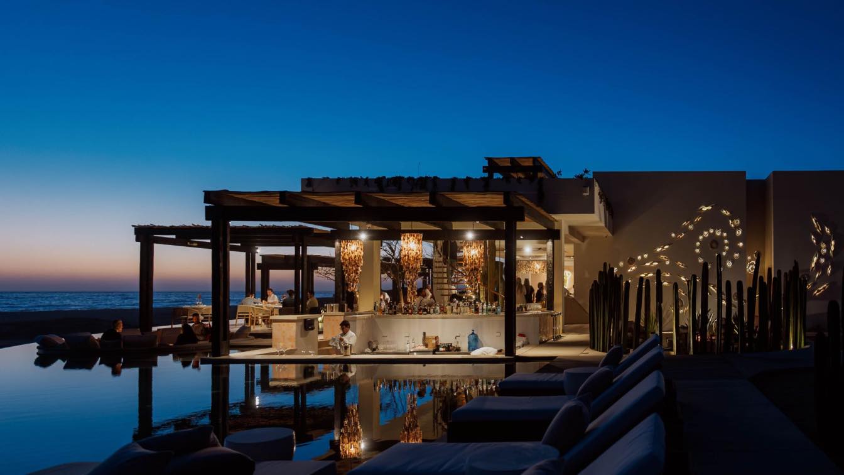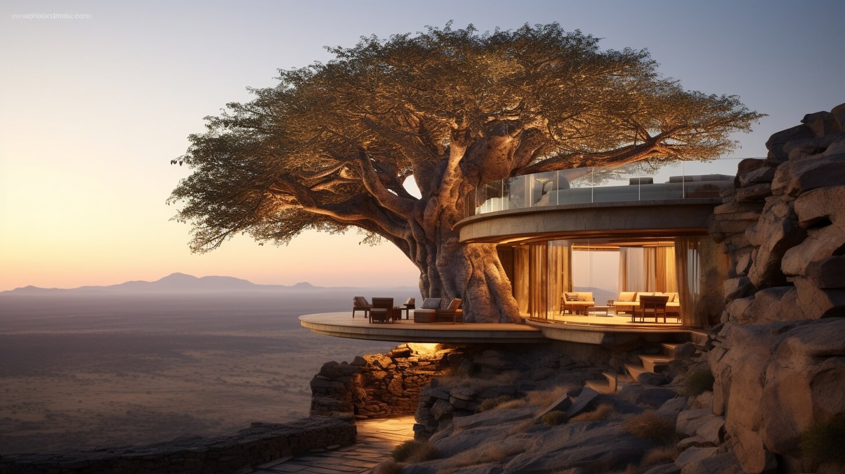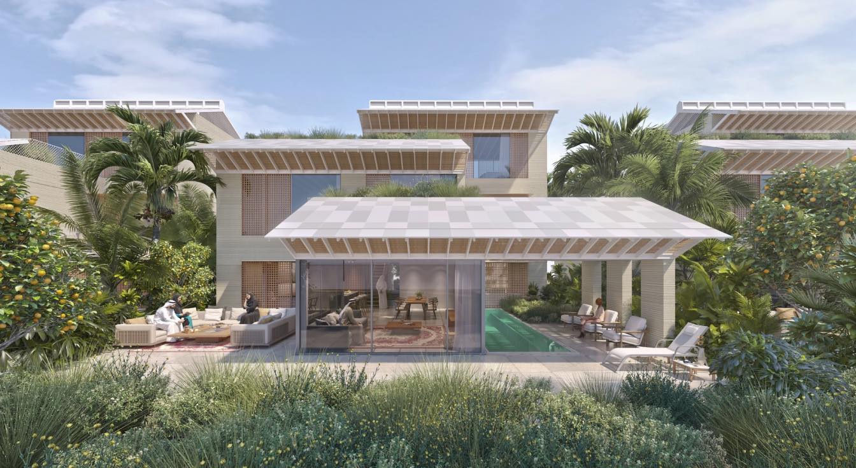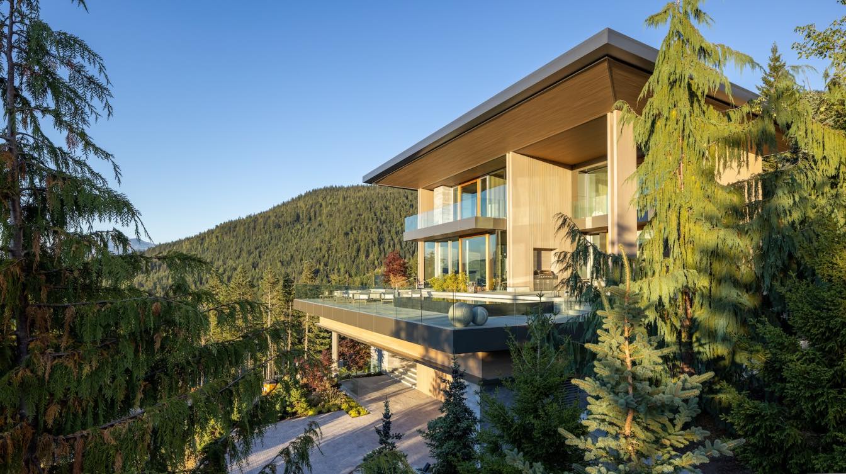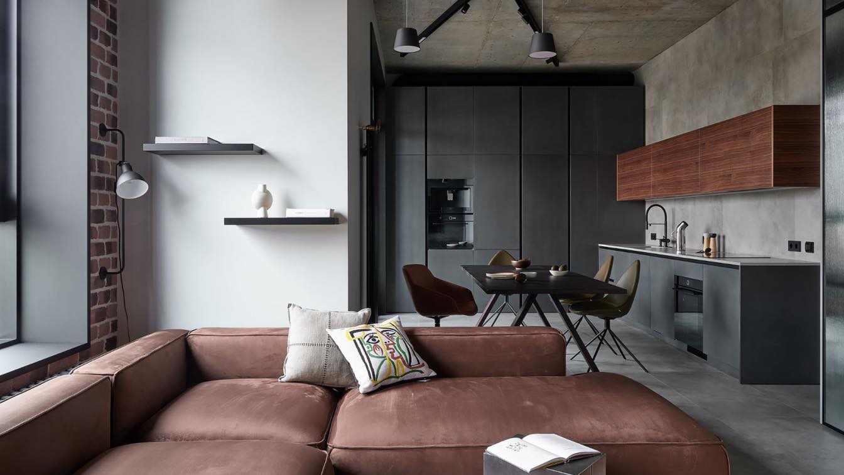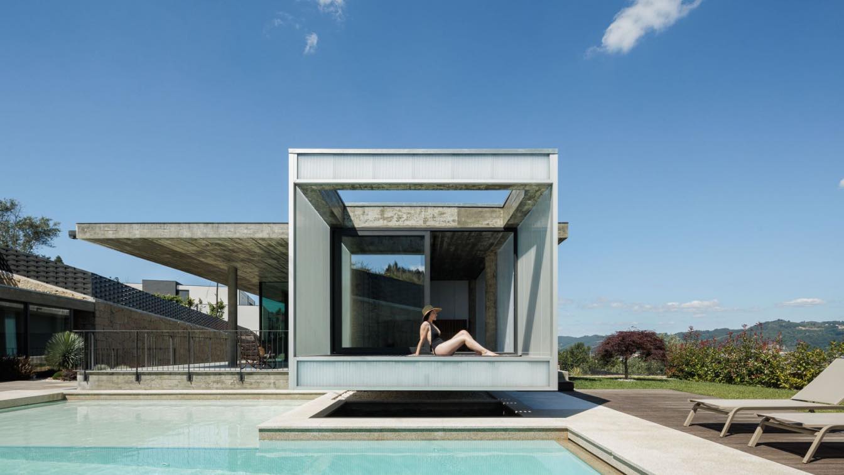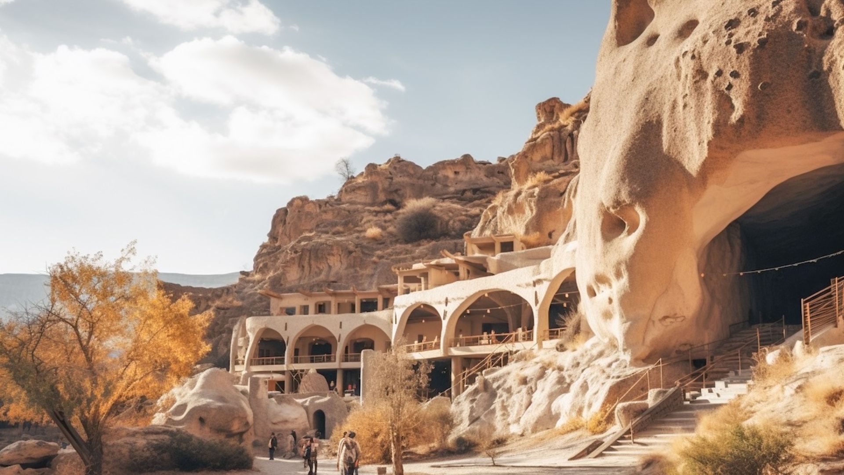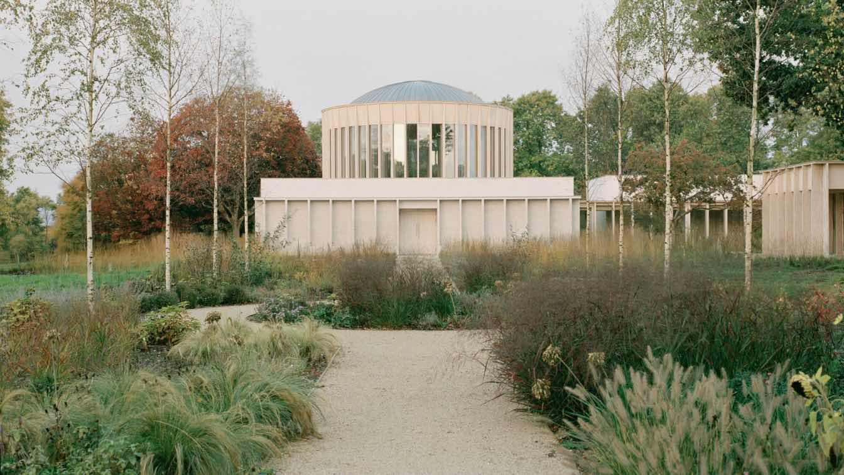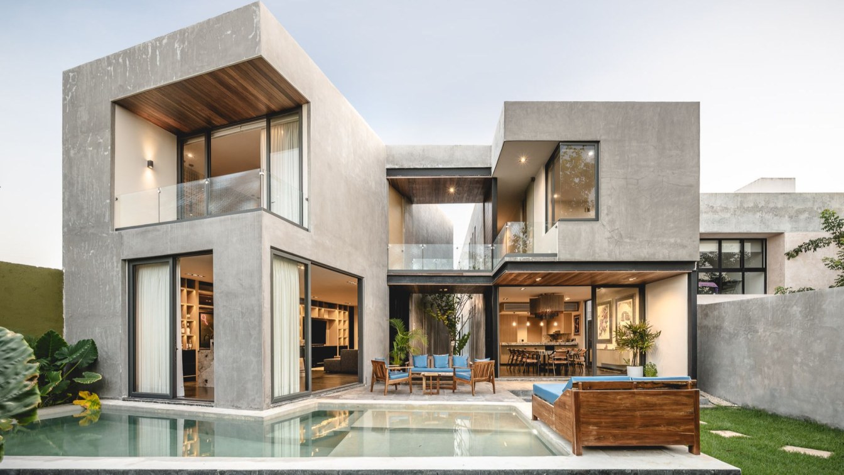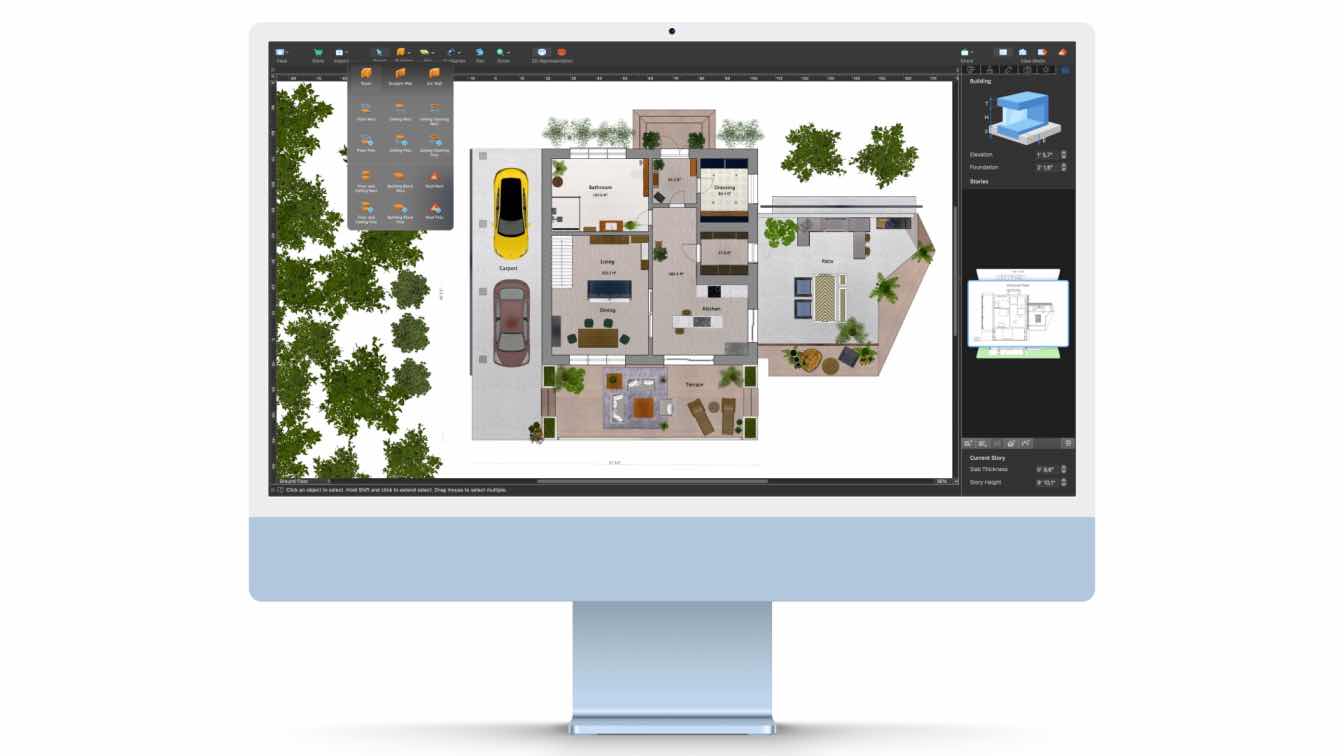Today, the Secretariat of the Prix Versailles is releasing the Shops & Stores, Shopping Malls, Hotels and Restaurants that have joined the World’s Most Beautiful List.
Written by
Prix Versailles
Photography
Rancho Pescadero
Discover the allure of juxtaposition in our desert oasis! At the heart of the African desert stands a magnificent, magical tree that serves as the soulful centerpiece of our minimal stone villa. Embracing the serenity of the desert landscape, our interior design harmonizes the rustic elegance of stone with the enchanting simplicity of minimalism.
Project name
Eternal Tree Villa
Architecture firm
Green Clay Architecture
Location
Sahara Desert, North Africa
Tools used
Midjourney AI, Adobe Photoshop
Principal architect
Khatereh Bakhtyari
Visualization
Khatereh Bakhtyari
Typology
Residential › House
In response to Dubai's vision for a new Emirati living era, The Palm Residence seamlessly integrates tradition and innovation. Drawing inspiration from Old Town Dubai, the design honors Arabian villages with carefully articulated stepping volumes, contemporary mosque-inspired solar panel canopies, and 3D-printed mud walls.
Project name
Palm Residence
Architecture firm
D - K -D
Tools used
Rhinoceros 3D, AutoCAD. Autodesk 3ds Max
Principal architect
Derin Kinacigil
Design team
Derin Kinacigil
Visualization
Eleven - Inc
Typology
Residential › House
Located in the municipality of Whistler, BC, Alpenglow is a 7,300 sf home that serves as a “super natural” complement to the cacophonous, everyday life of its owners. Designed for art-collecting clients from New York City, the spaces act as lens pieces into the natural surroundings of British Columbia, providing a nourishing contrast that they woul...
Architecture firm
Openspace Architecture
Location
Whistler, British Columbia, Canada
Photography
Russell Dalby
Principal architect
Don Gurney
Design team
Eric Pettit, Shanon Dalby, Farnaz Golestan
Interior design
Openspace Architecture
Completion year
Summer 2021
Civil engineer
JRS Engineering
Structural engineer
Aspect Structural Engineers
Environmental & MEP
Eco Lighten
Landscape
Forma Design Inc.
Lighting
Openspace Architecture
Construction
EVR Fine Homes
Material
Stone, Cedar, Hemlock, Alucobond & Glass
Client
Peter & Victoria Smith
Typology
Residential › Resort Home
We designed this interior for a young couple. They wanted to have an apartment full of industrial elements and materials. It was also essential for them to have two workplaces and beautiful showcases for their memorabilia and collections.
Project name
80 m2 loft-style apartment with two workplaces in Moscow
Architecture firm
Alexander Tischler
Principal architect
Karen Karapetian
Design team
Karen Karapetian, Chief Designer. Konstantin Prokhorov, Engineer. Ekaterina Baibakova, Head of Purchasing. Evgenii Bridnya, Installation Manager. Iuliia Tsapko, Designer. Oleg Mokrushnikov, Engineer. Karen Nikoian, Head of Finishing. Nastasya Korbut, Stylist. Vera Minchenkova, Copywriting
Interior design
Alexander Tischler
Environmental & MEP engineering
Alexander Tischler
Civil engineer
Alexander Tischler
Structural engineer
Alexander Tischler
Lighting
Alexander Tischler
Material
Alexander Tischler
Construction
Alexander Tischler
Supervision
Alexander Tischler
Tools used
ArchiCAD, SketchUp
Typology
Residential › Apartment
The “Casa Ponte” project was developed with the aim of integrating the house into the morphology of the land, with its narrow and extended configuration and ended up dictating the volumetric of the house in the same way.
Project name
Casa Ponte (Ponte House)
Architecture firm
stu.dere - Oficina de Arquitetura e Design, Lda
Location
Amarante, Portugal
Photography
Ivo Tavares Studio
Principal architect
Ulisses Costa
Construction
Habirobim – Construção e Reabilitação, Lda
Material
Concrete, Steel, Glass
Typology
Residential › House
"This time, our pursuit isn't for mere escape or survival; it is an expedition to rediscover the profound bond with the soul of the mountains." Discovering the allure of tradition and sustainability woven into every corner of this ancient cave-turned-hotel! Embracing the essence of environmental activism and the artistic touch of hurufiyya, this sp...
Project name
Peak Houshang
Architecture firm
Hediyeh Raissi
Location
Meymand Village, Shahr-e Babak, Kerman, Iran
Tools used
Midjourney AI, Adobe Photoshop
Principal architect
Hediyeh Raissi
Visualization
Hediyeh Raissi
Typology
Hospitality › Experiential Hotel
A multifaith community complex, designed by James Gorst Architects for White Eagle Lodge, was announced as the UK’s best new timber building, having won the Gold Award at the Wood Awards yesterday evening.
Written by
Timber Development UK (organisers of the Wood Awards)
Photography
Rory Gardiner
Appropriates the concept of a gallery. On the ground floor are the social spaces, whose route appears and is emphasized with lighting towards pieces of art. The combination of materials, colors, and textures in the different natural stones contrast with the light wood and neutral tones on the walls.
Architecture firm
Arista Cero
Location
Mérida, Yucatán, Mexico
Photography
Manolo R. Solis
Principal architect
Mario Gonzalez
Design team
Mario Gonzalez, André Borges, Vilma Chin
Interior design
Bernardo Negrete Studio
Tools used
AutoCAD, SketchUp, Vray
Material
Concrete, Steel, Marble, Granite, Glass, Wood, Aluminum
Typology
Residential › House
A well-designed floor plan is crucial for creating harmonious and functional living space. Learn how to steer clear of the six most common floor plan mistakes homeowners make to avoid disappointment and frustration down the line.
Application software
Live Home 3D
Developer
BeLight Software
Operating system
macOS, iOS/iPadOS, Windows
Compatibility
macOS 10.14.6 or higher, Sonoma compatible, Apple silicon or Intel processor. iOS / iPadOS 13.0 or later. Windows 10 or higher
Category
Architecture, Interior and Exterior Design Software, Room Planner
Features
Detailed 2D Floor Plans, Terrain Editing, Ability to create designs of any complexity, Extensive Object and Material Library, Real-time 3D Rendering, Various Project Export Options, AR, Room Scanner, Advanced Lighting Settings and Construction Tools
Price
Free app with paid features included. Lifetime license for a full scope of features is 49.99 USD. The subscriptions available in the Stores range between 4.99 to 19.99 USD for different sets of features and timespans
Download
Live Home 3D website, Mac App Store, App Store and Microsoft Store

