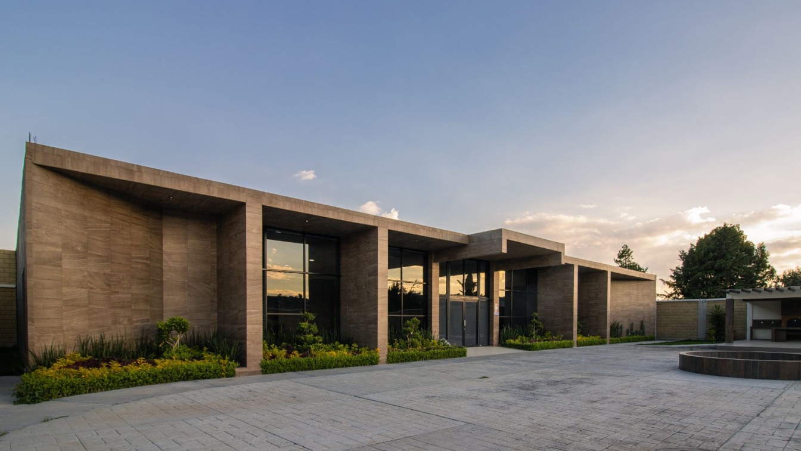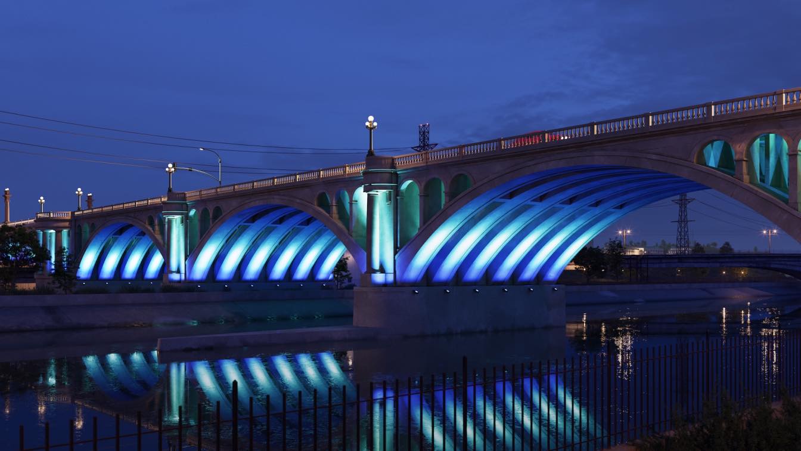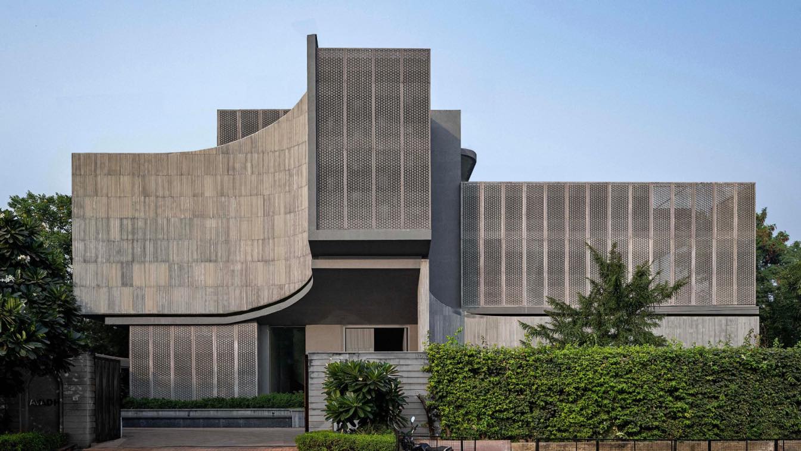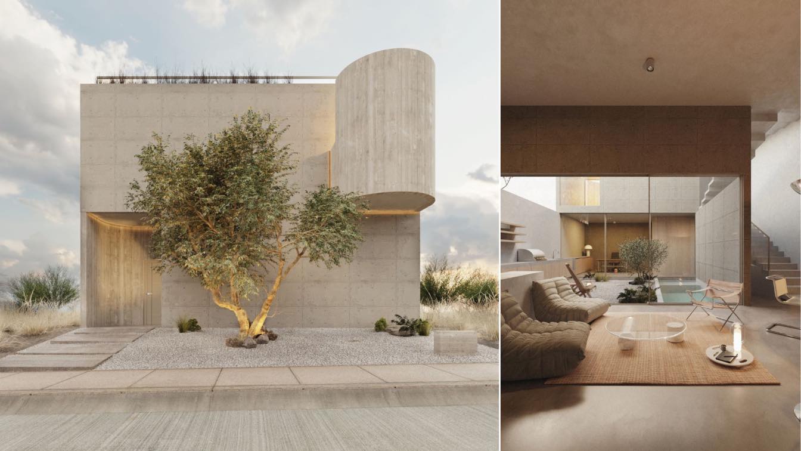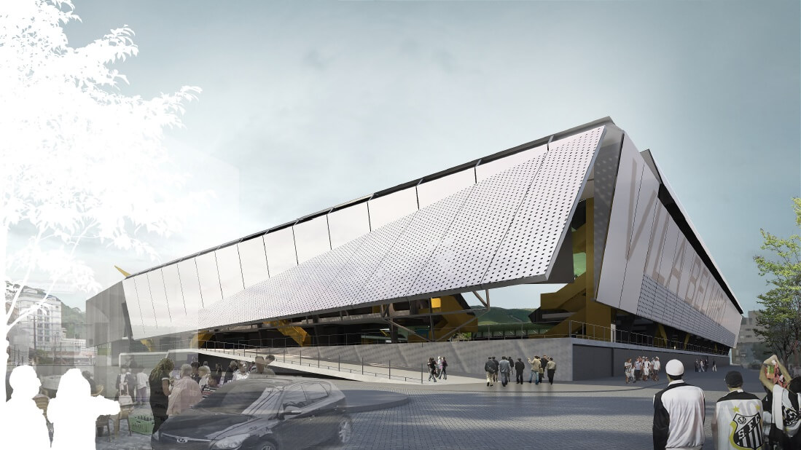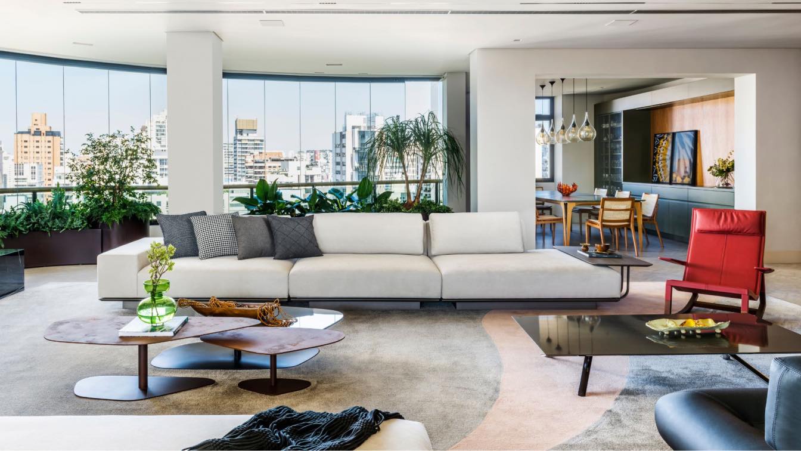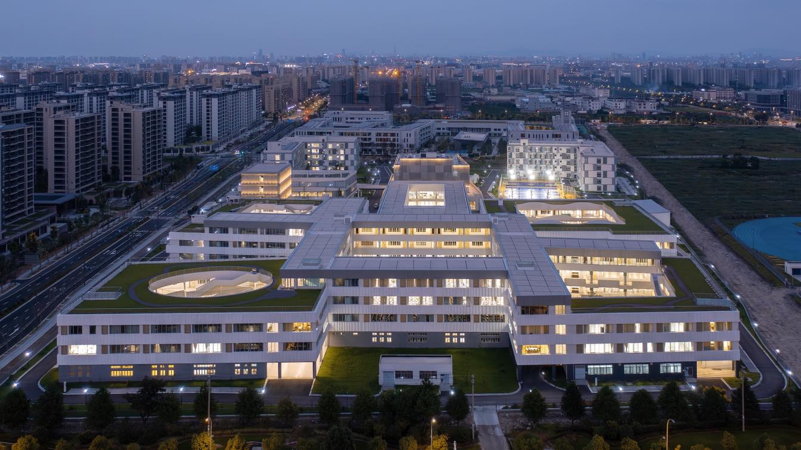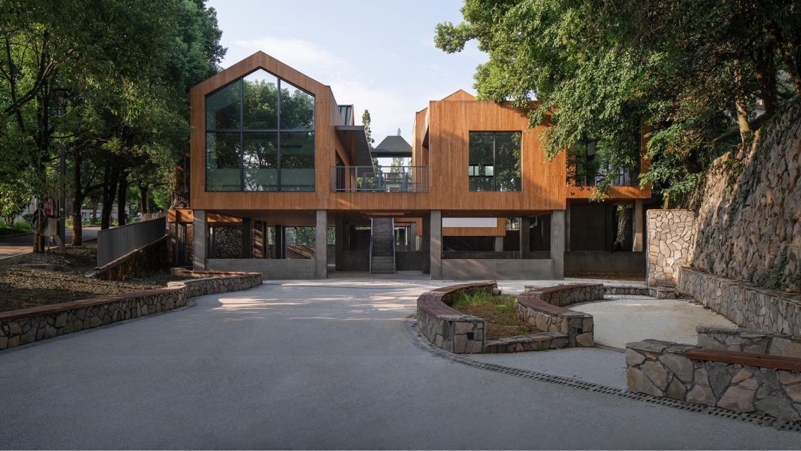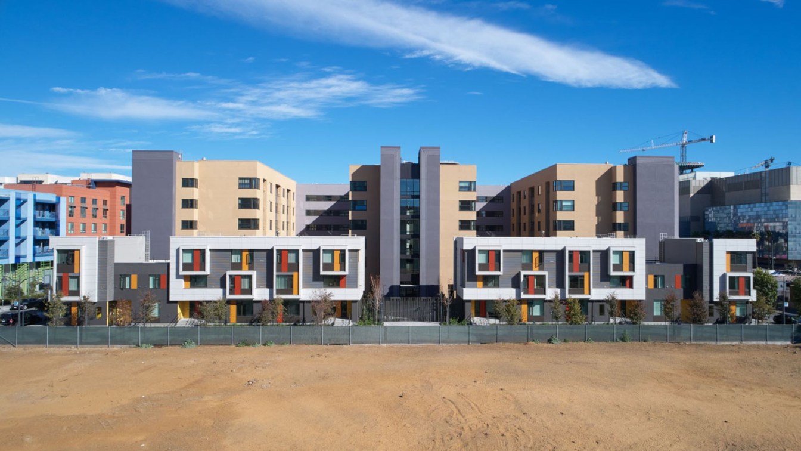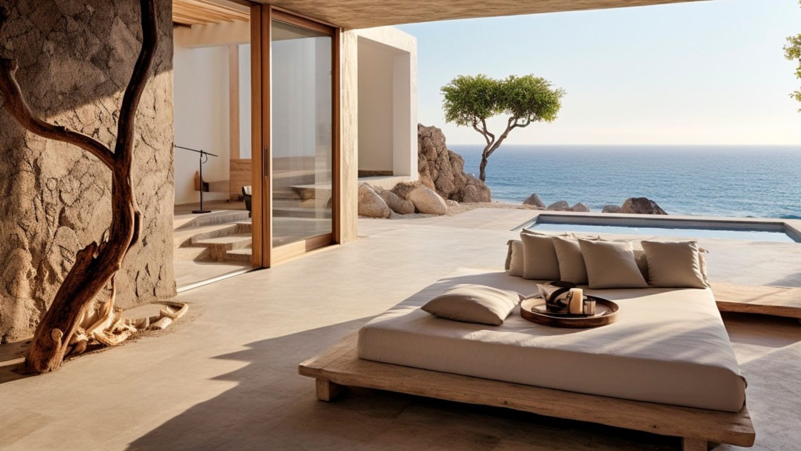The Campestre Hall is an exceptional celebration space distinguished by its elegant simplicity and harmonious fusion with nature. Its west-facing facade is characterized by impressive windows that gently filter sunlight into the interior, creating a warm and inviting atmosphere.
Project name
Country Room (Salon Campestre)
Architecture firm
LG Arquitectos
Location
San Felipe Del Progreso, Estado de Mexico
Principal architect
Jose Luis Garcia Sanchez
Interior design
Luis Garcia
Civil engineer
Miguel Angel Pedraza
Structural engineer
Miguel Angel Pedraza
Supervision
Luis Garcia & Miguel Angel Pedraza
Visualization
Luis Garcia
Tools used
Autodesk 3ds Max, Corona Renderer, Adobe Photoshop, Lightroom
Construction
Construccion Roberts
Client
Alfredo Albarran Alavez
Typology
Auditorium › Social and Events
The winners of the LIT Lighting Design Awards 2023 have been unveiled, showcasing designs that not only redefine the present but also offer a glimpse into the future of cutting-edge lighting trends.
Written by
LIT Lighting Design Awards
Sanjay Puri Architects presents Zen Spaces, a 4-level, 27,000 sqft home located in Jaipur, Rajasthan, India. Blurring the lines between the inside and the outside, Zen Spaces integrates with the existing landscape, screening and allowing filtered light in different ways within each space, infusing volumes with light and shadows to transform differe...
Architecture firm
Sanjay Puri Architects
Location
303, Avadh Queens Road, Vaishali Nagar, Rajasthan, Jaipur- 302021, India
Principal architect
Sanjay Puri
Design team
Arjun Gupta, Vibha Alat
Collaborators
Madhavi Belsare, Ishveen Bhasin
Material
Concrete, Glass, Steel
Typology
Residential › House
Nestled on an 8 by 17-meter canvas in Calvillo, Aguascalientes, stands a residence that defies conventional expectations, seamlessly marrying innovation with functionality. This gem is a testament to the transformative power of design within spatial constraints.
Project name
Casa Guayabi
Location
Calvillo, Aguascalientes, Mexico
Tools used
Revit, Ecotec, Corona Renderer, Autodesk 3ds Max, Morpholio
Principal architect
Antonio Duo, Sofía Herfon
Status
Under Construction
Typology
Residential › House
In 2019, the brazilian architecture office, Biselli Katchborian, was hired by Santos F.C, to develop a retrofit proposal for the Vila Belmiro, club legendary stadium and the stage for numerous Pelé football matches.
Project name
Vila Belmiro’s Retrofit
Architecture firm
Biselli Katchborian + Zanatta Figueiredo Arquitetos
Location
Santos, São Paulo, Brazil
Tools used
Revit, AutoCAD
Principal architect
Artur Katchborian, Mario Biselli
Design team
Victor Piza, Mauricio Addor, Luiza Franklin, Giuliano Chimentão, Lucas Reis
Collaborators
Zanatta Figueiredo Arquitetos - Victor Zanatta, Vinícius Figueiredo, Henry Zulian
Visualization
Biselli Katchborian
Typology
Sports › Stadium
The 675 m² apartment located in the center of Vila Nova Conceição, in São Paulo, was completely reformed to accommodate a young couple well-informed about the latest news in the architecture and design market.
Project name
Vila Nova Conceição Apartment
Architecture firm
Andrea Balastreire Arquitetura e Design de Interiores
Location
Sao Paulo, Brazil
Photography
Renato Navarro
Principal architect
Andrea Balastreire
Design team
Joao Aniso Andrade
Collaborators
Architects Thayna Guimaraes and Ana Bezerra
Interior design
Andrea Balastreire Arquitetura e Design de Interiores
Environmental & MEP engineering
Civil engineer
Lammart Construction
Structural engineer
Lammart Construction
Landscape
Ricardo Pessuto Landscaping
Construction
Labluz Store
Supervision
Thayna Guimaraes
Visualization
Initial project presented in 3D
Tools used
CAD, Sketshup, Lumion and Gimp
Typology
Residential › Apartment
The open framework of the design invites multi-authored narratives in the creation of an interactive and immersive campus. Students are the directors of their own daily encounters and plot developments on campus, devising their narratives through choosing different paths to take.
Project name
Ningbo Gulin Vocational High School
Architecture firm
ARCHIS Design Studio
Photography
Xiazhi, Runzi Zhu. Video: Black Station
Principal architect
Shining (Christina) Sun
Design team
Shining (Christina) Sun, Zirui (Allen) Pang, Yotam Ben-Hur, Yuzhou Peng, Yiqing Wu, Xun Lu, Yalun Li, Guangwei Ren, Liding Fan, Jiahao Shi, Xinyao Xiao
Collaborators
Zhejiang Xinjie Construction Co., Ltd. (Hao Zhang, Liangjun Chen, Ming Luo, Yifei Pan, Xin Luo, Tianqian Zhu, Huili Liang, Linghang Li, Yuanwang Zhu). Facade Consultant: Chuanxing Jiang, Jun Wang. Signage Design: SURE Design. LED Panel: Unilumin. Monitoring System: Dahua Technology
Landscape
Feng Liu, Sheng Cao
Material
Wood Grain Magnesium Carbonate Board, Corrugated Aluminum Plate, Wood Grain Perforated Aluminum Grille, Sound Absorbing Coating, Macallen Marble, Plastic Floor
Client
Ningbo Gulin Vocational High School, Ningbo Education Bureau
Typology
Educational › School
Shanghai-based y.ad studio has engaged in the construction of the Rural Future Community of Xikou, a renewal project that transforms a residential quarter for pyrite workers built over 60 years ago into a vibrant rural future community with a distinct local identity of Xikou Town.
Project name
Future Community Center, Xikou
Architecture firm
y.ad studio
Location
Huangnishan Community, Xikou Town, Longyou County, Quzhou City, China
Principal architect
Yan Yang
Design team
Wu Kejia, Gao Chengkai
Collaborators
Architectural design collaborator: Shanghai Times Architecture Design Co., Ltd. Development organization: People's Government of Xikou Town, Longyou County
Design year
March 2020 - June 2020
Completion year
July 2023
Typology
Cultural Architecture › Community Center
Studio VARA teamed with Mithun and TNDC to develop the winning design for this 100% affordable housing project on one of the last residential sites in Mission Bay.
Project name
626 Mission Bay Boulevard
Architecture firm
Studio VARA (Associate Architect, townhomes), Mithun Solomon (Architect of Record, main building)
Location
San Francisco, California, USA
Photography
Bruce Damonte
Design team
Chris Roach, John Springer, Nick Brown, Claudia Merzario, Jakcie Fung
Interior design
AEW Engineering, Inc.
Collaborators
Project / Construction Management: Regent Construction Management; Acoustical Engineer: Pappidimos Group
Civil engineer
Urban Design Consulting Engineers
Structural engineer
KPFF Consulting Engineers
Environmental & MEP
Engineering 360
Landscape
Surface Design, Inc.
Lighting
Weller Design Architectural Lighting
Construction
Nibbi Brothers, Inc.
Client
Tenderloin Neighborhood Development Corp
Typology
Residential › Housing
Nestled along the picturesque shores of Oregon's rugged coastline, Seascape Retreat stands as an ode to the harmonious blend of nature and architecture. This distinctive villa, crafted in the wabi sabi style with a rustic theme, beckons you to a realm where modern elegance meets timeless tranquility.
Project name
Seascape Retreat
Architecture firm
Delora Design
Location
America (Coastal Areas Of Oregon)
Tools used
Midjourney AI, Adobe Photoshop
Principal architect
Delnia Yousefi
Design team
Studio Delora
Visualization
Delnia Yousefi
Typology
Residential › Villa

