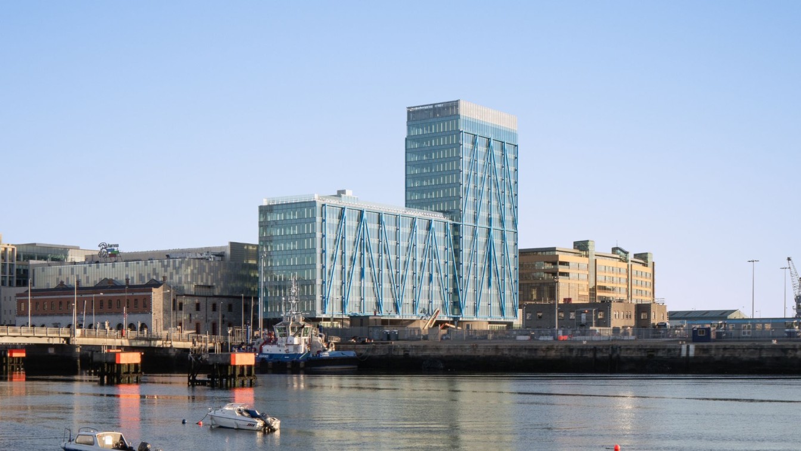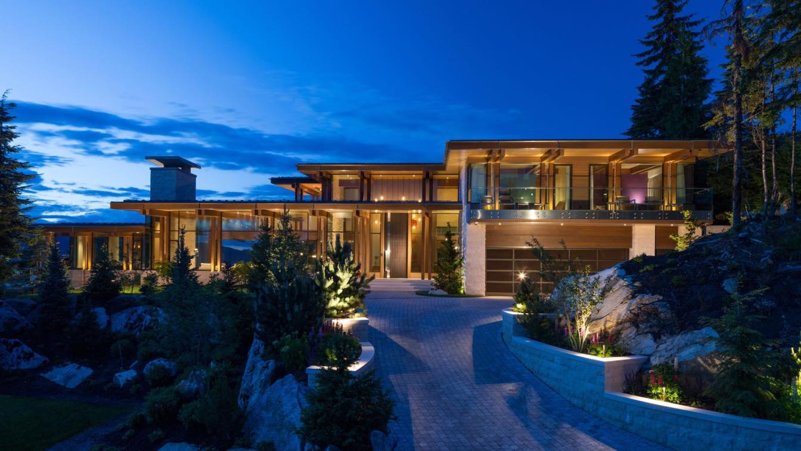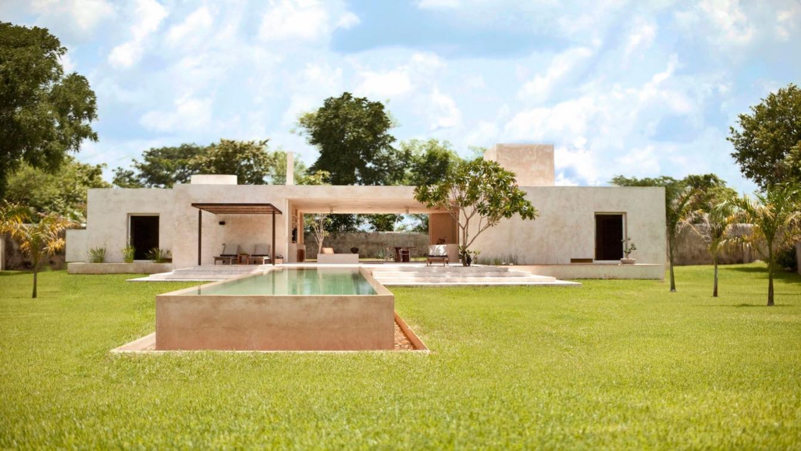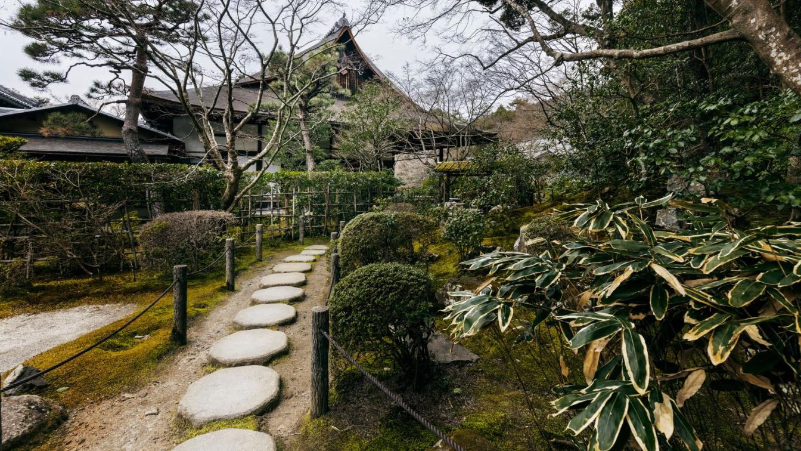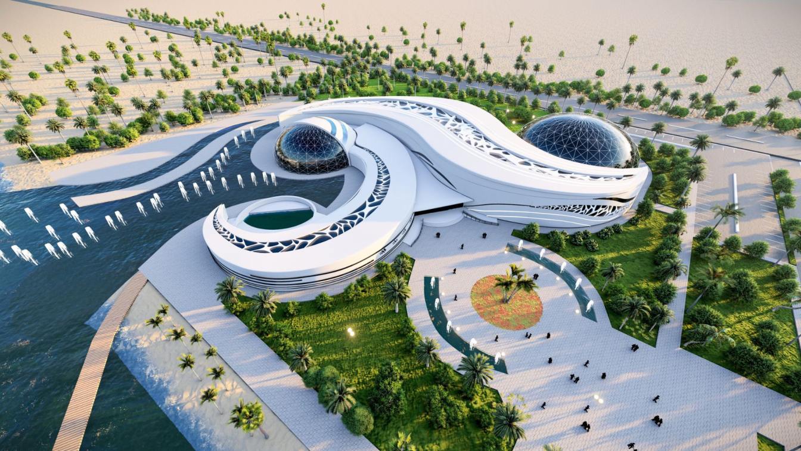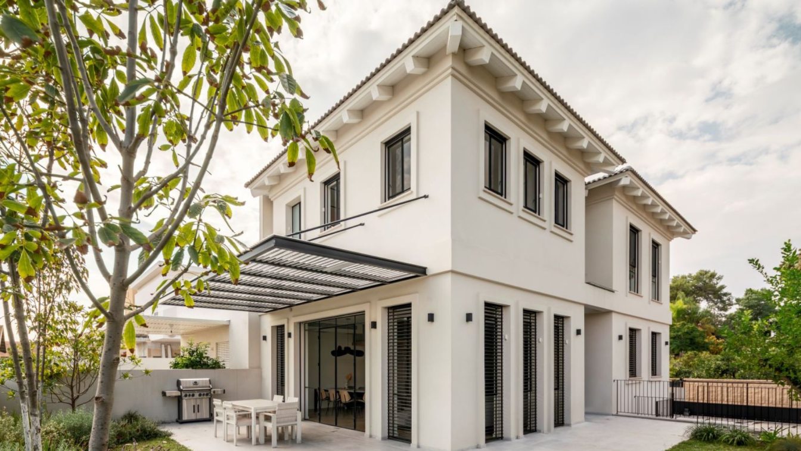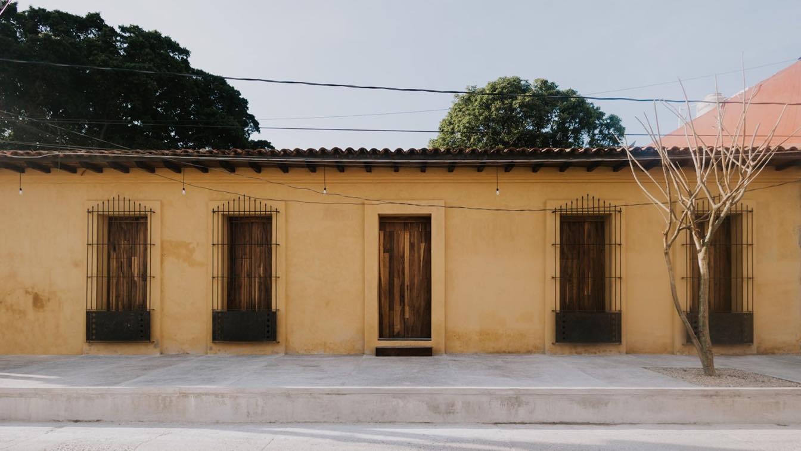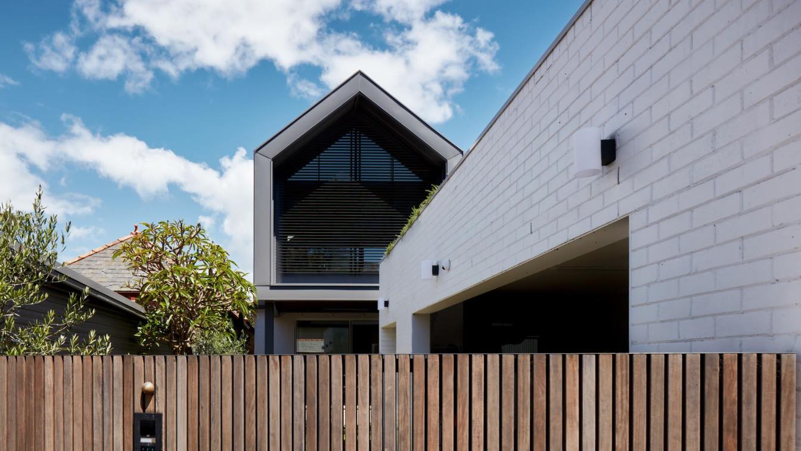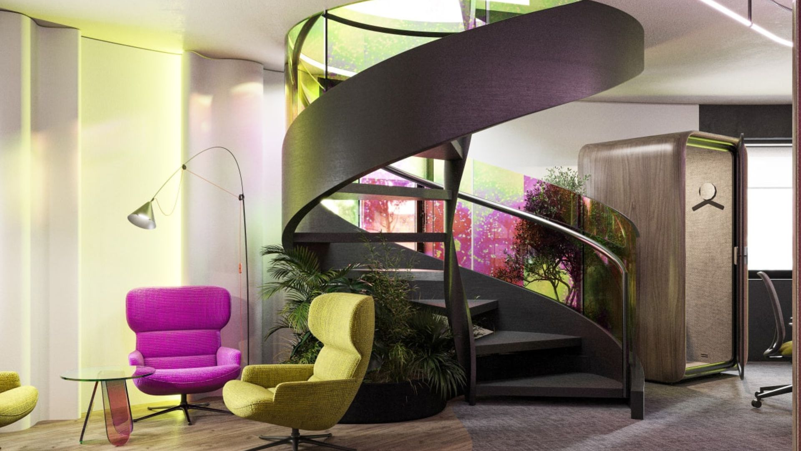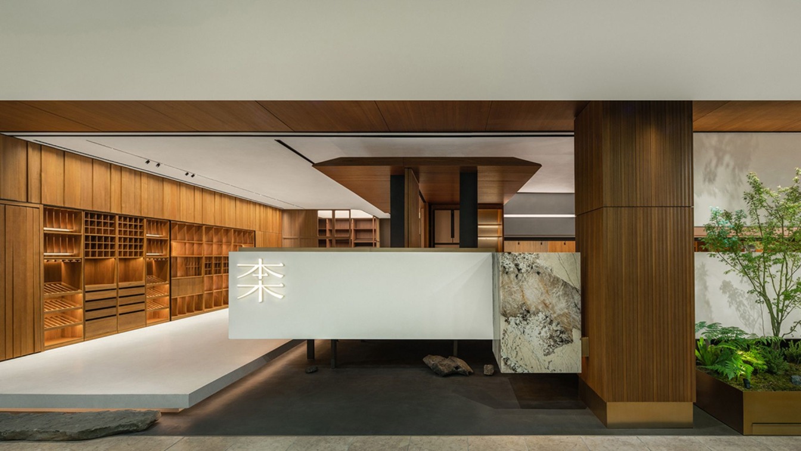The landmark EXO building by Shay Cleary Architects is the tallest commercial office building in Ireland. A unique engineering challenge, the building features a distinctive and highly innovative external exo-skeleton which forms the main structure, leaving a predominantly column free floor plate and referencing the iconic blue gantries of the Dubl...
Project name
The EXO, Dublin 1
Architecture firm
Shay Cleary Architects
Location
Dublin 1, Ireland
Photography
Jamie Hackett Photography
Principal architect
Shay Cleary
Design team
Shane Fitzpatrick, Karl Tobin, John Callan
Collaborators
MCA Architects
Interior design
Shay Cleary Architects
Landscape
Cameo & Partners
Construction
Bennetts Construction Ltd
Supervision
MCA Architects
Visualization
BradyShipmanMartin, VisualLab
Tools used
Revit Architecture
Client
NAMA, Grant Thornton, SW3 Capital/ Tristan Capital Partners
Typology
Commercial › Office Building
High Point Residence is a luxury vacation home intended to bring multiple families together under one roof. Sitting on a large site with a steep drop off to one side, it claims expansive views over the valley and lake below.
Project name
High Point Residence
Architecture firm
Openspace Architecture
Location
Whistler, British Columbia, Canada
Principal architect
Don Gurney
Collaborators
Doug Bush Survey Services Ltd.
Interior design
Openspace Architecture
Structural engineer
Equilibrium Engineering
Landscape
Forma Design Inc.
Material
Stone, Concrete, Wood, Metal
Typology
Residential › House
If you're looking for a durable and long-lasting building material, chukum may be right for you. It’s important to note that it does take longer to dry and bond than other materials, and it can’t get wet during this process. That means that anyone considering using it will need to take proper precautions to keep the site dry – or be very lucky with...
Photography
Marcelo Troché (Sac Chich Hacienda by Reyes Ríos + Larraín Arquitectos)
A Zen garden is a tranquil haven where you can find solace and peace. It is ideal for content creators who enjoy nature and want to get away from the hustle and bustle of regular offices to spark new ideas and gain inspiration.
Photography
Freepik (cover image)
Yemen is characterized by its beautiful geographical location on the coasts of the Red Sea and the Arabian Sea. Therefore it has an excellent marine wealth of different types of fish, in addition to the availability of suitable geographical areas along the coastal strip in the main cities, but it lacks the marine biology and aquarium museums projec...
Student
Hamzah Anwar Abdo Ali Noman
University
Queen Arwa University
Teacher
Aziza alsagheer, Ahmed Ghalep
Tools used
Autodesk 3ds Max, Lumion
Project name
Marine Life Research Center
Typology
Research and Entertainment
The house in Even Yehuda, Israel was built on family-owned land that used to be a citrus orchard in the past. Holding memories and smells from their childhood, it was imperative to keep grand openings that will dismiss the borders between the house and its green surroundings.
Project name
Even Yehuda House
Architecture firm
Leibel Architects
Location
Even Yehuda, Israel
Photography
Peled Studios
Design team
Liat Eliav Design Studio
Interior design
Liat Eliav Design Studio
Material
Concrete, Wood, Glass, Stone
Typology
Residential › House
The studio founded by João Boto Cæiro and Fulvio Capurso concludes the reconstruction process of the municipal library of Juchitán, harmonising the original structure with elements of contemporary sustainable architecture.
Project name
Biblioteca Gabriel López Chiñas
Architecture firm
RootStudio
Location
Juchitan de Zaragoza, Oaxaca, Mexico
Principal architect
Joao Boto Caeiro, Moises Cruz Jerónimo, Iván Díaz Arellano
Collaborators
Sabino Guisu (design steel door)
Interior design
RootStudio
Civil engineer
Josue Hernandez
Structural engineer
Josue Hernandez
Material
Soil, Lime, Wood, Tiles, Steel, Brick
Client
Municipio de Juchitán de Zaragoza
Typology
Public Space › Library
This project involved the revival and extension of a single level federation detached cottage. The scope involved refurbishing the street façade and retained lower level rooms, influenced by the original period detailing, and extending to the rear and above with a first floor and detached carport in a contrasting material aesthetic.
Project name
Modest Start Bold Finish
Architecture firm
Hobbs Jamieson Architecture
Location
Manly, New South Wales, Australia
Principal architect
Adam Hobbs
Design team
Adam Hobbs, Viktoria Cummings
Interior design
Hobbs Jamieson Architecture
Civil engineer
NB Consulting
Structural engineer
NB Consulting
Environmental & MEP
Efficient Living
Lighting
Hobbs Jamieson Architecture
Supervision
Hobbs Jamieson Architecture
Visualization
Hobbs Jamieson Architecture
Tools used
Vectorworks, SketchUp
Construction
JTB Building
Material
Brickwork, Standing Seam Cladding
Typology
Residential › House › Renovation
ZIKZAK Architects has completed work on a project for an IT company in sunny Cyprus. Since the customer has offices around the world, the concept of the Cypriot interior was a reference to the picturesque nature of the island. The design is dominated by genuine materials, natural colors, light surfaces and rough textures. "The project is very inter...
Project name
Office in Limassol
Architecture firm
ZIKZAK Architects
Location
Limassol, Cyprus
Principal architect
Anastasia Apostu
Design team
A. Apostu, I. Yashyn, G. Tynkaliyk, O.Kyianko, M. Ternova, V. Melnykov, H. Zaremba, O. Konoval
Client
International IT company
Typology
Commercial › Office Building
The "BEN MOO Brand Exhibition Hall", located on the fifth floor of Fusen-Noble House in Nanmen, is one of the latest works carefully planned and designed by Rene Liu and Jiajun Tang, the design directors of HDC Design. This exhibition hall is a brand-new design work created by the designers after carefully reading the series composition and develop...
Project name
BEN MOO Brand Exhibition Hall
Architecture firm
HDC Design
Location
5F, No. 2 Store, Fusen-Noble House, 99 Duhui Road, Wuhou District, Chengdu, China
Principal architect
Jiajun Tang, Rene Liu
Collaborators
Full house customization: BEN MOO
Completion year
April 2022
Material
Brick, concrete, glass, wood, stone
Typology
Cultural Architecture, Exhibition Hall

