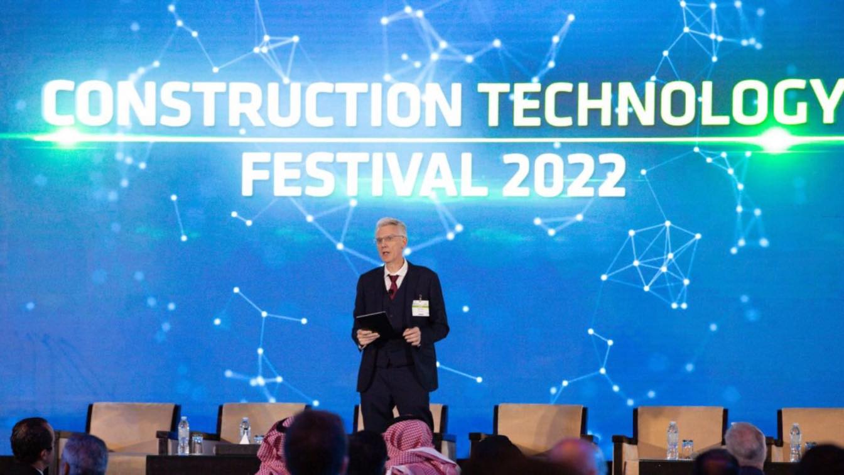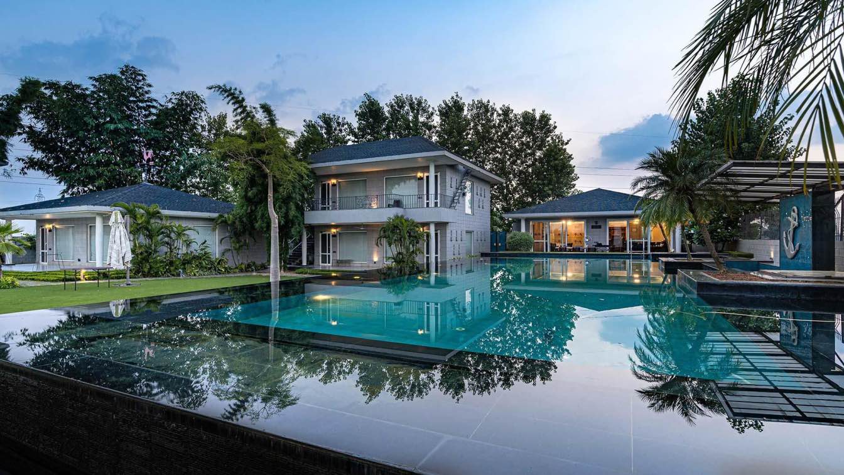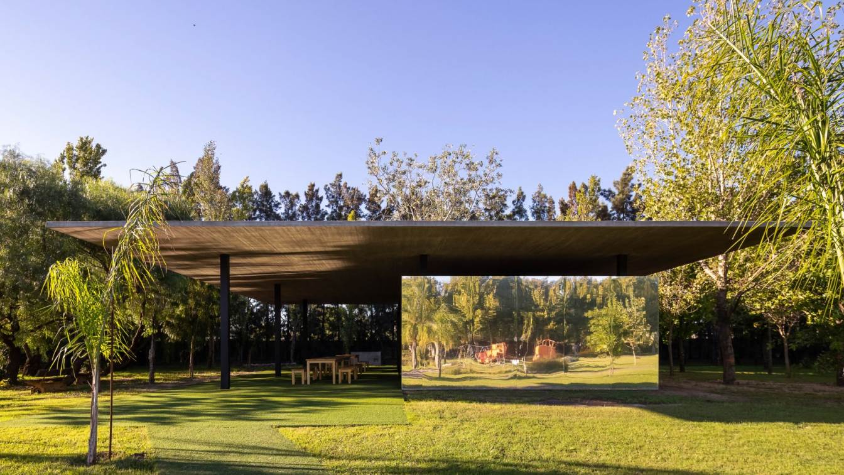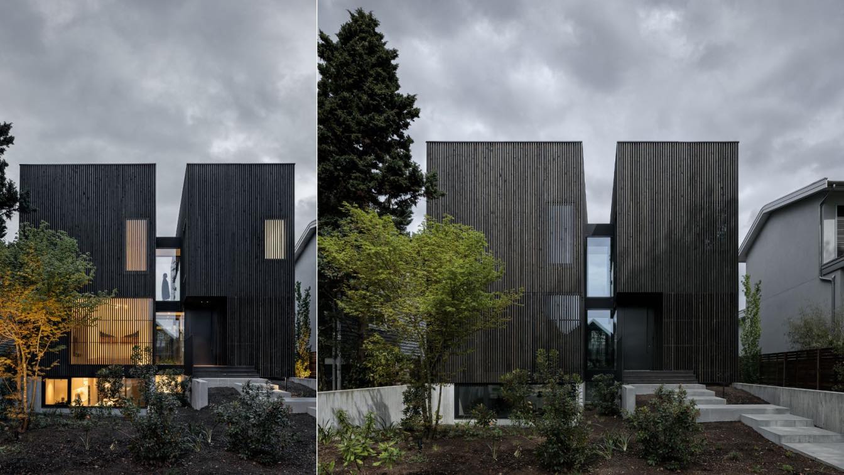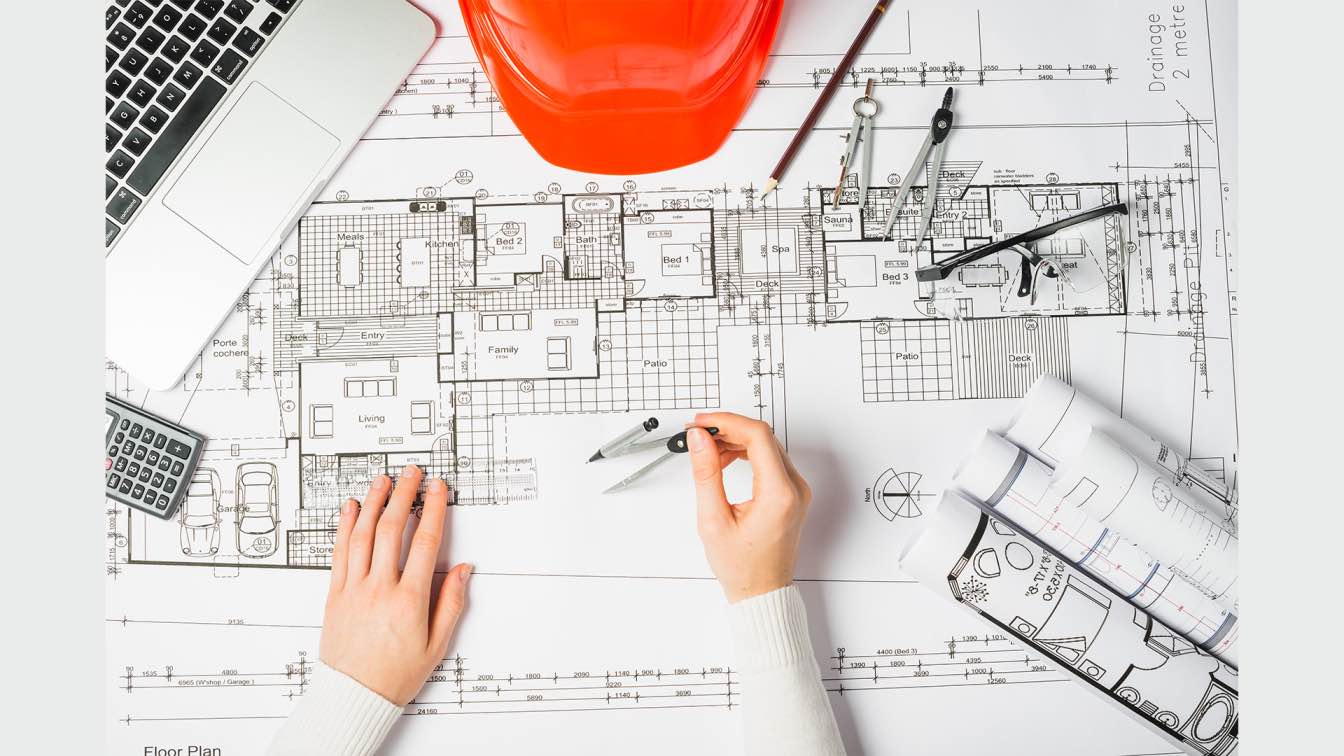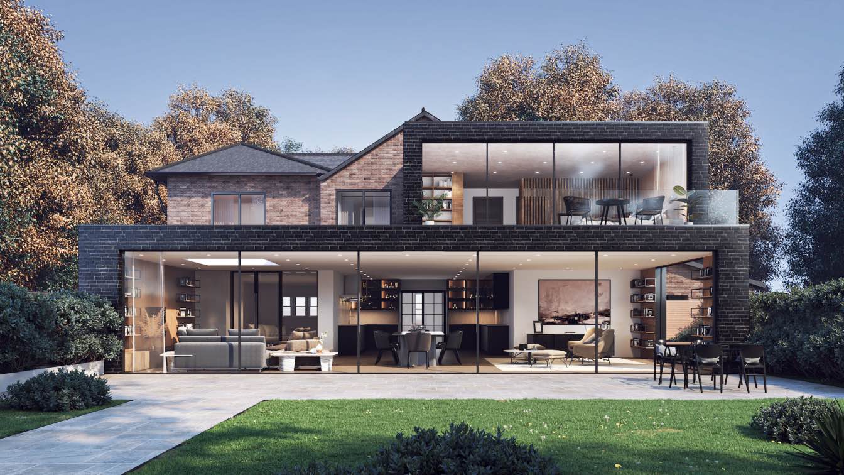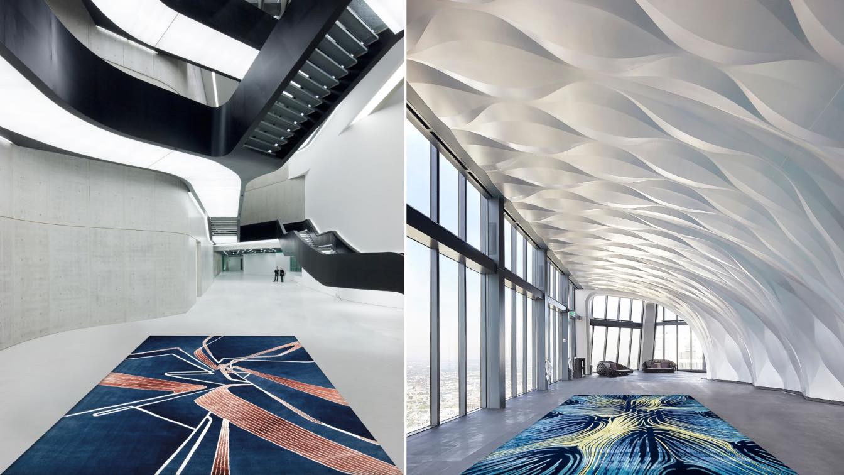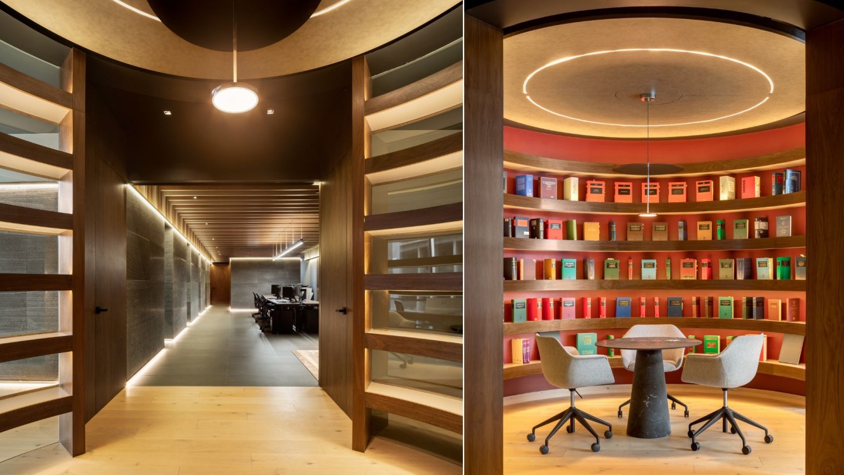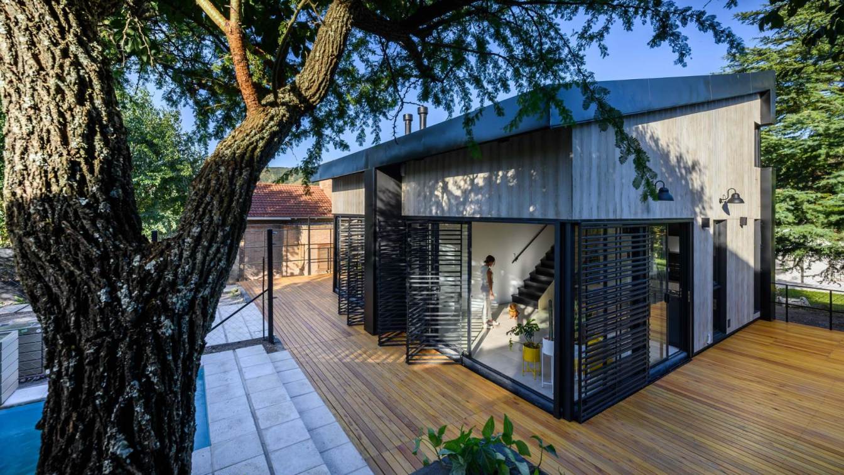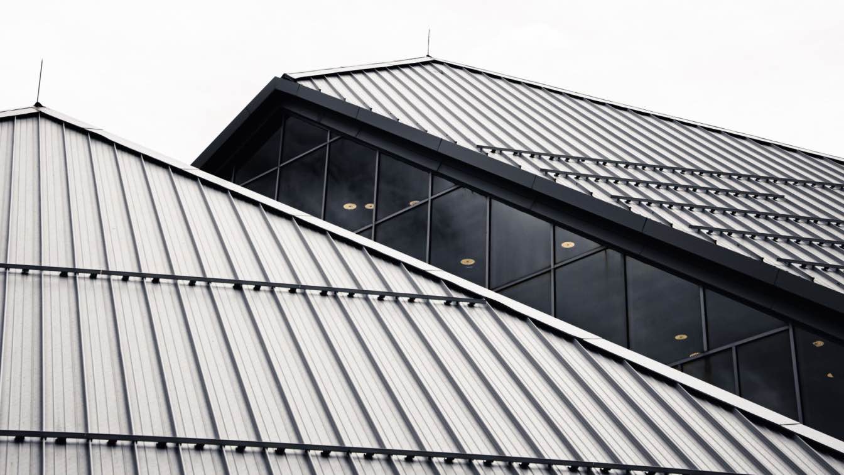Sessions with 150+ speakers, the launch of PropTech Festival and the ConTech Awards were among the Festival’s many highlights. The fifth Construction Technology Festival (CTF) successfully concluded on June 8. The renowned event showcasing digitalisation and sustainability welcomed over 500 attendees, including industry experts, dignitaries, and AE...
Deep within the rich landscape of Punjab, an extravagant farmhouse rises from the still ground with a paradisiacal experience as “Baag-e-Fursat”. Much like the name, it is imagined as a garden estate that grows into staying areas and recreation points that enjoy the vistas all around the 8000 sq. ft. expanse of the place.
Project name
Baag-e-Fursat
Architecture firm
Aann Space
Location
Kharar, Punjab, India
Principal architect
Harpreet Singh
Design team
Harpreet Singh
Collaborators
Artwork: Aann Arts. Furniture: Neetu Industries
Interior design
Aann Space
Structural engineer
Rakhra Associates, Chandigarh
Tools used
AutoCAD, SketchUp, Adobe Photoshop
Material
Flooring: Nexion- Satvario Satin Vitrified Tiles. Wall Cladding: Exposed concrete block from Dyanmic and UPVC glazing from Lingel
Typology
Residential › Farmhouse
La Nave is a multipurpose pavilion located on a property of more than 7 hectares belonging to the RJG Group, a company linked to civil works, architecture and agricultural development, in the city of Pérez.
Architecture firm
Estudio Pablo Gagliardo
Location
OBRING S.A (Av. Las Palmeras and El Zorzal – Pérez), Santa Fe, Argentina
Principal architect
Pablo Gagliardo
Collaborators
Sebastián Larpin, Lucía Galfione, Denise Fernandez, Cecilia Alianak
Structural engineer
Orengo y Asociados
Material
Concrete, Wood, Glass, Steel
Full House envisions a new way of living which benefits multiple generations and inspires progressive community values. The design concept was developed in response to the specific urban conditions of Vancouver, but the qualities of the house are globally applicable. By amplifying flexibility of program, fluid circulation, and plentiful access to g...
Architecture firm
Leckie Studio
Location
Vancouver, Bc, Canada
Principal architect
Michael Leckie
Design team
James Eidse, Emily Dovbniak, Milan Nikic, Ashley Hannon, Dimitri Koubatis, Elaine Tat
Collaborators
Building Envelope: Spratt Emanuel Engineering. • Cea: Capital Home Energy. • Arborist: Monkey Tree Services
Interior design
Gaile Guevara
Structural engineer
Fast & Epp
Landscape
Cyan Horticulture
Visualization
Lsa+D (Ryan Nelson + Jason Hall). Renderings: Plus Visual
Tools used
AutoCAD, SketchUp
Construction
Powers Construction
Material
Concrete, Steel, Glass, Wood
Budget
$2.29m (Construction W/O Landscape)
Typology
Residential › House
In order to become an architect, you naturally need to ensure you do your research and earn the necessary qualifications and skills to gain entry into the industry.
Written by
Liliana Alvarez
Photography
Freepik (cover image), Gpoint Studio
Norfolk House, a private residence with a contemporary design, is located in the countryside, close to Birmingham. We transformed and remodelled the existing building of the 1970s by adding an extension to it. The two-storey house is located in a privileged neighborhood, in between the other attached houses with a large garden each.
Project name
Norfolk House
Architecture firm
WindsorPatania Architects
Location
Summerhill, Kingswinford, Birmingham, UK
Tools used
Autodesk 3ds Max, V-ray, Adobe Photoshop
Principal architect
Giovanni Patania
Design team
WindsorPatania Architects
Completion year
Estimated 2023
Visualization
Fares Issa, WindsorPatania Architects
Typology
Residential › House
Handmade in Himalayan wools and silks, the new rug collections by Zaha Hadid Architects (ZHA) convey the intricate craftsmanship of ILLULIAN’s all-natural materials and weaving process together with the manipulation of perspective, form and space within ZHA's architecture.
Photography
Zaha Hadid Architects
Faci Leboreiro Arquitectura completed a confidential client’s office with intentional textures and materials in Mexico City, Mexico.
Project name
Basalto Studio (Estudio Basalto)
Architecture firm
Faci Leboreiro
Location
Mexico City, Mexico
Principal architect
Faci Leboreiro
Design team
Faci Leboreiro
Interior design
Faci Leboreiro
Construction
Faci Leboreiro
Supervision
Faci Leboreiro
Visualization
Faci Leboreiro
Material
Marble, walnut wood, basaltina stone, ceramic floor, engineer wood
Typology
Commercial < Office
The Lofts Rugapampa building is located in Córdoba hills, in San Antonio de Arredondo town. It is composed by two mirrored Lofts, which make up a single and compact volume, in order to achieve the least impact in its implementation on the land.
Architecture firm
ESTUDIO MUTAA
Location
San Antonio de Arredondo, Cordoba, Argentina
Photography
Gonzalo Viramonte
Principal architect
Constanza García, Ian Gadea
Design team
Constanza García, Ian Gadea
Tools used
AutoCAD, SketchUp, Lumion
Material
Concrete, Wood, Glass, Steel
Typology
Residential › House
Your roof is one of the most important parts of your home, and it’s important to take care of it to maintain an amazing home exterior. It's easy to take your roof for granted, but it plays a vital role in protecting your home from the elements. This is why it’s important to perform regular maintenance and repairs to keep it in good condition. Here...
Photography
Ryunosuke Kikuno

