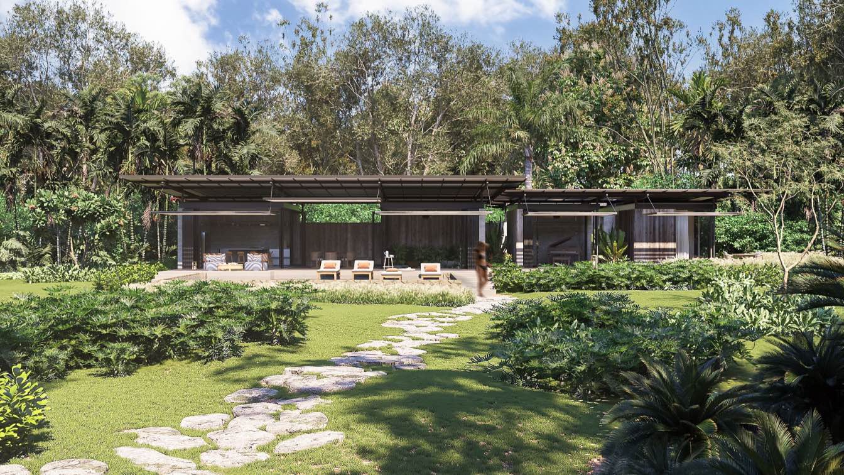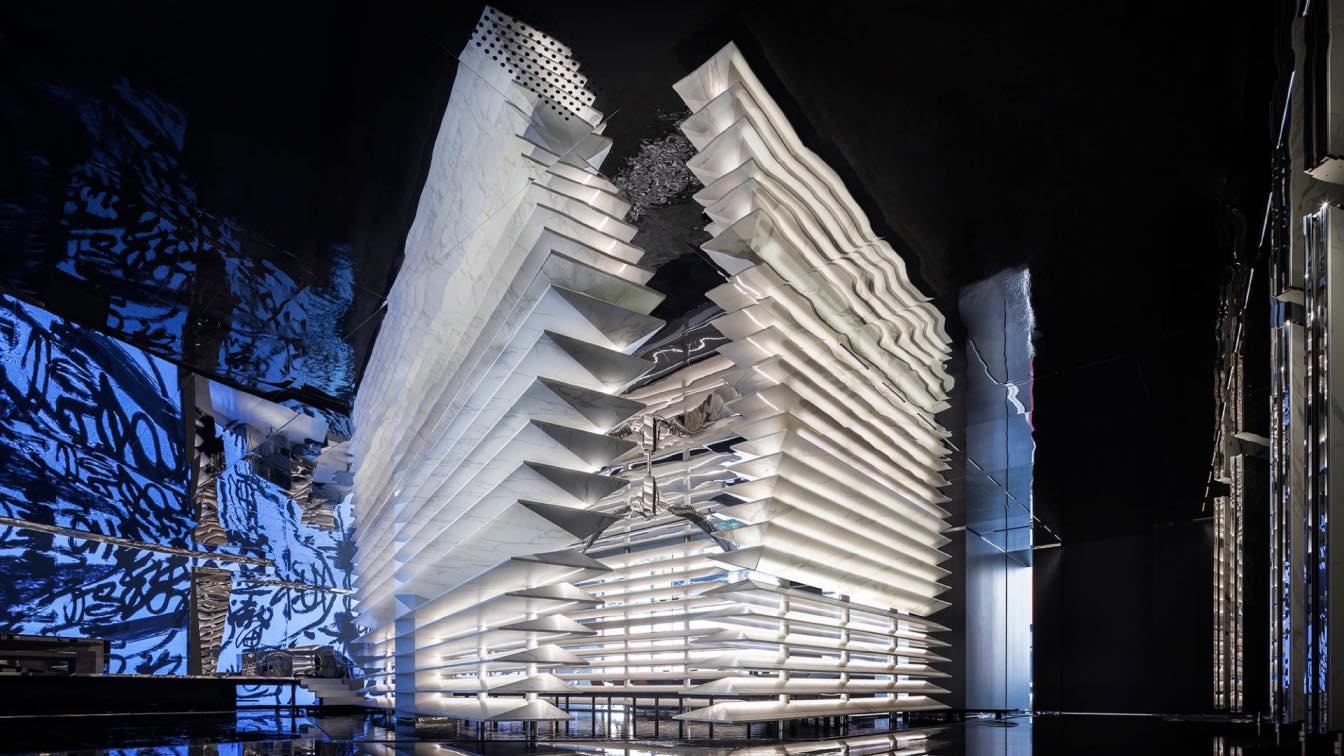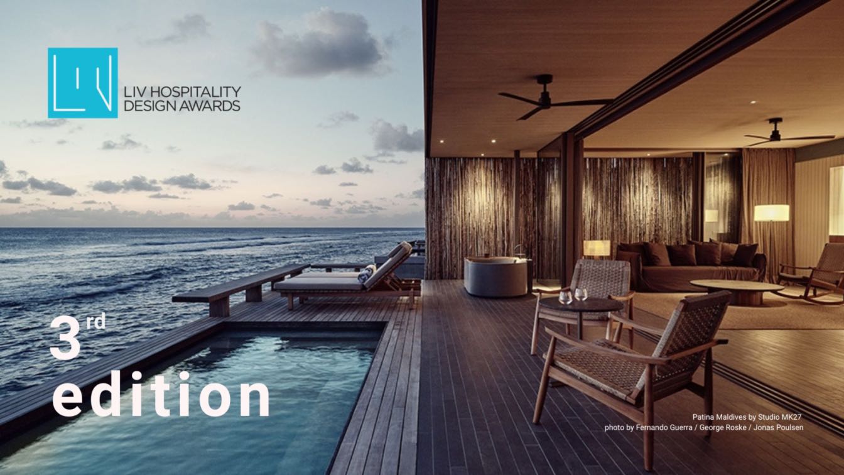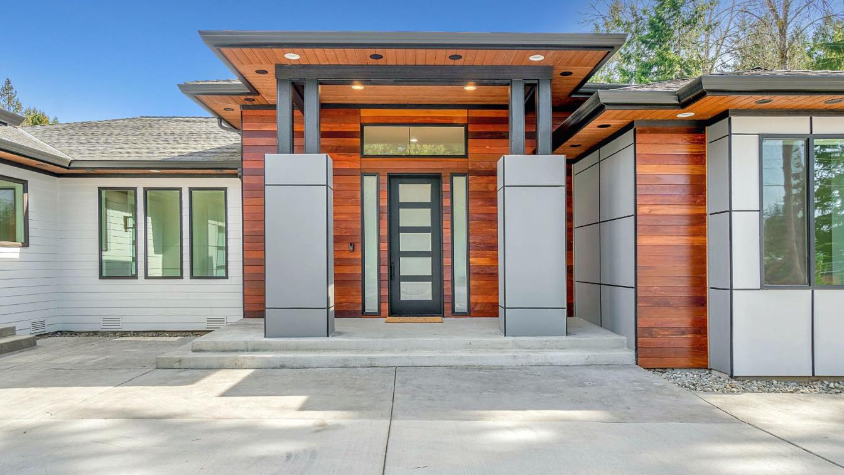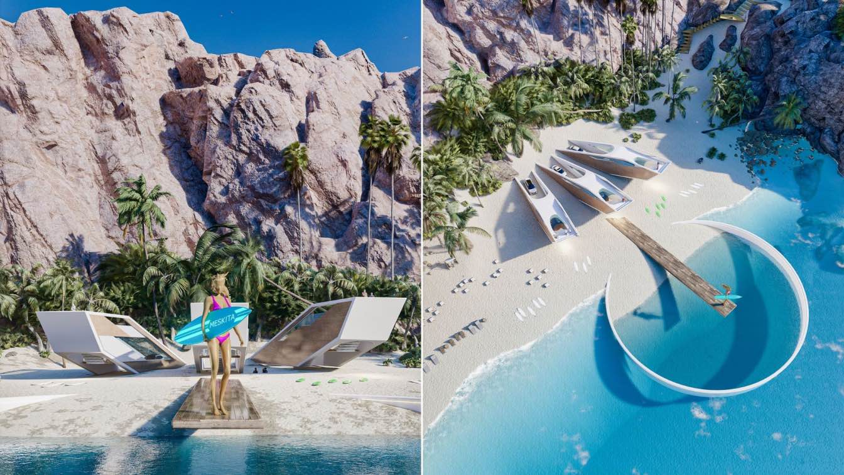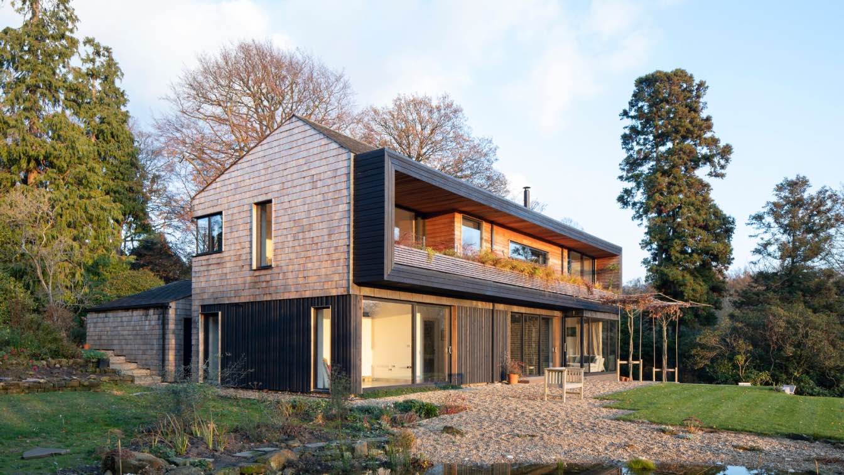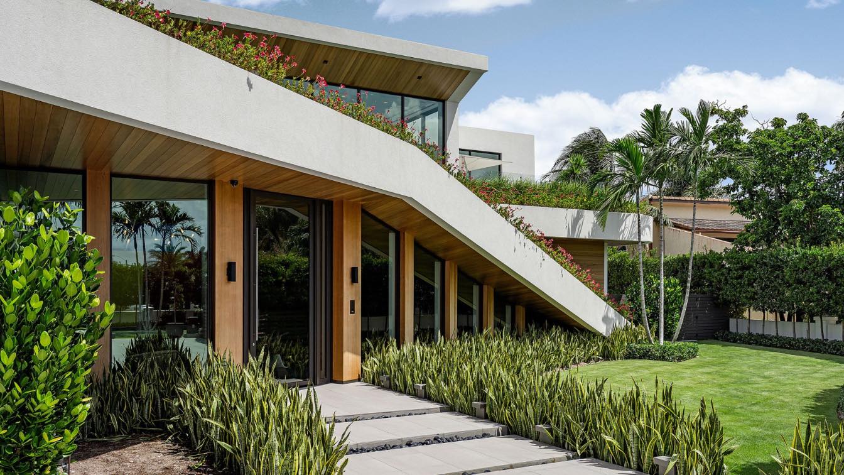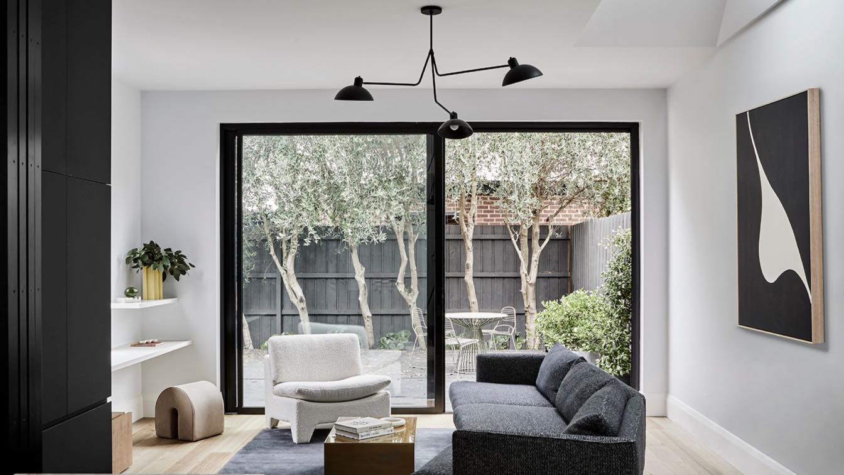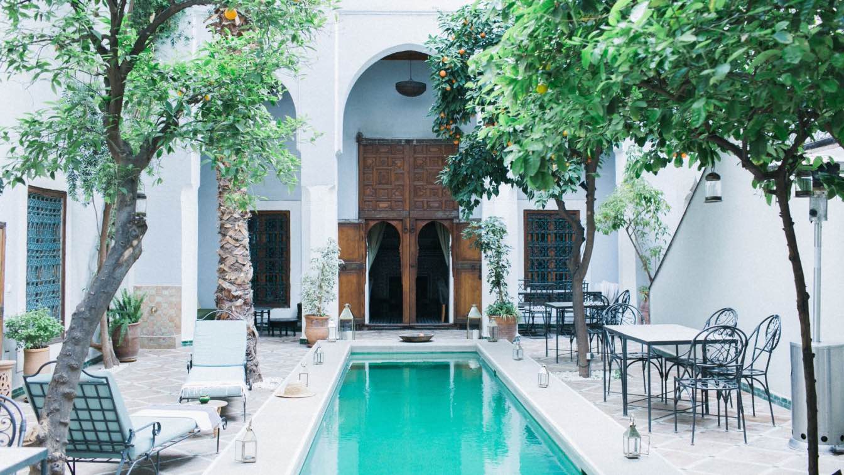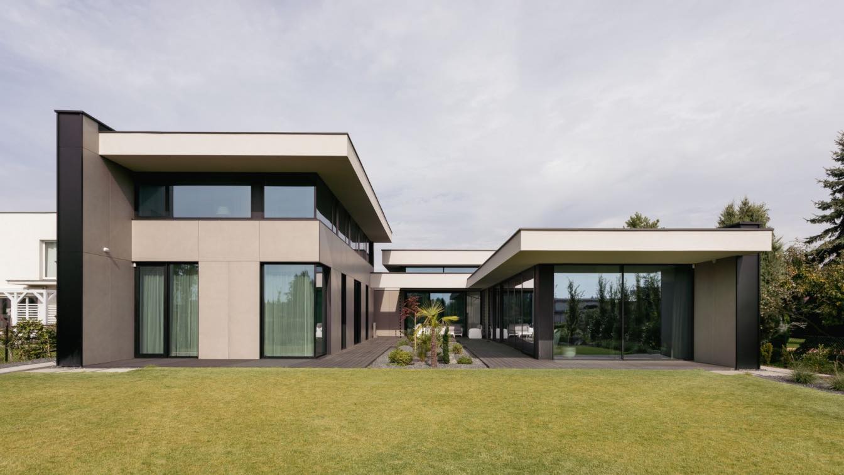Blurring the boundaries between internal and external Casa Pabellón uses a unique plan that brings the external environment inside and directs the inhabitants to secluded nature filled spaces. When fully opened the house allows it’s family to live and work nearly completely outdoors. When privacy, the elements or security require it, the house can...
Project name
Casa Pabellón
Architecture firm
Garton and Zopf
Location
Ojochal, Costa Rica
Tools used
AutoCAD, Autodesk Revit, Lumion, Autodesk 3ds Max
Principal architect
Tom Garton
Visualization
Mazur Redering
Status
Under Construction
Typology
Residential › House
A Collaborative Design by Chen Lin and Cui Sh. Beauty is always hidden in a large environment, exists in life, and appears in all things. In such a space, the elements of wind, fire, water, and soil change and move, where the stripes are deep and brilliant, the lights are clear and independent, the water rhythm is light, and the ink brush is vigoro...
Project name
Techsize Living Aesthetic Exhibition Hall
Architecture firm
MMC Design, Design Lin, CUN Design
Location
The Sixth Space Building Materials Museum, Binjiang, Hangzhou, China
Photography
Pan Jie, WM STUDIO, Si You. Video Production: Yun Dawei
Principal architect
Chen Lin, Cui Shu, Chen Linping
Design team
Kong Weiqing, Li Hui, Na Mula
Collaborators
Calligrapher: Wang Dongling. Multimedia Installation: Ruan Yuelai, Zhang Haoguang. LED Screen: Shenzhen Juhe Guangcai Display Technology Co., Ltd. Intelligent System: Morgan Smart System. Fragrance: EnjoyScent. Logo light box: Hangzhou Wanlin Advertising Co., Ltd. Stainless Steel Metal: Castle Metal Aesthetics. Ancient Furniture: Xingyue Culture and Art. Kitchen Appliances: SMEG. Revolving Frame: Zuofan Smart.
Interior design
Kong Weiqing, Li Hui, Na Mula
Landscape
Xinzizhu Gardening Design Co., Ltd., Hangzhou Wushe Gardening Co., Ltd.
Lighting
Beijing Benzhi Lighting Design Co., Ltd., An Sheng
Construction
Hangzhou Taoyi Building Decoration Engineering Co., Ltd
Material
Superimposed metal plates
Client
Techsize Global Flagship Store
Typology
Commercial › Store
Join the most comprehensive design program dedicated to the hospitality industry. The third edition of the LIV Hospitality Design Awards is now open, accepting entries until the 31st of January 2023, into its two major categories: Architectural Design and Interior Design. The program is open to architects and interior designers around the world who...
Organizer
LIV Hospitality Design Awards
Category
Architecture, Interior Design
Eligibility
Architects, designers, students
Register
https://livawards.com/
Awards & Prizes
https://livawards.com/benefits/
Entries deadline
January 31st, 2023
Price
Those who submit their projects before September 5th; will receive an early bird discount of 10%
Before the scorching summer days become a fading memory, you might want to complete a few home renovation projects. However, following up on your plans can be more challenging than you imagine. After all, not all projects are suitable for the hot summer weather. Not to mention, you may have difficulty finding reliable contractors and assembling a s...
We work on the design of an architectural installation that revolves around highlighting the sculpture designed by the Meskita artist and generating an inclusive environment where the work and the architecture are part of the whole. In a maritime environment that immerses us in this lifestyle of surfers with a scale to be used in correspondence wi...
Project name
Surfer House
Architecture firm
Veliz Arquitecto
Location
Miami, Florida, USA
Tools used
SketchUp, Lumion, Adobe Photoshop
Principal architect
Jorge Luis Veliz Quintana
Collaborators
Alessandra Meskita
Visualization
Veliz Arquitecto
Typology
Residential › House
Lane End house sits within a rural idyll, located at the end of a private track in the heart of South Downs. The site is elevated and surrounded by mature woodland which offers stunning views over tranquil parkland beyond. The building was a replacement for a late 1930’s dwelling on the site which was poorly constructed, inefficient both in terms o...
Architecture firm
PAD Studio
Location
West Sussex, United Kingdom
Photography
Richard Chivers
Principal architect
Wendy Perring
Civil engineer
McCarey Simmonds Limited
Structural engineer
McCarey Simmonds Limited
Environmental & MEP
Energy Count
Material
Timber Shingles and Timber cladding
Typology
Residential › House
A Tropical, Modern Family Retreat by The Up Studio. Infinity House is a ground-up 19,000 SF family retreat on the Intracoastal Waterway of Boca Raton. The impressive size of the home is broken into five separate zones, allowing The Up Studio to create a sense of retreat for all of the occupants and visitors.
Project name
Infinity House
Architecture firm
The Up Studio
Location
Boca Raton, Florida, USA
Photography
HA Photography, Alan Tansey, Living Proof Photography
Principal architect
The Up Studio
Design team
The Up Studio
Collaborators
Urban Design Studio of South Florida
Interior design
The Up Studio
Structural engineer
Design Engineering & Supply, Inc.
Visualization
The Up Studio
Material
Concrete, Glass, Steel
Typology
Residential › House
This compact Edwardian home in Prahran required a dramatic internal reconfiguration. In the existing layout, the journey from the front to the rear ignored the expansive potential of the home, making it feel closed and pokey. The brief called for an open, pared back, contemporary aesthetic and a maximisation of the utility of the shared spaces for...
Project name
Prahran House
Architecture firm
Melanie Beynon Architecture & Design
Location
Prahran, Victoria, Australia
Principal architect
Melanie Beynon
Design team
Melanie Beynon, Alis Garlick
Interior design
Melanie Beynon, Alis Garlick
Completion year
June 2021
Construction
Tykon Constructions
Typology
Residential › House
A pool is a great investment since it helps create fond memories and improve the appearance of your home. It also increases the resale value of your home. To achieve this, you need to choose the best design that complements the style of your home. Check out these amazing pool designs to elevate the value of your property.
Photography
Evgenia Basyrova
The house with courtyards was built in the densely settled suburbs of Poznań. A relatively small plot of approx. 1,700 m² has been fully used in terms of its urban planning parameters.
Project name
Single family house with pool in Poznan
Architecture firm
Easst Architects
Photography
Weronika Trojanowska - Skroban
Principal architect
Lukasz Sterzynski, Marcin Sucharski
Design team
Łukasz Sterzyński, Marcin Sucharski
Collaborators
Patrycja Adamczewska
Interior design
Easst Architects / Patrycja Adamczewska
Environmental & MEP
Jakub Makowski
Visualization
Easst Architects
Material
Armed concrete and bricks, alumnium windows, ventilated facade – magnum tiles
Typology
Residential › House

