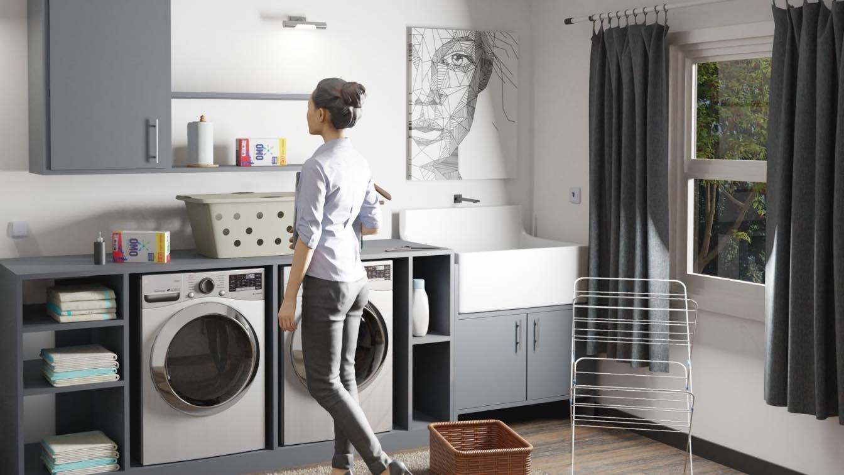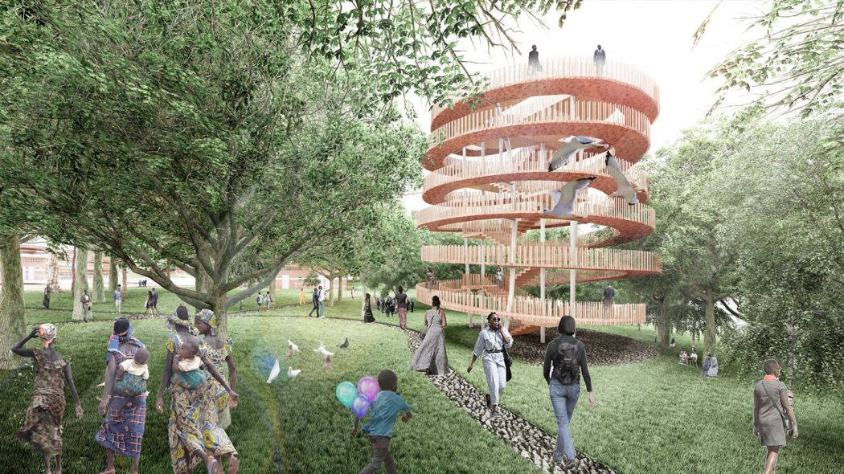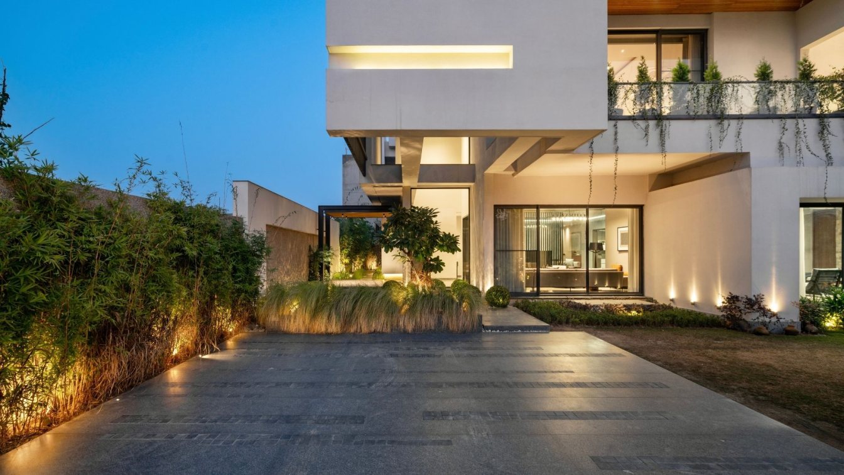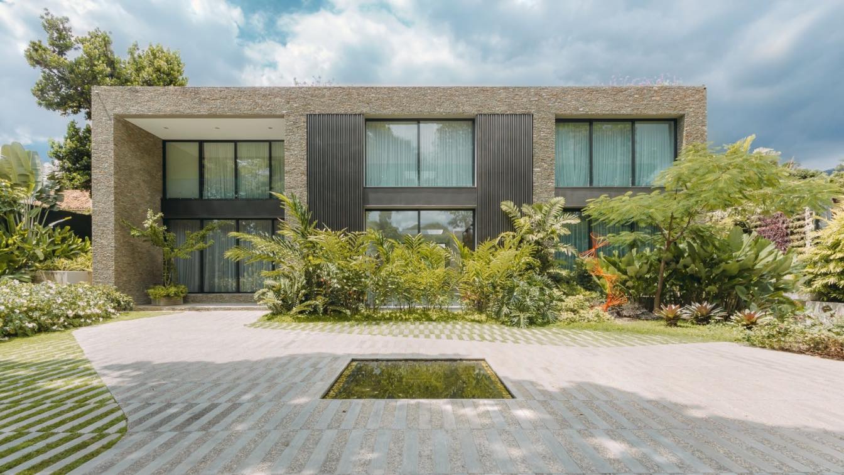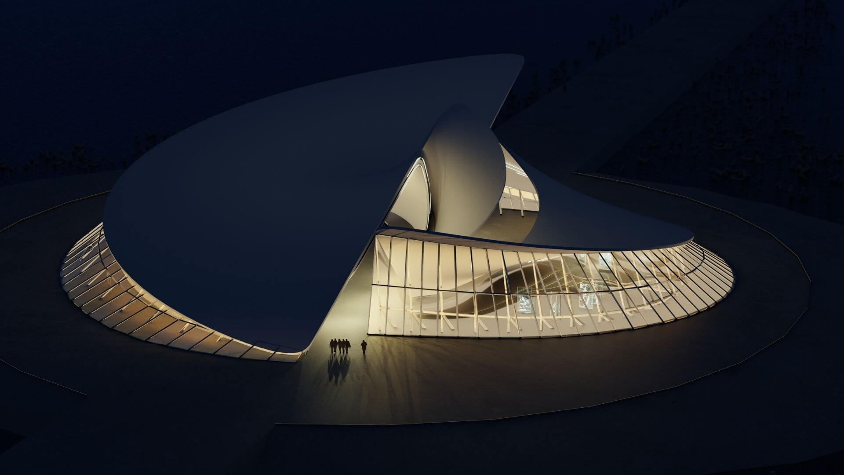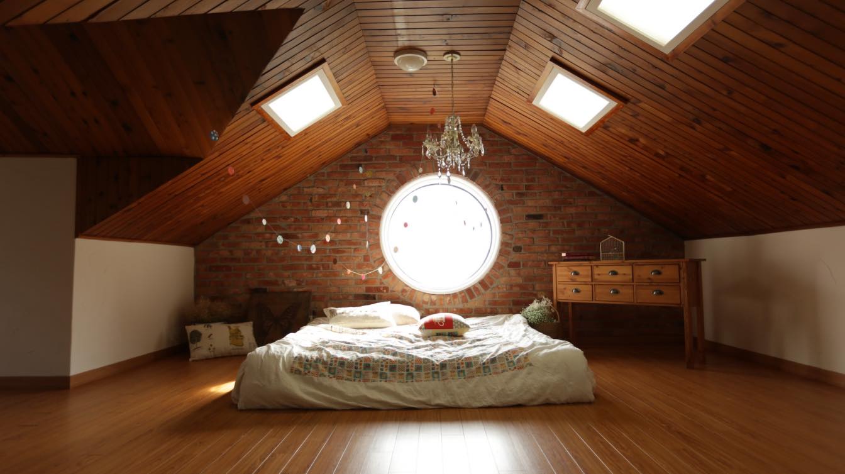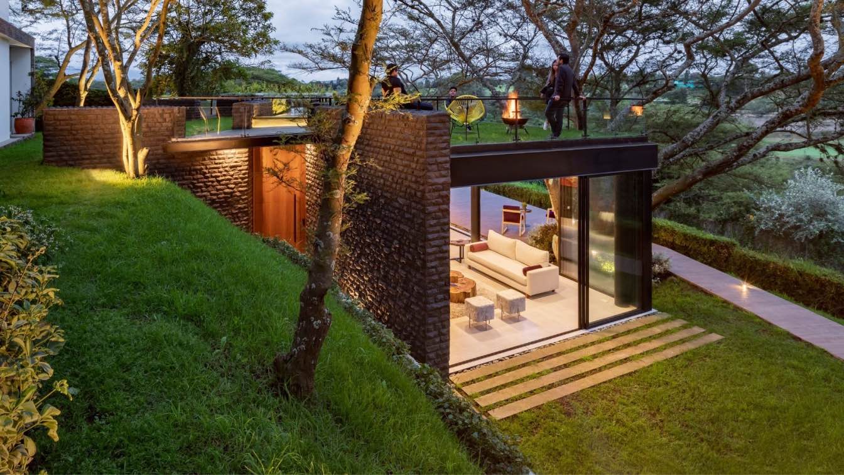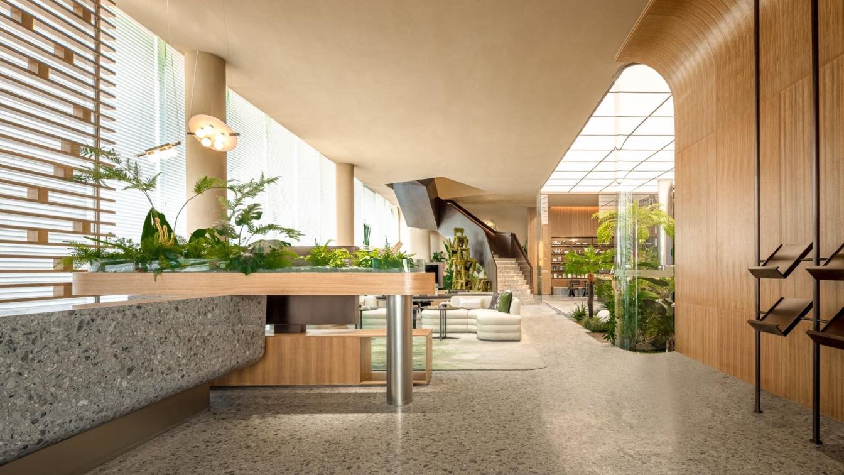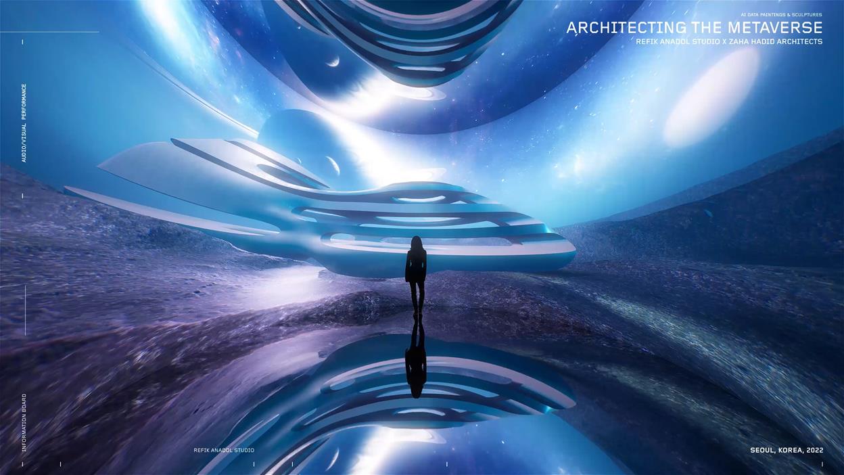Are you tired of not being able to find anything in your laundry room? Are you constantly running out of space for your clothes and detergent? If so, it might be time to give your laundry room a makeover! In this blog post, we will discuss some useful tips that will help you improve your laundry room. By following these tips, you will be able to or...
Photography
Sufyan (cover image), PlanetCare
Commonly called "Africa in miniature or all of Africa in one country", Cameroon is a Central African country that has enormous tourist wealth. Among the most important and arousing the interest of the Cameroonian State, is the coastal environment of the city of Mouanko more precisely in the locality of Yoyo.
Project name
YOYO'ECORESORT: When biomimicry and wellbeing become one
Location
Yoyo - Mouanko , Cameroon
Tools used
Rhinoceros 3D, Grasshooper, Adobe Photoshop, Adobe Illustrator, ArchiCAD
Principal architect
MEKEMTA Jodel Bismarc
Visualization
MEKEMTA Jodel Bismarc
Typology
Hospitality › Resort
The Panjab House stands true to its name; wherein the first floor mass hangs effortlessly on the ground floor, forming a minimal and indulging architectural elevation. The house rests in a modest plot size of 6800 sft. The dwelling of 3 bedrooms, common spaces and an entertainment room takes upto 6000 sft in its built form.
Project name
Panjab House
Architecture firm
Planet Design & Associates
Location
Ludhiana, Punjab, India
Photography
Inclined Studio
Principal architect
Talwinder Panesar
Collaborators
Gurpreet Singh, Aman Seth
Interior design
Talwinder Panesar
Structural engineer
Malhotra Associates
Lighting
The Lights and Beyond
Material
Concrete, Wood, Glass
Typology
Residential › House
Inspired by the majesty of South American ruins, this Caracas home creates a refuge from the city. Oppenheim Architecture designs House in a Jungle, Caracas, Venezuela.
Project name
House in a Jungle
Architecture firm
Oppenheim Architecture
Location
Caracas, Venezuela
Photography
Saul Yuncoxar
Principal architect
Chad Oppenheim
Design team
Chad Oppenheim
Collaborators
Roig Arquitectos (Local Architect of Record
Interior design
Oppenheim Architecture
Civil engineer
Juan Carlos Paoli
Structural engineer
William Claut Sist
Environmental & MEP
Environmental Engineering: Barbara De Abreu. MEP engineering: Morella Bernal
Landscape
Tabora + Tabora
Lighting
Iluminación Helios
Supervision
Cristobal Roig (Roig Arquitectos)
Visualization
Oppenheim Architecture
Tools used
ArchiCAD, Rhinoceros 3D, Autodesk Maya
Material
Local stone throughout exterior elevations, wood floors, concrete, glass guardrails, wood shutters
Typology
Residential › House
Most people want to be in a job and career where they get to enjoy a variety of rewards and benefits. This is why it is important to think carefully about your career options and the choices that you make. One of the options you can consider is a career as a real estate agent, and this is ideal if you are outgoing, persuasive, people-oriented, and...
Written by
Liliana Alvarez
The Pavillion of light is a conceptual architectural project which highlights the use of light in architectural space design and modeling. The design is minimal and fluid and it does let light play the protagonist by letting it fill up the space and create a dramatic role in signifying the space.
Project name
Pavillion of Light
Architecture firm
Envisarch
Tools used
Blender, Adobe Photoshop
Principal architect
Rohit Dhote
Typology
Cultural Architecture › Pavilion
When your bedroom does not provide the same level of comfort and coziness as it used to, it might be the right time to remodel it. However, you may lack the funds to revamp your current bedroom design and create something entirely new. In that case, opting for minor, cost-effective changes is the way to go.
Biomimetic Architecture is a line of advanced architecture that seeks to find sustainable solutions by analyzing nature through the understanding of the principles that are found in different environments and species. This architecture does not try to replicate the forms found in nature, instead, it attempts to understand their operation and evolut...
Project name
Hidden Stone House
Architecture firm
A1 Arquitectura Avanzada
Location
Puembo, Quito, Ecuador
Principal architect
Jose Daniel Teran
Design team
Jose Daniel Teran, Karen Oquendo, Miguel Arboleda
Collaborators
Alejandro Parreño, Mauricio Suasti, Jennifer Carrion, Jose Antonio Checa, Alexis Sampedro, Felipe Moya, Ariana Urgiles, Melissa Arevalo
Interior design
Interior Styling: Veronica Guijarro. AB Koncept, Anabel Rosales
Structural engineer
Telmo Vanegas, Vanegas Martinez Ingenieria
Landscape
A1 Arquitectura Avanzada
Visualization
A1 Arquitectura Avanzada
Tools used
AutoCAD, Adobe Illustrator, Adobe Photoshop, SketchUp, V-ray
Construction
A1 Arquitectura Avanzada, Jose Daniel Teran, Miguel Arboleda
Material
Concrete, Steel, Stone, Wood, Glass
Typology
Residential › House
In the latest project Jinke City Light, Qionglai Sales Center & Model Room, AOD creates the lively epitome of community life with the concept of urban life. Located in the core area of Qionglai New town, with completed infrastructure, the designer endeavors to extend the upper classes’ ultimate expectation for future life and construct fine modern...
Project name
Jingke City Light - Sales Center
Architecture firm
AOD Architecture & Interior Design
Location
Qionglai, Sichuan, China
Photography
Zhudi@SHADØO PLAY
Principal architect
James Liu
Design team
James Liu, Zhang Yang, Bai Yiwen
Interior design
AOD Design
Client
Department of Landscape for Sichuan of Jinke Group. Liu Kaihong, Wang Xuefeng, Teng Zhaoxia, Yi Qibin
Typology
Commercial › Sales Center
Zaha Hadid Architects (ZHA) in collaboration with Dongdaemun Design Plaza (DDP) in Seoul, Korea presents 'Meta-Horizons: The Future Now'. Designed by ZHA as a catalyst for the instigation and exchange of ideas and for new technologies and media to be explored, DDP opened in 2014 and has become a cultural hub and meeting place at the centre of the D...
Title
Meta-Horizons: The Future Now
Register
https://ddp.or.kr/?menuno=228
Organizer
Zaha Hadid Architects, Dongdaemun Design Plaza
Date
26 May - 18 Sept 2022
Venue
DDP Design Museum, Dongdaemun Design Plaza, 281 Eulji-ro, Euljiro 7(chil)-ga, Jung-gu, Seoul, South Korea

