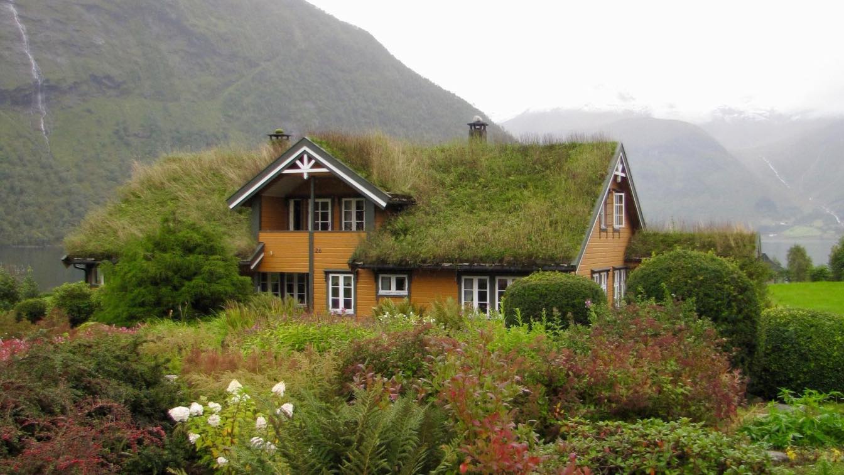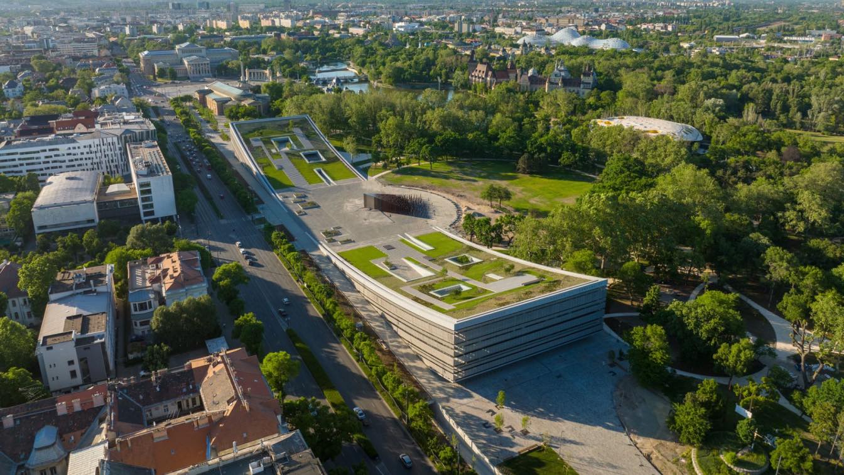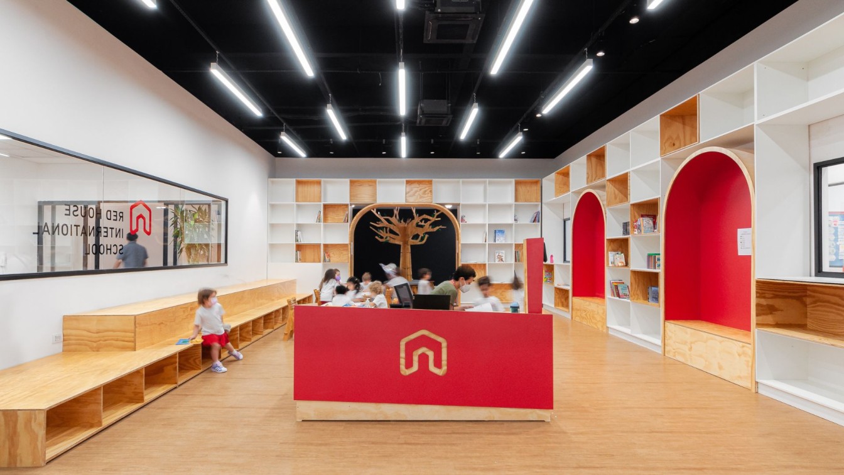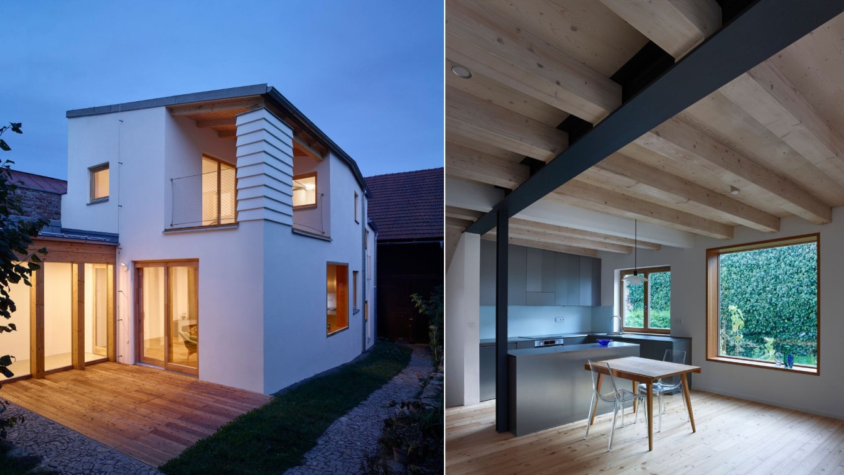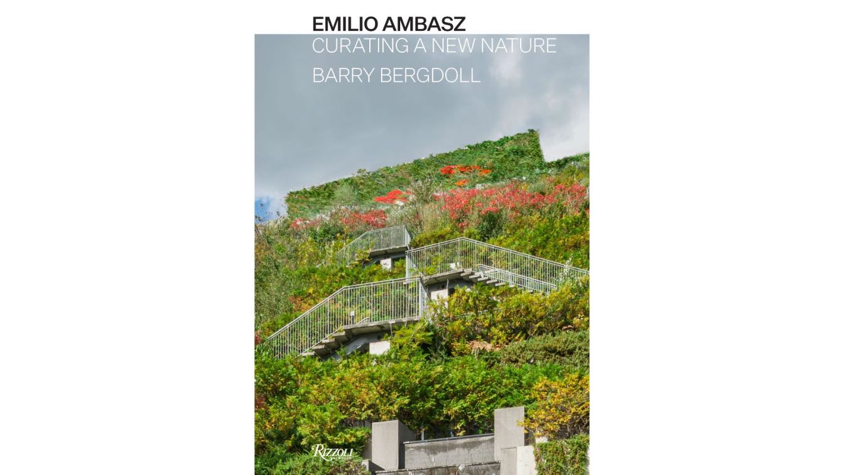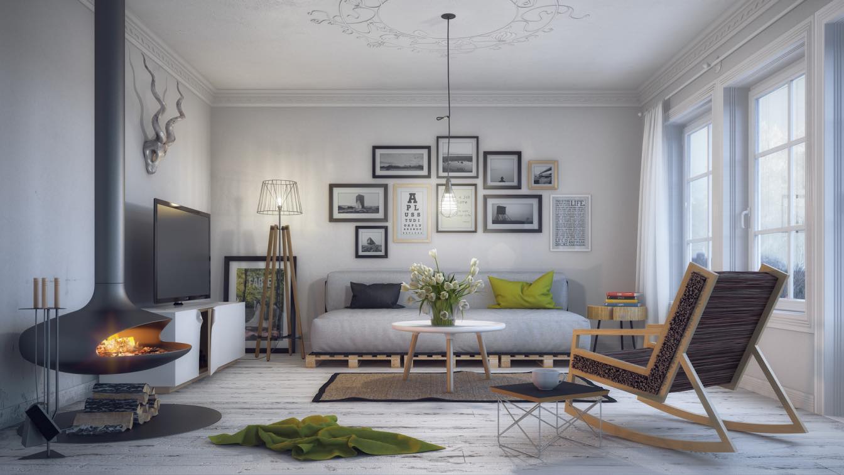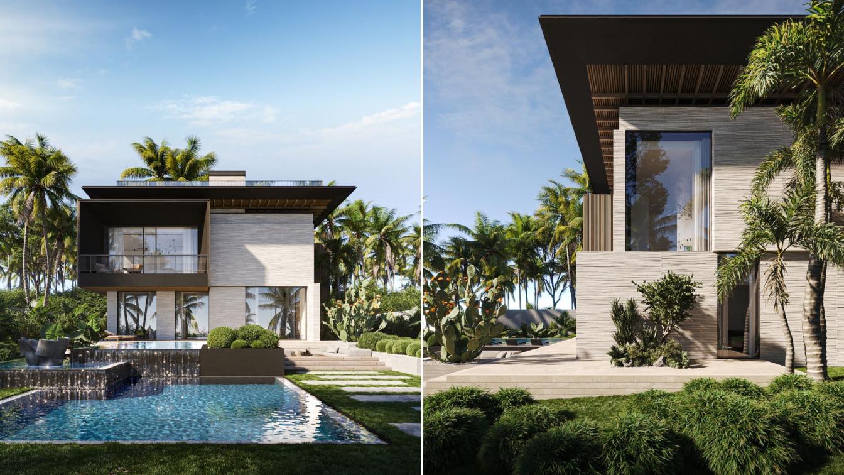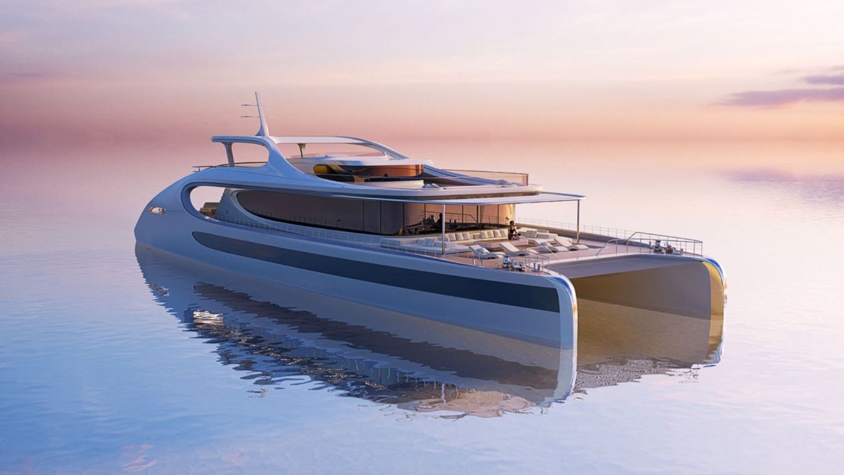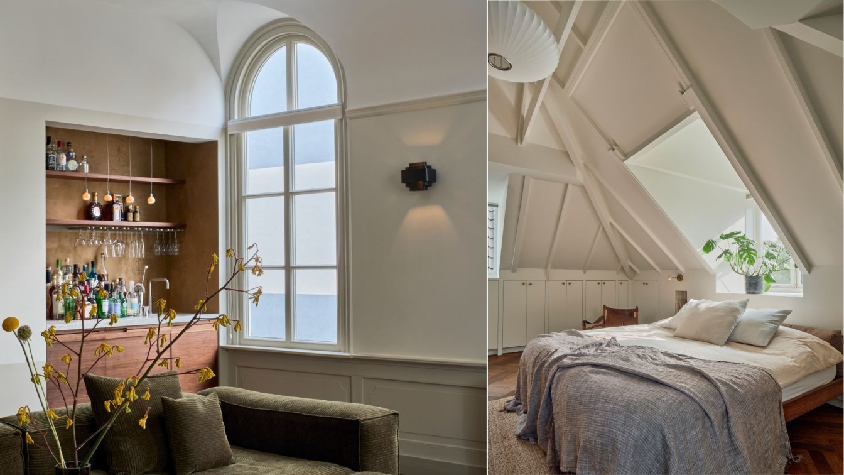If you’ve ever paged through a designer home magazine and thought you could do a better job - now is your time to shine. Building a house is no small feat, but it is easily one of the most rewarding projects you could ever undertake.
Written by
Liliana Alvarez
Photography
Jim Petkiewicz
The new building of the Museum of Ethnography in the Budapest City Park (Városliget) was opened (23/05/2022). The multiple award-winnig new museum building – which is part of Europe’s largest urban-cultural development called Liget Budapest Project - designed by FERENCZ, Marcel; Napur Architect - has dynamic yet simple lines simultaneously harmonis...
Project name
New Museum of Ethnography
Architecture firm
NAPUR Architect Ltd.
Location
Városliget, Budapest, Hungary
Principal architect
Marcel Ferencz
Design team
György Détári, Filó Gergely, Holyba Pál, Nyul Dávid, Grócz Csaba, Mészáros Mónika
Interior design
Czakó Építész Ltd.
Landscape
Garten Studio Ltd.
Structural engineer
EXON 2000 Ltd., HVarC Ltd. Lucz Attila
Contractor
ZÁÉV Építőipari Zrt. and Magyar Építő Zrt.
Typology
Cultural Architecture › Museum
Red House School Villa-Lobos is located in a privileged area of Sao Paulo, with almost 11 thousand square meters, next to Villa-Lobos Park, The Villa-Lobos campus is aiming to become a reference to international and bilingual schools in Brazil.
Project name
Red House School Villa-Lobos
Architecture firm
STUDIO DLUX
Location
Vila Leopoldina, São Paulo, Brazil
Photography
Hugo Chinaglia. Video credits: Rodrigo Sclosa / Gustavo Oliveira
Principal architect
Daniel Ogata
Design team
Responsible Architects: Bárbara Pajtak
Collaborators
Electric design: DJ Manutenção; Complementary project: ARC; Engenharia Kitchen Design: Dimensão Projetos; Furniture: Metadil / TokStok / Mono Design / Futon Company / Kastrup; Joinery: Madeira Design
Structural engineer
Richter Buelau
Construction
Richter Buelau
Client
Red House International School
Typology
Educational Architecture › School
The task was to design an extension of a family house in the inner courtyard of a historic town house in the center of Nové Město na Moravě with use for occasional living of a family of four with the assumption of future use for permanent living.
Project name
House in the Courtyard
Architecture firm
IGLOO ARCHITEKTI
Location
Nové Město na Moravě, Czech Republic
Principal architect
Jan Pačka, Igor Šimon
Collaborators
Construction realization: Solstav; Realization of screed surfaces: Qualibau.
Site area
Gross Floor Area:149 m² - Usable Floor Area 122 m²
Material
Sand-lime blocks – masonry, KVH prisms – ceiling construction, Steel HEB profiles – column, ceiling construction, Cement screed – floors / walls, Larch wood – floors / windows, Stainless steel nets – railings, Titanium zinc – roofing
Typology
Residential › House
EMILIO AMBASZ: CURATING A NEW NATURE is a timely reevaluation of this ecologically minded trailblazer and vibrantly interdisciplinary figure of contemporary design and is a book destined for the well-rounded contemporay architecture library.
Title
EMILIO AMBASZ: CURATING A NEW NATURE
Author
Barry Bergdoll © Rizzoli New York, 2022
Category
Architecture, Interior Design
Pages
288 pages / 190 color photos
Scandinavia, a sub-region of various countries in northern Europe, shares its culture and history with neighboring areas. However, when it comes to its artistic distinction, it stands out with its appealing cultural and environmental aspects. Here, we talk about the characteristics of Scandinavian interior design and how it manages to influence cor...
Written by
Alfie Frenilla
Photography
Milan Stevanovic (A+ studio)
Design a space for people to go to find inner peace. A place where they can interact with nature and meditate in peace. A space where one can find exposure to the environment. Craft a space where people can achieve their peace of mind in betweeen the hustles of their city lives.
Eligibility
Architects, students, designers
Register
https://arch8.in/registration-portal/
Awards & Prizes
Total cash prize worth 21,000 INR
Entries deadline
10th August 2022
Price
Early-bird Registration 1st JUN - 30th JUN’22 = 10 USD. Standard Registration 1st JUL - 20th JUL’22 = 13 USD. Late Registration 21st JUL - 10th AUG’22 = 20 USD
The new project of the international architectural bureau Kerimov Architects is a 350 sq. m private residence in the northern part of Dubai, overlooking the Persian Gulf.
Project name
Villa in Dubai overlooking Persian Gulf
Architecture firm
Kerimov Architects
Tools used
Autodesk 3ds Max, SketchUp, Corona Renderer, Adobe Photoshop
Principal architect
Shamsudin Kerimov
Visualization
Kerimov Architects
Typology
Residential › House
Italian shipyard Rossinavi in collaboration with Zaha Hadid Architects (ZHA) have established a new era of sustainable yachting with Oneiric. Combining the signature of ZHA’s design with maximum functionality and cutting-edge technology, the Oneiric is designed and engineered without compromise, providing an unrivalled experience for the owner and...
Photography
Zaha Hadid Architects
In the north of Amsterdam, a traditional ‘’Dijkhuis’’ (dyke house) has been transformed into a family home by Studio Modijefsky. This kind of building, as you might have guessed, is built next to a dyke. As building a dyke raises the ground level, it means that houses around it have a back area (and garden) at the lower, original level.
Architecture firm
Studio Modijefsky
Location
Amsterdam North, The Netherlands
Photography
Maarten Willemstein
Principal architect
Esther Stam
Design team
Esther Stam, Moene van Werven, Christel Willers, Aurélia De Chevigny, Ivana Stella, Beata Karlsson
Collaborators
design and execution of the kitchen unit & big living room cabinet with Koelhuis Frigo
Interior design
Studio Modijefsky
Typology
Residential › House

