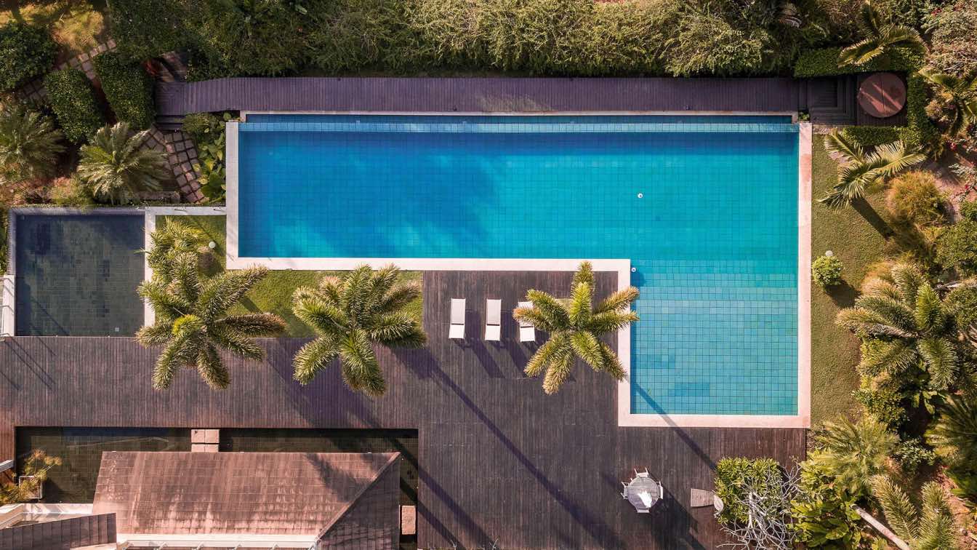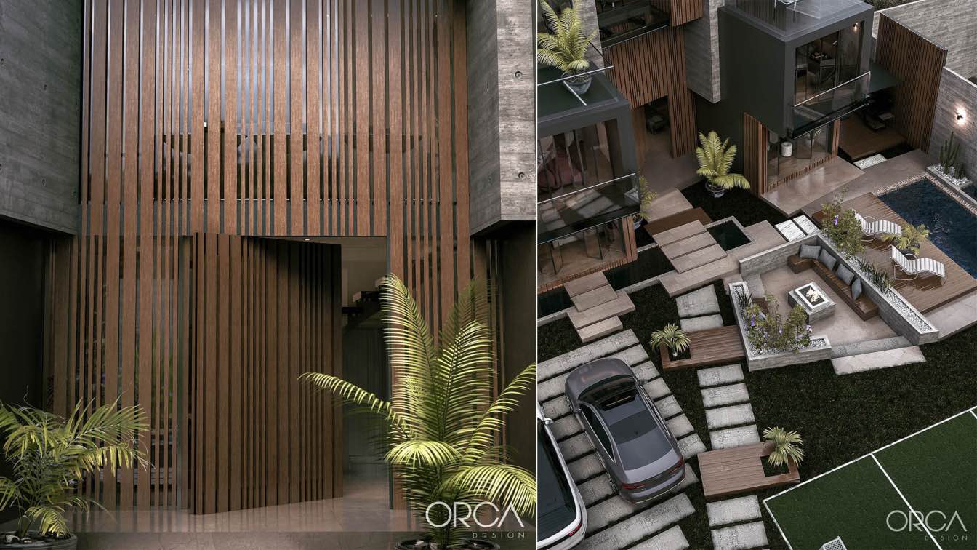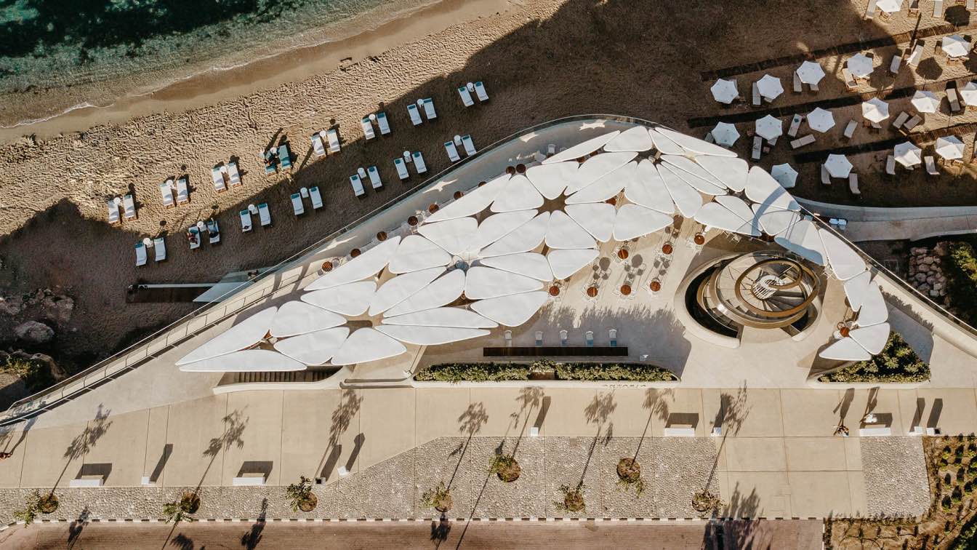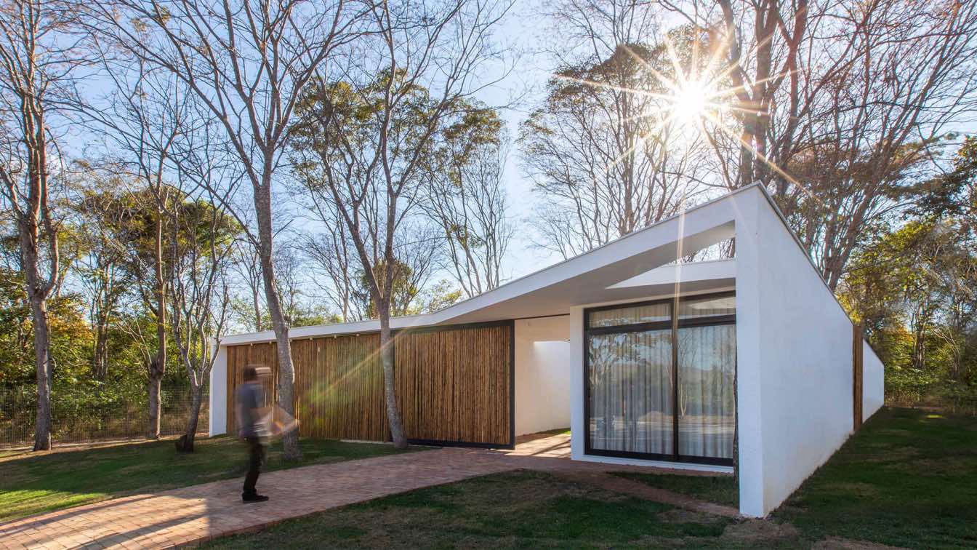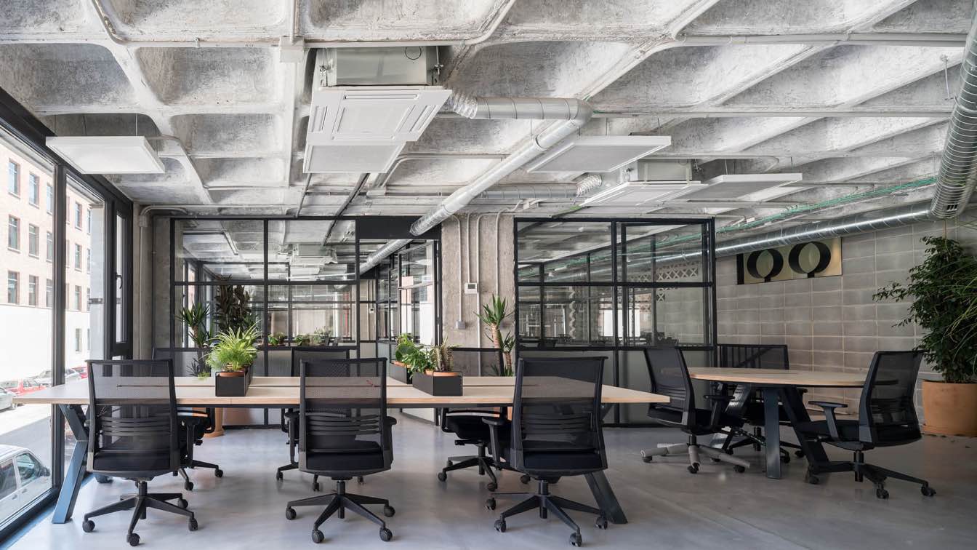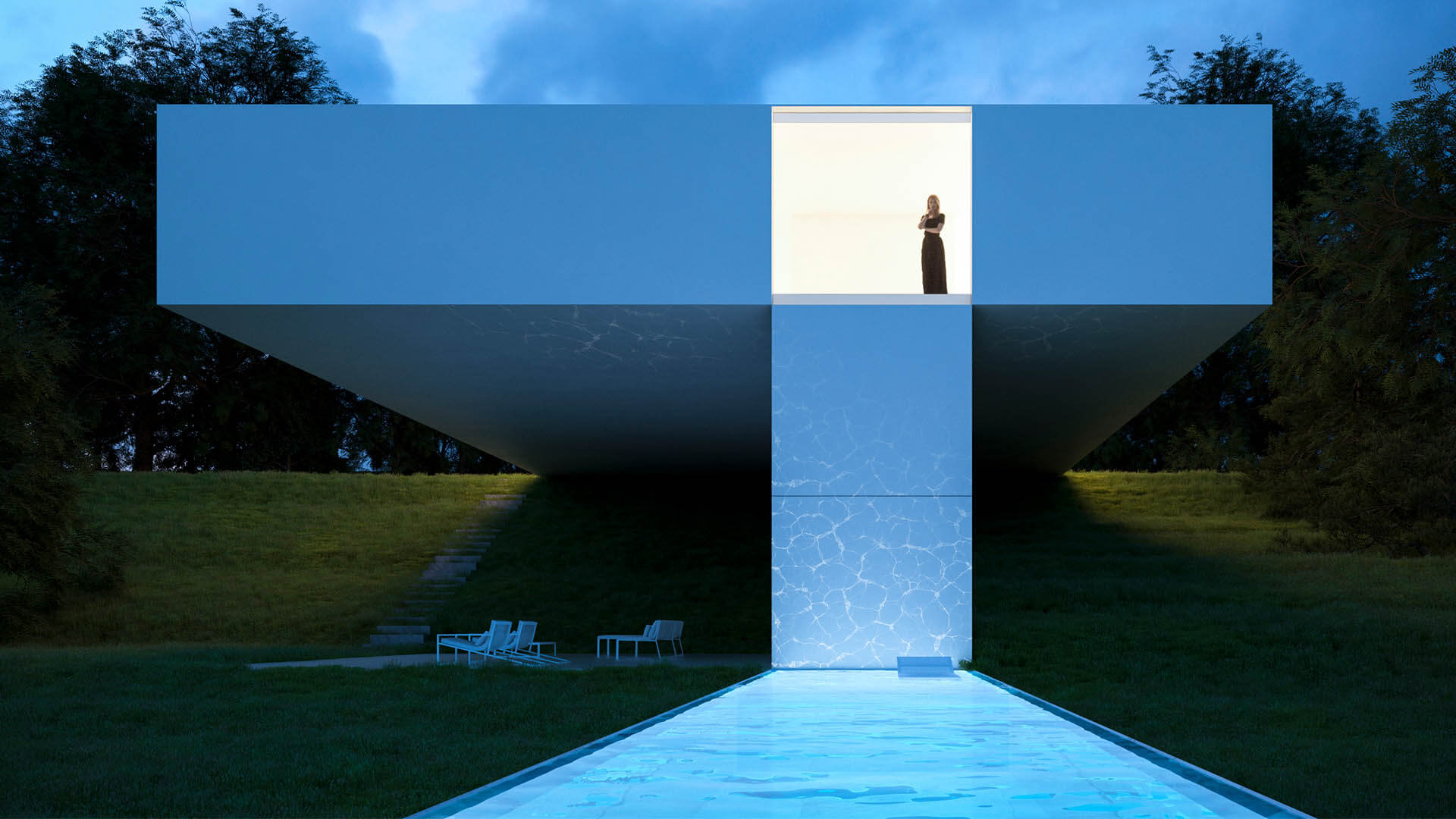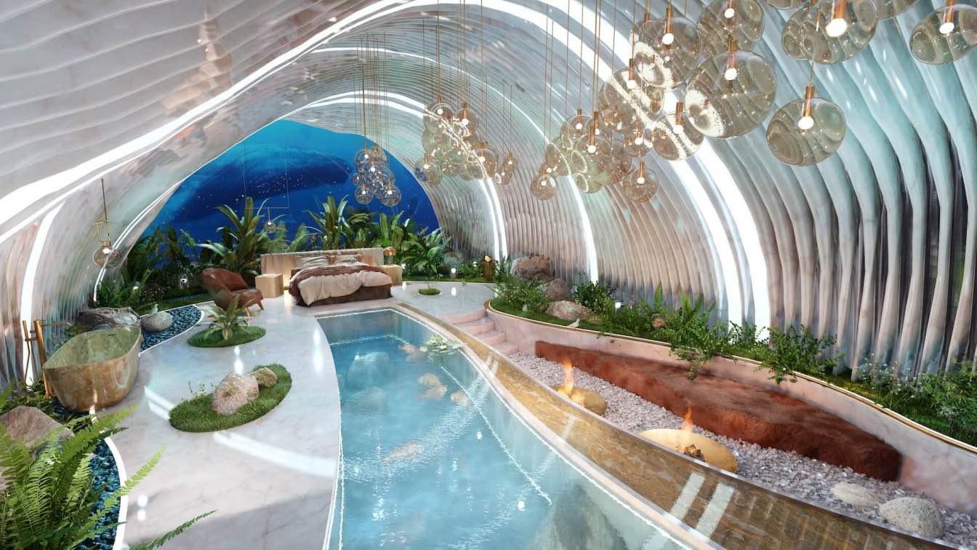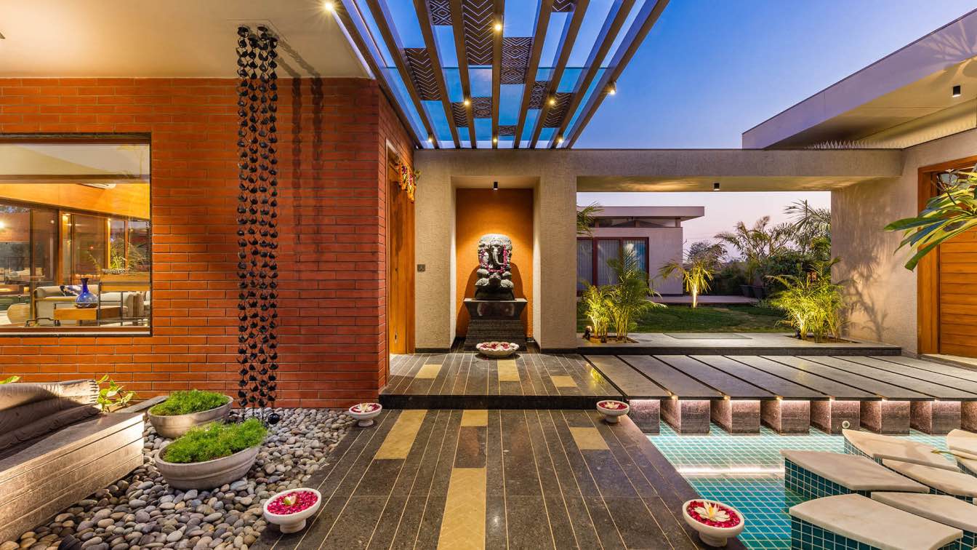Many people are choosing to rent houses or apartments instead of buying a property. This is because owning a home can be quite expensive with mortgage payments, property taxes, and maintenance costs. This means that there’s a high demand for renting properties, which many homeowners could benefit from.
Photography
Guillherme Schneider (cover image), R ARCHITECTURE
The MME House 3307, a multifamily house located in the city of Ambato in Ecuador, whose basic concept is the abstraction of simple forms that are combined. Its composition combines elements determined by the functionality and specific requirements of the user, which intersect with each other, resulting in a design that expresses the owner's needs t...
Project name
MME House 3307
Architecture firm
ORCA Design
Tools used
Autodesk Revit, Unreal Engine, Adobe Premiere Pro, Adobe Photoshop
Principal architect
Marcelo Ortega
Design team
Marcelo Ortega, Christian Ortega
Collaborators
Christian Ortega, Dolores Villacis, José Ortega
Visualization
ORCA Design
Status
Under Construction
Typology
Residential › House
Psomas Studio of Architecture PS-A unveils its newly completed Antasia Beach Club in Paphos, Cyprus a beach pavilion incorporated in a topographical intervention of the coastal promenade of the city.
Project name
Antasia Beach Club
Architecture firm
Psomas Studio of Architecture PS-A
Photography
Stelios Antoniou
Principal architect
Konstantinos Psomas
Design team
Konstantinos Psomas, George Psomas, Marilena Kaskani, Oriana Koumbarou, Zacharias Athanasiou, Kerry Kyriacou, Panagiota Irakleous
Interior design
Baranowitz & Kronenberg
Civil engineer
Kleopas Papanikolaou
Structural engineer
Pieris Pieridis
Visualization
Hedra Visuals
Client
Thanos Hotels & Municipality of Paphos
Typology
Urban Intervention, Beach Pavillion, Restaurant-Bar, Nightclub, Sculpture, Observatory Tower
The Soil House explores the contact of people with the floor, soil, the grass. Its irregular shape deviases the trees and embraces the center of the ground reinforcing this relationship with the Land.
Architecture firm
Tetro Arquitetura
Location
Serra do Cipó, Brazil
Principal architect
Carlos Maia, Débora Mendes, Igor Macedo
Collaborators
Deborah Martins and Mariana Ventura
Interior design
Art Ladrilhos, Metru, Top Coat, Xapuri
Structural engineer
Bicalho Rodrigues Engenharia Civil e Estrutural
Environmental & MEP
PROALPHA Engenharia e Consultoria
Construction
SAMEL ENGENHARIA
Material
Concrete, Glass, Wood, Steel
Typology
Residential › House
If you have any concerns about your roof, it's in your best interest to get the experts involved now. Trying to do things by yourself or with amateurs is not a great idea. There are many reasons why hiring a pro is what you need to do first when you notice anything with your roof.
Photography
Miltiadis Fragkidis (cover image), Greyson Joralemon
AREA – a multipurpose and versatile space with an industrial aesthetic. Area is a design-led space for coworking and events in Madrid’s Delicias neighborhood. Totaling 400 square meters, it has been designed to be able to offer both a relaxed working environment but also a space for film shoots, events and private parties.
Project name
AREA Coworking & Events
Architecture firm
Aleatoria (aleatoria.es)
Photography
Javier de Paz Garcia
Principal architect
Pablo Garcia de Madariaga
Interior design
Aleatoria
Material
Concrete, Steel, Glass
Client
Area Coworking & Events
Typology
Commercial › Office
The house located in a privileged environment, arises from its implementation in the place. A plot with a steep slope that descends to the east and main views that open to the south.
Project name
House in Benahavís
Architecture firm
Fran Silvestre Arquitectos
Location
Benahavís, Spain
Principal architect
Fran Silvestre, Sevak Asatrián
Collaborators
Alfaro Hofmann, María Masià, Pablo Camarasa, Sandra Insa, Estefanía, Ricardo Candela, Vicente Picó, Rubén March, Jose Manuel Arnao, Rosa Juanes, Gemma Aparicio, Paz Garcia-España, Ángel Pérez, Juan Fernandez, Javi Hinojosa, Pau Ricós, Andrea Baldo, Blanca Larraz, Juan Sanchis, Jorge Puig, Carlos Lucas, Miguel Massa, Paloma Feng, Leandro Pruñonosa, Ana de Pablo, Sara Atienza
Typology
Residential › House
Room designed from achieving a direct relationship with the seabed, a submersible environment and in total contact with the sea achieved by the illusion through a screen that projects real images of the ocean.
Project name
Coral Bedroom
Architecture firm
Veliz Arquitecto
Tools used
SketchUp, Lumion, Adobe Photoshop
Principal architect
Jorge Luis Veliz Quintana
Visualization
Veliz Arquitecto
Typology
Residential › House
Think about it for a moment—how energy-efficient really is your home? Are you certain you’re using up energy in the manner you ought to? Or, are there ways for you to improve on your consumption?
Written by
Celeste Morgan
Photography
Amazing Architecture
‘Tamara villa’ is a weekend home designed for a family of four on the outskirts of Ahmedabad. The project exemplifies an idiosyncratic oeuvre that ranges from architecture to landscape.
Project name
Tamara Villa
Architecture firm
VPA Architects
Location
Ahmedabad, India
Photography
Inclined Studio
Principal architect
Ronak Patel, Jinal Patel and Naiya Patel
Design team
Ronak Patel, Jinal Patel and Naiya Patel
Interior design
VPA Architects
Civil engineer
SMI Infrastructure
Structural engineer
Taknik Consultants
Lighting
Interio Lighting
Supervision
MI Infrastructure
Construction
SMI Infrastructure
Material
Kotah Stone, Brick, Steel grey, Solid wood, Metal, Glass
Typology
Residential › House

