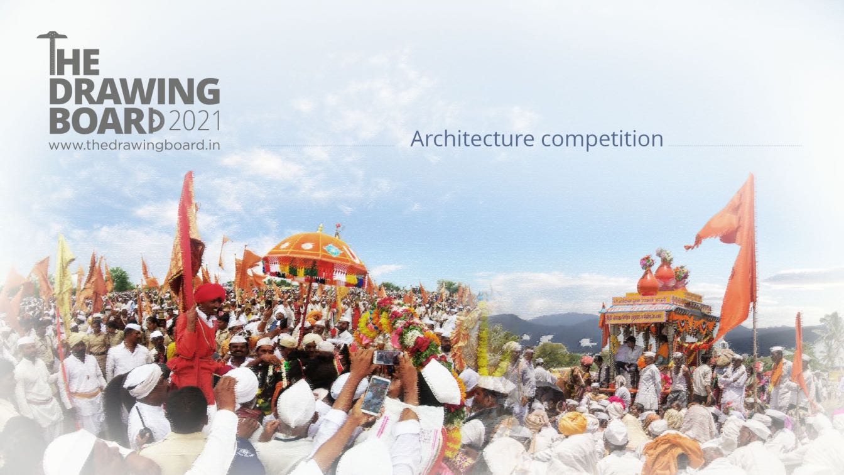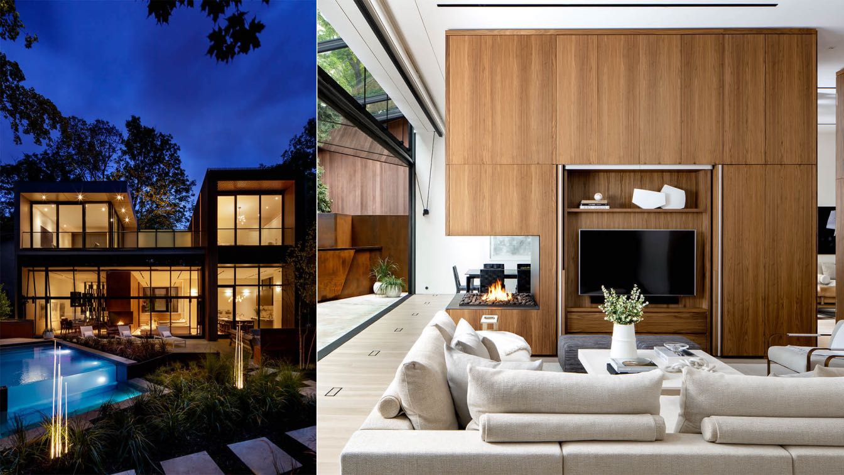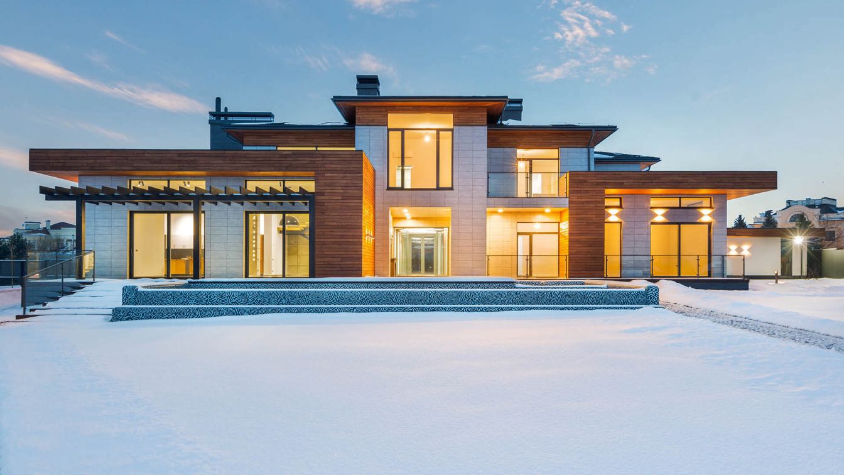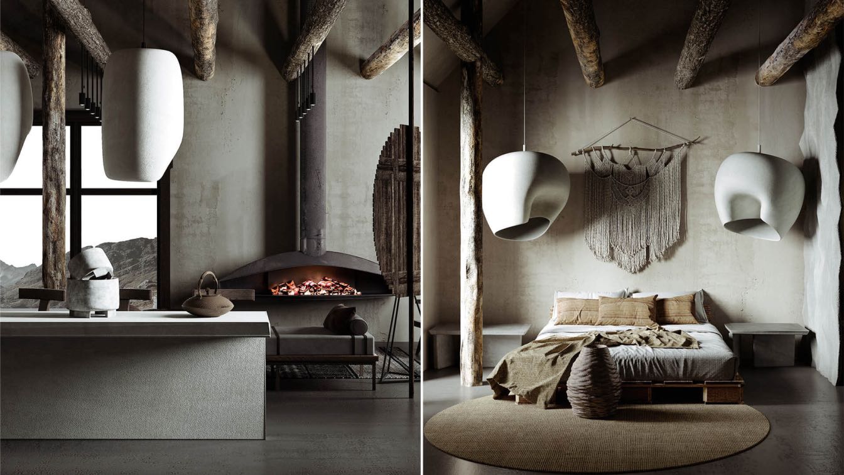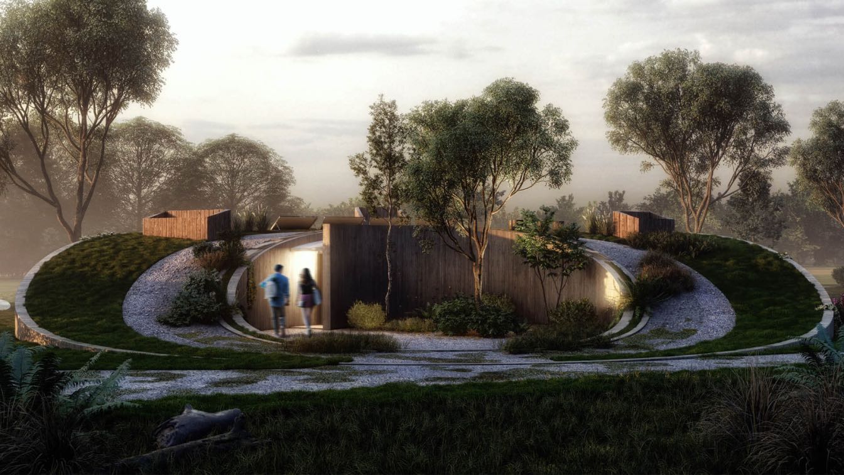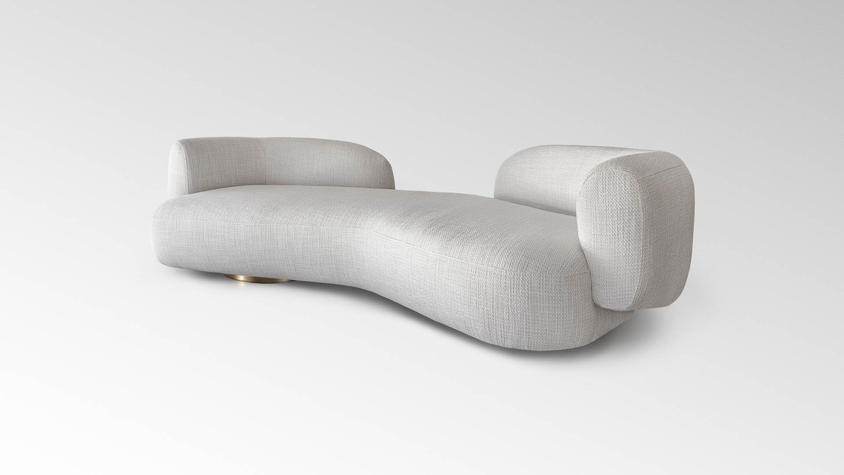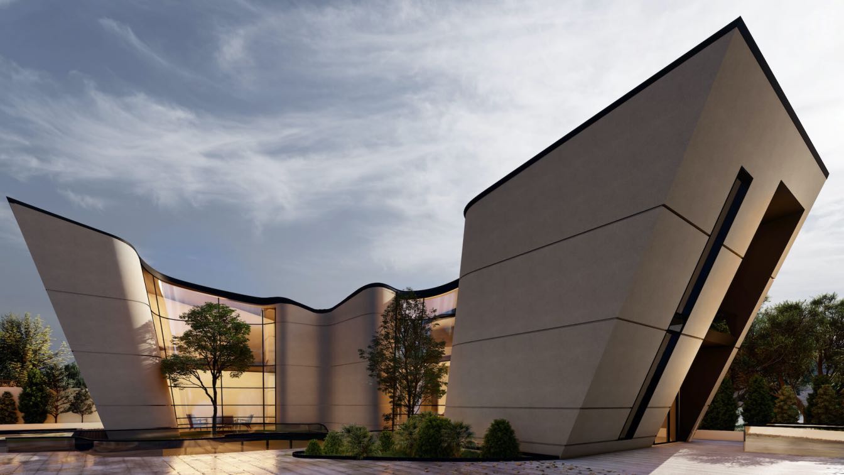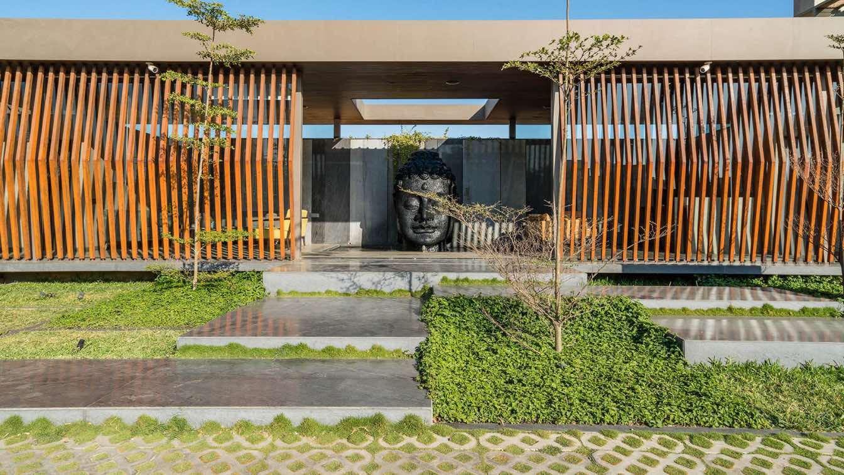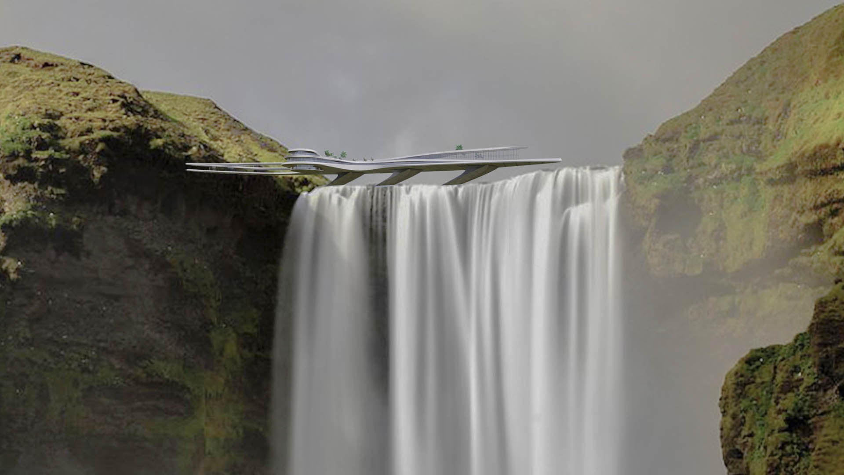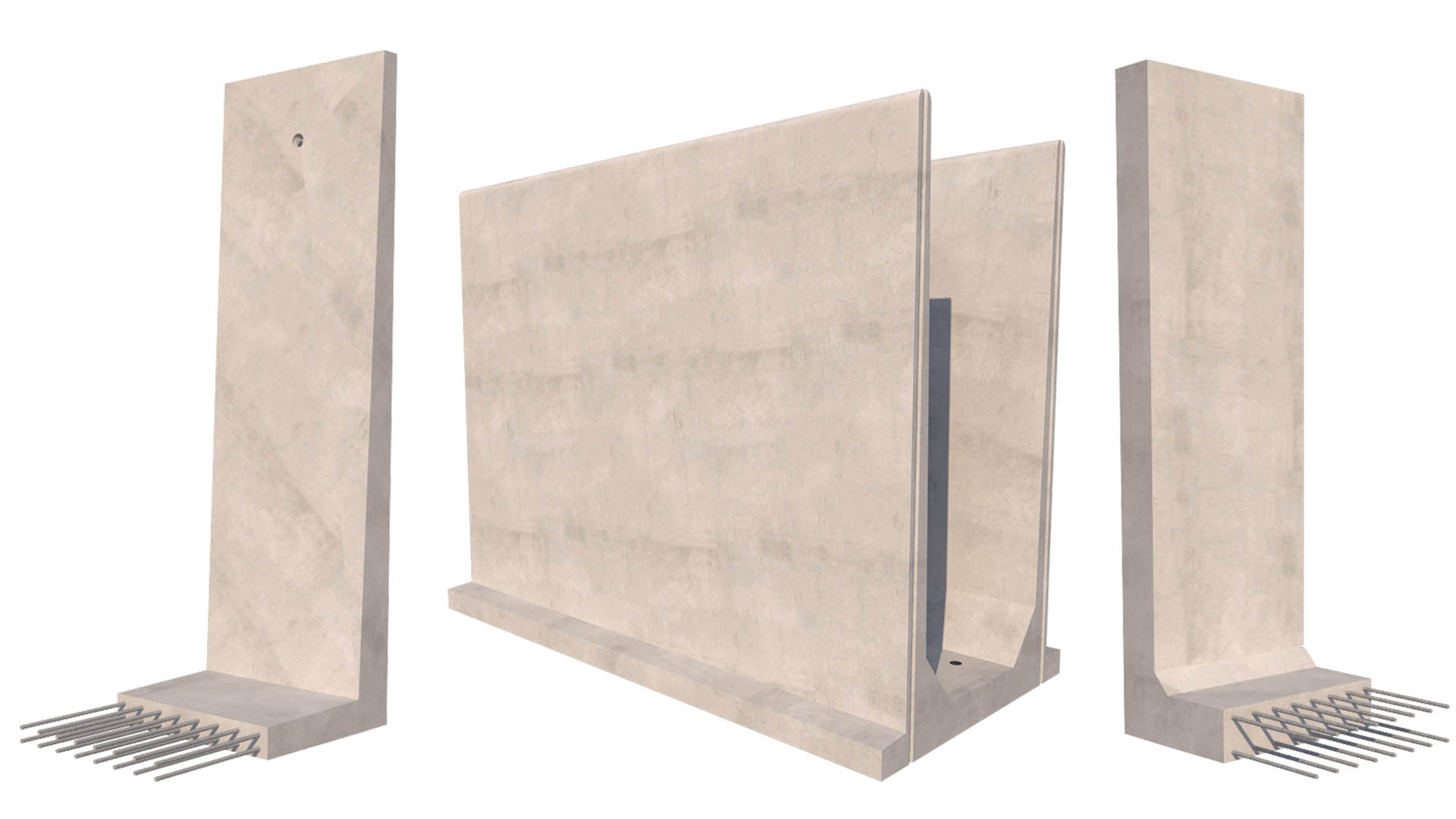The Drawing Board is back again to give young architects and design students an opportunity to explore, invent and be creative with challenging architectural problems.
Organizer
The Drawing Board (Rohan Builders & Mindspace Architects)
Category
Architecture Design, Urban Intervention
Eligibility
Students & Graduates of year 2020
Register
https://thedrawingboard.in/login-register.html
Awards & Prizes
1st Winner – Rs50,000, 2nd Winner – Rs 35,000, 3rdWinner – Rs 25,000
Entries deadline
9th September 2021
Venue
Finale will be on Zoom
Situated on Toronto’s lush ravine system, the intention from within was to open up the interior to the vast landscape beyond. A solid front facade, with a tucked away entryway afforded the client the privacy they desired; while the rear, stepping down to boast 14 foot ceilings, opens up almost entirely with glazing, creating a spectacular forested...
Project name
Waxwing Residence
Architecture firm
Ancerl Studio
Photography
Brandon Barre
Principal architect
Architect of record. Daniel Karpinski
Design team
Nicholas Ancerl, Tara Finlay. Ashley Robertson, Robert Miguel, Daniel Karpinski
Interior design
Ancerl Studio
Structural engineer
RPS Engineering Inc
Landscape
Ofsign - Ancerl Studio
Visualization
Ancerl Studio
Tools used
AutoCAD, SketchUp, Adobe Photoshop
Construction
MAIA Legacy Builders
Material
Titanium, Fortina, Corten, Walnut
Typology
Residential › House
These days you see different double glazing companies promising to give you the best service, but this can be pretty confusing for you to choose from the multitude of these very many companies. Just like every other improvement decision you want to take in your home, you must select the right double glazing company.
Photography
Max Vakhtbovych (Cover image), Constantin Wenning
A house for the special and insightful. Аs my client said: Not for everyone, but for me! Conceptual house for recreation near the ocean. The house is located almost in the heart of the rocks and reflects one of the cloudy days in a great place for an ideological stay.
Project name
Rough Wabi Sabi
Architecture firm
Yana Prydalna Interiors
Location
Near San Francisco, California, USA
Tools used
Autodesk 3ds Max, Corona Renderer, Adobe Photoshop
Principal architect
Yana Prydalna
Design team
Yana Prydalna
Visualization
Yana Prydalna
Status
Development of the concept of interior design
Typology
Residential › Vacation House
Just like human body, the way we position ourselves in relation to our surroundings is defined by our orientation. It’s not the same to be in front of something, than staring from a rotated angle. Ultimately, It’s Geometry what defines orientation.
Architecture firm
Atelier Matias Mosquera
Location
Province of Buenos Aires, Argentina
Tools used
Rhinoceros 3D, Grasshopper, Lumion, Adobe Photoshop
Principal architect
Matias Mosquera
Design team
Matías Mosquera, Camila Gianicolo, Cristian Grasso, Nicolas Krause
Collaborators
Lucia Ayerbe Rant
Visualization
Atelier Matias Mosquera
The REVERB is an evolution of the Repose sofa narrative, it continues the exploration of organic form, of fluid seating landscapes and of sculptural dialogue.
Applications
Residential and Commercial Interior
Format
Upholstered | Ash / Oak / Walnut / Brass Clad Cylindrical Plinth Options
Size
2900W X 1750D X 720H mm |114.2W X 68.9D X 28.3H in | Seat Height: 410 mm / 16.1 in • Color:
Price
Please contact OKHA for price queries
Kalbod Studio: The project consists of 3 levels (2 levels on the ground and 1 level is underground) with an area about 500 square meters.
Architecture firm
Kalbod Studio
Location
Damavand, Tehran, Iran
Tools used
Rhinoceros 3D, Lumion, Adobe Photoshop
Principal architect
Mohamad Rahimizadeh
Visualization
Shaghayegh Nemati
Typology
Residential › House
VPA Architects: A site office is a first impression for any residential scheme. We decided to have a bold façade to have a unique identity.
Project name
The Bow Office
Architecture firm
VPA Architects
Location
Gandhinagar, Gujarat, India
Photography
Inclined Studio www.inclinedstudio.com
Principal architect
Ronak Patel, Jinal Patel, Naiya Patel
Interior design
Maitree Patel, Naiya Patel
Landscape
Aishwarya Bhanushali, Jinal Patel
Material
Metal, Glass, Wood
Typology
Commercial › Office
All creative people dream at least once in their lives to visit the world-famous "house over the waterfall" (Kaufman's residence). My concept of a hotel complex gives the chance to live over a waterfall, to relax and to enjoy life. The hotel complex includes a sleeping area, a relaxation area near the cascading pools, a sports area, and a food con...
Project name
Luxury hotel over the waterfall
Architecture firm
Viktor Zeleniak
Tools used
Rhinoceros 3D, Adobe Photoshop
Principal architect
Viktor Zeleniak
Visualization
Viktor Zeleniak
Typology
Hospitality › Hotel
Retaining walls serve an invaluable purpose for any property, commercial or otherwise. The retaining walls you have will protect your property from soil erosion and more, and it follows that the retaining wall you build and install should be the right fit for your property’s location, the soil, the drainage, and so on.
Written by
Mildred Austria / Ocere
Photography
JPConcrete.co.uk

