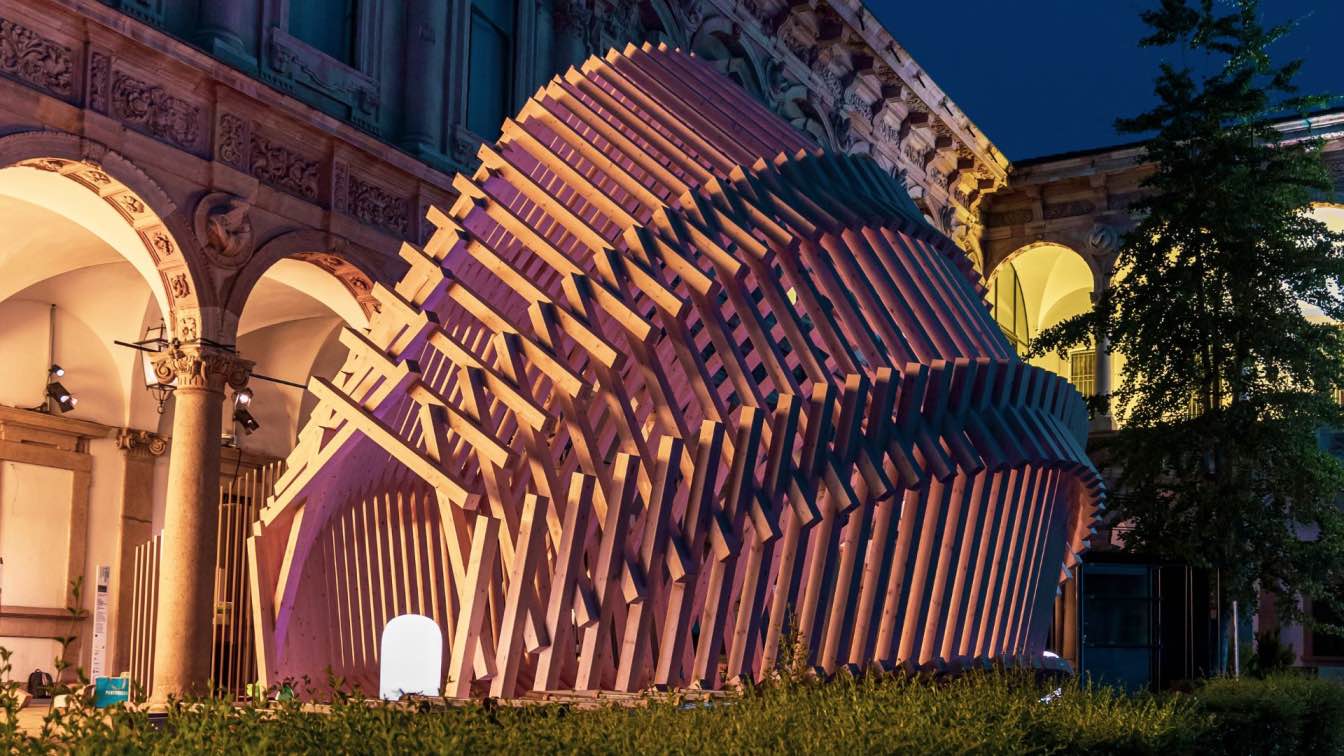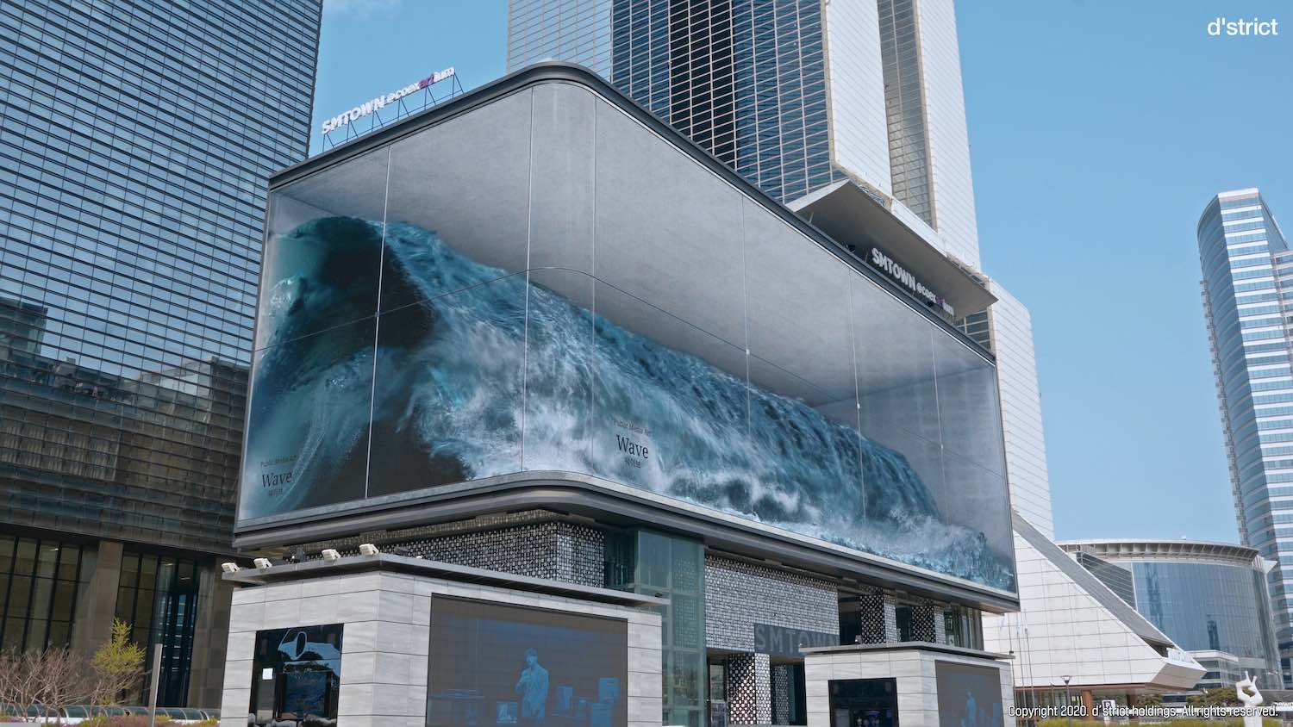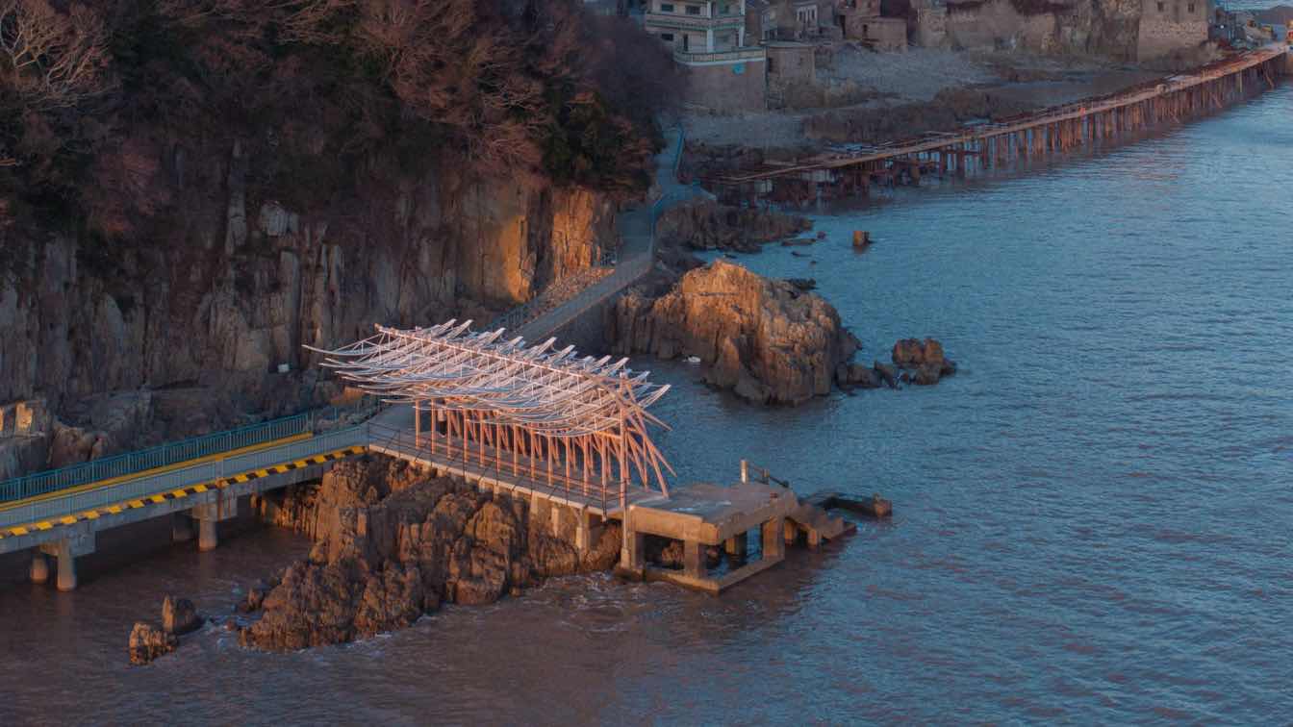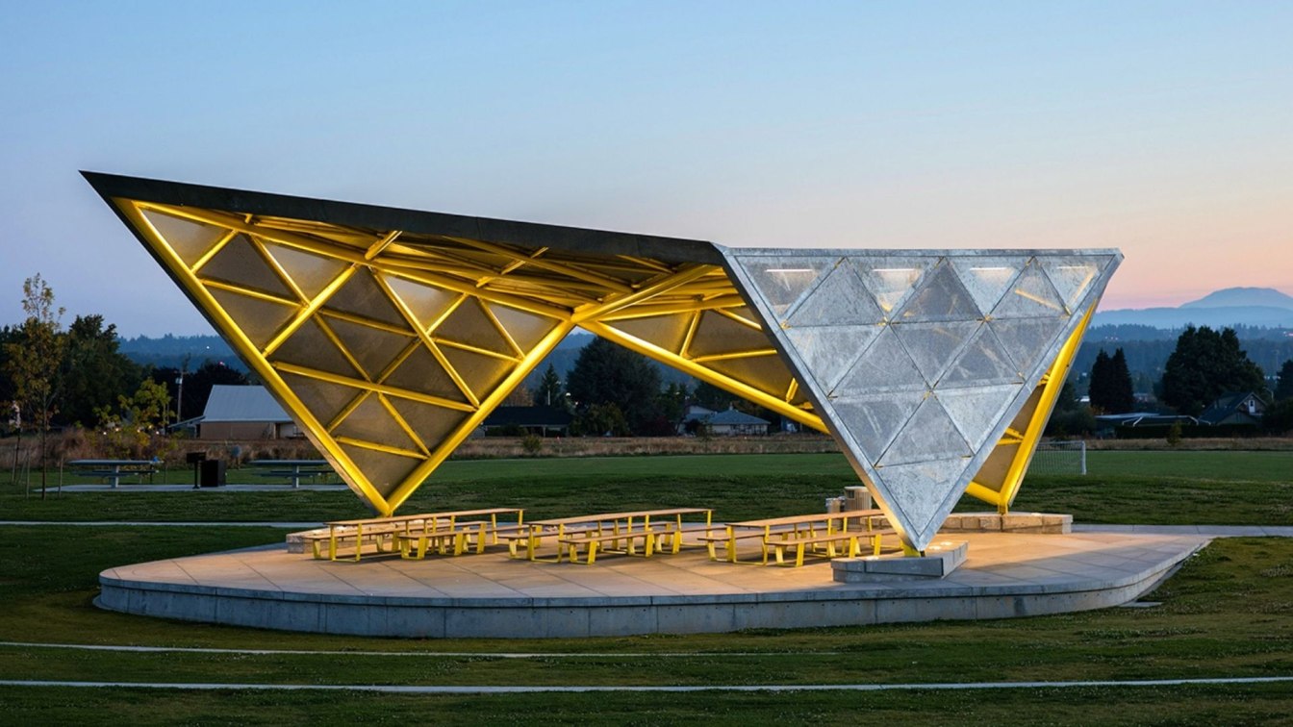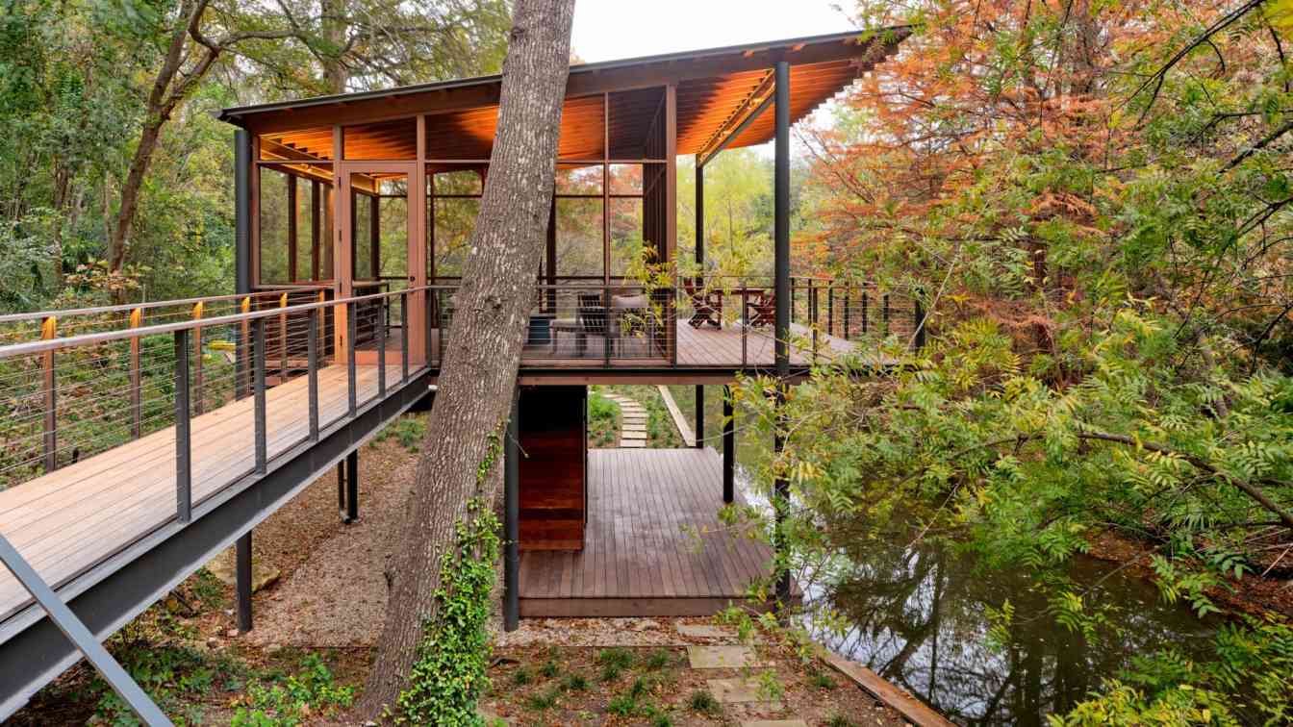Concept: The quest for harmonious coexistence with our planet is manifested through the profound connection and mutual exchange with Gaia, our mother earth, of which we are a fundamental part. Minimising the impact of our actions, of our buildings is not enough; sustainability is a necessary approach whose standards are now almost obsolete. To “reverse the curve”, we must necessarily aim for a positive ecological impact through our built environment.
In exploring this possibility, the biophilic and regenerative approach is fundamental since the connection with Nature is an intrinsic principle to it. But it is at the origin of the Matrix of the Built Environment that we must investigate, in order to be able to respond to the necessary regeneration of the Planet.
The archetype of the natural refuge, of the primordial and innate need for shelter is precisely the starting point of GG-loop's design investigation with Rubner Haus for "Interni Design Re-Generation" 2022. The "Primitive Hut" is the concept introduced by Vitruvius who explores the origins of architecture and the anthropological relationship between man and the natural environment as a fundamental basis for the creation of architecture.
In his "An Essay on Architecture" (1753), Abbot Marc-Antoine Laugier stated that the ideal architectural form embodies what is natural and intrinsic, providing an allegory of a man immersed in nature from which he draws his need for shelter. "Echinoidea" is an interpretation of a natural, organic space, whose function is the archaic one of the shelter.
It is a versatile modular wooden shell with a 6x6x6m footprint, which offers visitors a contemplative, enveloping experience of refuge in their own cocoon, allowing them to have a different perspective of the courtyard of the Statale, enriched by privacy and protection.

Technical aspect: A parametric system of 1 km wooden bars makes the pavilion flexible, easy-to-assemble and highly sustainable and recyclable. The concept of the shelter is further explored in our design process by finding inspiration in the aquatic animal species of the Sea urchins, or Echinoidea.
The Echinoidea, dating 450 million years ago, inhabits every ocean and climate and has been studied since the 19th century. As an echinoderm, it is extremely important for the understanding of our ecosystem, because it supports the assessment of the overall ocean acidification, temperatures, and ecological impacts.
As the spherical hard shell and spines protect the urchin from outside, our pavilion provides shelter to the visitors, enveloping them in an organic cocoon where to rest and contemplate. The animal’s particular bilateral symmetry is adopted in our biomimicry approach, resulting in an optimised fabrication process, being the design of the overall shape divided in 4 identical parts of timber louvers. This reduces construction time and waste reducing to 0 the ecological footprint of the pavilion.
This innovative approach is further accomplished with parametric design, digital fabrication and BIM tools which allow optimal design configuration and manufacturing processes.









































