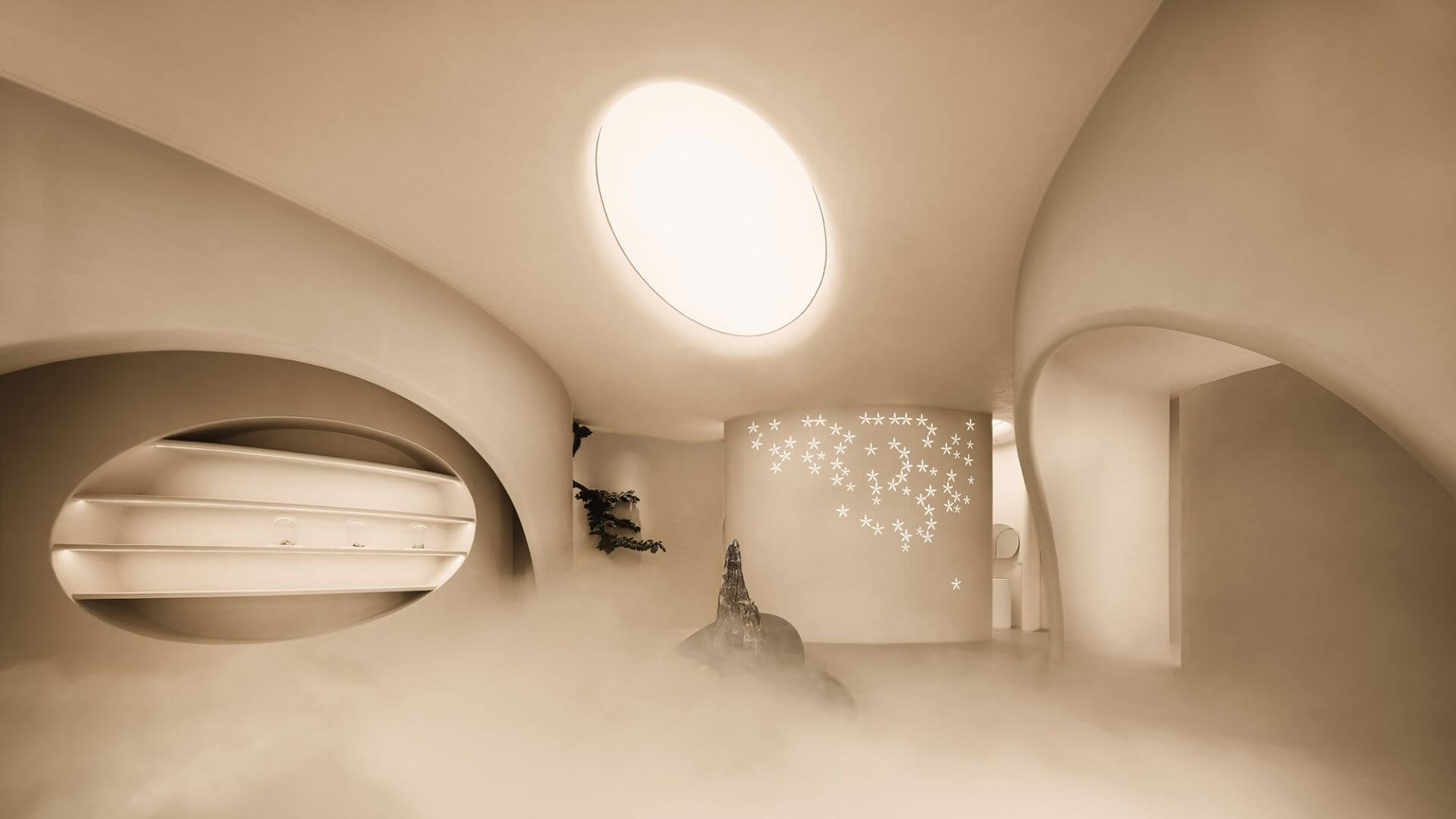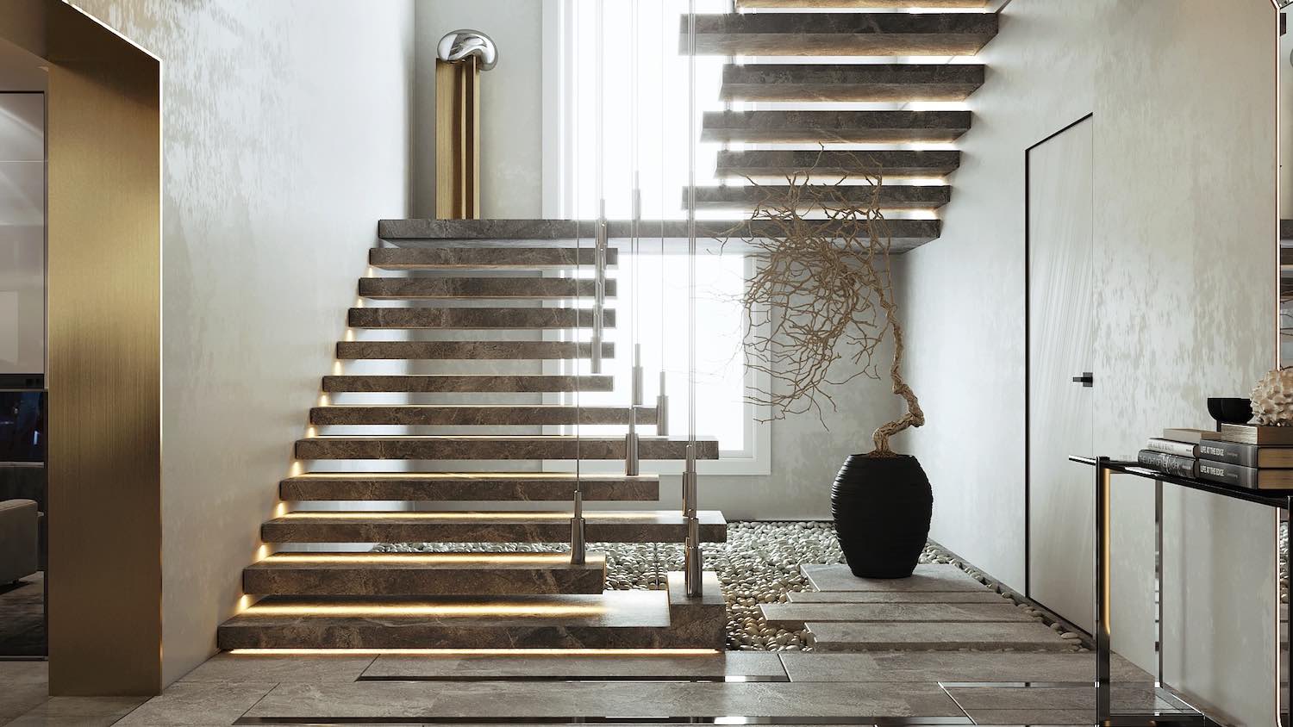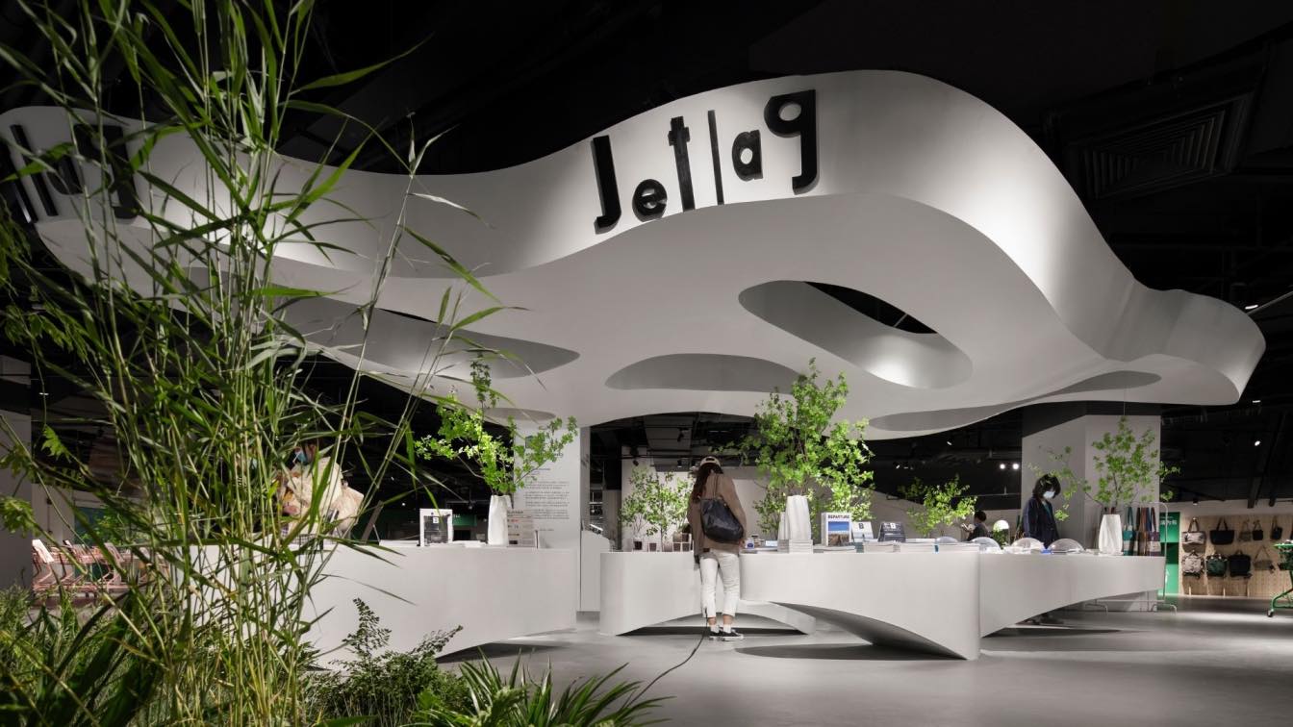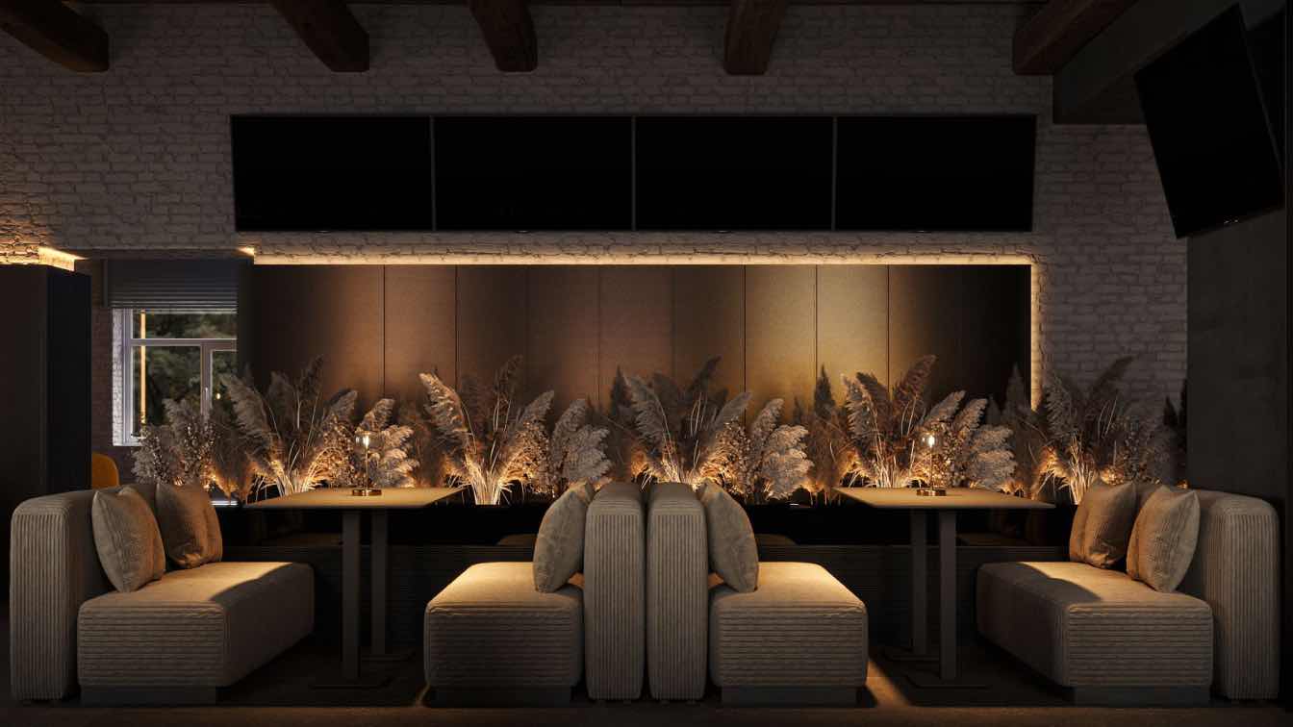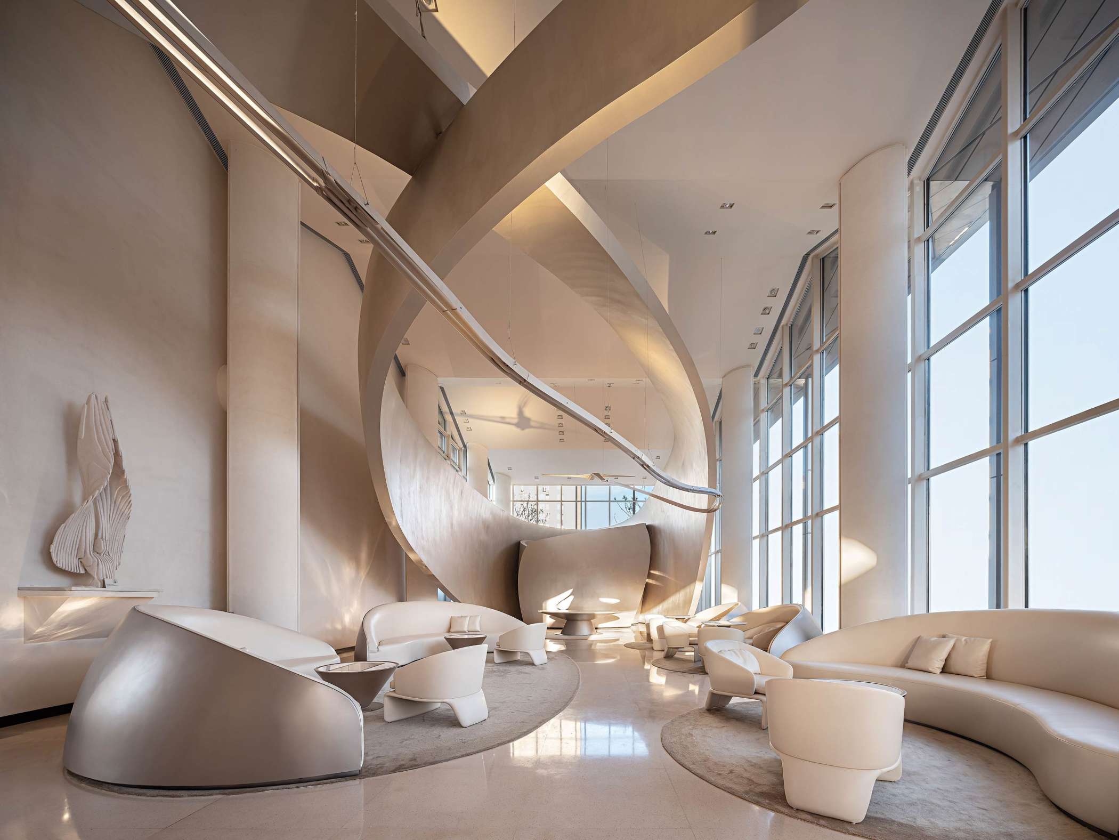Panda NANA: We do not aspire to be eternal beings, we only hope things do not lose their meaning and purpose. - Jinan Truly Malaysia’s Home Retail Space.
As the American Architect Peter Eisenman once said, “In the information society, the changes in architecture are that buildings no longer have to be like a certain kind of architecture as before.” With the development of online shopping, logistics and transportation, how can offline retail spaces cope with the competition with the Internet virtual space and increase the order rate become an unavoidable problem that commercial space owners and designers have to face.
Consumption has entered the 3.0 era, and consumer’s demand for the product itself is changing from single to compound. At the same time, offline retail spaces are also changing. The focus of past design was more on the completion of product display, while retail spaces nowadays are more designed around the theme of scene stories, integrated design, and the content of themed commercial products to show the uniqueness of the commercial spaces.
image © Liu Xinghao from INSPACE Photography
We do not aspire to be eternal beings, we only hope things do not lose their meaning and purpose.
If space is a "container", then the brand is the decoration based on it. In addition to expressing aesthetics, the "empty and retreat" of the space has left the focus to the brand and products. As an imported retail space, this is the most suitable design thought given by NANA.
This is the second cooperation between NANA and Truly Malaysia’s Home. During the first cooperation, they have reached a consensus on commercial forms and space formats through communication and exchanges. A retail space is no longer a place for products display, but a social commercial space integrating "scene, brand, and experience". The designer builds a social business space that gathers people and products through strategies such as tapping the background of Malay culture, shaping the scene, clarifying the spatial context, creating activation points, and refining regional elements.
The positioning of this commercial space is precise and clear, and its atmosphere is free. The seemingly careless design has hidden secrets in fact. The designer hopes that the space and the brand will show an organic whole and mutually consistent relationship.
The reshaping of Truly Malaysia’s Home is based on the dual refinement of the owner’s personal emotions and the brand’s industrial attributes. Starting from the origin of the brand, extracting the national flower from the Malaysian culture - hibiscus as the core element expression, as a tropical country, rich in products, in order to express the brand attributes including product-related concepts, we have carried out a large number of "exotic senses" on this basis. "The color graphics are refined, and flattened expressions are carried out to drive product associations and brand tonality. In terms of space layout, the petals of Hibiscus fall naturally as the space structure layout. All spatial arcs are sometimes continuous and sometimes discontinuous, just like an elegant jazz music. The durian which is abundant in Malay has evolved into circular holes in different sizes above the arc, supplying light and fresh air to the rooms, and the space becomes hazy and transparent.
As for materials, the integrated micro-cement of the wall makes the division and boundary attributes of each area unclear. Each area can be transformed into a shopping and social function area that can satisfy consumers in the 3.0 era, and people can feel relaxed and at ease while shopping.
image © Liu Xinghao from INSPACE Photography
We do not aspire to be eternal beings, we only hope to express feelings
The owner of Truly Malaysia’s Home is a Chinese wife from Malaysia. The designer is deeply impressed by her excellence in products. Based on mutual trust and negotiation, the designer not only satisfies the design demands of scene-oriented socialization in the space, but also satisfies the memory and emotional needs of the owner.
The installation art located in the visual center of the space is the core of the entire space. In addition to satisfying the decorative function, the rigid and flexible shape also has a deeper symbolic meaning. The mountain symbolizes the clay earth of Malaysia. The ball that keeps a delicate distance from the mountain is like the spinning top of "Inception", which can be regarded as the key to the future world.
The dark marble tables in many areas echo the mountain in the installation art. In order to reduce the oppression of the marble itself, the marble tables in the space are either soft edged, or with light thickness to gently intervene in the entire space. The chairs scattered around the space are Chandigarh chairs designed by the famous designer Pierre Jeanneret. As a mid-century modernist style armchair, the lines of Chandigarh chair are simple and restrained, which balances practicality and beauty, modernity and tradition. At the same time, these Chandigarh chairs evoke memories of the tropical atmosphere of Malaysia.
Different from other retail spaces, the role of Truly Malaysia’s Home is not only to fulfill the retail purpose, but to scenarize, lifelize and communicate through the creation of the overall space atmosphere to satisfy more consumer groups with different needs, so as to satisfy the owner's later in-depth exploration of consumer groups, and to meet the deeper needs of consumer groups through different product iterations. Meanwhile, the space also carries the memories and emotions of the owner, and these memories and emotions are like air, infecting the entire space, allowing specific people to attach to the unique and cohesive "community sense" in the space.






