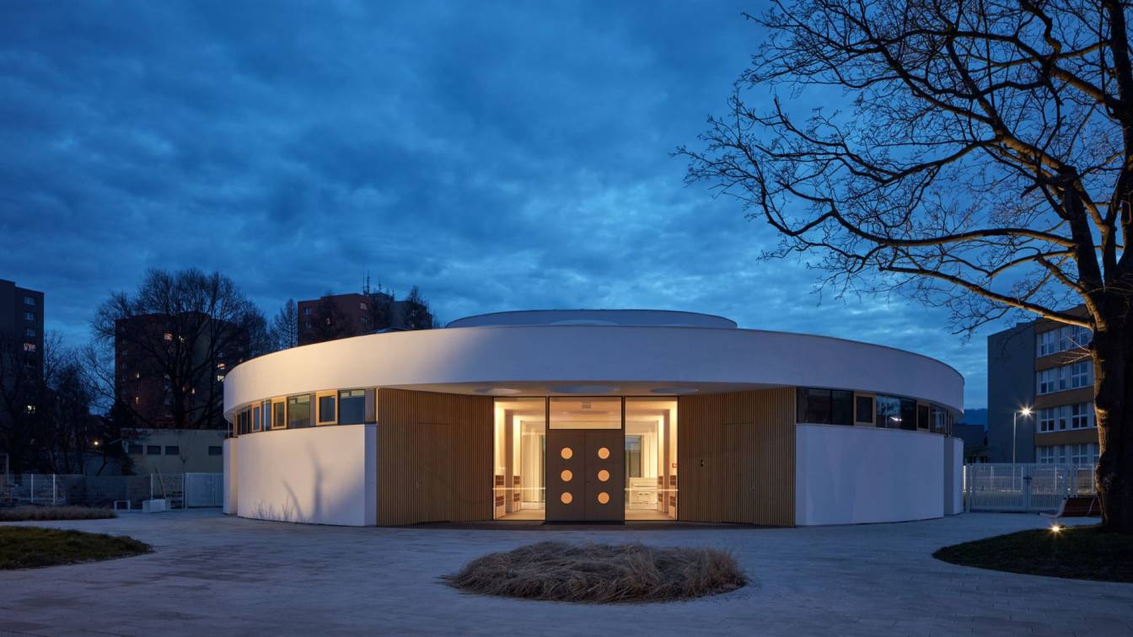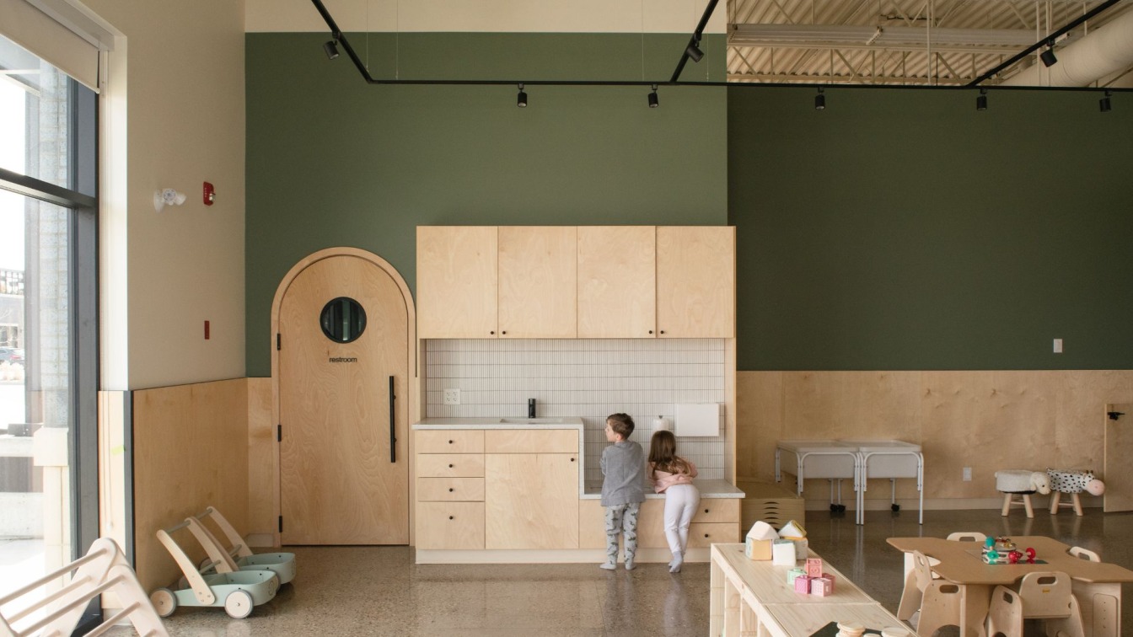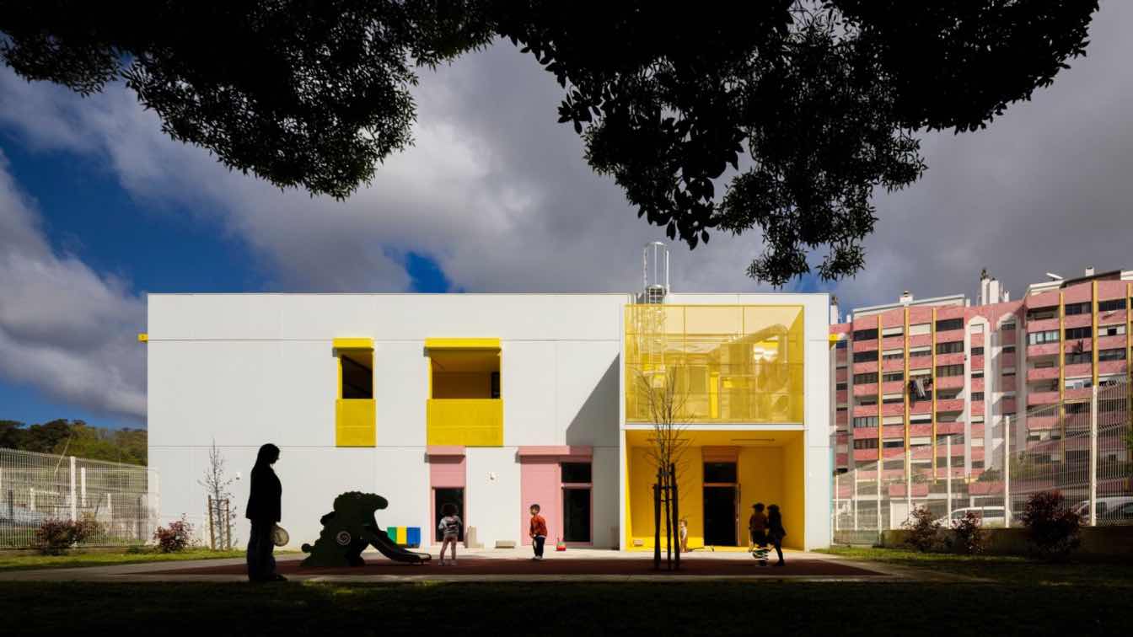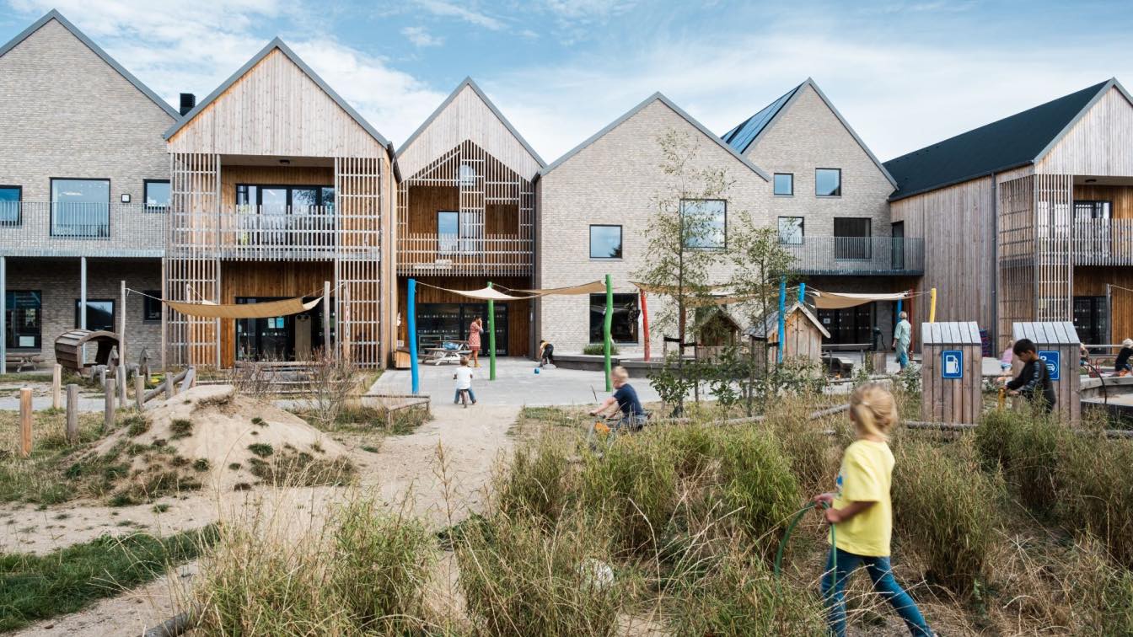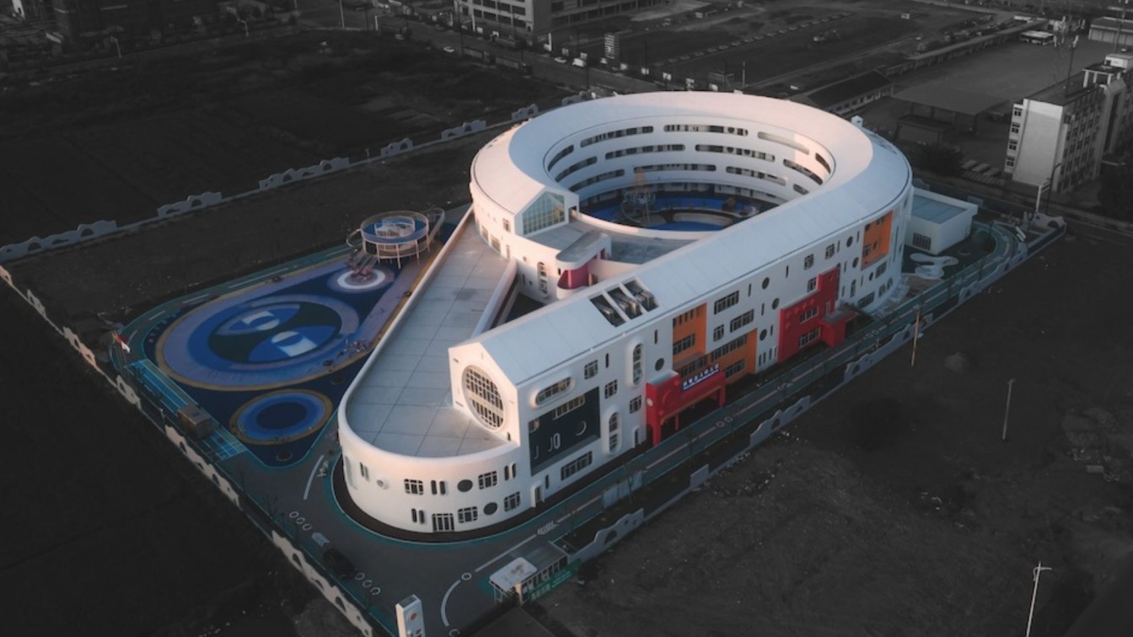RG Architects Studio: The new GALAXIE eR Kindergarten for 50 children (eR as JOY) addresses the increasing demand for new preschool facilities in the town of Varnsdorf in the Šluknov foothills. Situated at the corner of Západní Street and the road leading to the Edisonova School, the building stands as a single-story brick structure with a regular elliptical floor plan and an internal elliptical atrium. It is covered by a flat green roof with a low parapet and an elevated roof section above the multifunctional hall.
The shape of the building was designed with consideration for the surrounding development, existing communication relationships, corner position, and the plot's orientation to ensure sufficient sunlight in the interior spaces and atrium and to allow views into the surrounding landscape and adjacent forest park. The building’s placement created a high-quality public space in front of the nursery with elliptical green islands, also allowing for natural pedestrian circulation.
The organic shape of the kindergarten embodies openness, freedom of movement, harmony, and beauty – essential "nourishment" for the human spirit, desirable for children's development. Inside the building, a green atrium with newly planted sakura trees opens up, creating a peaceful place for children to relax and play. It symbolizes the idea of the Garden of Eden and the child's pure soul. The visual and physical connection of the atrium with the adjacent garden further plays out the idea of children's emergence from paradise into the outside world.

The internal layout consists of two separate sections, each accommodating 25 children, equipped with necessary operational and sanitary facilities, its catering operation, and a multifunctional hall located in the imaginary center of the kindergarten. The hall can be used for children's parties and physical activities within the kindergarten operation, as well as for cultural events and activities outside school hours.
The hall is separated from neighboring classrooms by mobile sliding panels, allowing for flexible changes to the entire space as needed. The classrooms and playrooms, or nap areas for children, symmetrically oriented in the side wings of the kindergarten, are designed as open spaces bordered from the outside by built-in atypical furniture with toy shelves, built-in cabinets, mobile containers, and integrated strip and frameless square windows set at children's eye level with views into the adjacent garden.
The interiors are designed as neutral environments combining light gray linoleum flooring, light birch plywood of built-in atypical furniture with integrated frameless windows, white paint, and acoustic perforated ceilings with circular lights, ultimately allowing individual color accents of play elements and standard furniture and the adjacent garden with birch trees and blooming sakura to stand out. Thanks to the floor-to-ceiling glazing facing the courtyard with strip and square windows in the perimeter wall, the garden becomes an omnipresent part of the interiors, completing the uniform and harmonious environment of the entire kindergarten.













































About studio / author
Radomír Grafek was born in 1970 in Varnsdorf, North Bohemia. After graduating from the Building Industry School in Liberec, he started working in various construction companies as a foreman, construction manager, and budgeter. He then began independently designing projects and obtained authorization as a licensed builder in 2001. Subsequently, he worked as an investment technician at the Municipal Office in Varnsdorf, where he became acquainted with architects Boris Šonský and Pavel Janoušek from Liberec during the implementation of one of the projects.
Their approach to creation awakened his interest in architecture in 2002, and he started working independently within his studio, RG projekt, in 2003, followed by RG architects studio. He closely collaborates with his long-time colleague and construction designer, Zdeněk Navrátil, on his projects. His portfolio includes design proposals for interiors, gardens, single-family homes, residential villas, as well as residential and civic buildings. His work is influenced by a simple and minimalist approach with fundamental architectural elements: mass, volume, proportion, geometry, repetition, space, material, surface, and light, all in connection with the given location, nature, and human presence.

