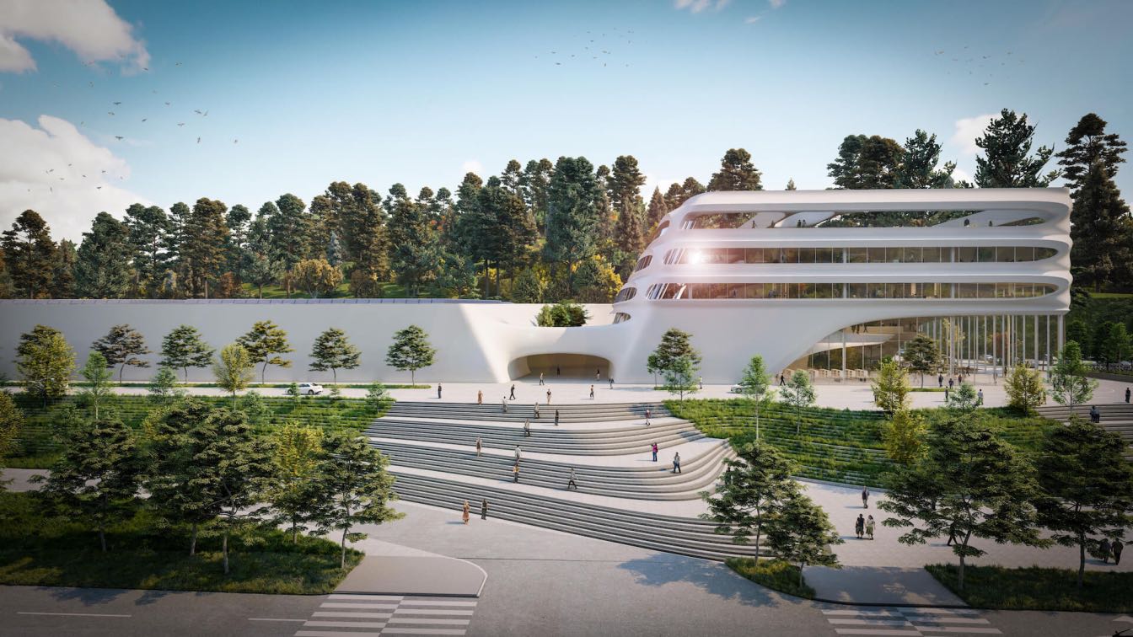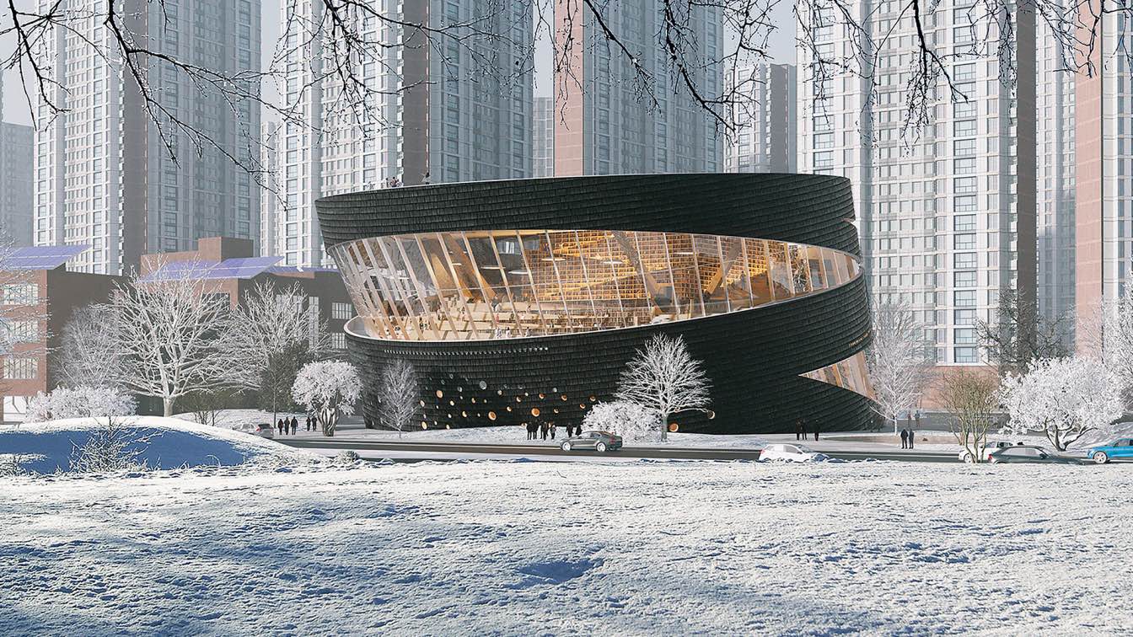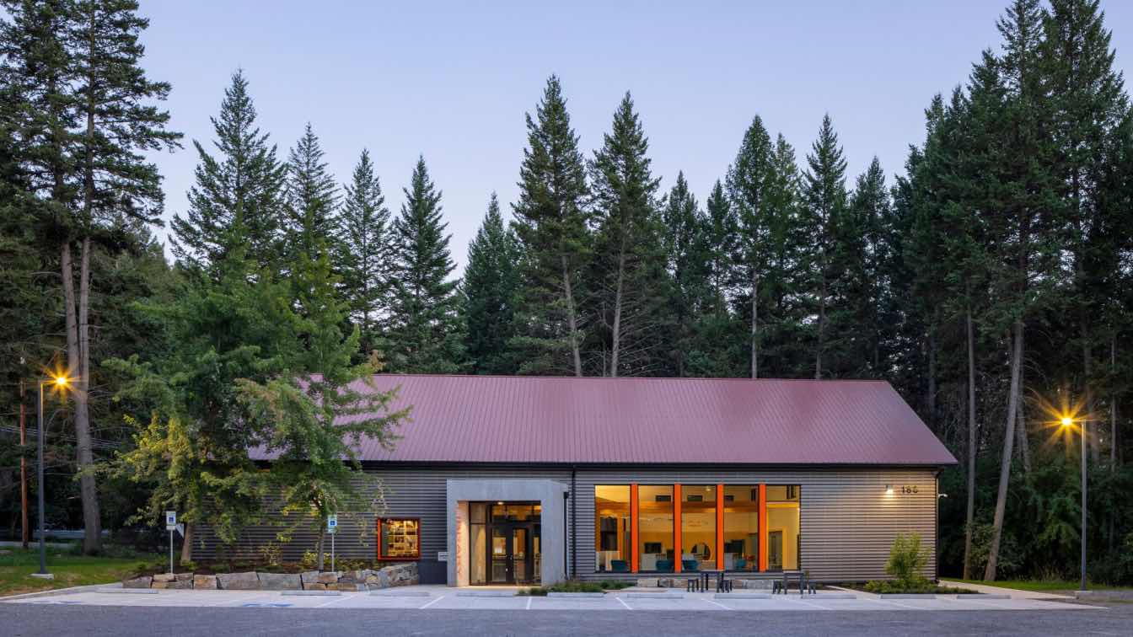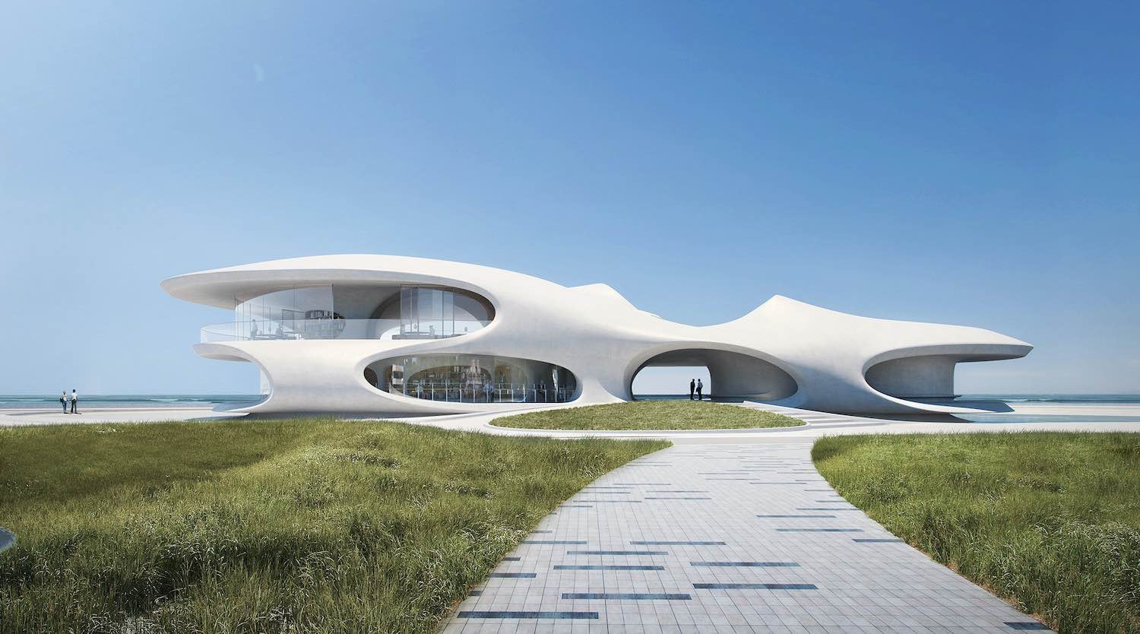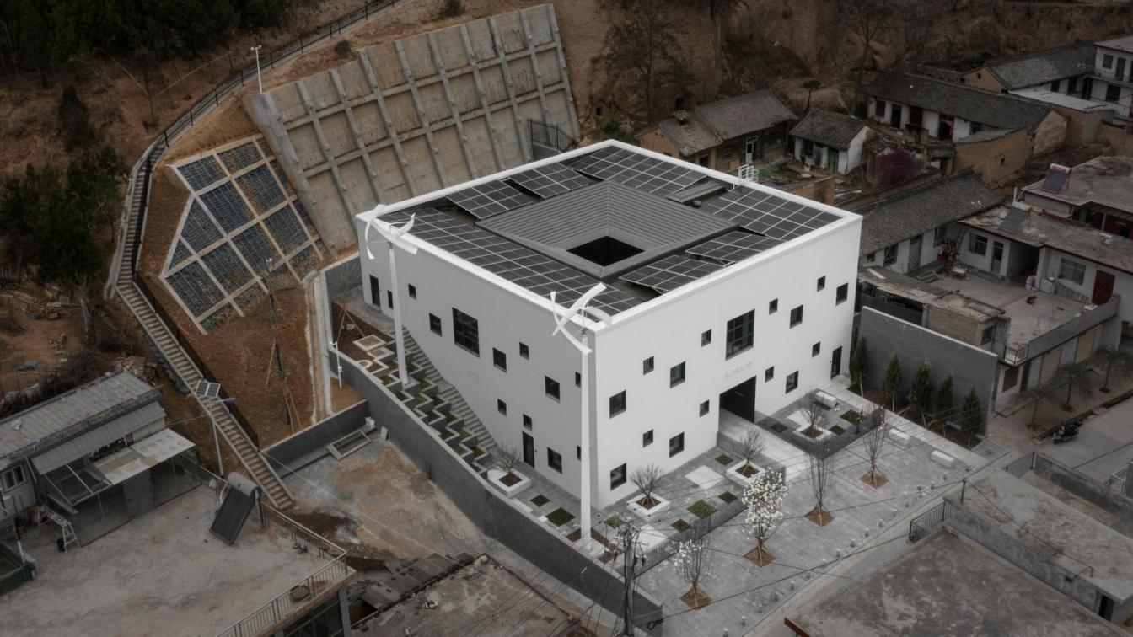AIDIA STUDIO: The main objective has been to transform an inward-looking, utilitarian warehouse into a state-of-the-art, carbon neutral facility which places the user and the visitor at the centre of the operations and experience of the building.
The building has been re-shaped, and its appearance softened, our aim has been to reinterpret the beauty of the surrounding scenery, the striking sinuous mountain ranges, the winding turns of the ski slopes and the snow formations, into a visually stunning building with abundant green areas and recreation zones for the staff and visitors.
We embrace the challenge of reutilizing as much as possible of the existing warehouse and office building structures; our intervention involves making an incision where the two buildings meet aiming to increase the quality of office space by absorbing more of the natural light and ventilation available to it.

As the result of the incision, a new visitor access is created on Level 01 and an elevated garden emerges in Level 02. This new open air area seats right adjacent to the office amenities providing a semi-private open-air retreat to be enjoyed by warehouse and office staff.
We have also aimed to provide an exciting destination for residents and tourists both inside and outside of the building. A new public square with an amphitheatre and vegetation emerges in front of the building. On the inside, a library, co-working, exhibition space and a roof top viewing point provide a good array of options for attractions for the local community.
The extensive roof of the warehouse has been retrofitted with solar panels taking advantage of the uninterrupted exposure to the south. Between the solar panel islands, a running circuit accessed by the L2 elevated garden is proposed for the use of staff.
The building façade is a progression from a very “boxy” monotonous appearance to a softer and inviting geometry housing offices and public programme. We envisage a Glass Fibre Reinforced Concrete façade which can be manufactured in large panels and able to be shaped in organic forms. The horizontal windows provide panoramic uninterrupted views of the surrounding mountains.

Sustainability:
The principle of preserving and repurposing an unused building is on its own sustainable. Any net zero or passive house building needs to be able to balance its energy gains and losses. In the case of an data preservation centre; where a big area of the building needs to be kept in low and stable temperatures; the task is challenging.
The Data centre has been clearly divided into two zones to provide appropriate temperature control features. Both zones are connected via airlocks functioning as buffer zones in order to prevent heat loss or the overheating of the archive area.
To satisfy the Net Zero Building Standards the building should set hight specifications standards of airtightness, good detailing reducing potential cold bridging areas, as well as optimum U-values of both the opaque envelope and the glazing. The offices should have triple glazing with a Low E coating to provide good comfort levels for the staff and reduce the need of heating or cooling to minimum.
The full building envelope should have enhanced insulation layers, focusing on the roof surface as well on the South Elevation which are the ones which receive the most solar radiation.
In addition intelligent lighting management, LED lights, as well as movement sensors within the archive can further reduce the energy consumption of the building.

Preservation:
Warehouse.
We propose to reuse the main steel structure and roof build-up of the warehouse and reinforce it where necessary to carry the solar panels on the roof. Internal blockwork can be retained where it aligns with the fire compartmentation strategy of the building. Main circulation and Emergency Exits are preserved.
Office Building.
The vertical Core of the building can be reused along with elevators, cargo lift and two set of emergency staircases. A new lift has been added to the office end of the core for functionality. In terms of structure, the main steel structure and floor slabs can be retained. On Levels 1 and 2, we propose to reinforce beams and columns to be able to remove columns in the middle of the public programme area.

Access, Mobility and Functioning:
Warehouse.
We focused our efforts in making a retrofit which conforms with the highest standards in data preservation facilities with a key focus on performance and operations. This involves not only making sure the right provision and arrangement of storage units but also laying out the right programmatic adjacencies, to make sure the internal flow is intuitive and uninterrupted. (See circulation diagram).
Clear route of preservation items delivery, restoration zone and archive. From archive via staff accessed corridor it is possible to retrieve ordered books and transport them into the public library with the intent of maintaining a working and accessible archive with rotating collection.
Office Building.
Separate office entrance with one security zone distributing the staff into the restoration zone and offices and up to the offices occupying the top two floors of the building; generous amenities zone shared for all the staff including a gym canteen, restaurant and lounge area, enriched by an access to a private staff terrace with a garden and walking running paths. Promoting wellbeing and a healthy working environment.
Office zones in L03/04 have been designed as a mix of open plan and private offices with breakout areas, coffee stations, hot desking areas as well as various meeting zones in form of enclosed pods and less formal seating areas. To provide more light to the very deep floorplate, two full height atriums have been introduced with top skylights improving the visual connection between the levels.
Public Programme.
Clearly defined public areas in premium location on the Ground floor of the building; grand double height spaces with interior vegetation make a pleasant venue for reading, working and reflection; additional attractions include exhibition space with a view towards the working robots in the ASRS, coffee shop as well as access to the roof with breathtaking views towards the ski slopes of Bal Wangsan Mountain.

Archive Systems:
Libraries, off-site book depositories, and archival record centres all face the same paradox: squeezing ever increasing, irreplaceable book collections and records into ever-decreasing storage space. The solution is the innovative systems like the Automated Storage and Retrieval System or High-Bay compact shelving components.
The project introduces both of those systems into the central warehouse area of the building. Its location will provide the possibility to expand the archive into the second stage of the data center once the collection grows. The storage is grouped together to create a protected zone with temperature and humidity control and well as a dust free environment. This part of the building will be windowless so to protect the collection from harmful UV Rays.
The highlight of the archive will be the ASRS based on the DEMATIC Automated Library System (ALS). This system uses an automated storage and retrieval machine and special integrated software control system to provide full automated high density collection management. It will be visible to the visitors of the Exhibition, exposing not only the collection and moving machines but the operators calling out the ordered items. The retrieving zone will be connected with the public library creating a vibrant, functional and rotating collection.
Second storage system is the Harvard Method which consists of High-Bay shelving of the maximum height reaching up to 10.7m in height. For the design two variants of this system have been studied: STATIC and MOBILEin order to show the space capacity and economy of the solutions for further consideration. The typical shelving modules are flexible in adaptation for storing different types of books, materials, maps, as well as museum collection items.

Workplace Wellness:
We embrace the notion of “Workplace Wellness” as the set of parameters that create and promote a healthy and productive environment. To achieve that, we envision naturally lighted and ventilated spaces that promote a good balance between workers concentration, productivity, and social interaction. We introduced vegetation indoors through two full height atriums, as well as the provision of break-out spaces for meetings, leisure, and social interaction.
Outdoors we designed an elevated garden adjacent to the staff amenities leading up to a running track through the roof of the warehouse and a rooftop viewing point for social interaction and physical exercise.

Landscaping:
We have aimed to integrate in a holistic landscaping proposal all access roads, parking zones and the foreground of the building. The main goal was to provide a more friendly face to the new Preservation Centre, we achieve this by proposing a set of monumental steps which shape clusters of vegetation, an amphitheatre to be used in summer and a top and bottom plazas for public activities. When the weather permits, these plazas can be activated with food trucks, markets or public festivities.
Increasing the amount of vegetation is a key aspect of the strategy, not just for the beautifying effect but also to reduce the heat island effect which could overheat the site in summer. All parking zones have increased presence of trees whose shade will make the journey from the parking to the building more enjoyable.

Materials:
Façade.
For the building façade we envisage white Glass Fibre Reinforced Concrete Panels cladding both the warehouse and the office building. GRC is a durable and ductile material which can withhold the test of time much better than traditional metal sheet systems. GRC also requires less maintenance than aluminium and with the right reinforcement can span large distance making it possible to clad the building with less visible joints. The white material aims to mimic the snow formations in winter.
We envisage the use of Triple Glazed Units to improve the thermal performance of the building. This technology allows for large window spans without compromising on thermal bridging. A white ceramic fritting can be incorporated to the outer layer of the glass to assist with glare.
Public Programme.
White terrazzo for public areas, easy to maintain and clean and very durable. Glass fibre reinforced gypsum (GRG) for lining of blockwork and other surfaces, including the ceiling.
Offices.
Acoustic carpets on the floor, tempered glass for office pods, terrazzo flooring and GRG for lining of blockwork partitions and ceilings.
Landscape.
For the pavement and steps we foresee the use of two shades of granites. Granite has great loading capacity and can work on both pedestrian and trafficked areas. The intent is to alternate the tones to assist with visibility and contrast.





















