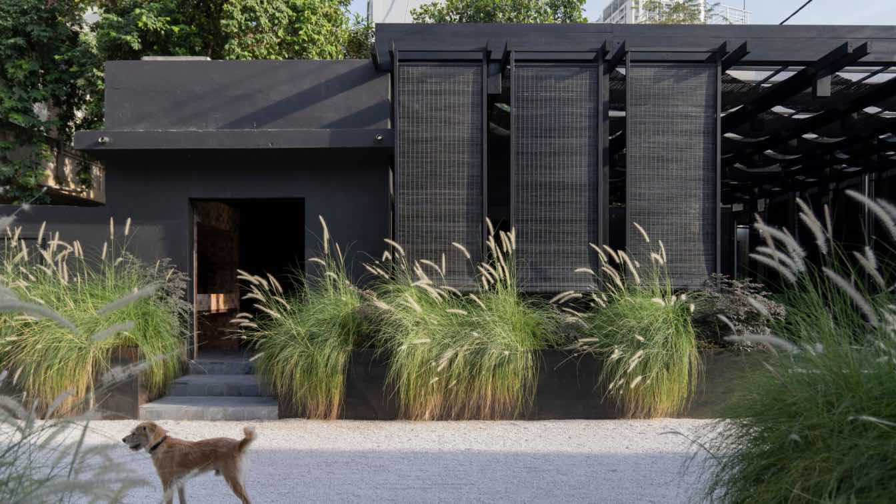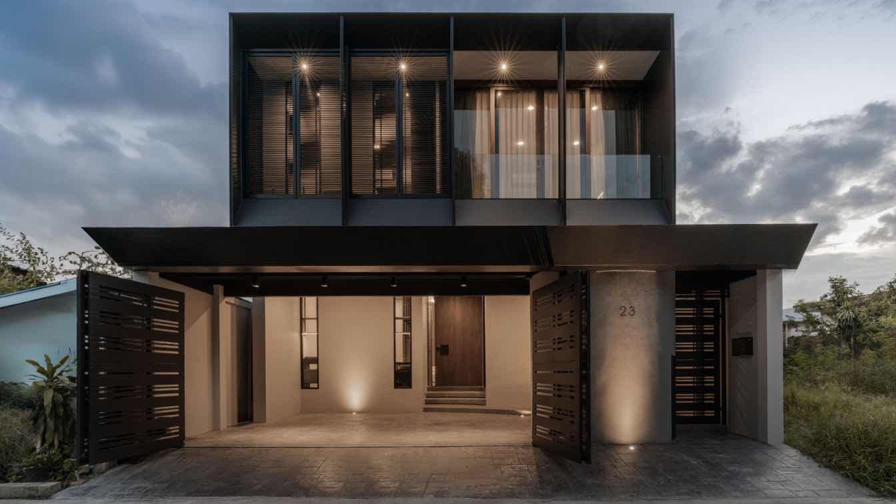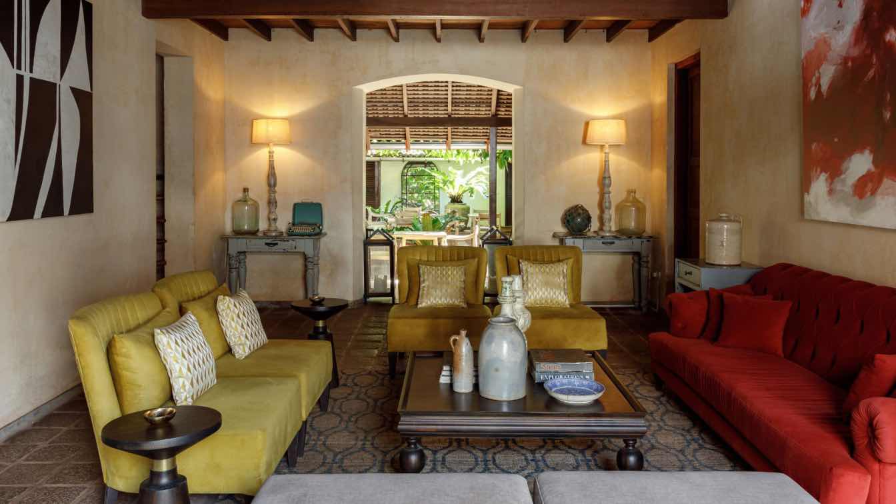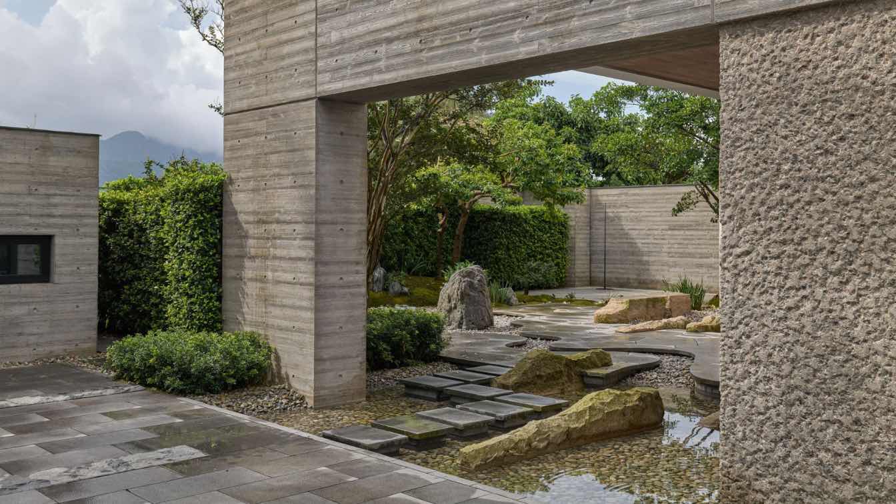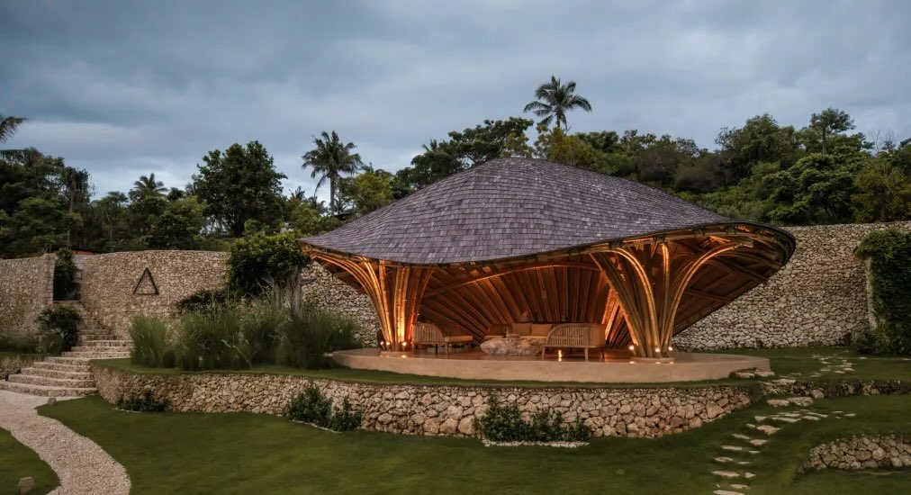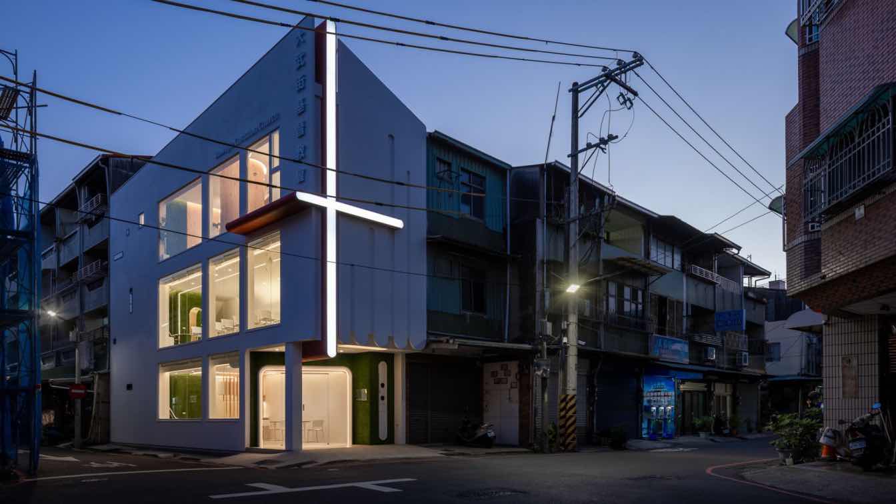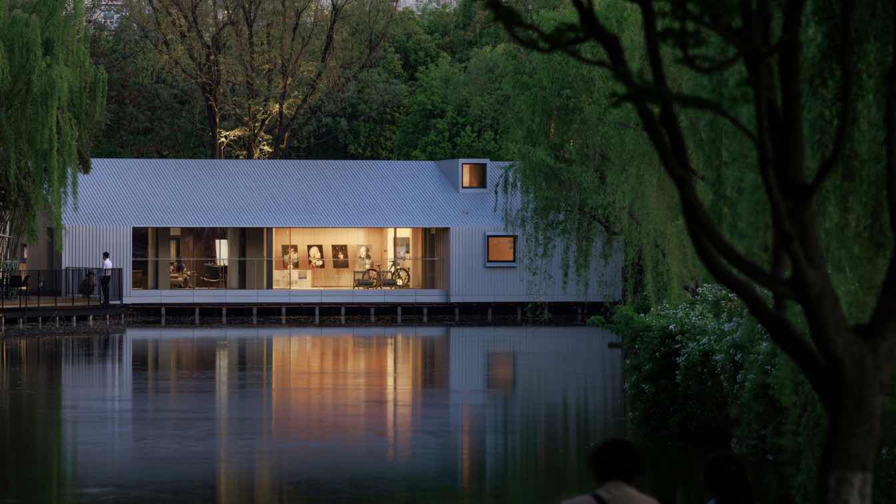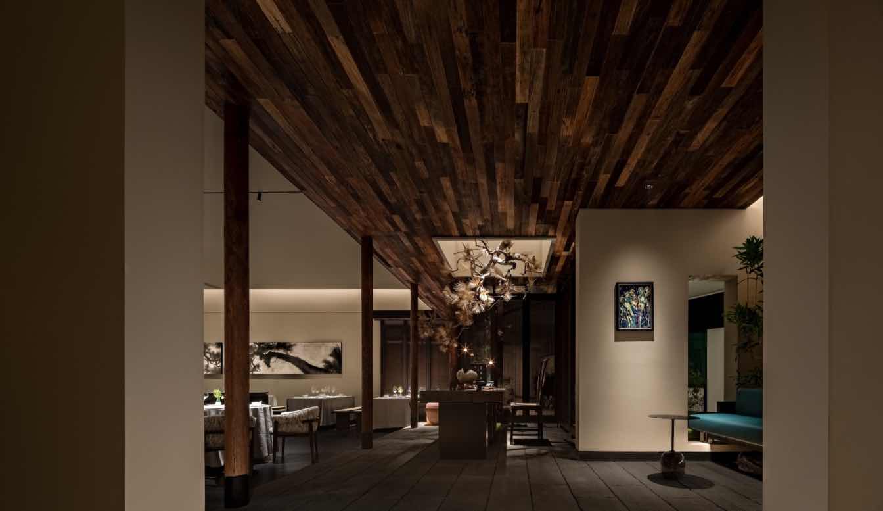Designed by NU Architecture & Design for the Vietnamese furniture brand District Eight, the project embraces adaptive reuse, transforming an abandoned industrial shell into a place grounded in material honesty, cultural memory, and craftsmanship.
Project name
TDX Ice Factory
Architecture firm
NU Architecture & Design
Location
Tran Dinh Xu Street, District 1, Ho Chi Minh City, Vietnam
Photography
Do Sy, District Eight
Principal architect
Jonathan Ng Cheong Tin
Typology
Industrial › Factory
The plot is only 10 meters wide and is surrounded by abandoned land, so designing a layout to suit a resident was quite challenging. An inner courtyard was created to allow the house itself to have its own view, enabling every room to breathe.
Project name
MNG Courtyard House
Architecture firm
JI+TA ARCHITECT
Location
Bangkok, Thailand
Principal architect
Tanakorn Somsuk
Interior design
Jiyaporn Somsuk
Civil engineer
Basic Design
Structural engineer
Basic Design
Landscape
Tanakorn Somsuk
Typology
Residential › House
Nestled within the iconic walls of the UNESCO World Heritage Dutch Fort, in Galle, Sri Lanka, this 17th century built property is preserved and restored beautifully, showcasing Dutch and British architecture.
Project name
The Bungalow
Architecture firm
Studio The Living Concept by Minha Musheen
Location
Dutch Fort in Galle, Sri Lanka
Photography
Liza Gurovskaya
Tools used
Camera Canon EOS R6 + canon 24-70mm
Typology
Hospitality › Restaurant, Hotel
Shenzhen MIrs Bay boasts a distinctive mountain-sea vistas, encircled by mountainous on the east, north and west, affording views of neighboring Hong Kong.
Project name
L Villa Garden
Architecture firm
Abraham
Design team
Kang Heng, Sun Wei, Su Yang, Ye Zhao
Landscape
July & Partners
Typology
Residential › Villa
Pablo Luna Studio is not just designing buildings; they are shaping a sustainable future for Bali, one exquisitely crafted bamboo structure at a time.
Written by
Liliana Alvarez
Photography
Pablo Luna Studio
Dawujie Christian Church sits humbly yet purposefully at a street corner in Tainan’s historic old town. The church’s recent transformation was guided by the design vision of “faith grounded in everyday life, coexisting with the community.”
Project name
Dawujie Christian Church
Architecture firm
TYarchitects
Location
Tainan City, Taiwan
Principal architect
Jianhe Wu
Design team
TYarchistudio Design Group
Interior design
Tyarchistudio
Structural engineer
TYarchitects
Environmental & MEP
TYarchistudio
Supervision
TYarchistudio
Visualization
TYarchistudioBIM
Tools used
Autodesk Revit (BIM)
Construction
TYarchistudio
Material
Concrete, White Stucco, Glass, Steel, Natural Wood
Client
Dawujie Christian Church
Typology
Religious Architecture › Church
On April 18, 2025, The Lake House – Life Experience Pavilion, designed by Wutopia Lab at the commission of CSCEC Jiuhe East China Region, officially opened in Daning Park, Shanghai.
Project name
The Lake House - Life Experience Pavilion
Architecture firm
Wutopia Lab
Principal architect
YU Ting
Design team
HUANG He, PAN Dali, XIONG Jiaxing
Collaborators
Project Manager: PU Shengrui. Project Architect: Liran SUN. Soft Furnishing: Wuto Art, H&J. FF&E Project Manager: MA Liuliu. Signage: Wuto Art, MEEM HOUSE. Curation: Wuto Art. Curator: LU Yan.
Interior design
Shanghai C-yu Space Design Co., Ltd.Interior Consultant Team: DAI Yunfeng, CUI Xiaoxiao, ZHAO Ruyi, QIN Liyan, LUO Renwei
Completion year
April 2025
Structural engineer
MIAO Binhai
Lighting
Chloe ZHANG, WEI Shiyu
Construction
China Construction Second Bureau Decoration Engineering Co., Ltd.
Material
Ceramic Panels, Aluminum Panels, Recycled Materials
Client
CSCEC Jiuhe Development Group Co., Ltd East China Region. Client Design Team: GU Hongfei, FU Rao, QIU Yifei, XU Jie, LU Tongtong, HU Yingzhi, BI Qiu, WEI Jin
Typology
Residential › House
According to 《Taiping Huanyu Ji》, Yangzhou was a city where "from the Tang to the Ming and Qing dynasties, tea pavilions and waterside pavilions dotted the landscape, and every banquet was accompanied by performances."
Project name
Ya Rong Xuan · Beichen Hui Branch
Principal architect
Wu Wei
Design team
Liang Pengfei, Jia Qifeng, Wu Qibiao, Li Yan
Interior design
IN.X Design
Collaborators
Furniture Supplier: WUXIN Furniture Beijing. Copywriting: NARJEELING. Interior Styling: Song Jiangli, Li Weiwei, Ren Yiqiong
Lighting
Lumenworks Beijing
Typology
Hospitality › Restaurant

