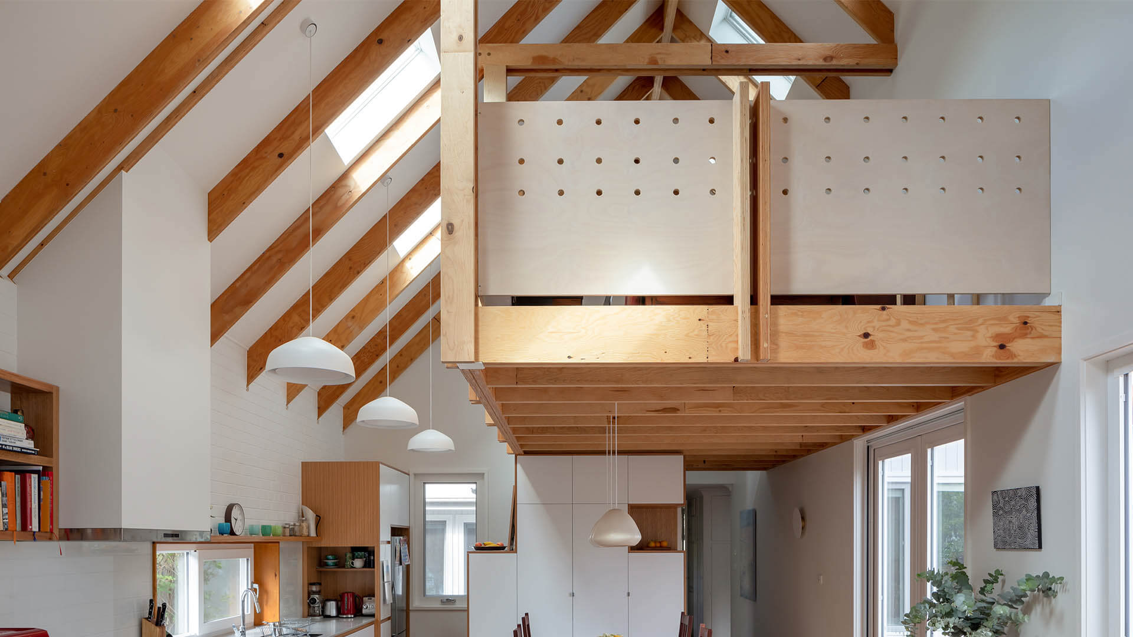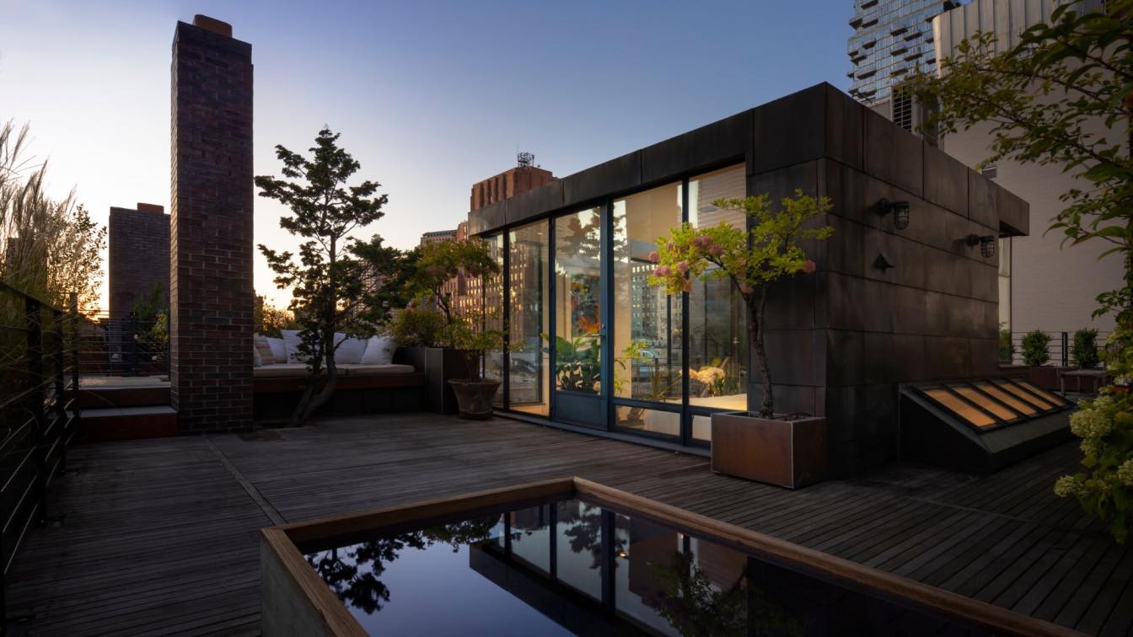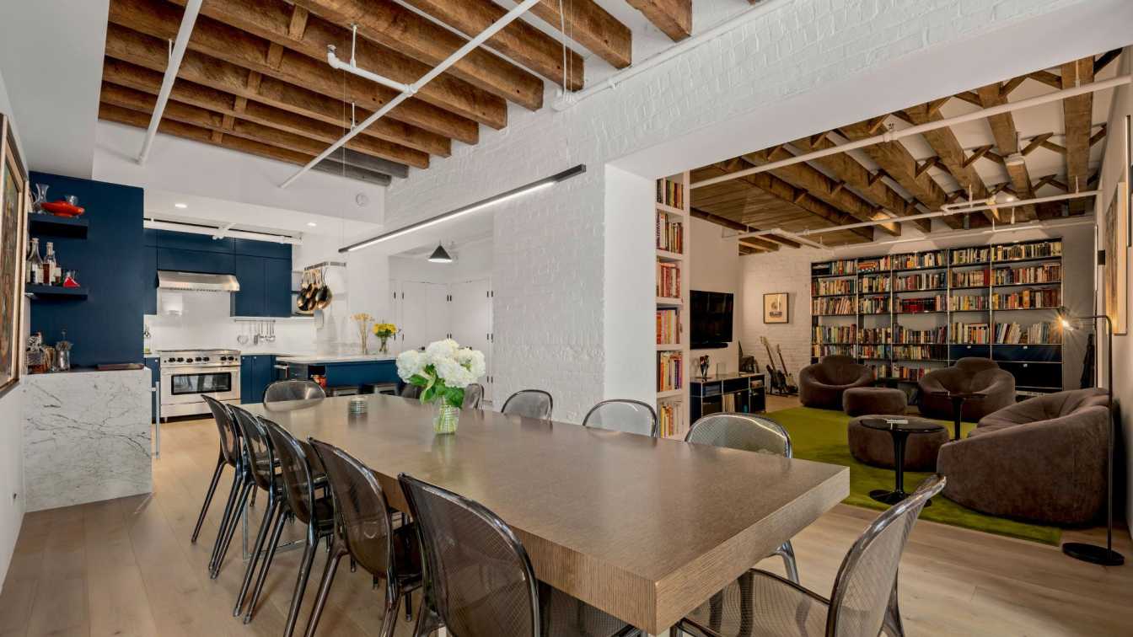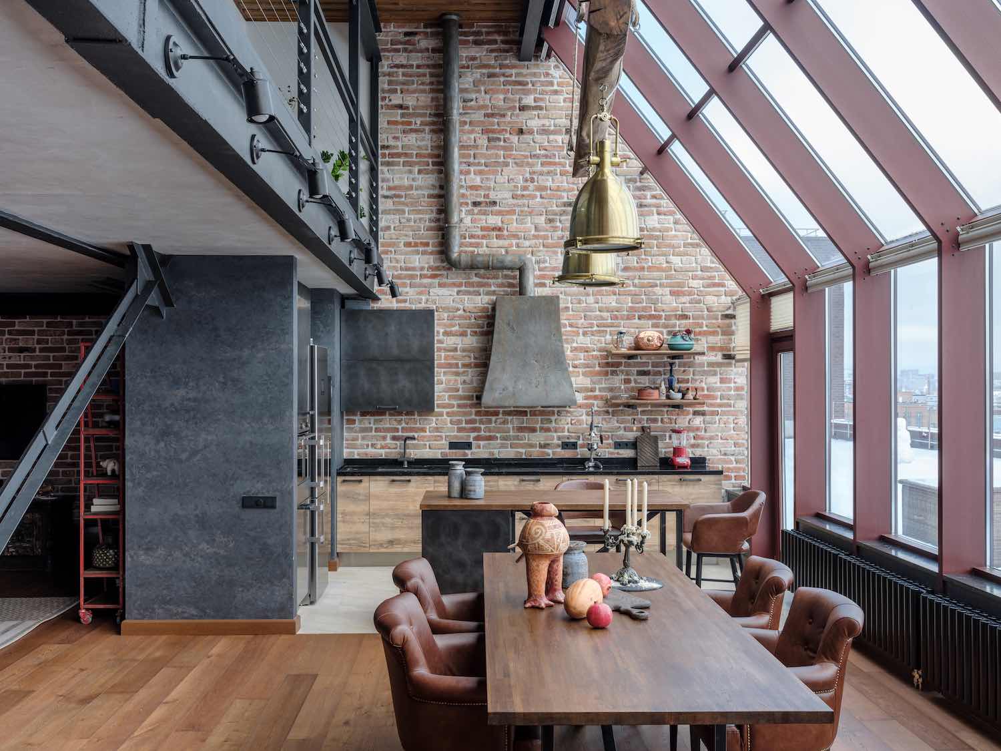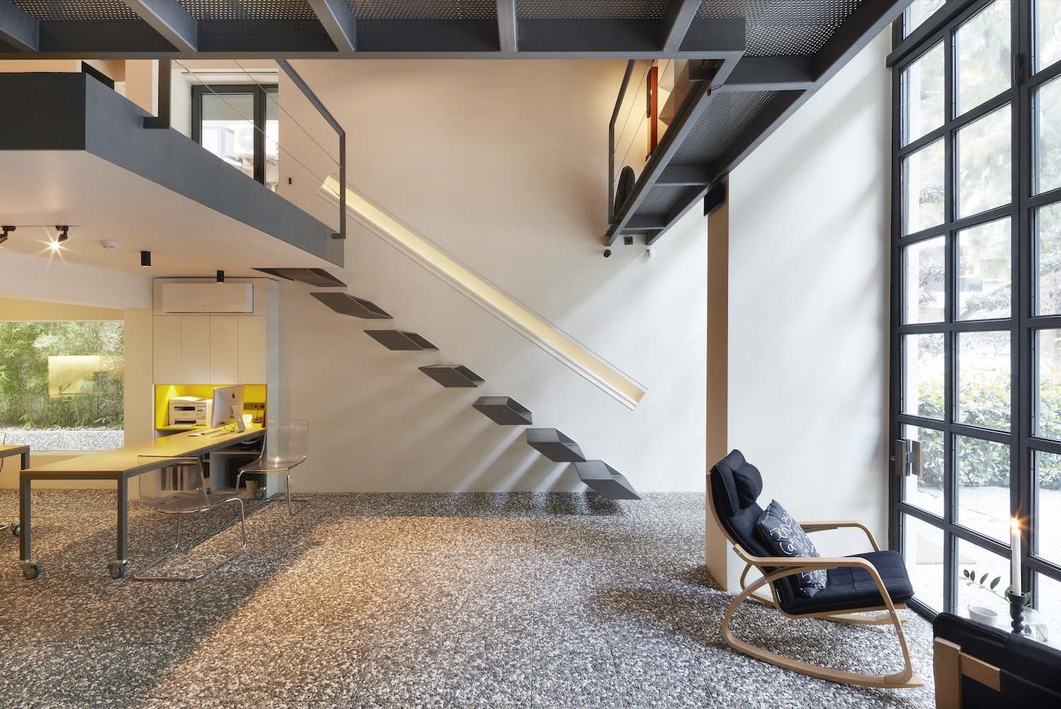Rob Henry Architects: Nestled amidst the leafy streets of Canberra’s inner north, the Loft House addition delivers a warm, light filled living space with a ‘lofty’ retreat above. Located behind a compact 1950’s Riley Newsum prefabricated house, the addition emerges up into the skyline with a sympathetic gable form. With it’s high raked ceilings and exposed rafters, the addition remains true to the arts and crafts character of the existing house.
Recycled timber flooring and white washed plywood add texture and warmth. Delicate in materiality, yet bold in character, the addition inspires open living with its connection between living spaces and outdoor garden rooms. Taking advantage of a northerly orientation, the interiors are light, elegant, and inviting. White painted custom Scottish bond reverse brick veneer walls create interest and texture internally, whilst enhancing the thermal mass within the house. This, combined with high density wall insulation, provides warmth in winter, while operable skylights allow night purging to keep the house cool in summer. Unique planning and detailing has revitalised a modest home into one that is bold and invigorating, allowing for connectivity between spaces and improving family living.
 image © LightStudies Photography
image © LightStudies Photography
What is the context of the original house?
Between 1951 to 1952 only 40 private enterprise houses were built in Canberra. The Government remained the leading provider of housing during this same period having built 635 government dwellings. To build a house privately required a reasonable case being presented to the Government for a permit, followed by the struggle to obtain materials caused by post-World War II shortages. By 1954 a four year period on a waiting list was required for a three-bedroom brick house.
The severe shortage of both houses and labour in Canberra at the time meant that the government was actively seeking alternatives to the standard houses to date, and importing prefabricated timber houses was seen as a viable solution. However, the design was for English conditions and needed modification before being erected in Australia. The first Riley Newsum was built at Duntroon, with a further 600 to be constructed at Canberra and 150 at Woomera.

What were the key challenges?
This 1950’s Riley Newsum modular kit home in O’Connor was showing age, suffering from previous poorly considered alterations, and lacking connectivity with its site. Interior spaces were small, ill proportioned and mostly dark. The layout lacked rigour and had poor circulation.
What was the brief?
The clients’ brief was to renovate the house to include additional study/reading spaces and a new living zone that linked with the private back garden. The design needed to be sympathetic to the existing weatherboard cottage and feel uncluttered, calm and include natural materials.
 image © LightStudies Photography
image © LightStudies Photography
Project Description - Detailed
This 1950’s Riley Newsum modular kit home in O’Connor was showing age, suffering from previous poorly considered alterations, and lacking connectivity with its site. Interior spaces were small, ill proportioned and mostly dark. The layout lacked rigour and had poor circulation.
The clients’ brief was to renovate the house to include additional study/reading spaces and a new living zone that linked with the back garden. The design needed to be sympathetic to the existing weatherboard cottage, include natural materials, and feel uncluttered, warm, and calm.
The Loft House interiors are a playful and contemporary take on a language familiar to the clients, whom previously lived in ‘Hampton’s’ style housing whilst residing in the USA.
 image © LightStudies Photography
image © LightStudies Photography
Located at the rear of the existing dwelling, the loft addition is linked via a newly formed entry and central circulation spine through the cottage. Upon entering the new wing, there is a dramatic but restricted view of the addition’s volume. The void space offers a glimpse to the loft above and allows natural light from roof windows above to be drawn down into the lower level.
Continuing along the corridor spine, the volume compresses again as you move under the loft and out into the open plan living zone. The dining area is demarcated by an under croft of expressed timber flooring and clear finished unrefined LVL floor framing.
Moving past the dining area, the volume expands again to reveal a double height living area with an exposed timber LVL roof structure and an extruded brick chimney that balances the asymmetrical form. The addition is lined with Flemish bond painted brickwork walls, offering subtle texture.
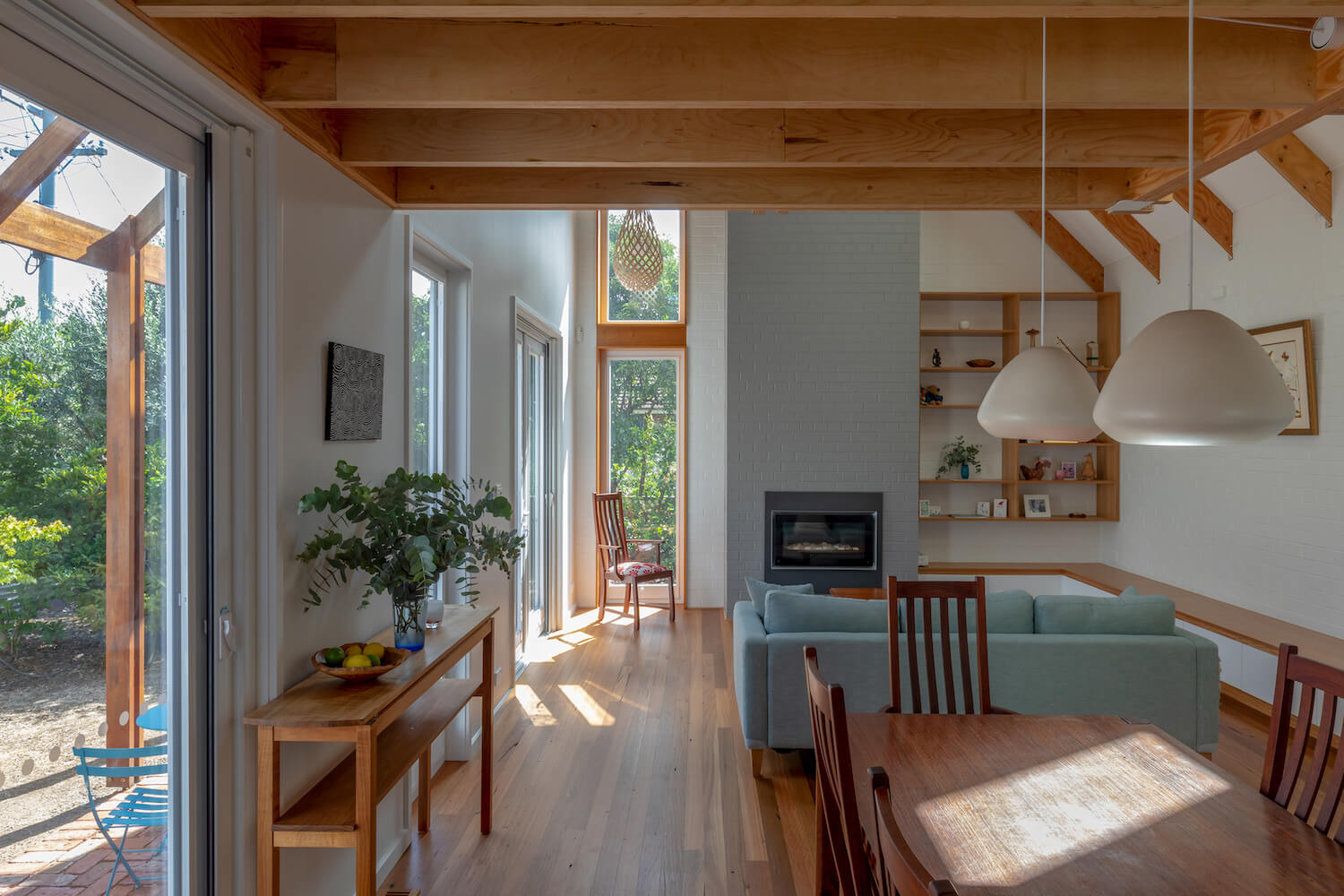 image © LightStudies Photography
image © LightStudies Photography
A continuous joinery unit that wraps along the full length of the space contains the kitchen, bookshelves, storage, and causal seating. The kitchen is located to the side of the loft space where the roof form has been drawn down to create a cosier scale. Above, a series of skylights and Ross Gardam pendant lights alternate between the rafters provide generous light quality, day and night.
From the living area, the floating loft is visible but unreachable. An access stair is hidden behind the sculpted pantry unit to ensure the loft remains private. The steep staircase terminates with a view back down to the entry corridor. Designed as a space for quiet contemplation, reading, and music, the perforated plywood balustrade deliberately filters the view to the space below. A high-level window provides an outlook to Black Mountain.
 image © LightStudies Photography
image © LightStudies Photography
Simplicity of materiality has been used to deliver a cohesive language. The interior palette is restricted to three materials; white painted surfaces, recycled blackbutt floors and joinery details, and clear finished unrefined exposed pine LVL structural elements. Soft white tones, along with whitewashed plywood panels, allow the loft’s structural framing to be the focal point in the volume.
The Loft House interiors have been meticulously crafted from basic materials with thoughtful detailing. The spaces are striking, dynamic and highly sculptural, yet warm and homely.








