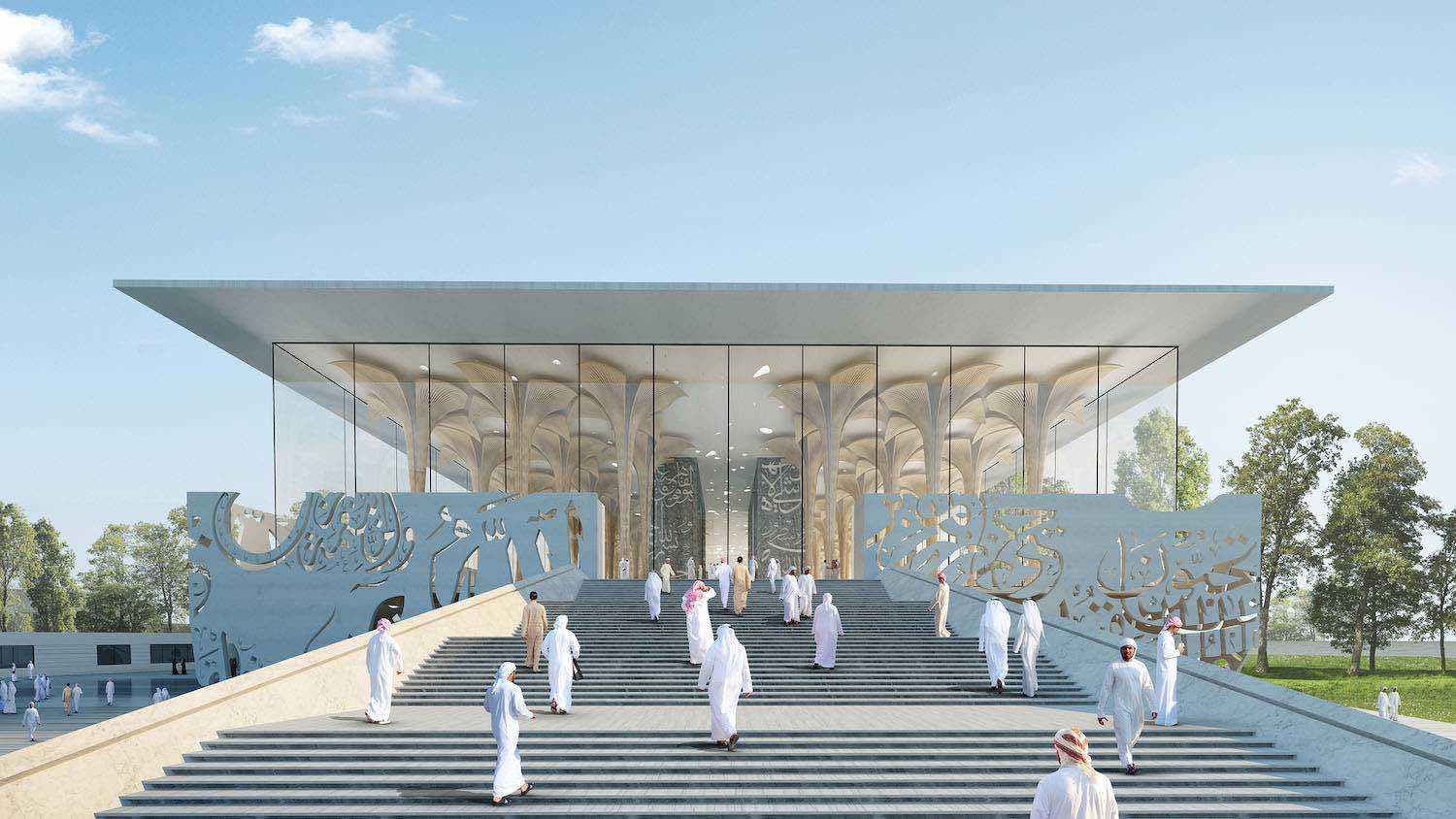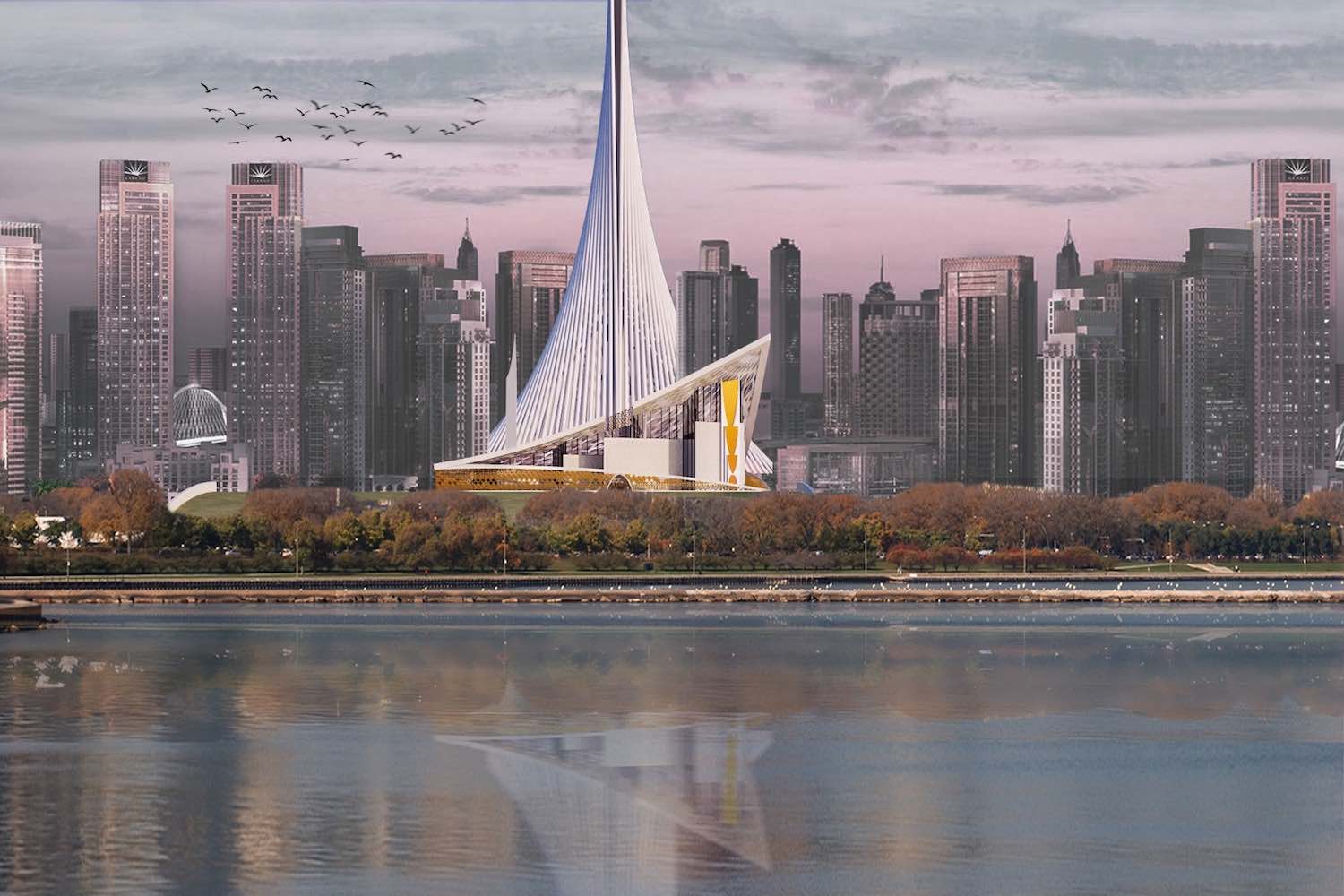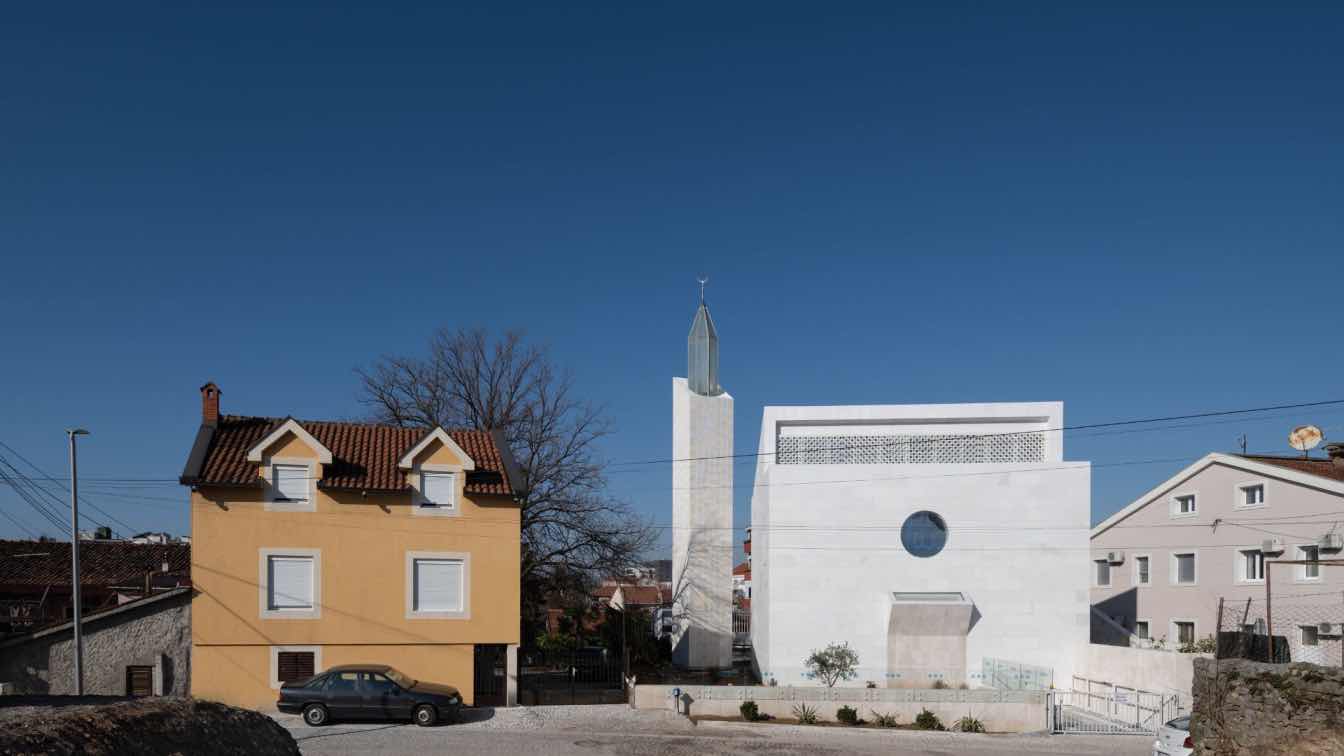Designed by Amer Shawa, the Oasis Mosque is inspired by the idea that religion is our oasis in life, life through which we wander like through the desert.
Architect's statement: The unique concept of the project is that consists of 3 distinguished levels – ground level inspired by sandy dunes, 1st level by the date palm trees and 3rd level by the beautiful view of the life we can achieve staying true to our religion. From the roof one may see the busy skyline of Dubai, with Emaar Creek Tower and Burj Khalifa, as well as the peaceful nature of the Dubai sanctuary. The glass element in the project represents transparency of Islam. The see-through glass is untypical for Mosque constructions, but in this unique design, it naturally blends in with the beautiful environment of this special location in Dubai Creek.
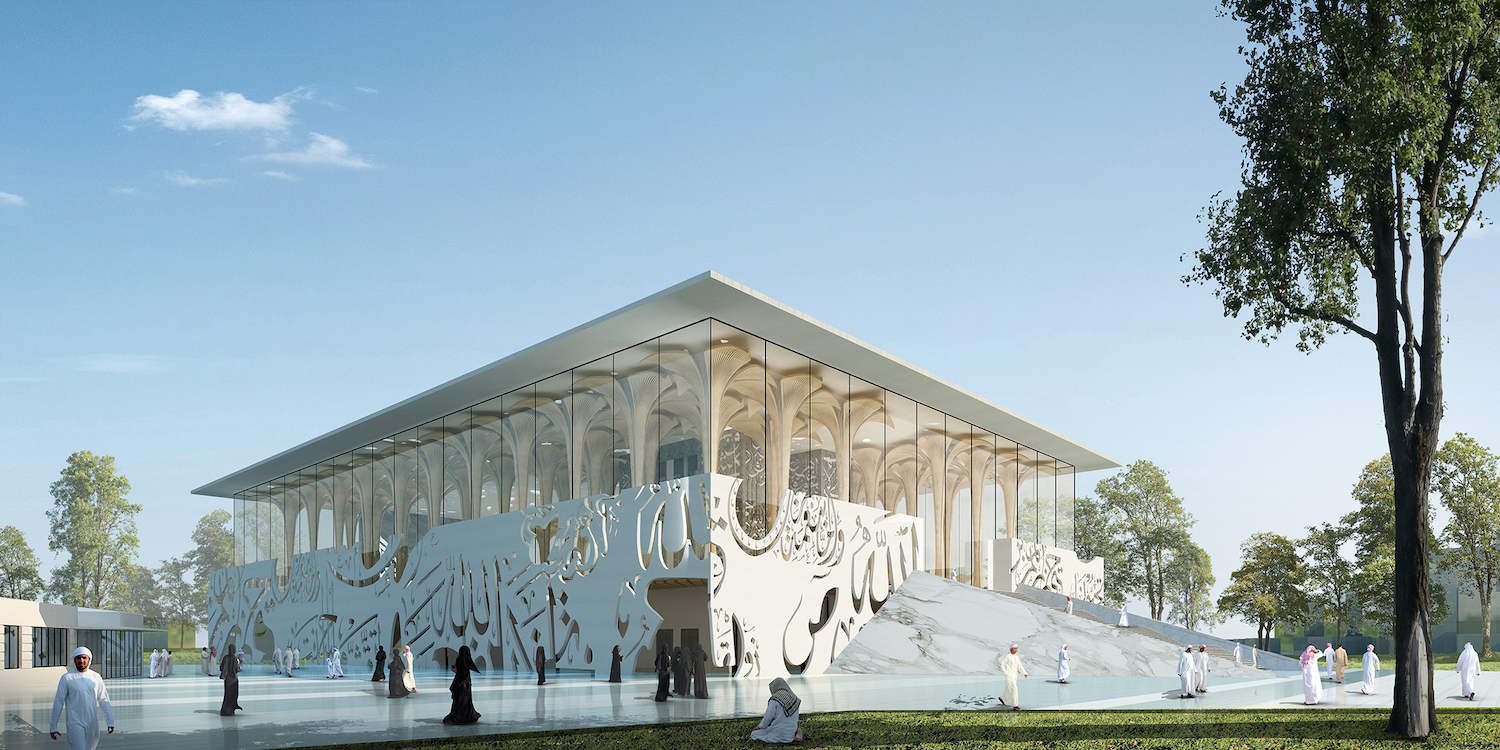 Visualization by Amer Shawa
Visualization by Amer Shawa
Location: The location of the project is in the Dubai Creek, where the new tallest tower developed by EMAAR is being constructed. The plot is accessible by a route in the north-west area of the project. The site location allows to view the new tallest tower from the south-eastern corner clearly and without obstructions such as buildings. As for the north-western view, it looks upon Burj Khalifa. From the west it will also be possible to see the Dubai sanctuary.
In conclusion, the site views of this project will be the best in Dubai due to its unique location which serves the design purpose.
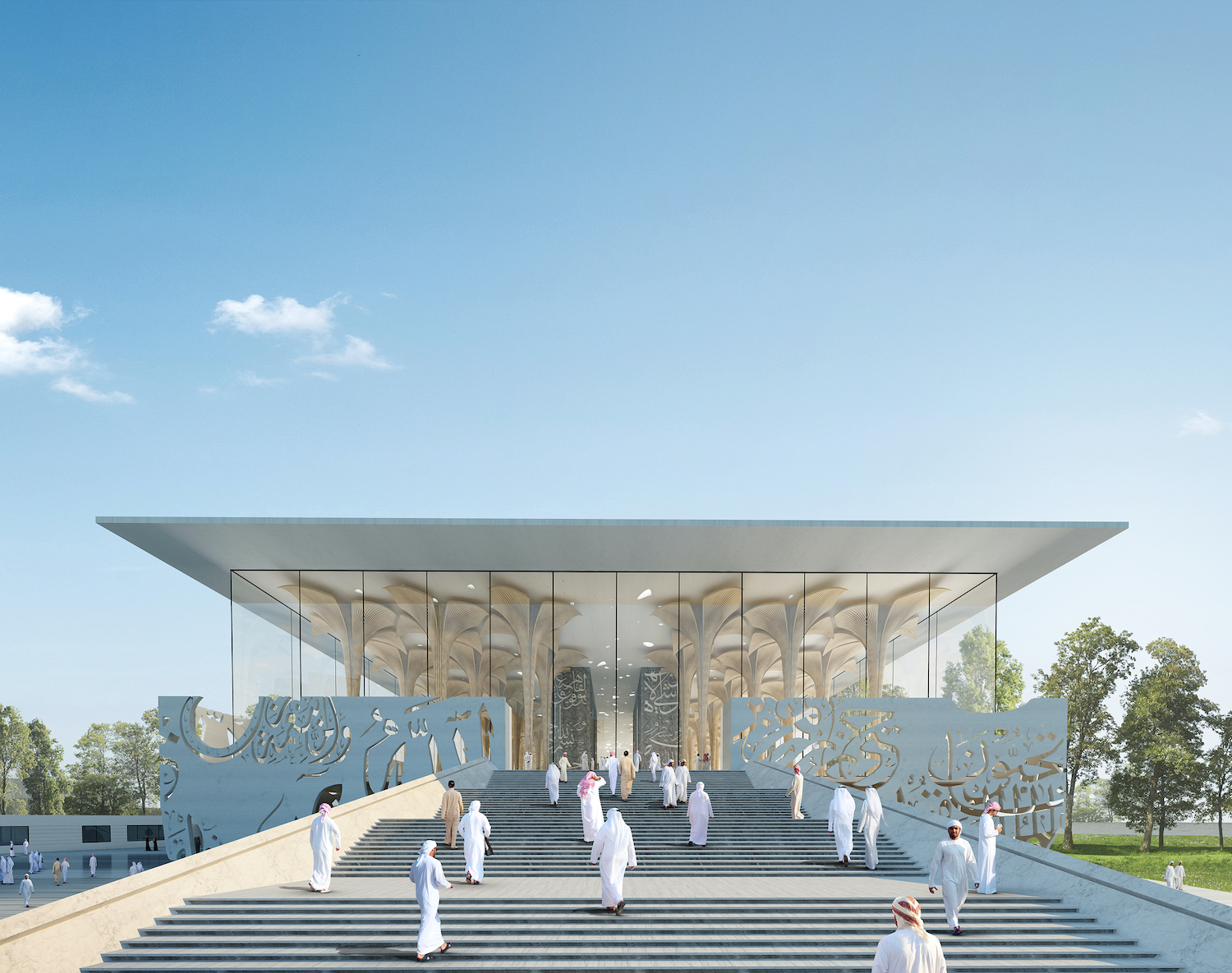 Visualization by Amer Shawa
Visualization by Amer Shawa
Concept: The concept of the Mosque project is an oasis in the desert. An oasis is a special place and when it comes to art can be interpreted in many ways. The inspiration from it in this context is that from the historic times it has been of critical importance to people who found one, vital for their life - oasis provided soil, water, shelter and overall happiness for wanderers of the desert. In modern day, our life is the desert and religion – our oasis, we always have to find our way to it.
 Concept
Concept
The most important plant in an oasis is the date palm tree, which forms the upper layer – this brings me to telling about the inspiration behind the 1st level of the project, where the massive columns represent the date palm trees, which in an oasis create a shade for all plants below.
Where there are a lot of palm trees, there are also countless rays of light coming through the leaves – the ceiling of the project was inspired by such effect.
 Concept Sketch
Concept Sketch
The idea for the ground level of the project comes from the wavy dunes of the desert – we wander through life like through the desert, but we always rely on the religion above – our oasis. The number of the rows of the waves, that serve as base for the building, is 5 – based on the words of the Prophet Muhammad, the Messenger of Allah, that Islam is built on five (pillars).
 Section Concept
Section Concept
The wall with writings from the Quran was inspired by the fact that the Holy Quran preserves our religion, therefore the wall with the writings from the Quran, preserves the Oasis. The word oasis in itself means a "dwelling place", and so is the religion to all the worshippers.
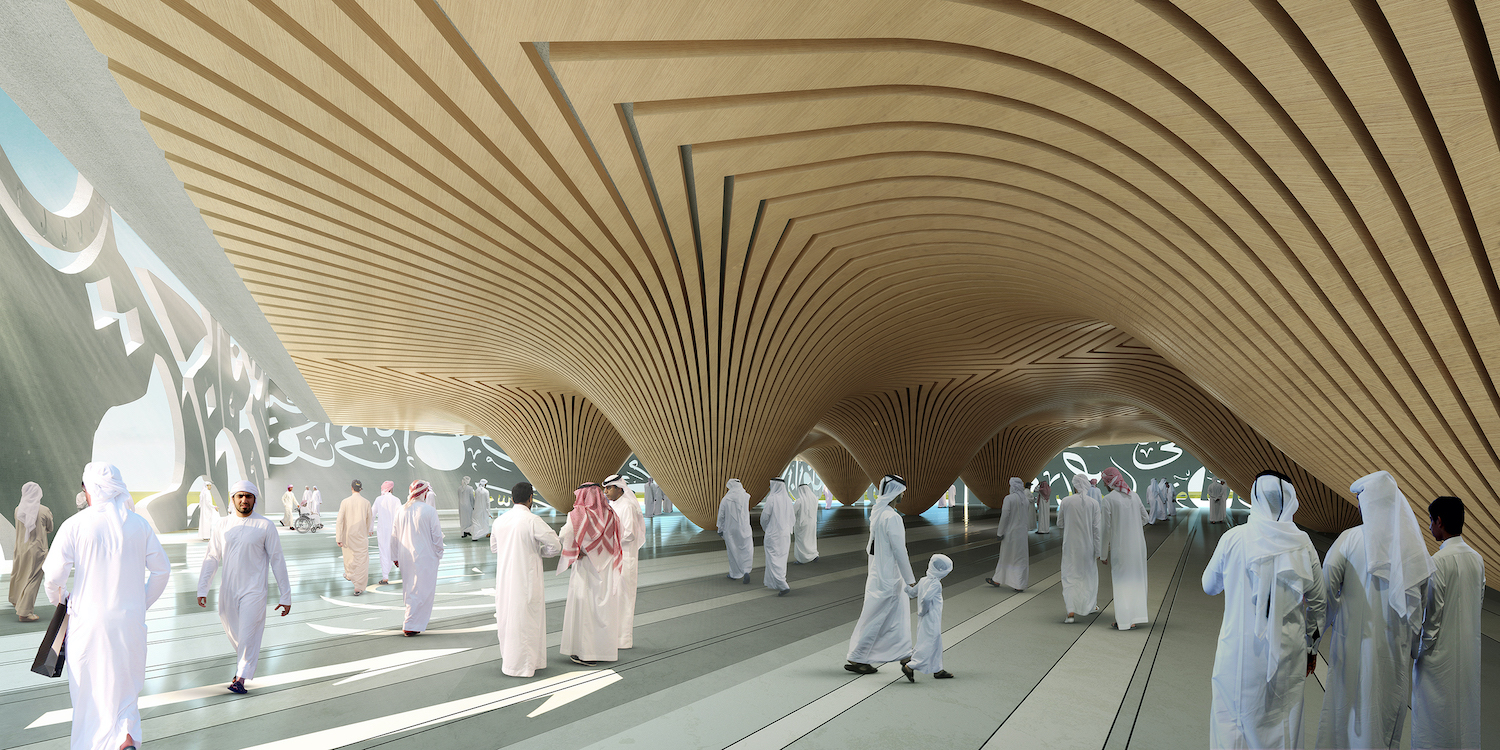 Visualization by Amer Shawa
Visualization by Amer Shawa
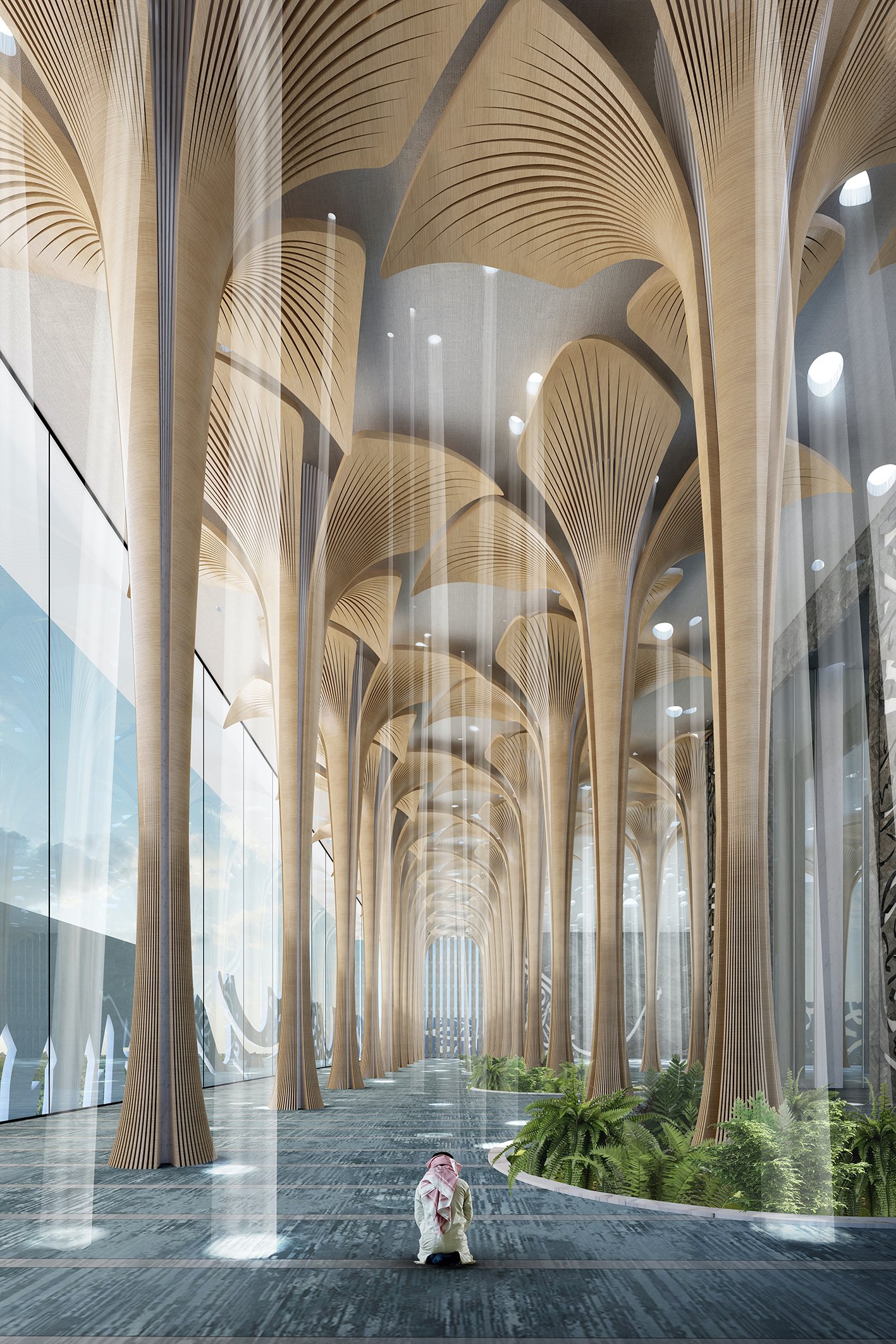 Visualization by Amer Shawa
Visualization by Amer Shawa
 Visualization by Amer Shawa
Visualization by Amer Shawa
 Visualization by Amer Shawa
Visualization by Amer Shawa
 Visualization by Amer Shawa
Visualization by Amer Shawa
 Ground Floor Plan
Ground Floor Plan
 First Floor Plan
First Floor Plan
 Structure detail
Structure detail
 Site analysis
Site analysis
 Relation with Dubai Tower
Relation with Dubai Tower
 Axis
Axis
 Section
Section
 Side Elevation
Side Elevation
Project name: Oasis Mosque
Architecture firm: Shawa Architecture
Principal architect: Amer Shawa
Location: Dubai Creek Harbour, Dubai, United Arab Emirates
Design Year: 2018
Built area: 9000 m²
Site area: 21569 m²
Tools used: Autodesk Autocad, Autodesk 3Ds Max, Vray, Adobe Photoshop
Status: Concept Design - Competition

