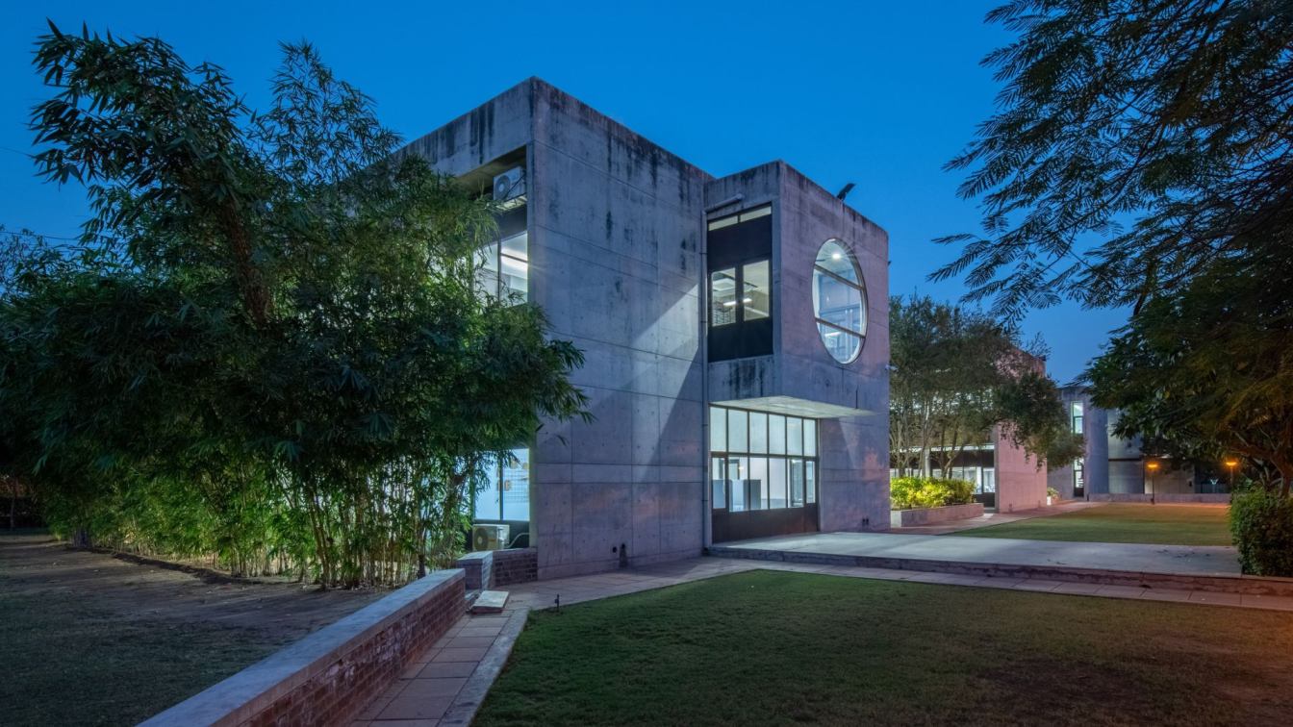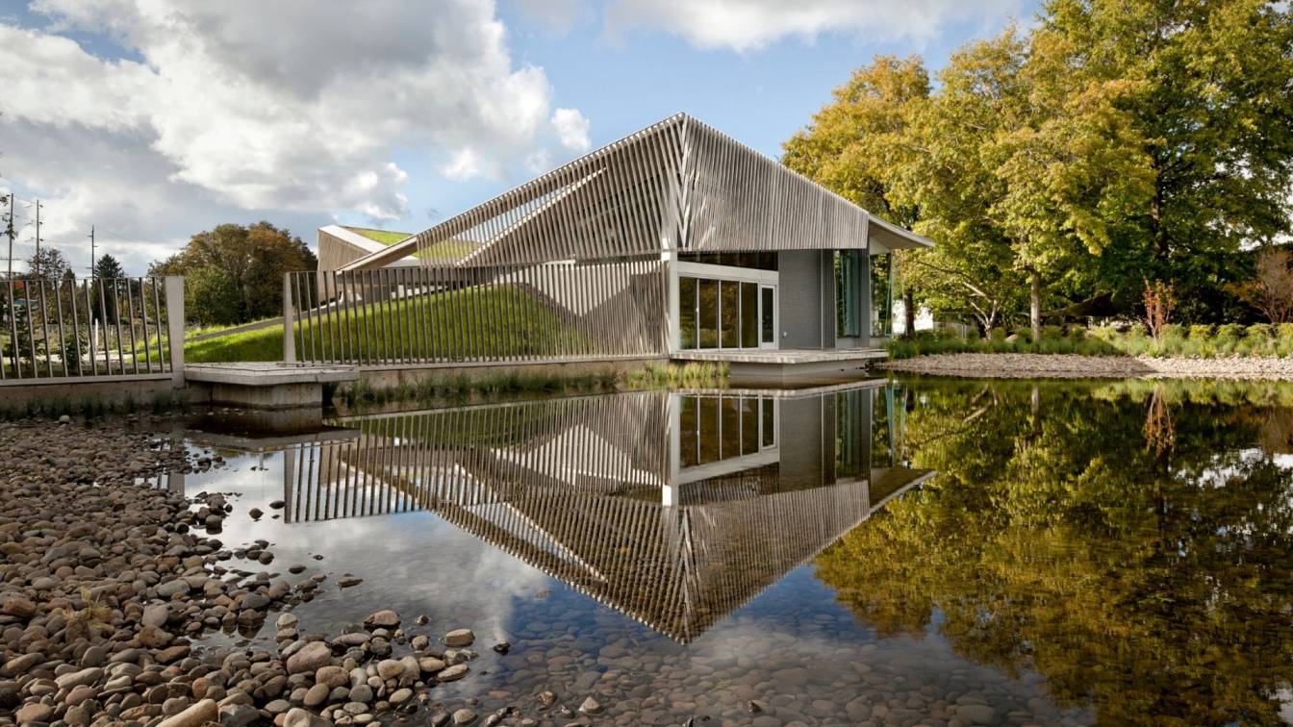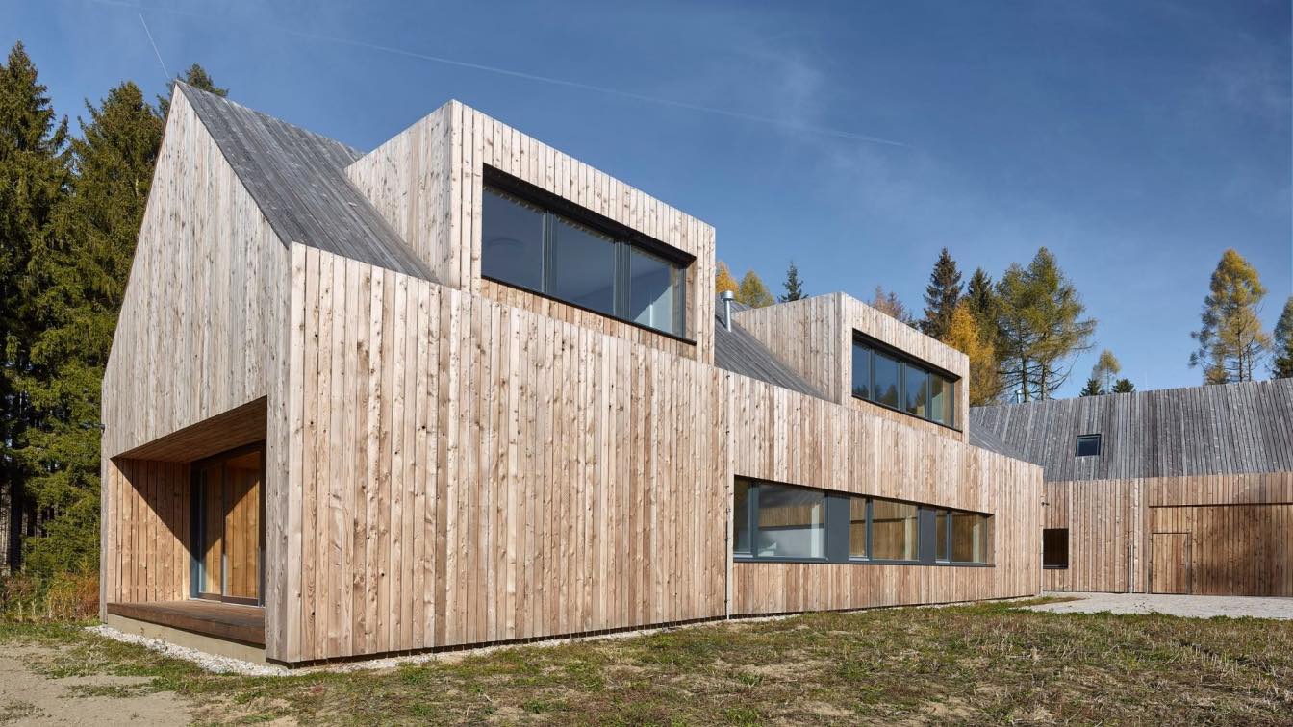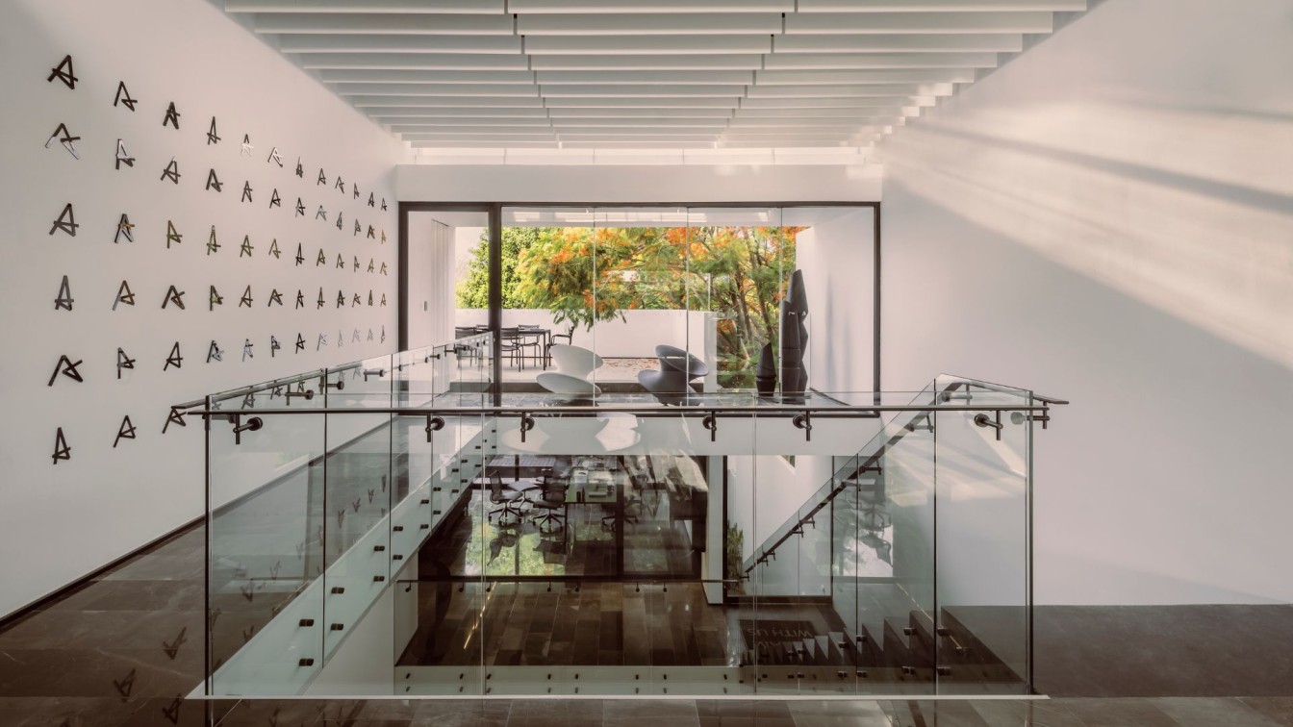UNSEEN Architects: CIIE.CO, a center of excellence located adjacent to Louis Kahn's old IIMA campus, has undergone a transformation to represent its current values and position as an epicenter of innovation. Over the course of 18 years, CIIE.CO has evolved from an entrepreneurship center to a center of excellence, and with this evolution, it required a refurbishment that would balance its existing context with its new identity. The design team faced the challenge of articulating the transformation without overlooking the existing context of the campus.
The refurbished CIIE.CO honors the existing exposed concrete building while creating a new identity for the development. The design brings much-needed freshness and energy that is apt for a campus full of young innovative startups. The design solution achieves an authentic and timeless feel by promoting dialogue between the old and the new. Weathering steel, chosen as a primary material, complements the existing exposed brick and concrete of the campus, aging beautifully with time. The steel's changing hues and patina will continue to evolve over time, adding to the character of the campus.
The new entrance is a simple architectural insertion that seamlessly blends with the existing building, appearing as if it had always been there. The building is gradually revealed behind a mini forest of native plants and trees that connects people to nature while providing an ecosystem for local birds to thrive. The design team sought to create an identity for the new development while honoring the existing context of the campus. The cafe is designed on two levels, retaining the essence and memory of the existing double-height entrance. Seating is designed along the existing ramp, honoring the past while providing an exciting new space for users.

The lower level is cool and cozy while the upper level is open and airy, offering variation in seating based on group sizes, mood, and weather. The integration of services in the existing exposed concrete building posed significant challenges, but the design team's creative framework of exposed wiring and customized metal switchboard delivered beautiful patterns on walls and ceilings, adding richness to the interior spaces. The design solution creates a harmonious dialogue between old and new elements, conferring authenticity and timelessness to the new whole.
The rejuvenated courtyards serve as breakout areas, allowing for crucial social interactions and cross-pollination between different startups and ideas, becoming a catalyst for successful innovation. The courtyards provide a space for people to re-energize during the workday and offer a space for natural light and fresh air to flow throughout the building. The purpose of architecture is to improve human life and create timeless, free, and joyous spaces for all activities. The design team sought to connect the new with the existing built forms to create a new whole that enriches the built environment and improves human life through timeless, free, and joyous spaces for all activities.
The key was to promote a dialogue between old and new elements, creating an authentic and timeless feel that balances the existing context of the campus with its new identity. The end result is a beautifully renovated campus that embodies the spirit of innovation and creativity.
































































