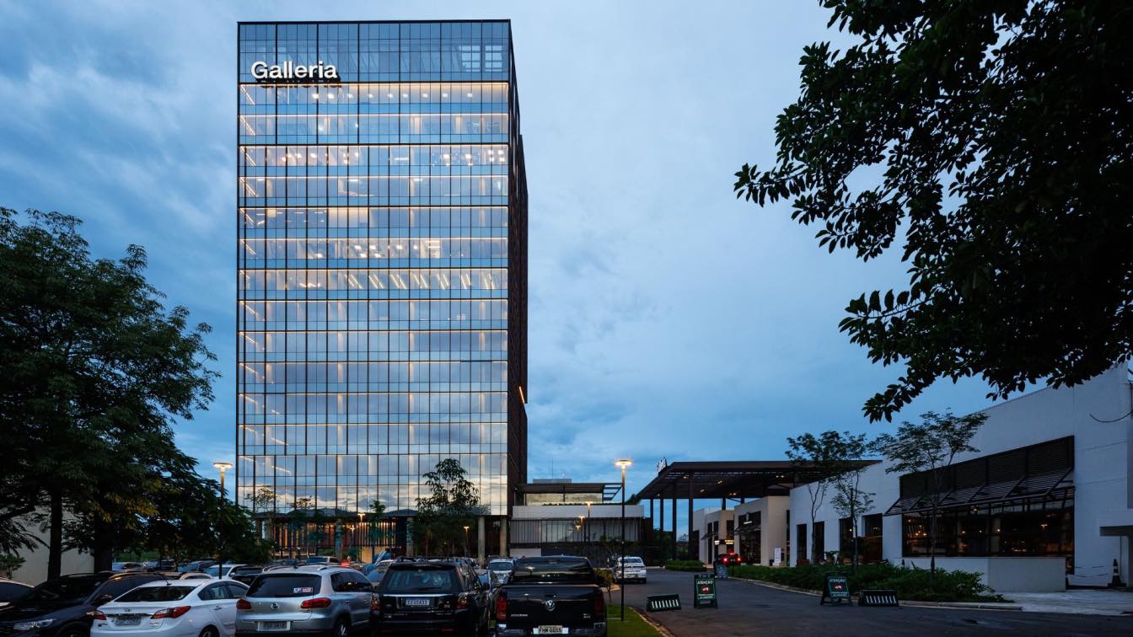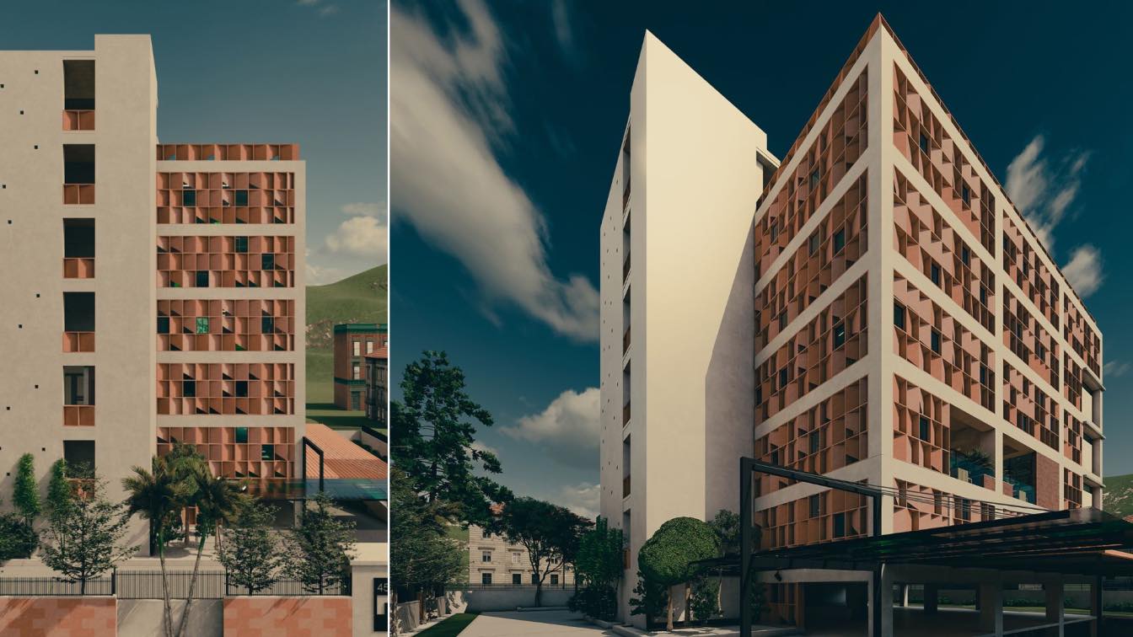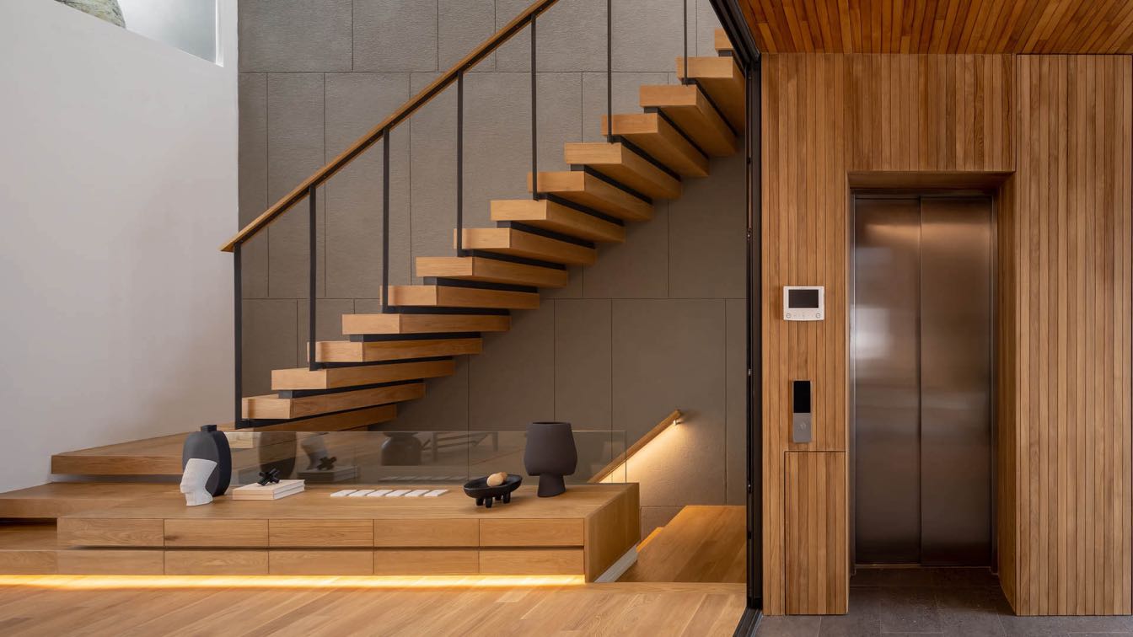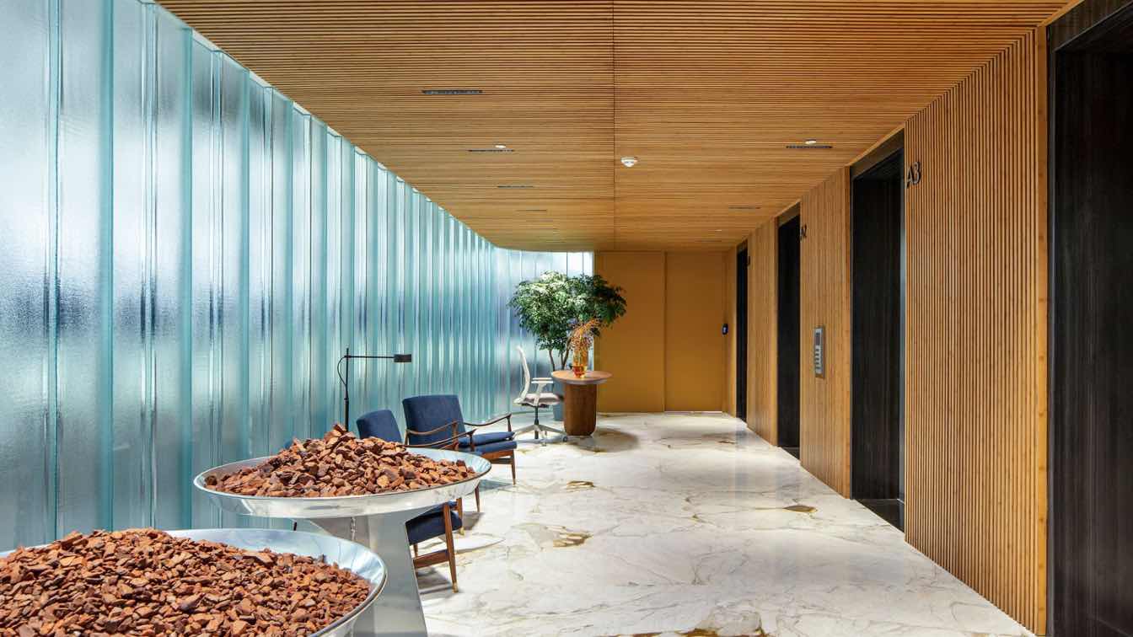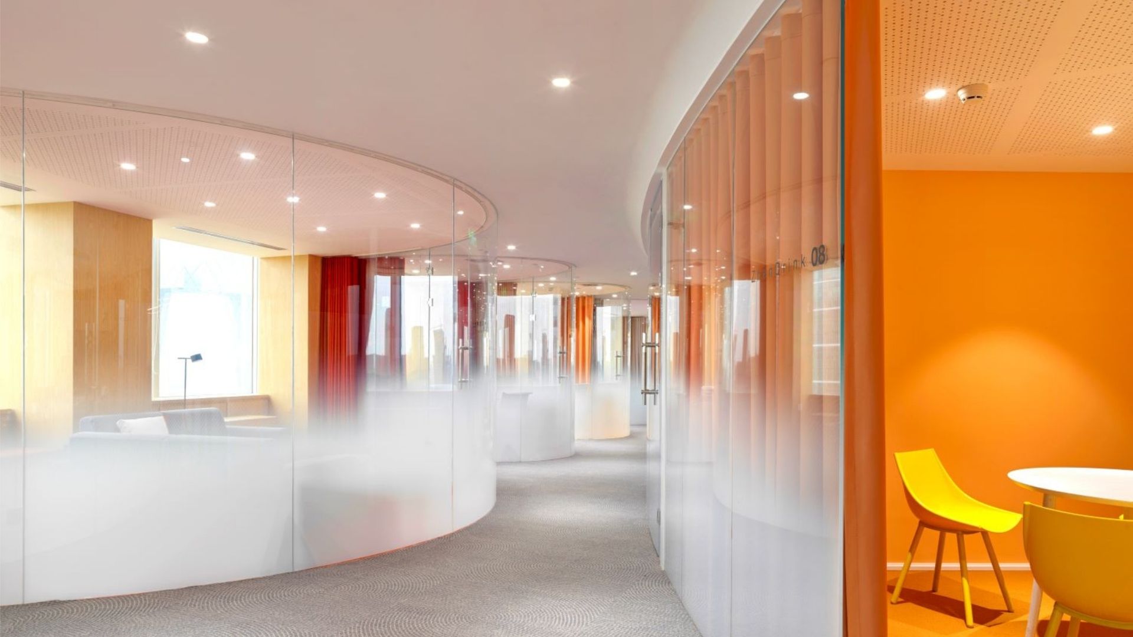Designed by ACIA Arquitetos, the new tower establishes, through an open first floor and the addition of a square, new walkable spaces that integrate the uses of the Galleria Shopping Complex.
Set within the area of a shopping center in Campinas, a brazilian municipality in São Paulo, the Sky Galleria is a commercial office and services building that connects integrally with the shopping center's uses through an open first floor and a small forest for moments of decompression. Designed by ACIA Arquitetos - a Brazilian office that has in its portfolio projects that seek to transform the way users interact with the city - it is part of the Galleria Shopping Complex renovation plan, which aims to establish a new urban centrality in the region.
Sky Galleria was divided into two main areas: one behind the shopping center, and another in its front area, where the main tower with 14 floors is located. The building was designed to be a landmark within the place where it is located, serving as an opening point for this new mixed-use center in Campinas.
Regarding its structure, we sought to minimize the use of materials through creative solutions. This way, the project is established as a metallic box with large solar protection glasses and aluminum in corten brown, allowing permeability between areas. Additionally, metal sheets were utilized for various purposes, ranging from brises to connecting elements of the surrounding buildings, bringing a harmonious visual unity to the entire complex.

The Sky Galleria program has, on its first floor, the reception area, a business center with meeting rooms and a multipurpose room that can be used as a theater, space for events and parties and other uses. In the interiors, the same materials used in the facade are applied to generate not only visual but also structural integration. The building also has an underground floor that houses the parking lot and the bike rack with locker room, and an open rooftop with space for VIP use and a Helipad.
Inspired by the "15-minute city" concept, the biggest challenge was to integrate the project with the circulation and use areas near the Shopping, creating an urban neighborhood with a strong sense of connectivity and human scale. To achieve this, the idea of establishing a small tree square on the first floor of the building aims to create a new walkable space, serving as an extremely pleasant living area for interaction and socializing, as well as being a division between the circulation area of the commercial center and the offices, using the trees of the forest to camouflage the view of the rooms in the first floor.
Regarding the landscaping, one of the floors features a horizontal section on one of its sides designed for the installation of perimeter flower beds, which allow users inside a room on this floor to have a view of the surroundings through the greenery.
Planned to be a landmark, the lighting project established the building as a large lantern, taking advantage of the permeability of the glass prisms divided into two parts that make up the structure of the tower. From the internal luminaires of each commercial room to the system that lights the entire building in an integrated way, everything was thought to create a unique lighting experience. Additionally, the use of technological solutions, such as facade automation, allowed the low-consumption LED lighting to be managed efficiently, contributing to Sky Galleria's LEED Gold certification and to the reduction of light pollution. In this way, the lighting of this building not only highlights the architecture, but also contributes to a sustainable and conscious experience.



























































