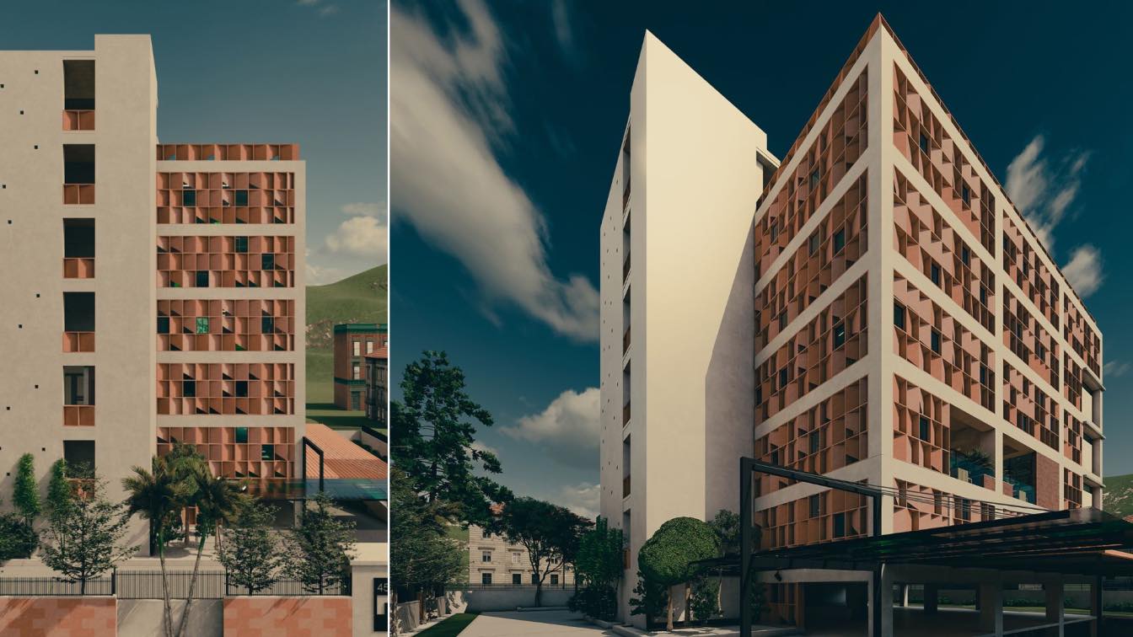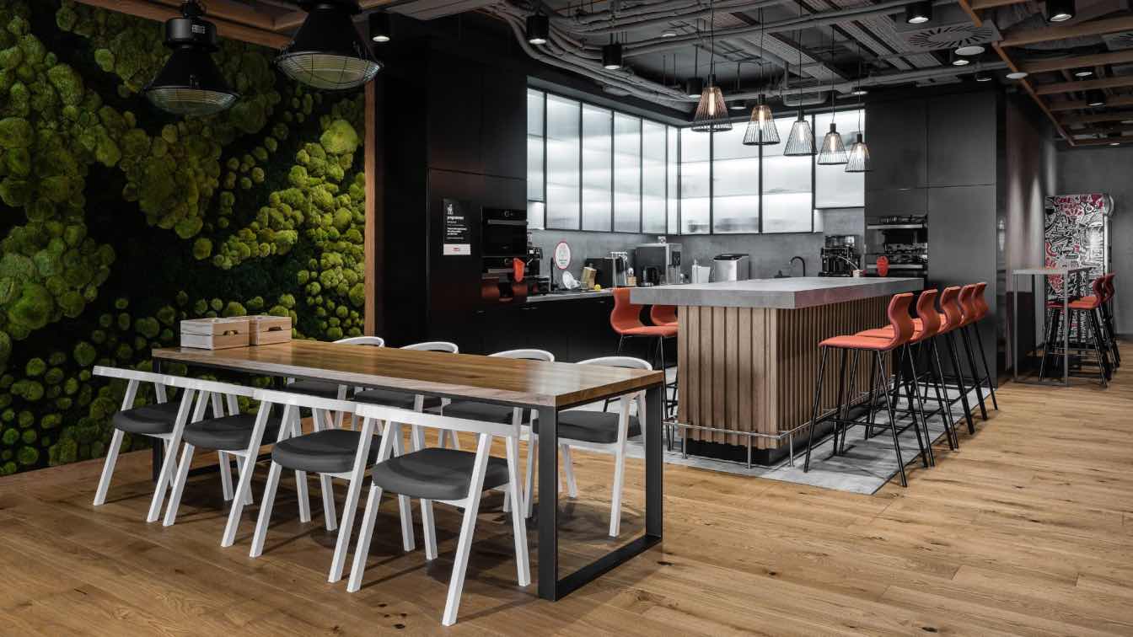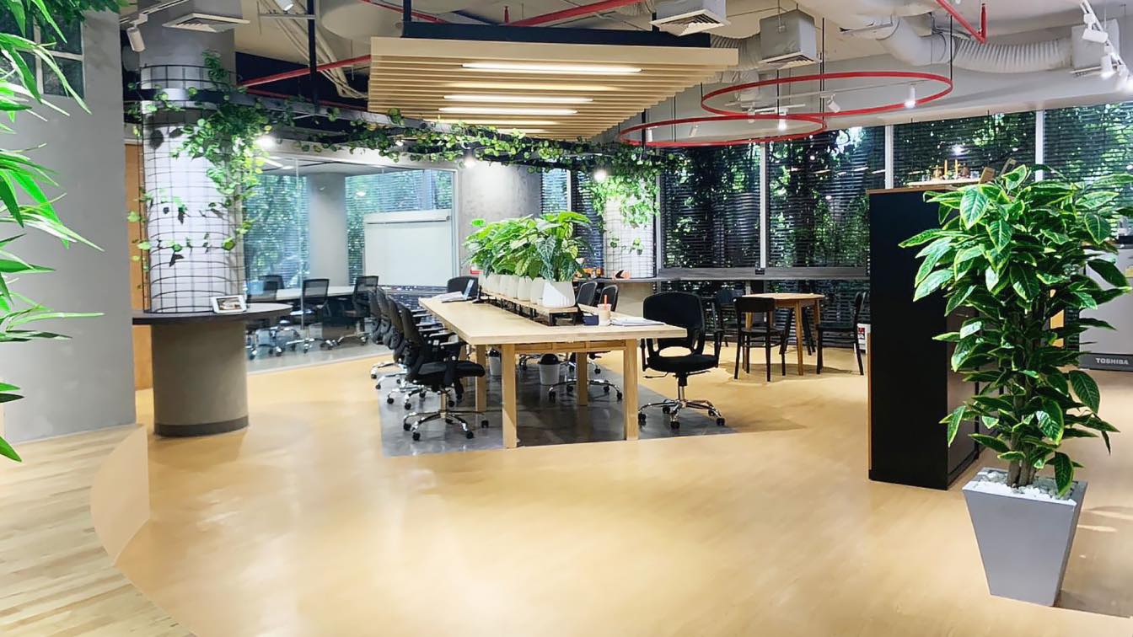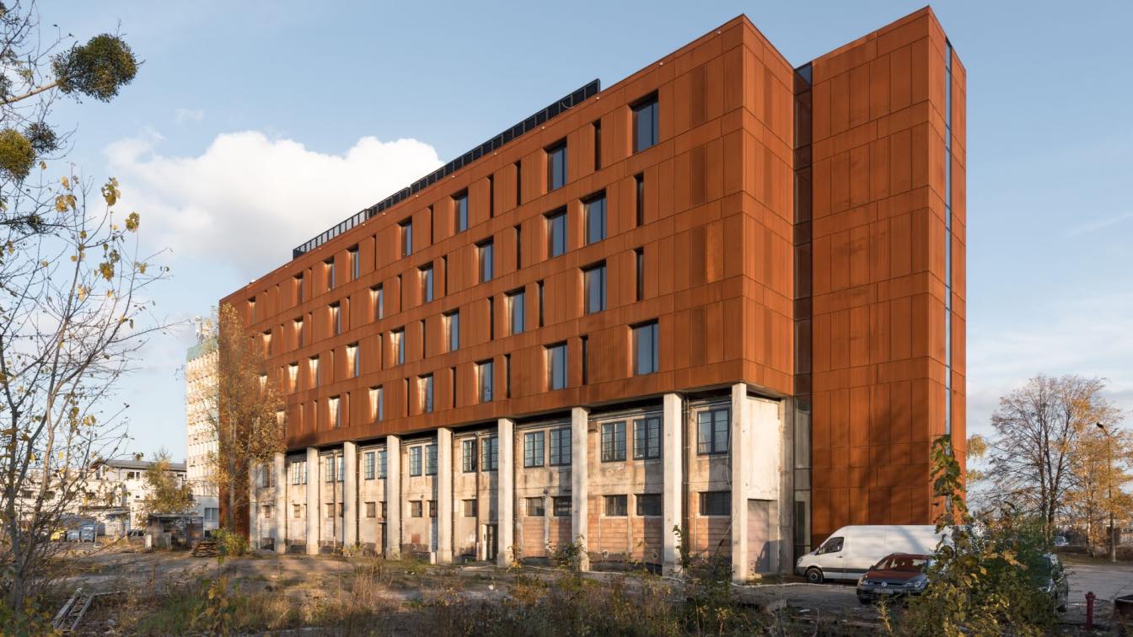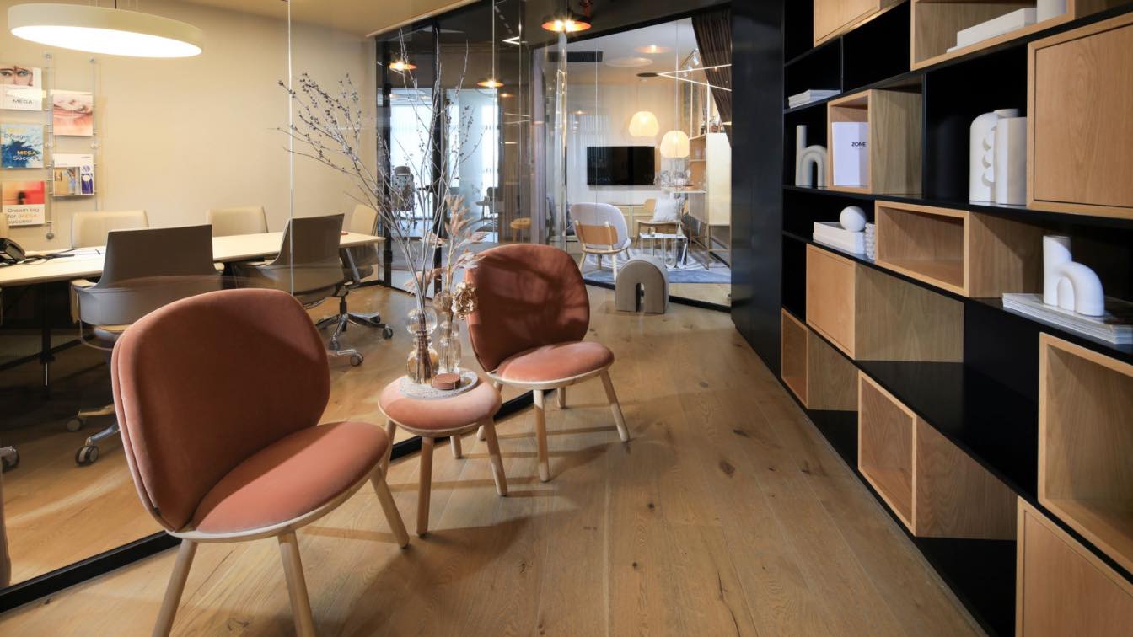Logic Architecture + Research: The design and execution of the project evolved with ever changing circumstances, witnessing a pandemic during its course of 2 years. The scope involving Façade Redesign and Redevelopment, came with exciting challenges and new requirements to fulfil throughout its construction phase.
In Spirit: The client brief suggested a need for the building to serve as one of the landmarks in the Industrial Hub, standing tall and proud in a competitive spirit. It had to reflect the persona of the company, depicting strength, honesty, growth and success as a result of hard labour. In Function: The façade has been developed in response to the movement of the sun, filtering the harsh south light, and welcoming a varying inflow of natural light, from one side to another. The choice of materials also helps keep the building cool and energy-efficient.
The facade is essentially a filter between light and space, devised in layers to create an ever-comfortable environment inside the building while lending it an aesthetic quality. The South Facade is less permeable and has a dense high-volume character to protect the indoors from the harsh direct south light. The North Facade in contrast, is characterised by a relatively light skin formed of sandstone screens and glass.

The budget played an instrumental role in shaping the redevelopment scheme for the building facade. The facade has unconventional inlets for natural light in the form of voids and cavities to illuminate the core of the building, instead of windows that warranted a higher budget than was available at hand.
A pragmatic setup was required for efficient cutting, laying and installation of stone and bricks to ensure timely execution with minimal wastage. Sampling and testing was done emphatically to achieve homogeneity across details in a somewhat monolithic façade.
Raw, earthy, sustainable and vernacular, the material palette comprising of Red Sandstone, Concrete and Bricks, has been put together with immaculate dexterity, to establish a strong dynamic character for the building, that literally reflects through its voids, angles and cavities.
The building facade has a vigorous expression, transitioning from a heavy three-layered brick lattice to a slim stone screen, with each element narrating a story of its innate quality and of its journey to the final built form. Responsive to the sun and wind, it combats heat while keeping avenues for light and air to seep in.

What was the brief?
In Spirit: The client brief suggested a need for the building to serve as one of the landmarks in the Industrial Hub, standing tall and proud in a competitive spirit. It had to reflect the persona of the company, depicting strength, honesty, growth and success as a result of hard labor.
What were the key challenges?
The budget played an instrumental role in shaping the redevelopment scheme for the building facade. The facade has unconventional inlets for natural light in the form of voids and cavities to illuminate the core of the building, instead of windows that warranted a higher budget than was available at hand.
A pragmatic setup was required for efficient cutting, laying and installation of stone and bricks to ensure timely execution with minimal wastage. Sampling and testing was done emphatically to achieve homogeneity across details in a somewhat monolithic façade.
The design and execution of the project evolved with ever changing circumstances, witnessing a pandemic during its course of 2 years. The scope involved Façade Rehabilitation and came with exciting challenges and new requirements to fulfil throughout its construction phase.






























