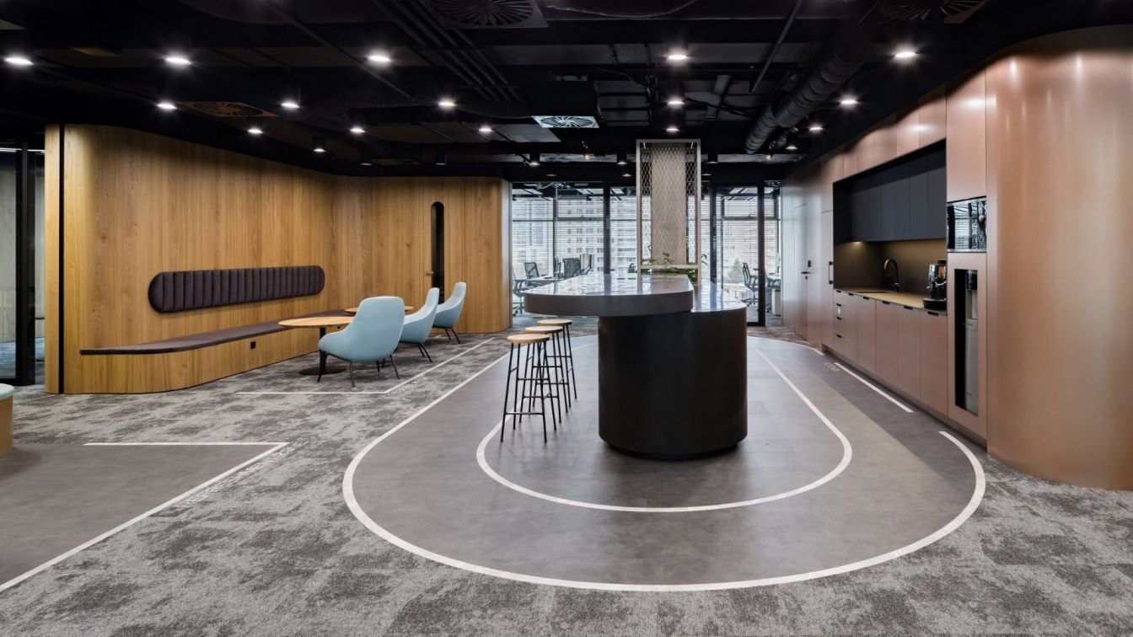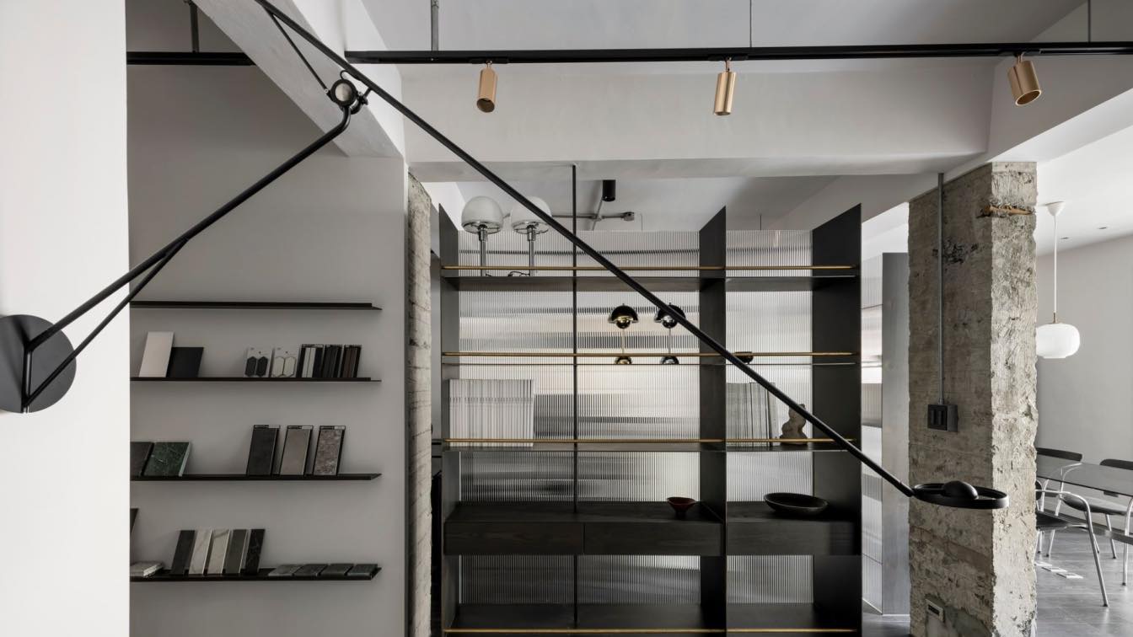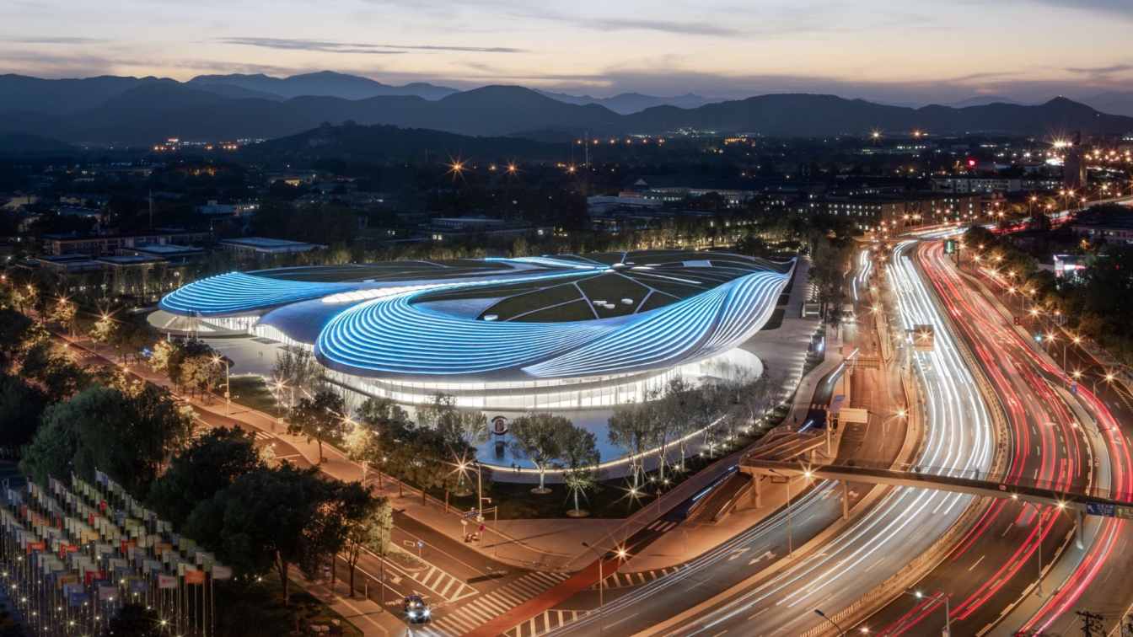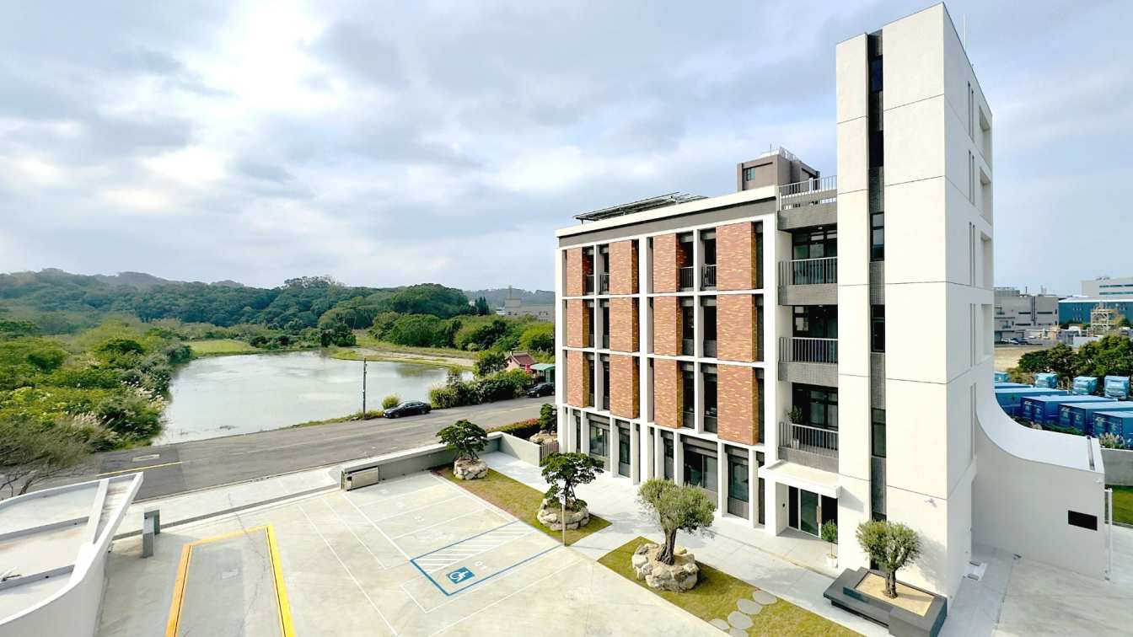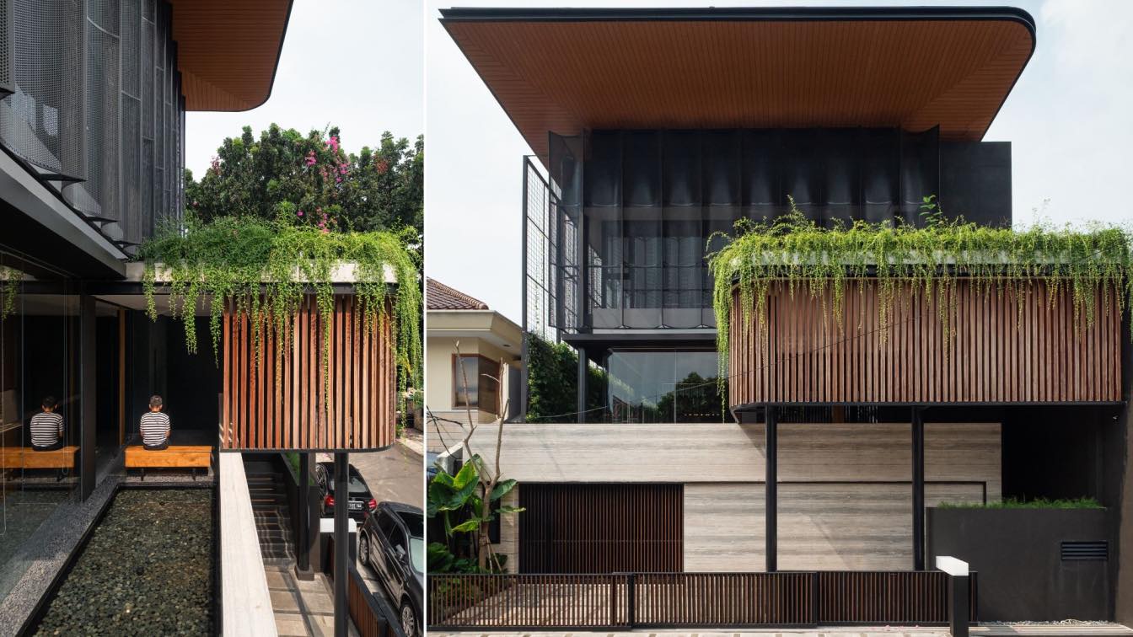Studio Reaktor: The new offices of Livesport company build upon the previous floors, combining sports and modern technology. The designed space continues to develop sporting ideas, but the inspiration was not the match itself, but rather the hard work of training and self-improvement in preparation. The design was inspired by a generic gym that can be adapted for training various office activities using exercise equipment. The gym is defined on the floor by a constant surface of carpet squares and on the ceiling by a regular grid of spotlights and a seamless ceiling.
This space is further enhanced by three main elements of the design - lines on the floor, sports equipment, and an electronic pen. These three main ideas are abstracted through architectural design elements that interconnect the offices. The line is understood as an element that zones different parts of the offices, while sports equipment amplifies the performance of the users. The third main motif is the electronic pen, a navigation system that facilitates the tactics of newly arrived athletes to quickly integrate into team play.
LINES – Office Zoning
In sports, lines define the boundaries of the field, dividing the playing area into different zones. Similarly, office lines serve to delineate different zones in space. Areas where employees concentrate, where they collaborate as a team, and where individual focus is expected are created. This gives rise to workstations, offices, meeting rooms, or spaces for relaxation. Lines are also used to emphasize storage areas and highlight entrances and storerooms. The principle of alignment is used as an orientation system in the office.

EQUIPMENT – Tools for Improving Performance
Sports equipment (such as cones or boxes) is used by athletes during training to help them achieve optimal preparation and performance in a match. In the office, these tools help achieve the best work results in daily routines. The equipment is abstracted into wooden and metal boxes that not only separate spaces but also contain meeting rooms and storage cabinets, phone booths, creating the actual space. Training office tools help improve the techniques and performance of all employees.
TACTICS – Electronic Pen
The designed floor is intended for high-ranking managers of Livesport, where the 'tactics' of the company are developed. The right strategy, the players' movement plan is a crucial moment that wins matches and brings athletes closer to their goals. In sports broadcasts, tactics are analyzed using an electronic pen, which we have incorporated into the wavy linear lighting. The lines navigate through the space, guiding visitors and highlighting essential elements. Meeting points are marked with a cross for their importance, and significant spots in the office are encircled with light.









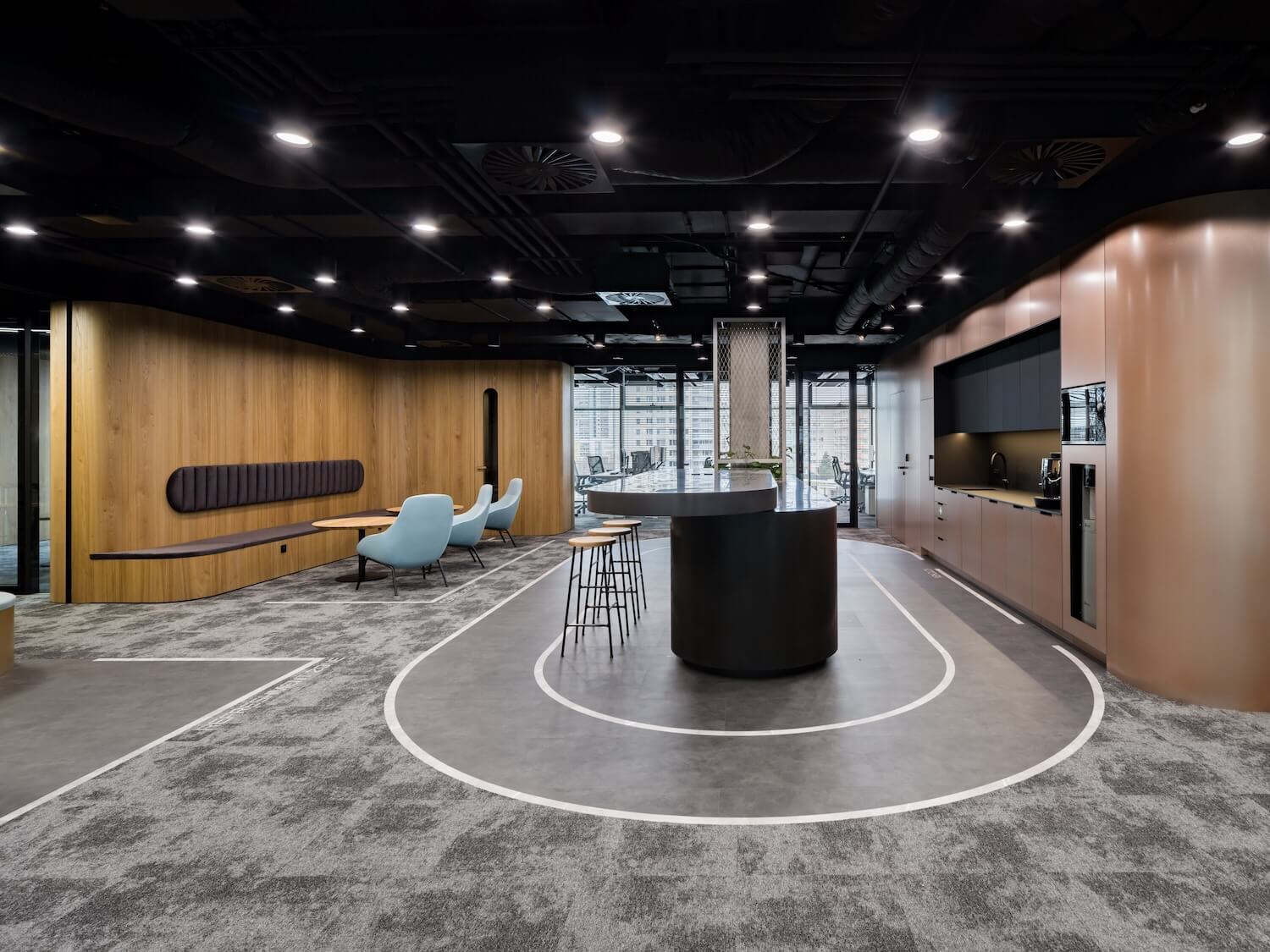



























About studio / author
We build strong architectural stories!
Our work is based on synergy and interdisciplinary relationships. New solutions emerge from long-term clashes of opinions. Graphics, landscape designers, construction engineers, and other specialists essential to providing quality results and development are invited to our design process. Approaching standard briefs unconventionally and leaving the old and conventional ways behind, we think outside of the box to get to the core of each project. We discover ways of improving the environment we all live in.

