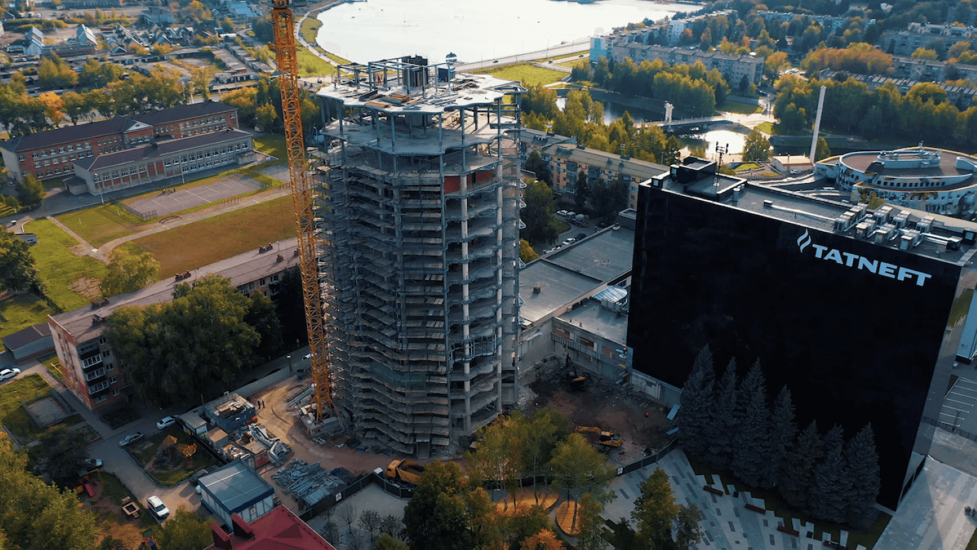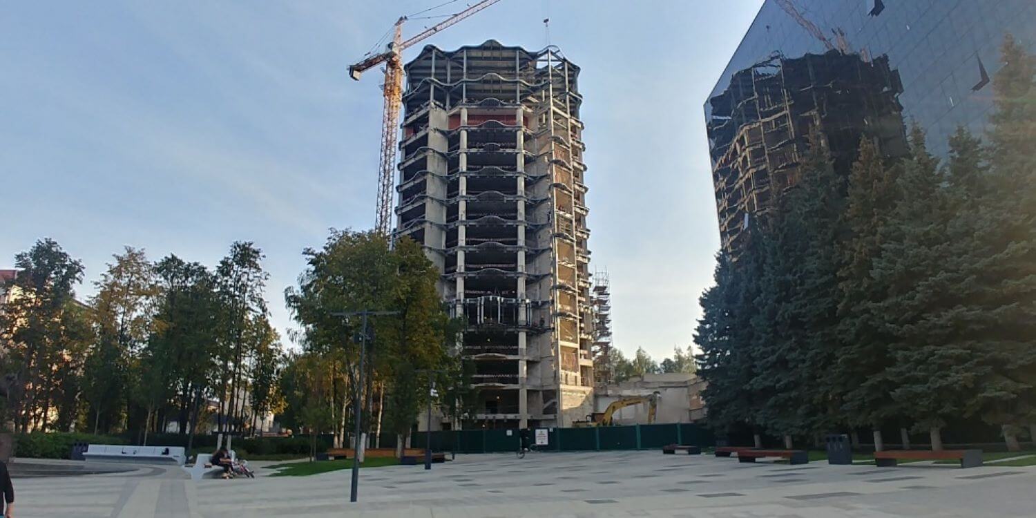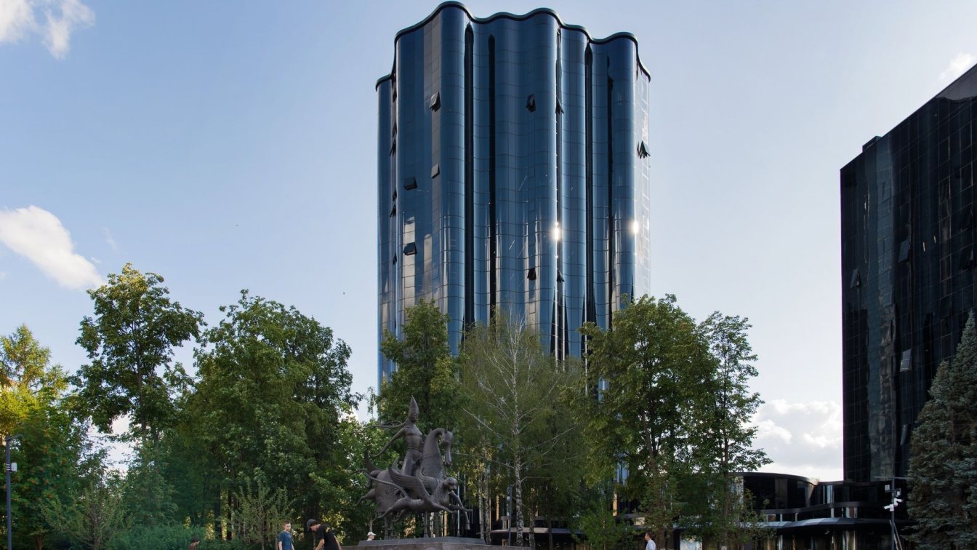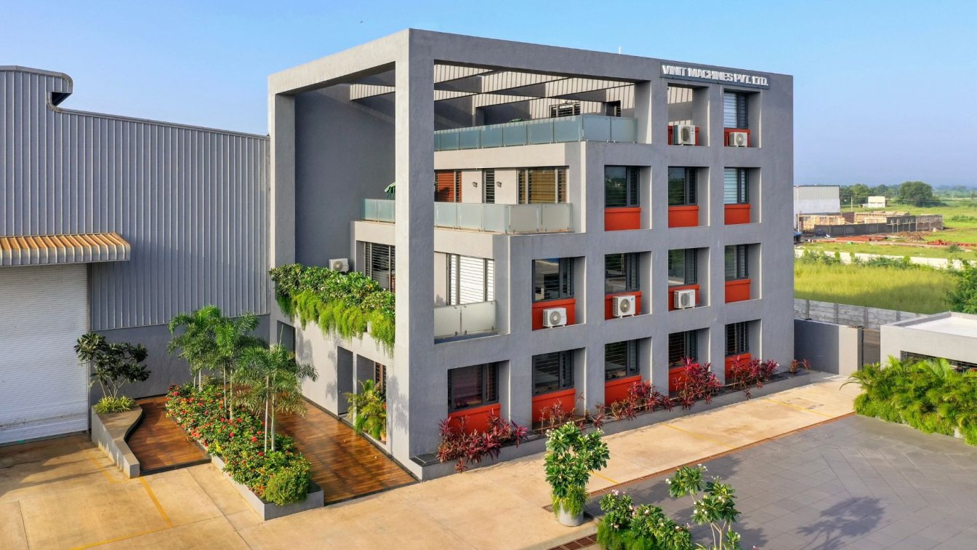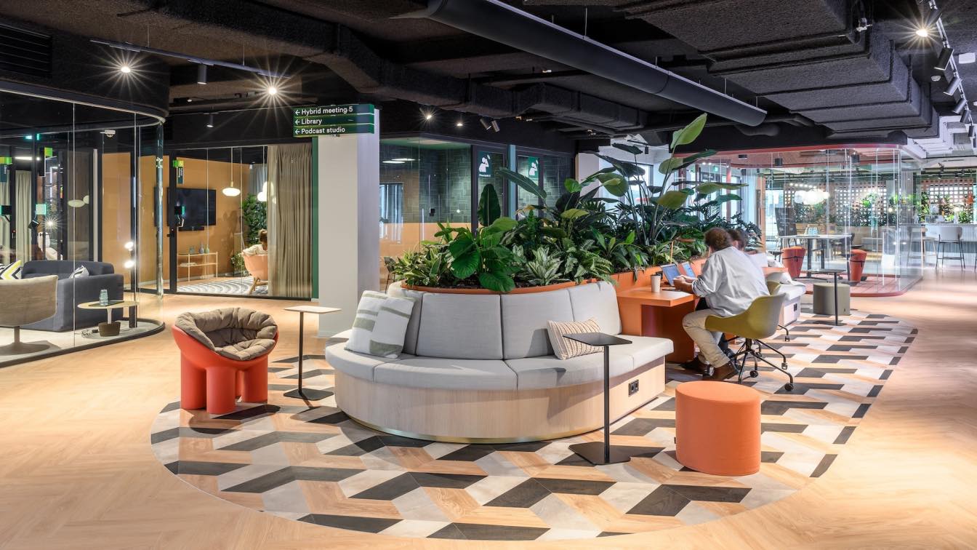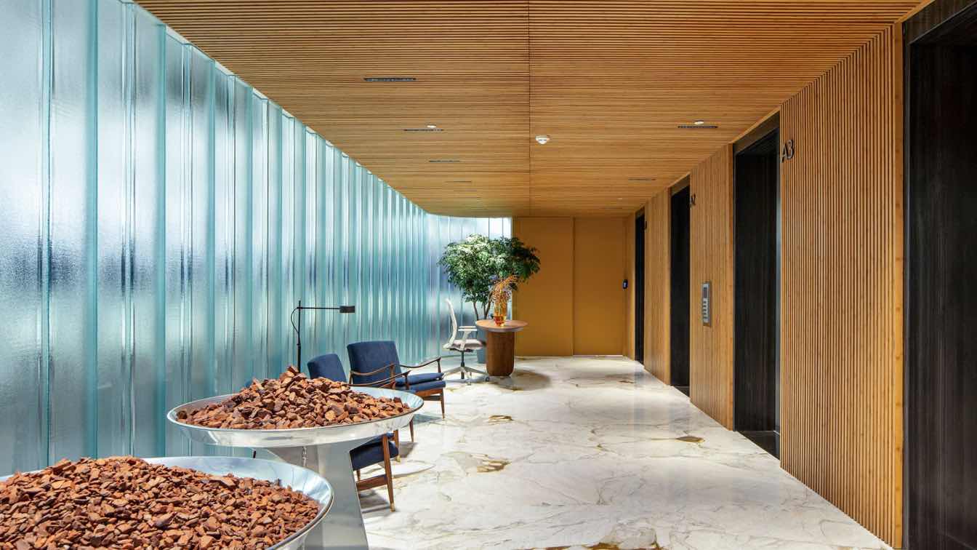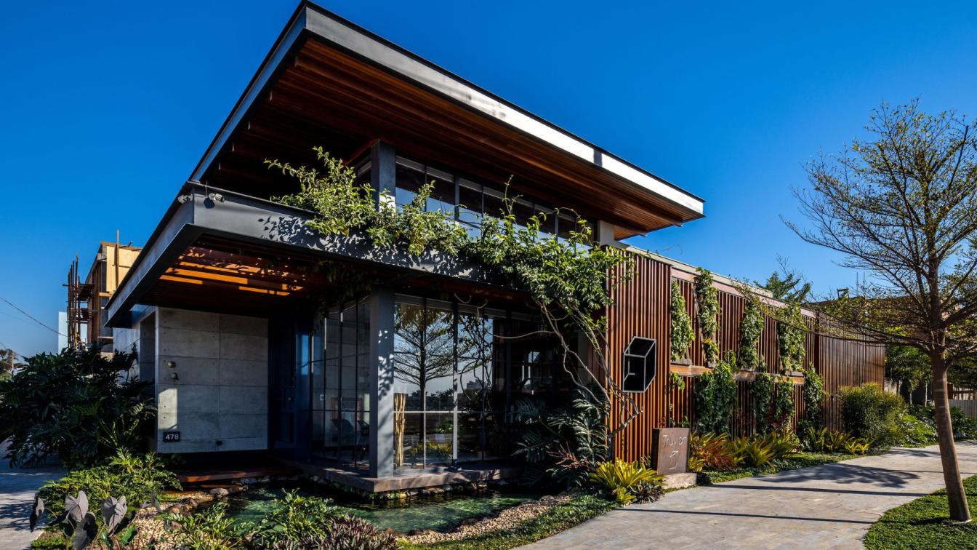Arcanika: Administrative cluster of PJSC Tatneft in Almetyevsk is a set of buildings constructed throughout times: a 15-storey tower (built in 2010, reconstructed in 2020), a 12-storey office building (built in 1970s, renovated in 2017), an entrance group and several 1 and 2-storey extensions: conference hall and cafeteria. Reconstruction united these buildings into a complex matching the company’s status, creating an entirely new look. Tower and office building are now connected with a new entrance group. All visual aspects (facades, transparency of the entrance group, interior and exterior lightening, unity of the used materials) are thoroughly connected with each other and reflect corporate identity of the company.

Reconstruction of the office tower
A 15-floor tower Tatneft is a main vertical dominant both in the composition of the complex of administrative cluster and Almetyevsk city. The goal of its reconstruction was to transform an existing building, built in 2010 by a Turkish company into a modern, comfortable office building, harmonically matching its surroundings.
The look of the Tower, made in black reflecting glass, symbolizes flowing oil. A recreated contour of the reconstructed building has a complex shape, reminding an octagon, with rounded corners, rising to the height of 15 floors with the superstructure. Solid molded (curved in plan) structural glazing removes excesses and gives graceful laconic outlines to the building. Its strict toned façade as well as analogical existing façade of the main building create a united harmonic look of the office buildings of PJSC Tatneft.
Originally, the building had one underground and 13 ground floors (13th - technical). During the reconstruction constructions of the building were opened – columns, slabs, stairs and lift shafts were left. In addition to a new façade of panoramic glazing, project includes adding 2 new representative floors (14 th and 15 th ) and technical rooms on a rooftop. Followingly, all the lifts were replaced to new ones, shaft of the freight elevator was prolonged, a new panoramic elevator for top-management was constructed. As a result, maximum height of the building above the earth reaches 63,5 m (including superstructure on the roof).
The reconstruction included not only facades and constructions, but plans design as well. From the 1st to 12th floor there are standard offices for employees (4 types of plans with mixed zoning: open-spaces for regular employees, cabinets for heads of departments, meeting rooms and coffee- points), 13th floor for technical equipment, 14th and 15th – offices for top managers (cabinets of top-managers, conference halls and meeting rooms).

Reconstruction of the entrance group
An important part of a project is a two-floor entrance group uniting a 12-story office building, a 15-story office tower, volumes of conference-hall and cafeteria. (There were held demolition works of the old building, including load-bearing constructions both vertical and horizontal. As the entrance group is located between three different volumes, we had to fit in a fixed space). There was used a quotation method in the look of the entrance group – the main element of the façade facing became structural curved glass, which had been used in the tower reconstruction project. This way we visually united all the volumes of the business-center into a single complex.
The smooth line of the facade of the entrance group seems to encircle the original contour of the building. In the center, where employees’ entrance is located, it divides in two lines horizontally – one shapes contour of the first floor, the second defines the boundaries of the double-light space. On the first floor, a space for the vestibule, entrance turnstiles and the entrance zone for visitors is created. This bend is emphasized by the line of the metal sunshield. On the second floor, a contour creates additional windows to illuminate the space of the main lobby.
The elevation marks of the Office 15-story tower differ by 600mm from other buildings in the complex. In order to avoid the appearance of a base in the image of the entrance group, it was decided to place a fountain on the exterior exactly in the place of the elevation difference. Water flowing along the smooth surface of the natural stone repeats the effect of shimmering reflections on the facade of the 15-story Tower.
An important element in the exterior and interior architecture has become a lantern in the roof (a hole through which natural light enters the building), which completely changes geometry of the space. Instead of the former construction in the form of a polygonal pyramid, a truncated cone with an inclined axis appeared. As a result of the reconstruction, the entrance group acquired not only a new visual appearance, but also a modern planning solution, where the space is used rationally, and the flows of employees and visitors are separated evenly.


































