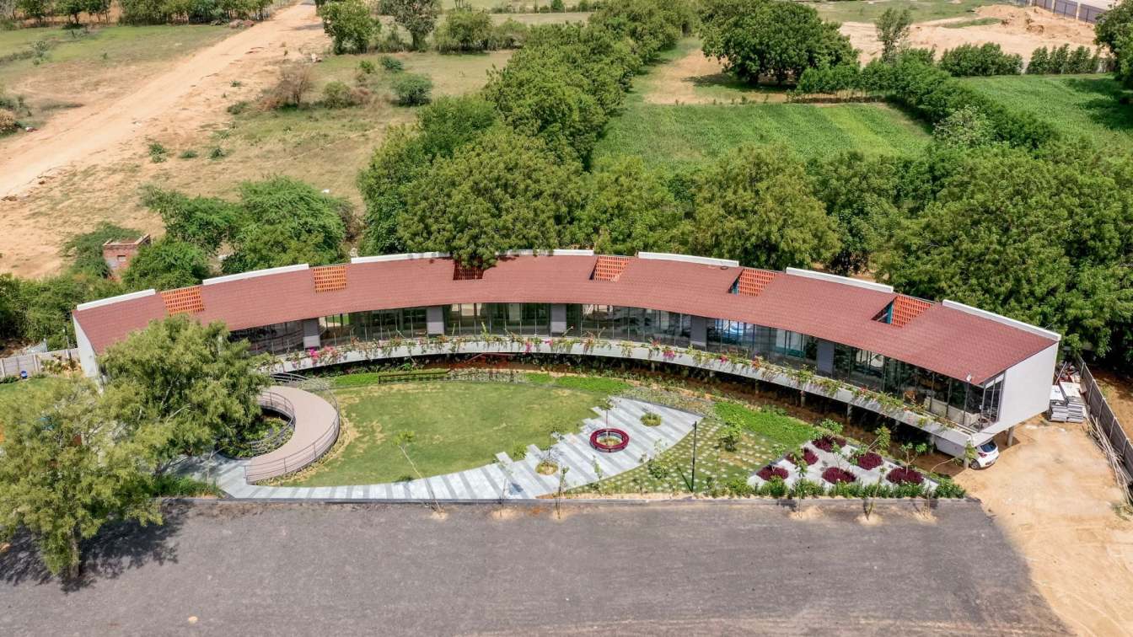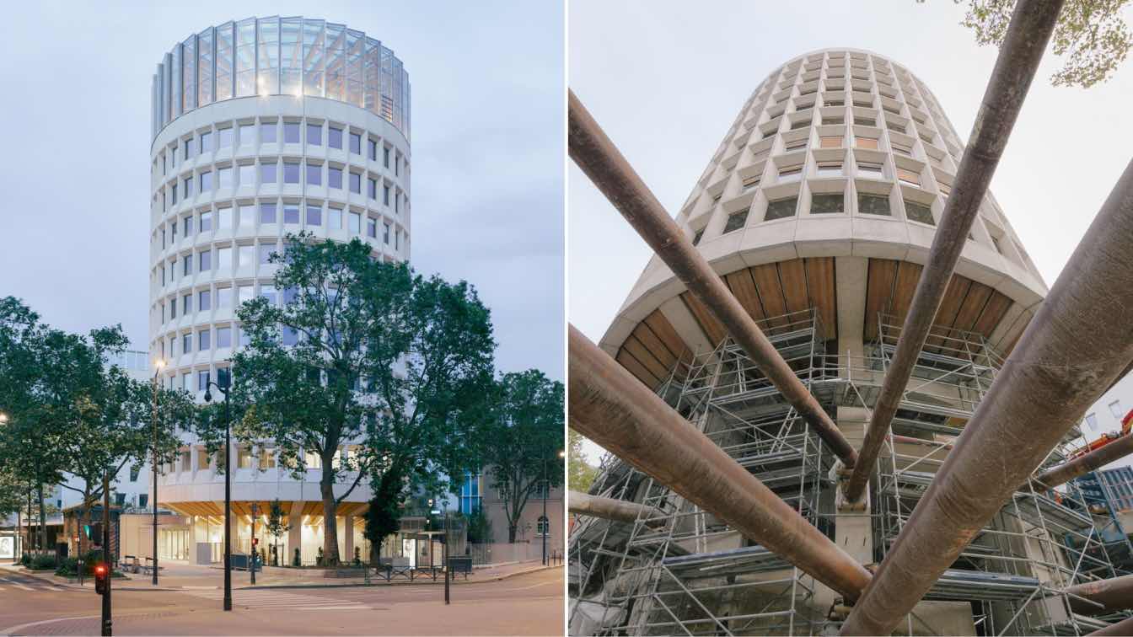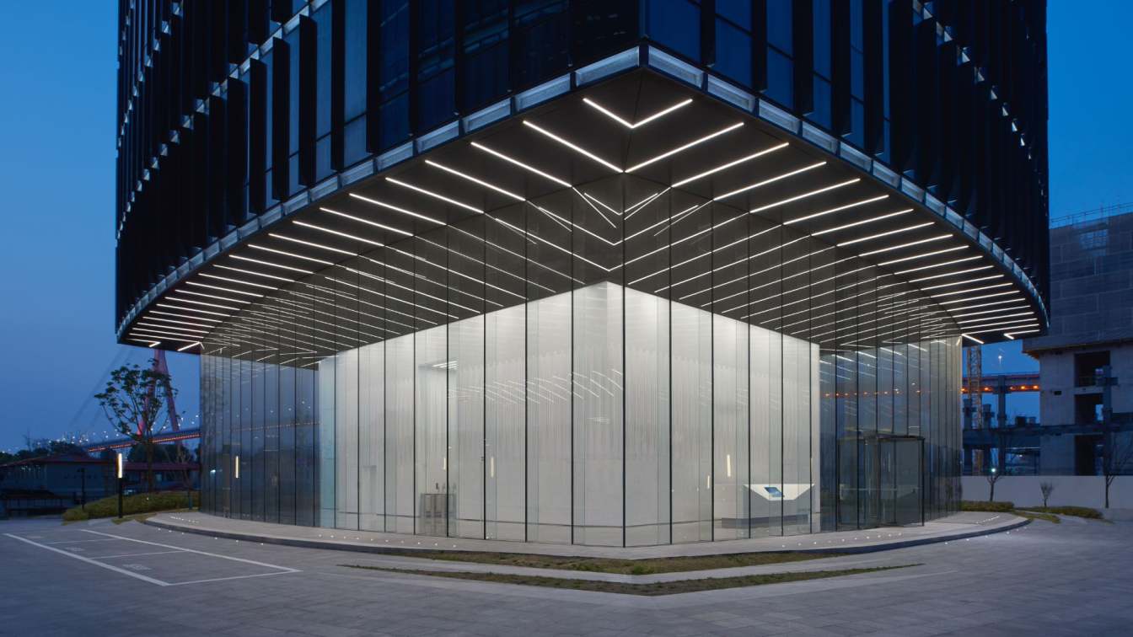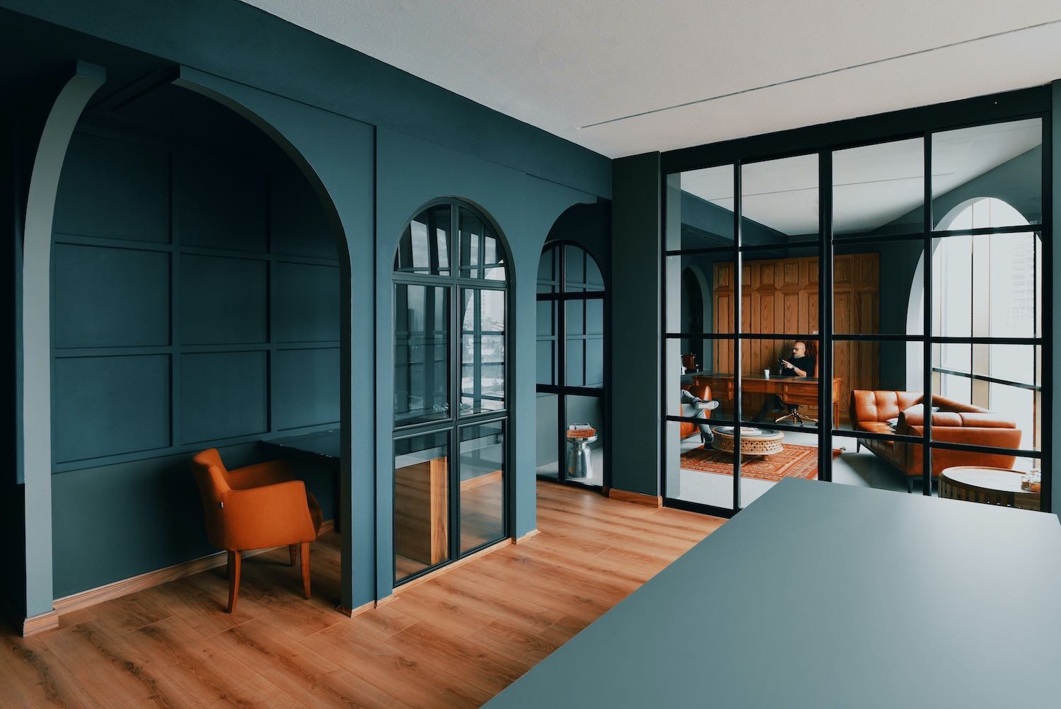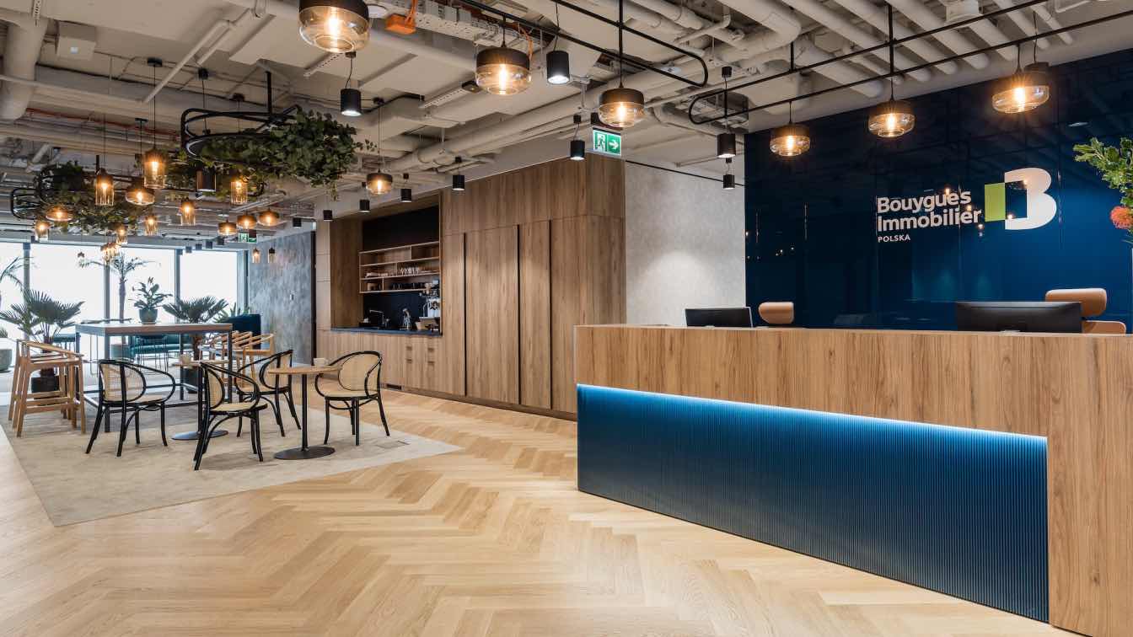studio prAcademics: The project described is a corporate office which has been designed for one of the renowned developers of Zundal, northern suburb of Ahmedabad. This corporate office comprises of public to private areas which include reception, material library, meeting room, sales and marketing office, accounting and tele-calling workstations along with director’s cabin including a pantry, store and washrooms. Many different options for the spatial organization of the spaces were tested contextually and resulted in a design that makes the most use of the available space.
Drawing inspiration from the site periphery we derived the curvilinear form of the structure. When it comes to the zoning, it is created with a hierarchy of spaces from public to private integrating multiple courtyards creating lively environment. The spaces are derived from radial divisions at acute angles. The hallway ramp overlooks intimate courts towards west and forecourt accessible by public towards east. The forecourt acts as buffer of landscape for protecting from heavy vehicular movement, dust and noise pollution caused by construction at the nearby sites.
An annular sector can be seen across the entire structure. The structure's ability to ascend from the base to the top (exceeding human height) is one of its key characteristics. The circular ramp is thoughtfully designed with consideration for the existing trees, ensuring that the entrance of the ramp seamlessly integrates between these majestic natural features. The inner radius of the skeleton is meticulously crafted to optimize the clear visibility of the entire site. The inner spaces are thoughtfully safeguarded with jalis (designed with terracotta blocks) on the west external face, creating a delightful ambiance for occupants to relax and enjoy the open space.
The glass façade is strategically oriented towards the east, allowing the maximum in-run of invigorating morning light. The glass façade’s front is constructed with an east facing angle to maximize morning light enhancing the interior ambience and daytime work productivity. Stepped slab construction is used to connect spaces on increasingly rising spaces when building the structure. There is a combination of materials for the frame construction where the lower part (till the floor) is constructed in RCC whereas all the upper part along with the roof are designed with M.S frame structure.

An integration of courtyards, providing depth and play of light during the day are intelligently spaced between every two areas, ensures the infusion of abundant natural daylight throughout all spaces, creating an environment that is both visually uplifting and conducive to productivity. The landscape designed for the site is reflecting the form of the structure. Inner rooms are protected from heat gain while yet being able to function in that particular environment more effectively by virtue of six courtyards placed every two spaces to allow daylight to the surrounding spaces.
The 6 courtyards are designed on the principles on nature i.e. fire, water, earth, air, space are named 1) Circle of nature, 2) Pebble Court, 3) Garden of mosaics, 4) Stone garden, 5) Garden of sound and 6) Zen Court which has its own individual characteristics and form. The inside of the structure’s hallway next to the façade has landings spaced regularly for access to each space’s entrance. The whole structure is designed in such a manner that it has no step and all the levels are accessed with the ramp. For the air circulation in the corridor, specially designed horizontal louvres are placed at regular intervals.











































