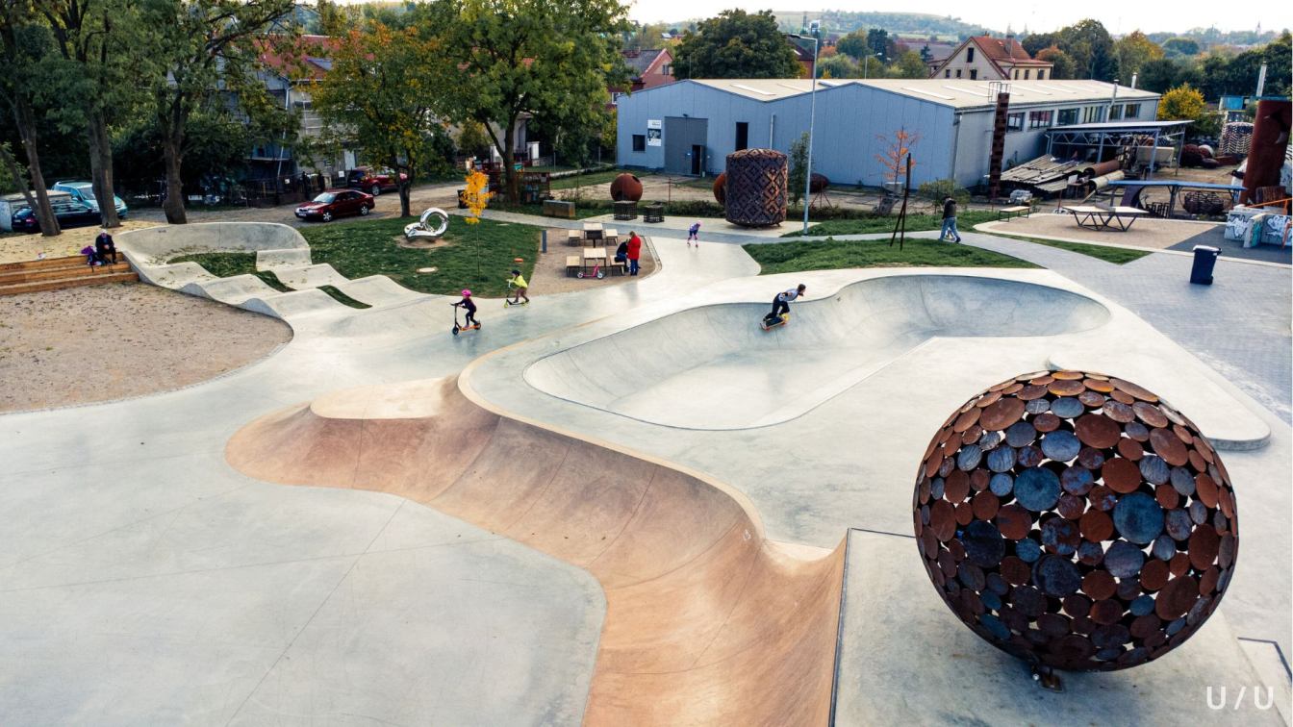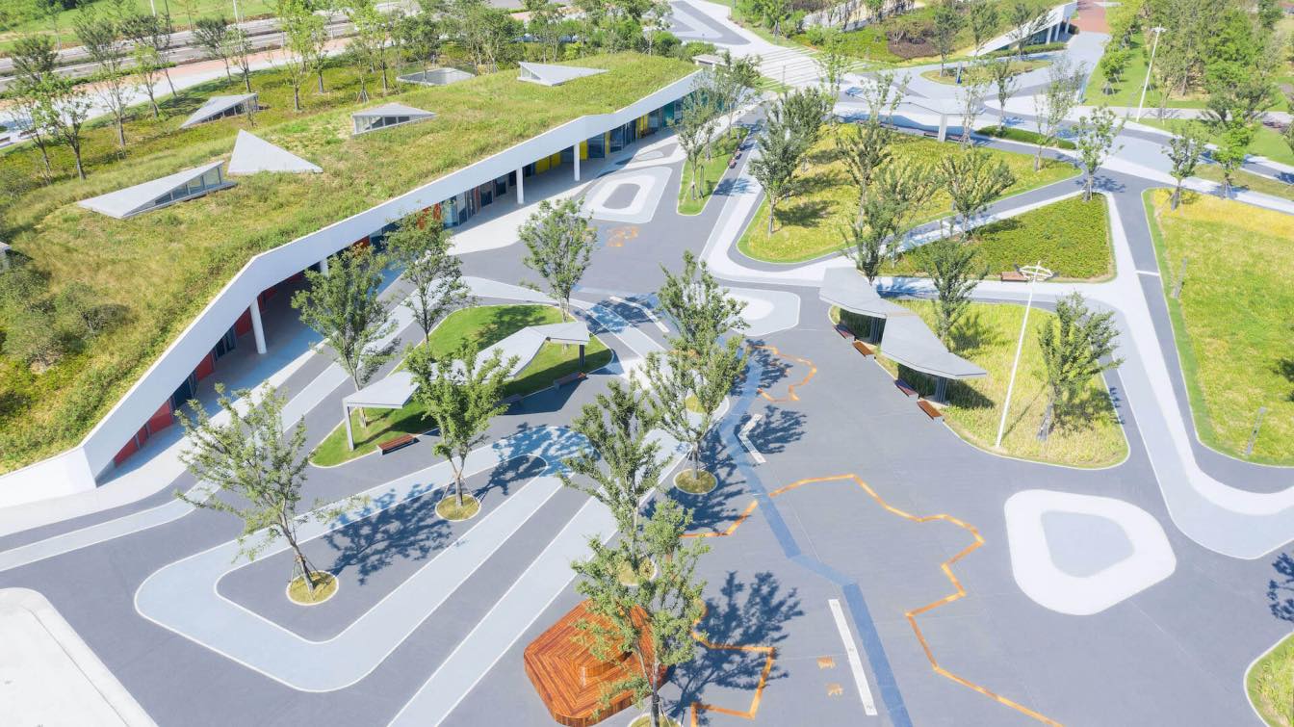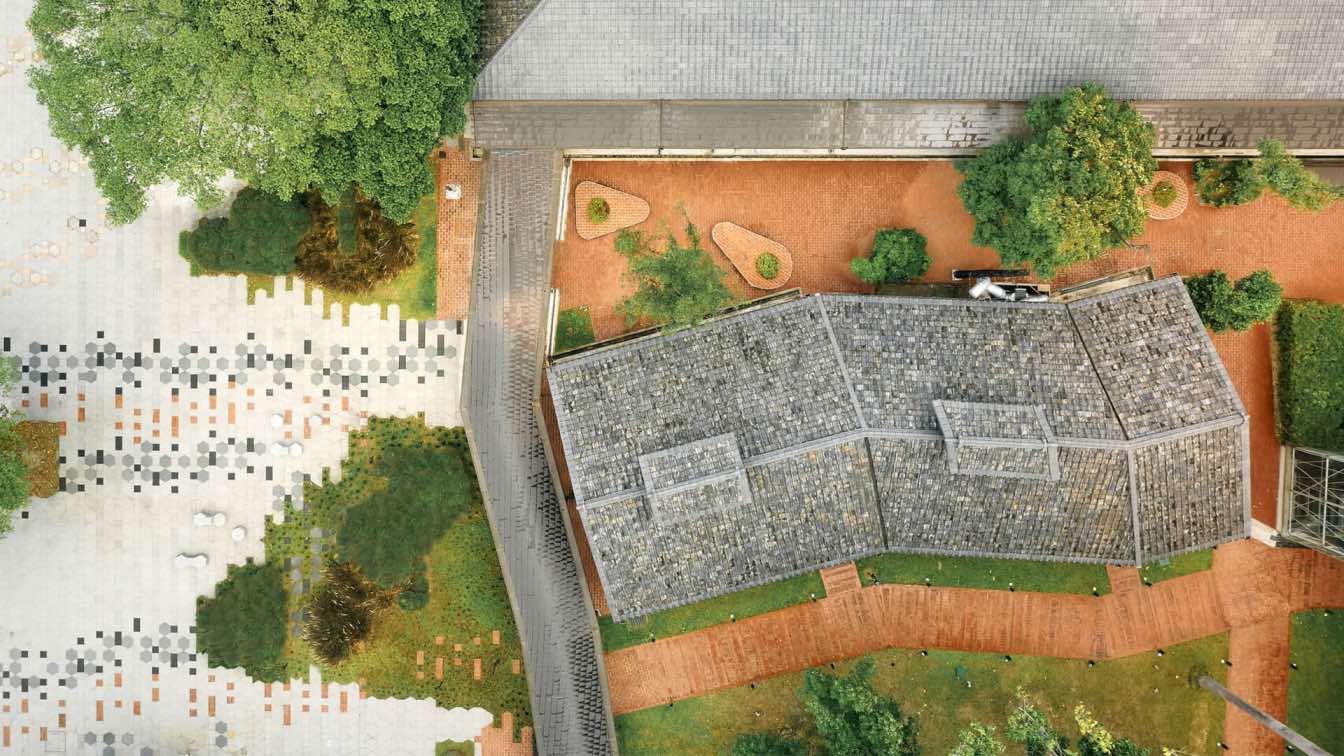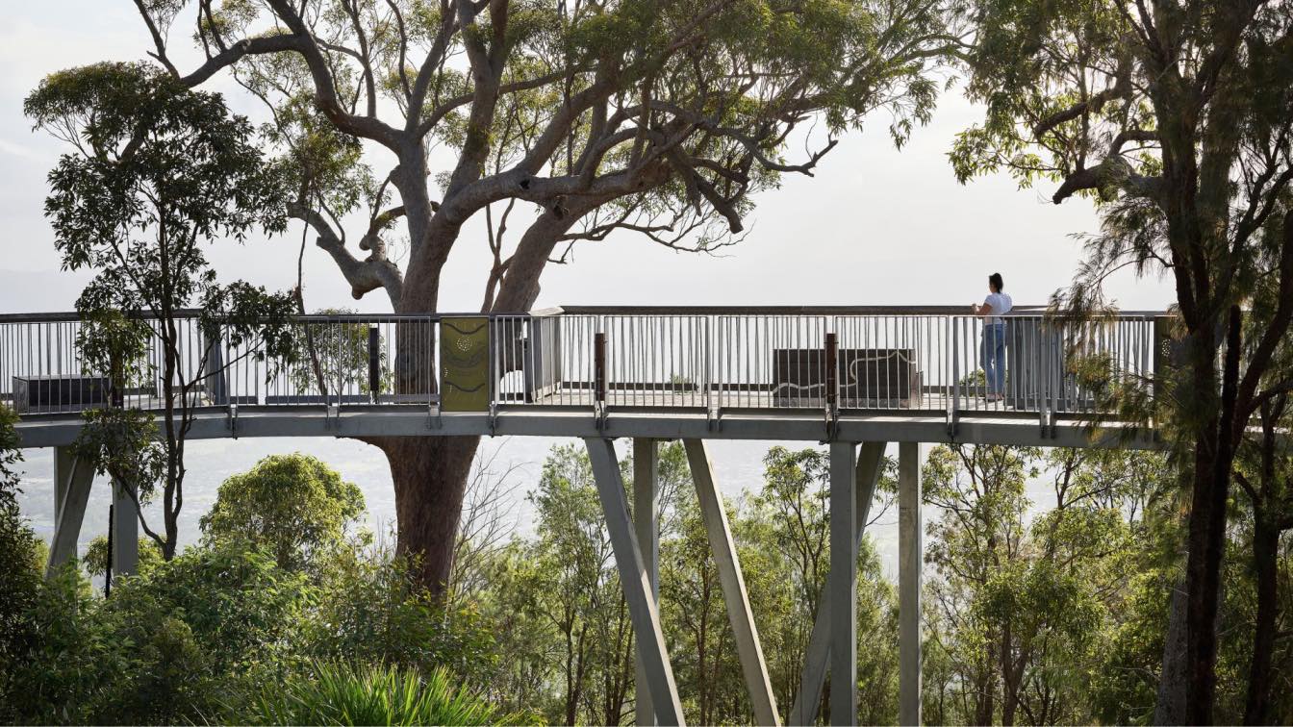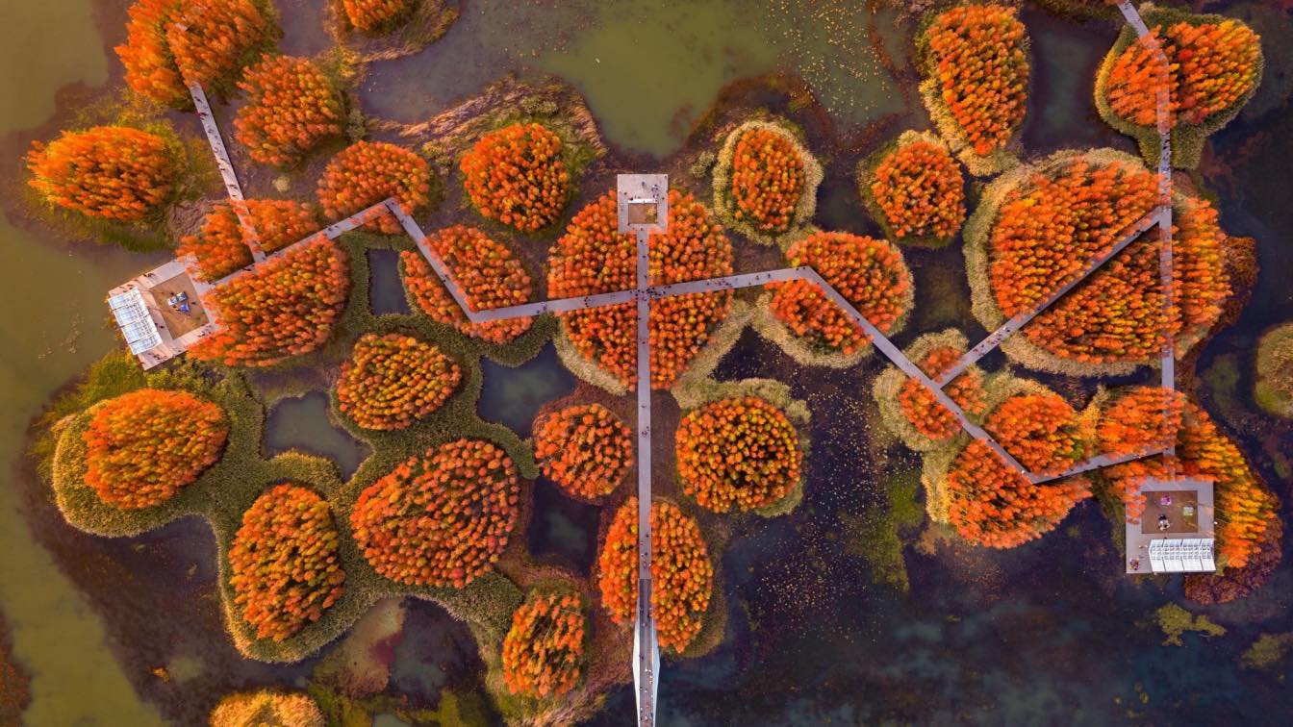U / U studio: The impulse for the proposal of the leisure activity park in Řeporyje came straight from the residents of the city district and their need for a multifunctional sports and leisure activity area. Our goal was to create a safe and attractive public space, that will bring variability of use for various ages and social groups.
The design contains a skatepark, parkour, pump track, picnic tables with grill, as well as a wooden stage for events and outdoor cinema. All merged into one space. Important parts of the proposal are statues from the most famous Czech sculptors – Čestmir Suška and Lukáš Rais. Sculptures are in direct dialogue with the composition and elements of the sports facility, which creates an unexpected connection between movement and art. The project is also featuring new public lighting, a ping pong table, a charging point, and a water fountain, which should be included in a place like this. The project also includes public toilets and snack-bar as separate design objects.
The main paved surface is made of smoothened concrete for an unobstructed ride. A part of the concrete surface is pigmented with earth tones, that correspond to the sculptures and help the proposal to blend with its surroundings. The diagonal pedestrian path is made of concrete tiles to provide better orientation within the space. Edges of the obstacles and pipe elements are made of painted steel, as well as the structure of the wooden podiums. Areas that are dedicated to relaxing are defined by yellow decomposed granite, which builds up the natural character of the proposal and helps reduce the overheating of the area. Rainwater is absorbed on the site via the underground drainage system.
Demolition of the fence will open the whole area for the support of social safety and inclusion of the different social layers and various sports activities. Public lights in the area keep the obstacles visible throughout the day, therefore allowing the use of the skatepark until late at night. The diagonal path across the area creates a direct connection between the art centre BUBEC and the town centre. The whole area is well interconnected with the paths and pavements nearby. Steps for seating in the sloped landscape are providing great views of the whole area and the beautiful valley in the background. Brownfield in Prague Řeporyje has turned into a new leisure activity park that links sport and culture. Due to its position, adjacent to the existing art centre BUBEC, the park has the ambition to become a new cultural centre for its Prague district.
































About studio
U / U studio is an architectural studio based in Prague, formed of architects, landscape architects and engineers, sharing the same passion for skateboarding. Our philosophy is to merge the freestyle
sports into the urban planning, in a search for the most attractive social environment for riders, as well as for all public users. Our proposals bring innovative and professional solutions for each locality individually. Our goal is to design a public spaces that supports a social interaction within the city.

