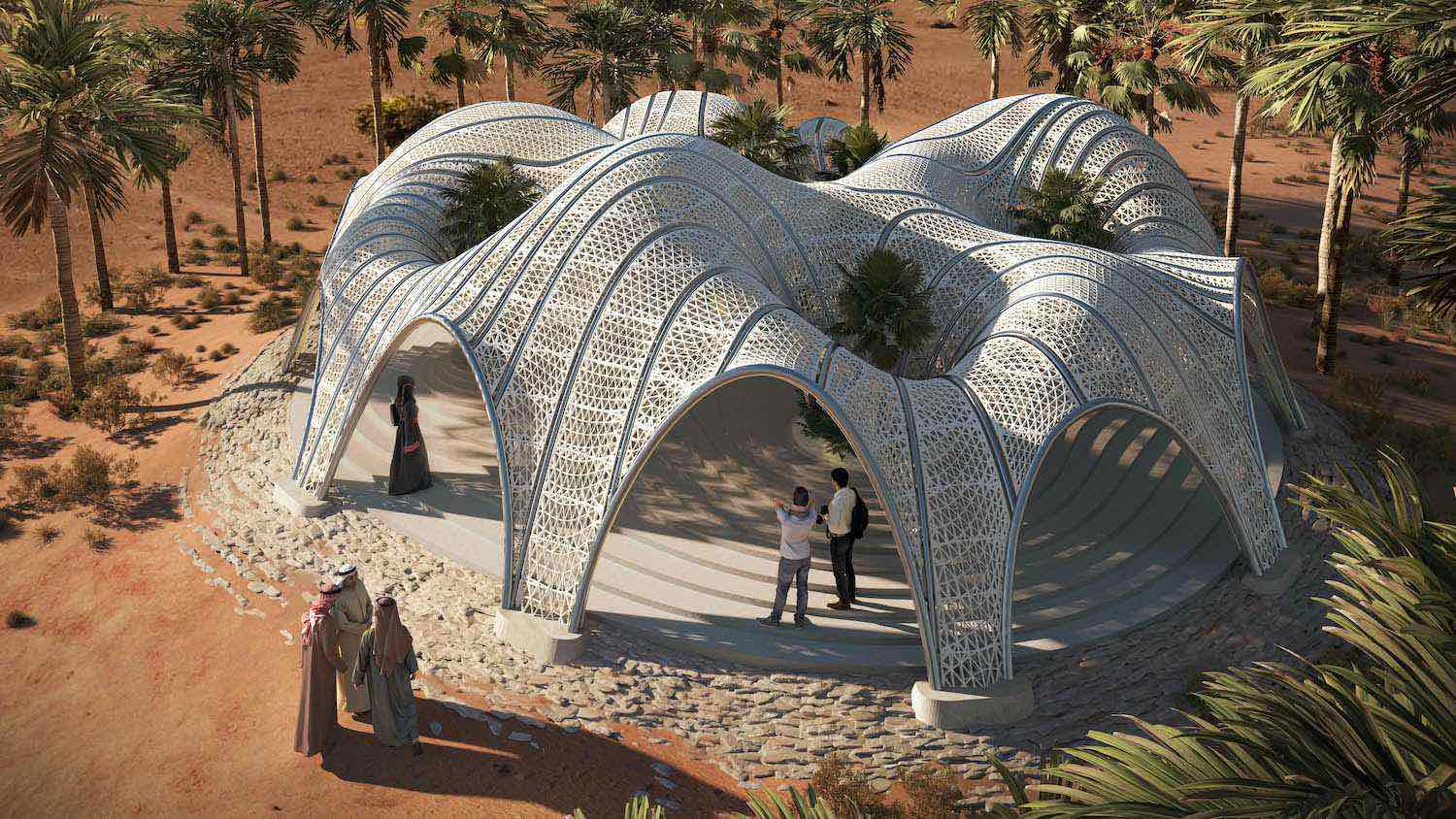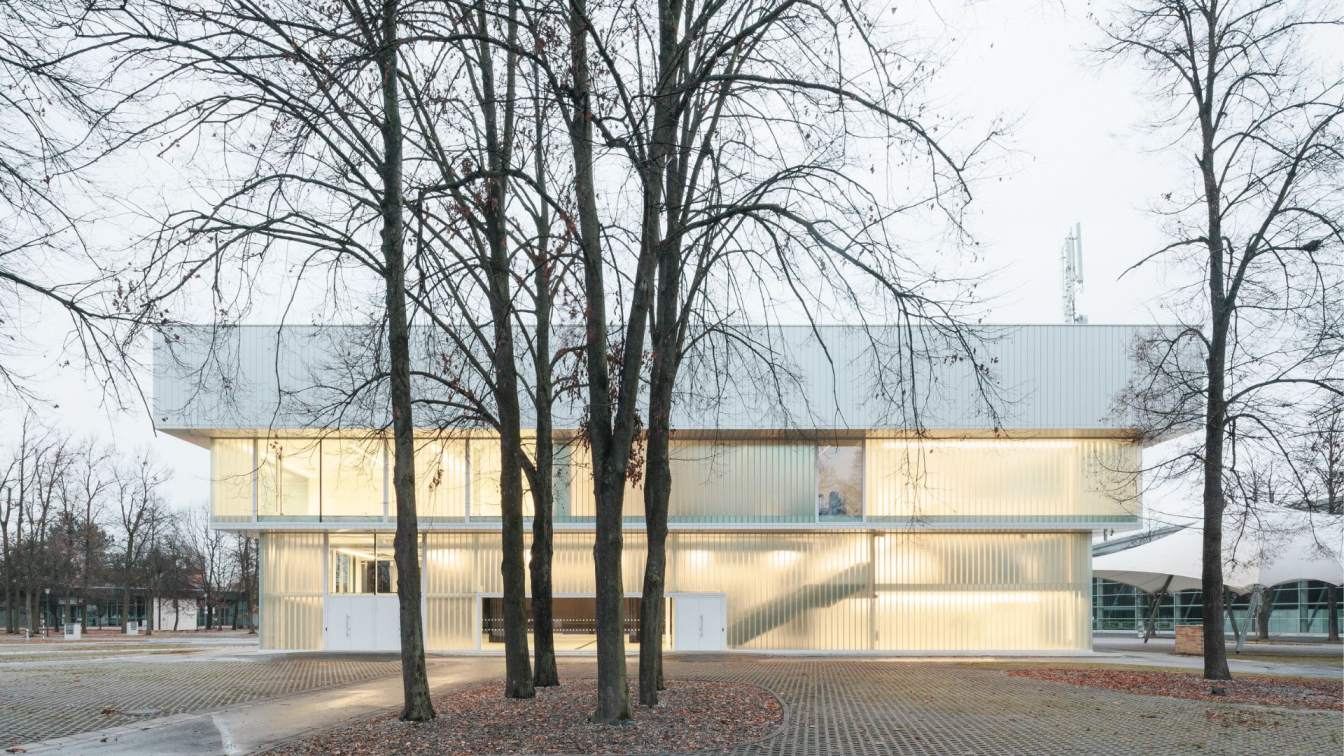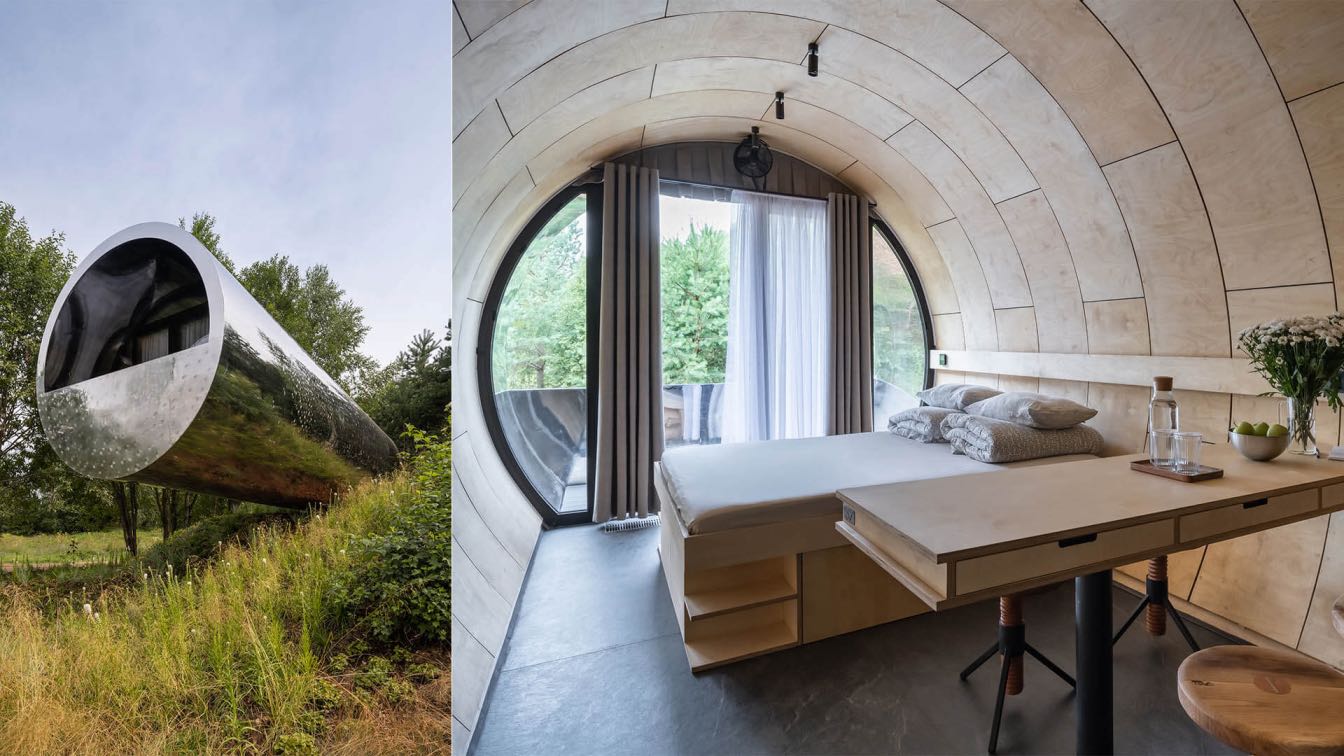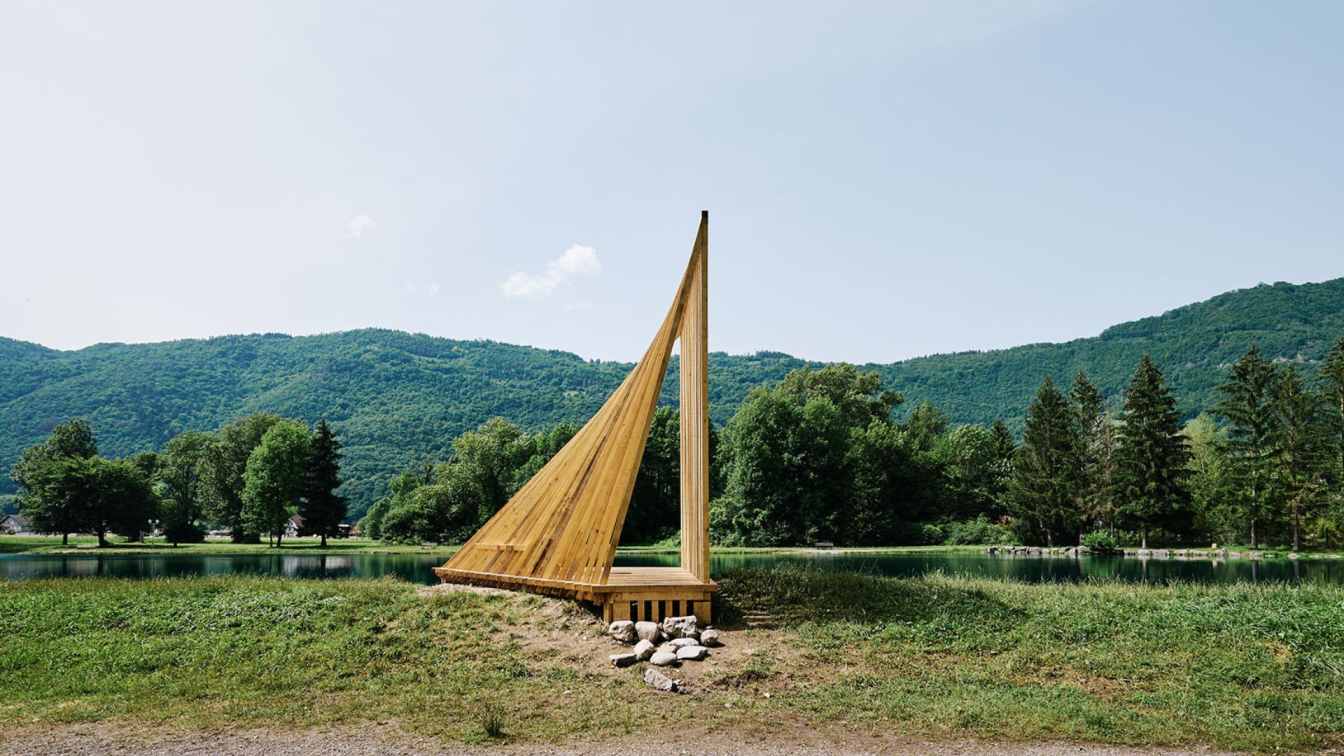The Dubai-based architecture studio MEAN* (Middle East Architecture Network) designed a 3D printed pavilion for welcoming visitors into the desert of Wadi Rum, south of Jordan.
Project description by the architects:
A pavilion that celebrates the heritage of hospitality in the spirit of tomorrow.
The space serves as an oasis of rest and communal gathering. Drawn to its otherworldly beauty, The desert of Wadi Rum in the south of Jordan attracts visitors from all over the globe. The topography of Wadi Rum closely resembles that of Mars. This serene desert landscape had been a stage for many space-age movies such as ‘The Martian (2015)’, ‘Rogue One: A Star Wars Story (2016)’ and ‘The Last Days on Mars’. Taking reference from the lightweight geodesic dome system of ‘Mars Camp’ which is located on a plot near the site, the design team envisioned a novel system of 3D printed panels that can be deployed onto a CNC bent, steel pipe system.
 image © Brick Visual
image © Brick Visual
Designed with a unique overlap of Bedouin Heritage and Space-Age Technology.
Our team utilized generative design methods to simulate a holistic structure: a hybrid of a 3D printed polymer shell on 3D printed concrete topography.
Inspired by the ingenuity of the mobile architecture of the local Bedouins, we were inclined to simulate a tent-form using the ‘Mesh Relaxation’ parametric strategy, which generates a digital Catenary mesh geometry, in equilibrium.
 image © Brick Visual
image © Brick Visual
The pavilion is generated from a field of forces.
By grounding the tent form as a ‘diagram of forces’ emitting various ‘charges’ that correspond to seating areas, we looked at the phenomena of magnetic fields to unify those charges. We used the patterns emerging from the interaction of one space to another, to develop the floor plan of the pavilion.
The physical phenomena of the magnetic force patterns between a number of nodes represents an opportunity for an interesting planning strategy. To quantify this phenomenon into a digital algorithm simulating those patterns, the team wrote a script that adopts the ‘RK4 Method’, developed by the German mathematicians C.
 image © Brick Visual
image © Brick Visual
Runge and M.W. Kutta. Around 1900. The ‘flow-lines’ from the magnetic field simulation are projected onto a digitally simulated optimized mesh which is generated via a script that approximates centenary curves.
 image © Brick Visual
image © Brick Visual
The script generates vector fields resembling magnetic forces which are then manipulated to subdivide the outer shell of the structure into panels that are within the printing range of a 6-axis industrial robot. A stepping topography of 3D printed concrete platform creates a transition from the sandy site to the interior. The mesh is anchored towards the periphery of the stepped platform, creating welcoming archways for entries.
 image © Brick Visual
image © Brick Visual
An Oasis of shade and a micro-ecology within the desert.
The points of which all the field lines emerge from the center where the supporting pipes are grounded, forming funicular touch-points, around which seating areas are allocated. At the center, desert trees and shrubs are planted to regulate the atmosphere of the interior. These funnels also act as ‘light-wells’ capturing natural daylight and channeling it into the space. The panels making up the outer shell are tessellated for maximum efficiency for 3D printing. These tessellated panels filter light into the space while ensuring a well ventilated interior. At night, linear lighting fixtures that are aligned along the force field patterns, create a gentle ambient lighting within the interior.
 Plan
Plan
A cross-temporal meeting point
The Desert Pavilion is the outcome of combining ideas from the site with current building technologies. The structure is designed to form a space of shade from the heat of the desert during the day, and a place of celebration, storytelling and rest, at night. It serves as a welcoming hospitable shelter for today and a case study for inhabiting the arid landscapes of Mars in the future.
 Top View
Top View
 Section A
Section A
 Section B
Section B
 Front Elevation
Front Elevation
 Back Elevation
Back Elevation
 Right Elevation
Right Elevation
 Left Elevation
Left Elevation
Project name: Desert Pavilion in Wadi Rum, Jordan
Architecture firm: MEAN*
Location: Wadi Rum, Jordan
Year: 2020
Renders: Brick Visual





