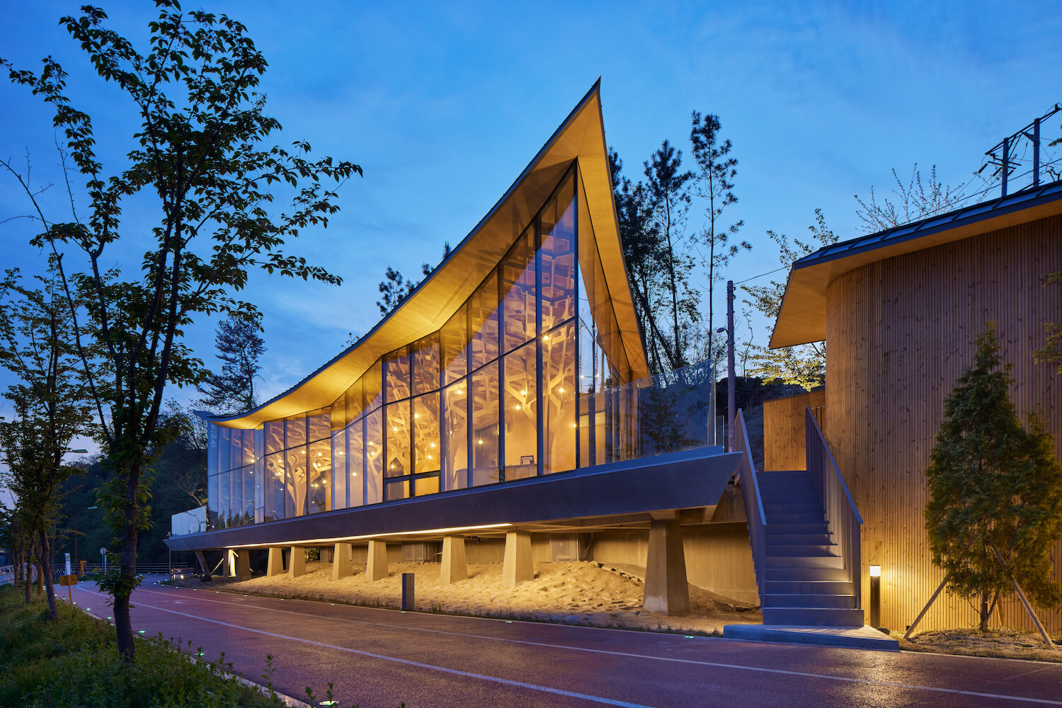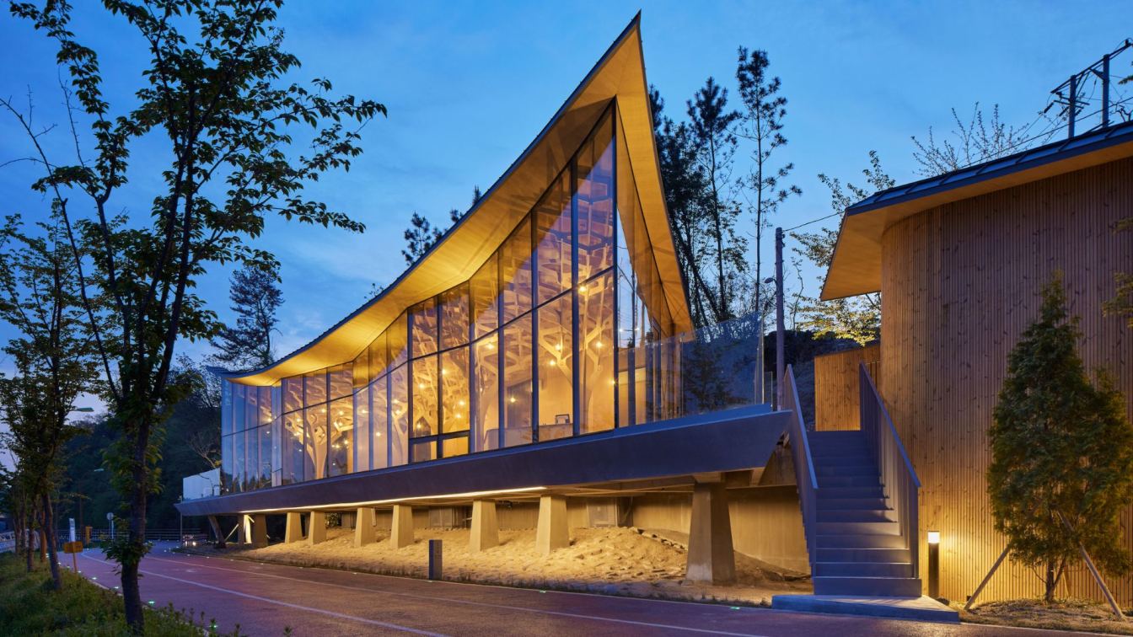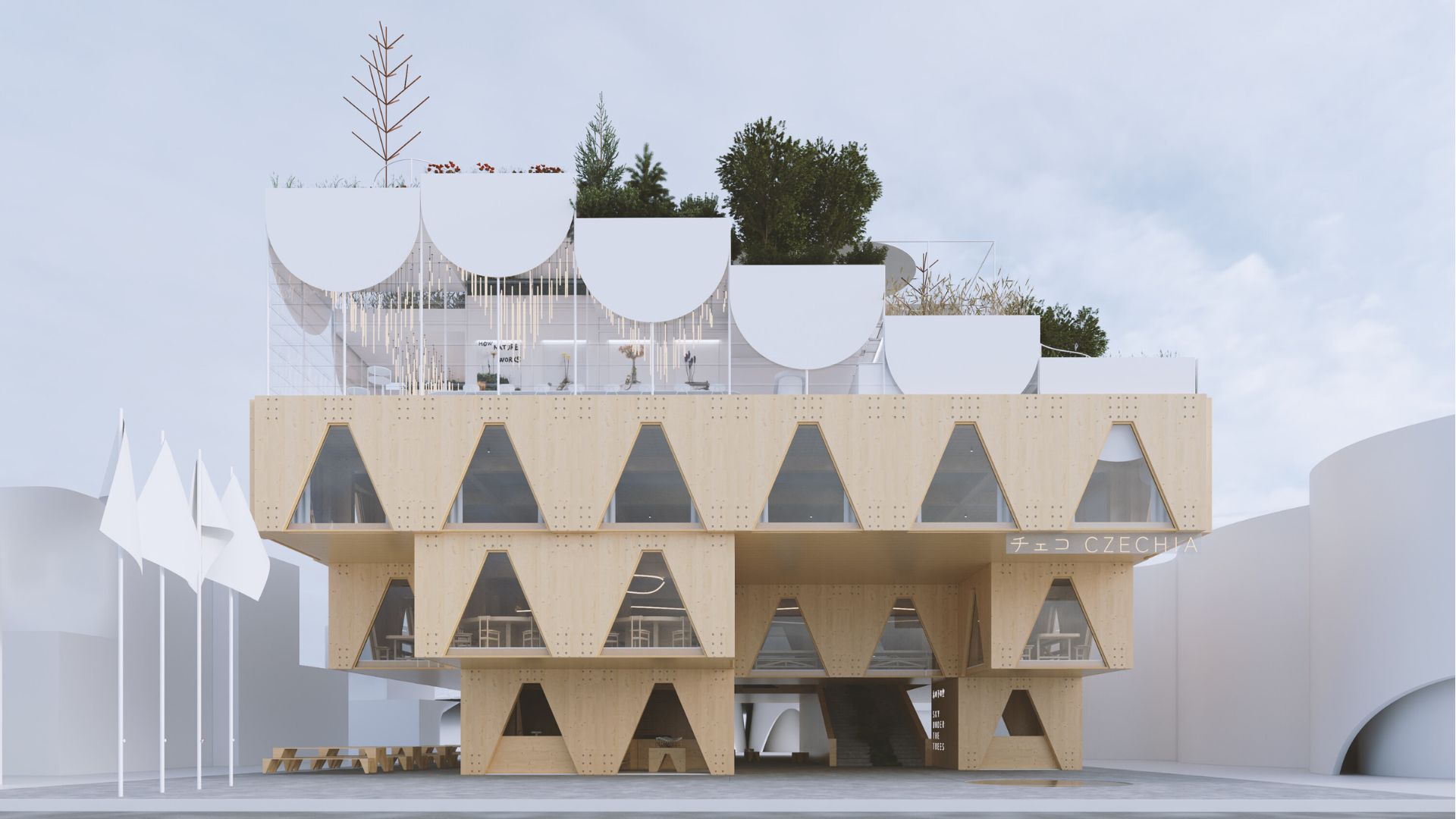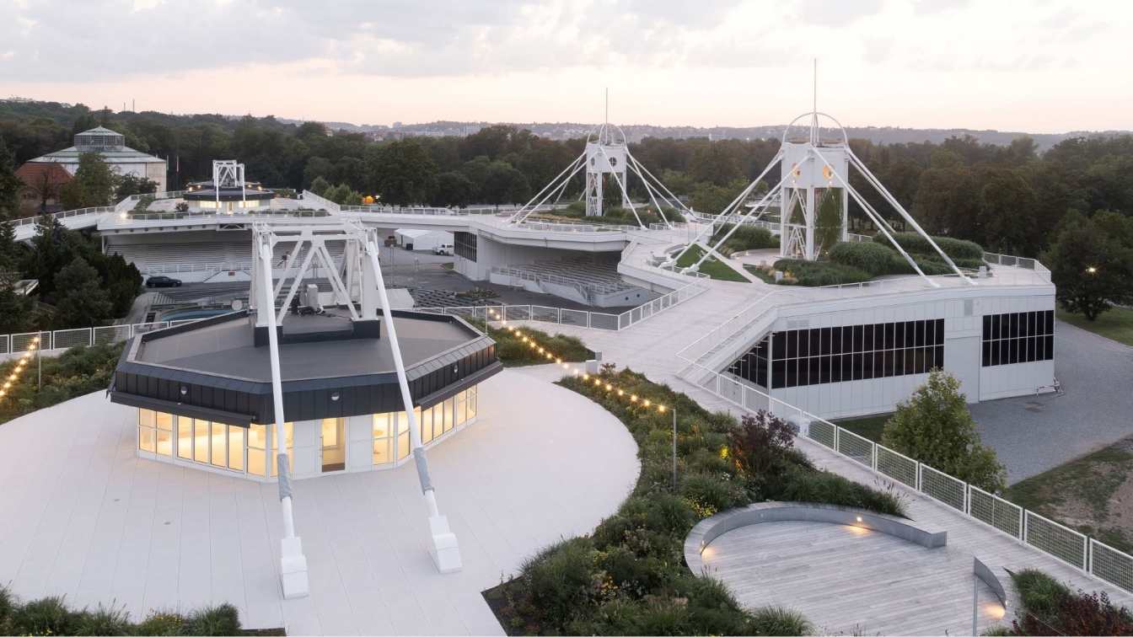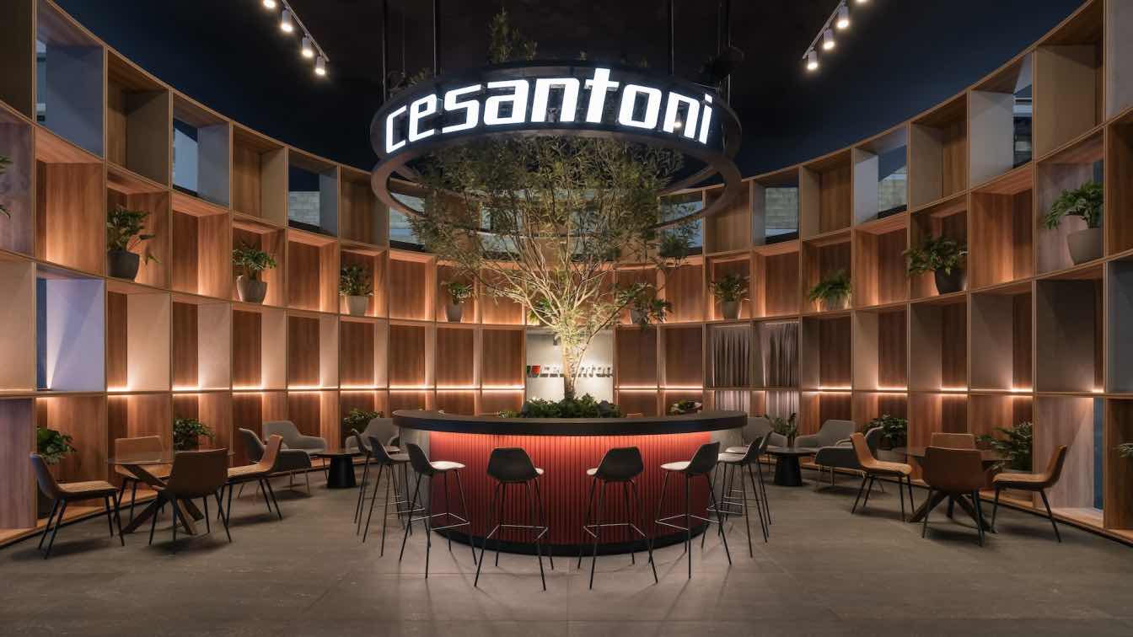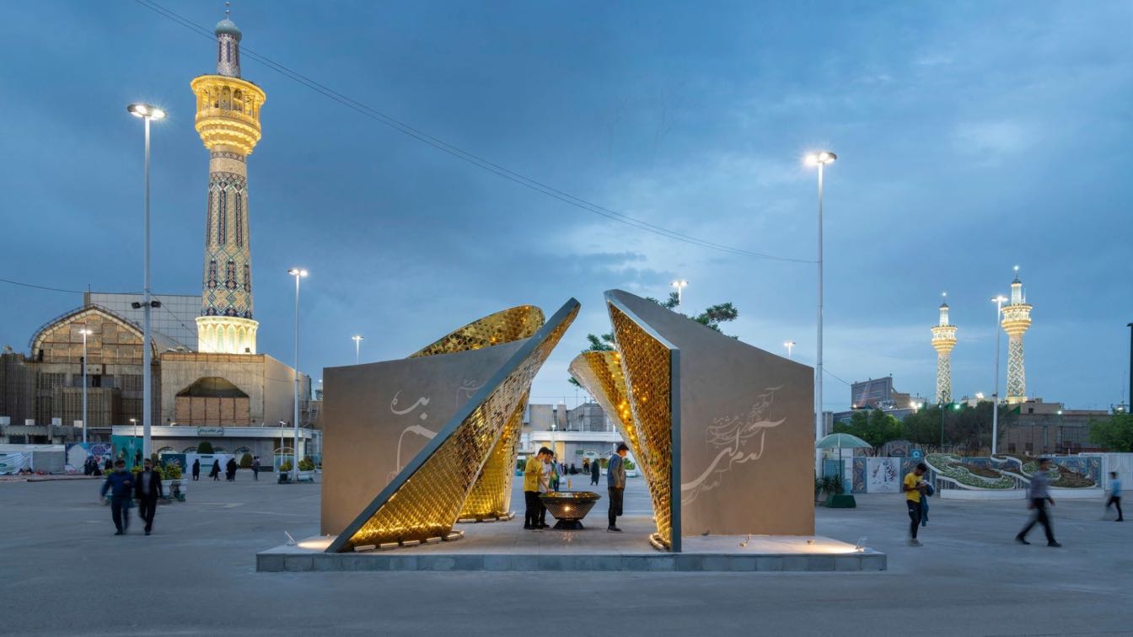JK-AR: 'The Pavilion of Floating Lights' aims to reinvent East Asian timber architecture, especially '-ru', the East Asian equivalence of a pavilion in bigger scale. Traditional assembling technics and structural systems such as wooden brackets are re-created in six tree-like columns of the project. These tree structures pay homage to six pillars of the front side of Chokseok-ru built in 1365, the most symbolic building in the city of Jinju, Korea where the project is located. Also, the project is intended to prevent from using nails and adhesives in order to inherit an original carpentry. However, for the better construction productivity, complex plywood members fabricated by a CNC router were assembled to form tree structures by virtue of Augmented Reality.
In this way, 'The Pavilion of Floating Lights' showcases the potentiality that the forgotten craftsmanship in East Asian architecture can be reborn with the technology in our time. In addition, the project proposes a new type of '-ru' as a civic platform for the city of Jinju, one of the most historical towns in the southern province of Korea. Originally, the definition of '-ru' is an iconic building with elevated floors to have open views for private uses or military observation. However the project converts the traditional purposes '-ru' to more public sides. The site faces the Namgang River which has been a background for notable historical events in the city.
The project aims to be an icon alongside the river, in particular, for the Floating Lights Festival which is the well-known local event. Furthermore, the project becomes a place where visitors can experience natural and urban environments. Before the city was urbanized, the riverside was surrounded by bamboo forests. Inspired by this lost scene and memory of the city, tree columns generate an interior space like a pathway between forests. Also, glass walls of three sides blur the boundary between inside and outside to realize the idea of openness. Finally, tree structure creates the characteristics of the project, firstly its own interior atmosphere and secondly a symbolic figure from the outside.
