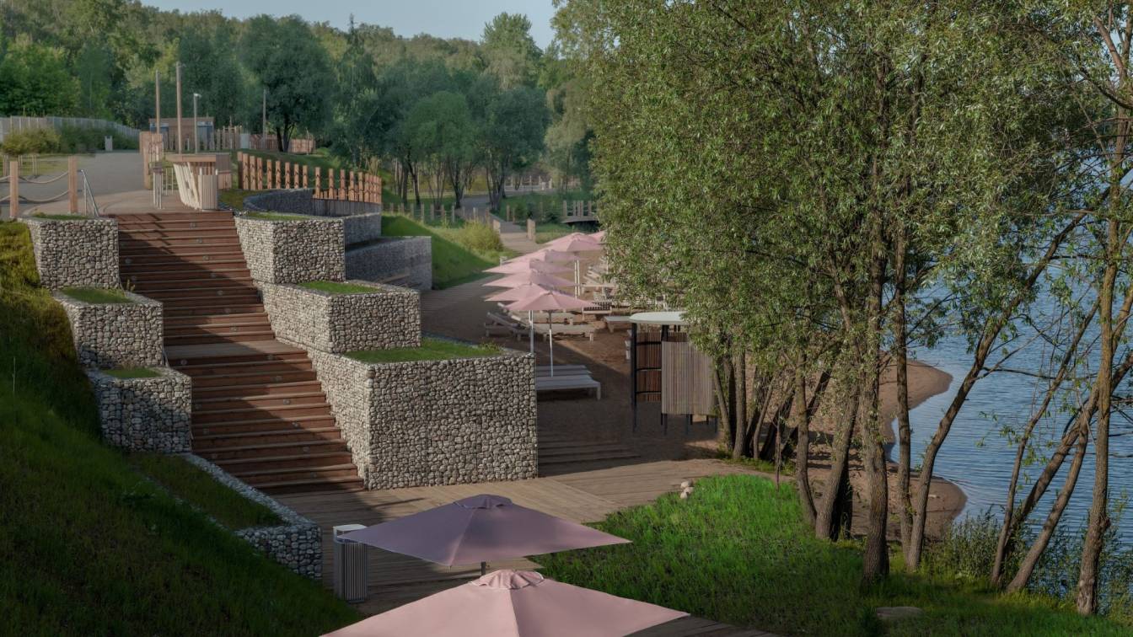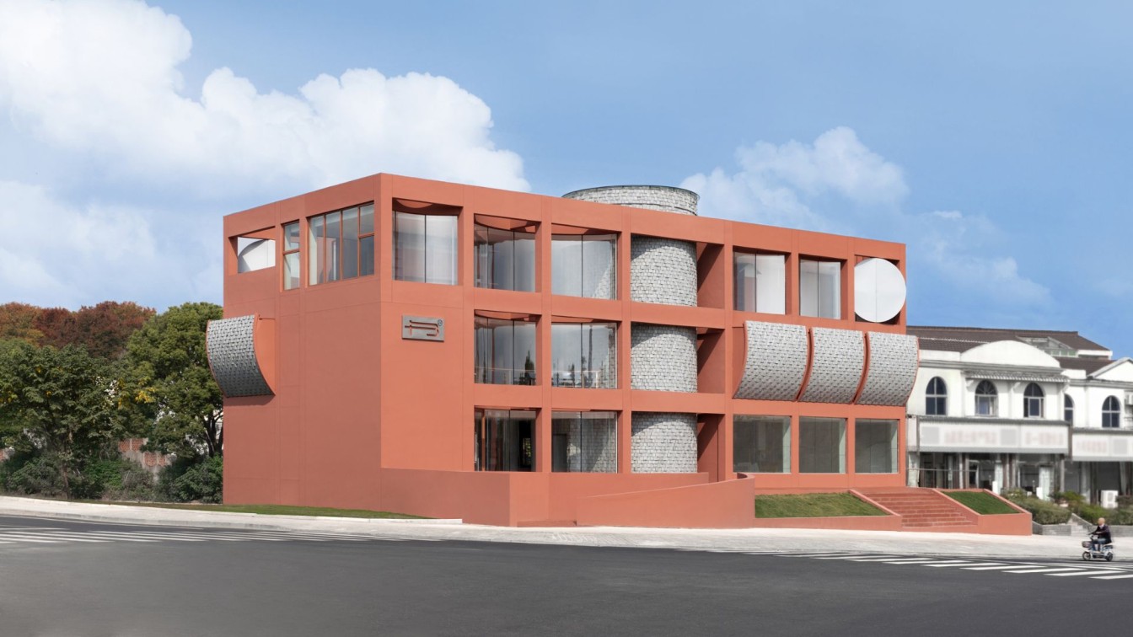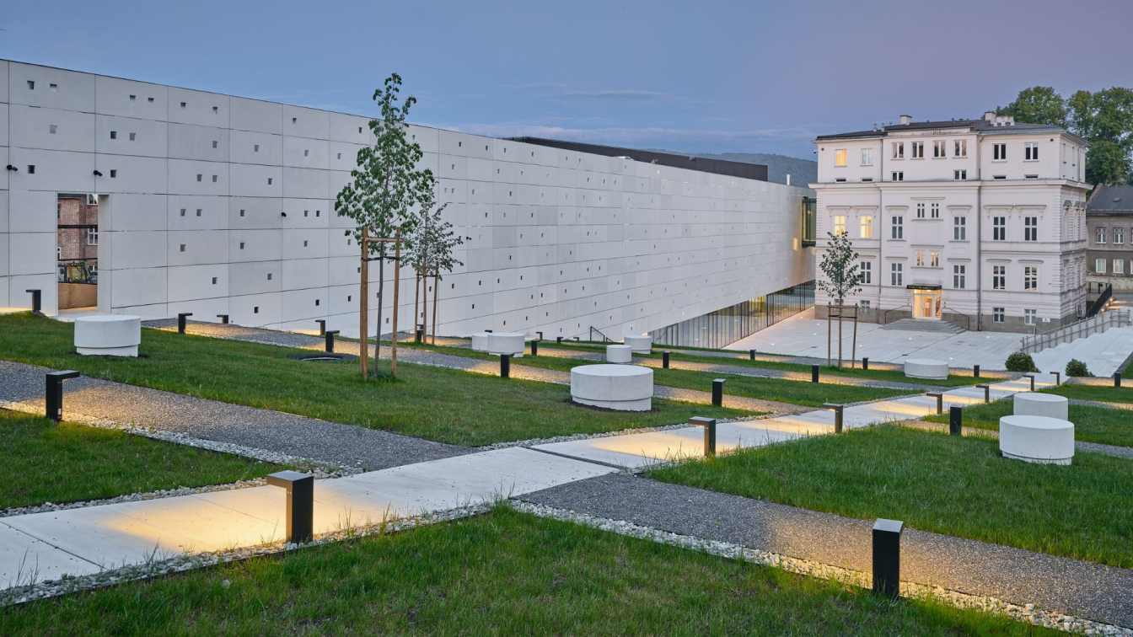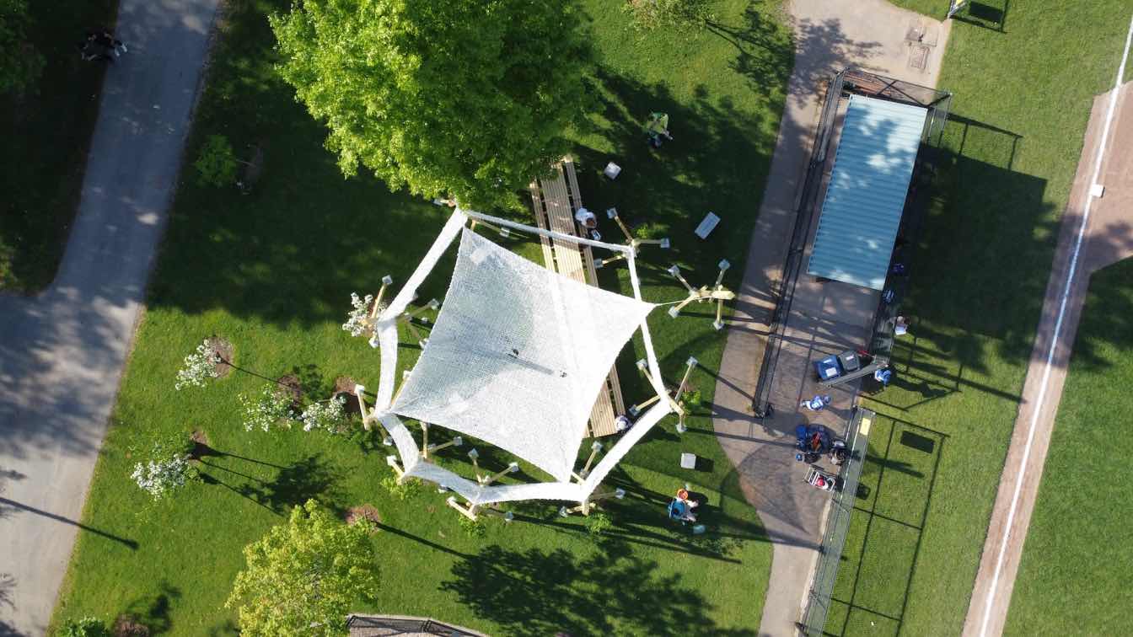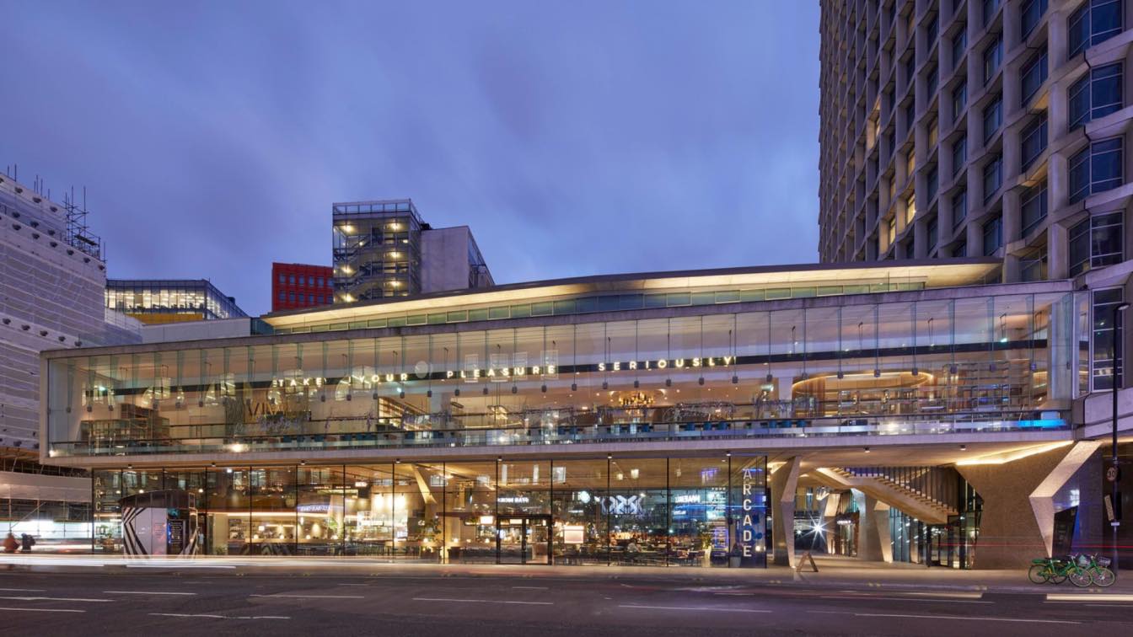The beach is located in proximity to the new residential complex, whose residents will obviously be its main visitors. The architects of Basis were trying to make this area to be something more than just a place by the water, focusing on its natural component and preserving the existing trees. The terraced layout of the beach was made due to a rather complex coastal relief. This approach to the landscape was found through the creation of different recreation areas in separate zones. Each of the zones is harmoniously inscribed in the relief and natural context.
On the lower level, near the water, there are comfortable spaces for relaxing and sunbathing. An open sandy beach with sun loungers and umbrellas implies the possibility of friendly communication and spending time together. Several “rooms” with sun loungers, neatly carved into the coastal slope, provide an opportunity to spend time with your company. A multi-level deck with outdoor furniture was conceived as a place for individual relaxation. Wooden decks help to move from one zone to another along the promenade and to approach the water through the sandy beach. You can rest and relax near the water, sitting on the wooden pier.
The central element of the project is a multi-level wall made of gabion, which resembles a grotto, and closes the beach from outside noise. Over time, it will be overgrown with ivy and add even more cozy greenery to this area. A bar with a panoramic view of the bay is situated at the top of the amphitheater. This solution allowed to significantly expand the territory of the sandy beach.

On the more open upper level of the beach, there is a promenade, a workout area, places for yoga and a picnic area with tables and chairs made of natural materials. The levels of the beach are interconnected by stairs repeating the relief and smooth transitions from the wooden path. In the evening, the beach is delicately illuminated: not like a city park, but like a private chamber space. Floor lamps on the paths provide soft flood lighting. In order to preserve the natural environment, the sandy beach area was specially left unlit and as natural as possible - so nothing distracts from the contemplation of nature, landscape, and the starry sky.
The architects used only natural materials typical for the nature of the Moscow region, but added a warm pink shade to this range as an experiment. This made it possible to create both a natural and urban space with an atmosphere of countryside recreation and a unique visual code. All furniture was specially designed for this project and made only from natural materials.
Lighting design
The welcoming atmosphere of the entrance area is emphasized with the help of a garland on the banners. The area under the canopy is illuminated by overhead diode lamps installed on the rails of the structure in random order. The path leading along the slope is illuminated by low decorative columns with directional optic, helping to avoid light pollution. The amphitheater, stairs and bar counter are lit with built-in lamps. In the amphitheater, the LED strip is integrated under the seat. On stairs, matte spotlights are built into the riser. On the decks there are overhead moisture-resistant lamps.






























