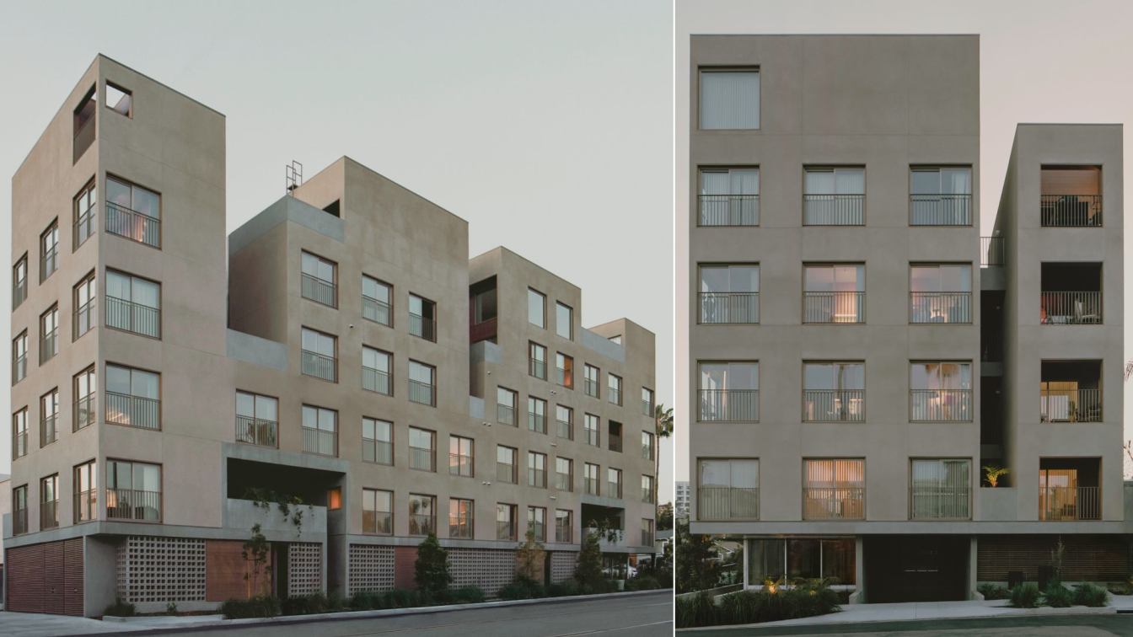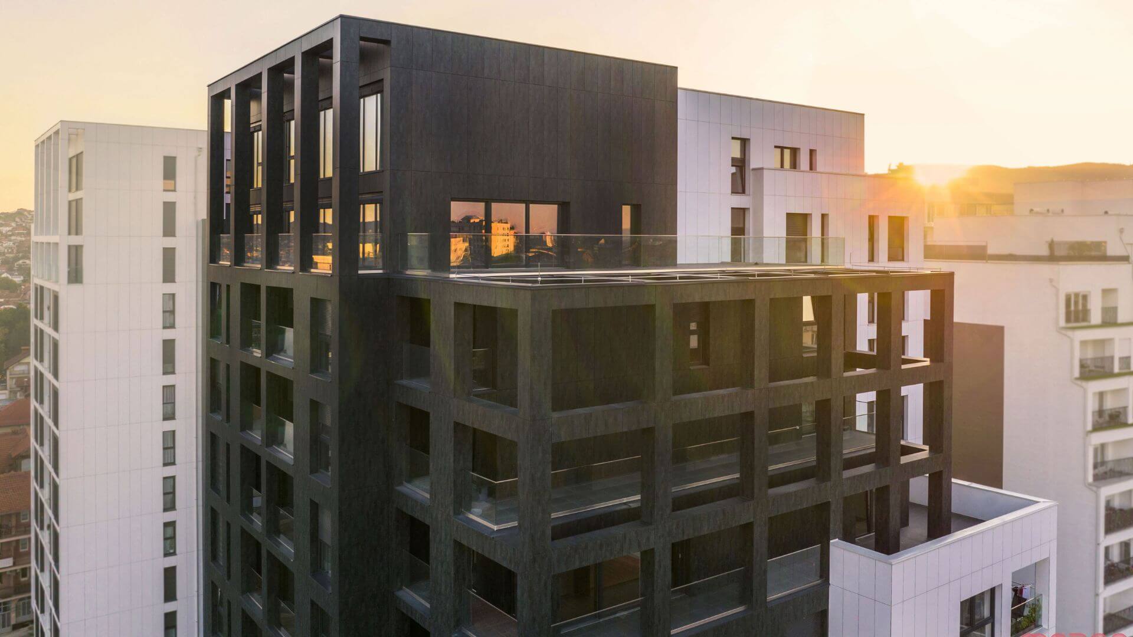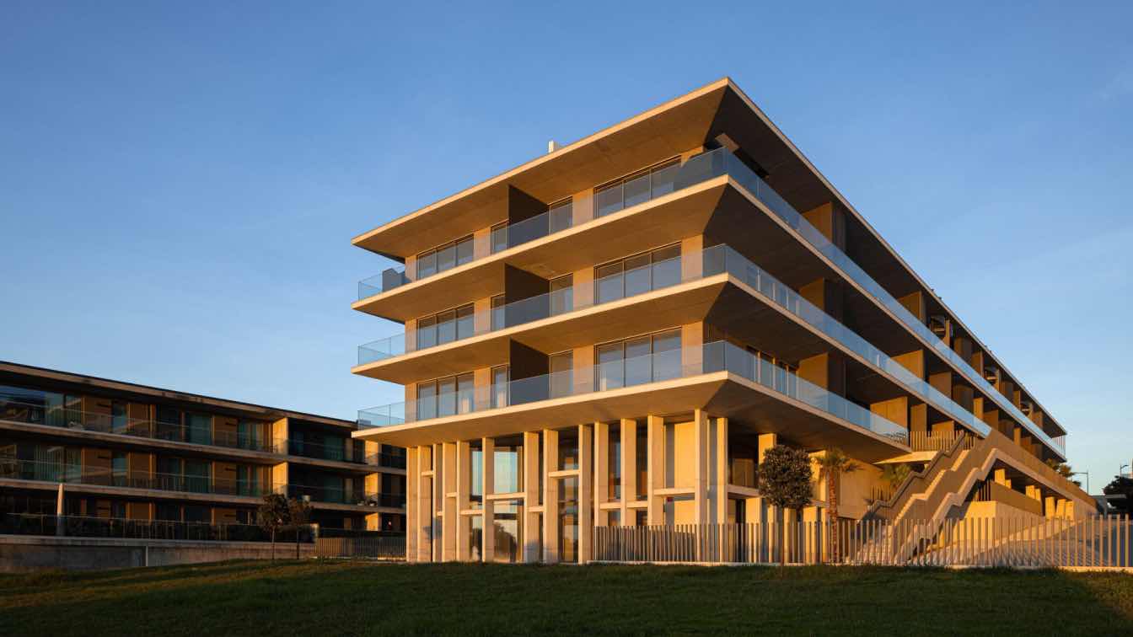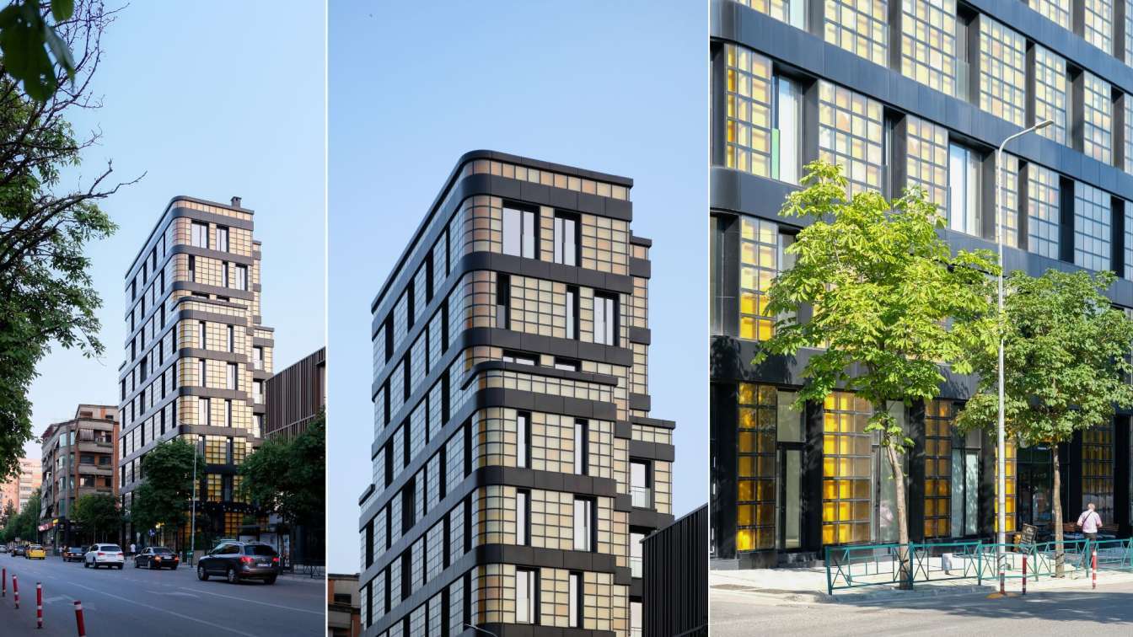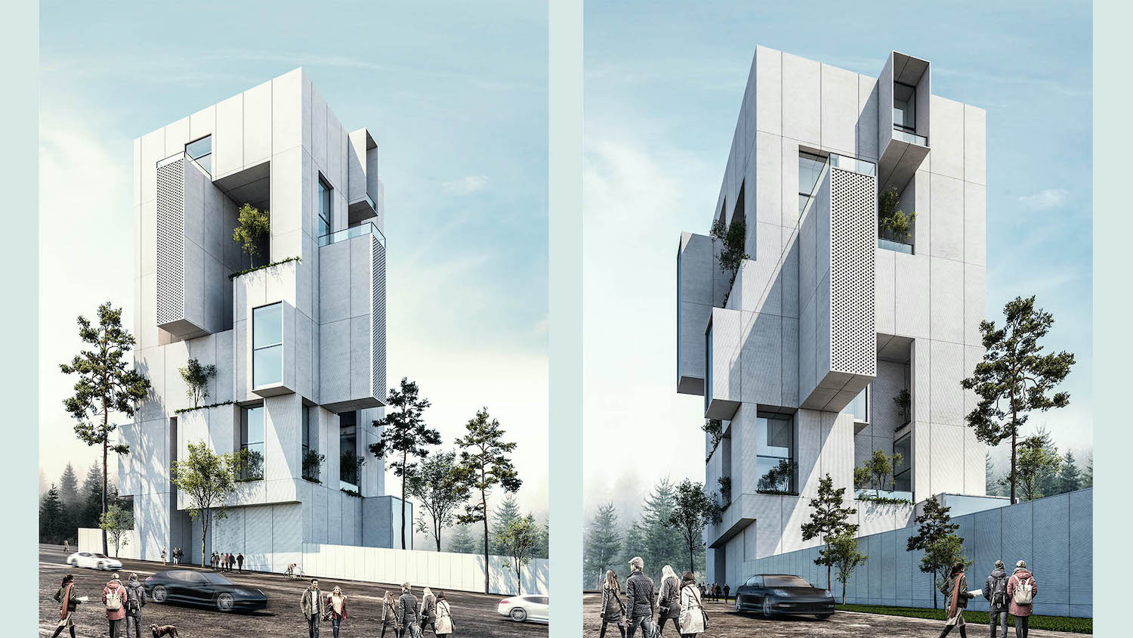Jeff Svitak: On a narrow 7,000-square-foot plot in the North Park neighborhood of San Diego, FORA is an exercise in intelligent density that reimagines collective housing for the present. It is also a tangible example of what urban infill multi- family housing can achieve in the United States, particularly in California, where the housing crisis and homelessness remain urgent issues. Working within the strict framework of local regulations, the project demonstrates how small, underused lots in Southern California can become catalysts for dignified, high-quality housing alternatives.
Instead of occupying volume, FORA empties it. Instead of adding mass, it subtracts it. The voids not only organize the program, they allow it to breathe. Three interior courtyards, two linked to vertical circulation and one conceived as a garden, structure the experience. These voids are not residual but active: they articulate transitions, bring in light, and enable cross ventilation, fostering a balanced relationship between architecture and climate.
Taking advantage of San Diego’s mild conditions, the project reinterprets outdoor circulation as an open system of relationships between units, neighbors, private spaces, and shared areas. Terraces, balconies, and semi- open passageways extend the domestic sphere, offering places to look inward toward the heart of the building and outward to the life of the street. This programmatic porosity encourages spontaneous interactions and nurtures a less rigid, more fluid sense of community.

Formally, FORA is a duality of order and dispersion. The sober, controlled grid of windows contrasts with deep recesses and setbacks that appear almost random, giving the façade depth and rhythm. This balance between repetition and singularity allows the building to engage with its urban context without imposing itself, integrating naturally into the city’s fabric.
Inside, the apartments follow a linear logic in which kitchens align with the layout and open toward natural light. Each unit adapts to the available volume to maximize daylight, ventilation, and space. Some feature double heights, others are more elongated, but all share a precise organization that avoids waste and optimizes every square foot. The combination of wood and stucco creates a warm, contained atmosphere, with nothing superfluous, where everything responds to restraint and care.
In a city shaped by growth and repetitive housing models, FORA stands as both a precise architectural response and an urban precedent. It proves that small-scale, sensitive interventions can play a meaningful role in addressing large-scale metropolitan challenges, offering not just housing, but a more open, conscious, and shared way of living.





























