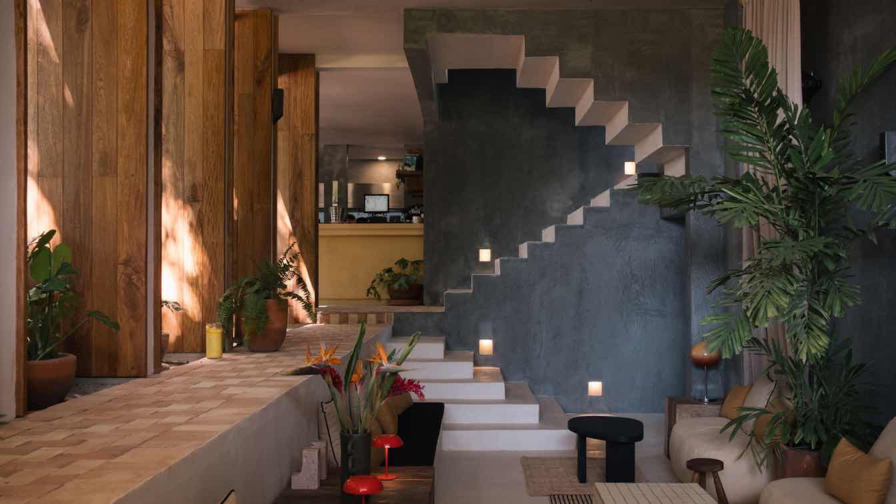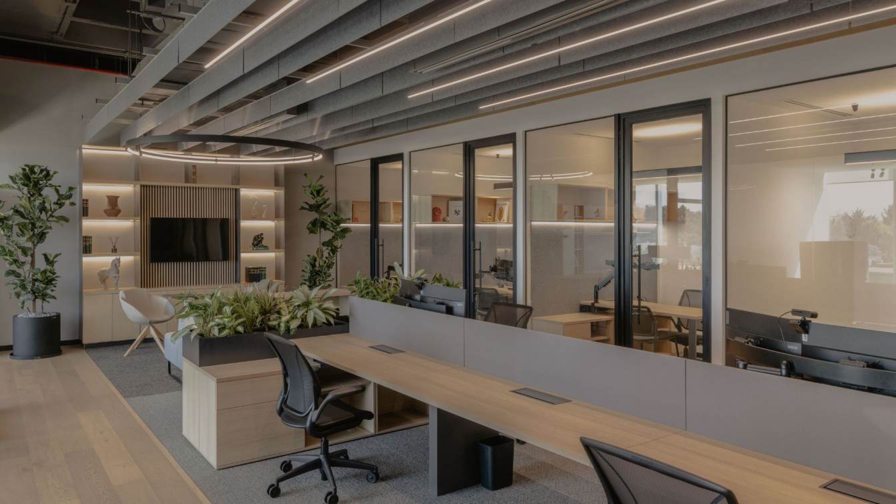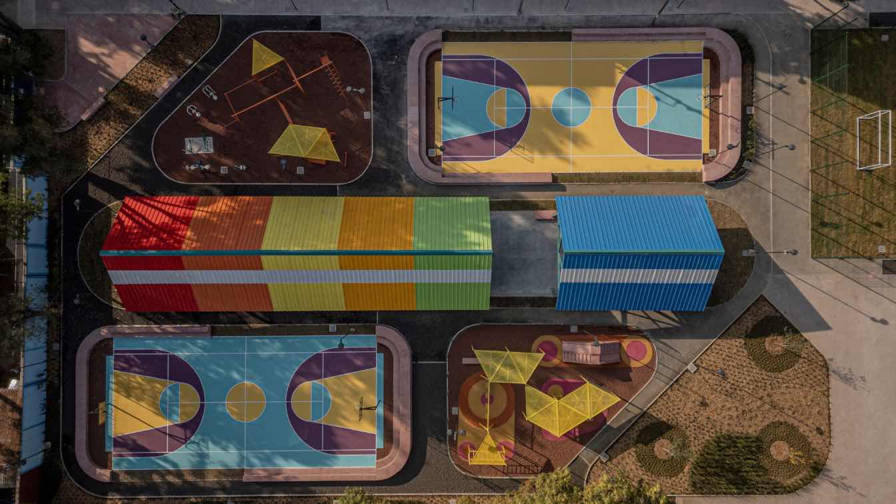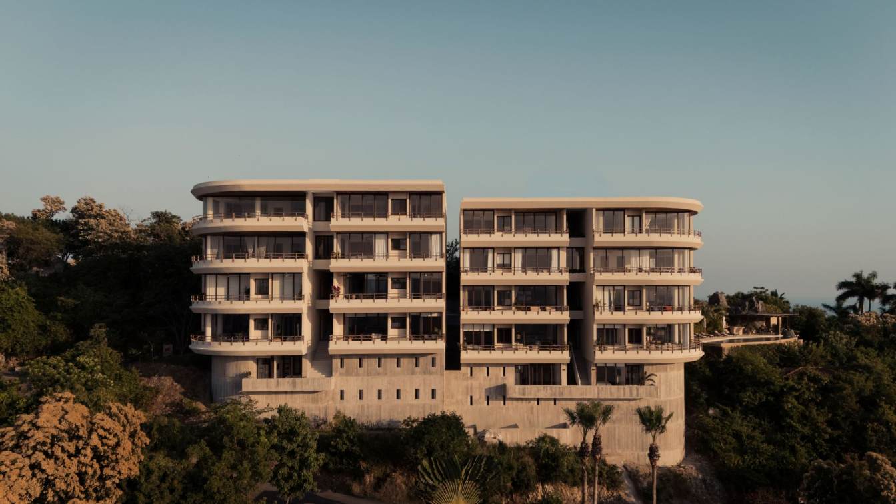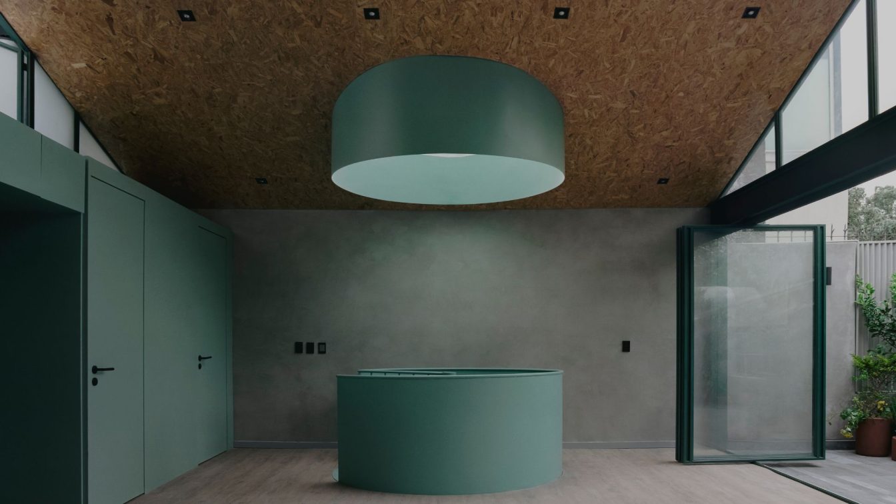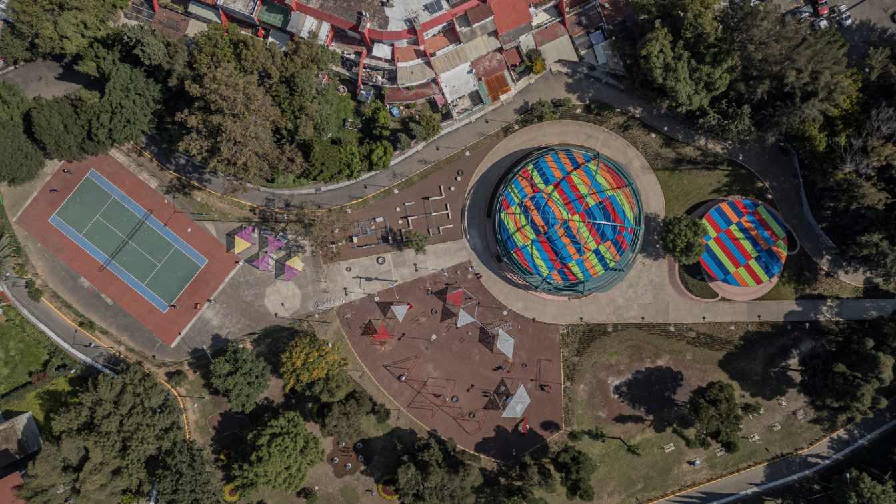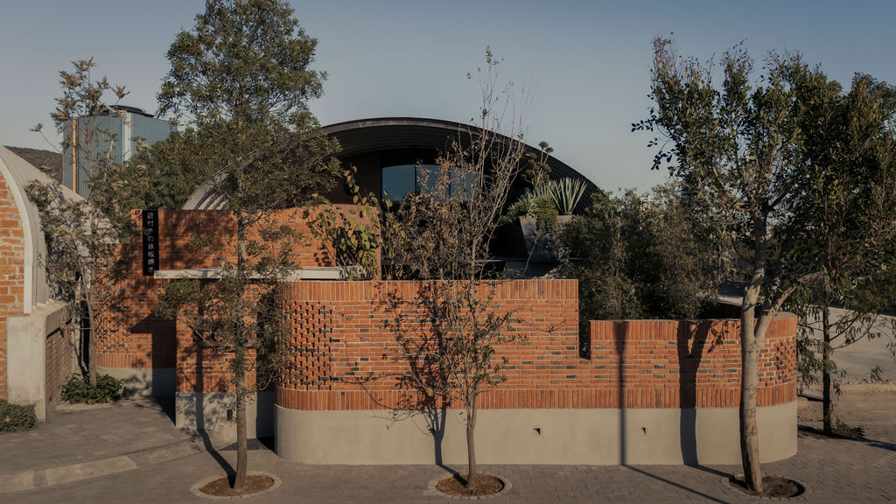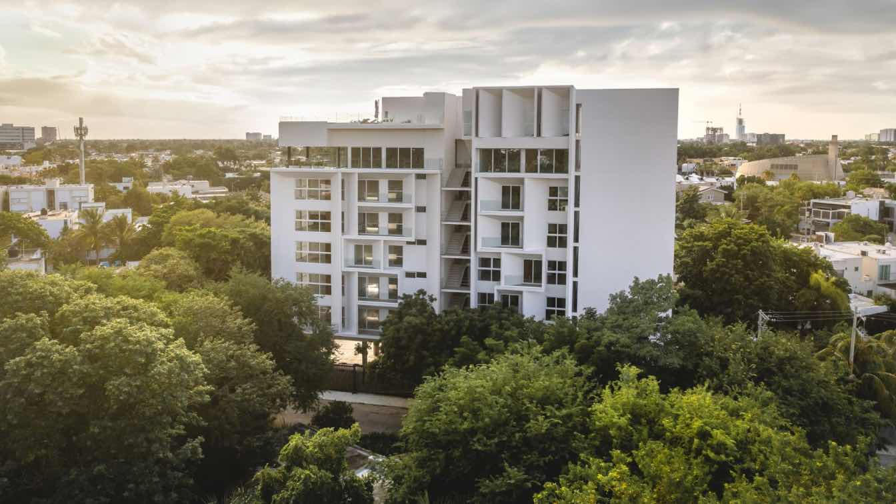Suuel is the result of decades of loving Puerto Escondido. It is a grand dream with a human scale, reflecting the belief that it can grow differently, with special spaces that preserve one of the most powerful beach cultures in Mexico, thus ensuring its longevity.
Architecture firm
CAAM (Camilo Moreno Oliveros and Daniel Moreno Ahuja), Interior Design: SQUADRA STUDIO (Sofía Díaz Barriga Ochoa and María Carbajal), KRIM (Karen Rauch and Isabella Medrano), Construction: CIMERA (Héctor Anselmo and María Anselmo),
Location
Puerto Escondido, Oaxaca, Mexico
Principal architect
Camilo Moreno Oliveros
Design team
Camilo Moreno Oliveros, Daniel Moreno Ahuja
Interior design
SQUADRA STUDIO (Sofía Díaz Barriga Ochoa and María Carbajal), KRIM (Karen Rauch and Isabella Medrano)
Construction
CIMERA (Héctor Anselmo and María Anselmo)
Client
Circle Development
Typology
Hospitality › Hotel
Villanueva Offices, located in Mexico City, were designed for a young law firm working within a limited area (177 m²) and seeking a contemporary image while maintaining the seriousness, professionalism, and order inherent to its discipline.
Project name
Villanueva Offices
Architecture firm
CF taller de arquitectura
Location
Santa Fe, Mexico City, Mexico
Principal architect
César Flores
Design team
Camila Pallares, Paola Azócar, Ricardo García, Shary Ramirez, Yoselín Haro, Jorge Sánchez
Collaborators
Haworth by Essmed (Furniture)
Interior design
CF taller de arquitectura
Landscape
CF taller de arquitectura
Supervision
CF taller de arquitectura
Tools used
Autodesk 3ds Max
Construction
CF taller de arquitectura
Client
Villanueva Ortiz Abogados
Typology
Commercial › Office, Workplace
Of all the housing complexes built by Infonavit in Mexico City during the second half of the 20th century, the largest is Culhuacán. Located in the southeast of the city, within the borough of Coyoacán and near the border with Iztapalapa, this development comprises approximately 15,000 housing units
Project name
UH INFONAVIT CTM Culhuacán
Architecture firm
AMASA Estudio, Andrea López + Agustín Pereyra
Location
Mexico City, Mexico
Photography
Zaickz Moz, Andres Cedillo, Gerardo Reyes Bustamante
Principal architect
Andrea López, Agustín Pereyra
Design team
Luis Flores, Gerardo Reyes, Roxana León, Cesar Huerta, Yanahi Flaviel
Landscape
Maritza Hernandez
Structural engineer
Juan Felipe Heredia
Construction
Desarrolladora de Ideas y espacios, Alberto Cejudo
The development site frames Cerro del Vigía, a spectacular property with a southwest-facing view of Zihuatanejo Bay. Towers A and B of the complex each consist of seven villas, along with a base structure that compensates for the site’s uneven terrain. The villas, ranging in size from 140 m² to 260 m²
Project name
Villas del Vigía
Location
Zihutanejo, Guerrero, Mexico
Design team
Camilo Moreno Oliveros, Héctor Campagna Oliveros, Daniel Moreno Ahuja, Fabiola Antonini, Daniela Pérez, Samantha Reyes
Interior design
Squadra Studio, Sofía Díaz Barriga Ochoa, María Carbajal, KRIM, Karen Rauch, Isabella Medrano
Construction
Cantiles Al Viento, Jaime Rumbo Ramírez
Typology
Residential › Apartments
The project involves renovating a 1940s house that had undergone several interventions over the years, the most recent being its conversion into office spaces. Located in the heart of the Roma neighborhood, just six blocks from Parque México, the property is situated in one of Mexico City’s most culturally vibrant and high-demand real estate areas.
Architecture firm
AMASA Estudio
Location
Mexico City, Mexico
Principal architect
Andrea López, Agustín Pereyra
Design team
Cesar Huerta, Gerardo Reyes
Structural engineer
Juan Felipe Heredia
Environmental & MEP
Installations Engineering: Germán Muñoz
Lighting
Andrea López, Agustín Pereyra
Construction
Erik Cortés Ortega
Client
ECOBIART Inmobiliaria
Typology
Residential › House
The project, developed by Andrea López and Agustín Pereyra (AMASA Estudio), focused on a comprehensive improvement strategy implemented within the communal areas of four of INFONAVIT’s most representative housing complexes in Mexico City: Iztacalco, Santa Fe, Culhuacán El Rosario, and Ignacio Chávez.
Project name
UH INFONAVIT Iztacalco
Architecture firm
AMASA Estudio, Andrea López + Agustín Pereyra
Location
Mexico City, Mexico
Photography
Zaickz Moz, Andres Cedillo, Gerardo Reyes
Principal architect
Andrea López, Agustín Pereyra
Collaborators
Roxana León, David Rivera, Luis Flores, Gerardo Reyes, Yanahi Flaviel
Landscape
Maritza Hernandez
Civil engineer
Germán Muñoz
Structural engineer
Juan Felipe Heredia
Construction
Desarrolladora de Ideas y espacios, Alberto Cejudo
Located in Querétaro, Sōko is a Japanese teppanyaki restaurant that blends oriental culinary tradition with contemporary design. The architectural project seamlessly adapts to the essence of the space— an industrial warehouse with an arched roof—highlighting materials such as brick, concrete, and metal.
Architecture firm
CAAM + Arquitectos
Location
Querétaro, Mexico
Principal architect
Camilo Moreno Oliveros, Daniel Moreno Ahuja
Design team
Emilio Díaz, Erika Rodríguez
Structural engineer
CIMERA
Material
Brick, Concrete, Steel, Wood
Visualization
Emilio Díaz
Tools used
AutoCAD, SketchUp, Lumion, Adobe Photoshop
Typology
Hospitality › Restaurant
In Mérida, where the sun is both a challenge and an inspiration, Ment has turned the façade into the soul of the project. Instead of rejecting the sun, we embraced it by designing a series of brise-soleils that span the entire façade.
Architecture firm
Arkham Projects, Desnivel Arquitectos
Location
Mérida, Yucatán, Mexico
Photography
Zaickz Moz, Manolo R. Solís
Principal architect
Benjamín Peniche Calafell, Ariel Canto Novelo, Jorge Duarte Torre
Design team
Iván Valdez Burgos / Roberto Romero Maldonado
Interior design
GP Arquitectos
Collaborators
Development: Grupo Zeo. Branding: Sin Estudio
Typology
Residential › House

