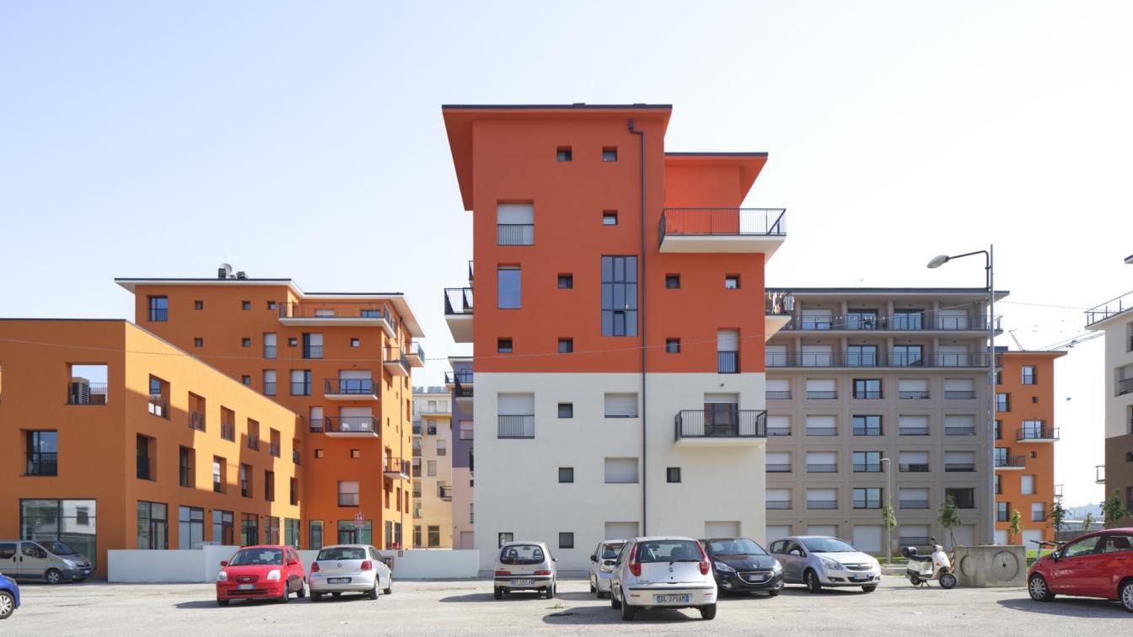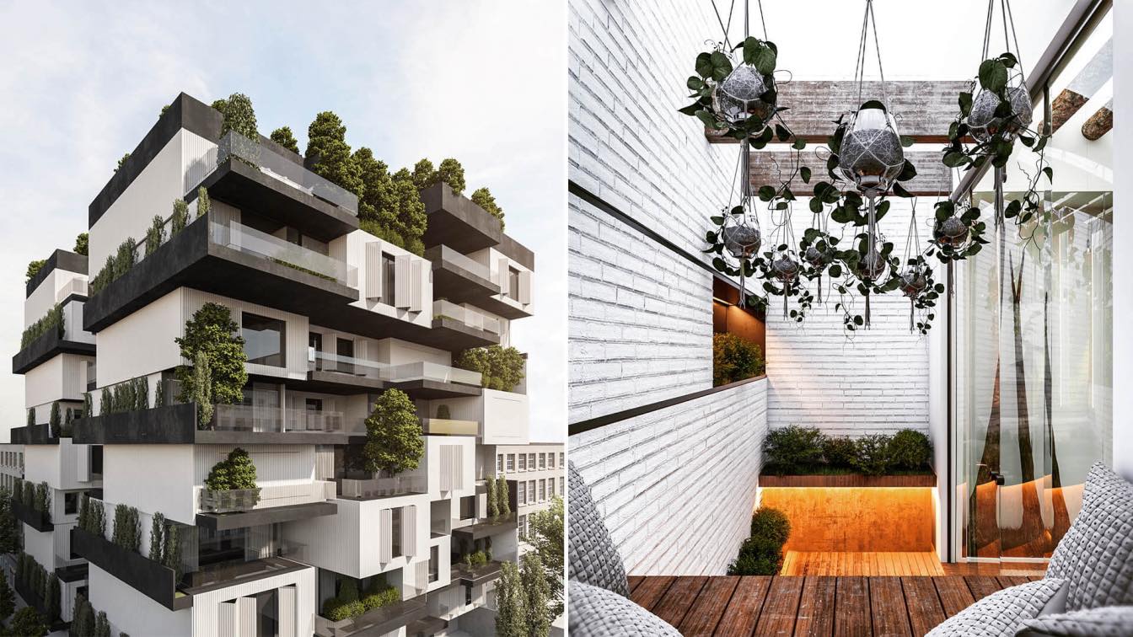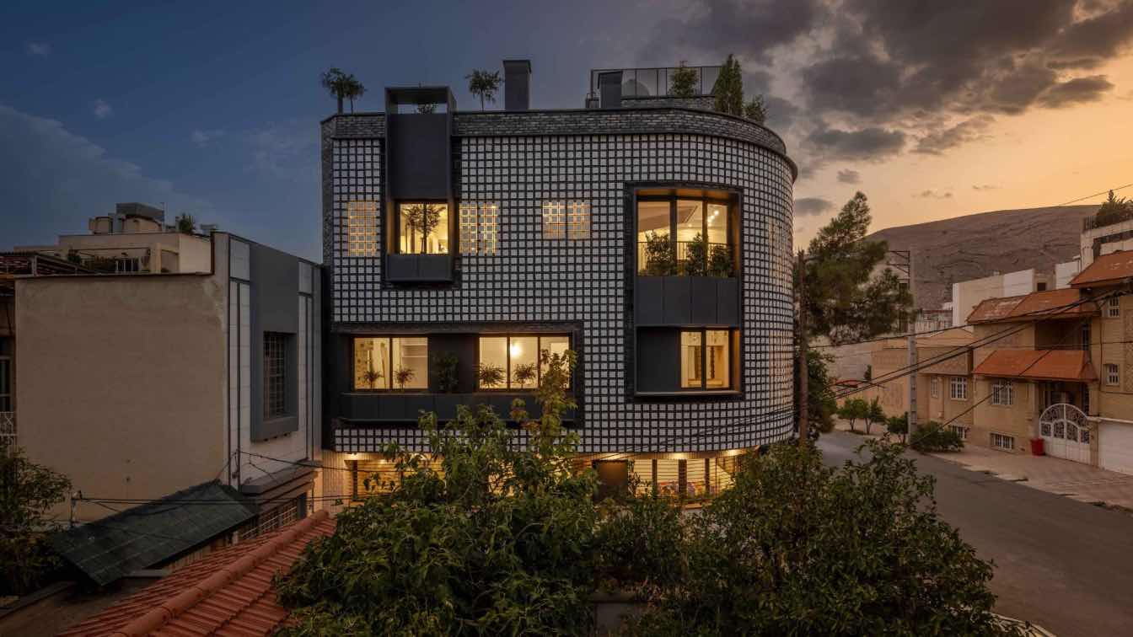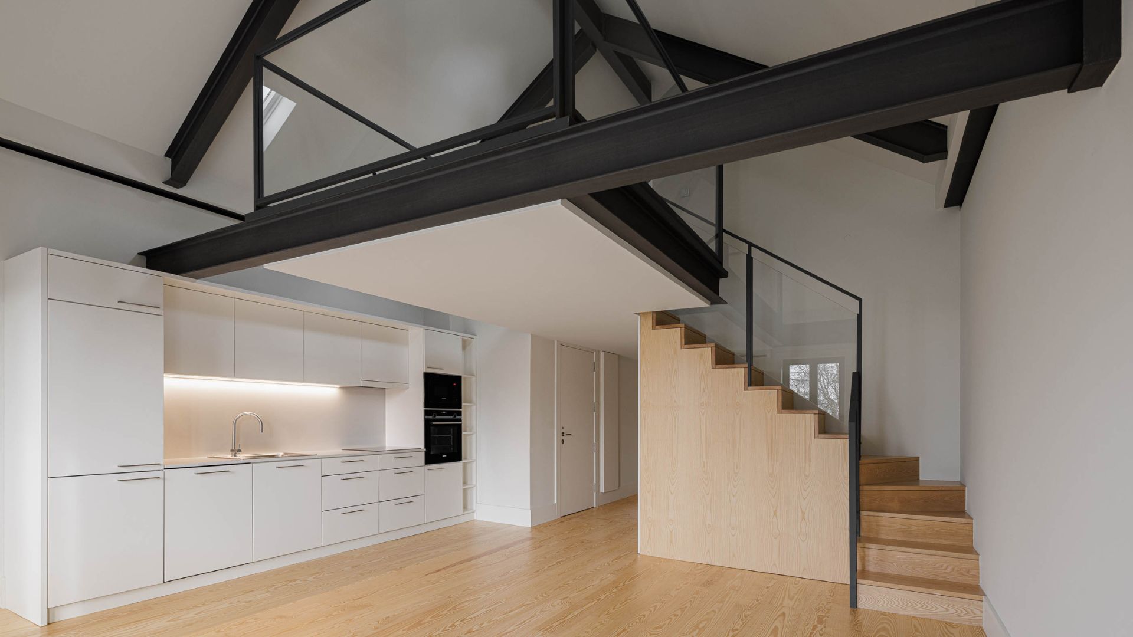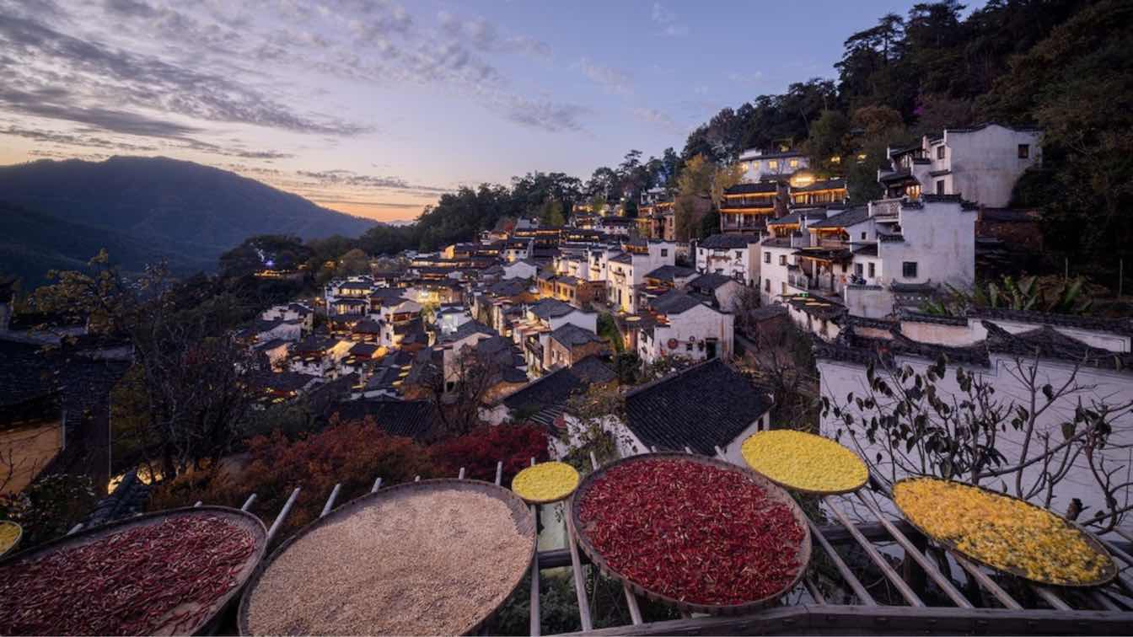PICCO Architetti has transformed the former Olympic Village in Turin into a student and social housing, reimagining the project originally designed by the German architect Otto Steidle in 2006.
PICCO Architetti has completed the restoration, conservation, and functional redevelopment of 7 out of the 39 buildings of the former Olympic Village in Turin. This village was initially designed in 2006 based on the masterplan by German architect Otto Steidle, under the coordination of Benedetto Camerana, for the Winter Games on the area previously occupied by the Mercati Generali until 2001.
The former Olympic Village was originally conceived as a neighborhood to be integrated into the city fabric. However, its post-Olympic life revealed the complexity of "creating a new piece of city". After the Olympic event, the three blocks of buildings were repurposed as social housing and offices for the Arpa, while others were allocated for the Torino Olympic Park offices, hostels, and some social residences. Subsequently, a portion of the complex became the site of the largest squatting occupation in Europe. Starting from this social emergency, the new residential complex became an extraordinary opportunity for urban regeneration, providing approximately 400 bed spaces.
PICCO Architetti's project aimed to create a new flexible residential model, building upon Steidle's original concept. The settlement pattern proposed by the German architect introduced an open checkerboard arrangement as an alternative to the closed block layout typical of Turin's urban tradition. Starting from the existing arches of the former Mercati Generali, designed by Umberto Cuzzi in 1932, the 39 buildings were arranged in a way that partially closed off the front towards the city while opening up towards the hill. The plan of the former Olympic Village, therefore, created an open space between the buildings, organized along longitudinal pedestrian axes that alternated green areas with transversal pedestrian pathways connecting the buildings.

Six out of the seven buildings in the new student and social housing complex designed by PICCO Architetti were originally planned by Otto Steidle. Five of them (B2,D0, D2, F0, F2) had similar typological features with central layouts and a vertical distribution system organized by linear ramps and circular development of the distribution landing. The sixth building (E4), the largest one located on the street front and serving as the main entrance to the entire complex, was structured with two staircases—one serving the 2-story section above ground and the other serving the 7-story section above ground, also connected to the basement level. The seventh building (E1), on the other hand, was designed by Austrian architect Adolf Krischanitz and featured a central staircase with parallel ramps.
The first six buildings were organized with housing units ranging from studios to 4-bed spaces on all floors. The seventh building was divided into 27 studios and 14 two-bedroom apartments. In line with the open single-house typology, PICCO Architetti's project promotes the integration of the new district into the environment and offers a variety of forms for internal communication and individuality development.
The restoration work, designed by PICCO Architetti with construction supervision by Studio Pession and carried out by CO.GE.FA. spa of Turin, was organized in two phases, preceded by an initial clearance of objects and furnishings left inside the premises. In the first phase, the buildings underwent a strip-out process, including the demolition of all interior partitions and the removal of all mechanical and electrical systems. In the second phase, all construction and installation works were carried out, and the buildings were handed over, fully complete. The outcome is a complex that retains its formal identity while undergoing significant renewal in terms of content—a flexible residence with units of various sizes, featuring a reception area and control point on the ground floor of the building facing Via Giordano Bruno. Here, offices, a gym, living areas, and a catering facility were located.
The project also included the improvement of the open areas surrounding the buildings and the refurbishment of common pathways and green spaces, with new tree and shrub plantings.
PICCO Architetti was keen on restoring the original colors of the complex, as conceived in the original project by German artist Erich Wiesner. The buildings were originally designed with different color schemes, following a color plan that gave the small neighborhood a strong visual identity and set it apart from the surrounding urban fabric.
The project was promoted by the Fondo Abitare Sostenibile Piemonte managed by Investire Sgr, with the participation of the Fondo Investimenti per l’Abitare managed by Cassa Depositi e Prestiti Real Asset Sgr, the Compagnia di San Paolo Foundation, the Fondazione CRT Sviluppo e Crescita, del Fondo Social & Human Purpose, Comparto A, managed by REAM Sgr, and the major foundations of Piedmontese banking origin. The campus is managed by Camplus, an Italian co-living and student housing provider.
The urban and social revitalization of the buildings in the former MOI Village provides future residents with modern and affordable housing, rich in personal services, in a university city like Turin that continues to experience a phase of significant development thanks to various initiatives. The project is also a candidate to be a catalyst for the major transformation of an urban area that is expected to see the emergence of the Health, Research, and Innovation Park and the restoration of the arches of the former market in the coming years.






































































About
PICCO Architetti combines the practice and research of design, ranging from urban planning to architecture, creating spaces for living, working, learning, and leisure. Since the 2000s, the studio has focused on urban landscape design, the redevelopment of areas, and the renovation of disused buildings, using a multidisciplinary approach that considers environmental, structural, engineering, and mobility aspects while maintaining a commitment to architectural quality and complexity. The studio designs living spaces with a strong emphasis on social and collective housing, carefully balancing morphological quality, comfort, and economic sustainability. It has designed office complexes, commercial structures, and innovative production facilities in urban settings. The studio is dedicated to renewing and diversifying the themes it engages with, often in the context of the restoration of protected heritage, and it seeks to interpret the values of history. Among its projects are primary and secondary schools, university facilities, libraries, sports and leisure facilities, and mobility infrastructure. Many of its projects have been featured in exhibitions and publications in both Italian and foreign journals and books. The San Filippo Neri Nursing Home in Lanzo Torinese won The Plan Award 2019 in the Health category and the In/Arch Piedmont, Liguria, and Valle d'Aosta Award 2020.

