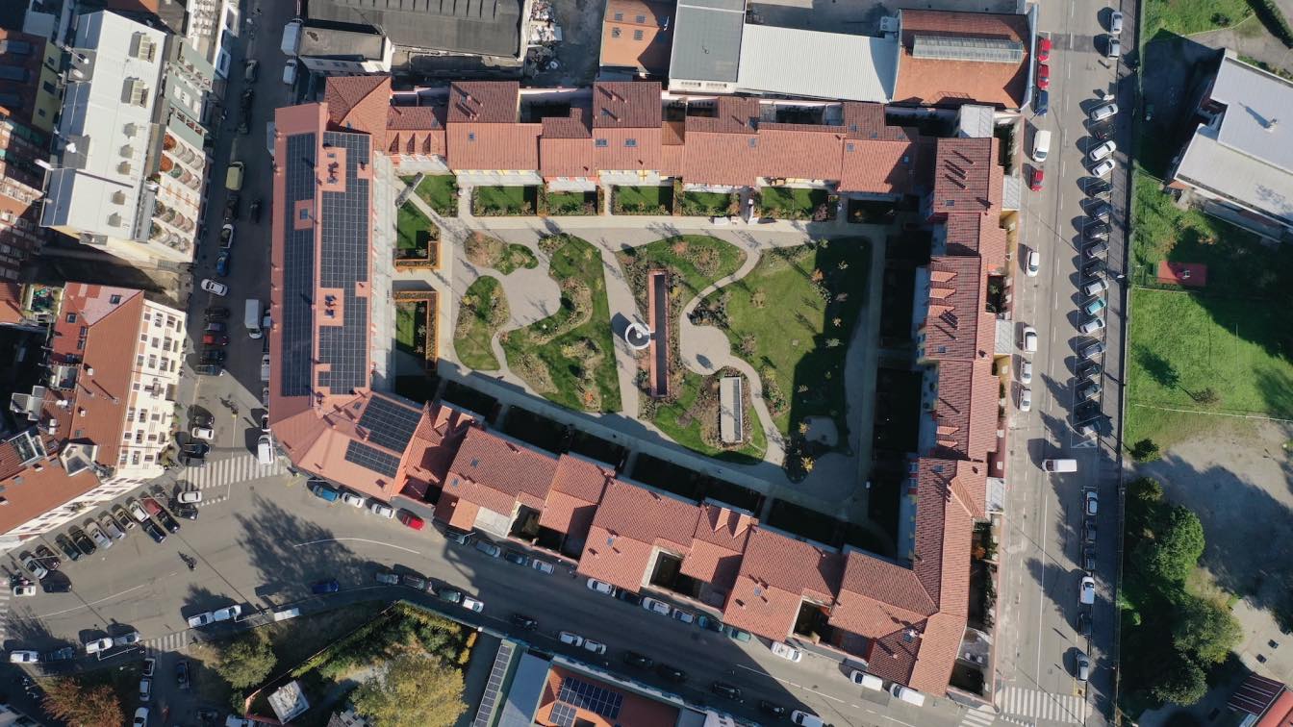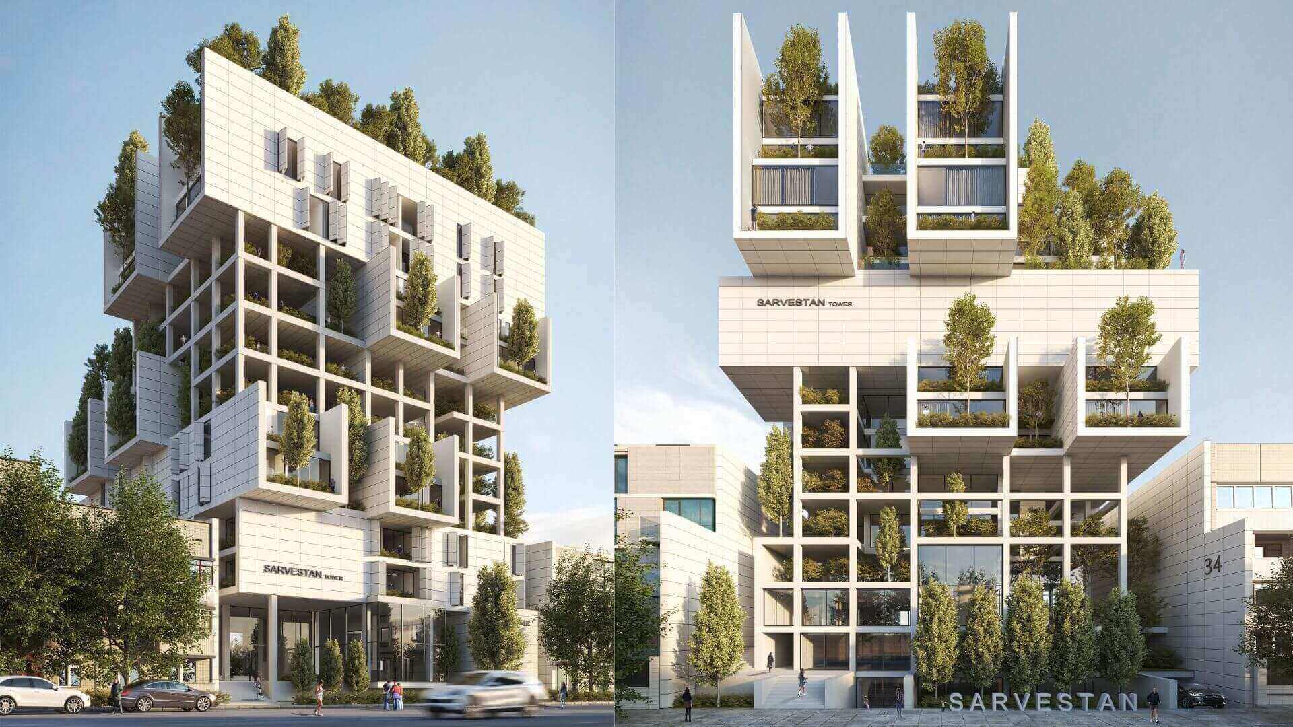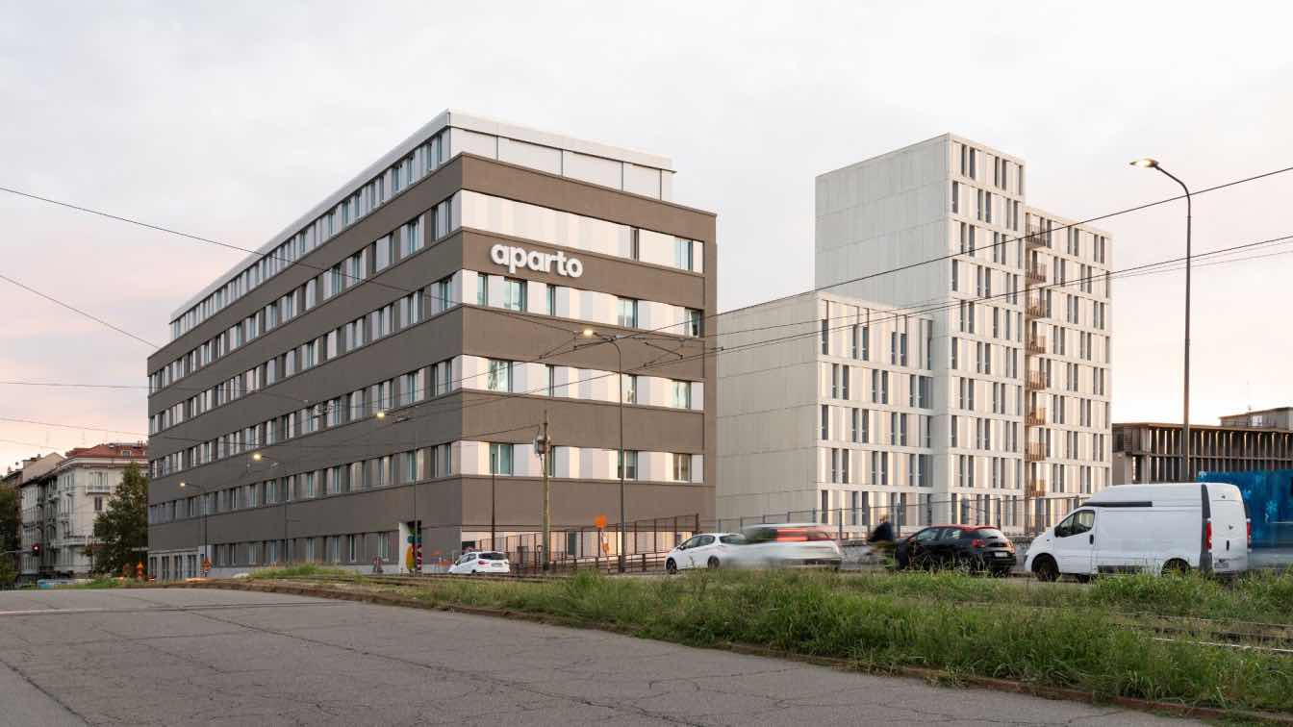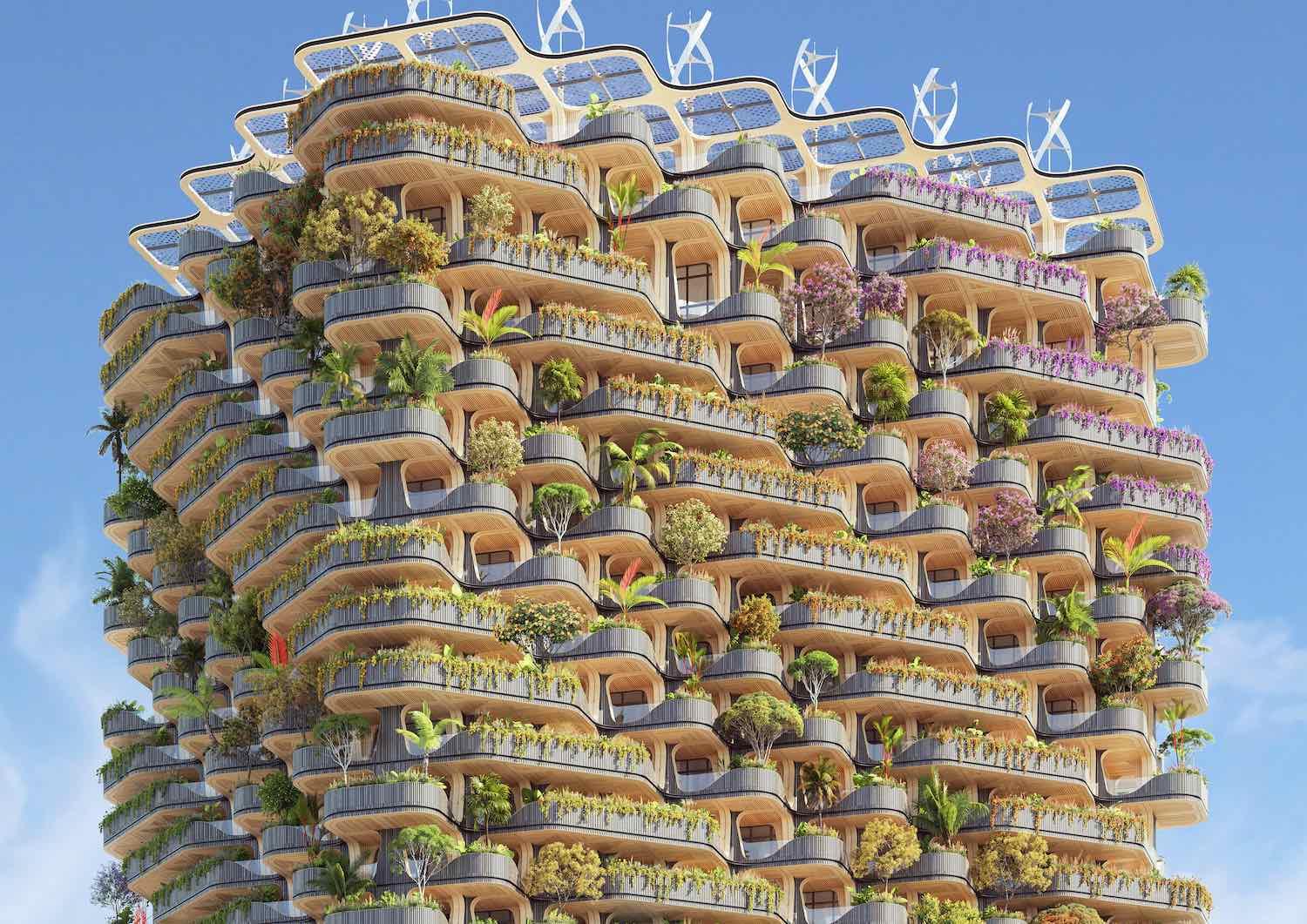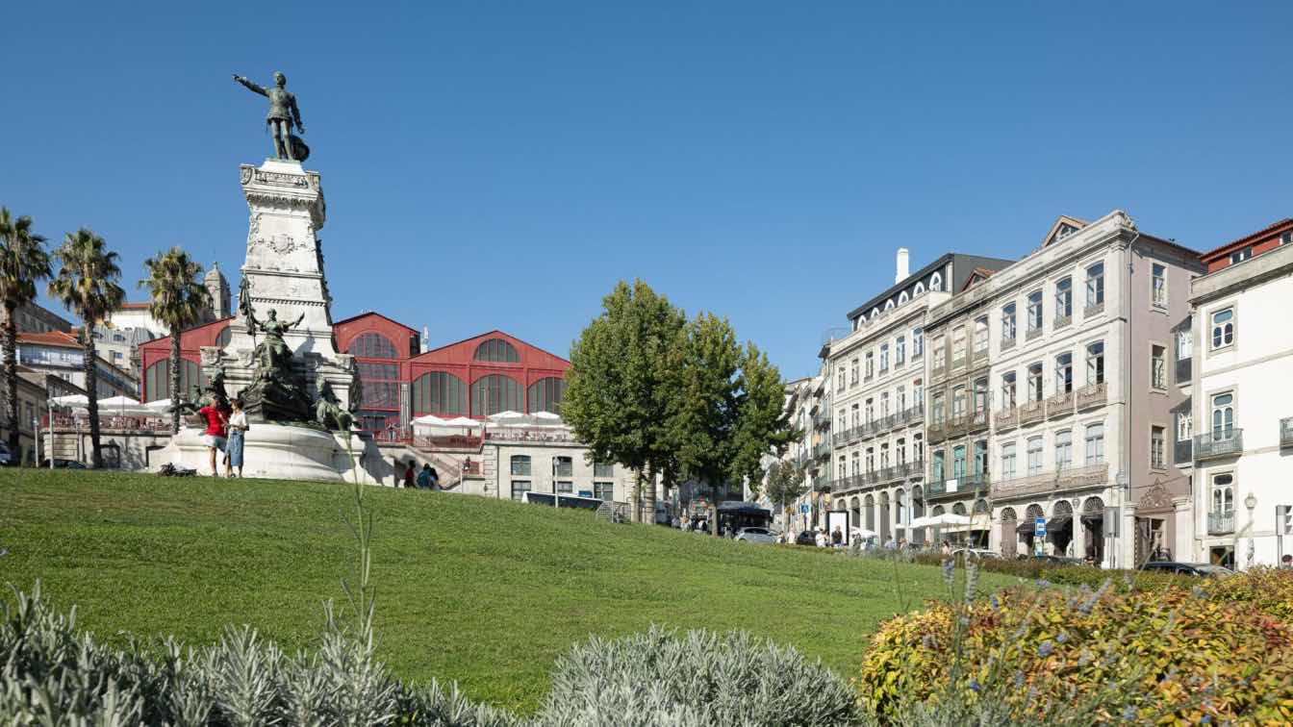The new residential village created by the Building Group in the former Galbani factory in Milan has been opened. Inside, 89 residential units with private gardens and patios, 5 commercial spaces and fitness or recreational areas, 4,500 m2 of park and the first communal aeroponic garden.
Living in connection with nature in the city centre, immersed in a rural atmosphere and surrounded by plants and fruit trees: Forrest in Town is opened in Milan – the urban redevelopment project of the Building Group – which, in less than three years, has transformed the former Cascina Galbani into a green residential village.
The project – designed by Daniele Fiori's DFA Partners studio in collaboration with Boffa Petrone & Partners and marketed by Dils, as Advisor and Agent – is developed from the horizontal condominium model, with two or three floors above ground. The residential complex includes private areas that overlook a 4,500-square metre communal park, created by the Hortensia studio, as well as the first communal basement-level aeroponic garden that uses the technology patented by Agricooltur®: a green space near the Naviglio Grande that makes it unique in the Milanese scene the quality of the relationship between nature and living in the city.
In fact, Forrest in Town interprets the new way of living and inhabiting the home, which returns to being a place conducive to human life, where attention to the environment and one's health is prevalent. For construction projects, innovative technologies were applied to bring back the spirit of the historic residential village, with the finishes and the characteristic charm of casa di ringhiera (guard rail houses) from the south of Milan. Details with subtle refinement, such as the wooden windows, relief shapes and contours, or the floors and roofing structure which benefit from exposed wooden beams, evocative of an old-fashioned charm revisited in a contemporary way.
The entire project was created with solutions that combine wellness and energy efficiency. The buildings are certified in class A4 for energy consumption and are powered by a system of photovoltaic panels installed on the roofs of some of the buildings. Ventilated wooden roofs also avoid condensation and reduce high summer temperatures. The control of the air conditioning systems of the residential units - guaranteed by underfloor radiant panels in winter and fan coils for the summer - is entrusted to a new-generation home automation system, which allows you to manage most of the related functions and applications to comfort, safety, energy saving and communication.

As regards the park in the centre of the courtyard, the design was carried out by Vittorio Peretto, agrotechnician and landscape designer, founder of the Hortensia studio who, in a metropolitan and post-industrial context, reproduced a prototype of a "young forest" to improve the quality of microclimatic conditions and promote a balance between nature and man-made space, with corners dedicated to wellness, rest and a play area for children. The complex ecosystem includes plants directly and indirectly useful to man, where fruit trees such as walnuts, medlars, plums and pomegranates are occompanied by ornamental species such as lime trees, cercis, parrotias, magnolias and cherry trees which attract pollinating insects. Furthermore, it is also home to small trees and large shrubs such as black pears and rowans, as well as small shrubs, berries and flowering herbaceous. Finally, the land is covered with herbaceous ground covers and ivy, which act as living mulch and limit evaporation, improve biological conditions and reduce soil overheating and water consumption.
The green soul of Forrest in Town expands up to the basement level, below the park, where a communal aeroponic garden is developed which, exploiting the technology for "soilless" cultivation designed by Agricooltur®, will allow the resdients to have fresh vegetables every day with reduced use of water, in a controlled environment and with excellent organoleptic properties.
The vegetables grown at "zero centimetre" can be purchased by condominiums through a dedicated app which transforms Forrest in Town into a smart condominium and improves the quality of life of residents. Through an integrated tool, developed by Titiro Digital, it will be possible to manage all amenities from smartphones and tablets, to book common areas such as the gym and electric vehicle charging and to purchase external services, from laundry to pet care, to car wash, home cleaning and much more. Furthermore, the platform provides a dedicated communication channel, with a virtual bulletin board with the most important documents, useful numbers, condominium regulations and budgets, as well as the payment of condominium expenses in the app.
































About
Building was born in Turin in 1983: designing, building, imagining, inventing the city and living, industry and commercial spaces, civil, private and leisure places, in Italy and abroad. The BP+P Boffa, Petrone & Partners studio was born within the Building Group and specialises in architectural design interventions and feasibility studies, interior design, building renovation, restoration and works management. The Building Group and the BP+P studio are renowned for The Number 6, "the most beautiful house in the world", the transformation into a contemporary condominium of a baroque gem a stone's throw from Piazza San Carlo, awarded by ArchDaily as Building of the Year 2015 for the restoration category. In addition to The Number 6, Building offers the city other examples of extraordinary interest such as Lagrange12, the restoration of a 17th century building on the corner between via Lagrange and via Giolitti, Quadrato, the recovery project of the convent of Sant'Agostino, an ecclesiastical structure dating back to the 16th century in the historic epicentre of Roman Turin and the intervention for the new OGR- Officine Grandi Riparazioni, a centre for contemporary research and culture supported and managed by the CRT Foundation. Furthermore Domus Lascaris, a reinterpretation of a rationalist building from the 1950s, and the recent Uptown Turin, a conversion of the Villa San Giuseppe student residence. Building is also increasingly active in Milan, where it has opened a second office and launched various projects, such as Forrest in Town, a residential complex designed by DFA Partners, Garden in Town, which continues the redevelopment work of the district begun with Forrest in Town, Gate Central, a prestigious house in front of the Columns of San Lorenzo, designed by the Antonio Citterio Patricia Viel and Bloc Savona studio in front of the design district of Via Savona.
The DFA Partners studio, with the creation of Forrest in Town, has consolidated its position as a pioneer in rethinking urban spaces in Milan. This project represents the fourth "factory" style project in the Navigli area, highlighting their ability to masterfully reinterpret the typical stylistic features of the characteristic casa di ringhiera (guard rail houses) of southern Milan in a modern way, which places emphasis on sustainability and comfort. Their attention to greenery, with the incorporation of a 4,500-square metre communal park and a communal aeroponic garden, demonstrates an ongoing commitment to creating residential spaces that promote connection with nature and the well-being of residents. Furthermore, the innovative solutions and energy efficiency used in the project demonstrate DFA Partners' commitment to creating modern homes that respect the environment and local architectural heritage. These results reflect the four key words of the studio's design paradigm: Genius loci, Green, Redevelopment and Sustainability. The mission of DFA Partners focuses on architectural redevelopment in compliance with the Genius loci, offering a new life to the existing and contributing to making Milan a more sustainable and livable city, with a design that develops within the ecological matrix.
Dils is the new name of Redilco & Sigest, a leading real estate company, present on the market for more than fifty years and protagonist of the process of transformation and renewal of the entire sector through the levers of innovation and digitalisation. With a team of over 200 professionals and offices in Milan, Rome and Amsterdam, Dils is the point of reference for national and multinational companies, investors, financial operators and private individuals for the research and development of the best investment opportunities. It offers its customers a 360-degree service in consultancy, brokerage and integrated real estate services in the Office, Retail, Logistics, Hospitality, Living & Residential sectors. With the acquisition of Van Gool Elburg, a real estate services company with over 45 years of experience in the Netherlands, Dils has officially launched the internationalisation project to export the vision and distinctive business model successfully developed in Italy to other European markets.
Hortensia was founded in 1999, taking inspiration from a Renaissance laboratory, animated by landscapers, architects, agronomists and gardeners specialised in designing and creating green spaces. The perception of the landscape, as an architecture in continuous movement, allows you to design the garden by supporting its natural growth: through technical skills, design creativity and careful understanding of the environmental context. Hortensia designs to recall, knowing that words say something about us and our vision; they create maps and break down boundaries: they become worldly. More and more often we include an Ecogarden in our projects, that is, a garden based on the principles of resistance, resilience and low water consumption. Our philosophy sees the garden as a space that we share with Nature – the challenge is aimed at finding every possible link between technical skills and poetry. Starting from these bases, we have formulated a protocol that places the cultivation of the soil first, even before the plants, and the botanical associations, even before the individual species. The garden is not a place to be crystallised; on the contrary, it is a living place par excellence. The aim is to obtain a garden ecosystem rich in biodiversity and long-lasting.
Agricooltur® is an Italian company – born in 2018 from an idea by Marco Bartolomeo Divià, Alessandro Boniforte, Stefano Ferrero – who have designed and patented an efficient and innovative aeroponic agriculture system that allows plants to develop above ground and grow in a controlled environment, with significant water savings compared to traditional techniques. Agricooltur® works to spread aeroponic agriculture and make it widespread throughout the territory. The objective is to create a network of small local productions so that each plant can produce what is necessary without product waste and with a reduction in emissions due to transport and the cold chain. Agricooltur® is committed to raising consumer awareness of the great advantages of aeroponic agriculture which, in addition to being sustainable, allows us to bring live, uncut agricultural products with intact roots and excellent nutritional properties into everyone's homes and tables, always ready to be harvested and eaten!
Titiro Digital is an innovative start-up that operates in the Real Estate sector: a PropTech specialised in smartbuilding solutions. Titiro Digital creates and promotes an integrated platform and APP for the management of the apartment, amenities and building services. The mission is to offer benefits for residents and simplify all of the processes of the real estate supply chain: from signing the preliminary contract to daily management of the home. Through a single App, it is possible to manage the booking of condominium spaces, the home automation of your apartment, access control, communication, administrative aspects of the property, including the payment of condominium expenses and everything that may be needed in everyday life. With an absolute degree of customisation, Titiro Digital puts itself at the service of real estate developers to create a full-fledged smart building.

