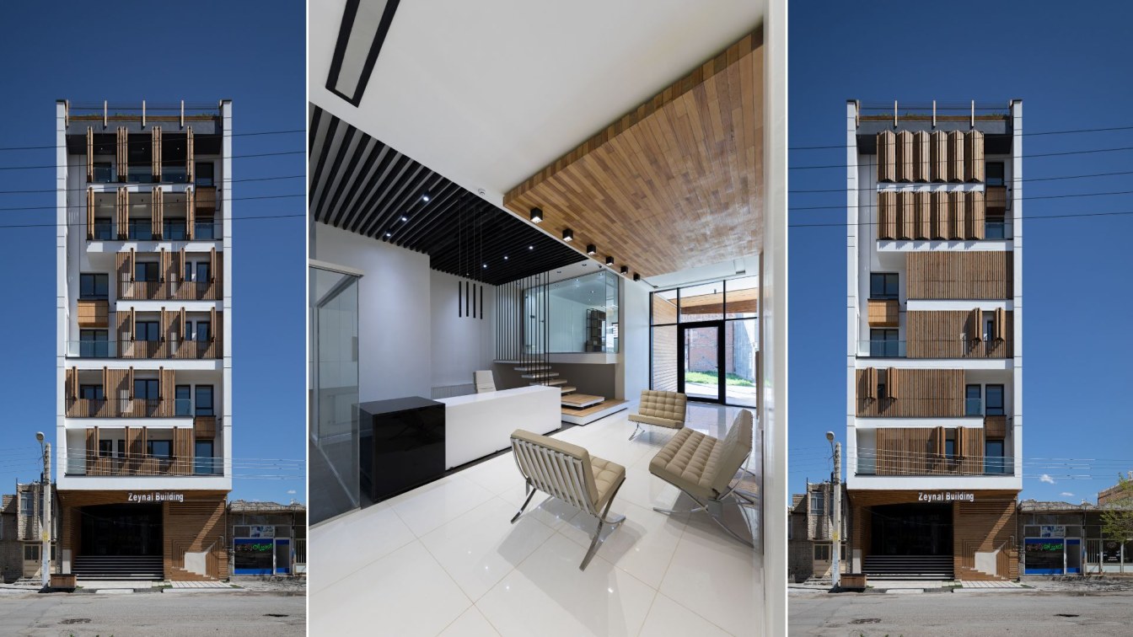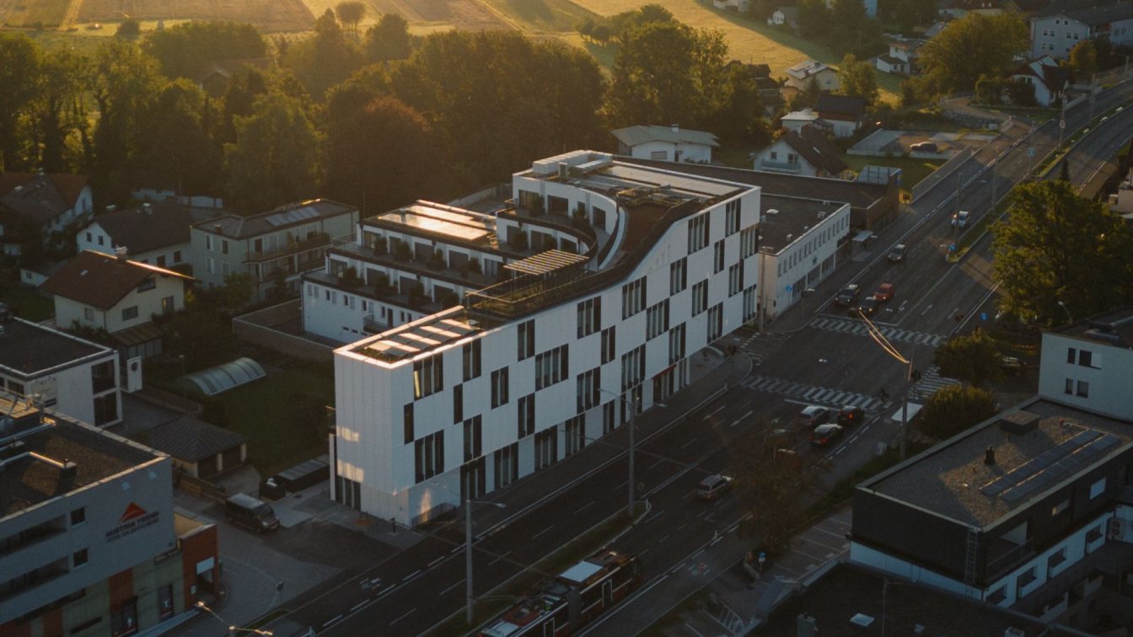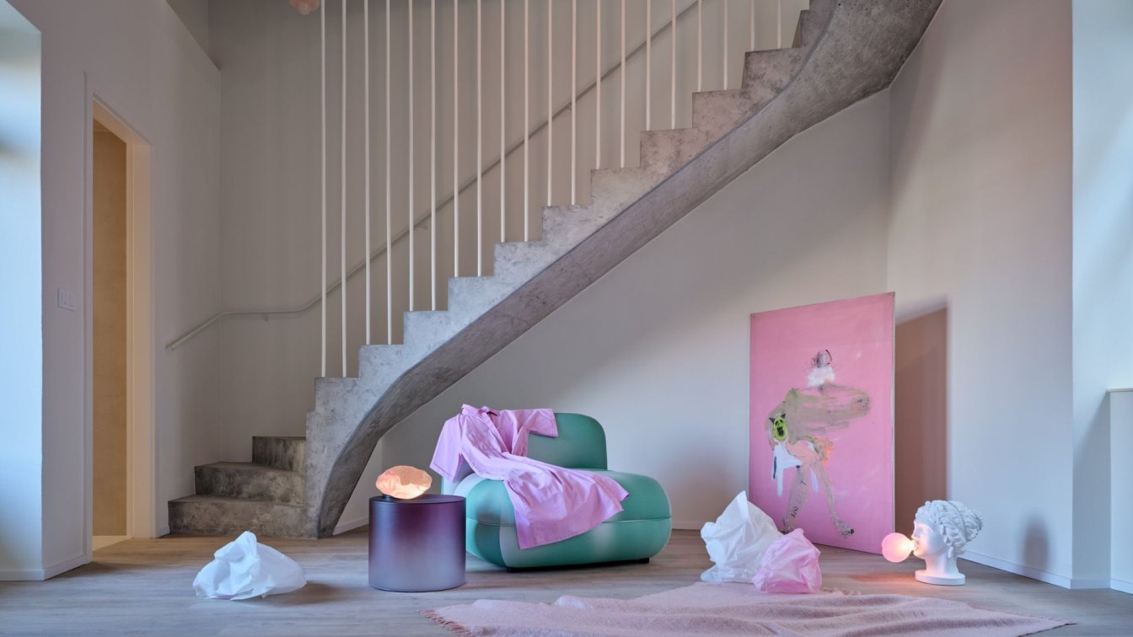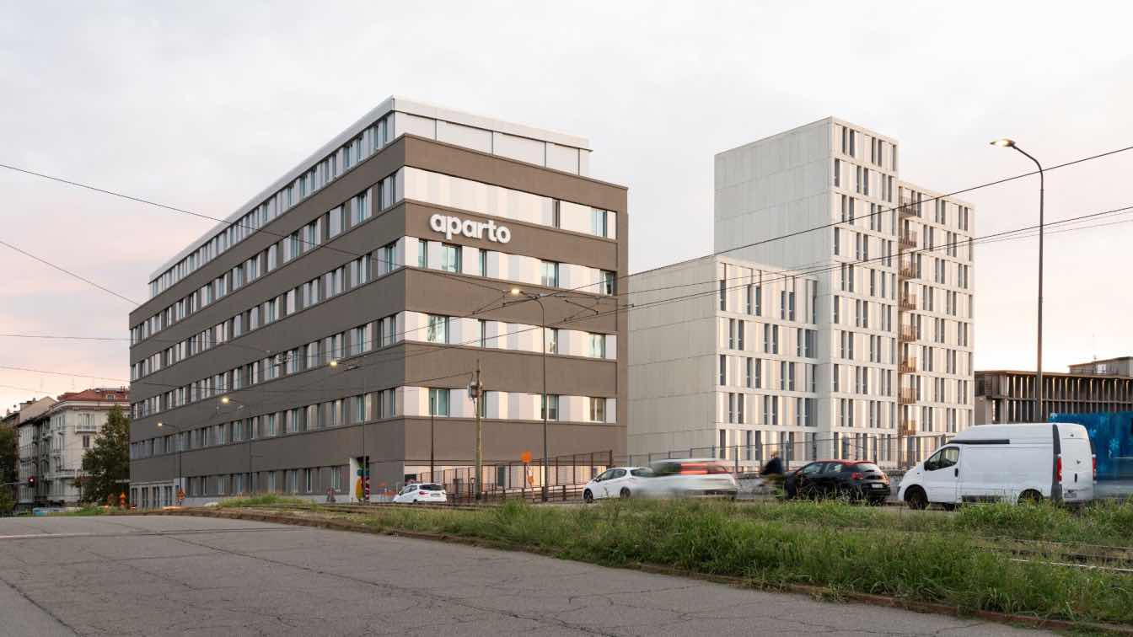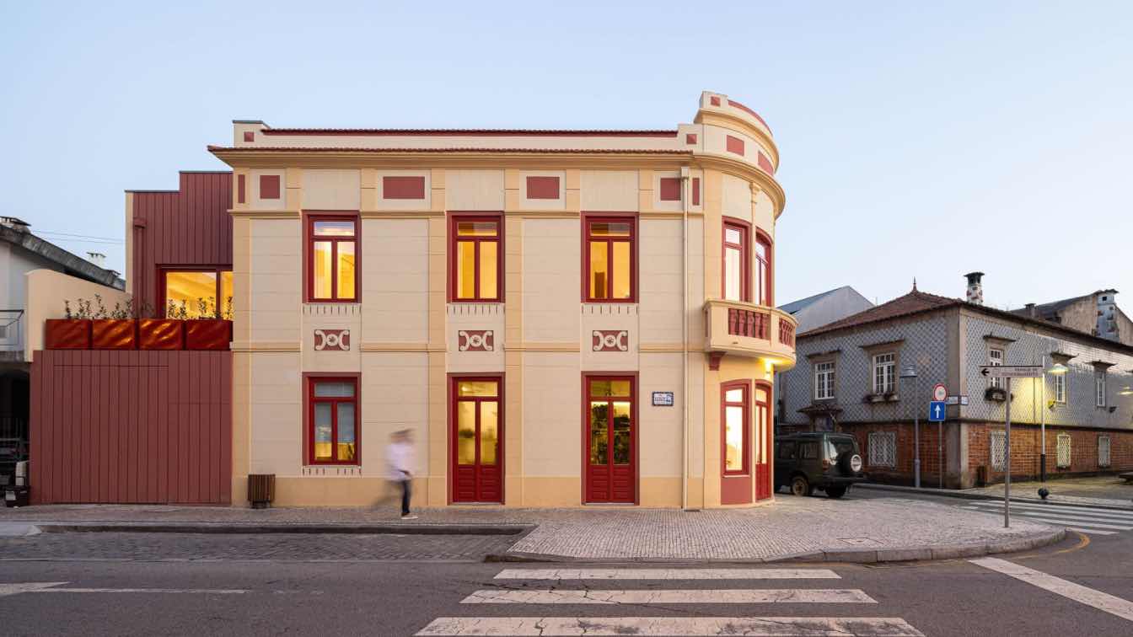M.Binahayat Company: The project is located in Maku City, northwest of Iran, neighboring the three countries of Turkey, Azerbaijan and Armenia, the largest free zone in Iran and the second largest in the world in terms of geographical extent. The project's location is such that it overlooks the stunning heights of Cherkin Mountains and at distance, the beautiful scenery of always snowing Mount Ararat is visible. From the very beginning, we have been able to draw on the respectable employer's opinion on the application of the style used in the project through numerous meetings.
Our main challenge, after identifying and gaining employer’s trust, was to use the design and construction of the project in a modern style of the western and eastern position of the project and the presence of western light at the end of the day, and to solve this problem, a two-shell view with automatic opening and closing capability in the fifth and sixth floors and manually in the other floors were used. To achieve the white color in the design, a cementitious facade with nano-coating was used in combination with wood.
The final model was like this: The basement floor as a parking lot, the ground and first floor as the engineering office that is the company's new location, and 8 residential units in which the two upper units have a green yard overlooking the heights of Mount Cherkin and Mount Ararat and a recreational and sports section. Sophisticated ten-sided slab system was used to achieve the existing view as well as the possibility of creating long openings and removing the middle columns.





