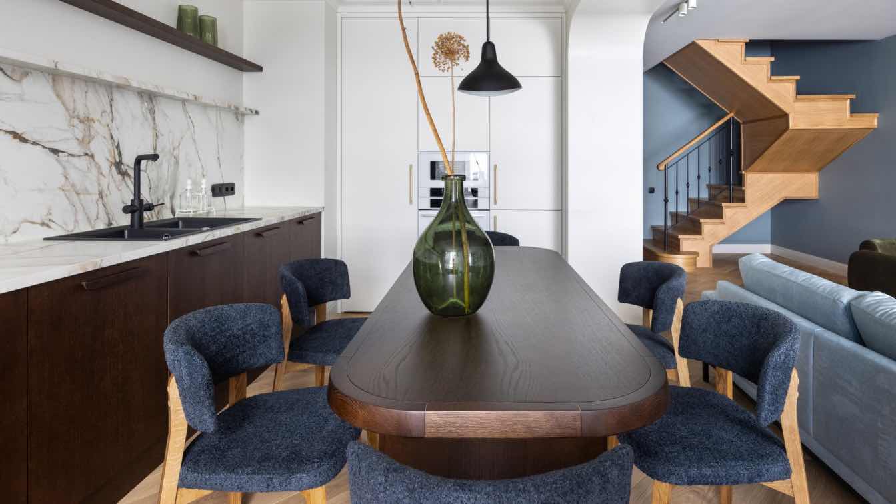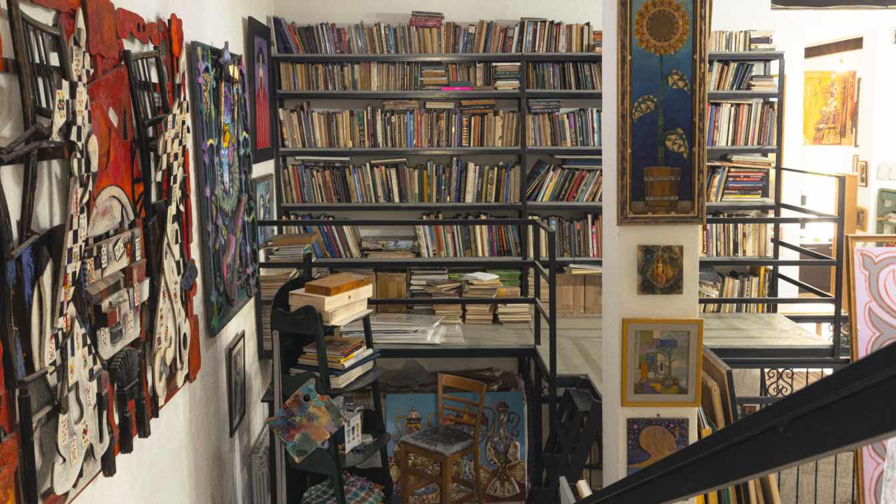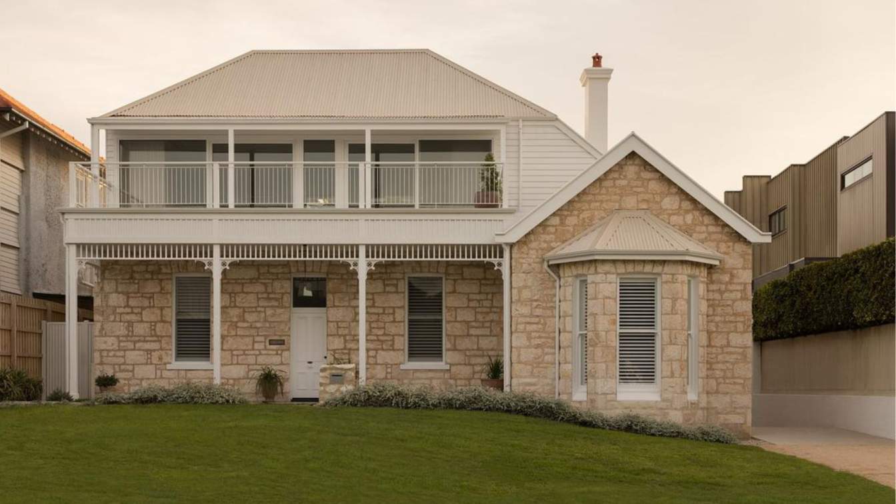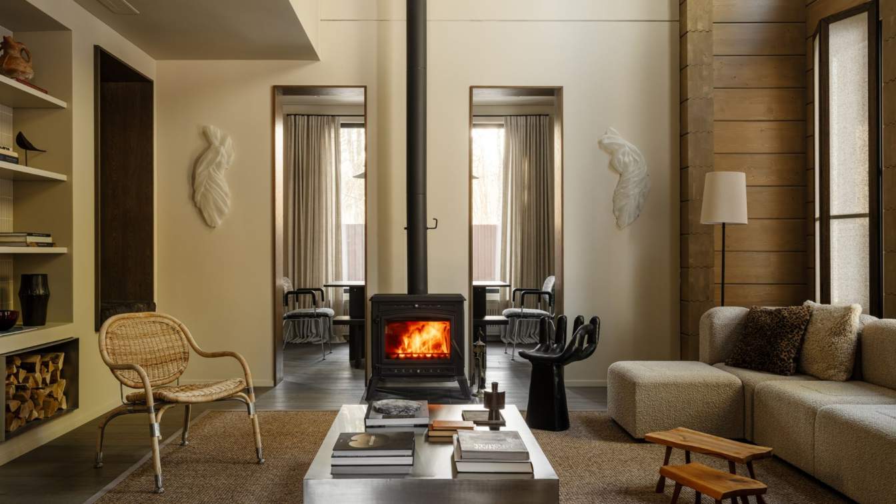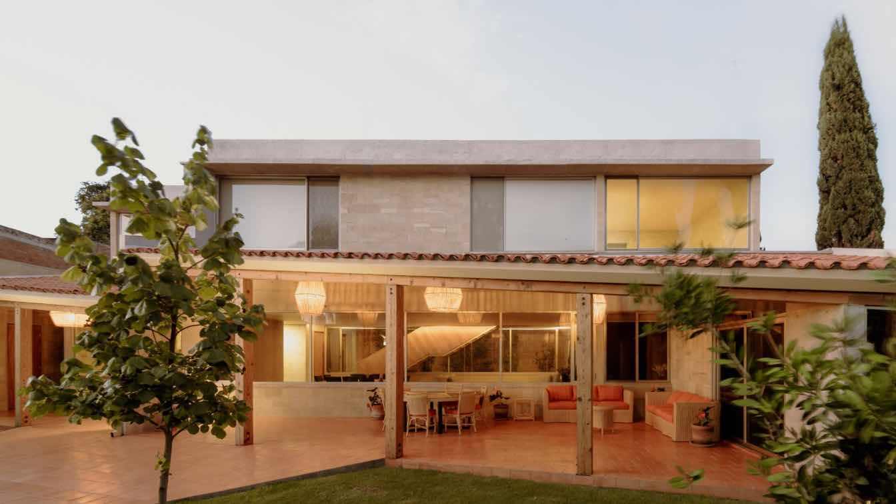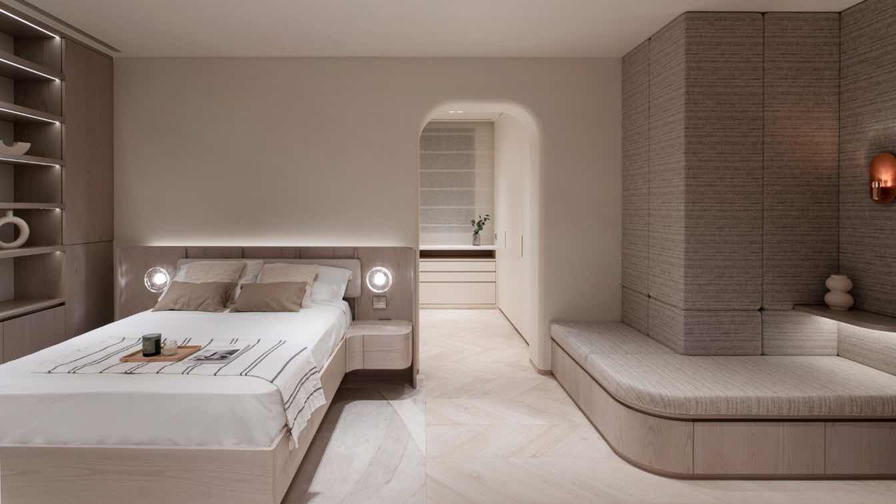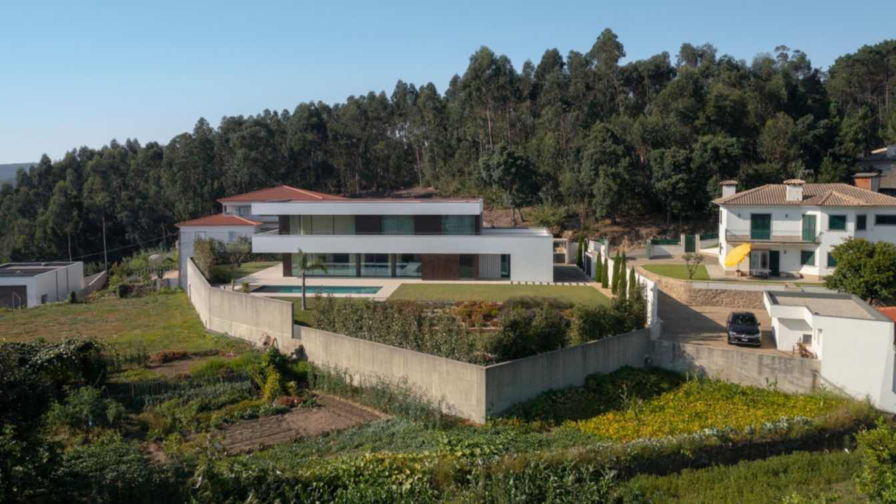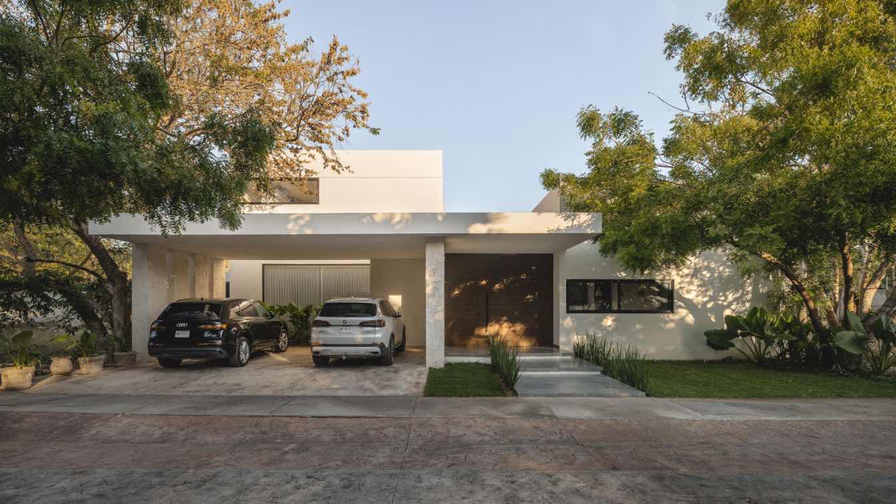This duplex apartment, home to a family with two teenage daughters and a Yorkshire terrier, is located in one of Kyiv's newest residential complexes.
Project name
4+1 Apartment
Architecture firm
Chapter One Studio
Photography
Yuliia Yakubyshyna
Principal architect
Olga Rusakova
Environmental & MEP engineering
Material
Wood, Ceramic Tiles, Marble, Wallpaper
Typology
Residential › Apartment
This is a place of pure improvisation, in the spirit of Gaudí and Hundertwasser, but infused with a distinctive local Kazakh character. In 2006, the Akanaev family—renowned Kazakh artists—purchased a plot of land and built what they called the “House of Arts.”
Project name
The Home-Studio of Artist Botagoz Akanaeva and Her Family
Architecture firm
Botagoz Akanayeva
Location
Almaty, Kazakhstan
Photography
Mila Lototskaya
Principal architect
Botagoz Akanayeva
Design team
Akanayev family - Amandos Akanaeyev (father); Bube Nelly (mother); Mukhit Dulu (son)
Collaborators
Artistic educational institutions of the cities of Kazakhstan
Interior design
Botagoz and her family members
Civil engineer
Botagoz family
Material
Brick, metal, concrete, ceramics, building paints, wood, etc.
Client
Botagoz Akanaeva and Her Family
Typology
Residential › House
It’s the kind of house you remember long after you leave. Weathered limestone walls glow in the golden coastal light. A curved colonnade loops gently around a central courtyard, framing vistas of sandstone, water and sky. This is not a new build pretending to be old-nor a relic stuck in time-but a timeless retreat that embraces its past while livin...
Project name
A Coastal Alchemy
Architecture firm
Di Bartolo Architects (Marco Di Bartolo)
Location
Sorrento, Mornington Peninsula, Victoria, Australia
Principal architect
Marco Di Bartolo
Design team
Design team interiors: The Stylesmiths (Rebekah Hampshire)
Interior design
The Stylesmiths (Rebekah Hampshire)
Civil engineer
Shackelford Consulting Engineers (Craig Shackelford)
Structural engineer
Shackelford Consulting Engineers (Craig Shackelford)
Construction
Alt Construction
Material
Limestone and micro cement render
Client
Janette and Richard Di Bartolo
Typology
Residential › House
Nestled in a forest clearing surrounded by towering spruce trees, this timber house became a deeply personal project for interior designer Olga Ryukina. Conceived as a home for her own family, it combines architectural clarity with a profound connection to nature.
Project name
A 170 m² wooden family house in the forest
Architecture firm
Olga Ryukina
Photography
Mikhail Loskutov
Principal architect
Olga Ryukina
Design team
Style by Natalya Yagofarova
Interior design
Olga Ryukina
Material
Only natural materials were used in the project
Typology
Residential › House
Galeana Maravatío House is the home of a couple. A single-family home located near the center of Maravatío, Mexico. The irregular shape of the terrain can be defined by 3 interlocking squares with a longitudinal orientation from south to north.
Project name
Casa Galeana Maravatío
Architecture firm
Cometrue
Location
Maravatío, Mexico
Principal architect
Jaime Miranda González
Design team
Jaime Miranda, Rigel Ferreira
Collaborators
Rigel Ferreira, Guillermo Lopez, Juan Cruz, Manuel Romero, David Perez, Jose Luis Bustos, Alejandro Hernandez, Lilly Armenta, Iveth Solis, Jorge Jimenez, Elena Ramirez, Esteban Juarez, Karla Delgado
Civil engineer
Adan Cortes Gaytan, Bartolo Encarnacion
Structural engineer
Jose Luis Estudillo
Landscape
Patricia Gonzalez, Gustavo Jaime Miranda, Rigel Ferreira
Typology
Residential › House
The house, nestled atop the mountain, aims to embody a refined and tasteful standard of luxurious living while adopting a subtle approach. The focus was on crafting elegance at its peak.
Project name
Mountain Residence
Architecture firm
Bean Buro
Location
The Peak, Hong Kong
Photography
The Light Particles, Bean Buro
Design team
Lorène Faure, Kenny Kinugasa-Tsui, Kirk Kwok, Jamie Yue, Beatrice Andres, Matthew Lok, Victoria Lam, Isabelle Gin
Collaborators
Alpine Interiors
Interior design
Bean Buro
Typology
Residential › House
The house is located on an irregular triangular plot of land with a topography consisting of two levels at different heights. It is on the first, higher level, next to the street, that the house is located. According to the owners' wishes, it has two separate floors connected by stairs, double-height ceilings and mezzanines.
Architecture firm
Atelier d’Arquitectura Lopes da Costa
Location
Carregosa, Oliveira de Azeméis, Portugal
Principal architect
José António Lopes da Costa, Tiago Meireles
Collaborators
Joana Jorge, Sérgio Almeida
Structural engineer
Strumep
Environmental & MEP
Projedomus
Typology
Residential › House
Casa Alpha responds to the site’s climatic conditions. Through the management of light, temperature, and vegetation, it seeks to improve the habitability of space and strengthen its connection with the outdoors, creating an environment that is isolated from the surrounding urban saturation.
Architecture firm
Escópico Estudio
Location
Mérida, Yucatán, Mexico
Photography
Manolo R. Solís
Principal architect
Jorge Carlos Molina Díaz
Design team
Ana C. Martínez Solís, Isaí A. Moo Hernández
Supervision
Escópico Estudio
Material
Concrete, Stone, Wood
Typology
Residential › House

