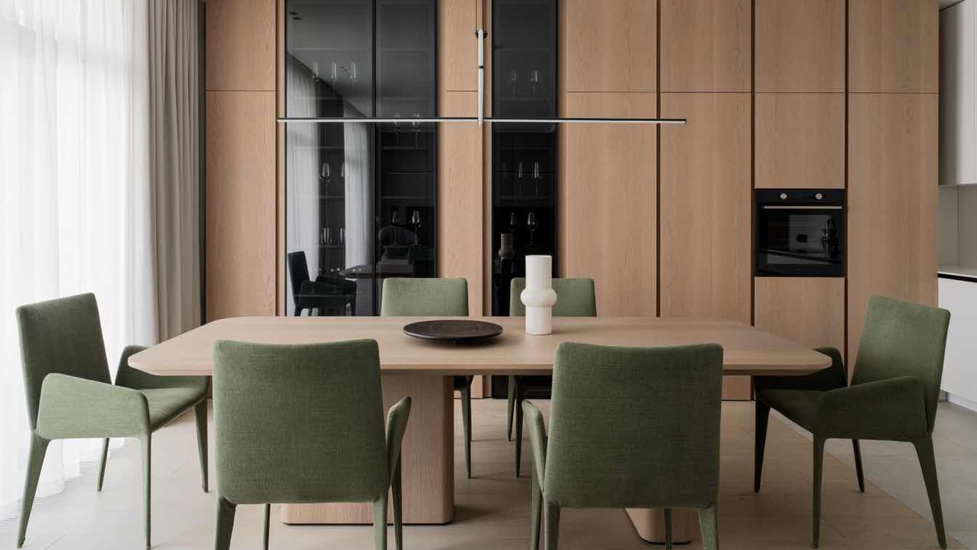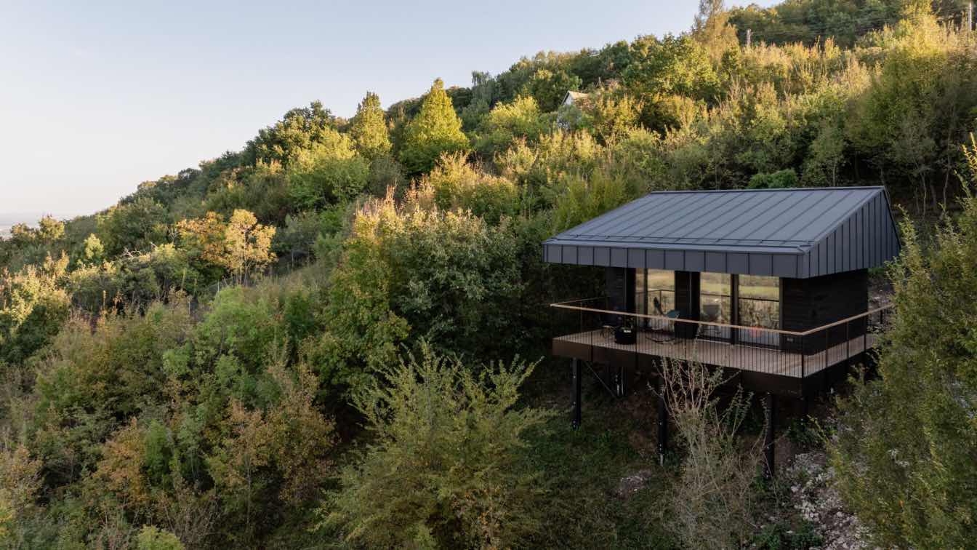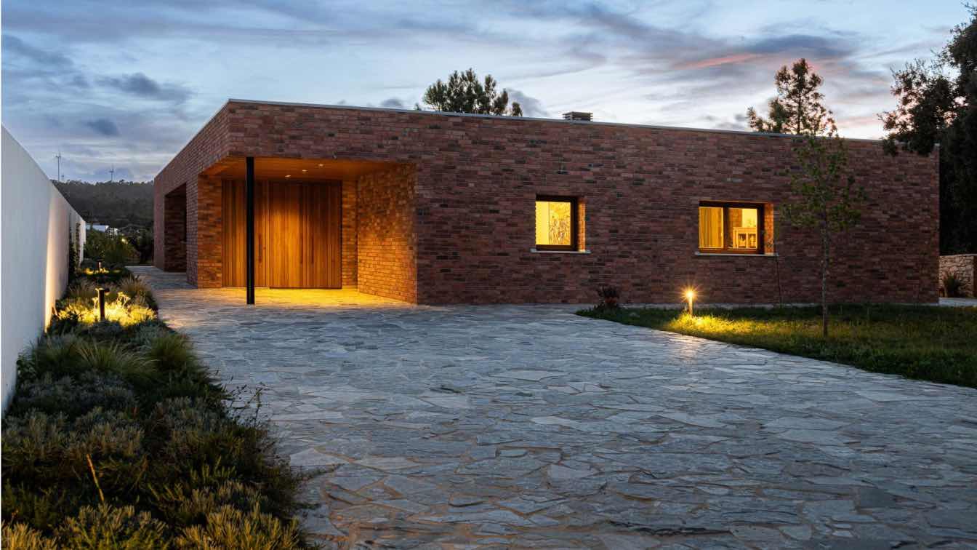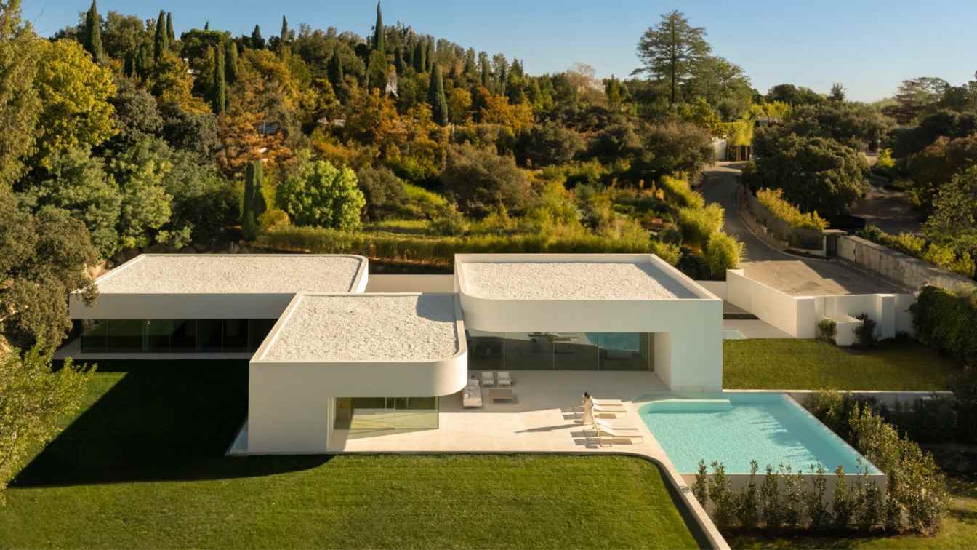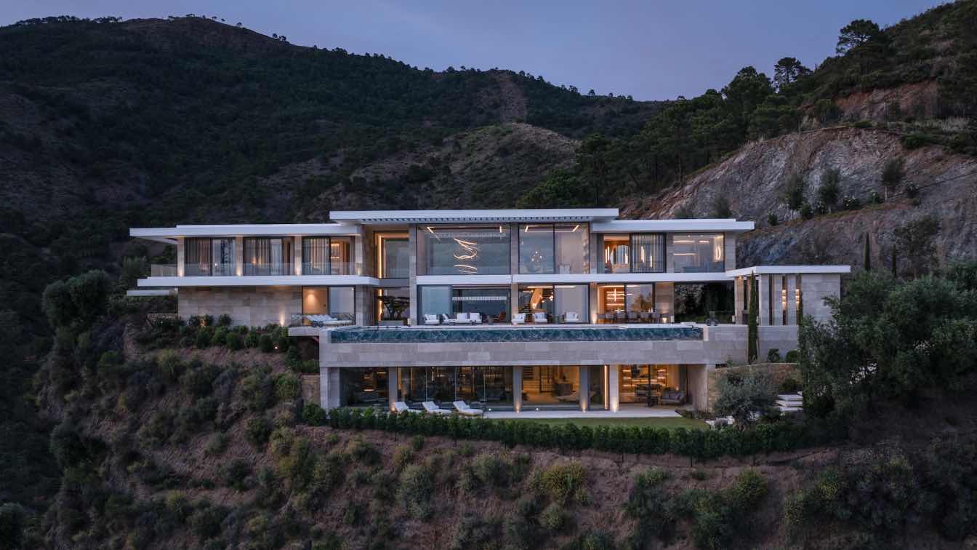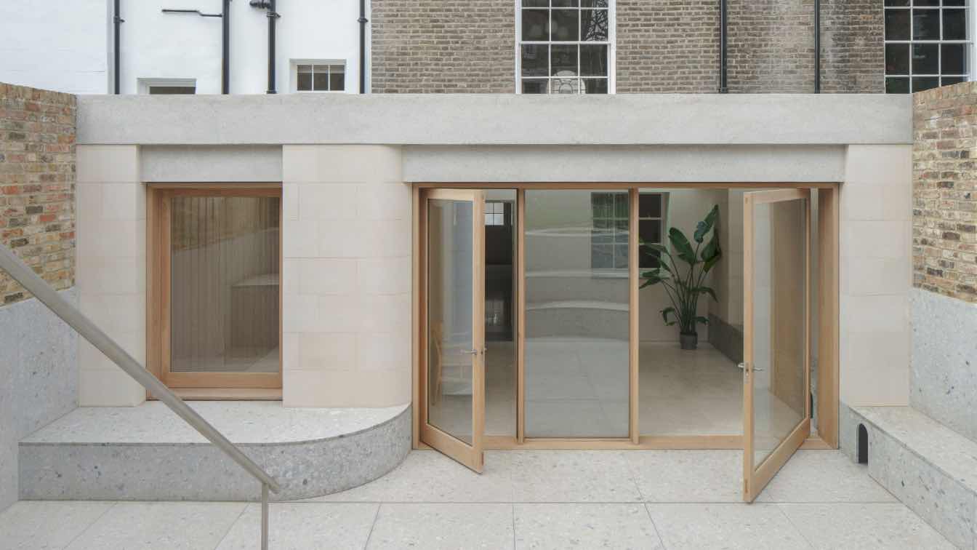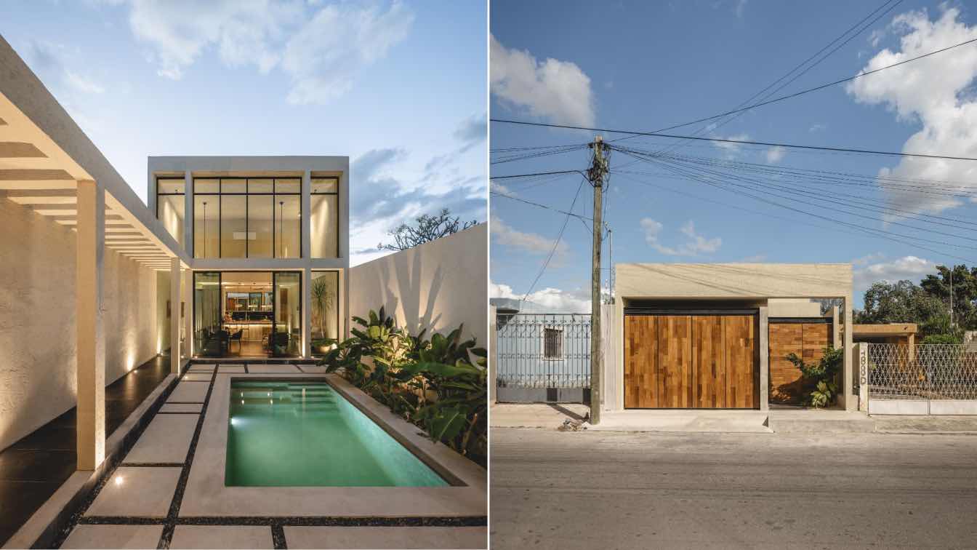Sobytie residential complex is the Sobytie park-quarter – a premium quarter in a historical location and in a high-trend place, among the greenery of parks in the prestigious west of Moscow.
Architecture firm
ART-UGOL Architecture and Design Studio
Photography
Sergey Korasyuk
Principal architect
Ilya Kotelnikov, Maksim Pavlenko
Design team
Ilya Kotelnikov, Maksim Pavlenko, Aleksander Kuzmin, Daria Nasedkina
Environmental & MEP engineering
Material
Natural veneer, porcelain stoneware, acrylic, plaster
Typology
Residential › Apartment
Imagine yourself on the terrace of your hidden mountain retreat, drinking a fresh cup of coffee as you admire the sunrise emerging from behind the rolling hills across the valley.
Project name
Console House
Architecture firm
Hello Wood
Location
Dunabogdány, Hungary
Principal architect
Eszter Oláh, Ádám Bedrossian, Péter Oravecz
Design team
András Huszár, Dávid Ráday, Krisztián Tóth
Collaborators
KARE Design
Interior design
Anikó Varga
Built area
31 m² heated living space + 27 m² covered terrace
Structural engineer
Hello Wood
Construction
Csanád Karskó, Dávid Szabó, Henrik Polyucsák
Material
The house built out of complete CLT and covered by shou sugi ban wood
Typology
Residential › House
Located close to the city center of Fátima, but already integrated into an environment with fundamentally rural characteristics, the project of this single-family house appears as an intervention that has in its genesis respect for the surrounding natural landscape, as well as the characteristics of the land on which it is located, simultaneously s...
Project name
Casa na Lameira
Architecture firm
João Pedro Pedrosa - Arquitectos
Location
Fátima, Portugal
Photography
Ivo Tavares Studio
Principal architect
João Pedro Pedrosa
Collaborators
António João de Almeida, Cassandra Machado, Michael Marques, Paulo Teixeira, Tiago Alves
Structural engineer
Vitor Glória
Construction
Concroc Unipessoal Lda
Typology
Residential › House
The project features diagonal views toward a lake belonging to the La Moraleja golf course in Madrid. Given that the size of this location allowed for it, a home was proposed that develops primarily on a single floor. The daytime area is organized into two volumes of different heights that shift in relation to each other.
Project name
Villa 18, House In La Moraleja
Architecture firm
Fran Silvestre Arquitectos
Location
La Moraleja, Madrid, Spain
Photography
Fernando Guerra | FG+SG
Principal architect
Fran Silvestre
Design team
Fran Silvestre | Principal in Charge. María Masià | Collaborating Architect. Estefanía Soriano | Collaborating Architect. Carlos Lucas | Collaborating Architect.
Collaborators
TECHNICAL ARCHITEC : Jorge Carrión Ponce, José Miguel Cota San Andrés - Pablo Camarasa | Collaborating Architect Ricardo Candela | Collaborating Architect Sevak Asatrián | Collaborating Architect Andrea Baldo | Collaborating Architect Angelo Brollo | Collaborating Architect Javi Herrero | Collaborating Architect Paco Chinesta | Project Architect Gino Brollo | Collaborating Architect Facundo Castro | Collaborating Architect Anna Alfanjarín | Collaborating Architect Laura Bueno | Collaborating Architect Toni Cremades | Collaborating Interior designer Susana León | Collaborating Architect David Cirocchi | Collaborating Architect Neus Roso | Project Architect Nuria Doménech | Collaborating Architect Andrea Raga | Collaborating Architect Olga Martín | Collaborating Architect Víctor González | Collaborating Architect Pepe Llop | Collaborating Architect Alberto Bianchi | Collaborating Architect Pablo Simó | Collaborating Architect Andrea Blasco | Collaborating Interior designer Laura Palacio | Collaborating Architect Carlos Perez | Collaborating Architect Jovita Cortijo | Collaborating Architect Claudia Escorcia | Collaborating Architect Andrea García | Collaborating Architect Diana Murcia | Collaborating Architect Ana de Pablo | Financial Manager Sara Atienza | Marketing Manager Valeria Fernandini | Financial Department Sandra Mazcuñán | Administration Department José María Ibañez | Business developer CCG y México Andrea Álvarez | Marketing & PR Néstor Bolinches | Business Developer Graciela Guillén | Marketing & PR Olga Fernández | Collaborating Interior designer
Interior design
ALFARO HOFMANN
Completion year
2022 - 2024
Structural engineer
Estructuras Singulares
Construction
Project Work S.L
Typology
Residential › House
Welcome to the epitome of luxury living in La Zagaleta, one of the most exclusive gated communities in Europe. We are pleased to present to you an exceptional property that is sure to captivate your heart and soul.
Project name
Villa KAIZEN
Architecture firm
ARK Architects
Location
La Zagaleta (Benahavís, Spain)
Photography
ARK Architects
Principal architect
Manuel Ruiz Moriche
Collaborators
ARK Architects
Interior design
ARK Architects
Structural engineer
ARK Architects
Civil engineer
ARK Architects
Environmental & MEP
ARK Architects
Construction
ARK Architects
Supervision
ARK Architects
Visualization
ARK Architects
Tools used
3ds Max, D5 Renderer, AutoCAD, Adobe Photoshop, V-ray
Typology
Residential › Detached Villa
We love Scandinavia, Nordic style, tones of beige and white, combinations of grids, structures and natural materials. We love living in nature. And all this was reflected in the realization of a bungalow in East Bohemia.
Project name
Bungalow in East Bohemia
Architecture firm
Atelier Kunc Architects
Principal architect
Michal Kunc, Petr Tesař, Pavol Sojka
Design team
Michal Kunc, Petr Tesař, Pavol Sojka
Interior design
Atelier Kunc Architects
Tools used
AutoCAD, SketchUp
Material
Bleached oak, travertine tiles, beige plasters, black frames of the glazed exterior walls and columns, stone
Typology
Residnetial › House
This Grade II listed villa in Islington, London was extended and refurbished to create a home with generous spaces for gathering and family life. The rear extension is designed as a stone pavilion.
Architecture firm
Architecture for London
Location
130 Hemingford Road, London, UK
Photography
Building Narratives
Collaborators
Collaborators: Stone works - Design Driven. External limestone - Albion Stone. Timber flooring - Oak Floors Online. Lighting kitchen – Anour I-model cordless. Lighting walls - Artemide Dioscuri. Dining table and bench - Ooma Design. Tadelakt bathrooms - Venetian Interiors. Taps - Vola
Structural engineer
Architecture for London
Construction
IC&T Projects Ltd
Typology
Residential › House
Casa Umbral is the invitation to leave the chaotic world behind, it is an architectural proposal that invites you to go through the door and move to a world of sensory experiences, through the tour of its spaces.
Architecture firm
Taller Estilo Arquitectura S. de R. L. de C. V.
Location
Mérida, Yucatán, Mexico
Photography
Manolo R. Solis
Principal architect
Víctor Alejandro Cruz Domínguez, Iván Atahualpa Hernández Salazar, Luís Armando Estrada Aguilar
Collaborators
Elbert Zahid Quintal Polanco, Adán Alfredo Mayo Tamay
Construction
Taller Estilo Arquitectura S. de R. L. de C. V.
Typology
Residential › House

