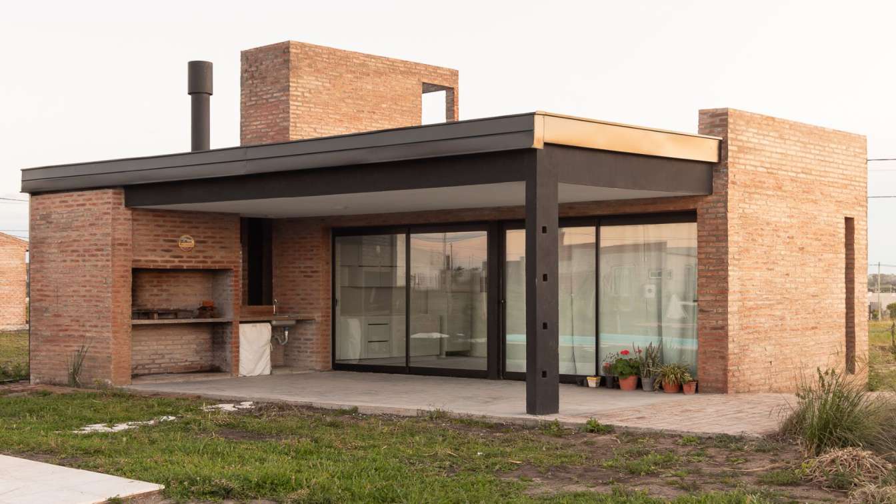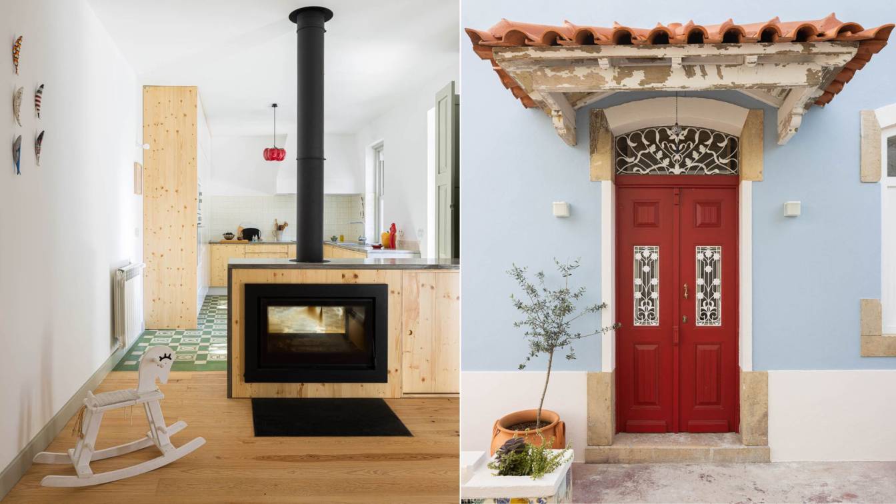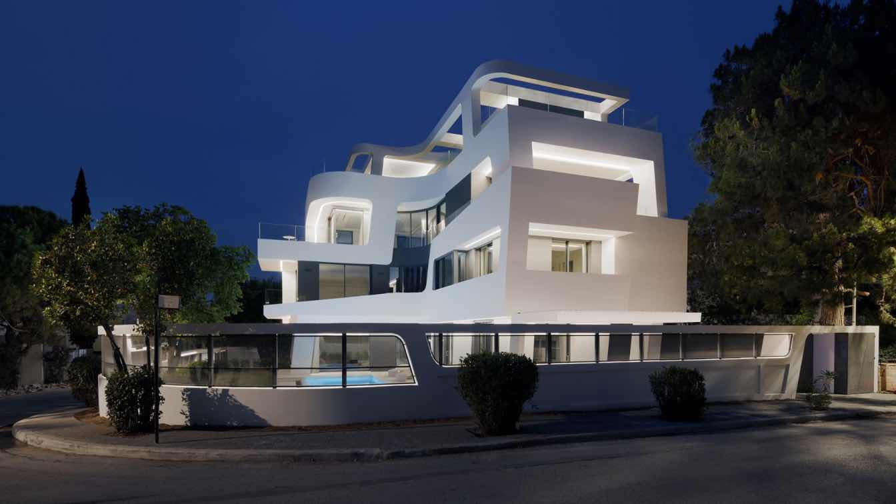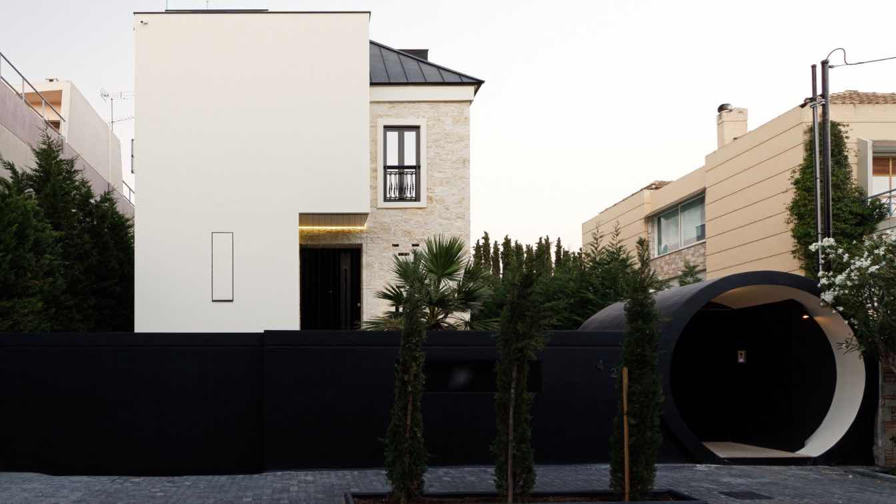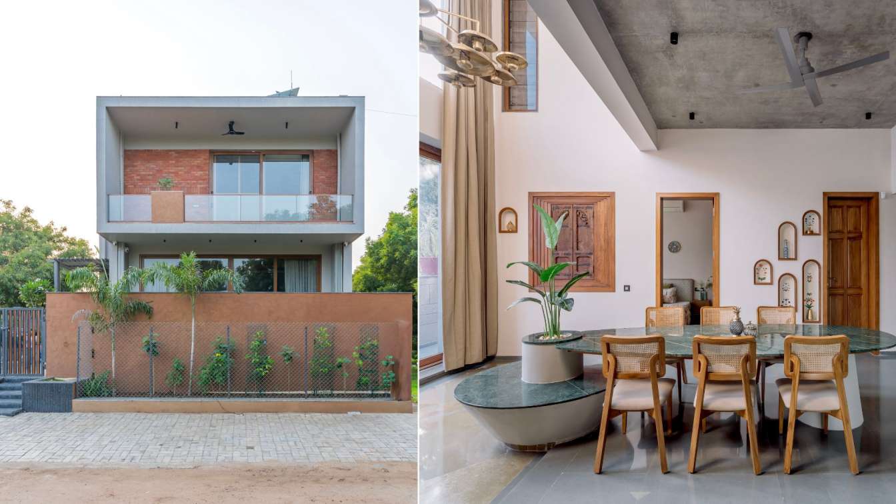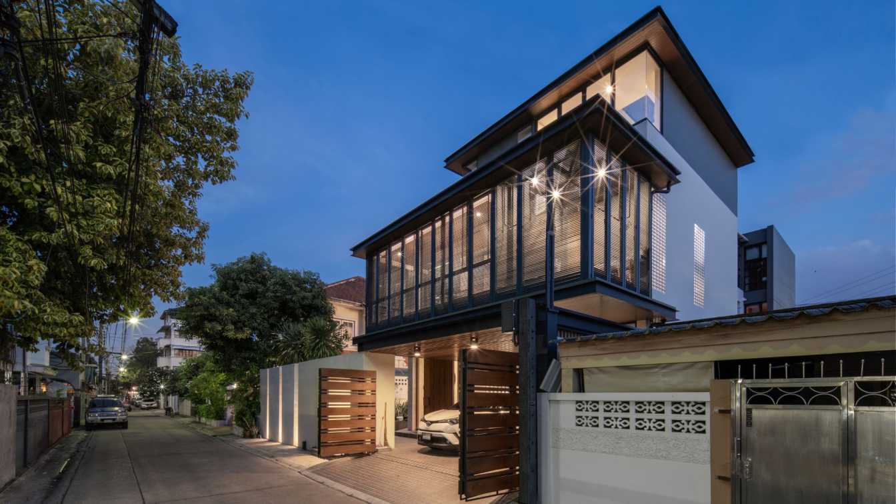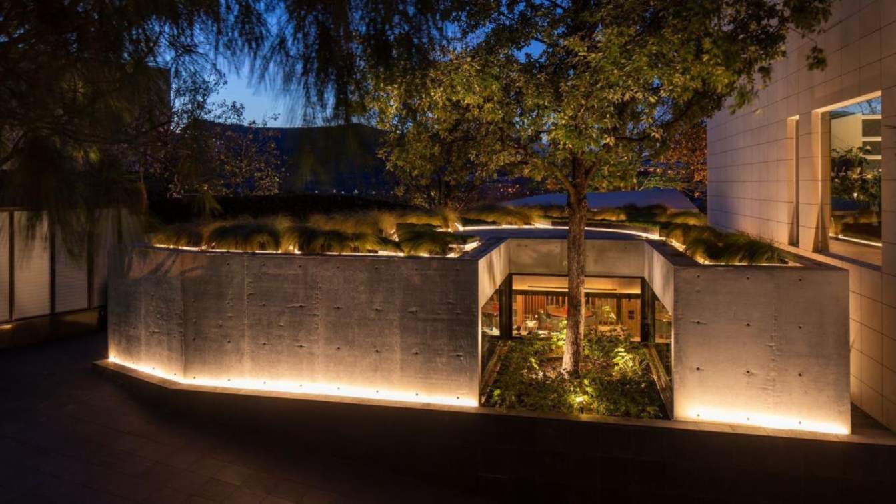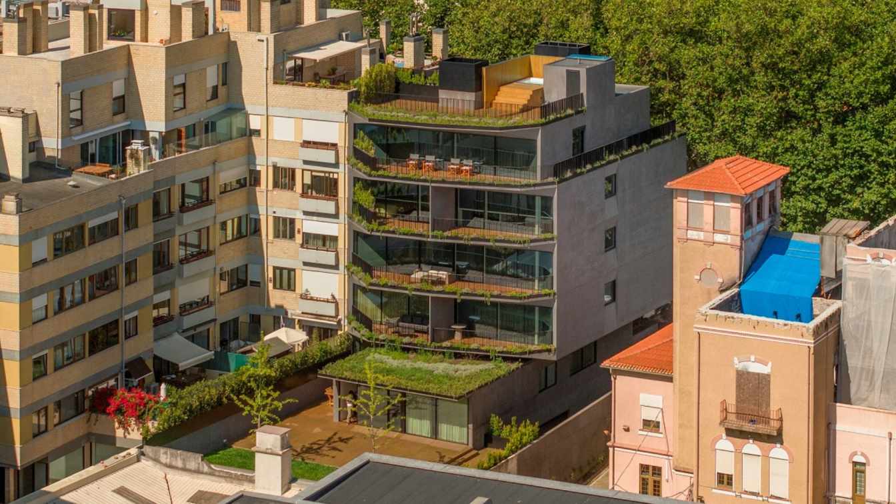The project arises from research, through previously knowing and then investigating the ethnographic composition of the location. We have an understanding that we are a part of these historical events that last over time.
Project name
Quinta Seite
Architecture firm
Taller Estudio Arquitectura
Location
Colonia Ensayo, Entre Ríos, Argentina
Structural engineer
Franco Grzlak
Landscape
Taller Estudio Arquitectura
Construction
Carlos Galarza Construcciones
Material
Brick, concrete, glass, wood, stone
Typology
Residential › House
When we visited it for the first time, the house was uninhibited and looked sad. The original building was lost, spreading itself in multiple annexes over the land plot. Our objective was to keep alive the memory of the main house, with some minor intervention on its exterior.
Project name
Casa em Bencanta – House in Bencanta
Architecture firm
Filipe Pina
Location
Coimbra, Portugal
Photography
Ivo Tavares Studio
Principal architect
Filipe Pina
Design team
André Teixeira, Diana Cruz, Filipe Pina
Interior design
Interiors Team: Rita Morais
Typology
Residential › House
House Symbiosis is a double residency, designed to accommodate two sibling families seeking to foster close bonds while preserving individual privacy. The house responds to the evolving demands of contemporary living, emphasizing familial bonds and offering a nuanced balance between communal and individual living.
Project name
House Symbiosis
Architecture firm
Direction Architects
Principal architect
John Kanakas
Collaborators
Kostas Christopoulos
Structural engineer
Christos Tzallas, Panos Christopoulos
Environmental & MEP
Vasilis Christopoulos, Regeo
Supervision
Kostas Christopoulos, John Kanakas
Typology
Residential › House
This house was designed with the primary aim to make its' owner's dream come true. The dream of a home that will fulfill all his functional needs and accommodate him and his family, but also will satisfy his deepest desires, even those raised from his subconscious.
Architecture firm
Kipseli Architects
Location
Kefalari, Athens, Greece
Photography
Dimitris Kleanthis
Principal architect
Kirki Mariolopoulou
Design team
Chryssa Skiada, Ilias Romanas, Maria Melidi
Civil engineer
Christos Papadopoulos
Environmental & MEP
Venieris Stelios
Typology
Residential › House
The client, rooted in the cultural context of Ahmedabad's pol houses, aspires to create a modern abode that reflects a harmonious blend of contemporary aesthetics while preserving the rich legacy of heritage. Residing within the UNESCO-inscribed walled city of Ahmedabad, the dwelling exudes a solemn ambiance, embodying Indian rituals and customs.
Project name
Amdavadi House (Heritage Legacy)
Architecture firm
The Art Container
Location
Ahmedabad, India
Photography
Inclined Studio
Principal architect
Raveena Panchal Shah
Typology
Residential › House
A three-storey house was built on a 240 square meter plot of land in a bustling area of Bangkok, surrounded by many tourist attractions and restaurants. Homeowners wanted to build a house in this area, with the desire to live in peace, escaping from the surrounding hustle and bustle.
Architecture firm
JI+TA Architect
Location
Rachadapisek, Bangkok, Thailand
Photography
Varp Studio, Tanakorn Somsuk
Principal architect
Tanakorn Somsuk, Jiyaporn Somsuk
Interior design
Jiyaporn Somsuk
Structural engineer
Basic Design
Landscape
Tanakorn Somsuk
Material
Biowood(Artificial wood) , Toa(Paint) , Bluescope(Roof)
Typology
Residential › House
The MF Pavilion is a separate extension to an existing single-family home. It is subtly and strategically integrated into the house, creating a new form of productive and complementary coexistence without disturbing the hierarchy of the house.
Location
México City, Mexico
Photography
Idea Cúbica, Documentación Arquitectónica, The Raws
Principal architect
Guillermo Tirado González
Design team
Andrés Laurent Tirado, Daniela Carrillo Gutiérrez, Roberto Galván García, LDI. Marisol Maciel Santos
Interior design
Guillermo Tirado González Architects
Landscape
Guillermo Tirado González Architects
Supervision
Guillermo Tirado González Architects
Construction
Guillermo Tirado González Architects
Material
Flos, Fundermax, Lutron, Toto, Acor, Adobe, AutoDesk, Cemex, ES-PARKET, ISC, Lumion, Royal Marble, Trimble Navigation, Tulsa
Typology
Residential › House
351 Foz Housing is a residential building with 6 apartments spread over 5 floors. Located in Porto at Foz do Douro, it has East/West orientation and is inserted in an urban area in consolidation next to the Atlantic Ocean.
Project name
351 FOZ HOUSING
Architecture firm
dEMM arquitectura
Location
R.Dr.Sousa Rosa 351, Porto, Portugal
Photography
FG+SG | Fernando Guerra
Principal architect
Paulo Fernandes Silva
Collaborators
Diana Fernandes Silva | Isabela Almeida Neves
Typology
Residential › Housing, Apartments

