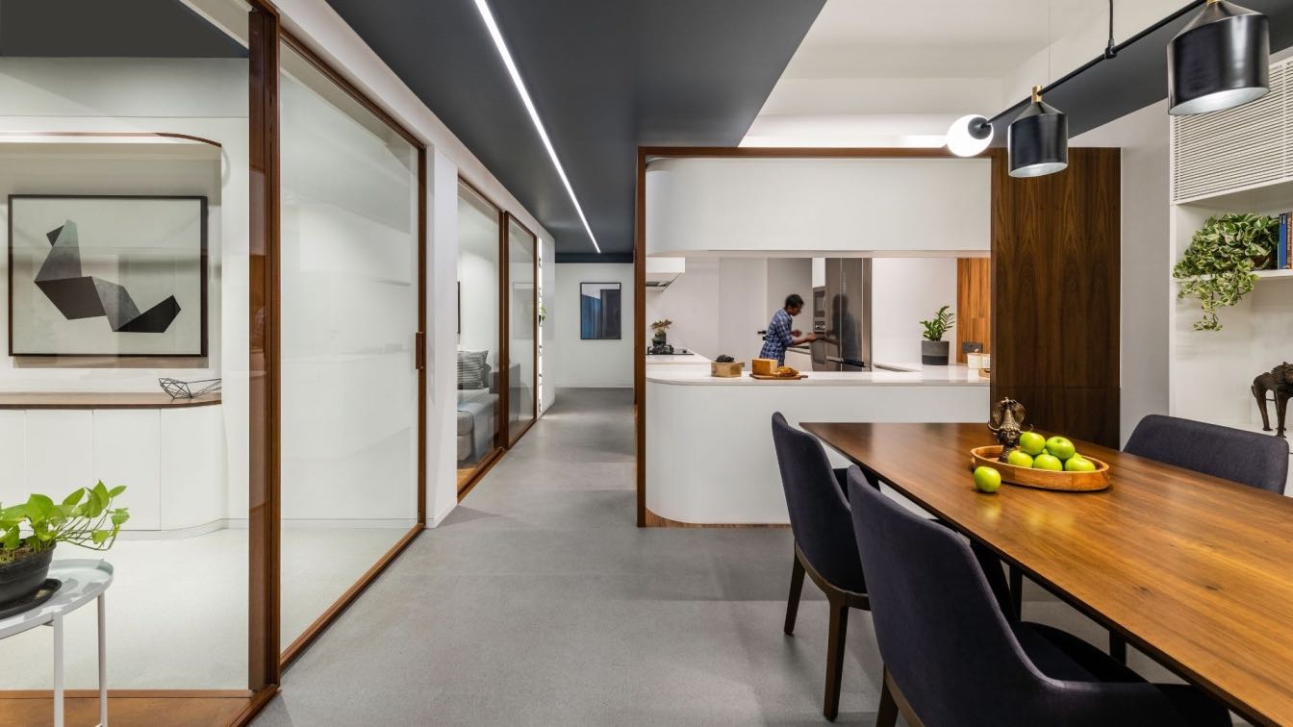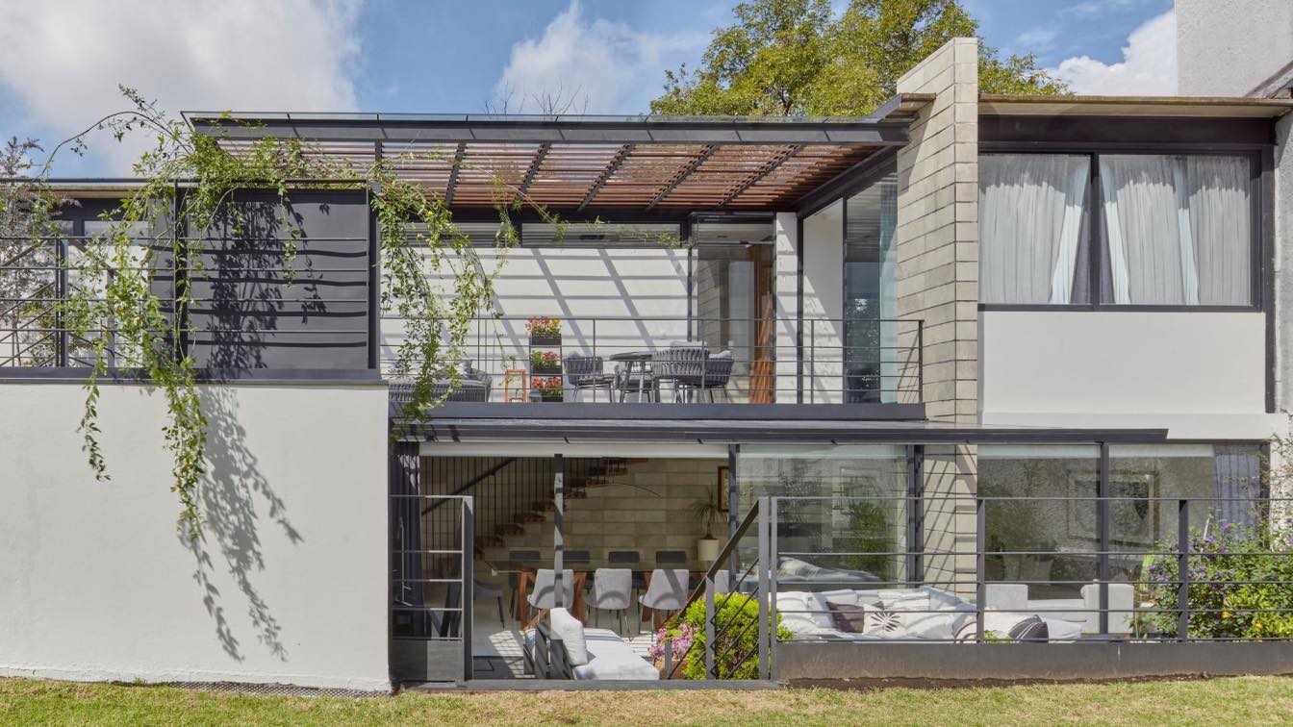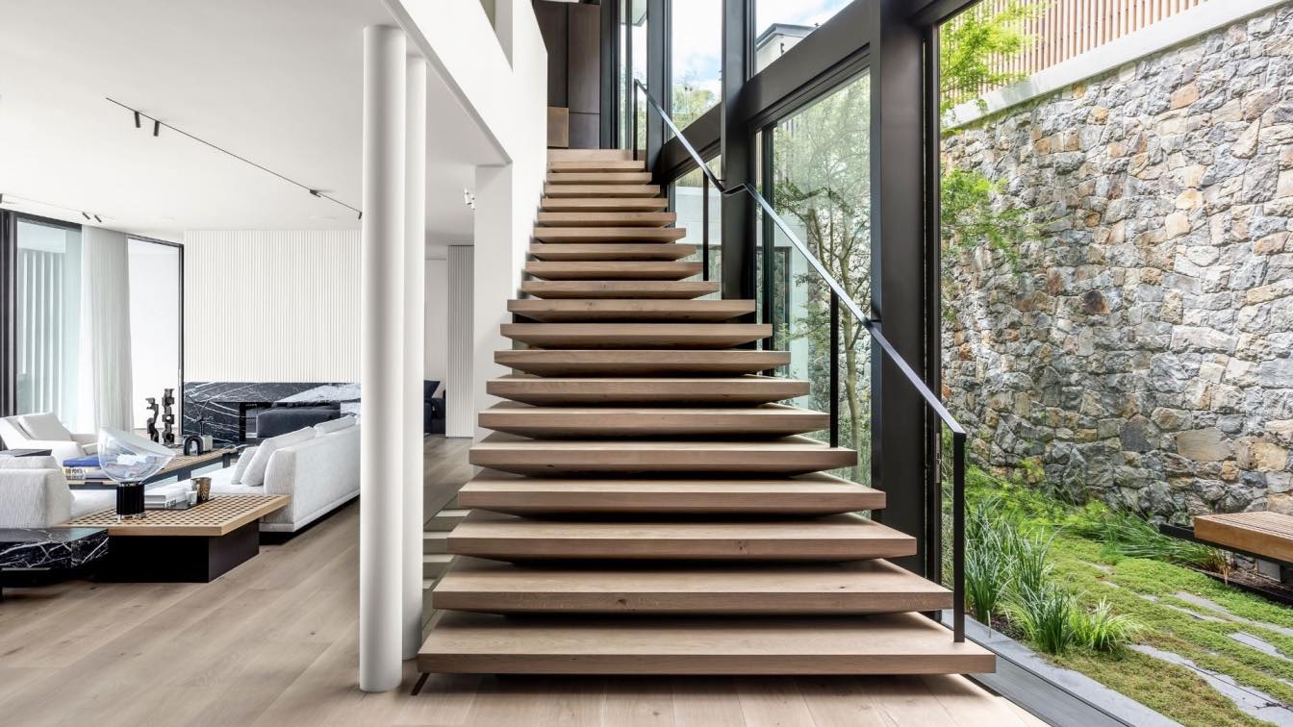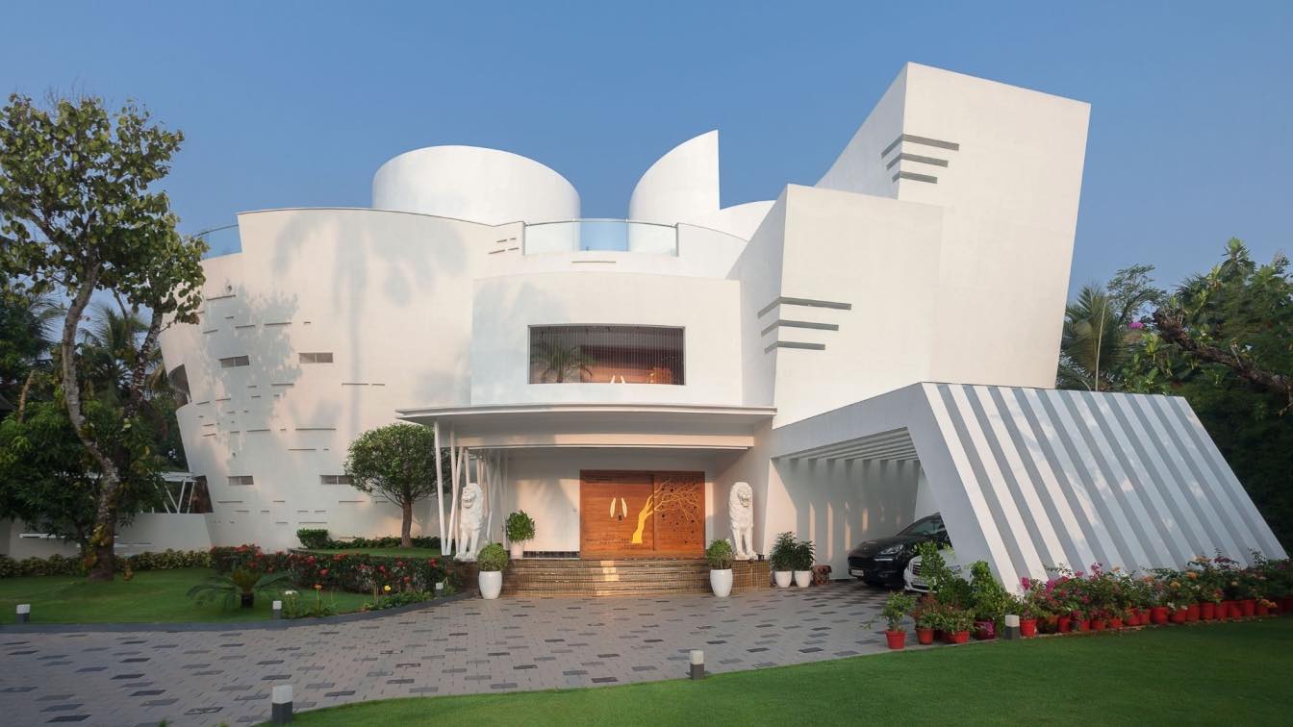Tredwell is a courtyard house designed for a young couple starting a family in the heart of the Zilker park area of Austin Texas. We like to design courtyard houses and use the architecture to create a private outdoor space. The courtyard also allows for most all of the rooms to have a view of the internal space.
Architecture firm
Steve Zagorski Architect
Location
Austin, Texas, United States
Principal architect
Steve Zagorski
Design team
Caitlin Crozier, Alex Gagle
Material
Concrete, Steel, Glass, Wood, Stone
Typology
Residential › House
The project 91/4 is located facing a highway on a Peripheral sector of sec -4 Panchkula. It is a corner plot in an urban row house measuring 550Sq yards .
The Client being a hotelier wanted a house to be built for a small family of 4, A couple, two teenage children, occasionally visiting parents.
Architecture firm
Studio Ardete
Location
Sector 4, Panchkula, Haryana, India
Photography
Purnesh Dev Nikhanj
Principal architect
Badrinath Kaleru, Prerna Kaleru
Design team
Badrinathkaleru, Prernakaleru, Sanchitdhiman, Nancy Mittal, Nisha Singh Sarao, Abhimanue Sharma, Dil Rattan Kaur Ghuman
Interior design
Studio Ardete
Civil engineer
Satish Singh Sinhamar (Studio Ardete)
Structural engineer
Vikas Bhardwaj (Continental Foundation)
Environmental & MEP
Electrical And Lighting Consultant: Tejinder Kalsi (The Luminar). Plumbing Consultant: Somnath Behera, Behera Associate
Lighting
Tejinder Kalsi (The Luminar)
Visualization
Studio Ardete
Tools used
AutoCAD, SketchUp, Lumion
Construction
Mr. Gyanchand Dhiman
Material
Concrete, Steel, Glass, Wood, Stone
Client
Mr.Munish Aggarwal
Typology
Residential › House
Surrounded by valleys and the expanding community, the territory of intervention reveals an irregular surface geography and circumscribes the urban landscape of rural habits. This chain of houses continues the social phenomenon of urban occupation with a private character, designed by the architectural office for the interior municipality of Paudal...
Project name
Popular Houses Paudalho II (Casas Populares Paudalho II)
Architecture firm
NEBR Arquitetura
Location
Paudalho, Pernambuco, Brasil
Principal architect
Edson Muniz
Collaborators
Amanda Brandão, Chico Santos, Kaique Nascimento
Interior design
Amanda Brandão, Edson Muniz
Construction
MM Construtora
Material
Reinforced Concrete, Ceramic Block Brick
Typology
Residential › Housing
The generous space asked for a generous approach. The apartment is located in the Old Town of Prague and with its 250 sqm extends on a full floor of a refurbished residential building from late 1920’s. The architecture of the building suggests a stylistic shift from art deco to early functionalism, which became the inspiration for our interior conc...
Project name
077 Residence
Architecture firm
Lenka Míková architekti
Location
Old Town of Prague, Czech Republic
Principal architect
Lenka Míková
Design team
Martin Surovec
Collaborators
Custom made lighting designer and producer: Studio Dechem, Main supplier of the construction part: GigaLine, Main supplier of interor part: EXX, Supplier of typical lighting: Bulb.
Environmental & MEP engineering
Material
Black granit – fireplace caldding, kitchen desktop and flooring. Carrara marble – bespoke shelves and window sills. Calacatta Gold marble – bespoke washbasin in guest bathroom. Brown Emperador marble – guest bathroom floor, shelving and part of desktop in the kitchen counter. Beige Onicatta marble – master bathroom floor, cladding and bespoke washbasin. Red Travertine – powder room floor and bespoke washbasin. Solid dyed oak parquets – floor in all rooms. Dark oak veneer – bespoke dining table and kitchen counter, inside of wardrobes. Root veneer – bespoke shelves in office and bespoke side tables at master bedroom. MDF + lacquer – lacquered doors of bespoke in-built furniture and wall cladding. Brass – inside of hidden bar, bespoke closet handles, door handles, lighting fixtures.
Typology
Residential/ Appartment
The articulation of Fillet Haus lies at the intersection of an endeavour for an immersive environment, a reimagining of contemporary interior architecture in the Indian apartment genre, and a habitat tailored perfectly to a certain lifestyle.
Architecture firm
DIG Architects
Location
Raipur, Chhattisgarh, India
Principal architect
Amit Khanolkar, Advait Potnis
Design team
Sayali Jadhav
Collaborators
Jagdish Sutar
Interior design
Amit Khanolkar, Sayali Jadhav
Environmental & MEP engineering
Material
Cement tiles, PU finished surfaces, Oakwood
Visualization
3D Pixel Studio
Client
Pankaj & Neha Hemrajani
Typology
Residential › Apartment
Home where the light bathes the existence, where the sun invites to walk through the spaces in a light, elegant, intimate and special way. Casa AL begins with a facade that camouflages with the urban image, without trying to stand out, but at the same time is enhanced by its central volume and by the life of its vegetation in an almost shy way.
Architecture firm
Nivel Tres
Location
Mexico City, Mexico
Photography
Ricardo de la Concha
Principal architect
Carlos Chiver
Design team
Mariana Hérnandez, Jaime Zaragoza, Mario López
Structural engineer
Sergio Barrios
Environmental & MEP
David Mora
Tools used
Autodesk AutoCAD, SketchUp, Adobe Illustrator, Adobe
Construction
Sergio Barrios
Material
Stone Piedras Naturales, Grupo Arca, Illux, Global Woods, Arquideco, Recubre, Interceramic, Artell
Typology
Residential › House
In many respects, the minimalist approach that interior design studio OKHA took in this Cape Town home on the slopes of Table Mountain has to do with its views over Green Point and Sea Point. From its elevated position, overlooking the bustle of the city, OKHA’s Adam Court discerned a duality at the heart of the home’s character.
Project name
Springbok House
Location
Cape Town, South Africa
Design team
Adam Court, Jack Nieuwoudt
Typology
Residential › House
The Forte House is a 12,075 sqft residence located on a 3 acre land that is set in the midst of a sub urban context on the outskirts of Cochin, Kerala.
Project name
The Forte House
Architecture firm
S Squared Architects
Location
Cochin, Kerala, India
Photography
Khan and Baker
Principal architect
Shaji V Vempanadan, Sumi Shaji
Design team
Shaji V Vempanadan, Sumi Shaji
Interior design
S Squared Architects
Structural engineer
Abhilash Joy, Vipin Sivadasan
Visualization
S Squared Architects
Tools used
Autodesk Revit, AutoCAD, Adobe Photoshop
Material
Concrete, Ferrocement, Metal I sections, Marble, Wood
Typology
Residential › House

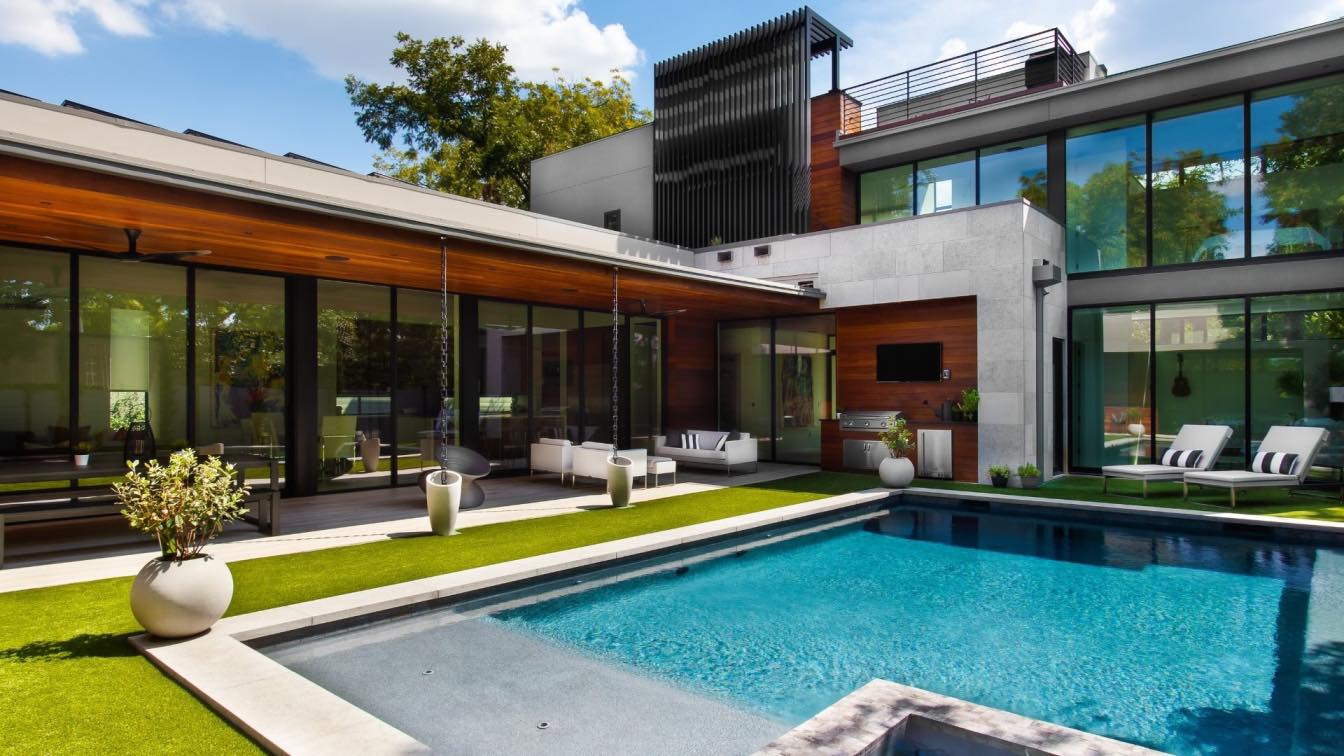
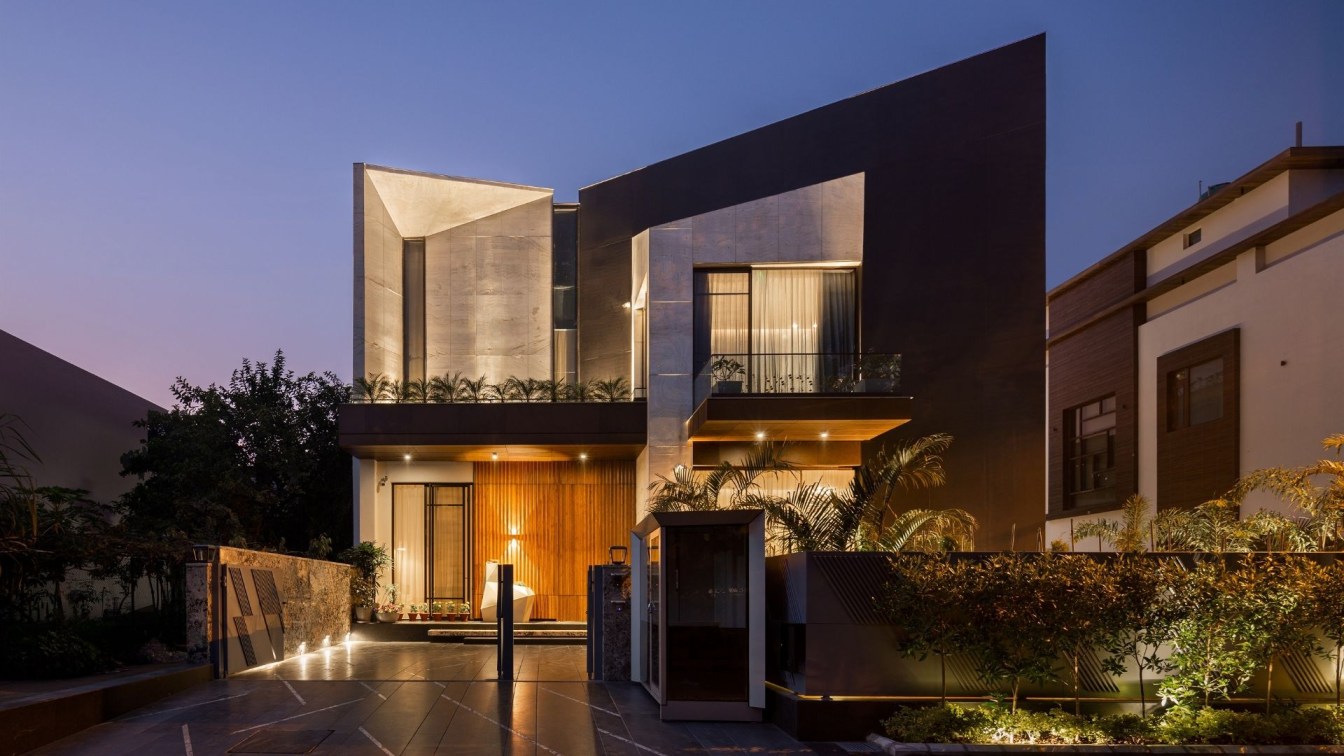
-(1).jpg)
.jpg)
