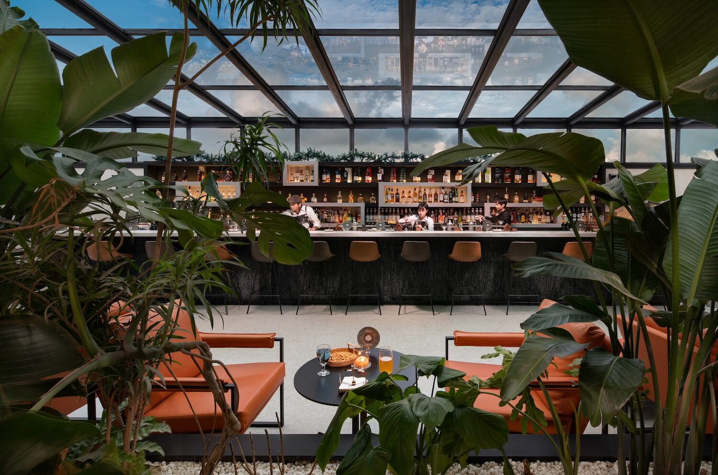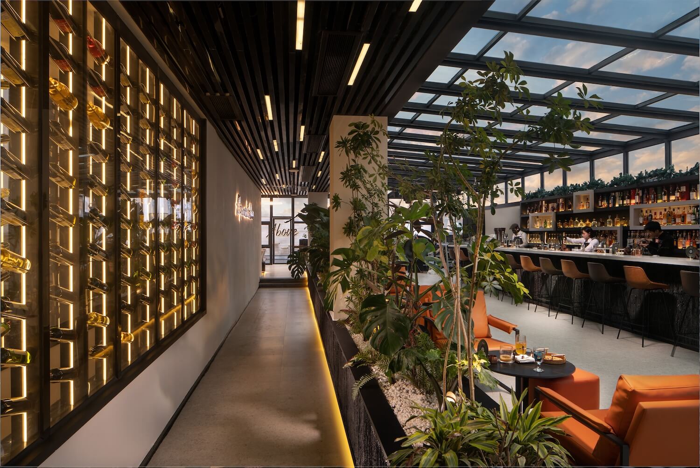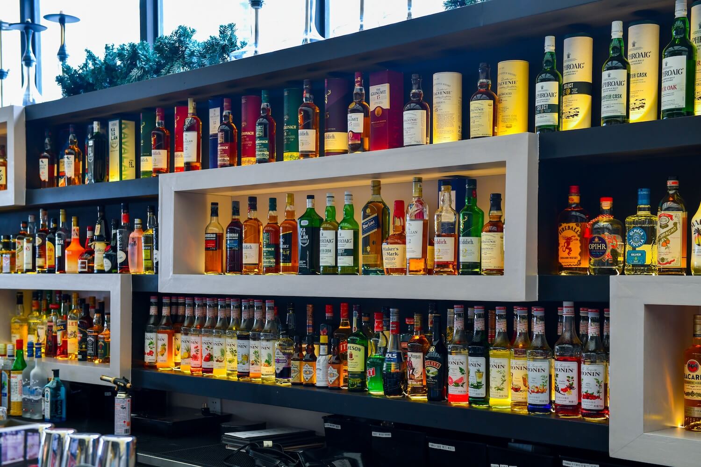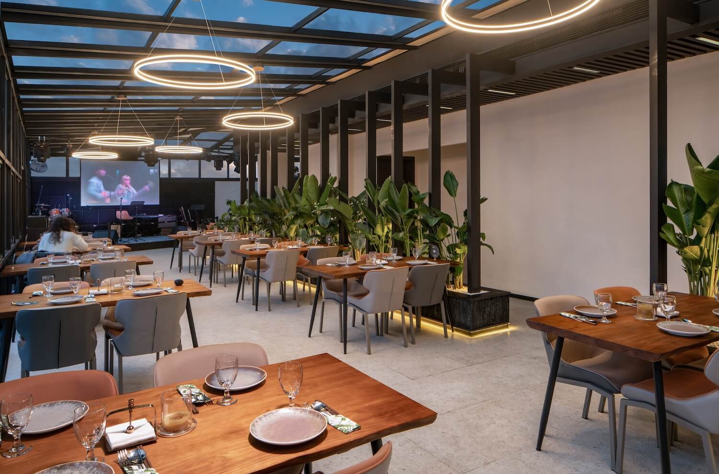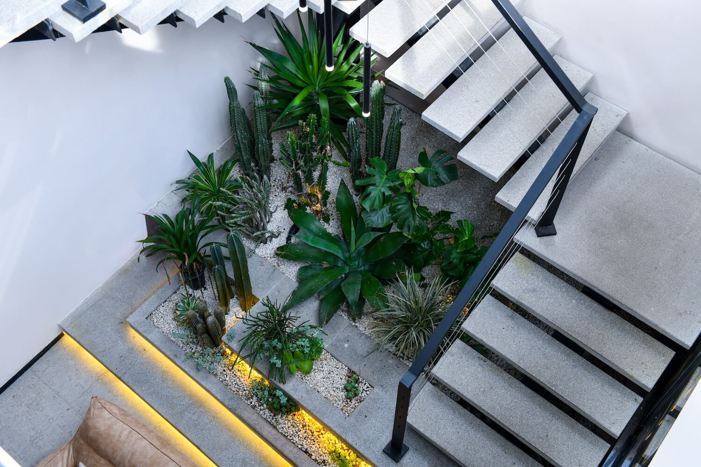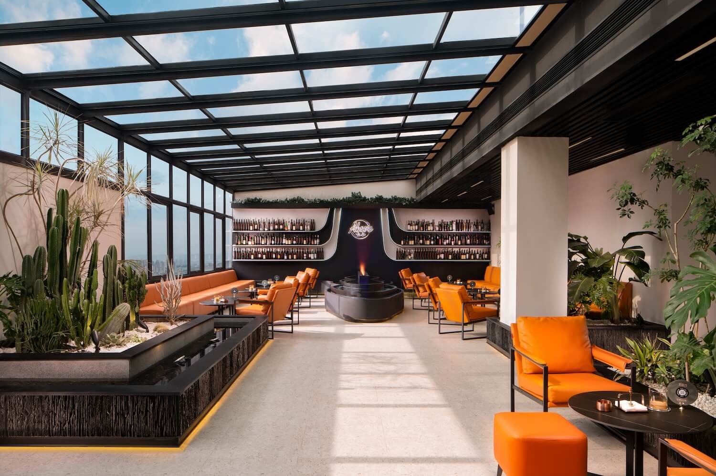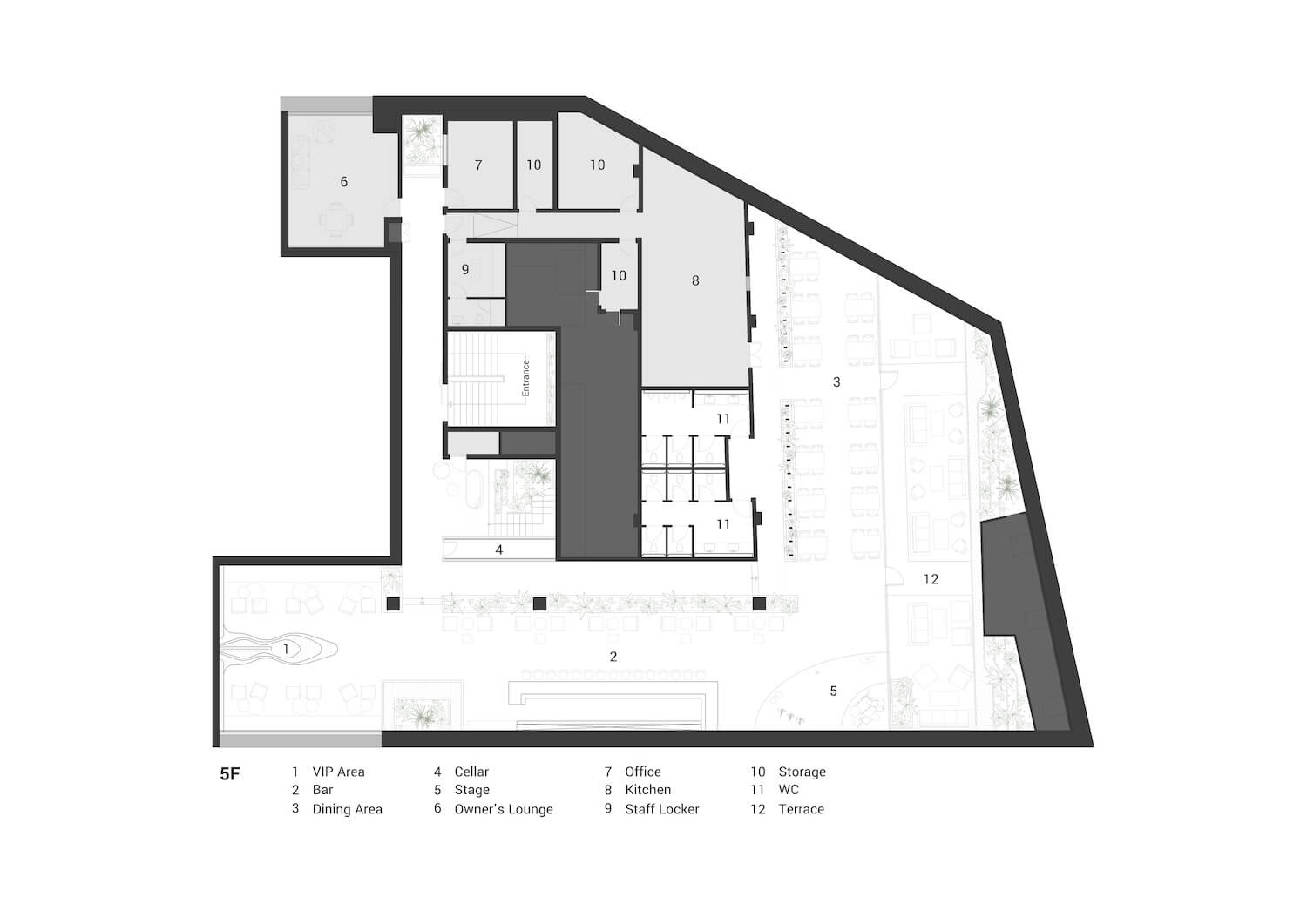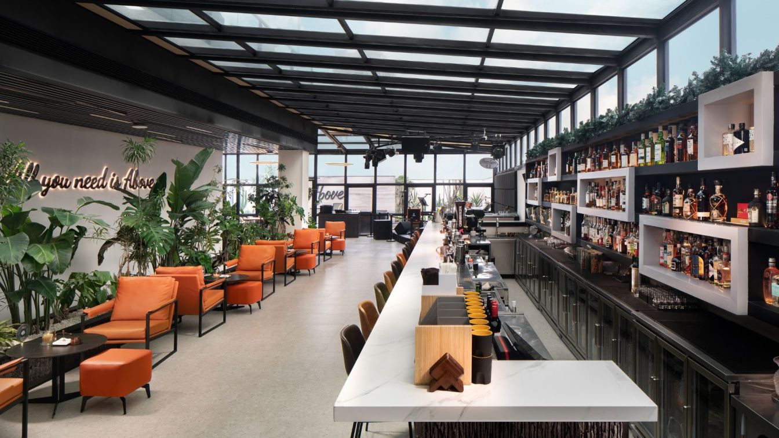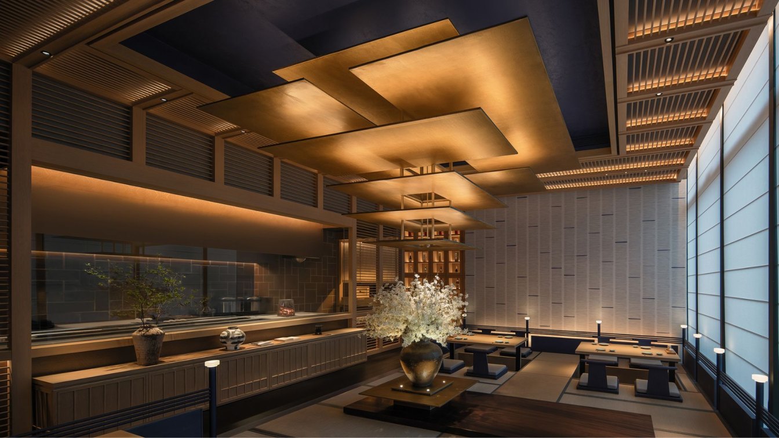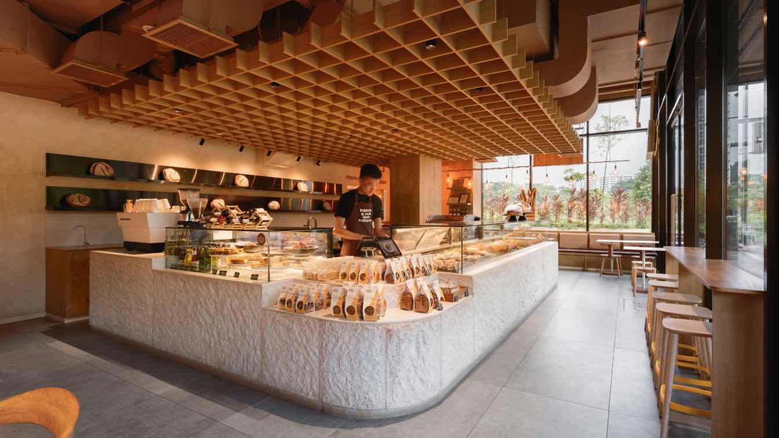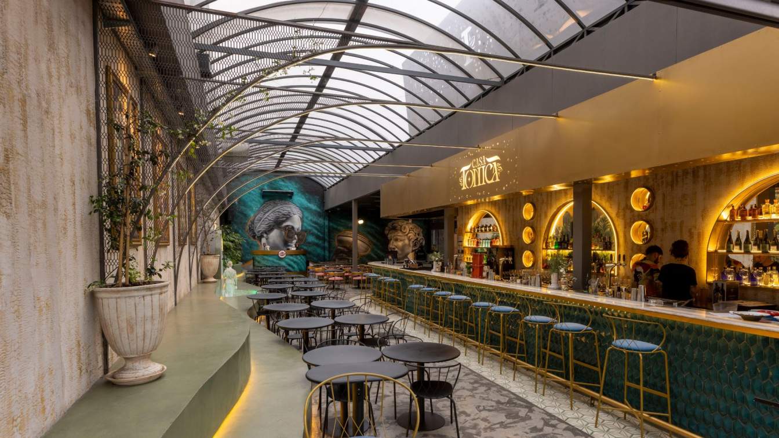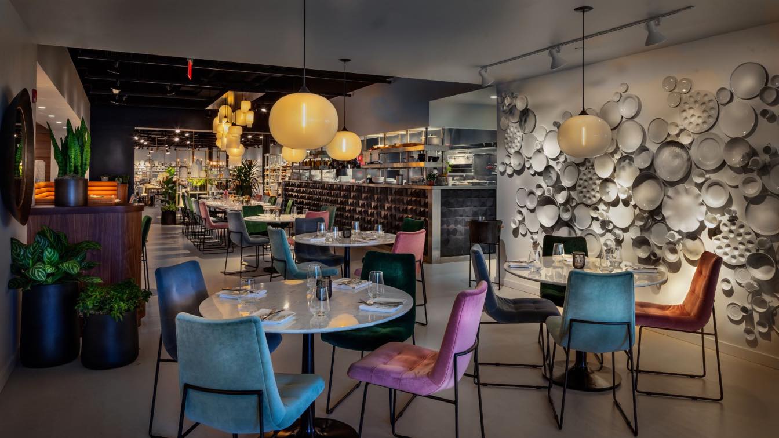+A- (PArchM): The Bar & Restaurant "Above" is located in the Yubei district of Chongqing, a bustling metropolis in southwestern China. Nestled atop a three-story shopping mall, the venue offers a retreat from the urban buzz with stunning views over the city and the surrounding mountains. The design sought to create a space that was both modern and welcoming while also highlighting the beauty of nature. To achieve this, the project required removing and integrating old structures, including a 2.5m high wall surrounding most of the rooftop, which could not be altered. Leveraging those challenges as opportunities, the venue expands vertically on the first floor, embracing the open sky through a glass roof that allows natural light to flood the space.
Accompanied by rich green plants, beige finishes and terrazzo flooring providing a sense of grounding, and dark natural stone to contrast with, the design creates a cohesive and harmonious atmosphere. Divided into four main areas: a bar with an extra VIP section, a dining area, and a garden that spans both levels, the 1000 square meter layout encourages exploration and discovery, with plenty of hideaways to escape to and relax in. From entering the establishment, guests can choose to continue to the winter garden or reach the roof terrace through an open staircase featuring the wine cellar. Continuing to the winter garden, a main axis takes visitors through the venue and always surrounds them with plants. While the bar offers a cozy and intimate feel, with generous spacing and lounge chairs, the dining area is more formal with elegant furniture.
The VIP section is reserved for special occasions and features deluxe seats, a unique water feature, and a private bar shelf. The garden, meanwhile, is an oasis in an urban context, with lush plants and water features providing a sense of peace and tranquility. The garden is accessible from both levels but offers a protected retreat on the first floor and a horizontal expansion on the second floor, allowing visitors to enjoy the view. Thus, guests are invited to experience the bar's identity - to enjoy the greenery from above or at ground level. In total, the venue has 150 restaurant and 50 bar seats, with an additional capacity of 100 seats in the garden and on the rooftop. Ensuring a spacious seat layout, combining dense and loose lounge areas in combination with the transparent roof, the venue avoids the feeling of being trapped in the city. It allows guests to enjoy every aspect of their stay.
