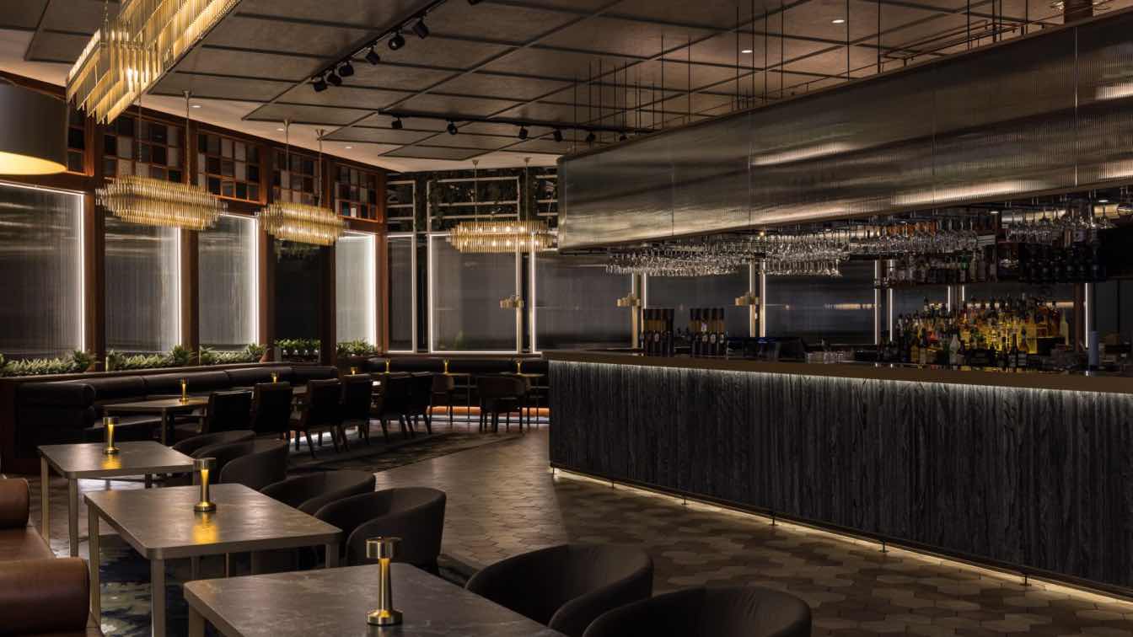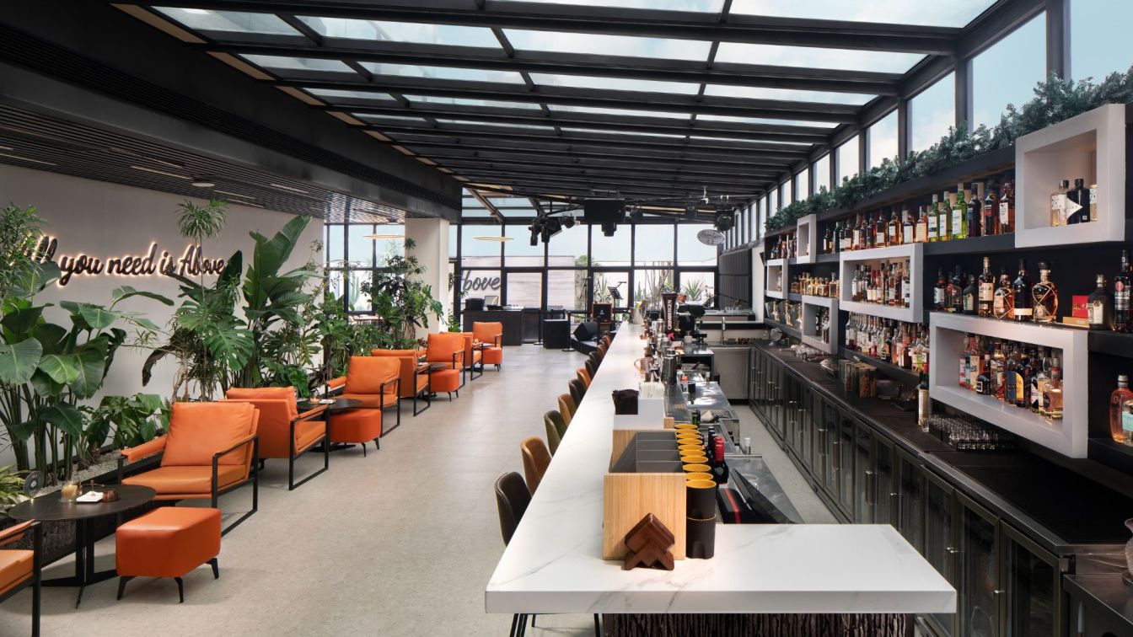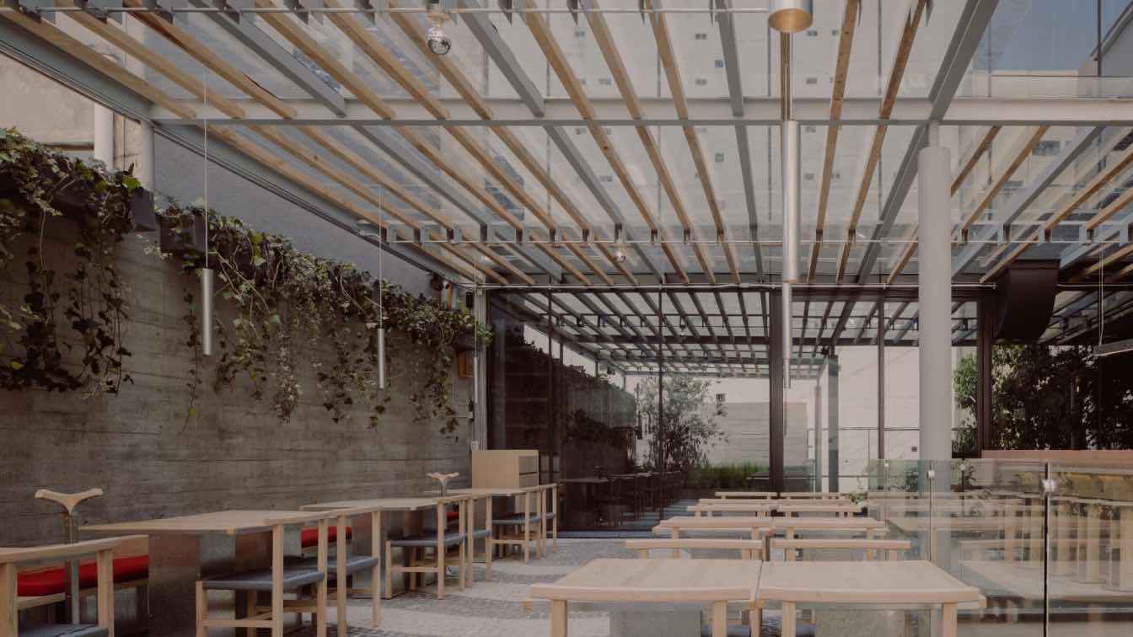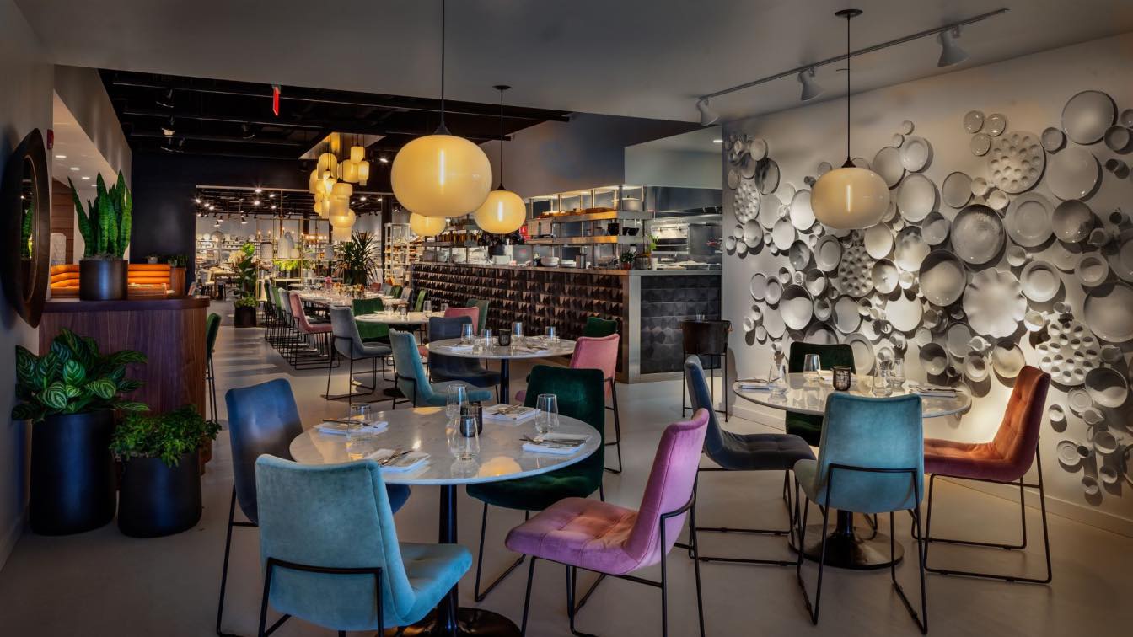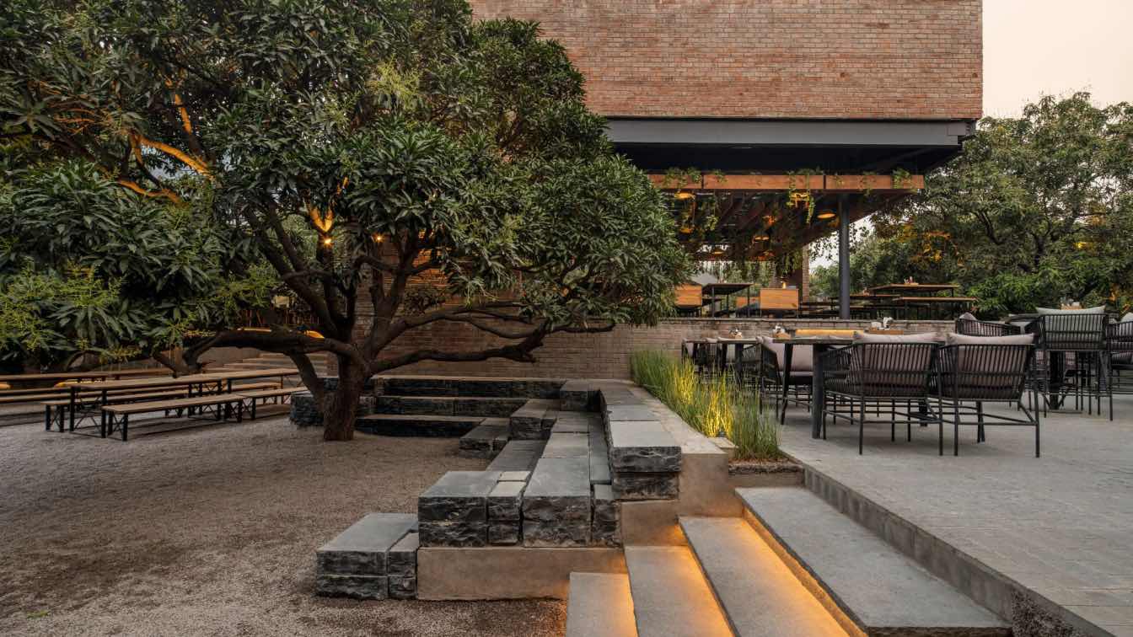X+O: To reach a new demographic and clientele while ensuring a high ROI, we've reconfigured the space to serve both day and nighttime customers. This was achieved by using banquette seating and square table configurations to accommodate different group sizes.
For sustainability, we retained and repurposed the existing bar, screen, and ceiling detail, giving them a refreshing new look and re-visualized the merchandise. We designed a customer journey for pre and post-dinner drinks, creating a new zone within the club.
Recognising the presence of the kitchen in the background, we built a wine display to create a room within the room. The redesigned space references the existing color palette of the Garden while bringing in a fresh and luxurious imagery, creating a moody atmosphere.
Lighting was a vital aspect of the design, making the space adaptable for both day and night. This way, we not only maintained the interest of our existing client base but also attracted a new group of patrons, making the space more profitable and appealing.
What was the brief?
To reach a new demographic and clientele (primarly nighttime customers) while still being appealing to the exisiting client base (both day and nighttime customers), accomdate different size groups, create a new zone within the club and ensure ROI

What were the solutions?
1. Reconfigured the space to serve both day and nighttime customers. This was achieved by using banquette seating and square table configurations to accommodate different group sizes. Lighting was a vital aspect of the design, making the space adaptable for both day and night. This way, we not only maintained the interest of our existing client base but also attracted a new group of patrons, making the space more profitable and appealing.
2. We retained and repurposed the existing bar, screen, and ceiling detail, giving them a refreshing new look and re-visualized the merchandise.
3. We designed a customer journey for pre and post-dinner drinks, creating a new zone within the club.
Recognising the presence of the kitchen in the background, we built a wine display to create a room within the room. The redesigned space references the existing color palette of the Garden while bringing in a fresh and luxurious imagery, creating a moody atmosphere.
What were the key challenges?
1. Ability to service both day and nighttime customers and attract new clientle
Generate ROI
2. Ensure the project was delivered within budget and using sustainable princicples
3. Create a new zone and room


























