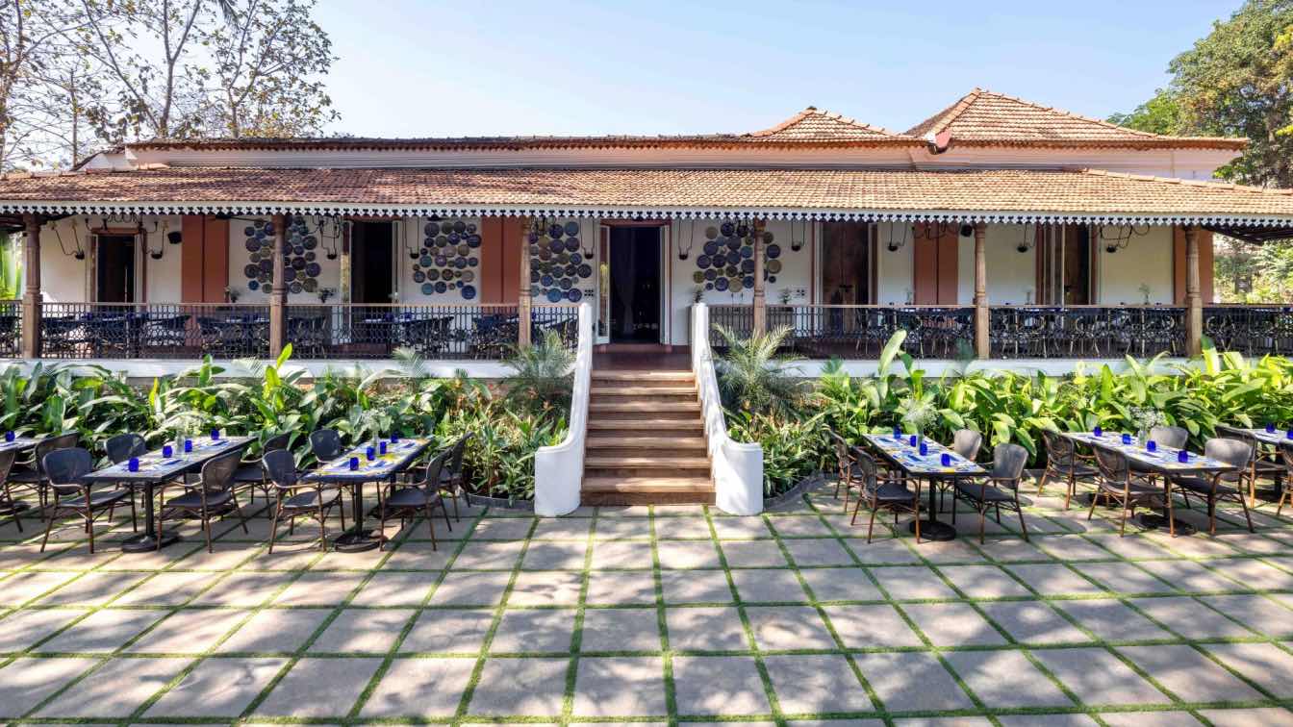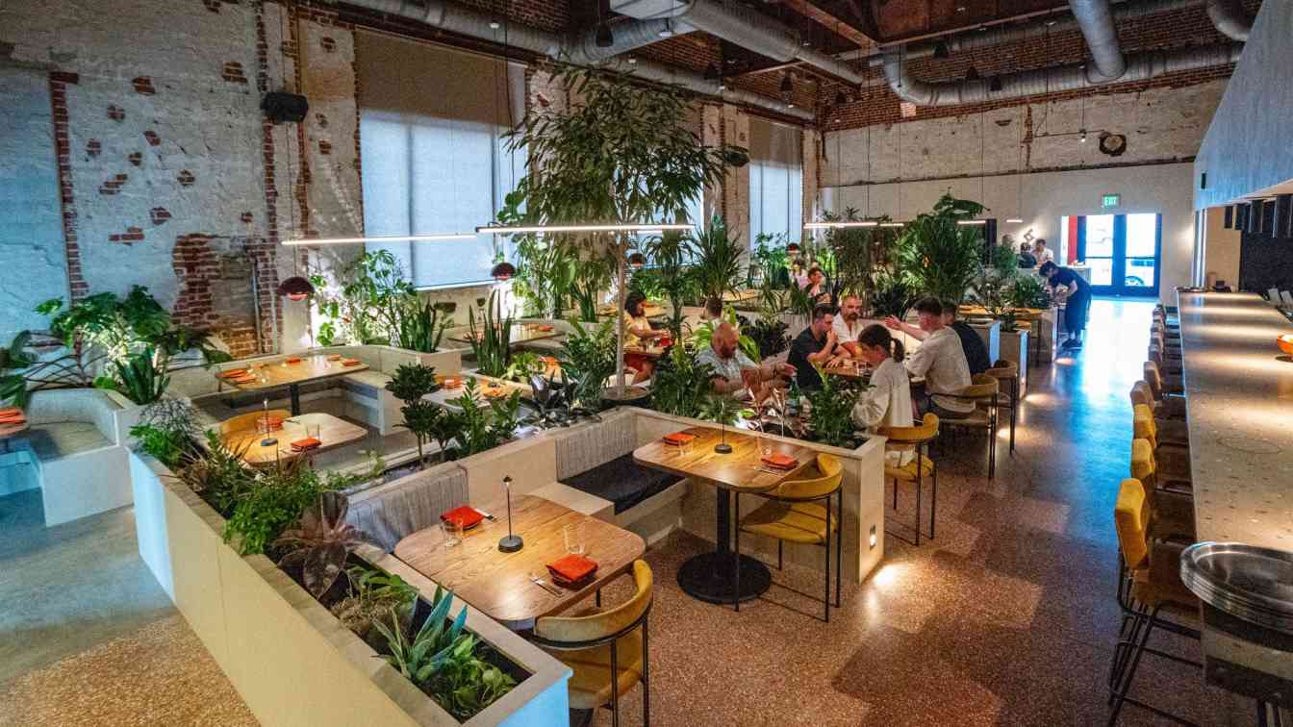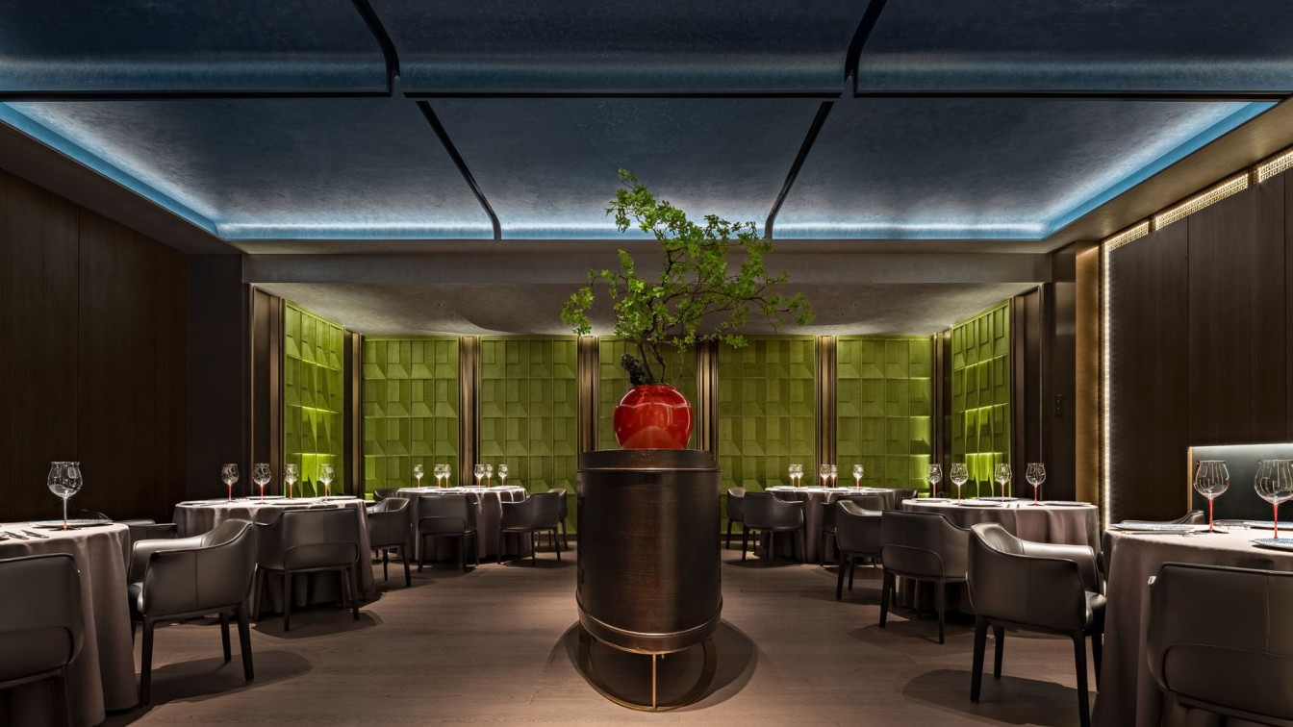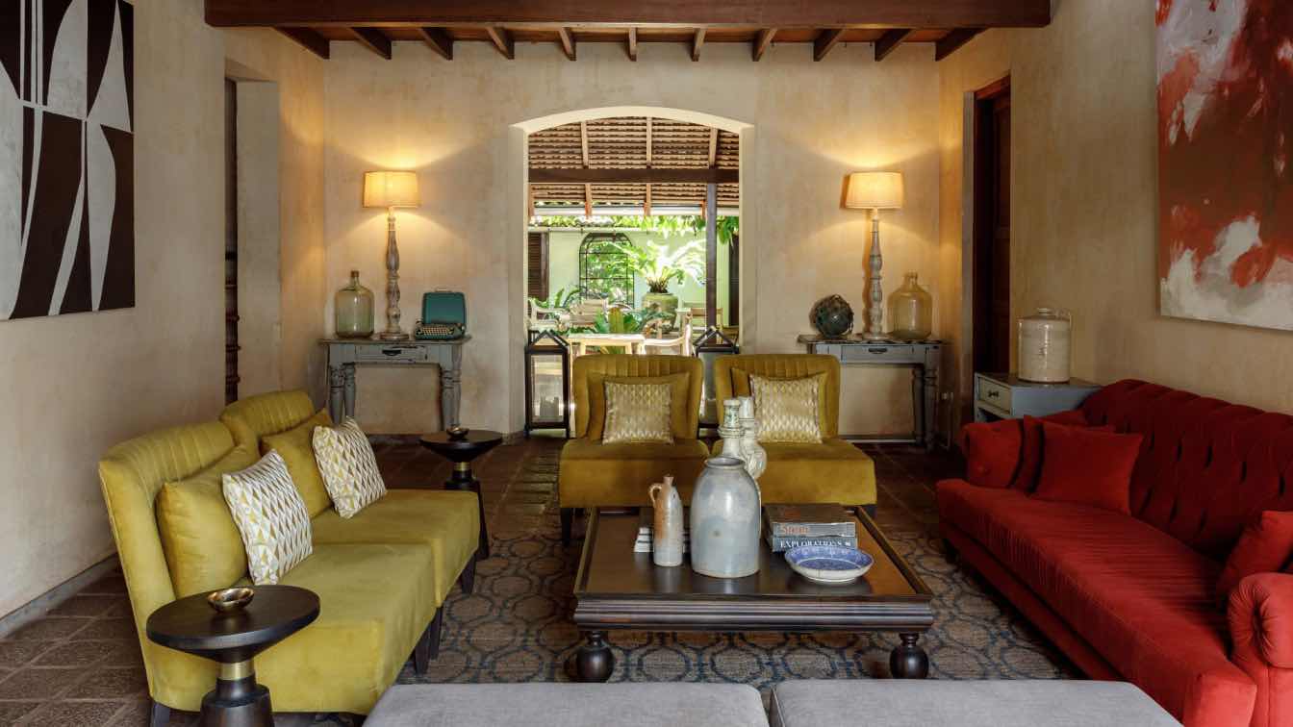Beyond Designs: Our recent restaurant project in Goa, Mystras, effortlessly merges the earthy colonial style structure with its verdant surroundings, while also marrying its chic interiors with laidback glamour. And not to miss some surprising dramatic touches typical of our design philosophy.
The typical Goan-Portuguese villa with a sloping terracotta tiled roof and an inner open courtyard is set amidst a 20,000 sqft area in Assagao, known for its boutique cafes and stores. It was an old building that needed careful refurbishment while retaining its old character. It also needed to be expanded to house a premium restaurant and a few high-end lifestyle stores. We added some portions on the left side of the villa in the form of an open verandah, and washrooms and locker rooms at the right back, to expand the space to accommodate the client’s plan.
The newly added verandah space was designed keeping in mind the aesthetics of the existing structure. It features wooden pillars and a sloping ceiling. This al fresco area opens out to the outdoor dining space with cluster seating, a wood-fired pizza stove, and a fountain, all nestled amid picturesque landscaping. The interior design vocabulary of the restaurant harks back to the quaintness of the charming Assagao, evoking nostalgia for its colonial past. The red earthen stone bricks, native to the land, keep the architecture perfectly grounded in the surroundings.
Entering through a long passage with checkered black and white flooring and white walls, you step into the waiting area that sweeps you back into the warmth of another era with its red brick walls and vaulted ceiling. Seating in earthy tones, vibrant cushions, and artwork accentuate the coziness of the space. The wrought iron chandeliers and wall sconces exude a charming vintage look. Accessories from Beyond Designs Home impart exquisite touches to the décor.

From the waiting lounge, as you meander through the passage around the inner courtyard, you discover suspended mid-air against the bar, a larger-than-life Pegasus sculpture in an elegant gallop with wings gloriously spread out. The high-ceilinged space dramatically plays out the magnificent visual creating a cherished experience. The courtyard ceiling is covered with acrylic glass that lets in sunlight yet protects the area from Goa’s incessant rain.
The courtyard is skirted by pillars and arches in red stone bricks that open into the inner verandah space dotted with cozy seating. Wooden dining tables with linear brass inlay work are paired with chic cane chairs introducing an artisanal touch to the dining experience. Curtains with tiebacks, hanging from the ceiling to the floor, evoke a romantic vibe. The outer verandah space too is fitted with similar seating.
On the left of the waiting room is the private dining room ideal for intimate events. The many seating options provided become a great attraction of the restaurant as each offers a view and an experience of its own. Blissfully laidback, albeit bristling with delightful design features, the interiors and exteriors combine art with class to evoke happy spaces one would yearn to go back to.






























































