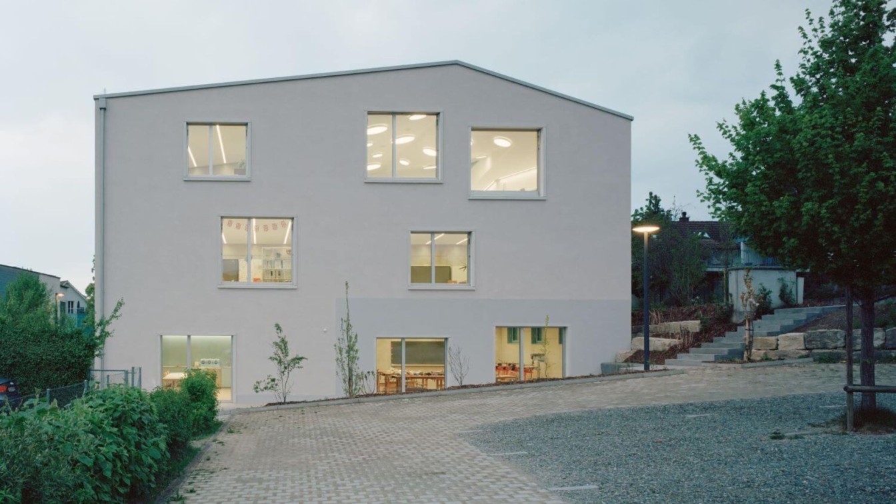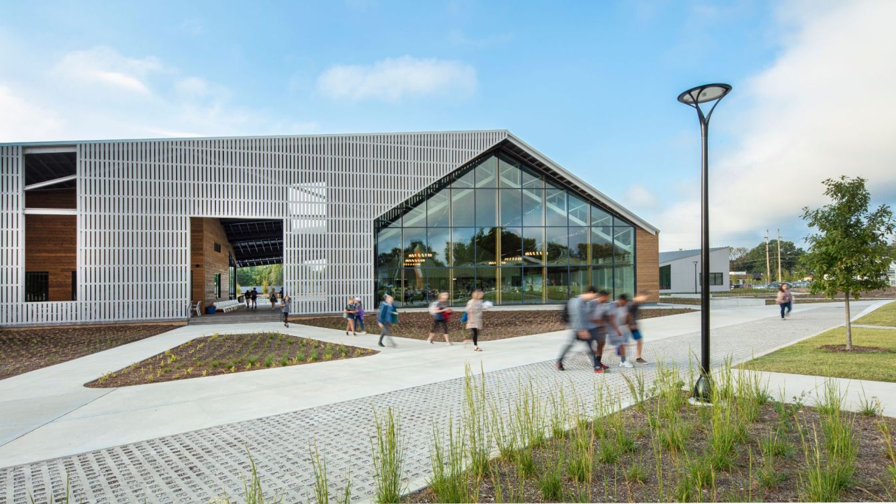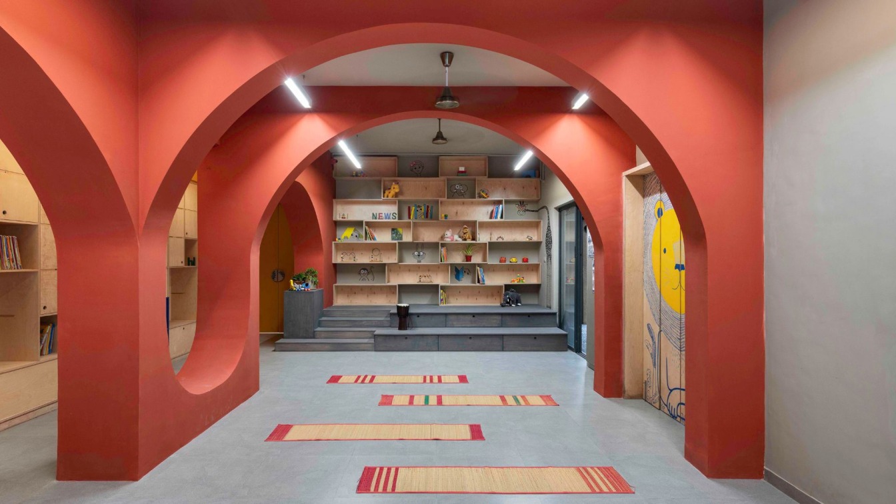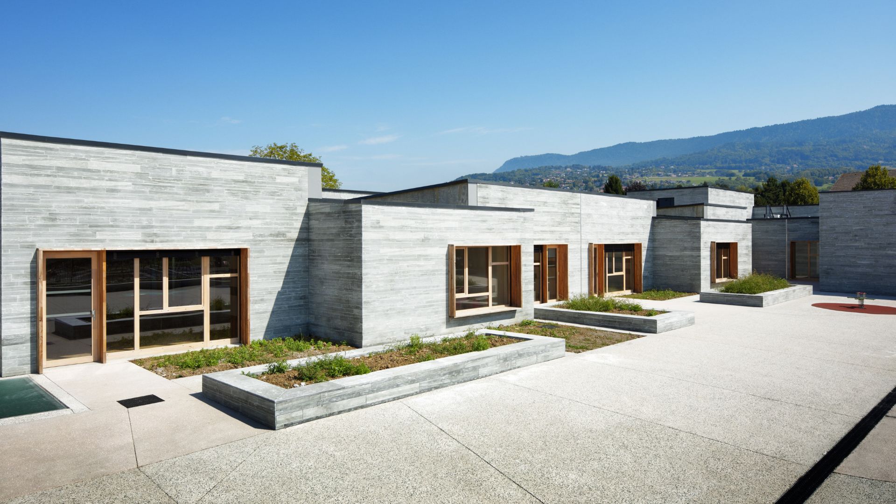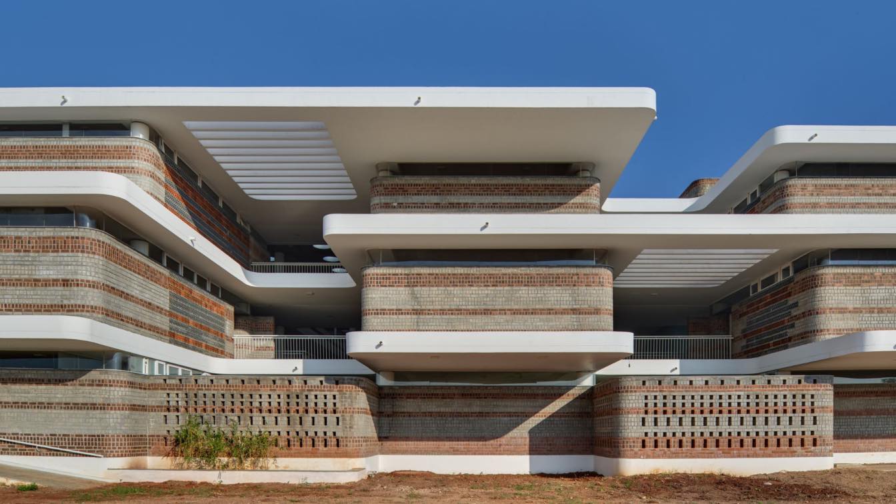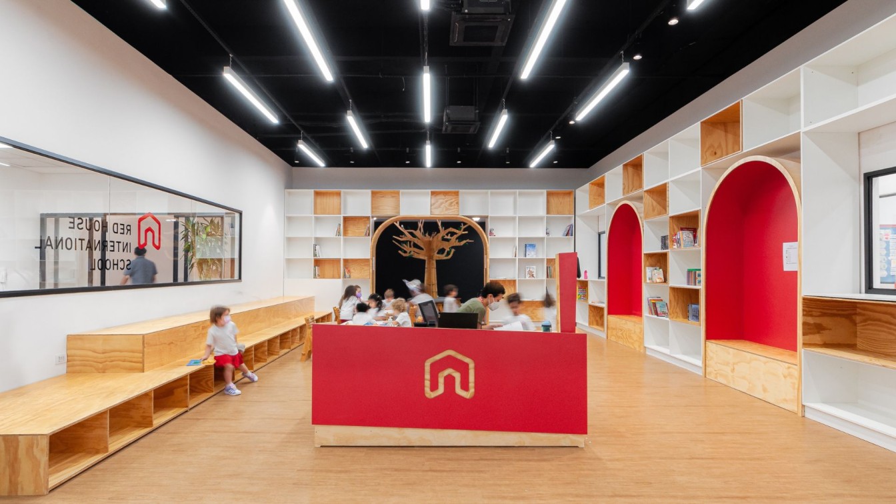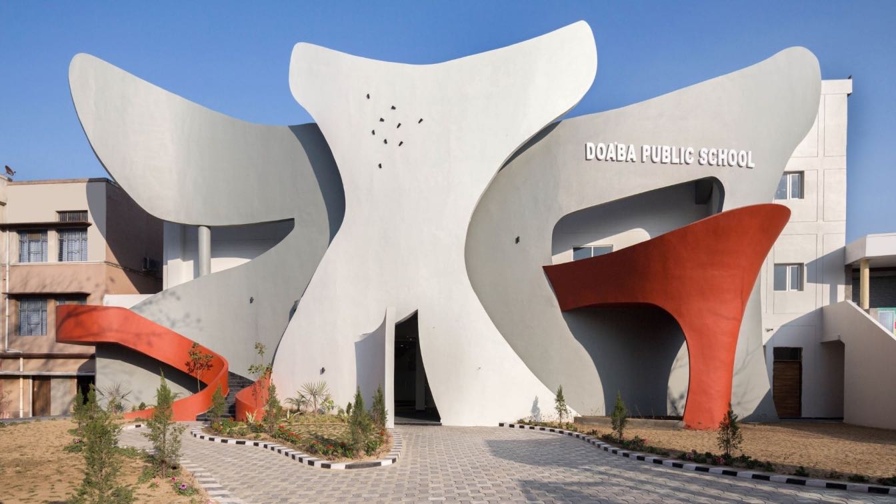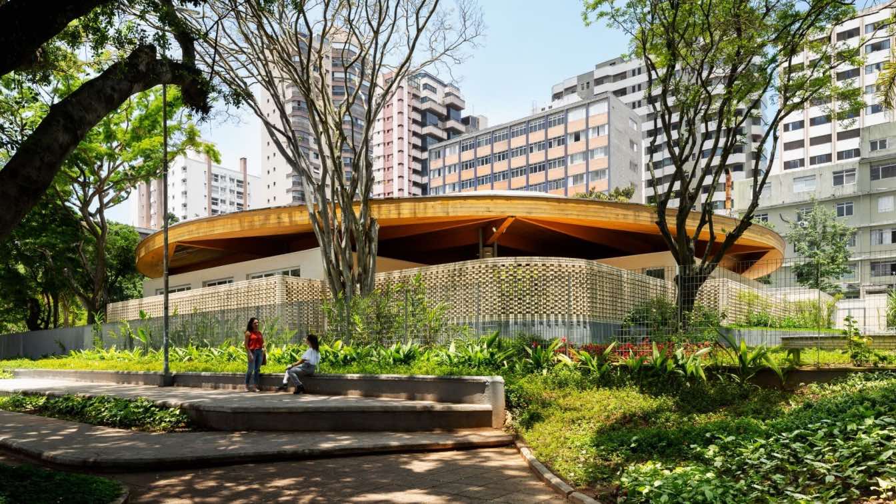The project is a new school designed for the town of Birmenstorf in Switzerland. The building has been conceived as a public building where the educational program takes place, selected as part of an invited competition. It is Focketyn Del Rio’s first realized school, challenging the traditional idea of an educational building.
Project name
School Neumatt: School extension of a small town in Switzerland
Architecture firm
Focketyn del Rio Studio GmbH, Basel, Miquel del Rio + Hans Focketyn
Location
Gemeindehausstrasse 17, 5413 Birmenstorf, Switzerland
Photography
Piotr Hraptovich
Design team
Letizia Fürer, Anna Kuhli, Iris Carratala, Juan Pablo Pineda Vergara, Tomas Guerra
Collaborators
Site supervision: Martini Schäfer Baumanagement GmbH; Building energy: GS Bauphysik & Akustik GmbH MVP: Vadea AG Electrical systems: Sepa Elektro Engineering
Structural engineer
Suisseplan Ingenieure AG
Budget
CHF 5.000.000 (including taxes)
Client
Town of Birmenstorf
Typology
Educational, School
EskewDumezRipple reveals the Home Building at Thaden School, a new, Zero-Energy-Ready high school in Bentonville, Arkansas, where design directly supports the school's learning-by-doing approach to education.
Project name
Home Building at Thaden School
Architecture firm
EskewDumezRipple
Location
Bentonville, Arkansas, USA
Photography
Dero Stanford, Tim Husley, and Studio Nuvo
Collaborators
Project Management: Aegis Property Group | WEI; Irrigation: Aqueous; Signage and Wayfinding: Tom Zetek
Landscape
Andropogon Associates, Ltd.
Civil engineer
Ecological Design Group
Structural engineer
Engineering Consultants Inc. (ECI)
Environmental & MEP
CMTA Consulting Engineers
Material
Concrete, Wood, Glass, Steel
Typology
Educational, School
The Out School is an attempt to explore a new design vocabulary for pre-primary schools. The aesthetics, spatial planning and the architectural detailing is a direct response to the constraints that revolved around this project.
Project name
The Out School
Architecture firm
Studio Infinity
Photography
PHX India, Yogesh Mahamuni Photography
Principal architect
Ar.Tushar Kothawade, Chiranjivi Lunkad
Design team
Ar.Yashashri Patil, Komal Maurya
Landscape
Studio Infinity
Construction
Manav Promoters
Material
Rubio Monocoat,Saint - Gobain, Asian Paints, GM Veneers, India Gypsum, Just Antiques
Tools used
AutoCAD, Trimble Sketchup, M.S Office
Client
Vaishali Banthia, Sapna Shah, Little Monarchs
Typology
Educational, School
The proposal of this project in Ville de Cranves-Sales, France, is to maximize the use of the double slope of the land by building "two schools" developed on two different terraces, both in a vantage point over their surroundings.
Project name
Groupe Scolaire Cranves-Sales
Architecture firm
Christophe Rousselle Architecte
Location
Rue du college, Cranves-Sales, France
Photography
Takuji Shimmura
Principal architect
Christophe Rousselle
Design team
ean-Philippe Marre (chef de projet) / Flavien Faussurier (chantier) / TPFI (bureau d’études) / BEGC (cuisiniste) / Verdance (paysagiste)
Collaborators
TPFI (Technical Studies)
Construction
Ville de Cranves-Sales
Material
Concrete, glass, steel
Client
Ville de Cranves-Sales
Typology
Educational › School
Rane Vidyalaya CBSE school is an educational campus for K12 and a CSR initiative by Rane Foundation India Pvt. Ltd, a leading industrial conglomerate. Theerampalayam, the rural region where the school is located, has no proper educational institutions that offer quality learning. The closest city, Tiruchirapalli which is a Tier-II city in the state...
Project name
Rane Vidyalaya
Architecture firm
Shanmugam Associates
Photography
Shamanth Patil, Rays & Greys Studio, Bangalore
Principal architect
Shanmugam A, Raja Krishnan D, Santhosh Shanmugam
Design team
Srinivasan, Satish Kumar, Balasubramaniam, Mohammed Ismail, Rukmani Thangam, Praveen Kumar
Collaborators
D&D Consultants (PHE Consultants)
Landscape
Shanmugam Associates, Trichy & Chennai
Civil engineer
Hitec Construction, Trichy
Structural engineer
Ramkumar, Rays Consultants
Client
Rane Foundation, Chennai
Typology
Educational › School, Campus
Red House School Villa-Lobos is located in a privileged area of Sao Paulo, with almost 11 thousand square meters, next to Villa-Lobos Park, The Villa-Lobos campus is aiming to become a reference to international and bilingual schools in Brazil.
Project name
Red House School Villa-Lobos
Architecture firm
STUDIO DLUX
Location
Vila Leopoldina, São Paulo, Brazil
Photography
Hugo Chinaglia. Video credits: Rodrigo Sclosa / Gustavo Oliveira
Principal architect
Daniel Ogata
Design team
Responsible Architects: Bárbara Pajtak
Collaborators
Electric design: DJ Manutenção; Complementary project: ARC; Engenharia Kitchen Design: Dimensão Projetos; Furniture: Metadil / TokStok / Mono Design / Futon Company / Kastrup; Joinery: Madeira Design
Structural engineer
Richter Buelau
Construction
Richter Buelau
Client
Red House International School
Typology
Educational Architecture › School
The client having an existing school building in Mahilpur, Hoshiarpur district (Punjab) is a modern school, set among the rural farming village setup which has children coming from all segments of the background.
Project name
Doaba Public School
Architecture firm
Studio Ardete
Location
Mahilpur, Hoshiarpur District, Punjab, India
Photography
Purnesh Dev Nikhanj
Principal architect
Badrinath Kaleru, Prerna Kaleru
Design team
Badrinath Kaleru, Prerna Kaleru, Sanchit Dhiman, Nancy Mittal,Anusha Sharma, Abhimanyu Sharma, Pragya Singh,Rahul Ghosh
Structural engineer
Continental Foundations (Vikas Bhardwaj)
Construction
Own Contractors (Girish Khanna And Narinder Pal Singh
Material
Concrete, Steel Bars, Paint
Typology
Educational › School
A square. A school. A park. In childhood, the first contact with the world as a society is the school, it is the seed of citizenship.
We are interested in reflecting on the creation of a democratic public space, with its tensions, offering the possibility of collective construction and open to unpredictability.
Project name
Escola Parque – EMEI Cleide Rosa Auricchio
Architecture firm
Carolina Penna Arquitetos
Location
São Caetano do Sul, São Paulo, Brazil
Photography
Ana Mello, Pedro Mascaro
Principal architect
Carolina Penna
Landscape
Gabriella Ornaghi e Bianca Vasone Arquitetura da Paisagem
Structural engineer
MB Projetos Estruturais, CROSSLAM BRASIL
Environmental & MEP
NV Engenharia
Construction
Soluções Engenharia
Material
Wood, Concrete, Glass, Brick
Visualization
Estúdio Arnold
Client
Escola Parque – EMEI Cleide Rosa Auricchio
Typology
Educational › School

