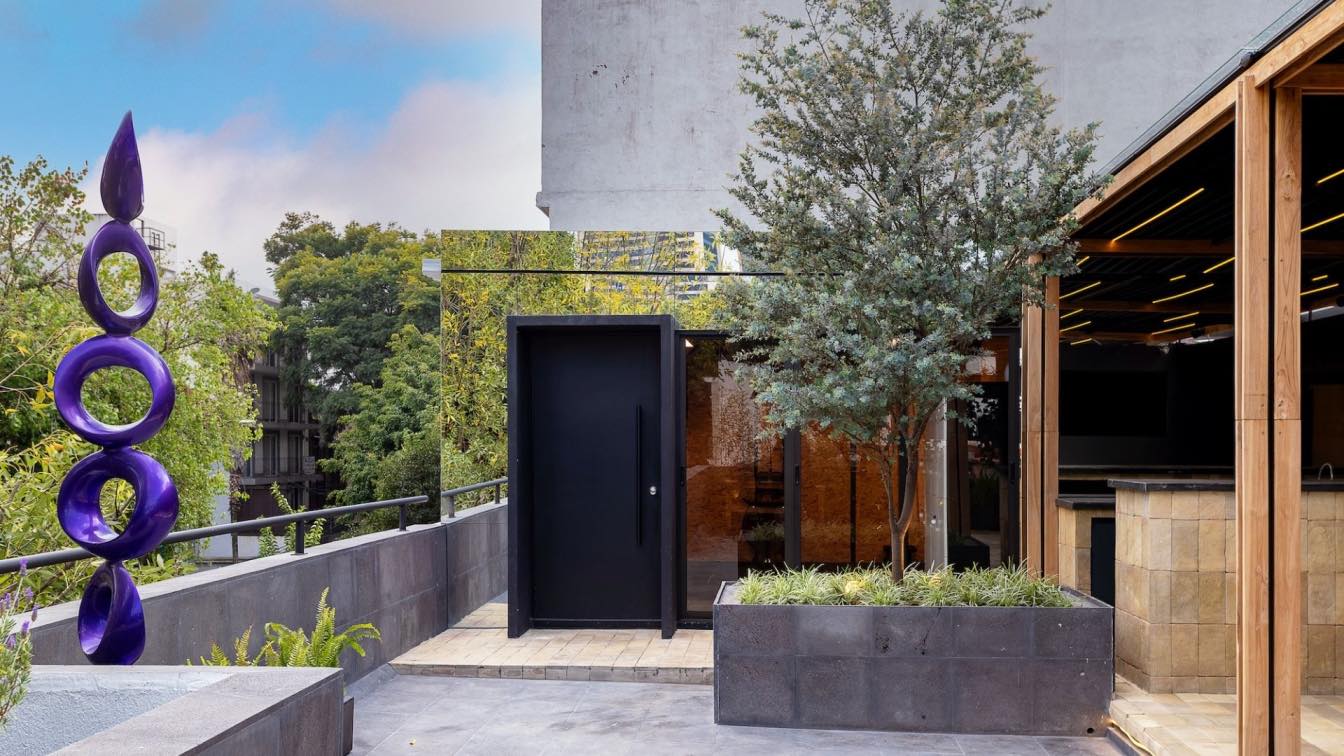
The transformation from a residential space to a corporate one. The project located in one of the most important neighborhoods of Mexico City. When touring the house, we analyze the benefits of the area and the concept of sustainability by merging them we create a concept of Circular Economy where the space was transformed for the use of different activities, such as a new level that functions as a meeting space, gym, dining room, terrace & bar.
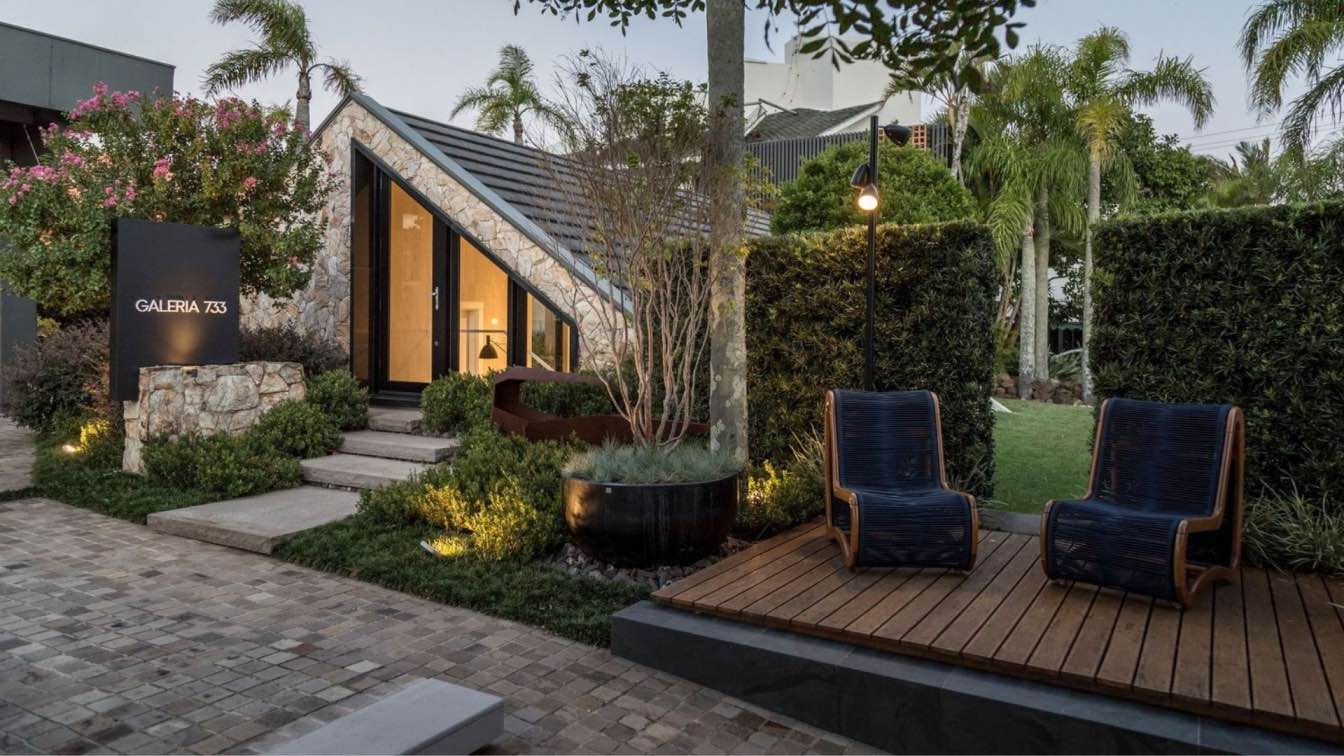
If you want to make the most of your outdoor space this summer, then now is the perfect time to start thinking about doing some upgrades. Often, it doesn’t take a lot to take your garden or backyard to the next level and there are several things that you can do even if you are on a small budget to turn it into a space where you love to go and relax on a warm day or a summer evening.
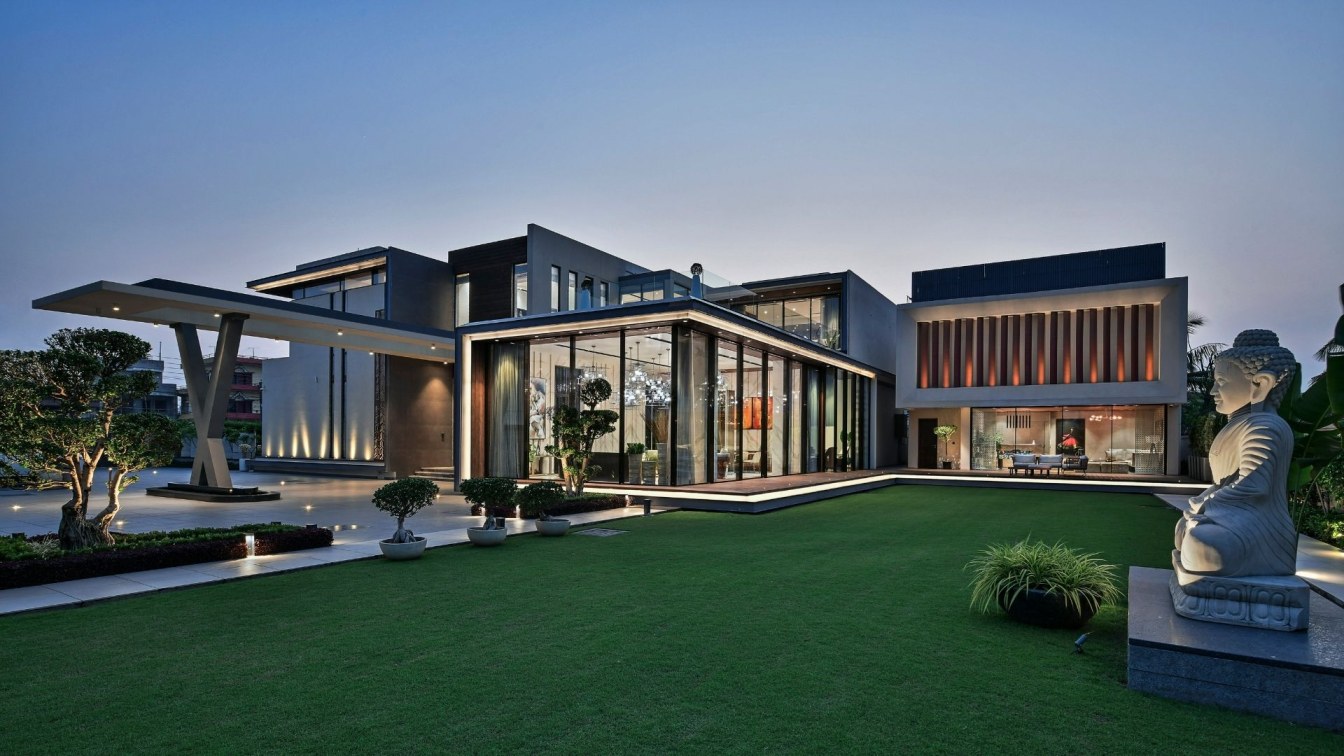
The client is a young businessman heading a multifaceted industry and intended to built a house that is modern and evolving in its core essence. Therefore, as a representation of his vision we decided to go for a layered planning, with a modern interpretation of the courtyard into green belts. The concept of these layers is exaggerated and translated quite literally into its facia and also the volume.
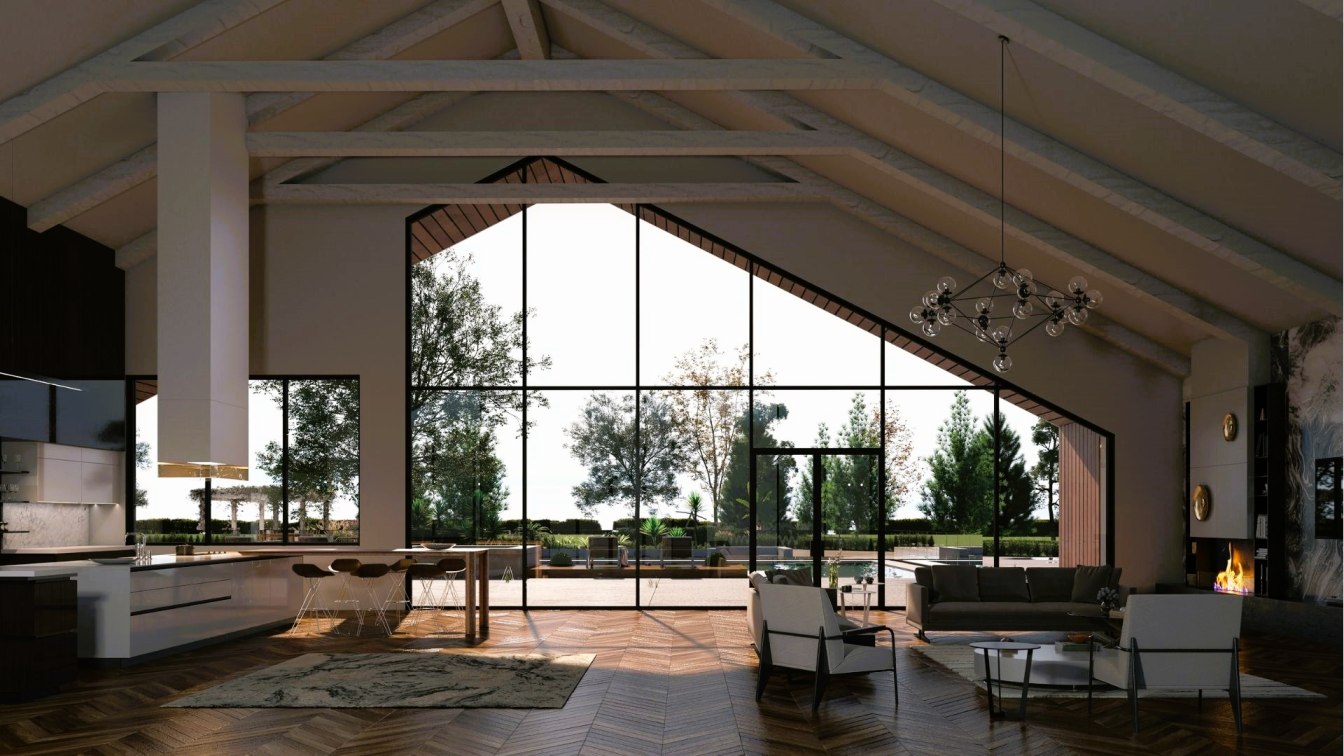
This project has recently been designed by Archipars group in Dallas, GA in the United States. The project was a unique residential with three primary rooms (One master bedroom and two bedrooms for children) and two guest bedrooms. The house also has some special amenities such as Home Theatre, Classic car collection showroom, bowling alley, basketball court, volleyball court, cardio room, outdoor swimming pool, outdoor kitchen and seating area. The client of this project was handicapped and due to that, all spaces of the house are compliant with ADA codes and completely accessible for wheelchairs.
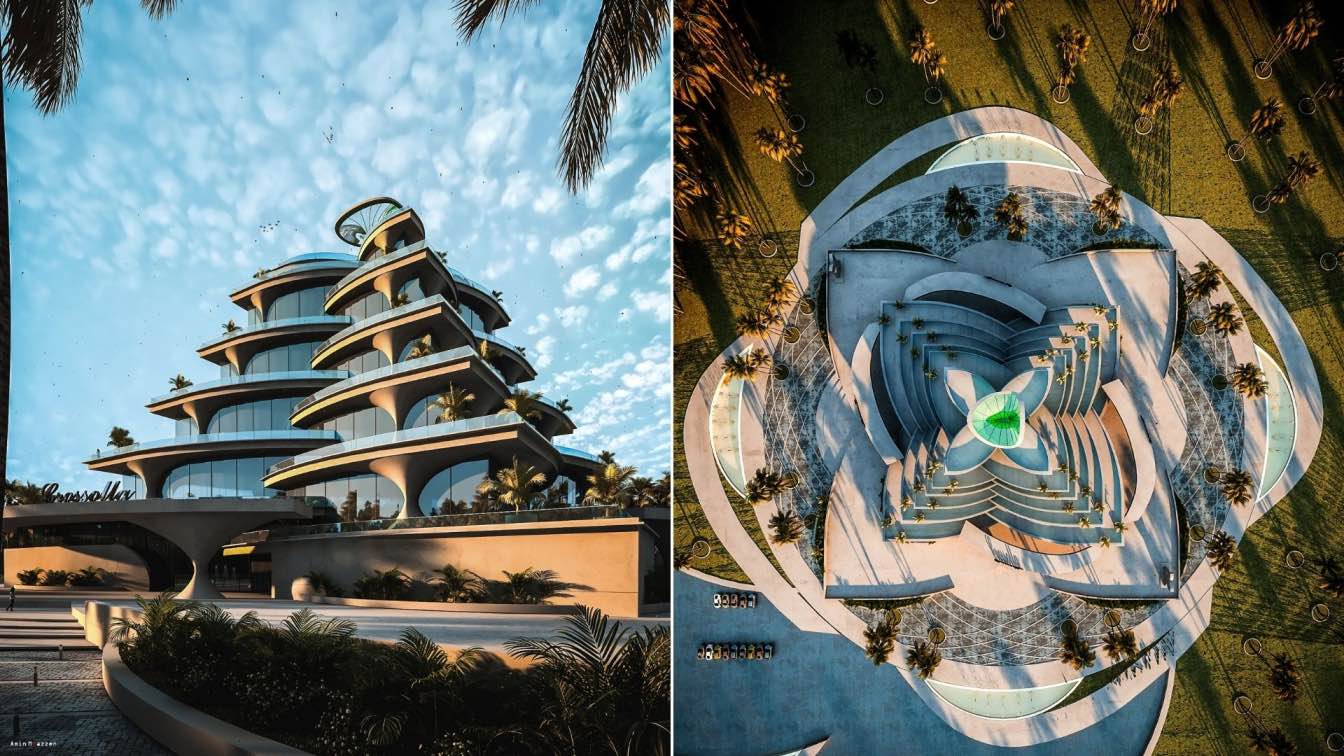
The building is inspired by a type of cactus called Crassula which is a symbol of love for nature, peace, alliance, endurance,quiet life and survival.The distinctive feature of this building, which is designed according to the concepts of bionics and sustainability and the circular model, is its pyramidal shape, which is reminiscent of one of the prototype of pyramidal architecture called Choghaznabil Ziggurat in Iran.
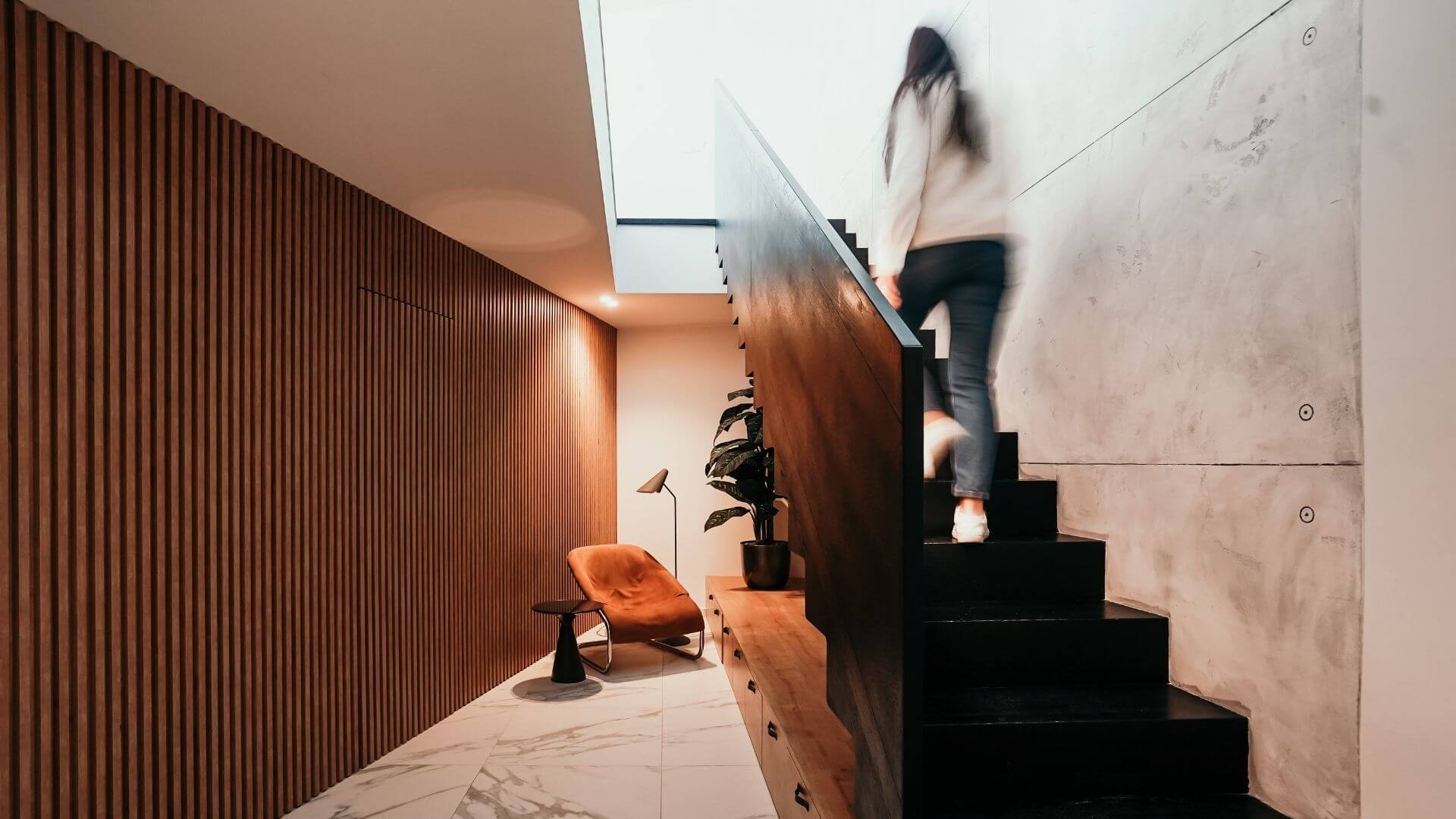
The Maltese apartment was designed to integrate with the architectural language and characteristics of other projects by DAAA Haus, whilst reflecting the modern international lifestyle of the owner. Using modern architectural values, it combines modern elements by using modern materials in their raw form (exposed concrete wall, natural finished wood).
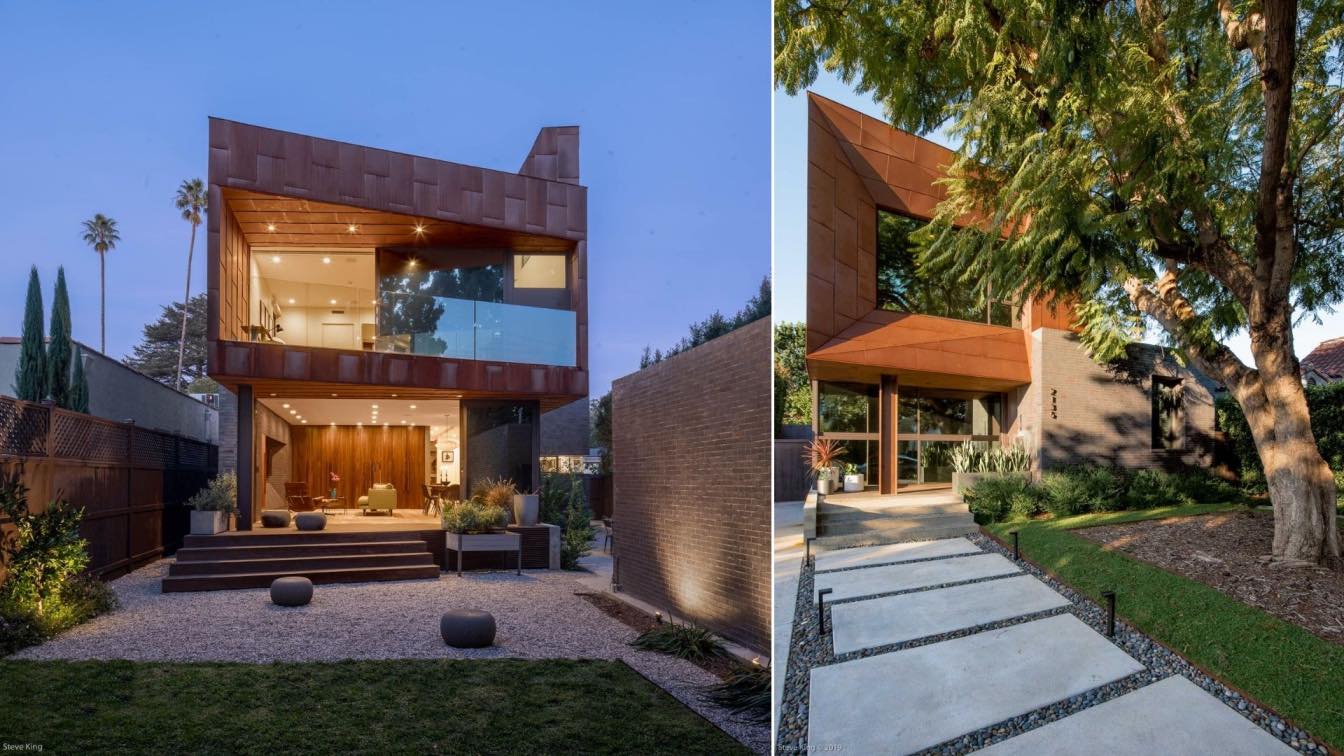
Prosser Residence in Los Angeles, California by Pleskow Architects and NWGC, Inc.
Houses | 3 years agoThis residence in west Los Angeles explores how a residence in a busy urban area can create spaces that are private, intimate, light-filled and interconnected. Spaces and form are differentiated through the use of material and woven together to create a harmonious, engaging composition.

If you're looking to make it big in the architecture business, you need to think outside the box. There are many different ways to succeed in this industry, and not all of them involve becoming a world-renowned architect. In this blog post, we will discuss six different ways that you can make it big in the architecture business. Read on to learn more!