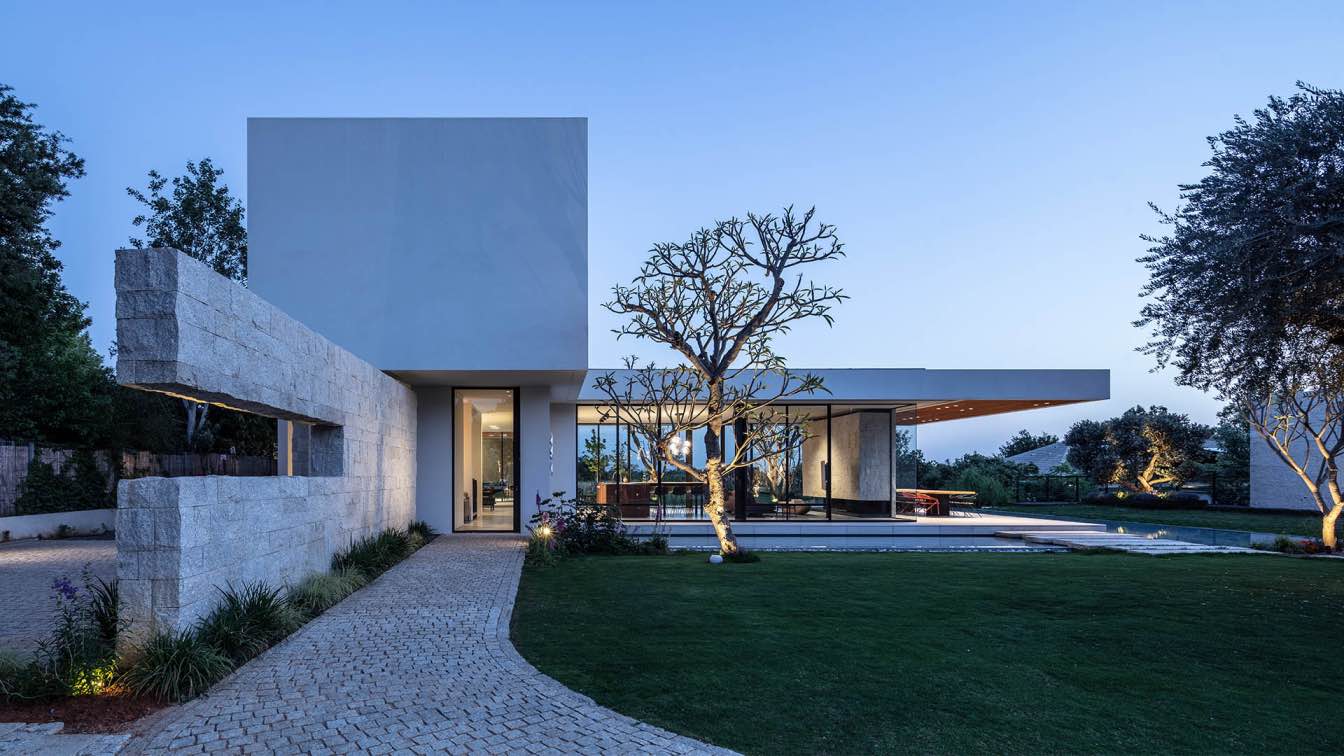
On a unique plot in the metropolis of Tel Aviv that combines a extraordinary views and an organic farm, the customer wanted to establish a residential complex for the family.
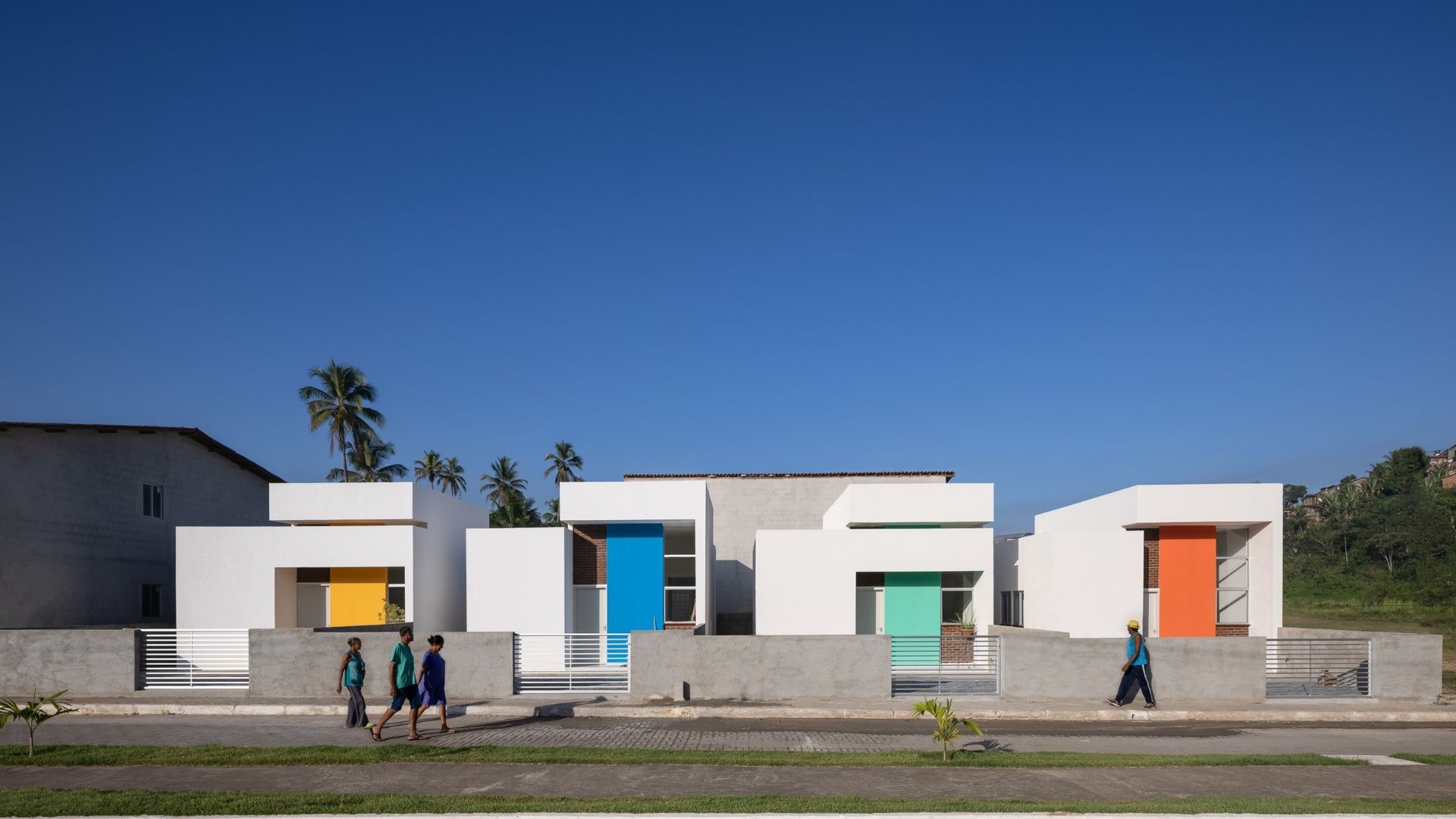
Suggestive architectural proposals for affordable housing to the population, propose housing development units of questionable quality to solve the housing deficit in the country, and Pernambuco is no different.
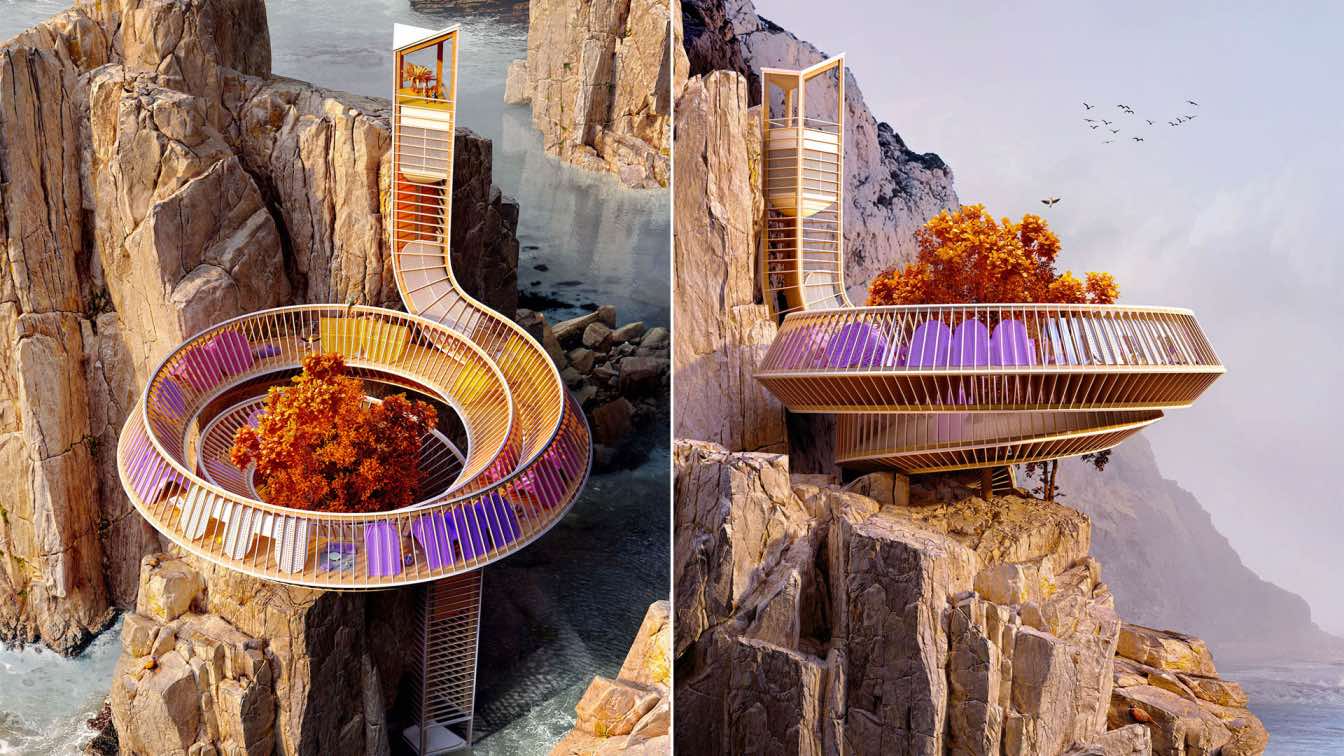
The Spiral House: A conceptual design of a coastal villa integrated within the rocky landscape by ANTIREALITY
Futuristic | 3 years agoThe Spiral House by ANTIREALITY, is a conceptual, experimental design of a coastal villa integrated within the rocky landscape. The main project idea is to challenge the standard way of approaching the functional layout of the house.
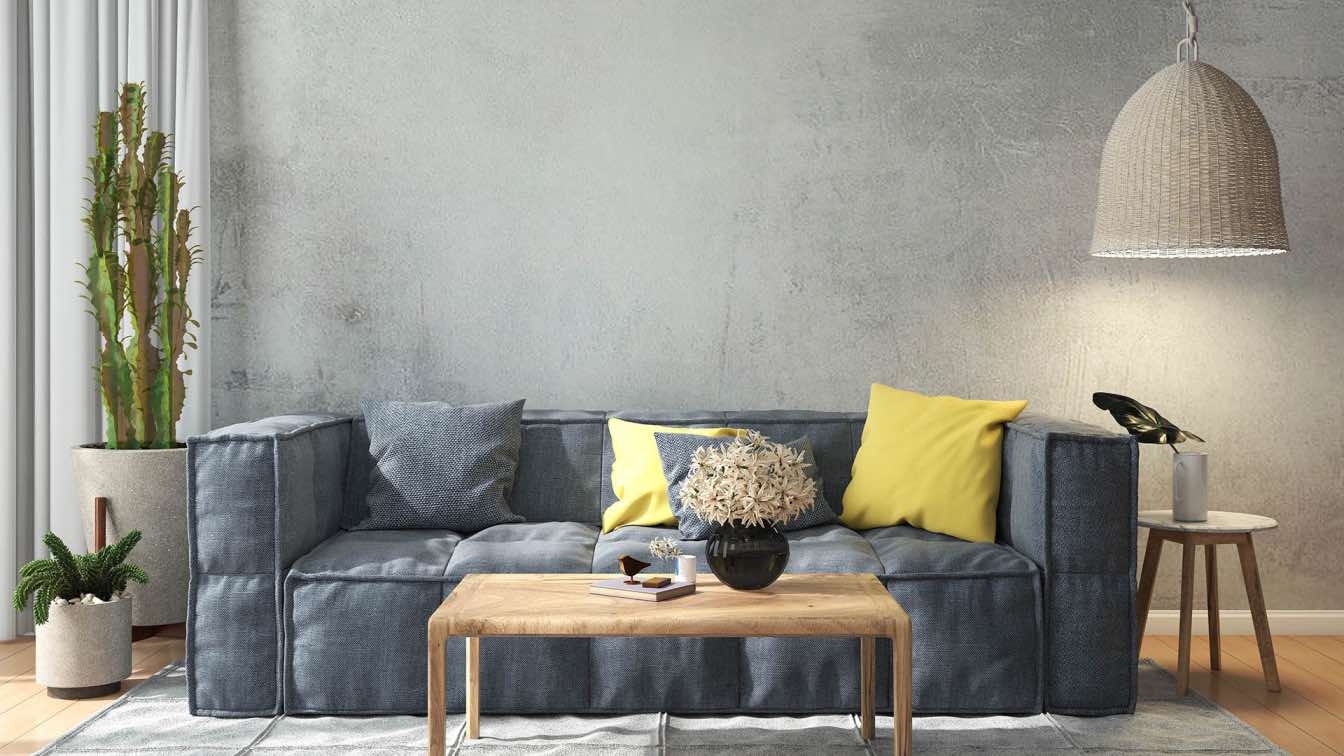
Home design and decor is one of the ways to achieve feeling great in your own home, making it a place where you can find peace and comfort. The way you decorate your house can completely change the way you feel inside it, and it's a great way to experiment with your style and reaffirm your personal tastes.
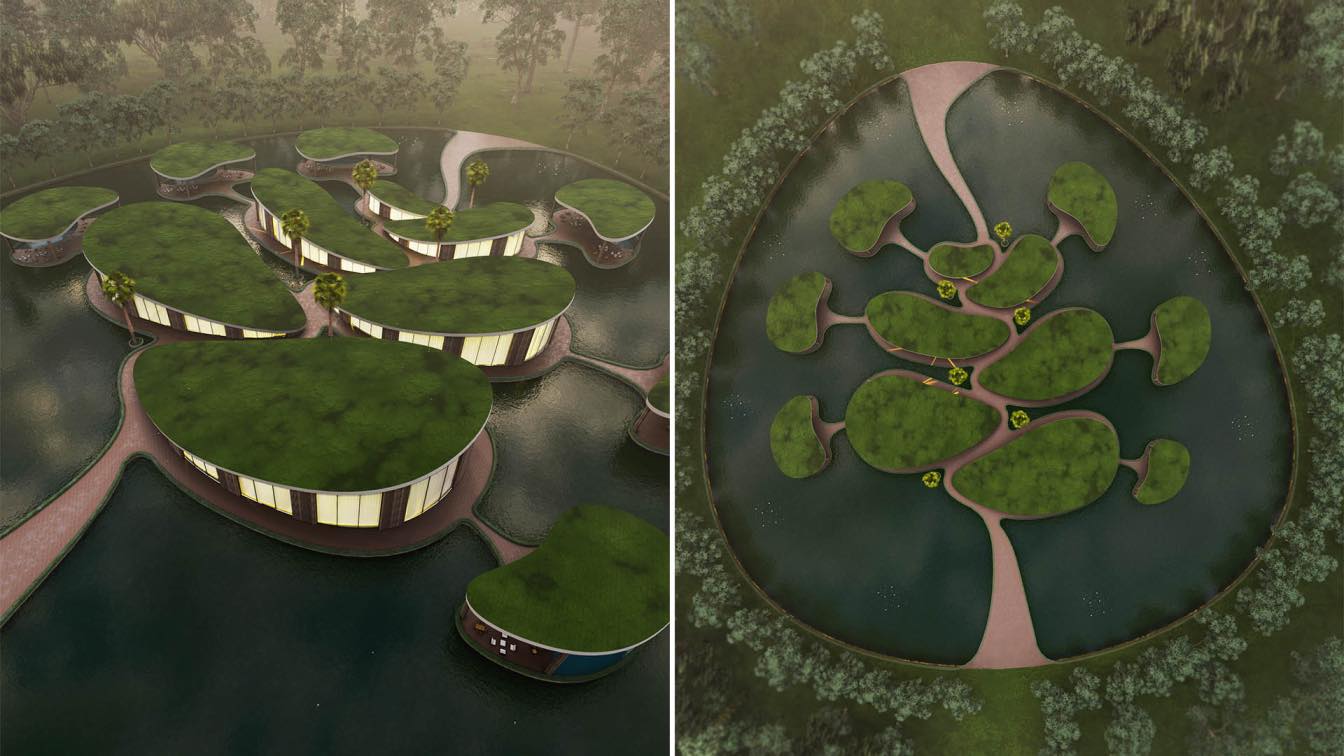
The location of this project is in homestead in Florida In designing this project, the employer asked us to design 3 villas so that these 4 villas are for familiar friends and families, one of the main demands of the client on this project was to create an environment and houses that are free from stress and create peace in every person who enters the project site,
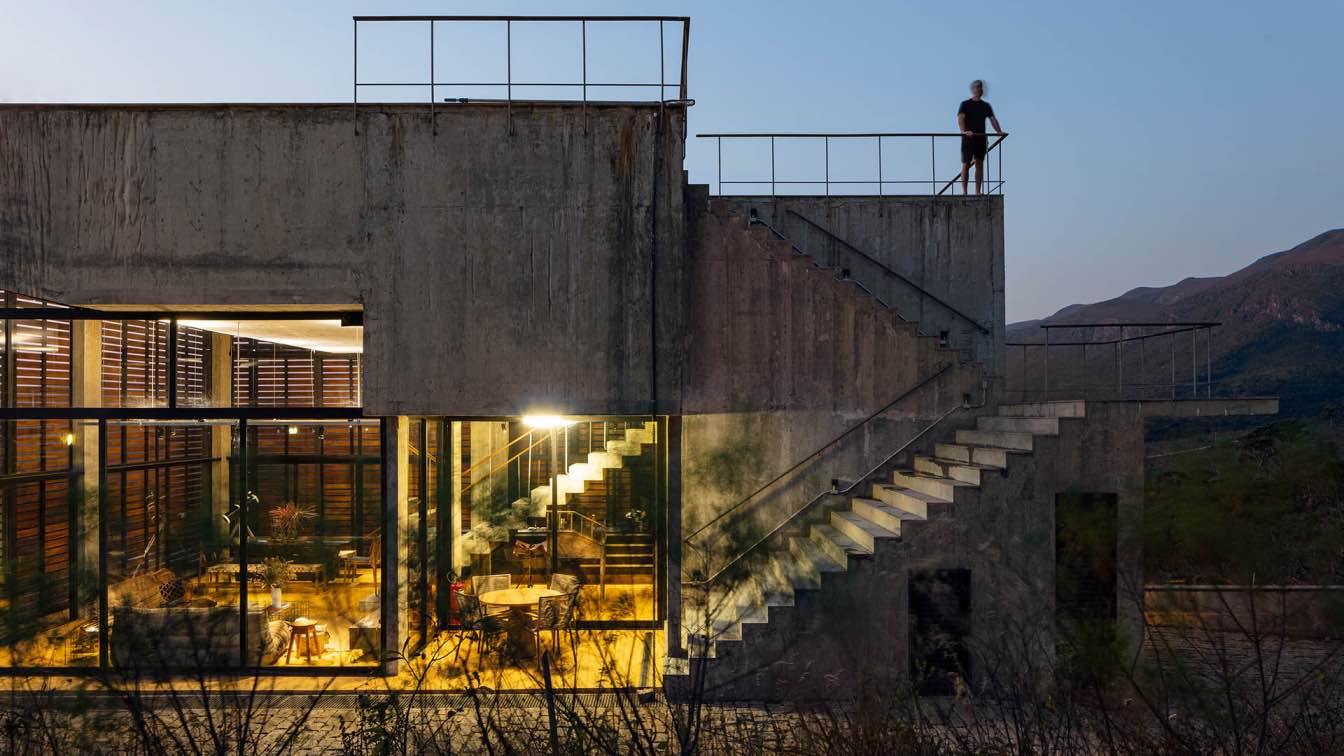
The Cerrado House was built at the foothills of the Sierra da Moeda, a mountain range in the state of Minas Gerais. The three-bedroom house has a rooftop pool and a wide staircase that leads to the rooftop terrace.
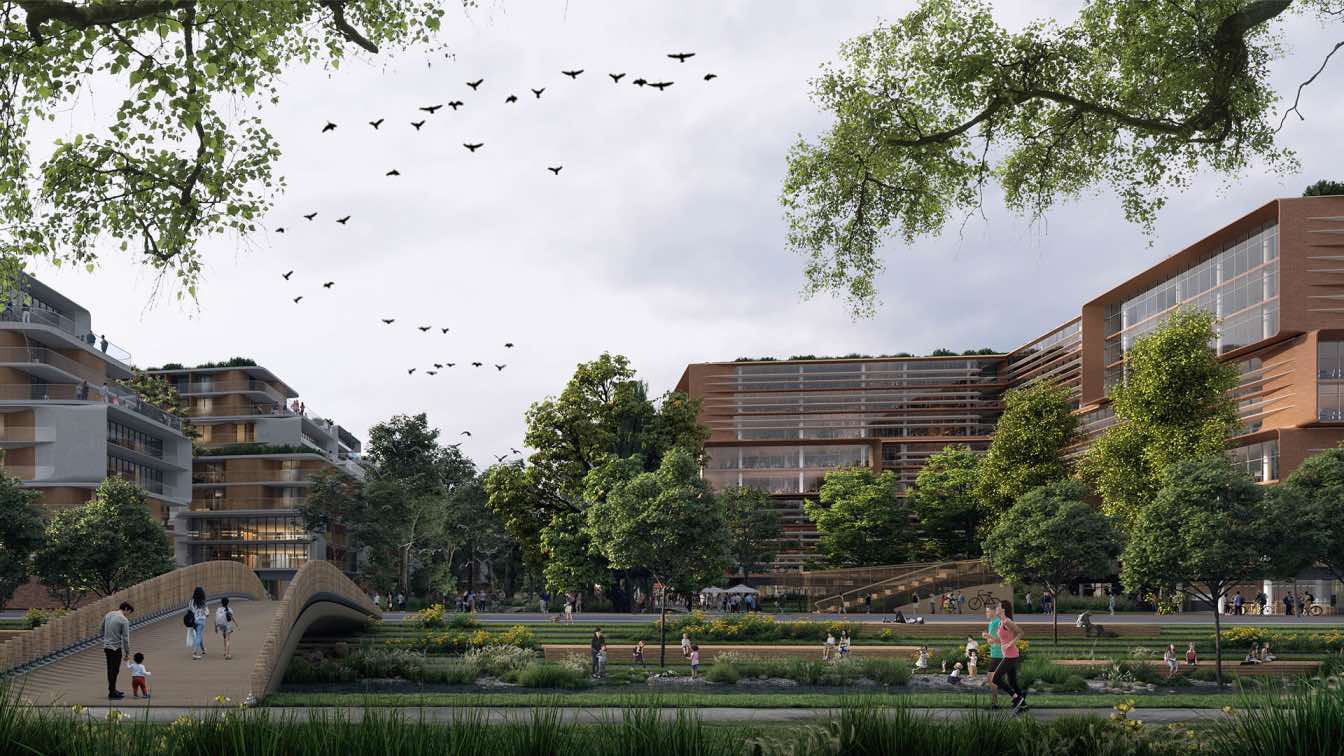
Defined by the surrounding urban fabric of the district’s avenues and parks, Zugló City Centre weaves new public squares and gardens through the heart of the design to connect with the re-established natural ecosystem at Rákos Creek; creating a network of interconnected gardens and plazas lined with restaurants and cafes, shops, apartments and offices as well as a new medical clinic and town hall.
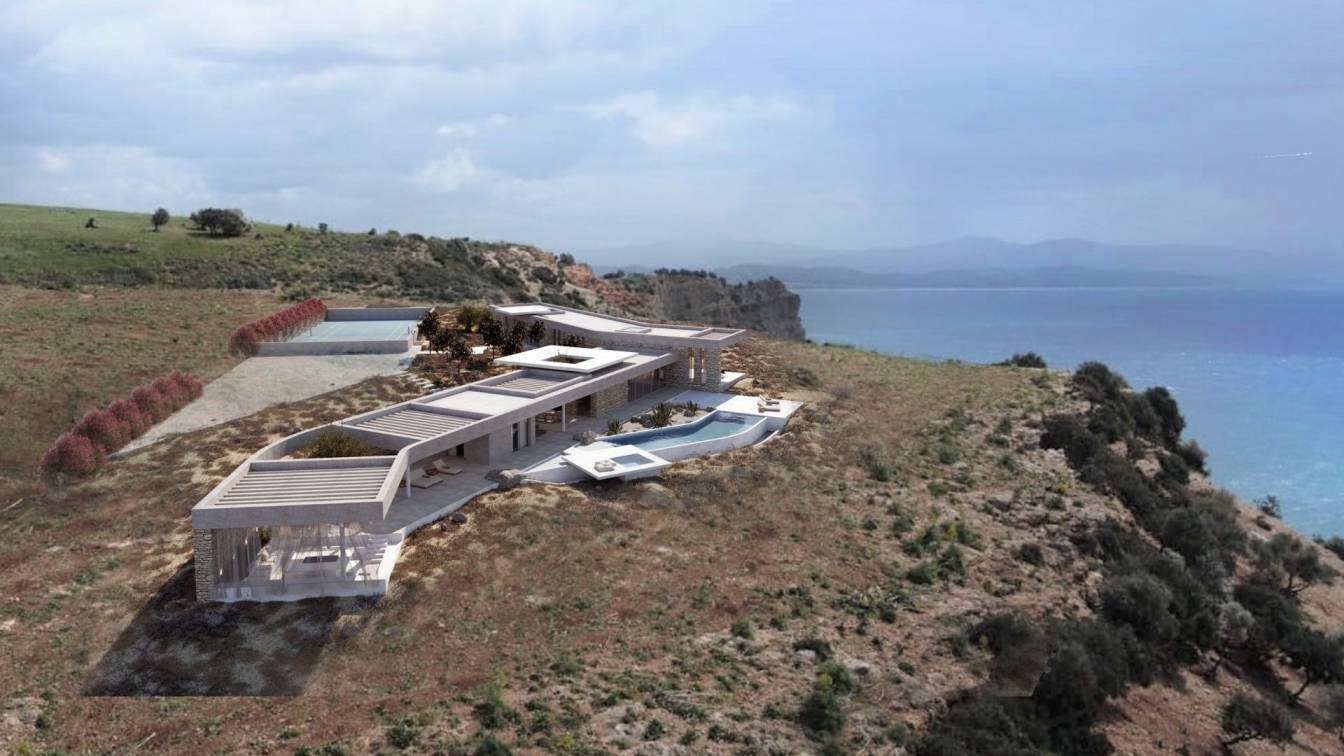
One of the main inspirations for this project is the «Horns of Consecration», a symbol of the Minoan civilization. This geometry is translated through several elements of the design of the house. The plot is located 2,6 km west of Agia Galini village, in the southern coasts of Rethymno, Crete. The plot offers unobstructed views to the southern Cretan Sea as well as the small uninhabited Paximadia islands. The building is positioned following the topography lines of the plot, where it drops to the sea. This allows for maximum views throughout the house.