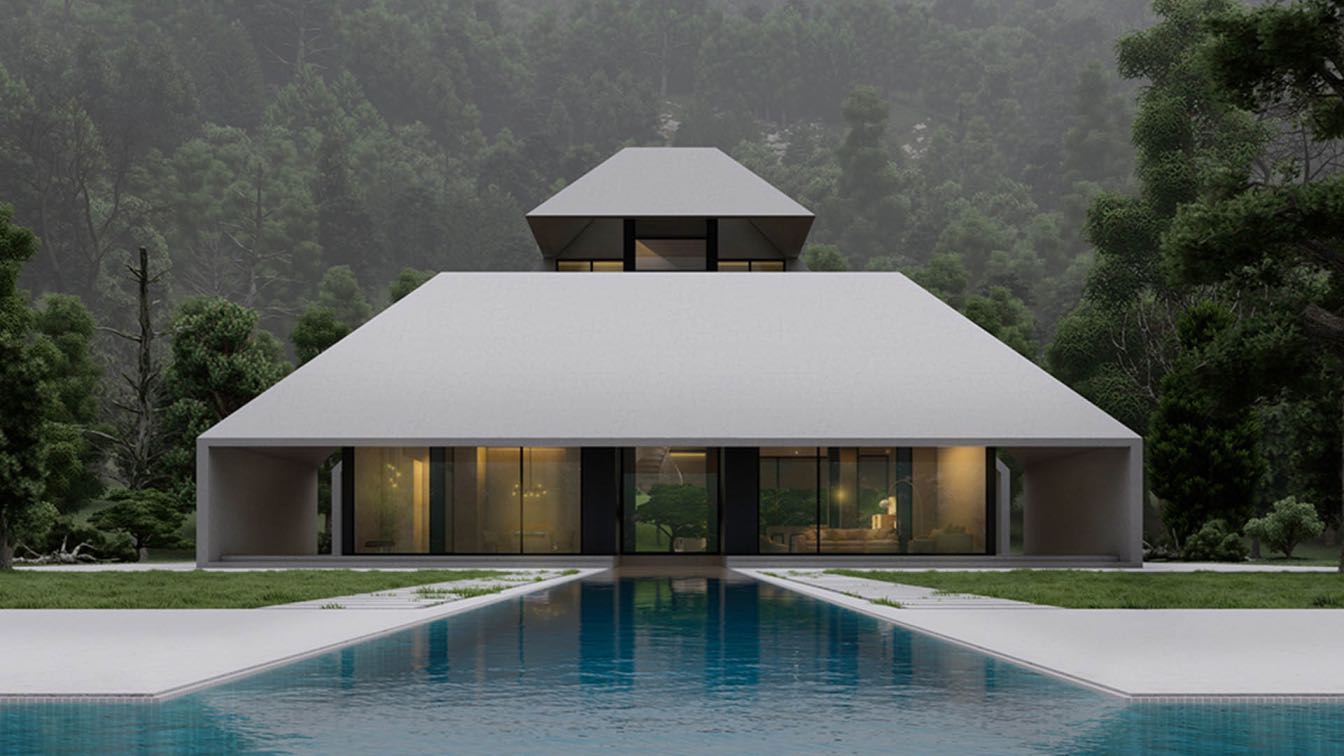
Climatic architecture of traditional buildings in its evolution can be the best source of inspiration and underlie for today's architectural ideas. Tribal trial and error in diverse lands has created a great civilization in housing and along with intellectual maturity in the field of civil engineering and architecture
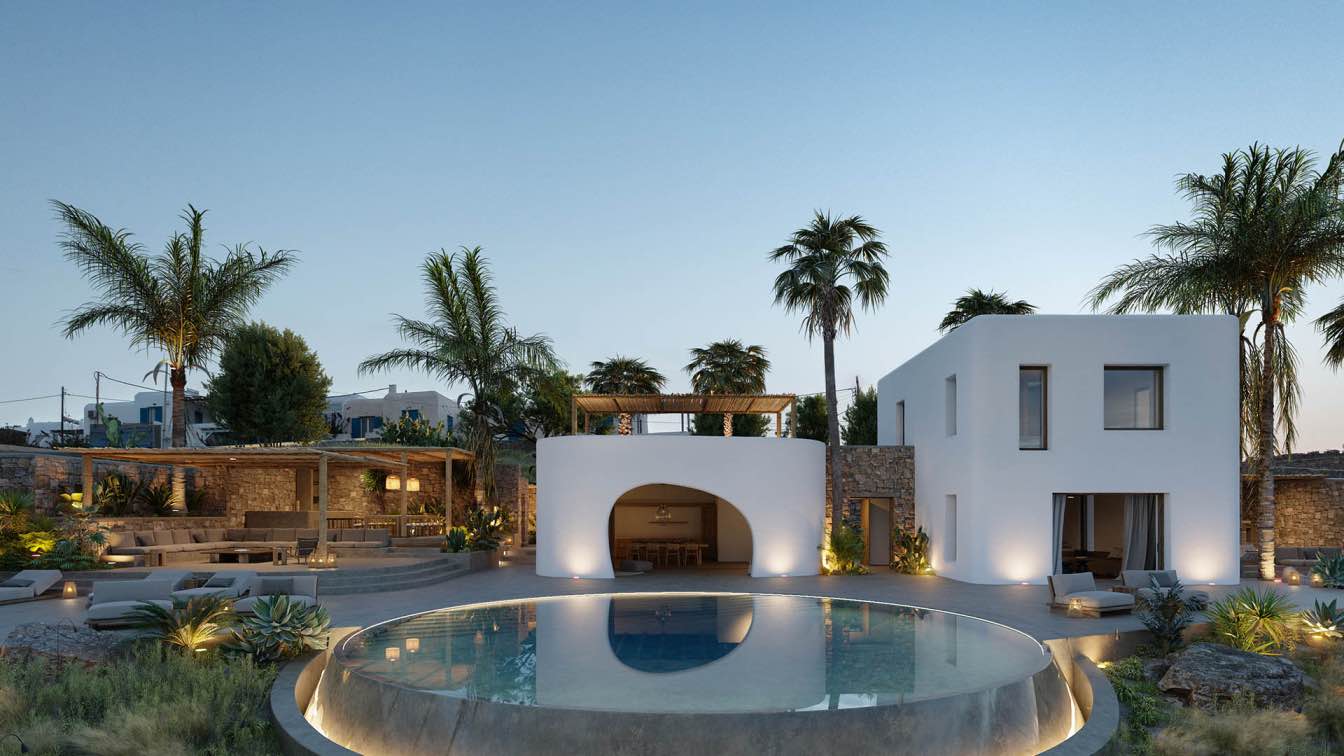
F-Loulos Villa: A Summer Residence in Mykonos, Greece by Chorografoi Architects
Visualization | 3 years agoF- Loulos Villa is located at a plot with unique view in Divounia, two hills that emerge from the Aegean Sea, like a part of Aphrodite’s body, the ancient goddess of love and beauty. The house is totally inspired by the natural and wild side of Mykonos and attempts to bridge locality with the contemporary summer living.
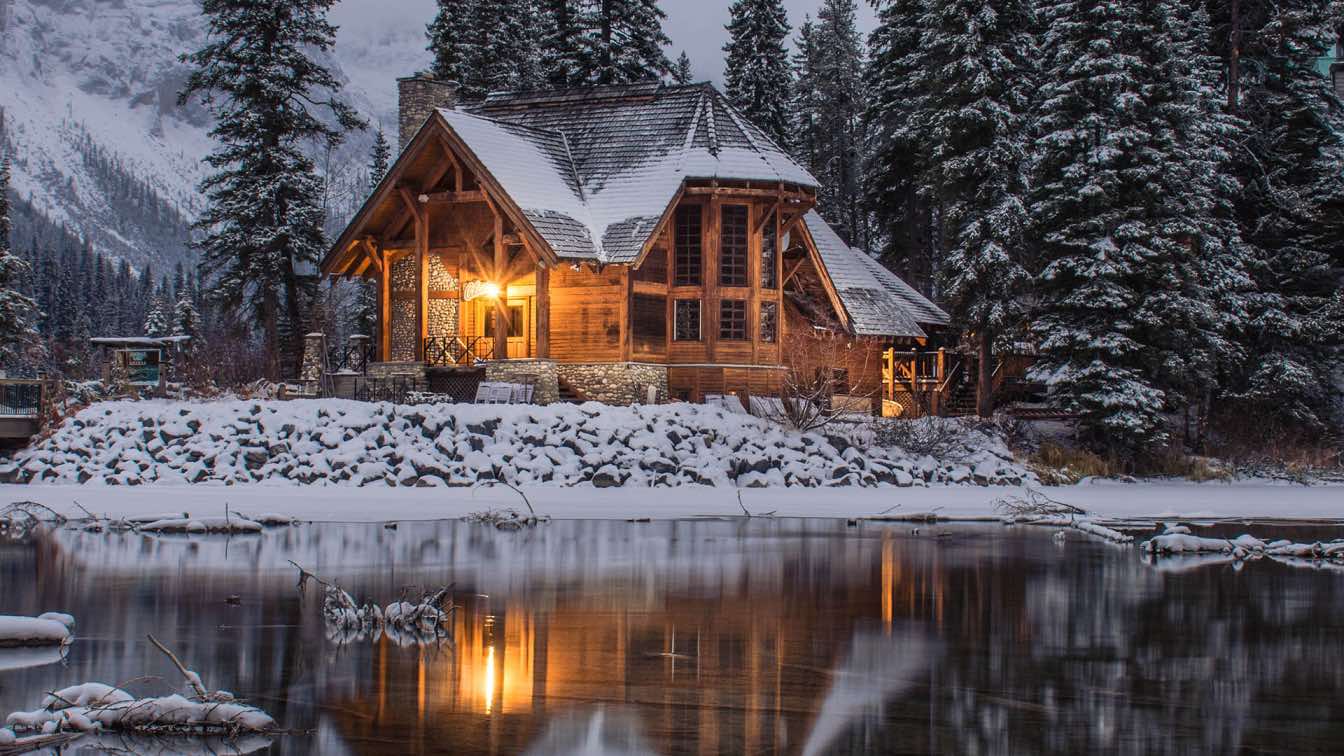
Buying a house is a big decision and a huge step in your life. Deciding to buy a house means you’re finally ready to settle and own your house, where many beautiful memories will be made. Making this decision is only the first step of the long yet exciting journey towards homeownership.
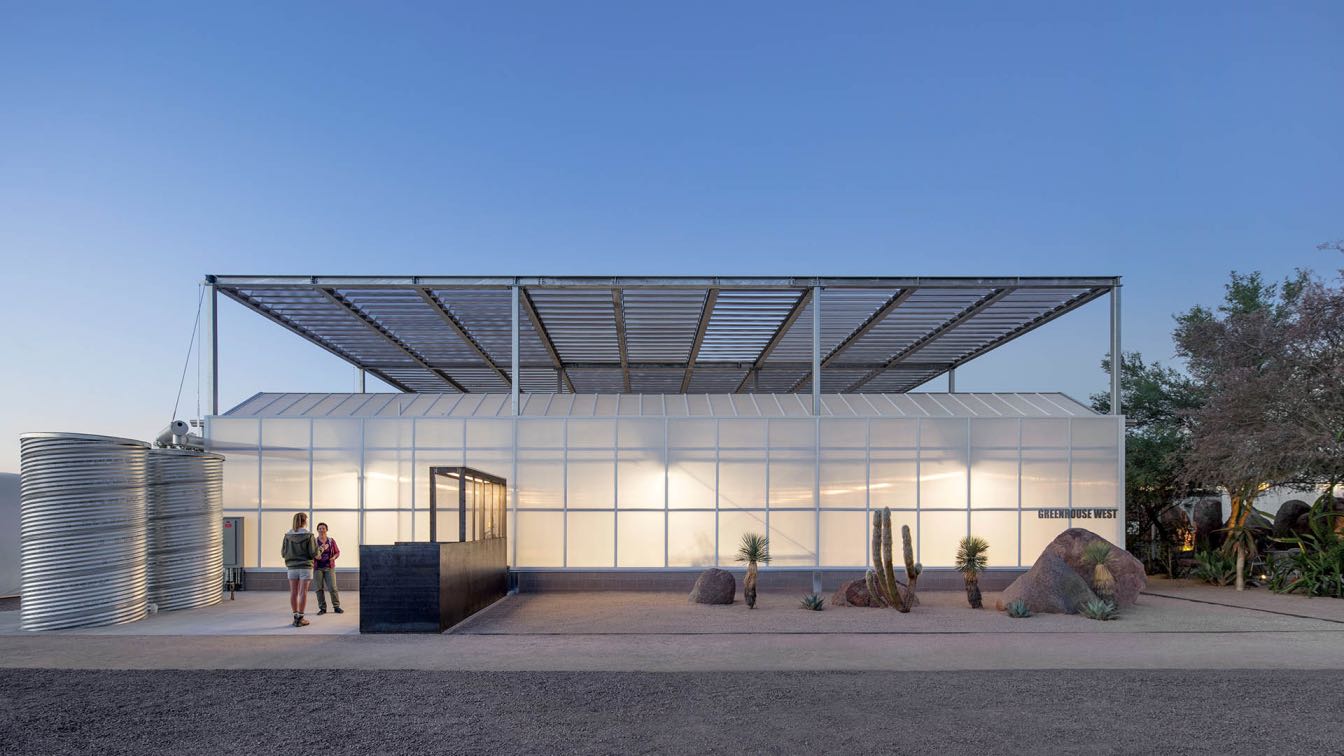
Desert Botanical Garden: Hazel Hare Center for Plant Science in Phoenix, Arizona by 180 Degrees Design + Build and coLAB studio, LLC
Greenhouse | 3 years agoWalls and fences are typically used to keep people and areas separate, but at the Desert Botanical Garden an unusual series of structures actually brought people together. We combined wood, concrete, steel, stone and block to create a variety of richly textured and highly functional separators that both physically divided and visually connected open spaces.
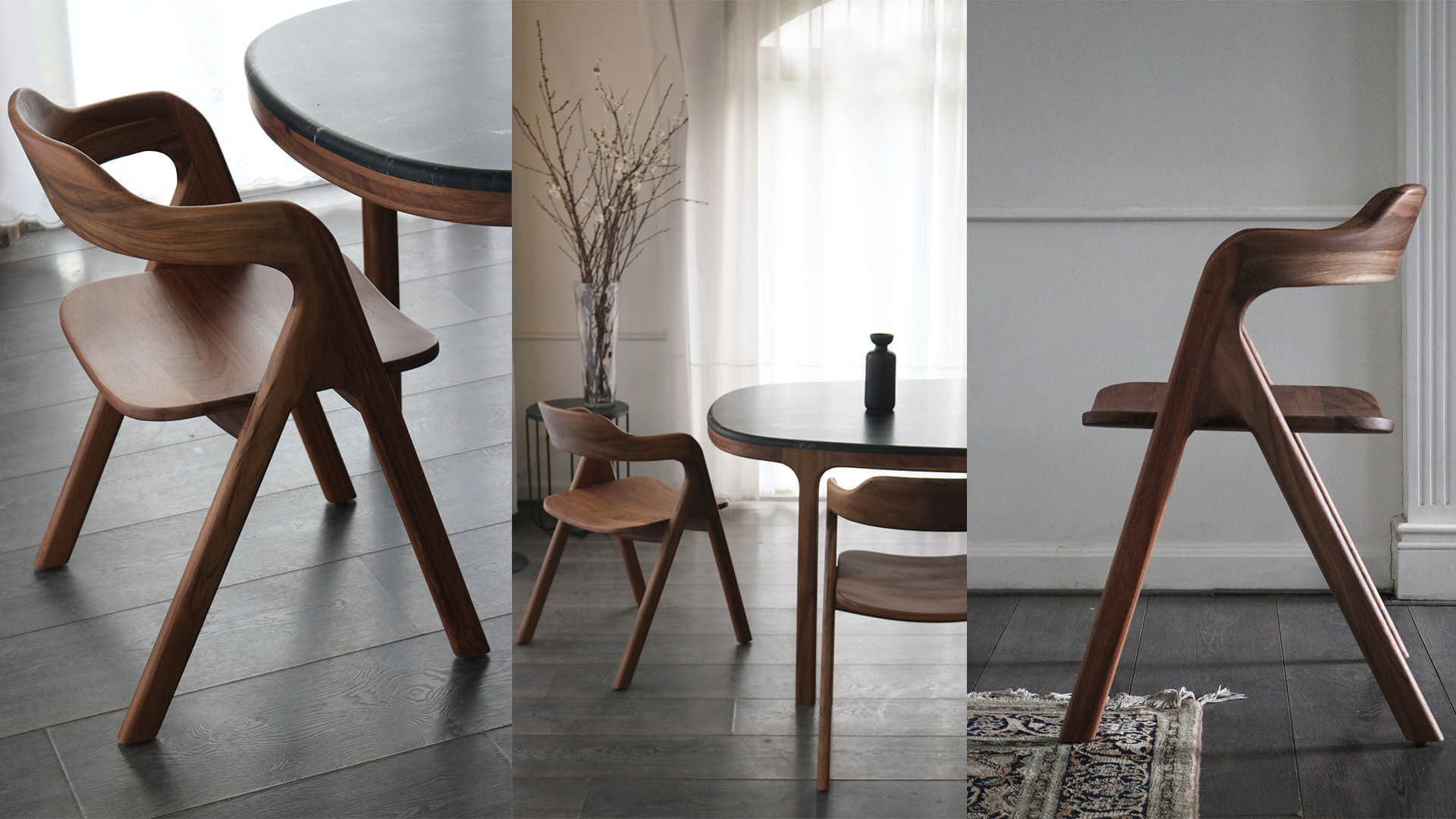
Dórica Mexican design brand presents new furniture designs for its Sensato collection
Chair | 3 years agoThe elegant and timeless offer from the Mexican firm Dórica is complemented with two brand-new pieces with a sensorial inspiration. Dórica’s flagship collection, inspired by a reflection on beauty as a source of sensations, expands its range with two new pieces that enhance the qualities of the natural materials thanks to the skill of the firm’s artisan cabinetmakers.
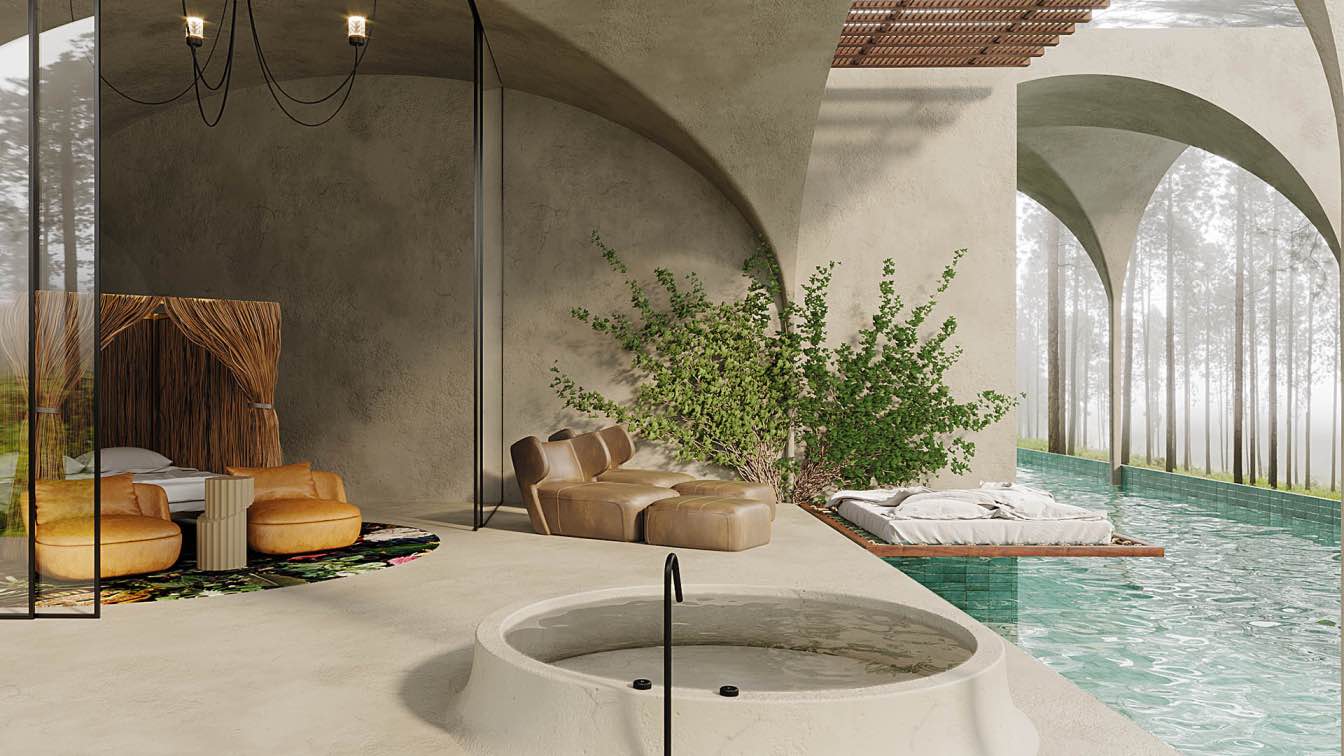
This vaulted arch structure does wonders by creating this monolithic space, in this case the living room & continues to arch over the pool. Breaking through the regular internal heights, here we have played with a little extra ceiling height for the grandeur.
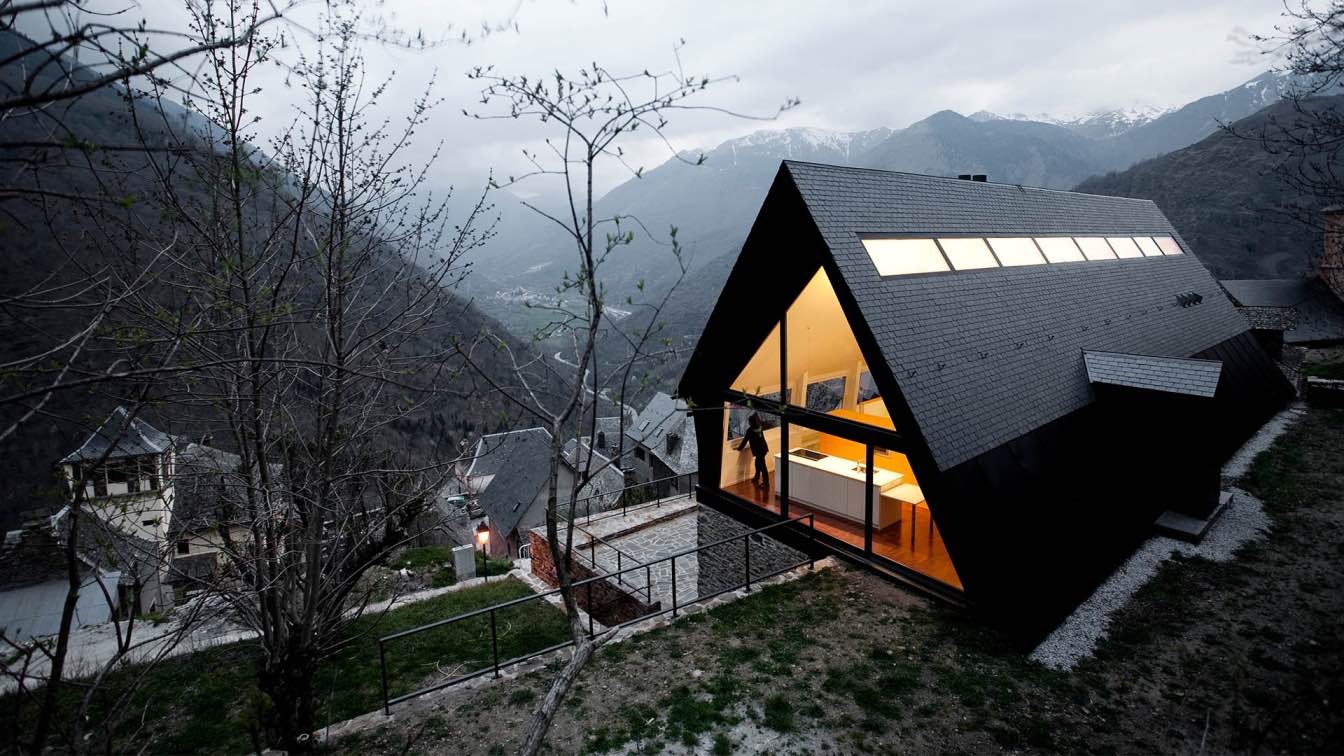
The project seeks to recuperate the construction values of an old existing vernacular house which was made out of dry stone, a traditional technique of the area of great tectonic value. However the distinctive attributes inherent to this construction technique (compactness, massiveness, minimum openings, obscure interiors, weight) deny the extraordinary environment where it is located: on top of a mountain, with views to 2 different valleys that are faced by the two only façades of the house.
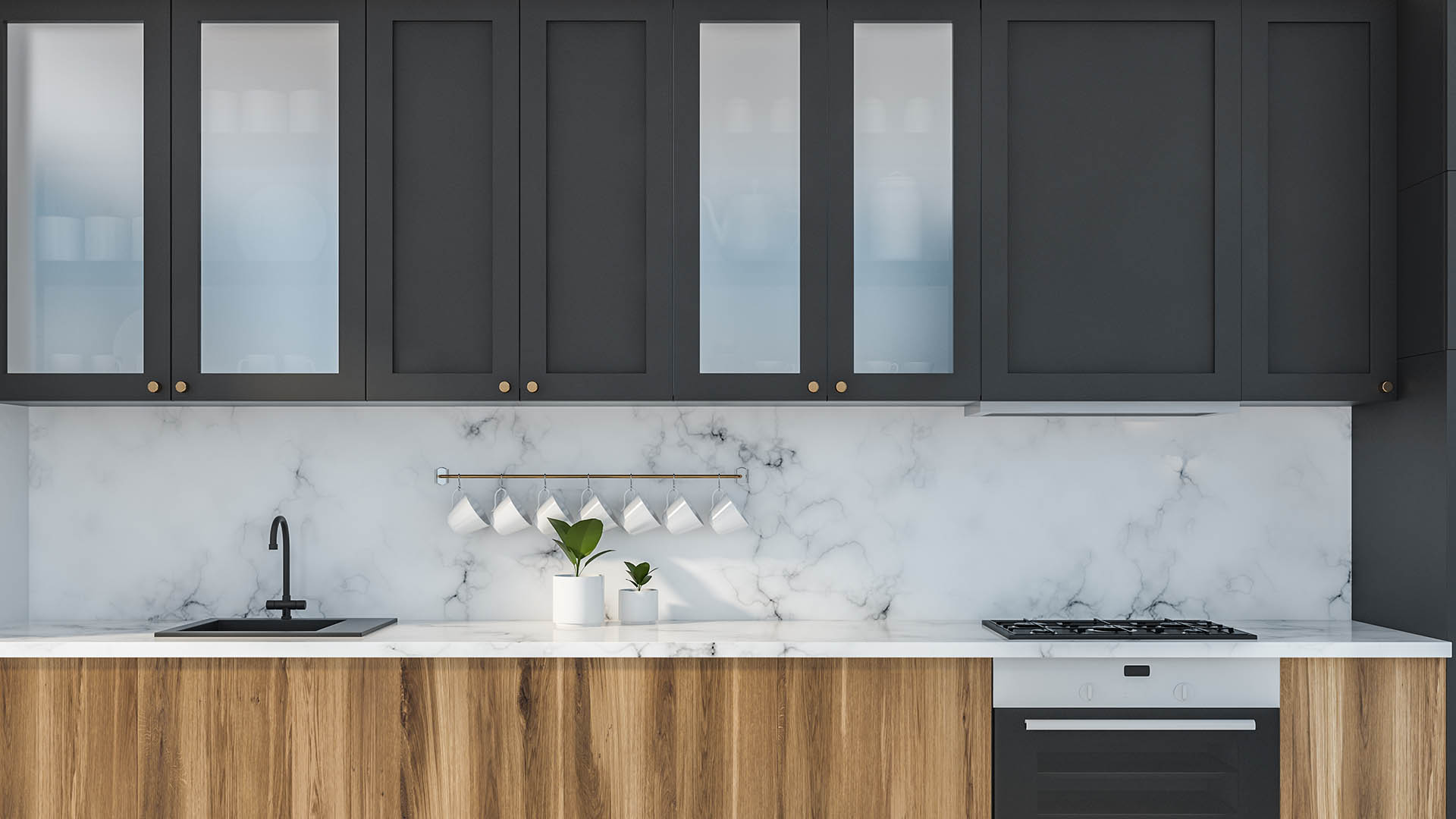
Ah, the kitchen—presumably that one spot in your home where you spend most of your time. It's one place in the house where you can prepare and cook good food, incorporate your sophisticated taste, and spend time with family and friends. How you style your kitchen somehow reflects your overall taste as a homeowner.