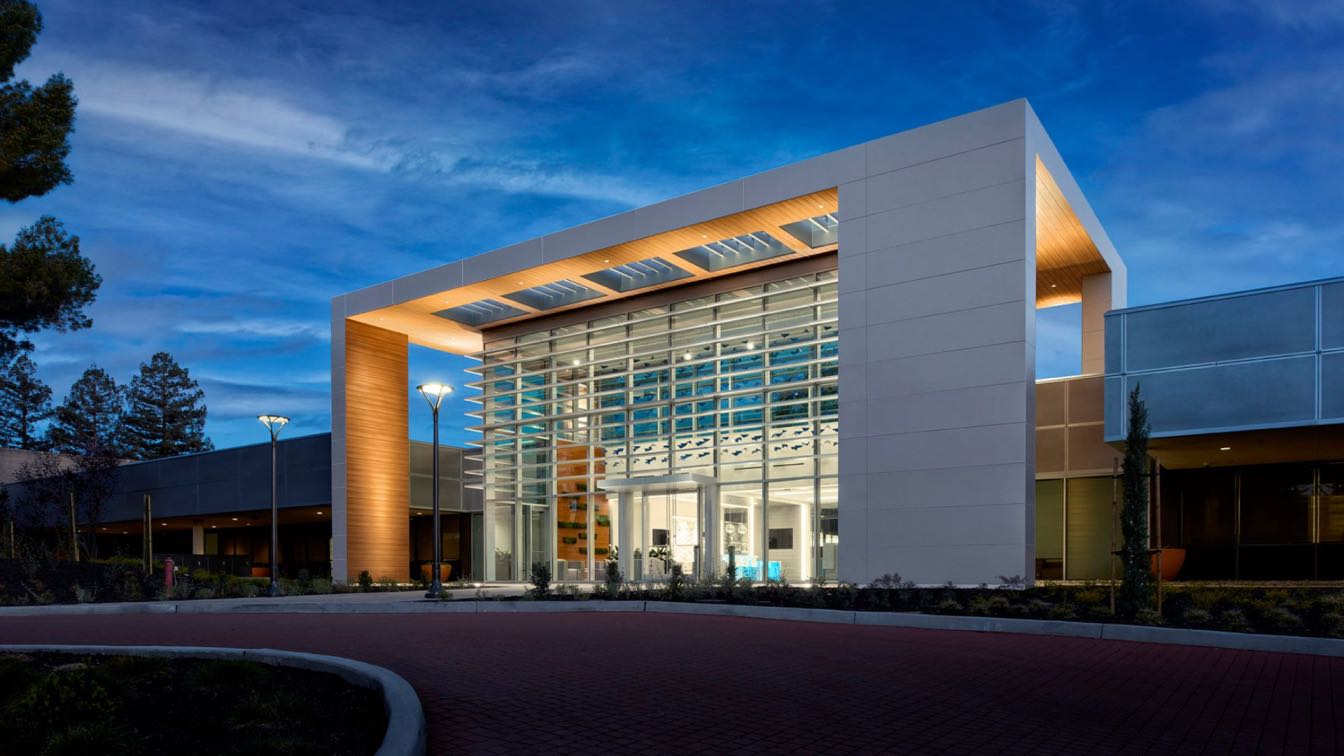
3000 Hanover Lobby Addition in Palo Alto, California by Form4 Architecture
Office Buildings | 2 years agoSand Hill Property Company acquired the former HP headquarters and desired to split it for two separate commercial life-science tenants. It engaged Form4 Architecture to apply its expertise in converting drab existing conditions into graceful and functional spaces to transform an unwelcoming back entrance into a dynamic, museum-quality main entry experience for one of the building’s tenants.
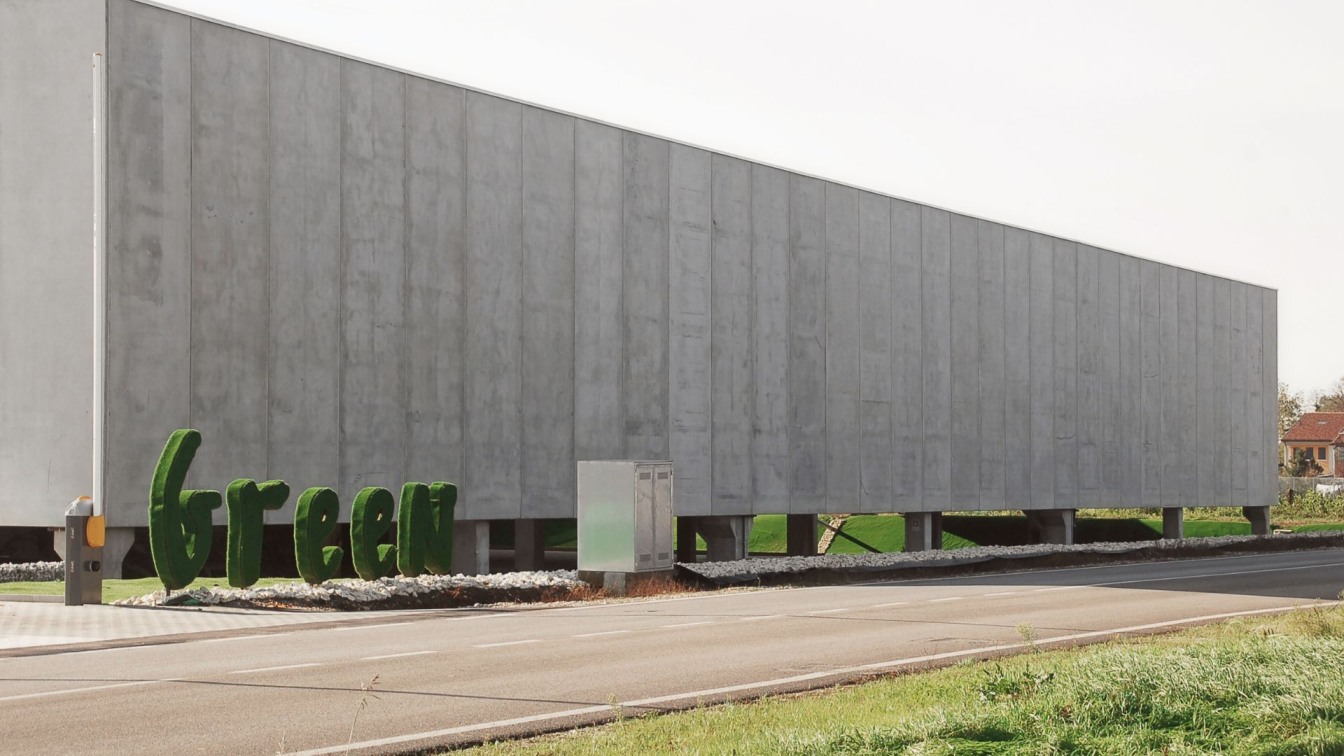
The Green Village is a garden center located in the eastern industrial area next to the municipality of Cittadella, in the province of Padova. It has a strategic position in relation to the main roads and it attracts a catchment area that extends between the provinces of Vicenza, Padua and Treviso. The complex is made of three parts: the commercial building, the greenhouses and the park.The construction is organized across two volumes.
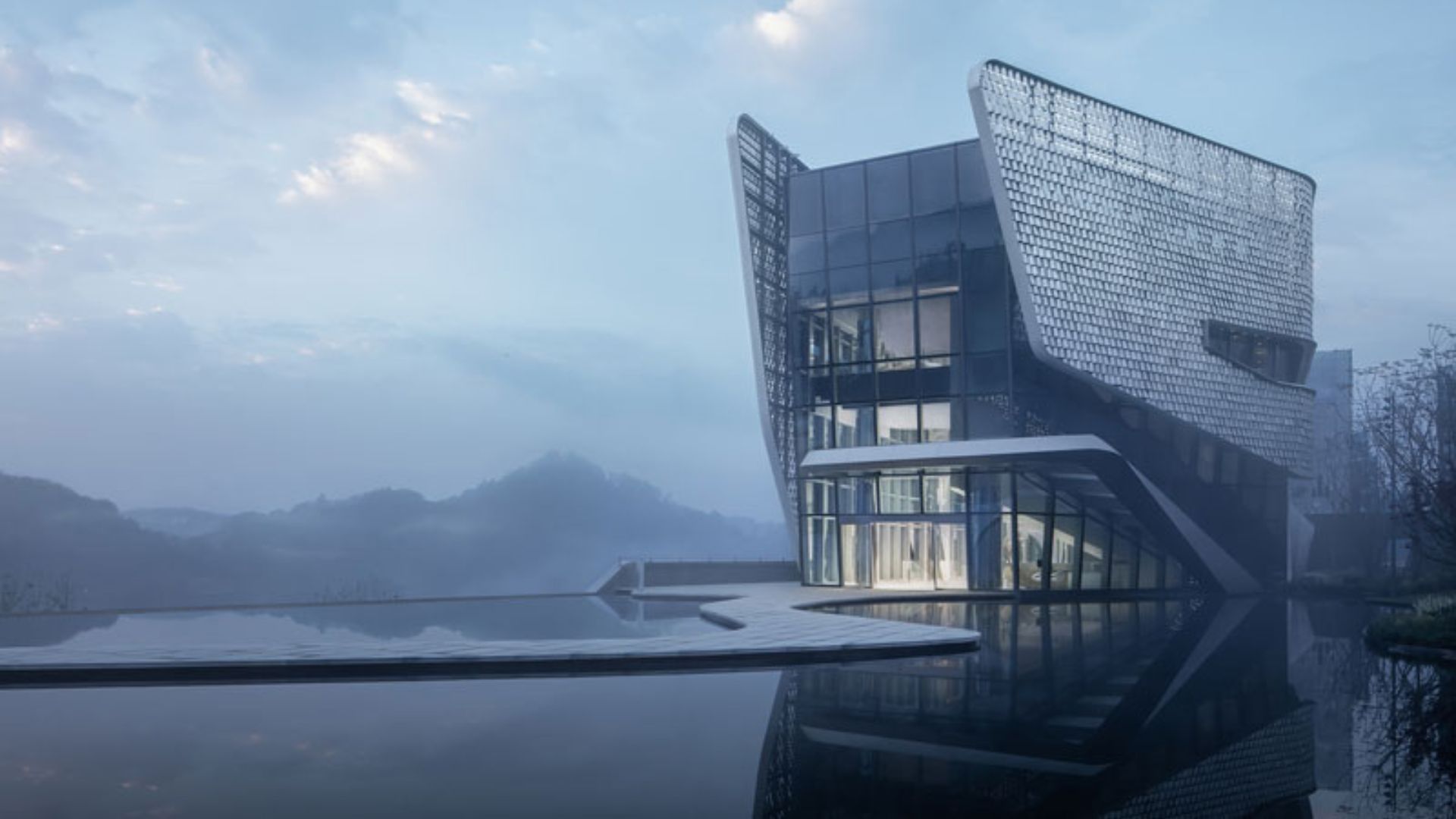
Park Reception Hall of LUXERIVERS, Chongqing, China by MOD Architecture
Office Buildings | 2 years agoThe Park Reception Hall was jointly designed by the design team jointly led by Feng Weimo, the MOD Architecture founder and Song Zhen, Vice General Manager of Wanhua Decoration Center. The tough, restrained, and open temperament of Chongqing was showed from the three lines, namely, time, space, and people, which form a spatial logic. The ups and downs bring out the extending and layering trend of Chongqing, which is also the most typical feature of the mountain city.
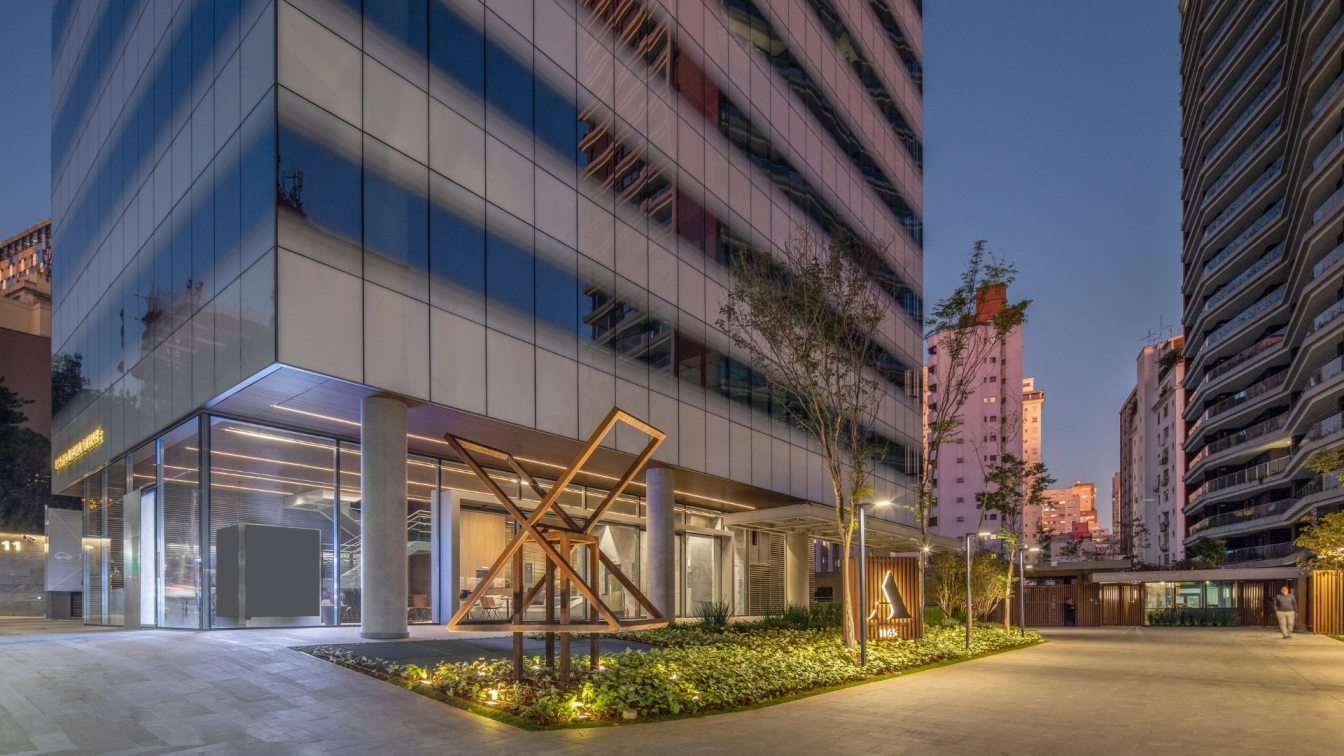
The project is a two eight floored towers of mixed use, the first being residential and the second corporate. Both ideas are joined by a 600m² green semi-public area. The Alameda Jardins is designed to feature art (incorporating a Vik Muniz original piece), green (landscape by Pamela Burton) and a high standard architecture that features sharp edges, biophilic facades and high end technology - it’s the city’s first condo to receive GBC’s Gold level sustainability certification.
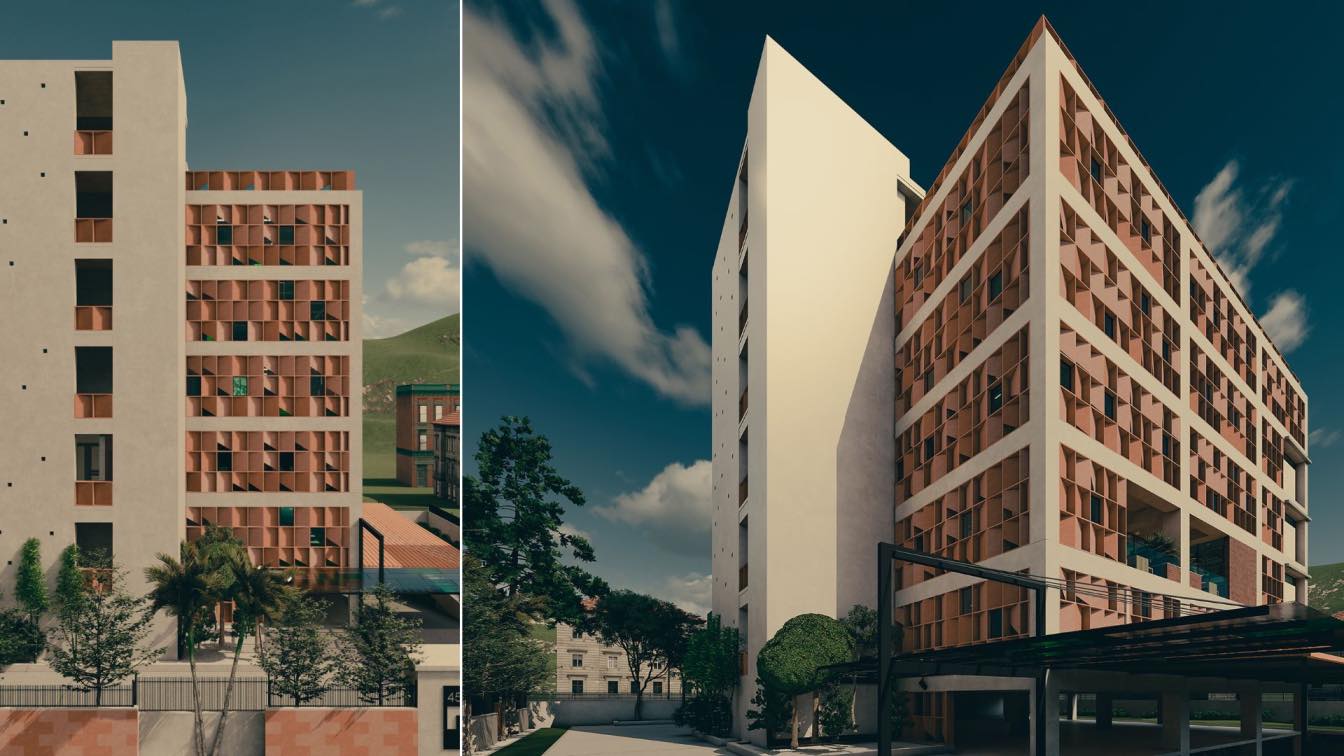
The design and execution of the project evolved with ever changing circumstances, witnessing a pandemic during its course of 2 years. The scope involving Façade Redesign and Redevelopment, came with exciting challenges and new requirements to fulfil throughout its construction phase.
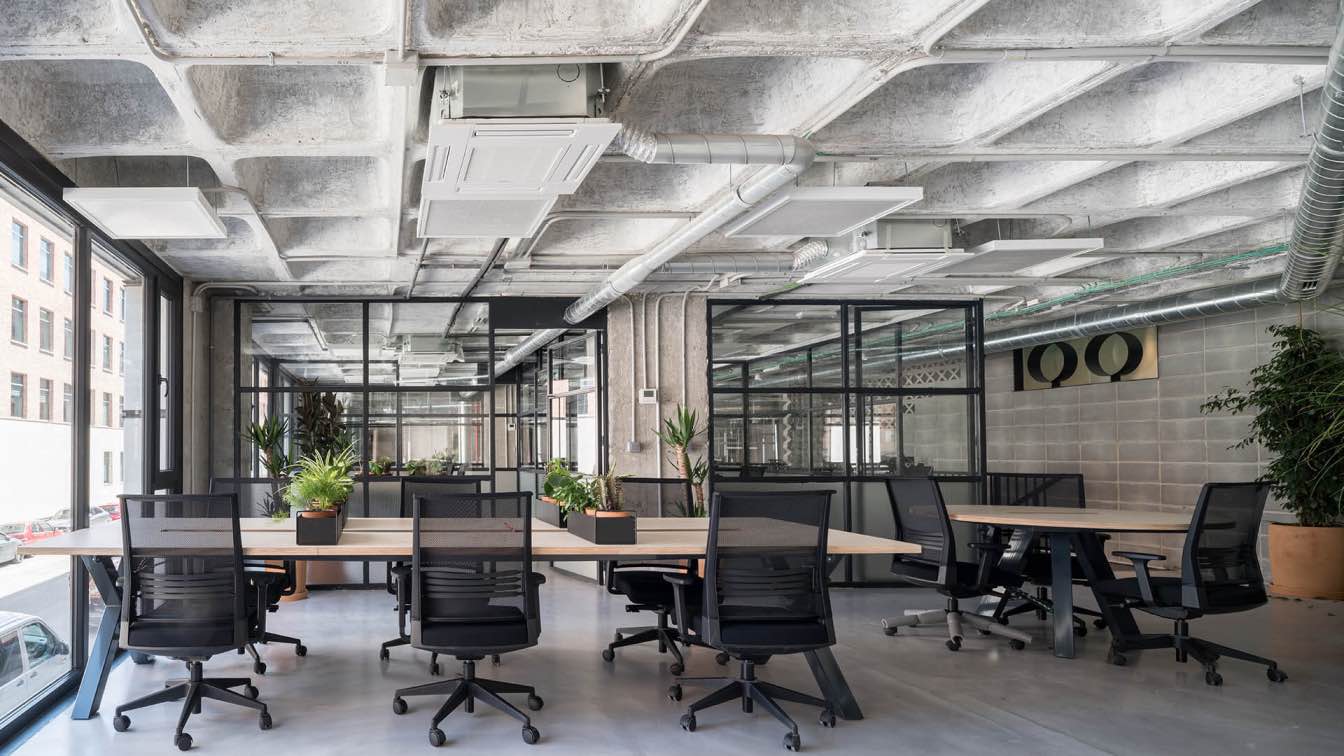
AREA – a multipurpose and versatile space with an industrial aesthetic. Area is a design-led space for coworking and events in Madrid’s Delicias neighborhood. Totaling 400 square meters, it has been designed to be able to offer both a relaxed working environment but also a space for film shoots, events and private parties.
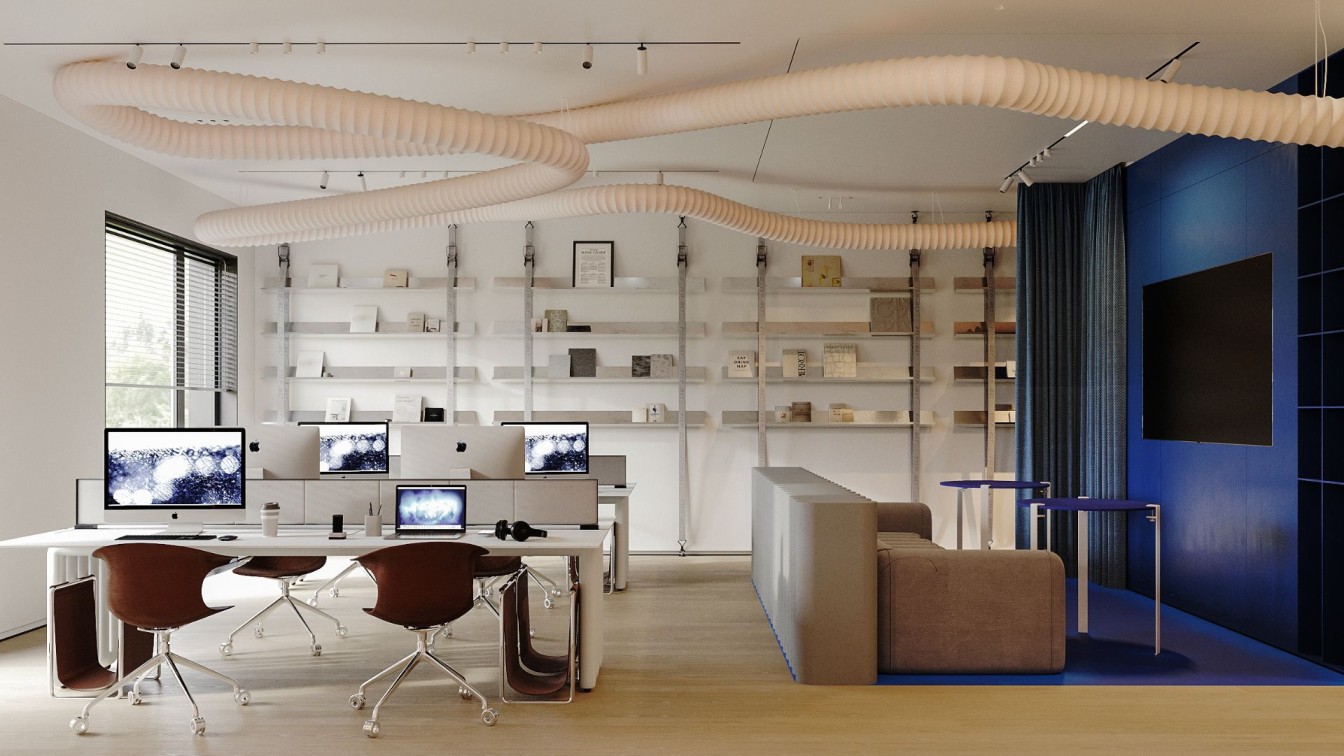
ZIKZAK Architects designs Creative Levelstudio Space, office project for an architectural & design studio in Almaty, Kazakhstan
Visualization | 2 years agoArchitectural firm Levelstudio wanted not just a stylish modern office, where effective work will be in full swing. First, the customer saw a workspace that would create conditions for the interaction of knowledge and ideas. An office – creative workshop with large shelves with samples of design materials and professional books – this is how the client saw the concept of the project.
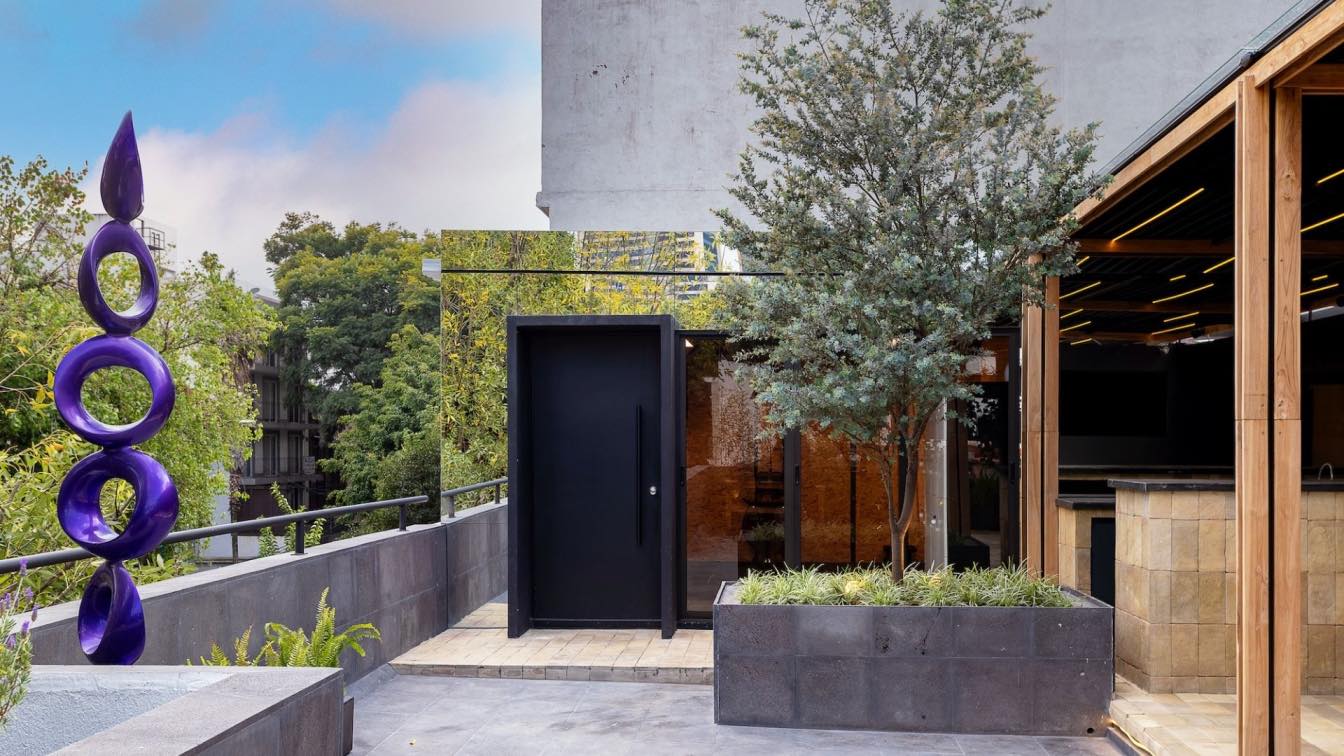
The transformation from a residential space to a corporate one. The project located in one of the most important neighborhoods of Mexico City. When touring the house, we analyze the benefits of the area and the concept of sustainability by merging them we create a concept of Circular Economy where the space was transformed for the use of different activities, such as a new level that functions as a meeting space, gym, dining room, terrace & bar.