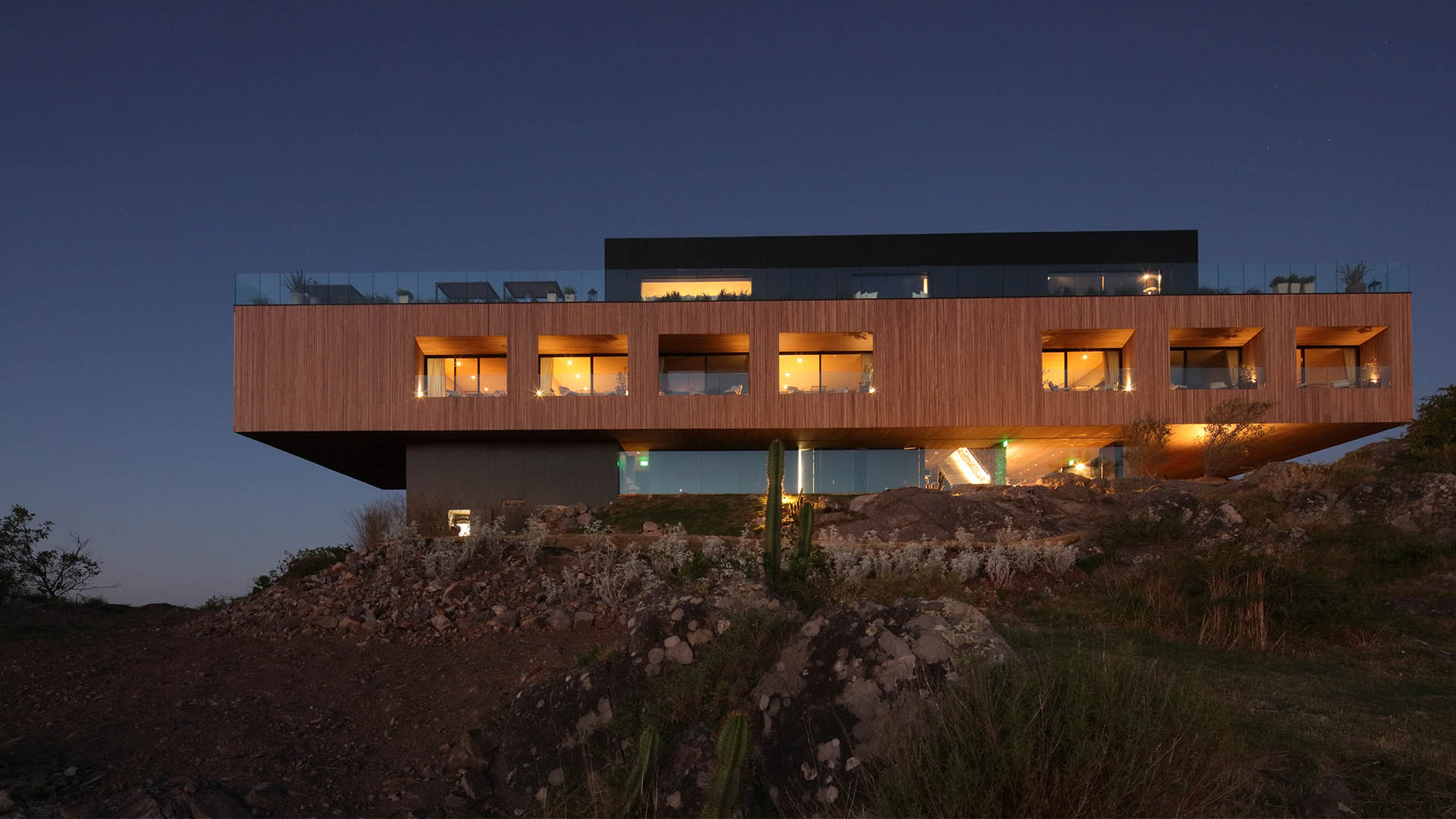
Estúdio Obra Prima: Locanda Fasano, in Punta del Este, is an experience space for guests of the Hotel Fasano, with an extension of 10 suites and apartments built on a single building connected to the iconic Fasano Restaurant.
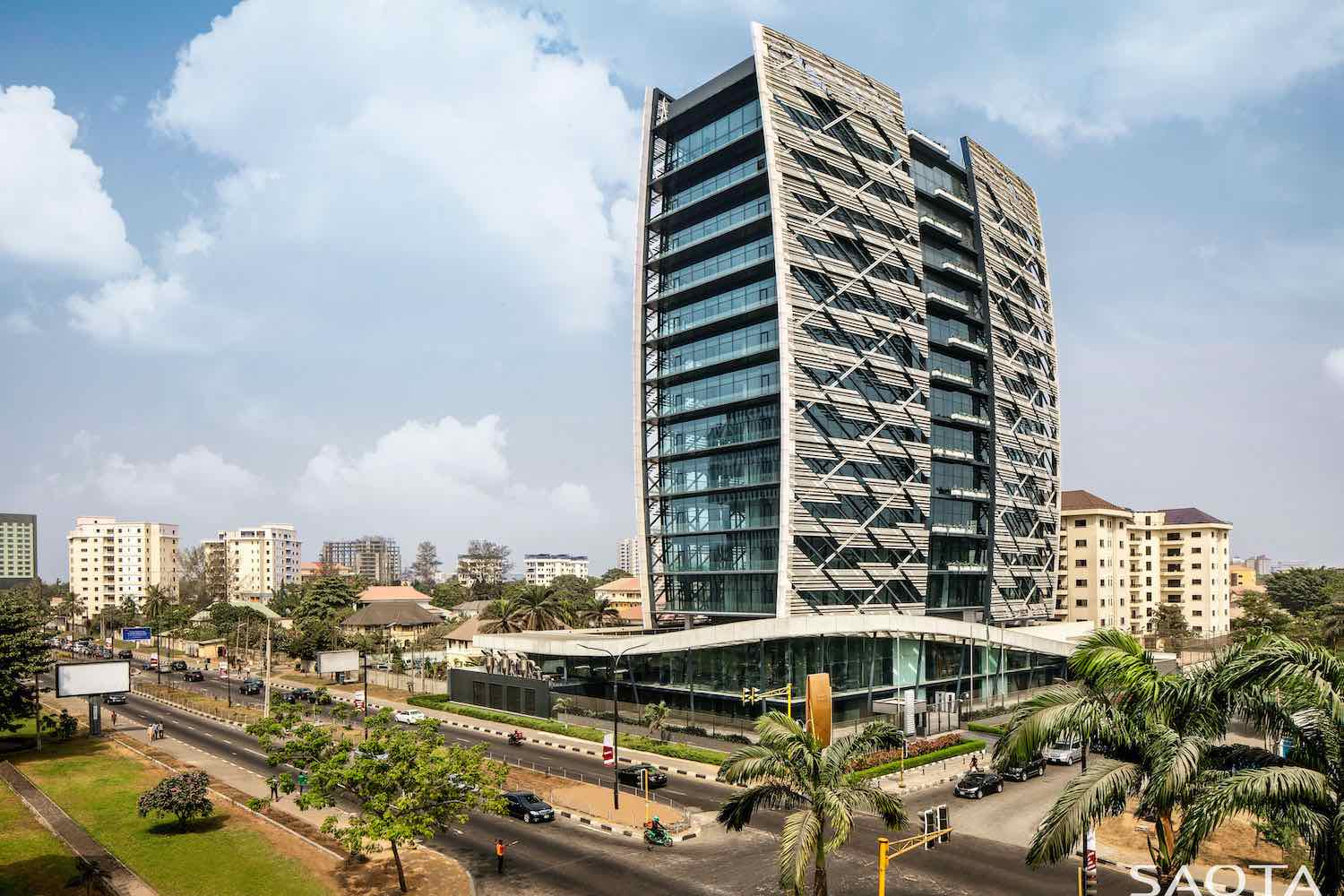
SAOTA designs 15 storey high rise building in Lagos, The building has introduced new architectural ideas to Lagos. By enhancing the streetscape and shared public space around the building, we hope this will be a catalyst for positive change in the city.
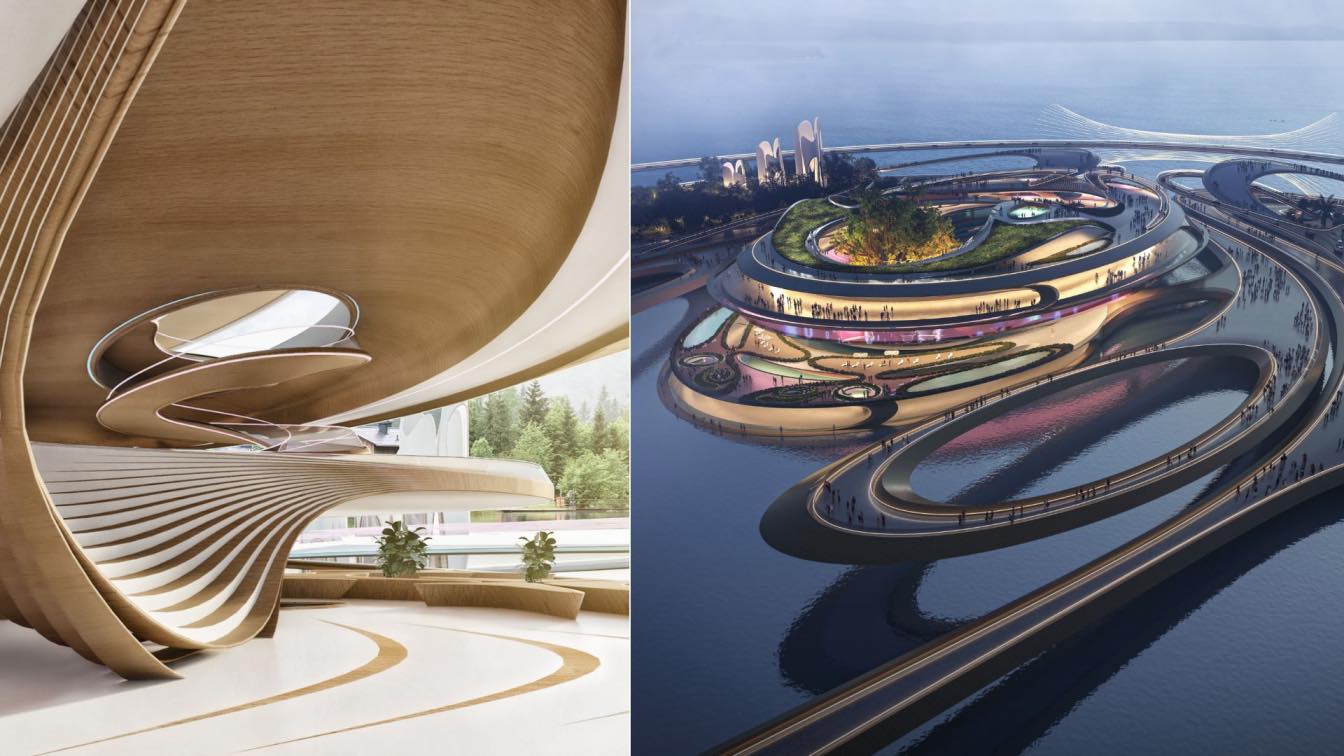
DOM WORLD is a virtual community space, the foundation of which is to give the creative community an opportunity to interact and discover new realms and domains in an environment that boosts creativity and freedom. The project represents an ecosystem of products where users can buy vacant agile office space, loan exhibition space, unique virtual homes and many more, and access them as avatars.
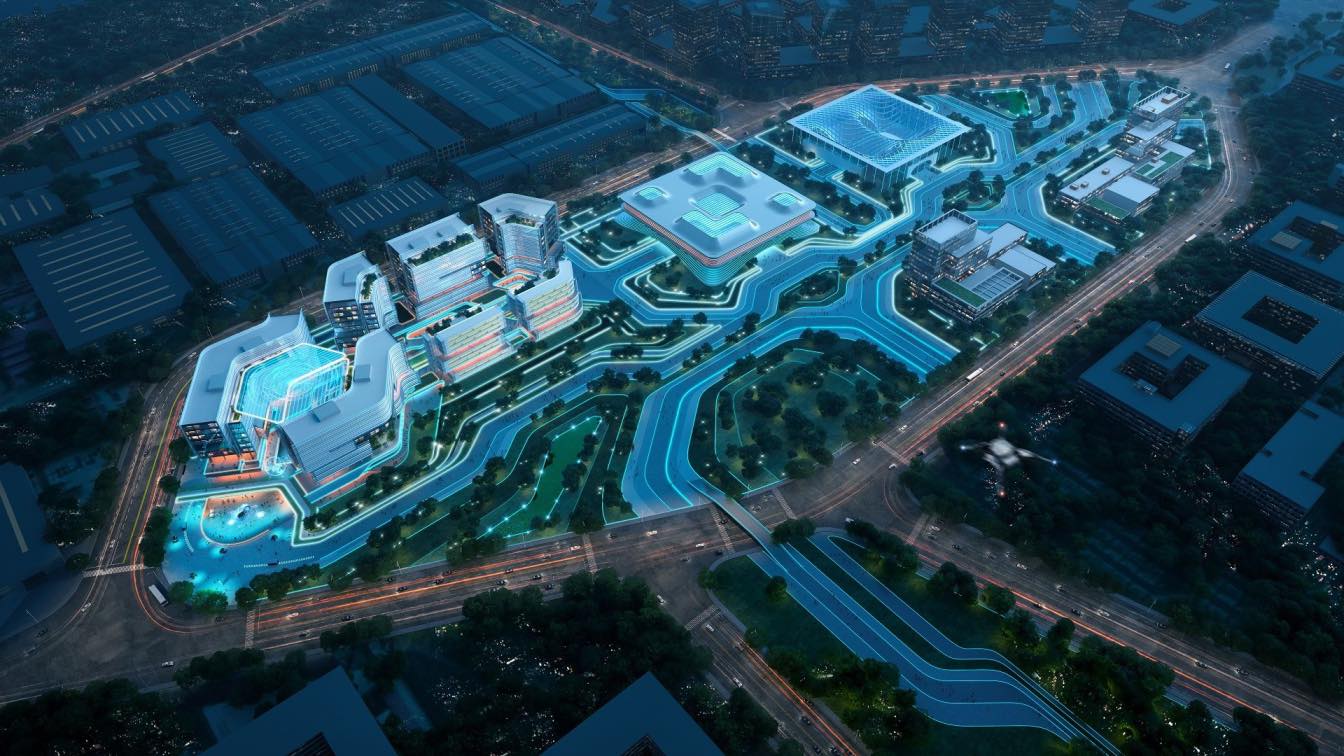
The National Cybersecurity and Innovation Base located in Wuhan Airport Economic Development Zone began construction in 2016, with its landmark building first opened for use in 2019. The Zone is poised to be a cybersecurity academy and R&D centre, conglomerating industry expertise and academic research.
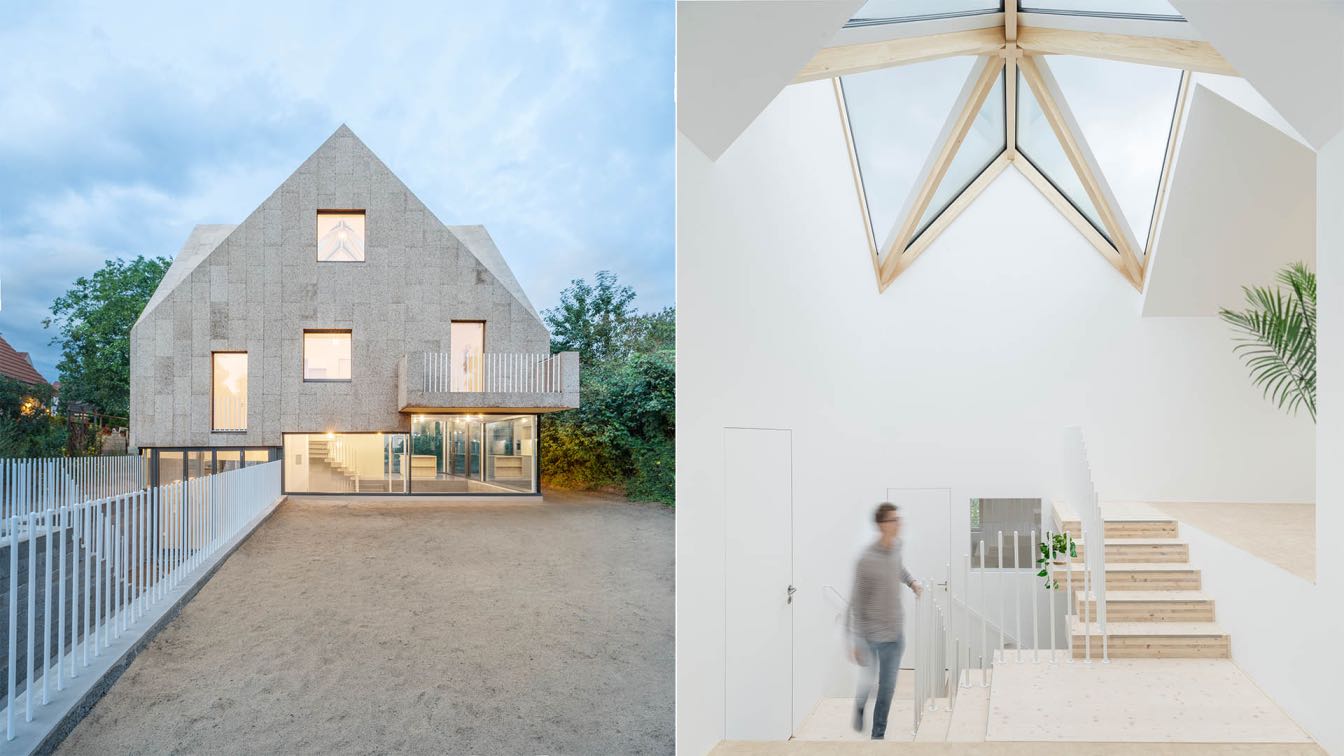
Maximising living space between rammed concrete and a cork roof. A flexible residence by rundzwei Architekten. The young office rundzwei Architekten has realised an unusual residence with a cork facade and roof. A base of rammed concrete lies below the ground level. Above, skilfully stacked split levels, which allow for flexible use, are accessed via a central, atrium like staircase.
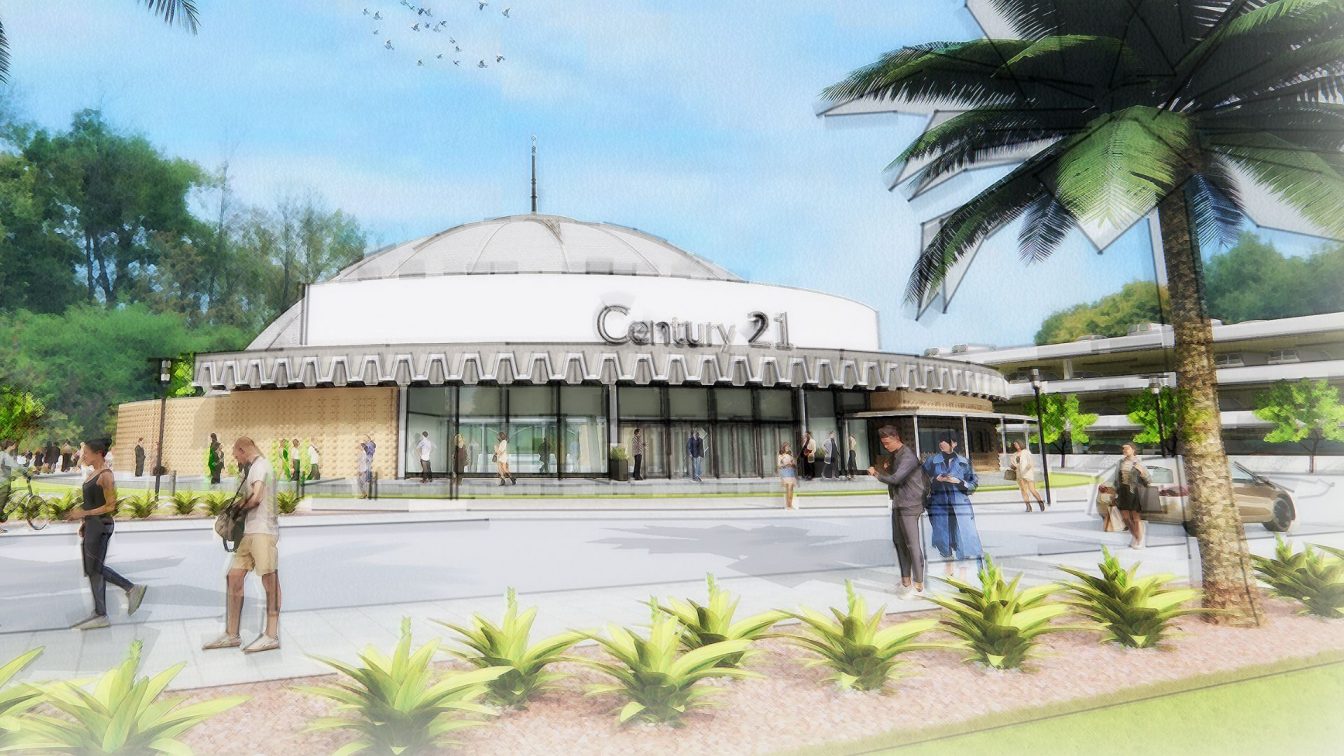
TEF Design reveals the concept designs for the Century 21 Rehabilitation, a landmark domed structure in San Jose, California
Visualization | 2 years agoTEF Design recently completed concept designs for the shell and core base building rehabilitation of the landmark structure, including envelope improvements, complete roof replacement, and structural retrofit to transform the former theater for contemporary commercial use. The design approach focuses on rehabilitating the historic structure according to the Secretary of the Interior's Standards for Rehabilitation.
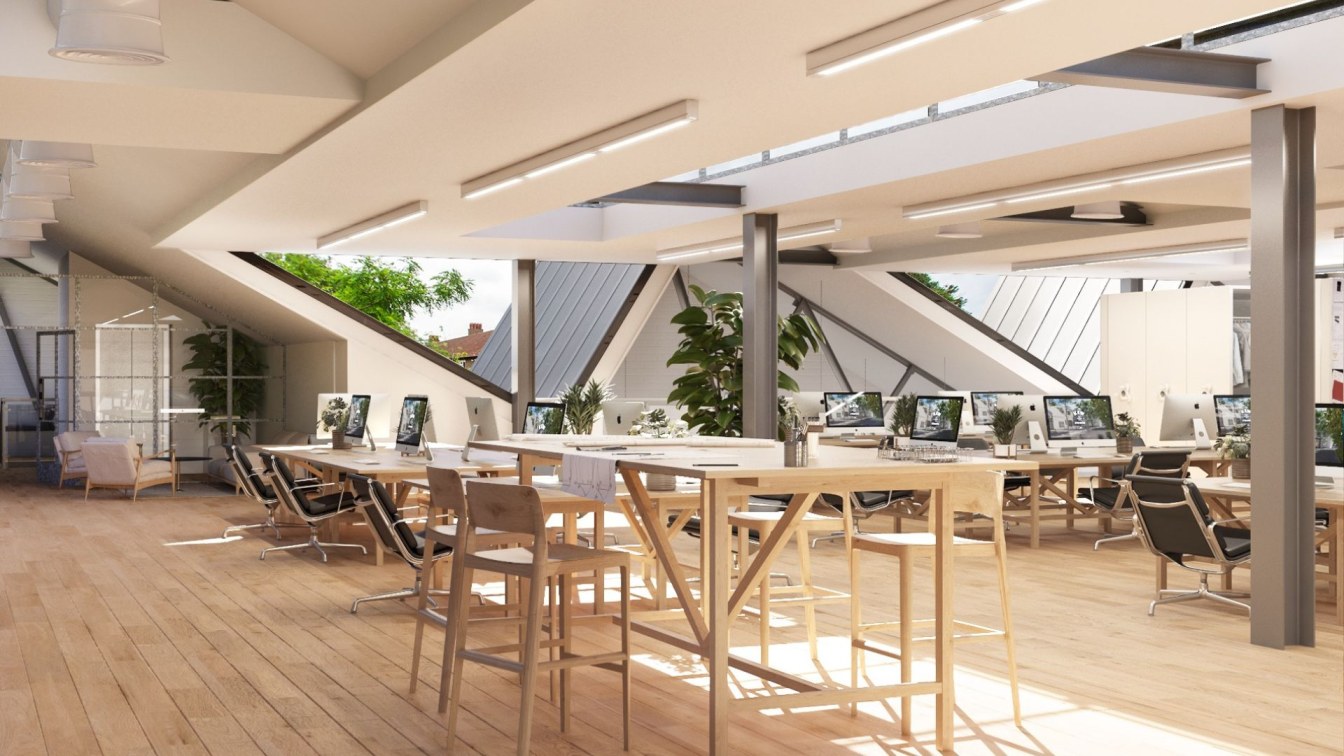
The new Kew Studios development in West London started on site this November. Designed by interior architecture studio, AMD, and spearheaded by property developers 10SJP, the mixed use development will consist of 47,000 square feet of combined office and studio spaces on the site of a former 18th century house with connected Victorian warehouses. Adjacent to the world-famous Kew Gardens, the site was once the home of Sir William Hooker whose family had helped save the demolition of the botanical landmark and who went on to become director of it in 1841.
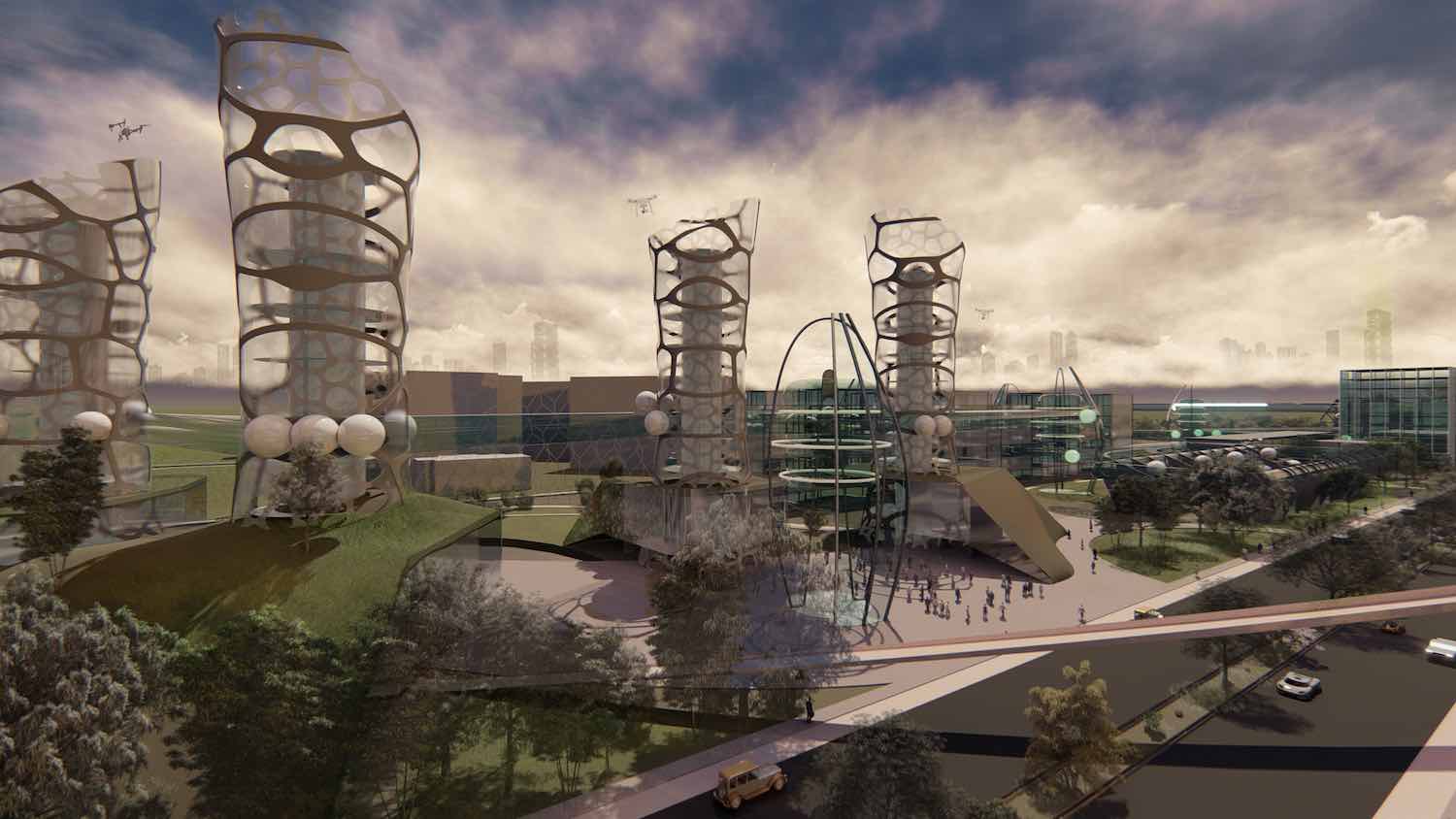
Workspace 2070: A glimpse into the future of workplace architecture by Asif Hasan Zeshan
Students | 4 years ago“Work” is changing its character every day with the ever-present processes of development of technology and evolving lifestyle. This change has triggered a question of validity against the architectural language practiced as “office architecture.” The rise of remote working and portable technology will inevitably change the workspace typology in the future—the project aimed to capture a glimpse of this future from an architectural point of view.