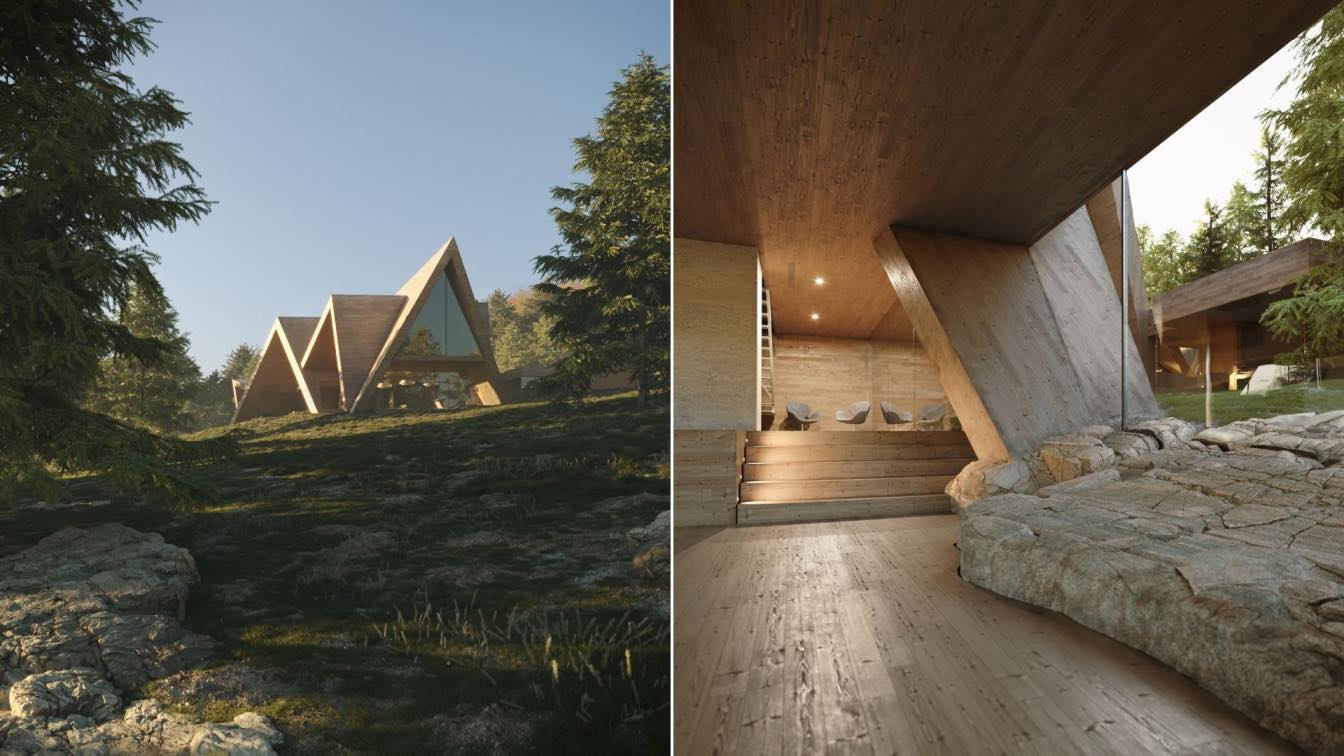
Colorado Villa: one roof, three generations by noa* network of architecture
Visualization | 3 years agoIn the heart of the Rocky Mountains, amidst one of Colorado's most unspoilt landscapes, a villa for three generations takes shape. For this project, noa* network of architecture reinterprets the iconic A- frame typology and turns it into a sophisticated sequence of private and communal spaces, where the whole family's needs can be accommodated.
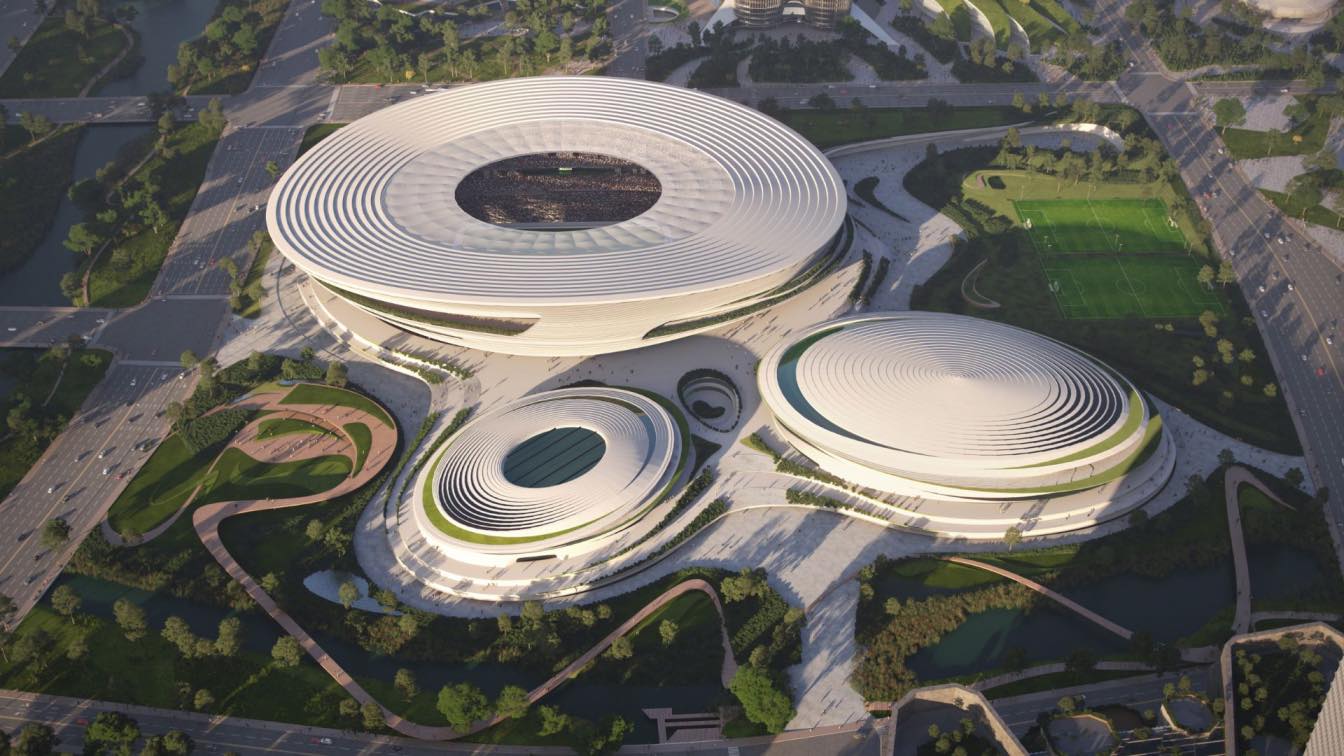
Zaha Hadid Architects (ZHA) has won the competition to design the new Hangzhou International Sports Centre.
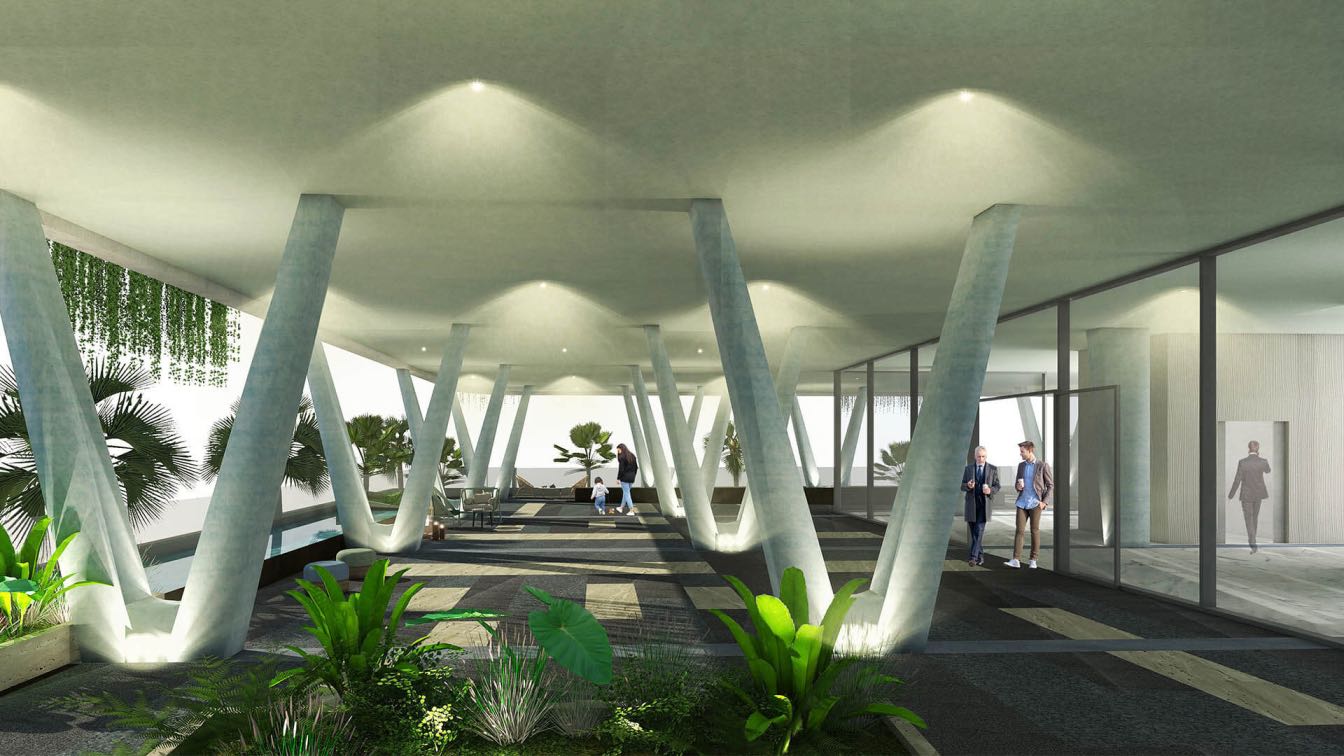
As an international design firm, AEC is active across the broadest field of architecture, engineering and design. Design plays and important role in keeping people safe, connected and engaged in their community. The pandemic has made clear how valuable human interaction is and how impactful the spaces in which we gather have become.

We are delighted to announce the release of CLOU’s third book Social Space! Over 500 pages of project history show CLOU’s thoughts and practice of pushing the boundaries of architecture in the face of social change, new lifestyles, and technological innovations, as well as its unchanging mission: to design the best social spaces in the world.
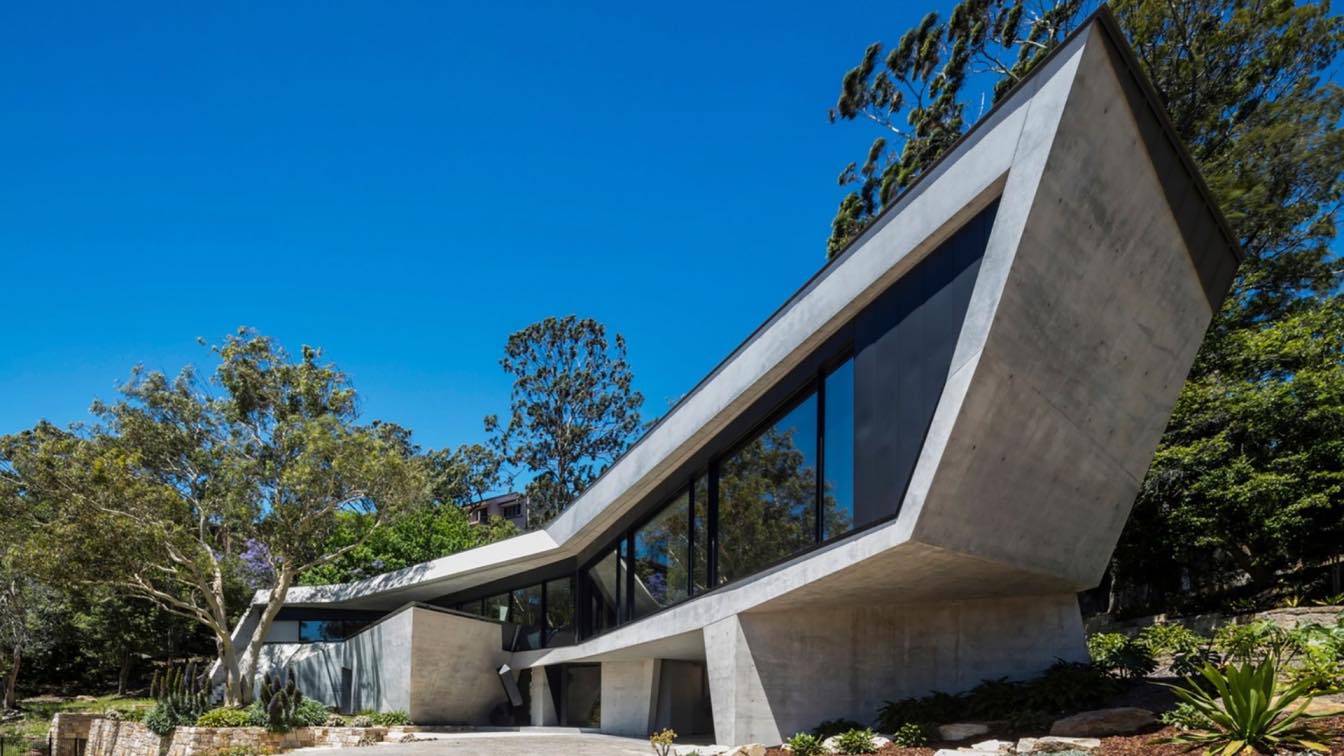
The house is built entirely of concrete with a deliberately indeterminate form with no clear geometric figure – powerful on the one hand but equally never challenging the centrality of the landscape. The platform led to a clear arrangement of program – private functions downstairs and to the rear, and the gathering spaces for the family on the upper level.
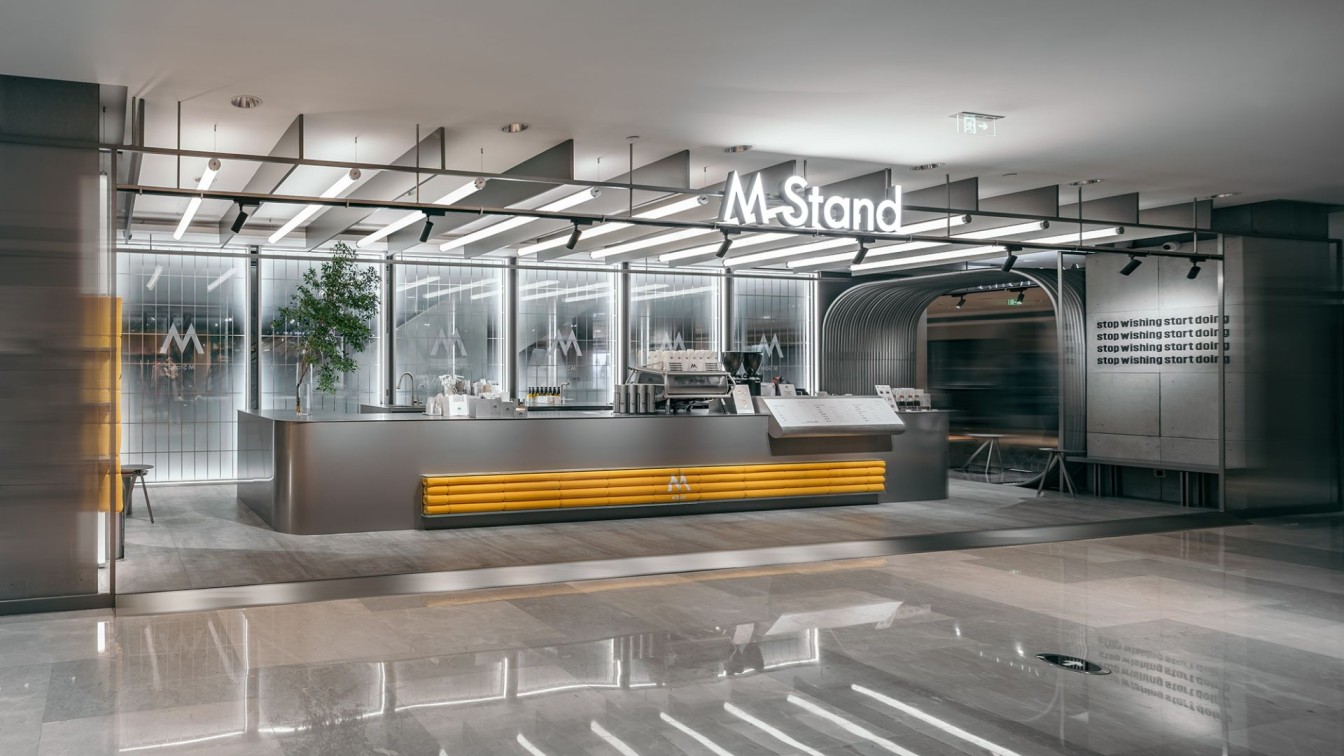
The project, designed by STILL YOUNG, is M Stand's second cafe opened in Wuhan International Plaza, which is one of the most iconic complexes in the CBD of Wuhan, a commercial center that integrates international trends, avant-garde culture and lifestyle inspiration. Located on the second floor of the mall, the project occupies a total area of about 88 square meters. The surrounding businesses in the mall are balanced and unified, making it difficult to highlight the identify of M Stand as a coffee brand.
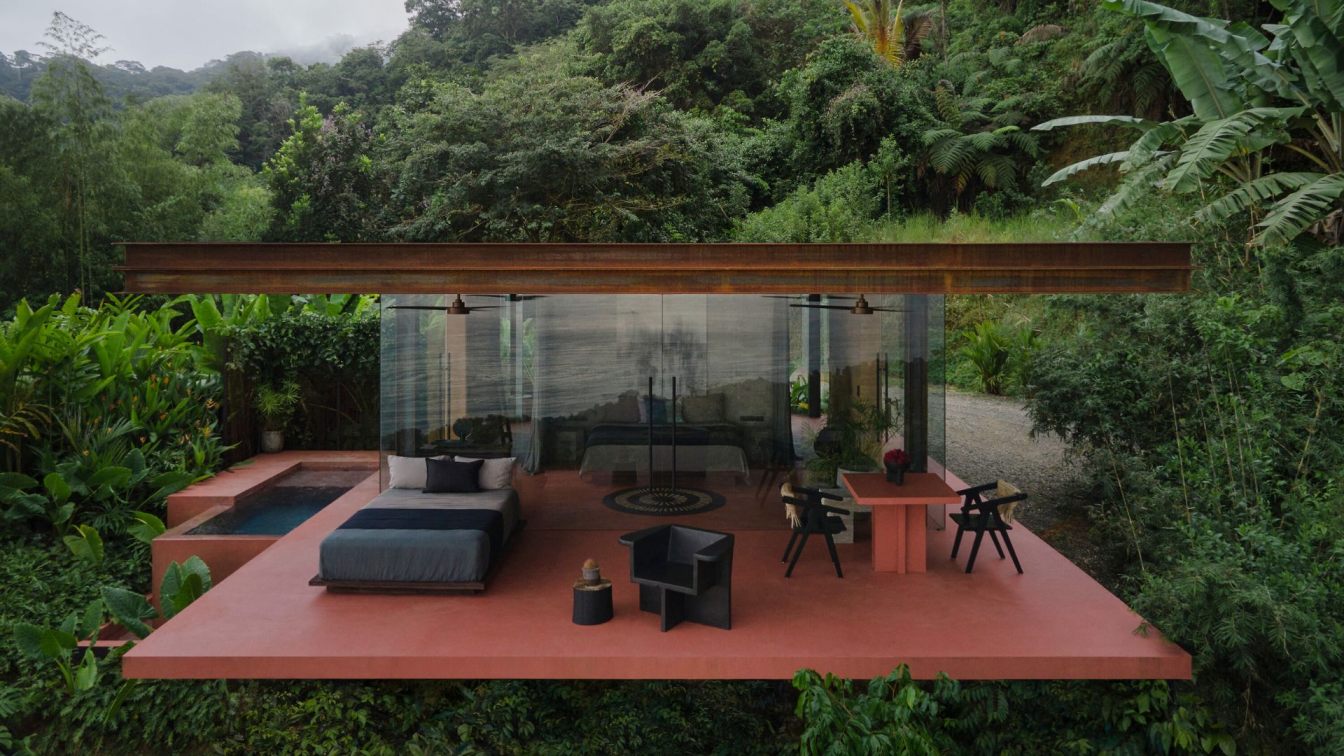
This project is the very first “rammed earth” implementation in Costa Rica. Two minimalist-shaped villas designed for short-term rent partially levitate above the edge of a steep hill of the overgrown jungle and bring endless views of the Pacific Ocean. Both villas were designed with respect to sustainability and the surrounding wild environment.
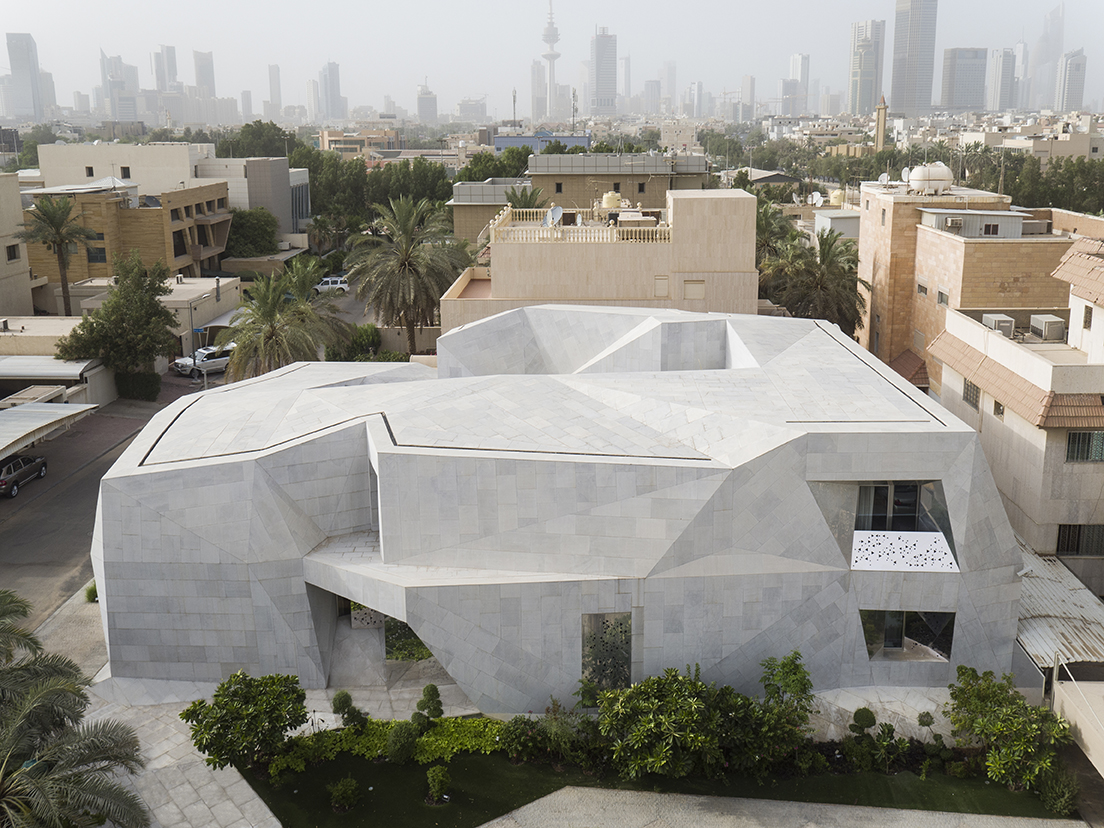
The international design firm AGi architects has designed "Rock house" a single family house that located on a corner plot of the residential district of Abdulla Al Salem, Kuwait. Project description by the architects: This single family house is located on a corner plot of the residential dis...