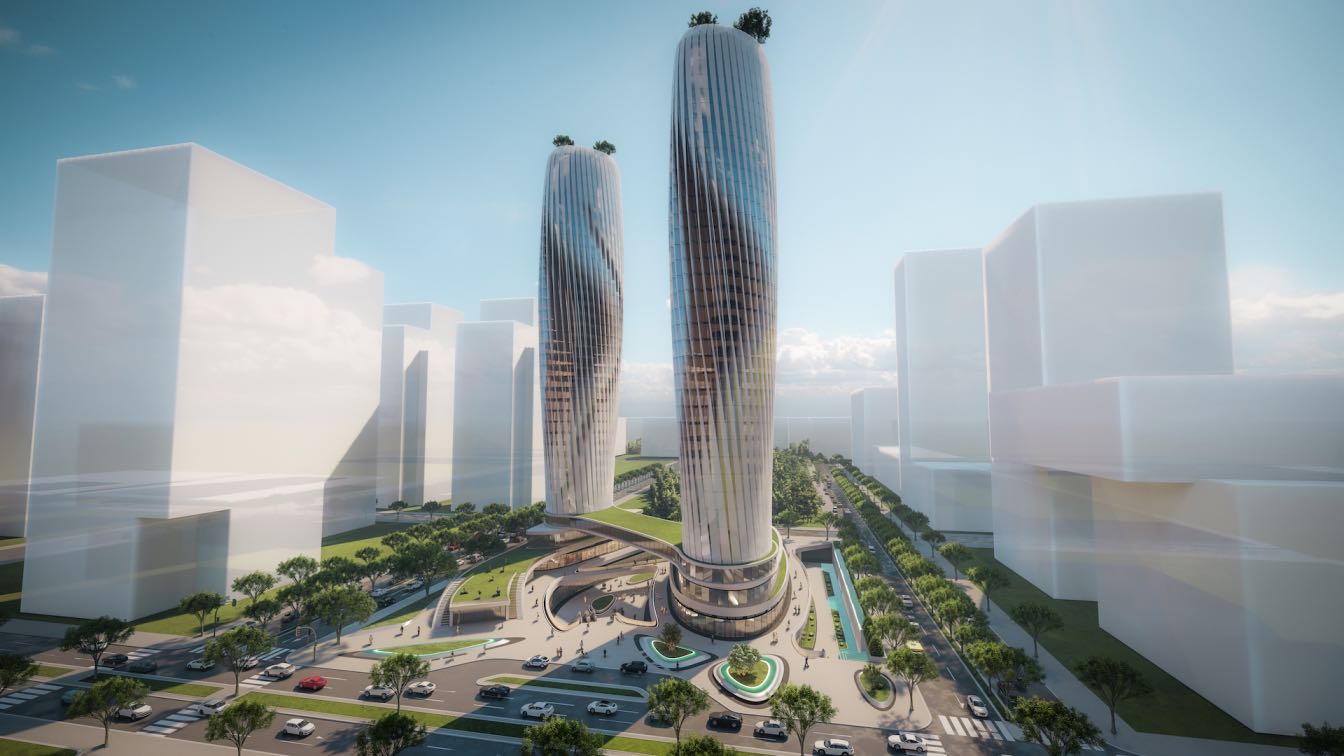
Mixed-Use Development: Twin Towers in Hangzhou, China concept design by Omar Hakim
Skyscrapers | 3 years agoMixed-Use Development with twin office towers, a retail podium, and an exhibition. The project is aimed to attract pedestrians by generating an axis running through the two towers creating a pedestrian boulevard lined with shops, cafes, and retail functions.
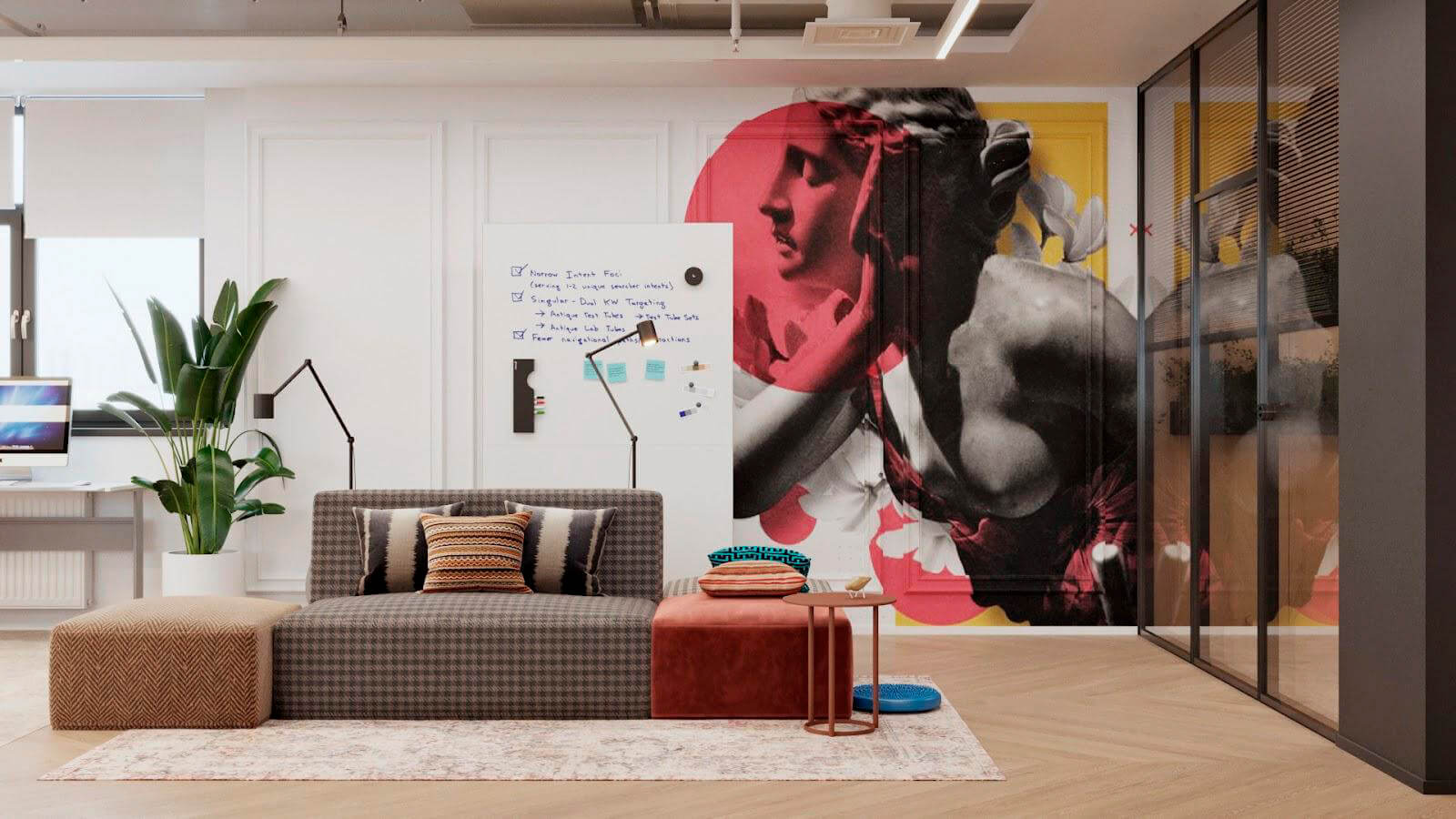
The traditional approach to organizing office space, used by most design studios today, is becoming less relevant as offices aim to create a working environment that solves current business problems. At the end of 2022, ZIKZAK Architects came up with a new design methodology, which includes a mix of designer and screenwriter approaches, creating a movie plot of the future office life.
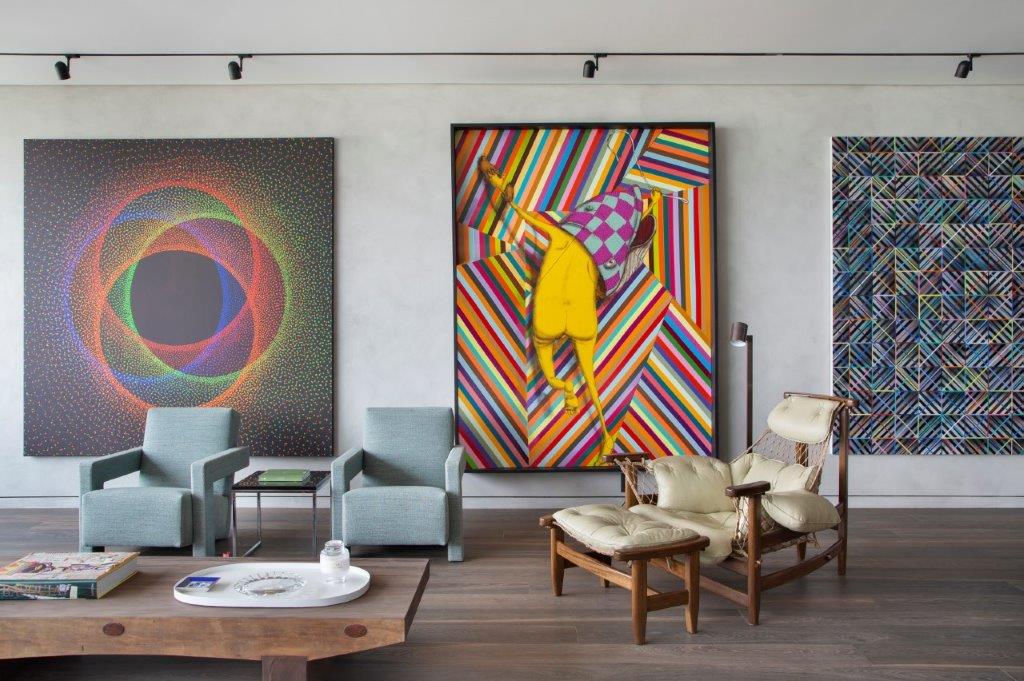
The Rio de Janeiro-based architectural office InTown Arquitetura has designed a modern style apartment that located in Ipanema, Rio de Janeiro, Brazil. Project description by the architects: Designed by InTown Arquitetura, by the architects Alexandre Gedeon and Hugo Schwartz, this 337m² apart...
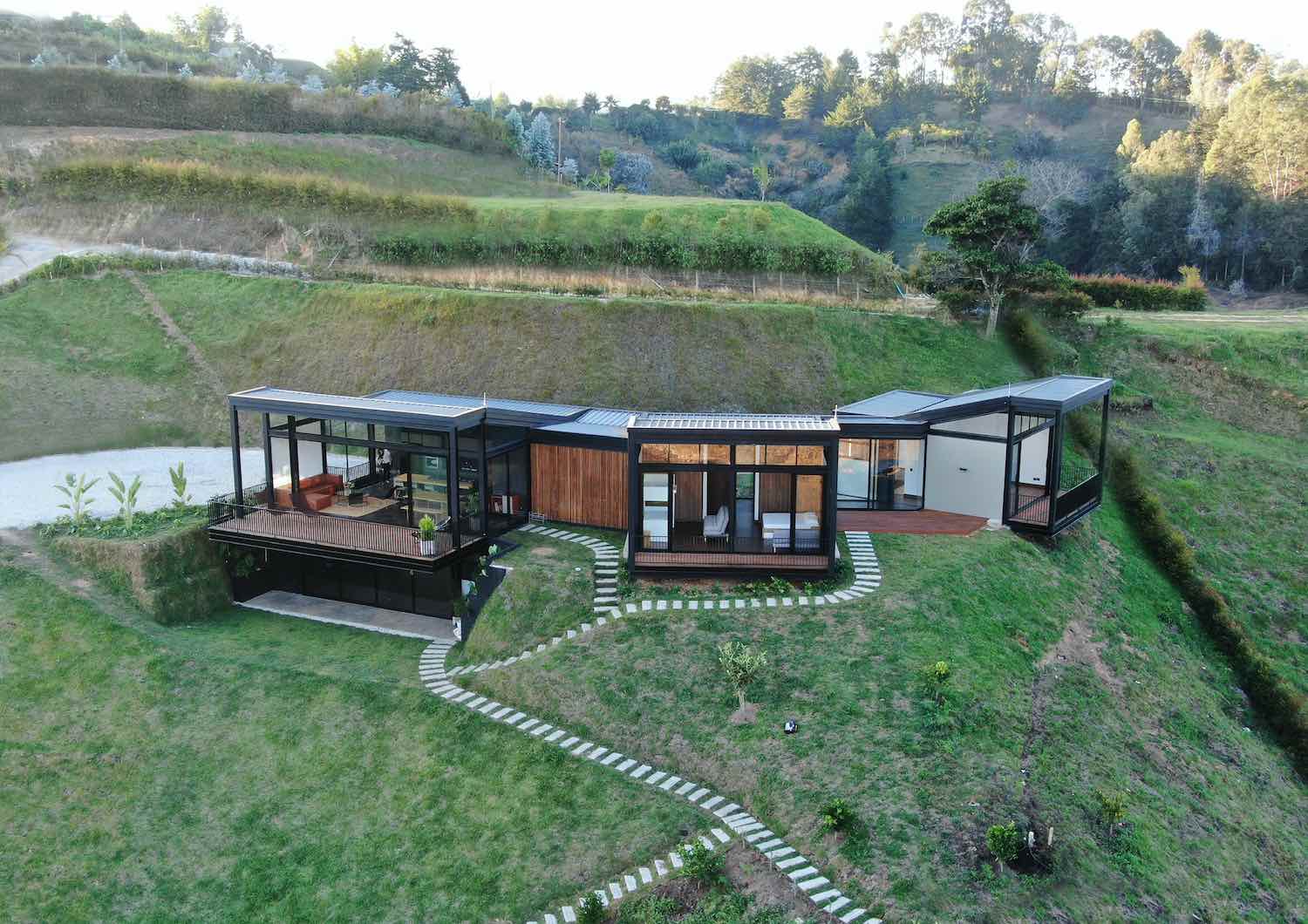
The Medellín-based design & construction office tresarquitectos ® has recently completed J_P Country House, a single-family home located on the outskirts of El Peñol, Antioquia province, Colombia. Architect’s Statement: Country House, Scattered House, Fragmented House. 2100msnm. geography wit...
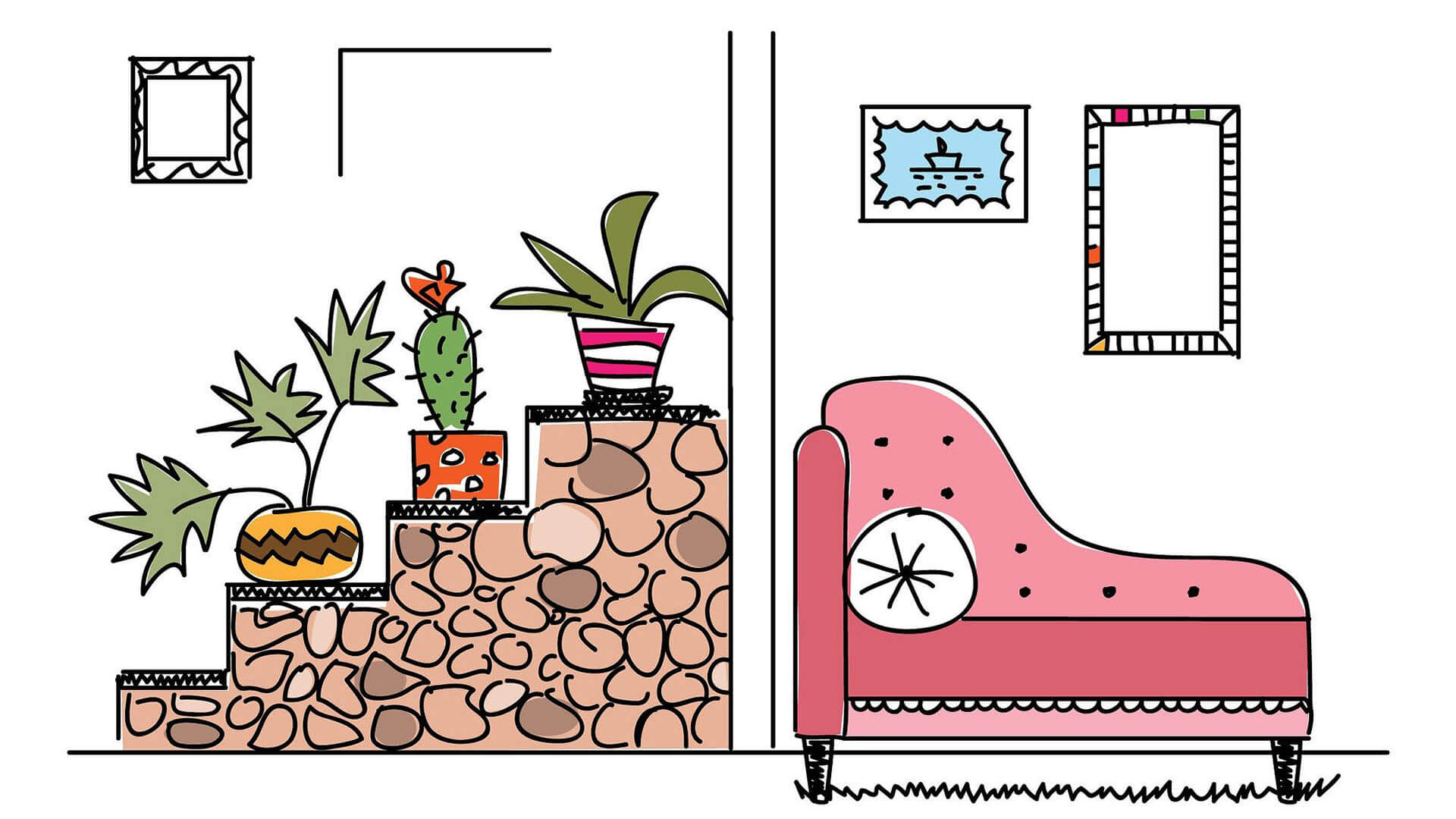
After a tedious day at the office, everyone wants to come back home to a tidy space full of peace and love. That is, after all, what homes are supposed to be. However, your home can only be as loving and peaceful as you make it to be.
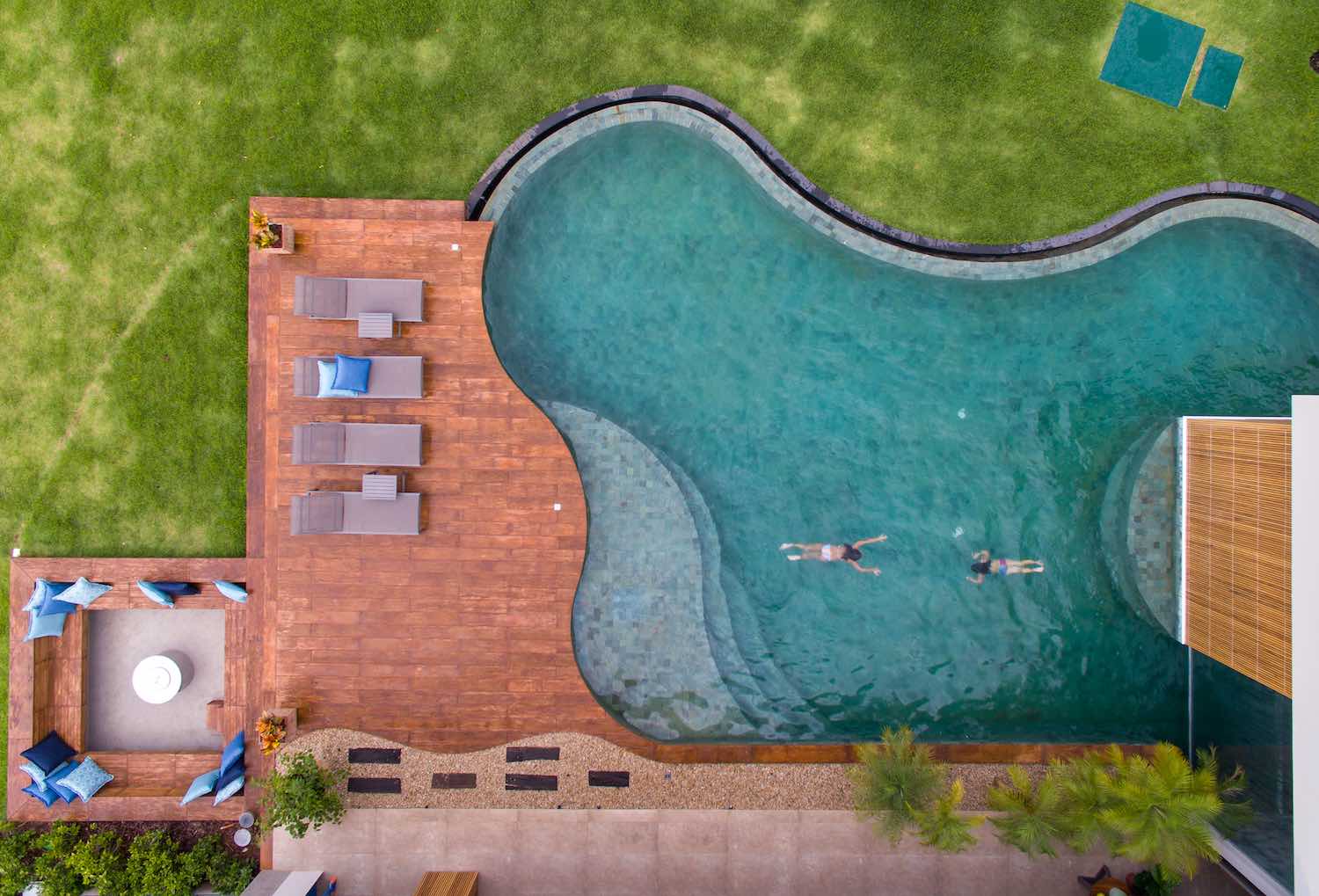
The São Paulo-based architecture and engineering office lb+mr led by Luciana Bernasconi & Mila Ricetti has recently completed Casa LLP a modern residence that is located in São Carlos, São Paulo, Brazil. Project description by the architects: Facing the sunset in the countryside plains of the...
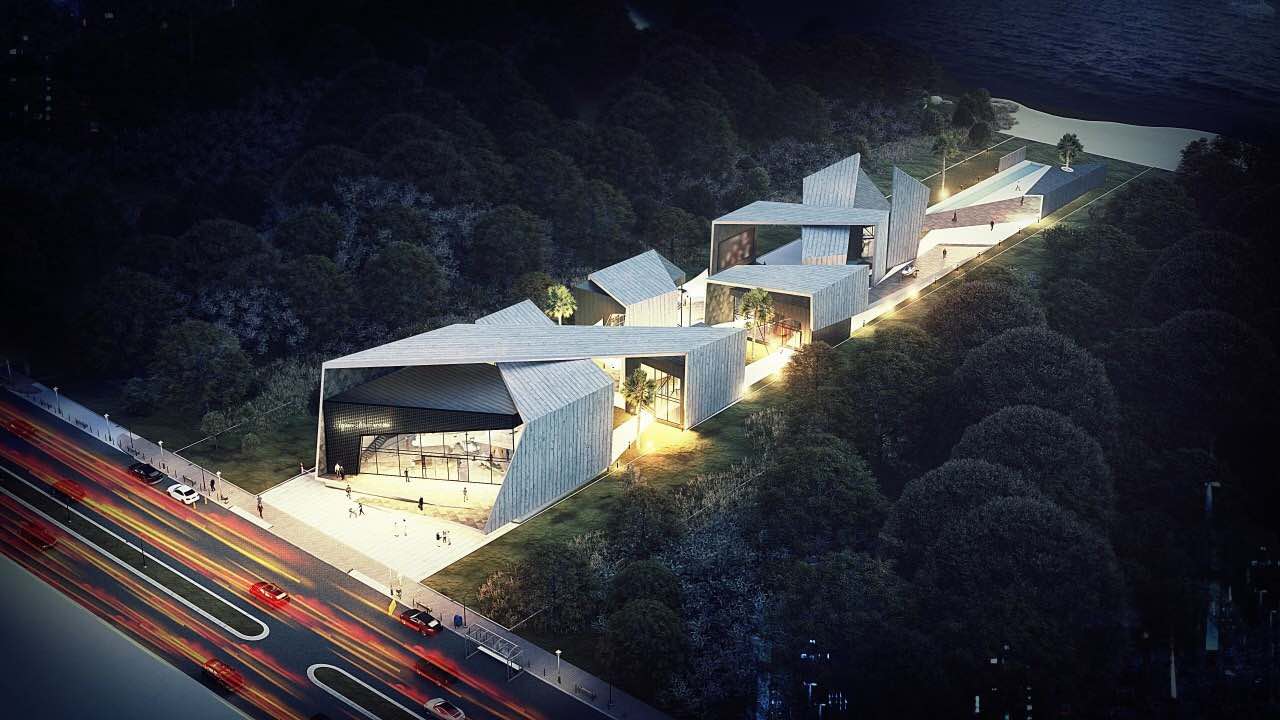
The Iranian Architect Mohammad Reza Kohzadi from mrk office has recenty designed "Aqua Land that located in Vanoosh, Mazandaran province, Iran. Project description by architect: The project sites elongation and the need for a connection between the main street and the sea made it necessary to...
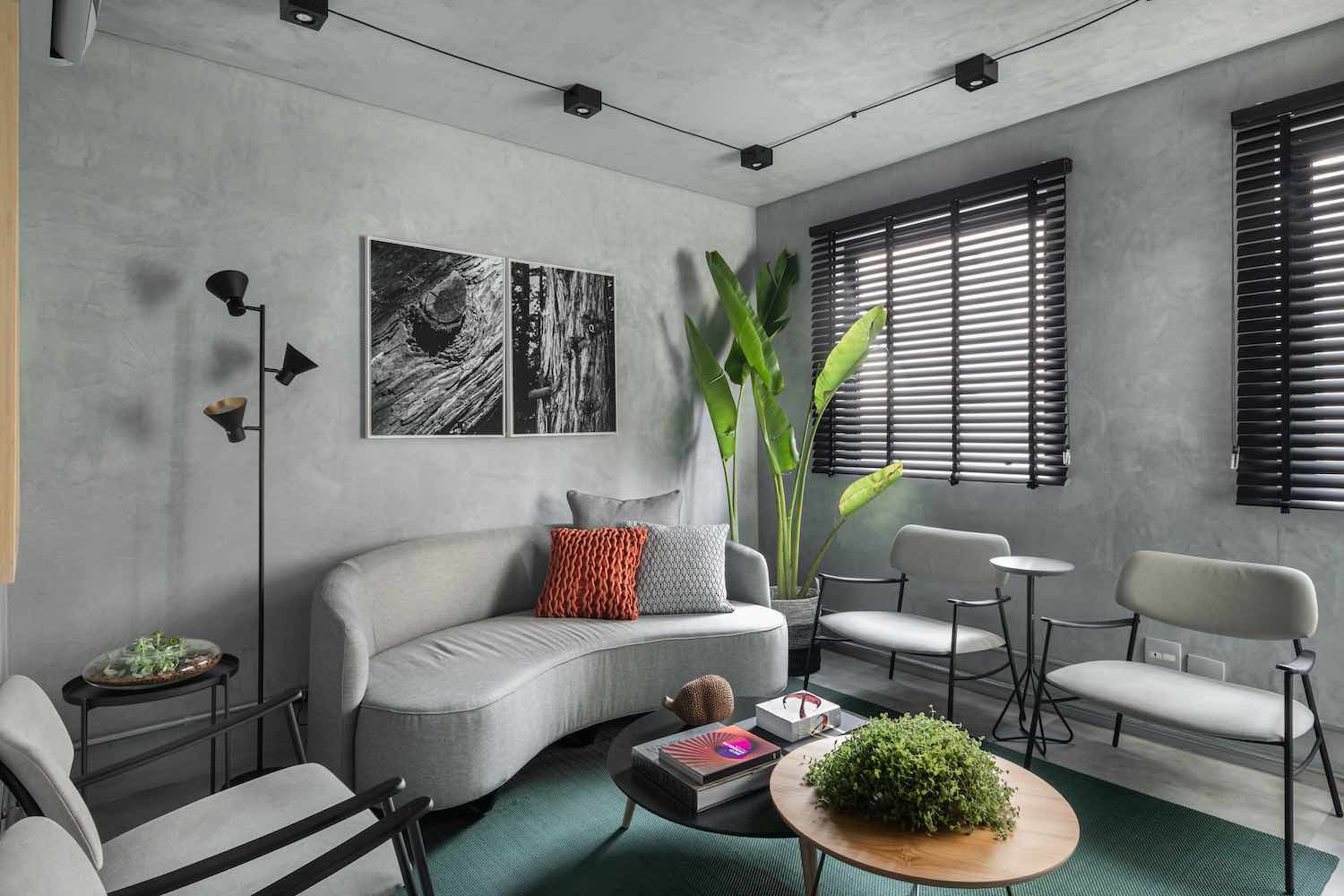
The Sao Paulo-based architecture and interior design office Beatriz Quinelato Arquitetura has designed "Tauari" project that was developed for an office that operates in the financial market in the city of Itaim Bibi, São Paulo, Brazil. Project description by the architect: The Tauari Project...