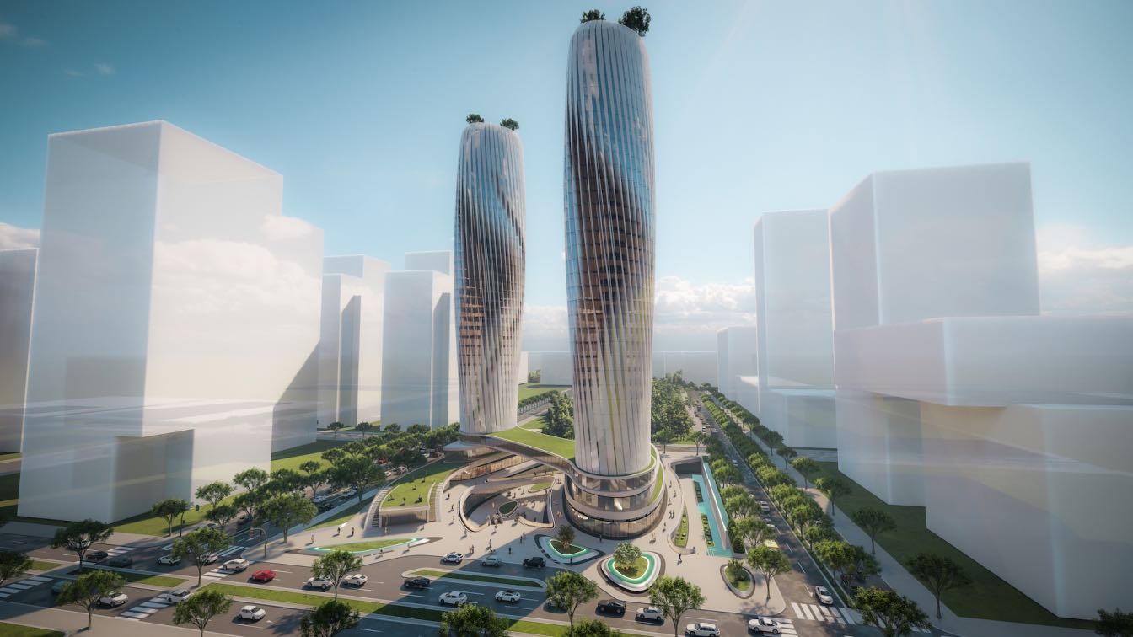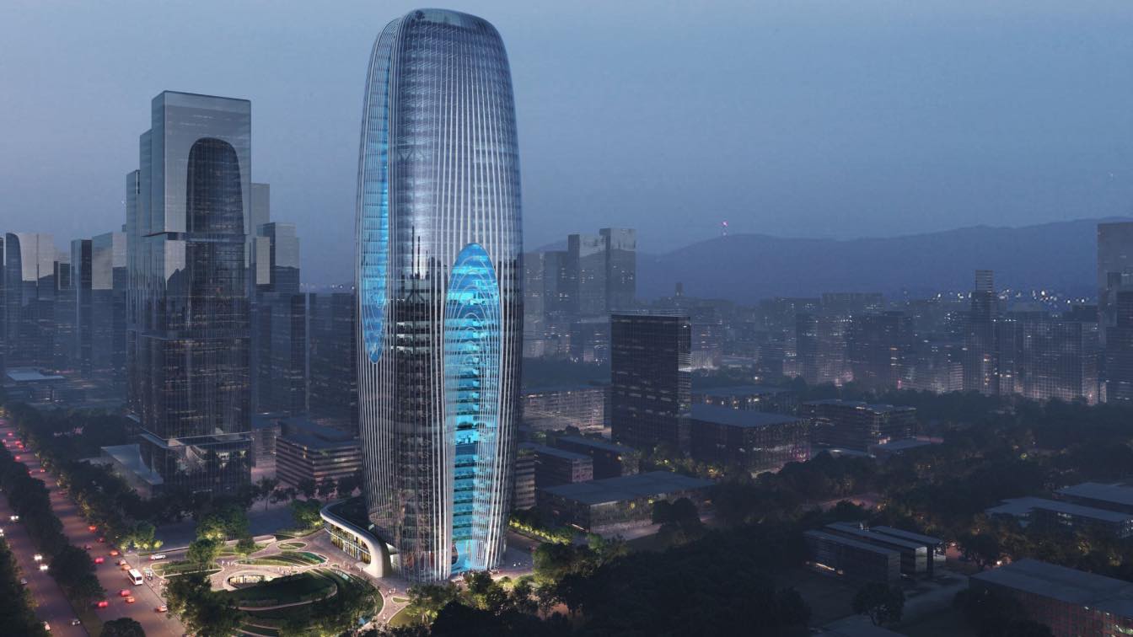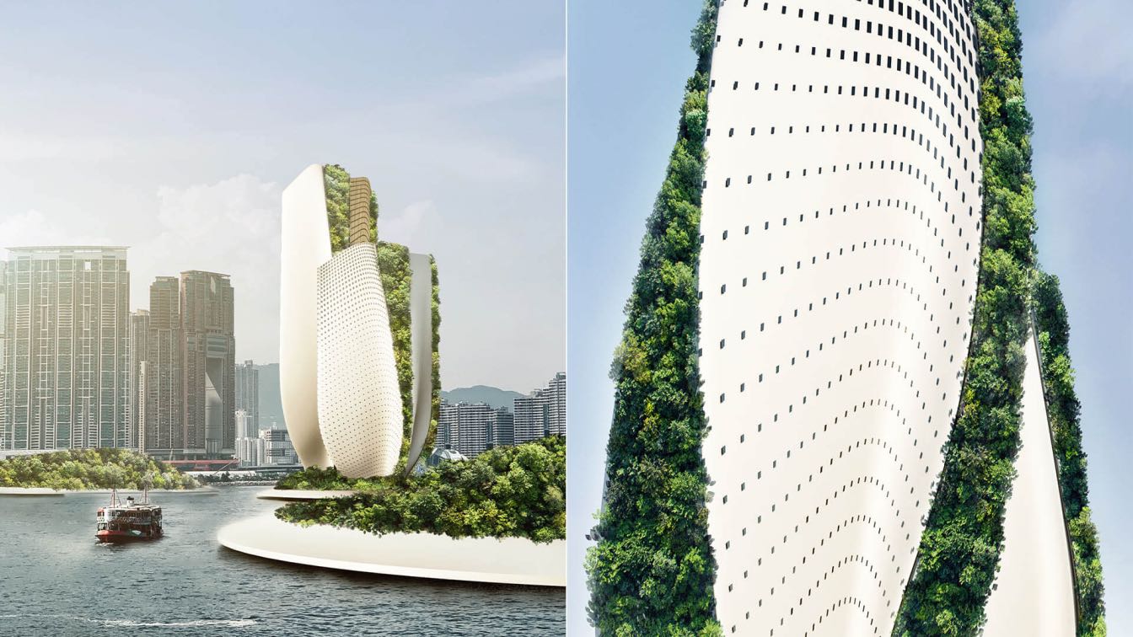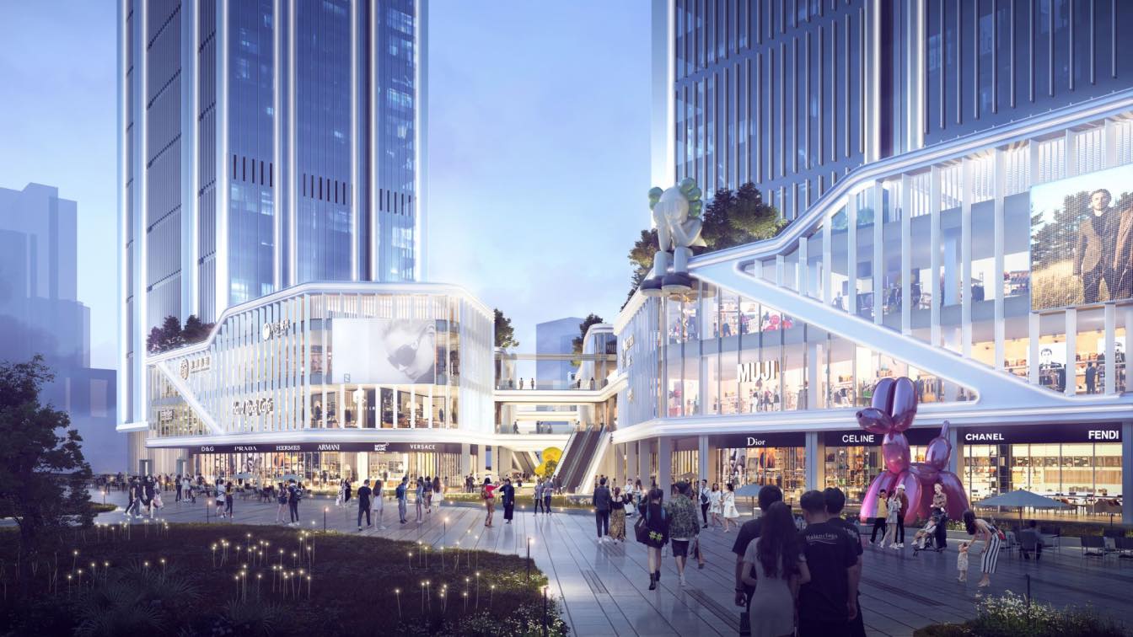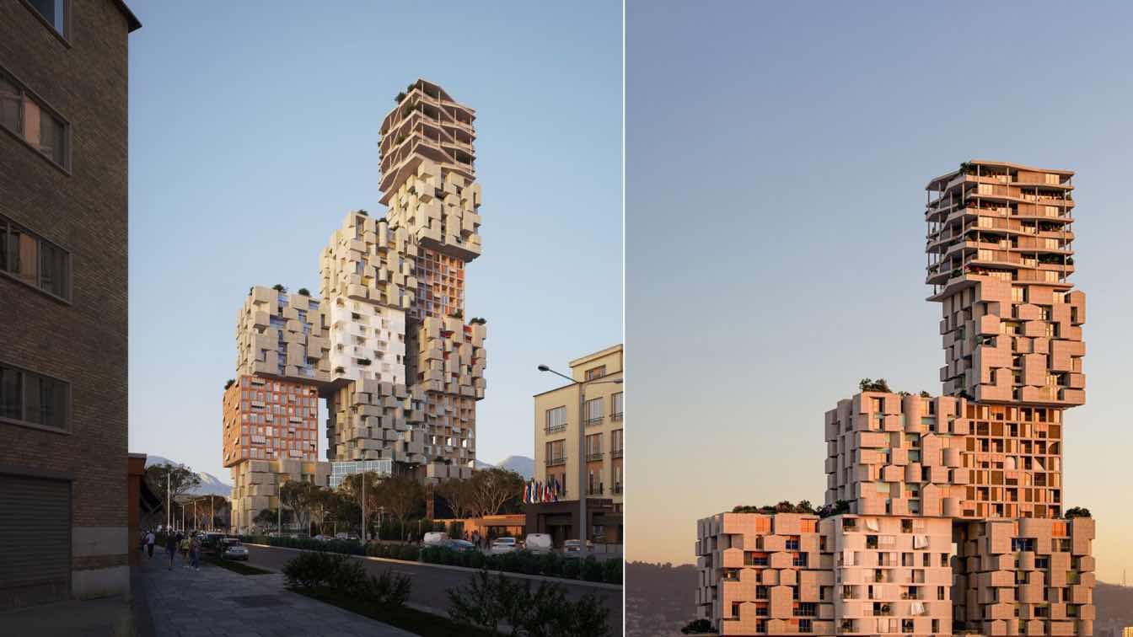Omar Hakim: Mixed-Use Development with twin office towers, a retail podium, and an exhibition. The project is aimed to attract pedestrians by generating an axis running through the two towers creating a pedestrian boulevard lined with shops, cafes, and retail functions.
The twin towers are 140 meters in height above the ground. The public plaza features platforms for social gatherings, along with water fixtures, green terraces, and waterfalls.






