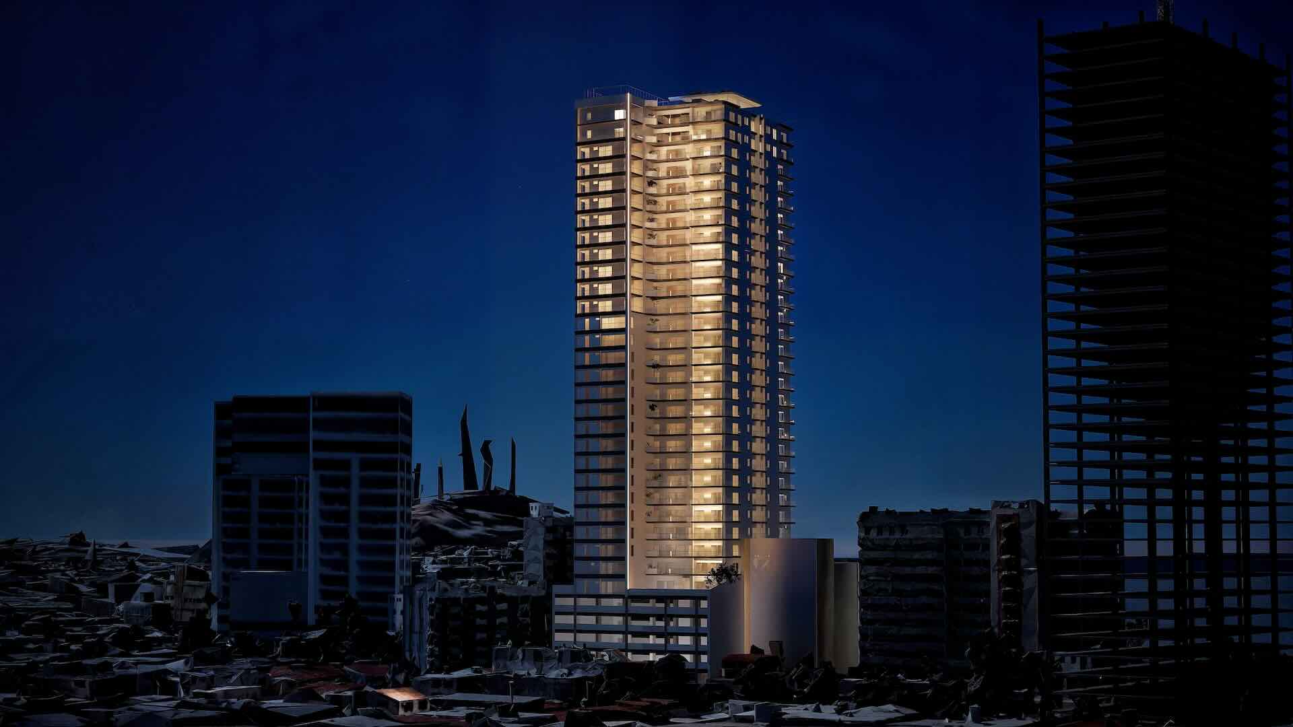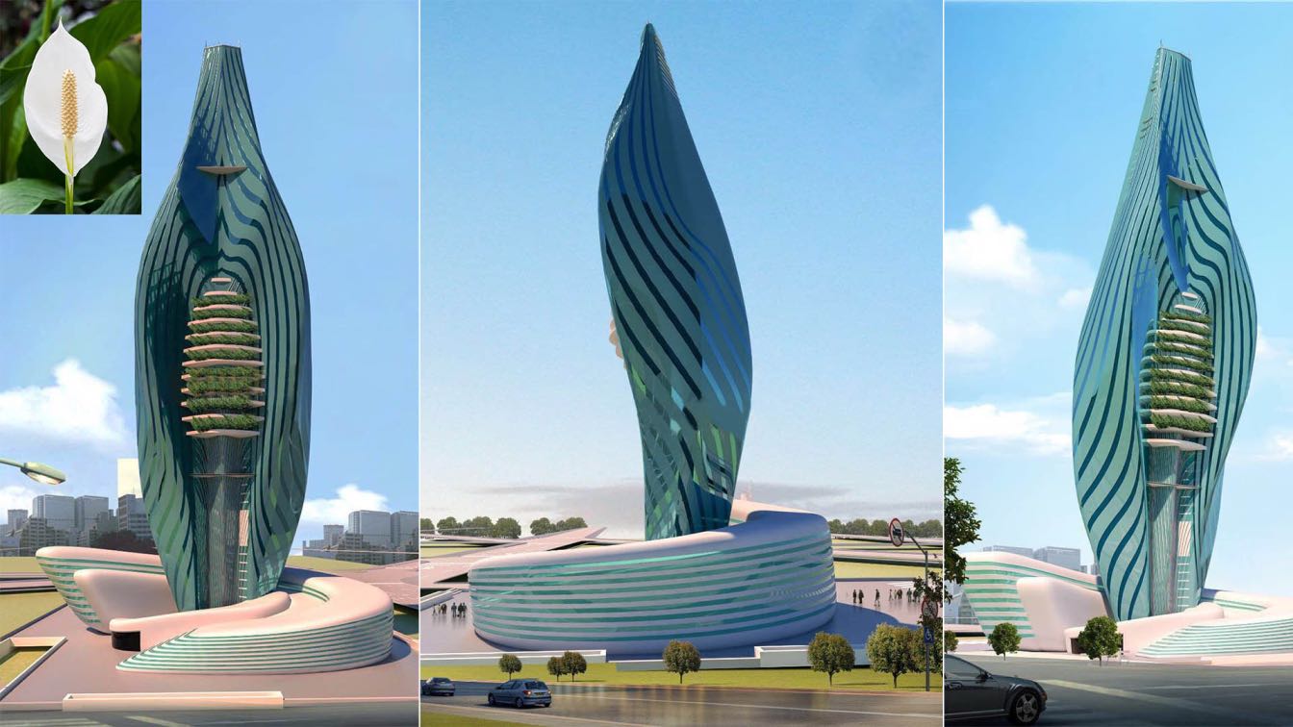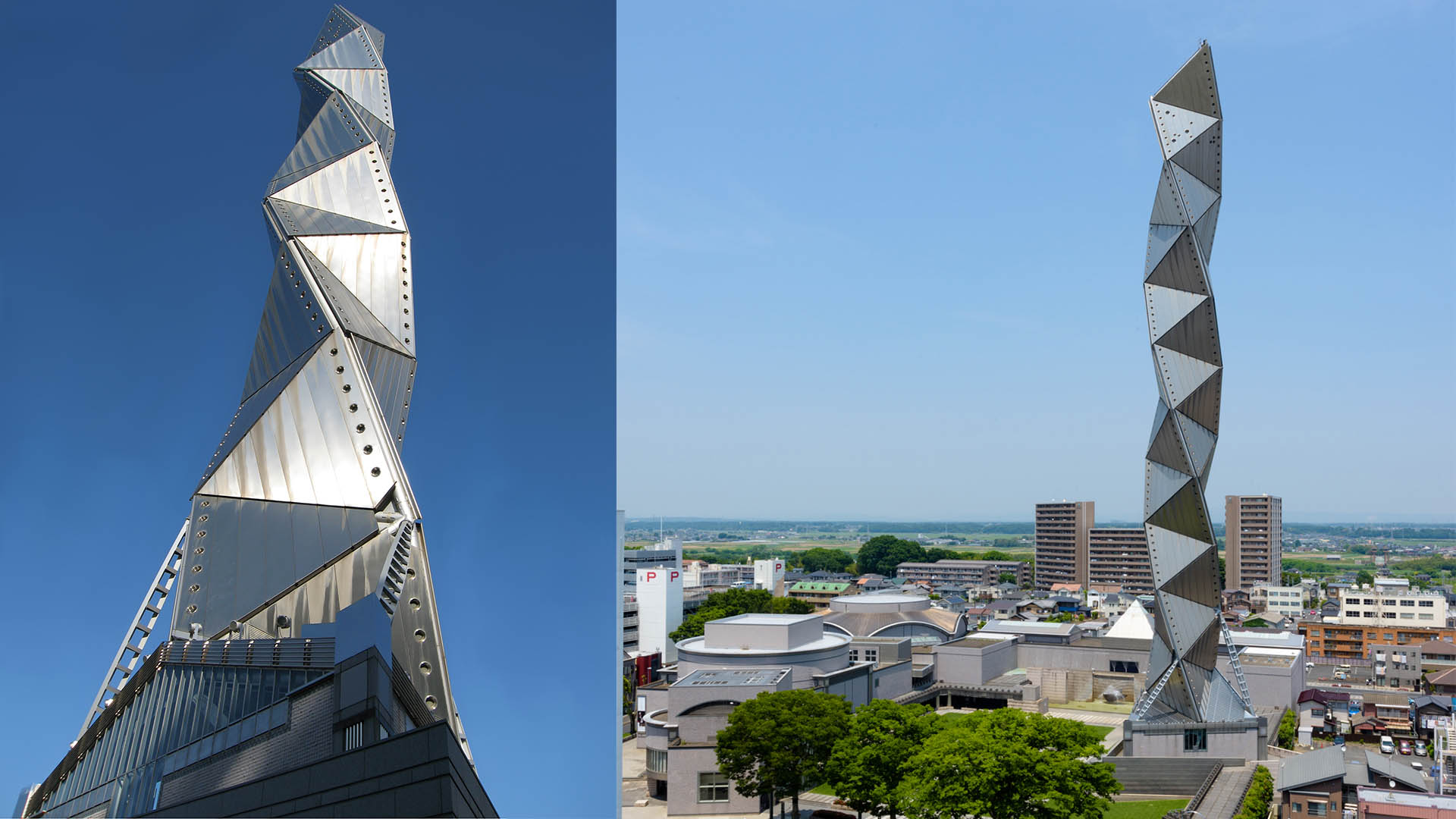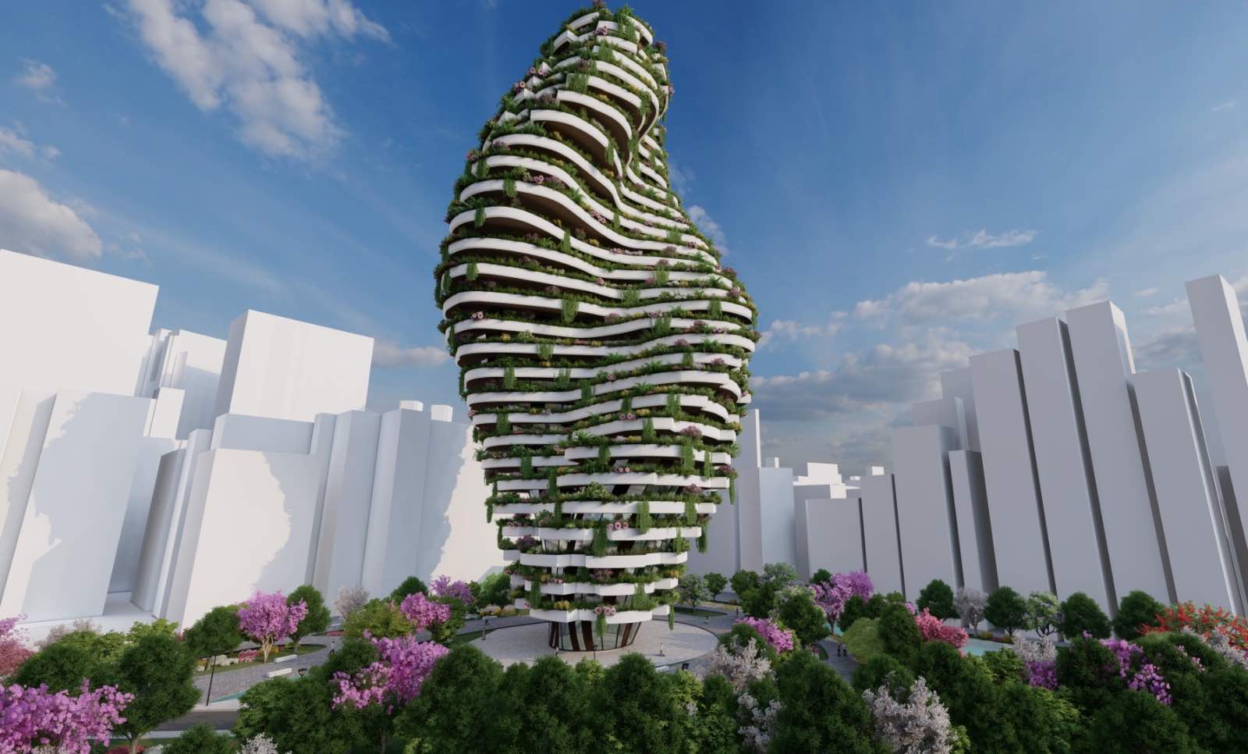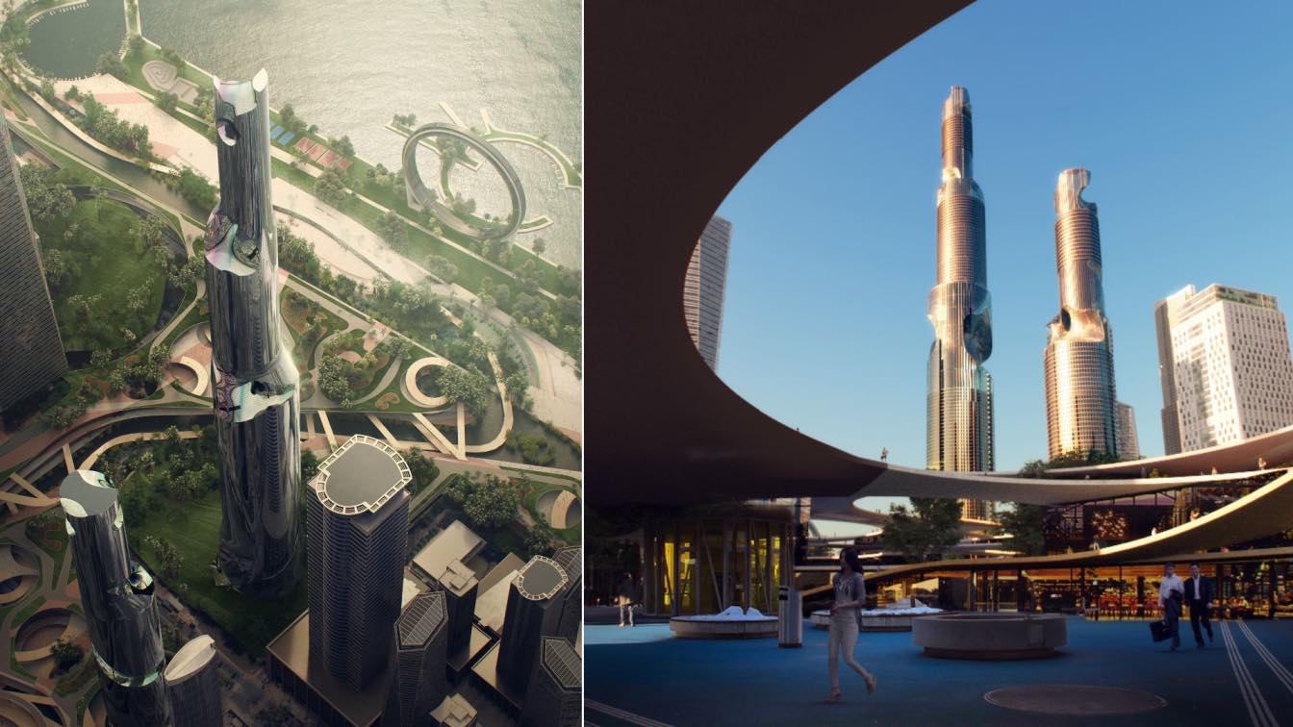Experimentarq Arquitectos & JR Desarrollos y Arquitectura: Located on Mazatlán's most iconic coastal axis, the Malecón, this 32-story project emerges as a monolithic piece that, far from competing with its context, intensifies it through formal reduction. Within its restrained geometry, lies a contemporary interpretation of the material and climatic memory of the Sinaloa Pacific.
"A white vertical gesture that flows like the sea."
Nestled between the vibrant swell of the Pacific and the effervescence of Mazatlán's Malecón, this minimalist 32-story building emerges as a white monolith that honors the deep roots of the place. It clearly inserts itself between the contemporary and the essentially coastal, capturing the spirit of the city without the need for ornamentation.
This 32-story building doesn't shout, it whispers. It rises without stridency and represents a new kind of modernity for Mazatlán: one that embraces its heritage and silently dialogues with the sea. Minimalism with roots, concrete with soul, height with contemplation.
The proposal takes as its starting point the fluidity of the sea, reinterpreting its movements through the plasticity of concrete and the purity of natural white. There are no excesses, only gesture, proportion, and matter. The building is conceived as a vertical extension of the coastline: a habitable sculpture that breathes with the warm, humid climate of Mazatlán.
The work consists of 33 levels that respond both to the conditions of the urban context and to the desire for spatial autonomy. From the moment you enter, you perceive a change in atmosphere: from the noise and visual saturation of the city to a refuge of raw textures, honest surfaces, and carefully controlled voids.
Natural light, almost tactile, modulates the experience of space throughout the day.
One of the most powerful gestures of the project is the sequential use of water as an architectural device. Two pools mark key moments in the vertical journey through the building
On the fifth level, a contained pool, framed by white walls, creates an intimate, protected space where the sky appears cut out and fragmented. This level functions as a kind of “low pause” from which to contemplate the Malecón in its daily rhythm. It is here that the first dialogue between interior and exterior, between the urban and the introspective, is articulated.
On level 33, the second pool is located: a horizontal piece facing the open sea, without visual obstacles. It is a platform for pure contemplation.




































